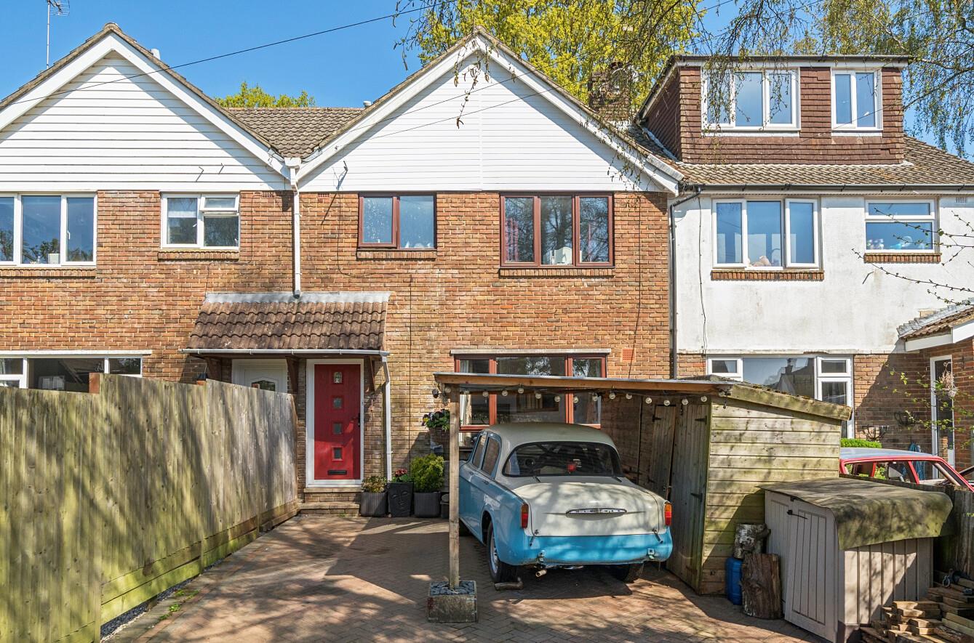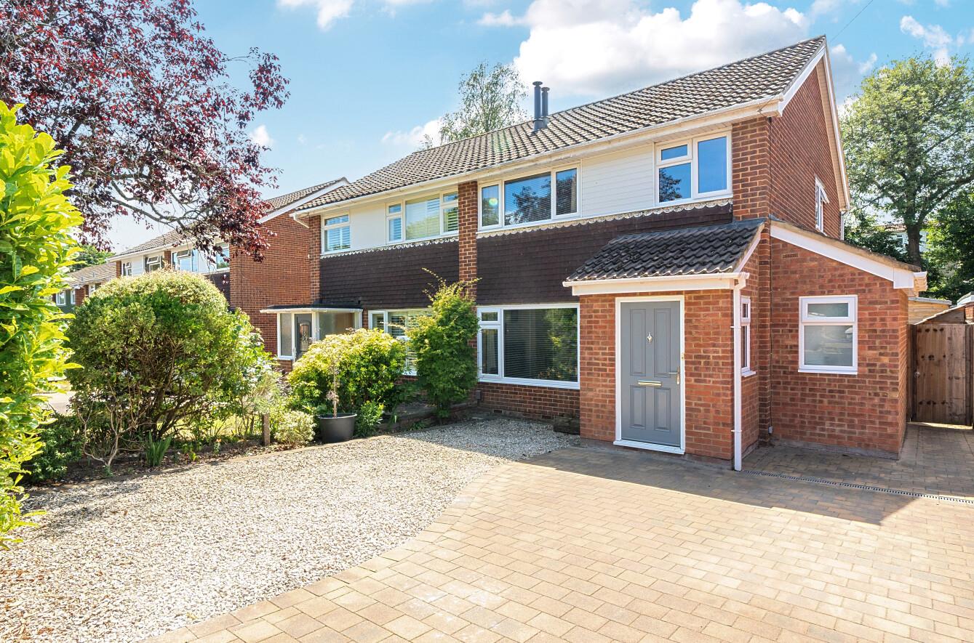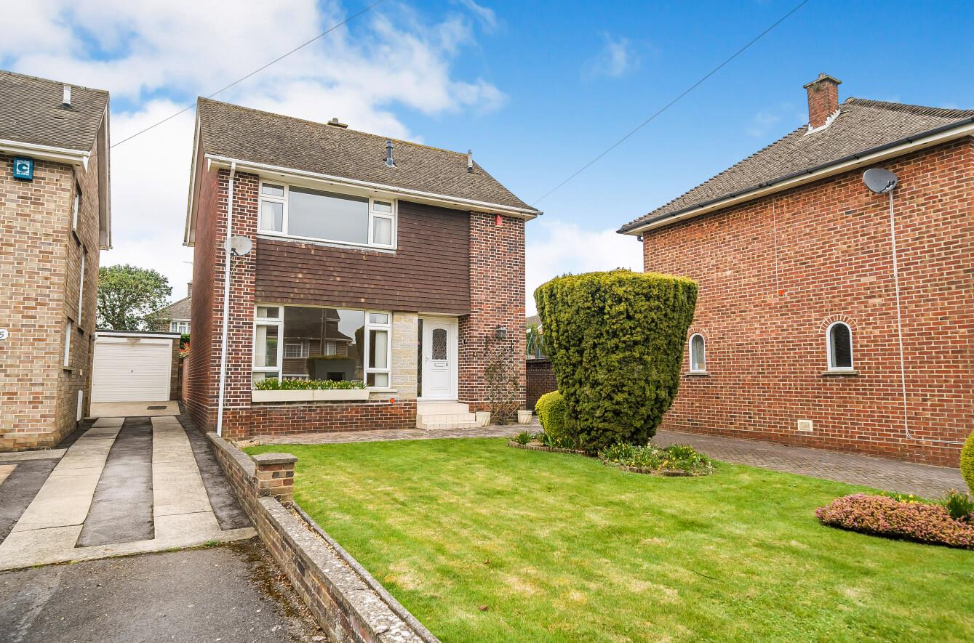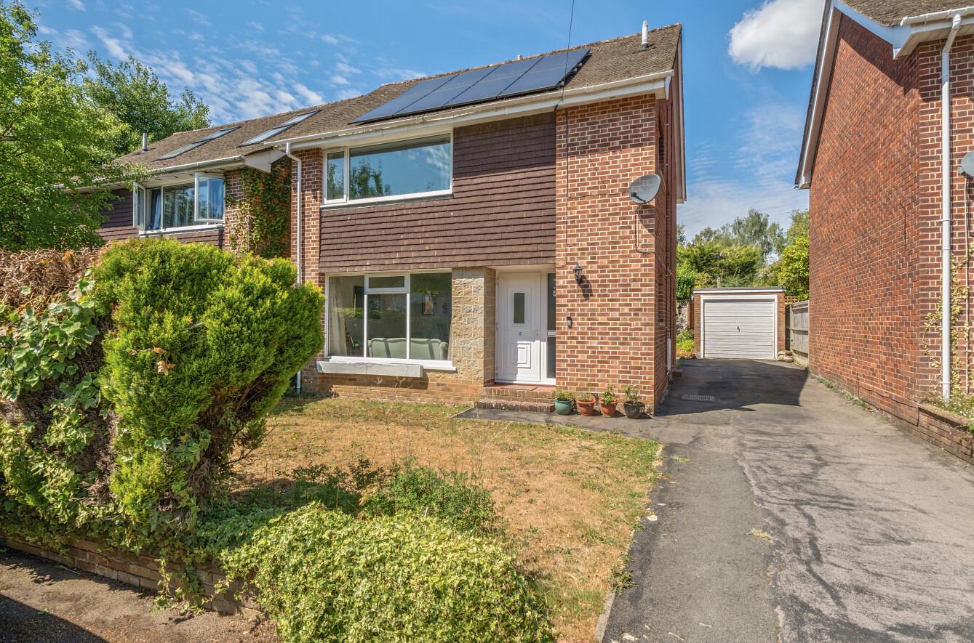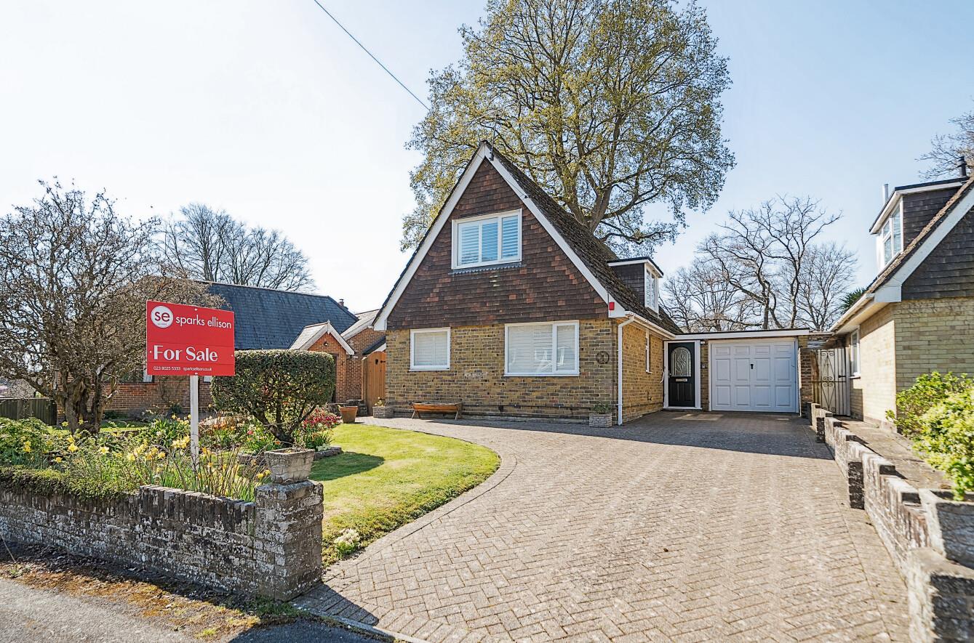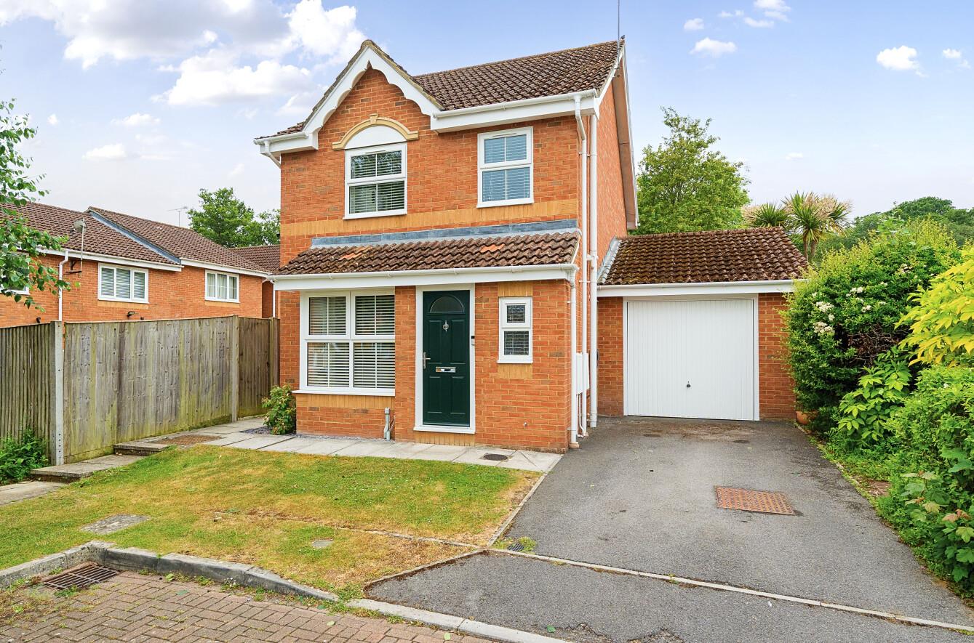3 Bedroom Semi-Detached House for sale in Bishopstoke
This three bedroom semi detached house boasts three generously sized bedrooms, providing ample space for relaxation and rest. The large kitchen/dining room creates a perfect setting for family meals and entertaining guests. One of the standout features of this residence is its wonderful location, backing onto tranquil allotments, which offers a sense of peace and privacy away from the hustle and bustle of everyday life. The expansive gardens provide a fantastic outdoor space for children to play, gardening enthusiasts to thrive, or simply for enjoying the fresh air. Additionally, the property includes parking for two vehicles, a valuable asset in this sought-after area. There is also great potential to extend the home, subject to obtaining the relevant permissions, allowing you to tailor the space to your specific needs.
Accommodation -
Ground Floor -
Entrance Hall: - Stairs to first floor, under stairs storage cupboard.
Sitting Room: - 15' x 12'10" (4.57m x 3.92m)
Kitchen/Dining Room: - 19'3" x 12'5" (5.87m x 3.78m) Space for cooker, fitted extractor hood, space and plumbing for washing machine, space and plumbing for dishwasher, space for table and chairs, space for fridge freezer.
First Floor -
Landing: - Access to loft space, built in airing cupboard.
Bedroom 1: - 12' x 11'2" (3.67m x 3.40m)
Bedroom 2: - 13'9" x 8'8" (4.18m x 2.63m)
Bedroom 3: - 10'3" x 9'8" (3.13m x 2.94m)
Bathroom: - Comprising bath with shower over, wash hand basin, WC.
Outside -
Front: - Area laid to lawn, pathway to front door, driveway providing off road parking. There is a further area to the side measuring approximately 48' x 32' comprising area laid to lawn, side access to rear garden.
Rear Garden: - Measures approximately 48' x 39' max and comprises paved patio area, area laid to lawn, outside tap, outside storage cupboard.
Other Information -
Tenure: - Freehold
Approximate Age: - 1970's
Approximate Area: - 90sqm/969sqft (Including outbuilding)
Sellers Position: - No forward chain
Heating: - Gas central heating
Windows: - UPVC double glazed windows
Infant/Junior School: - Stoke Park Infant/Junior School
Secondary School: - Wyvern Secondary School
Council Tax: - Band B
Local Council: - Eastleigh Borough Council - 02380 688000
Agents Note: - If you have an offer accepted on a property we will need to, by law, conduct Anti Money Laundering Checks. There is a charge of £60 including vat for these checks regardless of the number of buyers involved.
Property Ref: 6224678_34136617
Similar Properties
Pine Crescent, Hiltingbury, Chandlers Ford
4 Bedroom Terraced House | Offers in excess of £425,000
A particularly spacious four/five bedroom three storey home situated in a quiet crescent within the heart of Hiltingbury...
Merrieleas Drive, Chandler's Ford
3 Bedroom Semi-Detached House | £425,000
An exceptional 3 bedroom semi-detached home presented to a very high standard throughout, extended to the ground floor t...
Ionic Close, Scantabout, Chandler's Ford
3 Bedroom Detached House | Offers in excess of £425,000
A three bedroom detached home situated in the popular Scantabout area which is conveniently placed for access to the loc...
Pantheon Road, Scantabout, Chandler's Ford
3 Bedroom Detached House | £435,000
A well presented three bedroom family home situated on the popular Scantabout development and within walking distance an...
Clanfield Drive, Chandler's Ford
3 Bedroom Chalet | £435,000
A detached chalet style home situated within close proximity of the centre of Chandler's Ford and close to Fryern Recrea...
Tomkyns Close, Knightwood Park, Chandler's Ford
3 Bedroom House | £435,000
A delightful three-bedroom detached home nestled in a quiet cul-de-sac location in the ever-popular Knightwood Park. On...

Sparks Ellison (Chandler's Ford)
Chandler's Ford, Hampshire, SO53 2GJ
How much is your home worth?
Use our short form to request a valuation of your property.
Request a Valuation


















