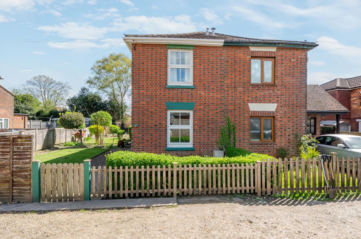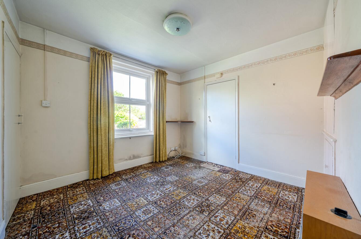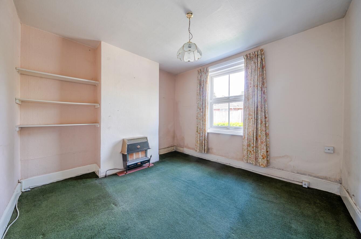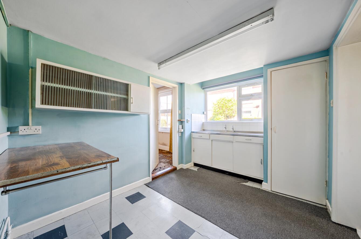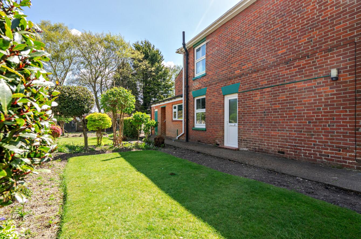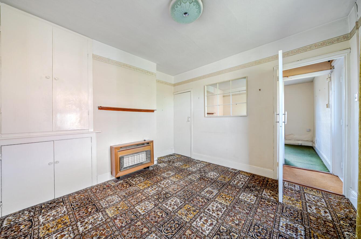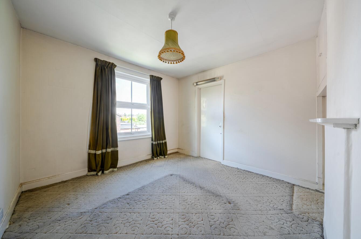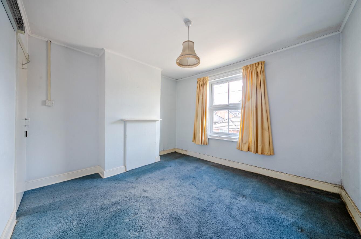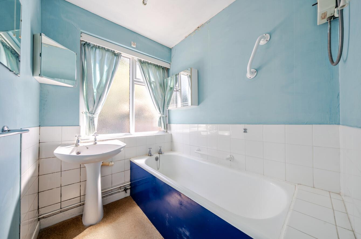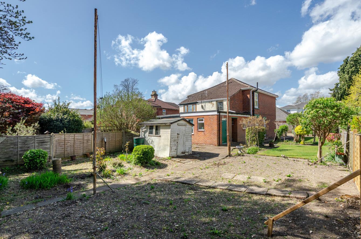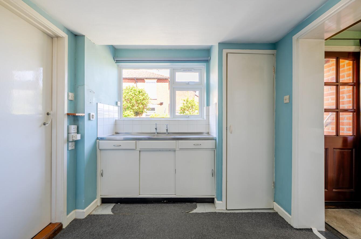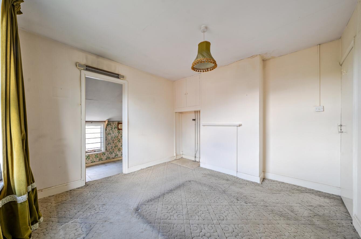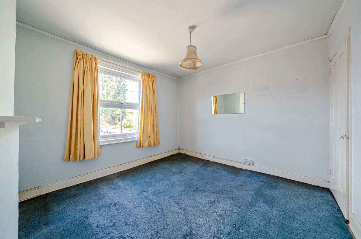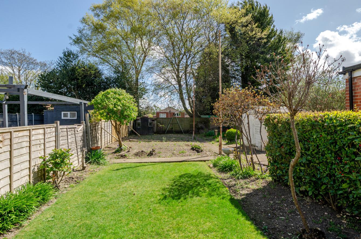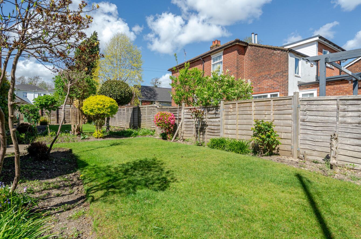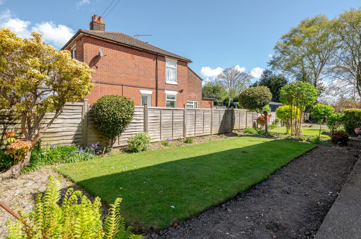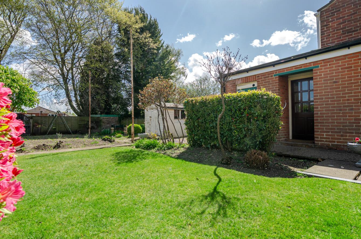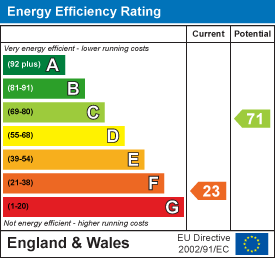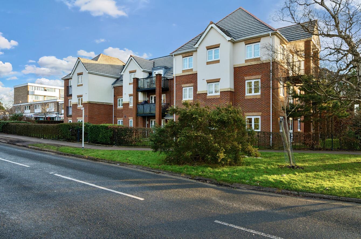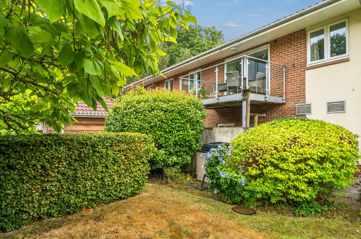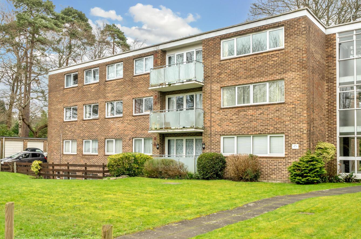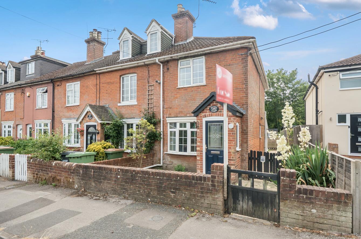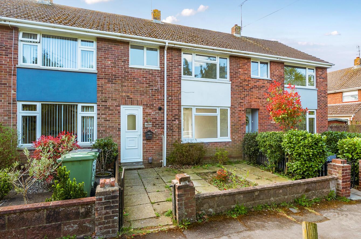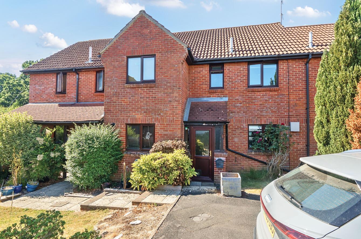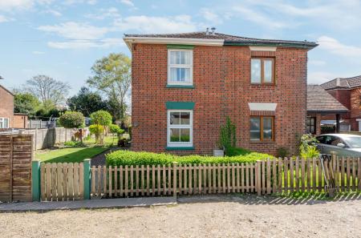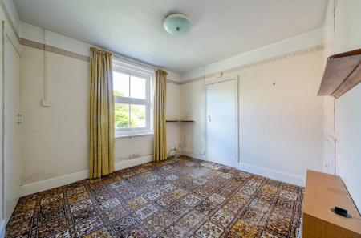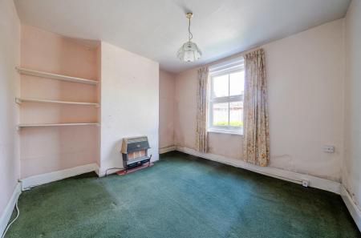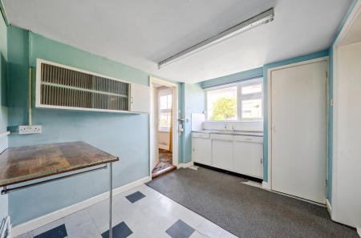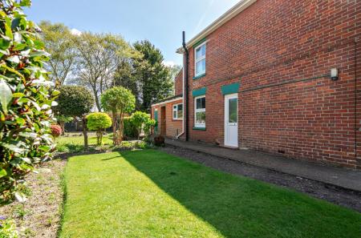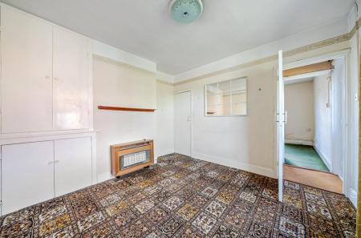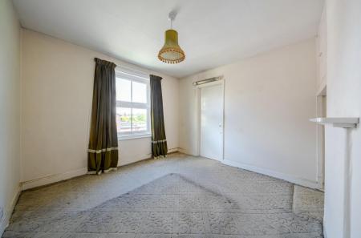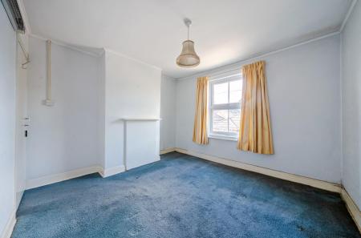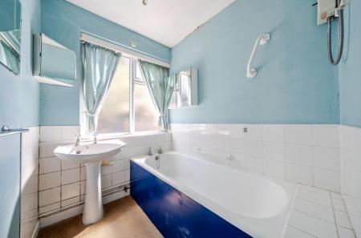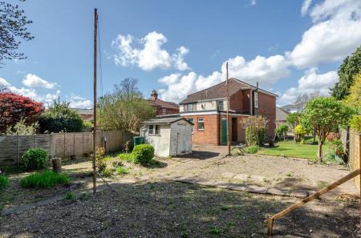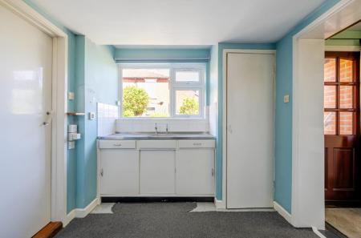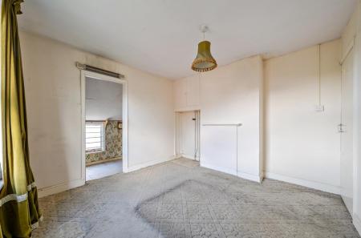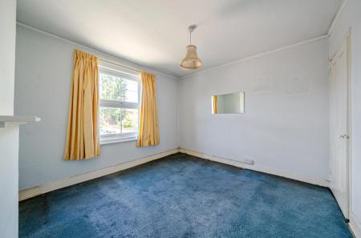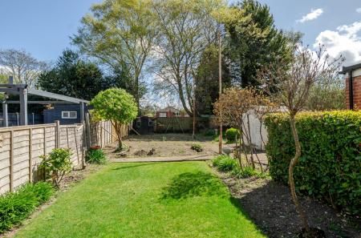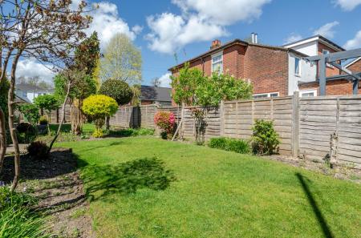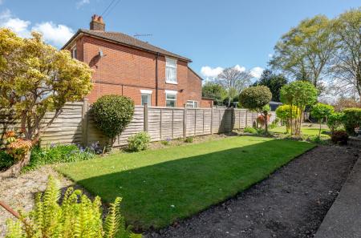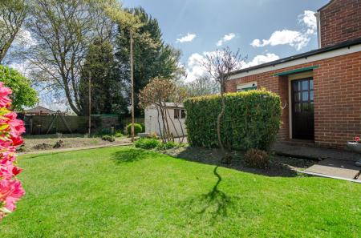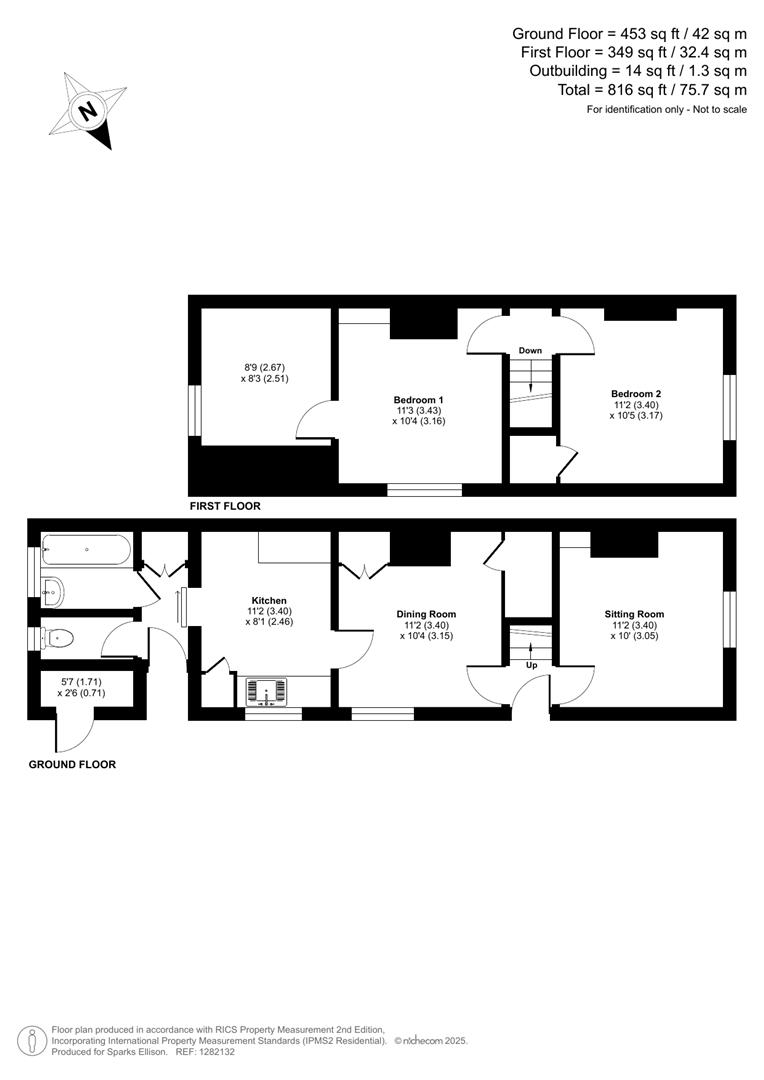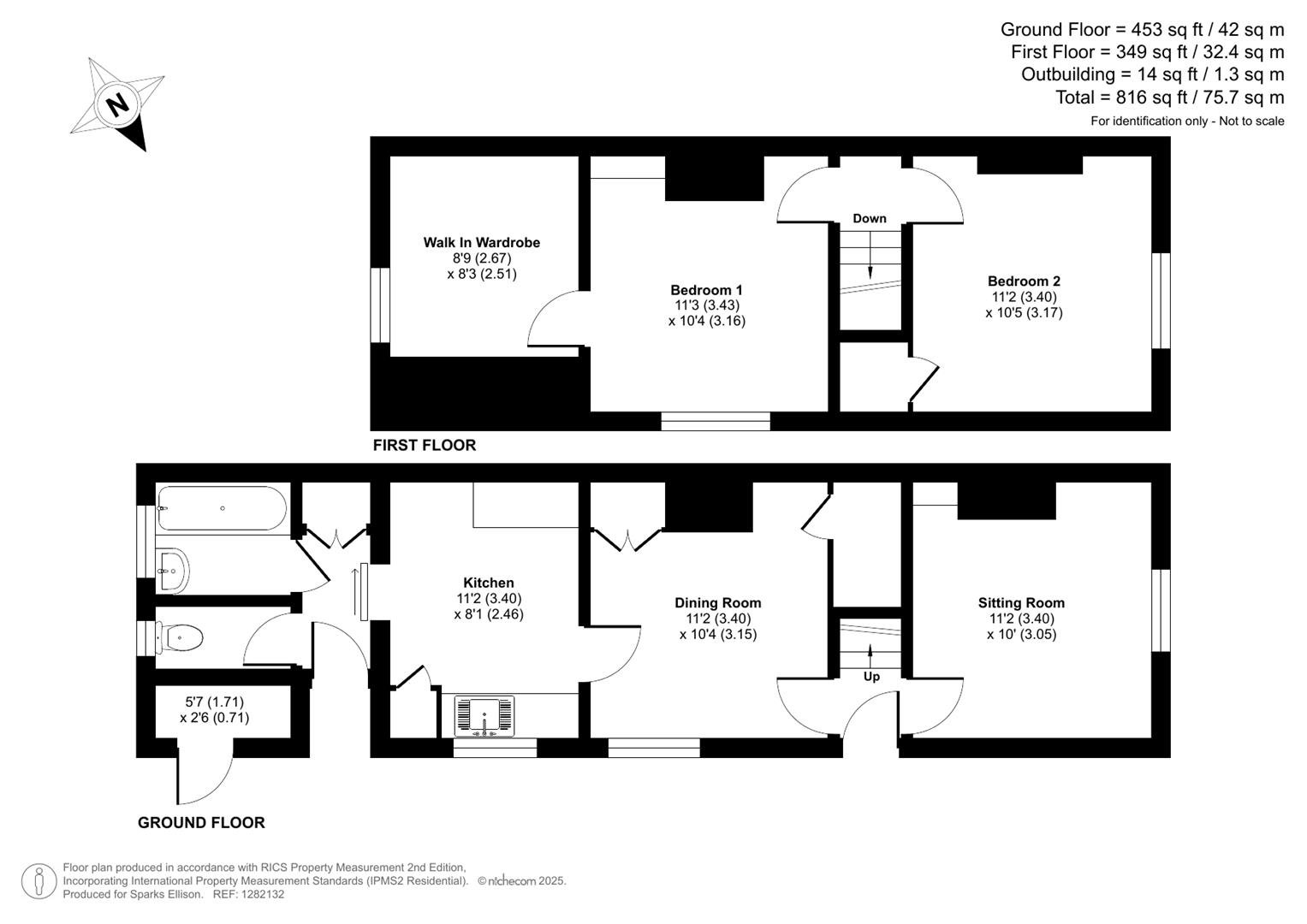2 Bedroom Semi-Detached House for sale in Bitterne
A rare and much coveted opportunity to acquire a character semi detached property in Bitterne Village constructed in the late 1800s and conveniently situated within walking distance to the centre of Bitterne itself. The property occupies a wonderful plot which measures approximately 110' x 33' in total and lends itself to extending the property, providing a great deal of potential to create a spacious family home. 13 Panwell Road has been in the current sellers family for decades and whilst it has been well cared for, it would today benefit from updating and modernisation throughout, and is offered for sale with no forward chain.
Accommodation -
Ground Floor -
Entrance Hall: - Stairs to first floor.
Sitting Room: - 11'2" x 10 (3.40m x 3.05m) Gas fire.
Dining Room: - 11'2" x 10'4" (3.40m x 3.15m) Gas fire, under stairs cupboard.
Kitchen: - 11'2" x 8'1" (3.40m x 2.46m) Sink unit, space and plumbing for appliances, larder cupboard.
Inner Hallway: - Door to outside, airing cupboard.
Bathroom: - Suite comprising bath and sink unit.
Cloakroom: - Suite comprising WC.
First Floor -
Landing: -
Bedroom 1: - 11'3" x 10'4" (3.43m x 3.16m) Built in cupboard.
Dressing Room: - 8'9" x 8'3" (2.67m x 2.51m)
Bedroom 2: - 11'2" x 10'5" (3.40m x 3.17m) Built in wardrobe.
Outside - The total plot extends to approximately 110' x 33' and represents a truly outstanding feature of the property. The well tended gardens surround the property on three sides and to the front a gate leads to a path to the front door and the end of the garden. Well manicured lawned areas are surrounded by planted borders with an area providing space for an allotment and home grown fruit and vegetables all enclosed by fencing. Subject to the normal consents the gardens provide ample space to create off road parking.
Other Information -
Tenure: - Freehold
Approximate Age: - 1871
Approximate Area: - 816sqft/75.7sqm
Sellers Position: - No forward chain
Heating: - Two gas fires.
Windows: - UPVC double glazed (except dressing room)
Infant/Junior School: - Some schools do not use a local authority designated catchment area This could mean that this property is in the catchment area of more schools than those listed in a catchment finder.
Secondary School: - Some schools do not use a local authority designated catchment area This could mean that this property is in the catchment area of more schools than those listed in a catchment finder.
Local Council: - Southampton City Council - 02380 833009
Council Tax: - Band C
Agents Note: - If you have an offer accepted on a property we will need to, by law, conduct Anti Money Laundering Checks. There is a charge of £20 + vat per person for these checks.
Agents Notes: - Please be advised that this property is connected to an employee of Sparks Ellison Ltd.
Property Ref: 6224678_33856178
Similar Properties
190 Hiltingbury Road, Hiltingbury, Chandlers Ford
2 Bedroom Flat | £260,000
A magnificent top floor apartment occupying an enviable position on the corner with a south westerly facing dual aspect....
2 Bedroom Retirement Property | £250,000
A well presented two bedroom first floor apartment forming part of this exclusive Brendon Care Development designed for...
Boston Court, 55 Brownhill Road, Chandlers Ford
3 Bedroom Flat | £250,000
An exceptionally spacious three bedroom ground floor apartment conveniently situated in the centre of Chandler's Ford an...
Church Road, Bishopstoke, Eastleigh
2 Bedroom End of Terrace House | £270,000
Situated at the top of Old Bishopstoke, this charming two bedroom end of terrace cottage offers the perfect opportunity...
3 Bedroom Terraced House | £275,000
A spacious three bedroom terraced home providing a large entrance hall leading through to the kitchen and the 21ft sitti...
Burley Close, Valley Park, Chandlers Ford
2 Bedroom Terraced House | Offers in excess of £280,000
A delightful two bedroom home pleasantly situated in a quiet cul-de-sac on the edge of Valley Park. Burley Close is conv...

Sparks Ellison (Chandler's Ford)
Chandler's Ford, Hampshire, SO53 2GJ
How much is your home worth?
Use our short form to request a valuation of your property.
Request a Valuation
