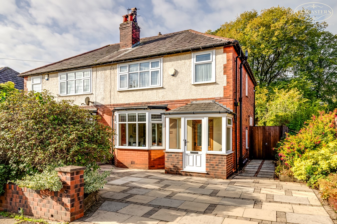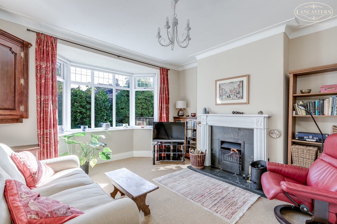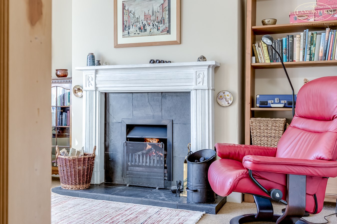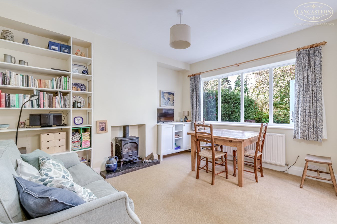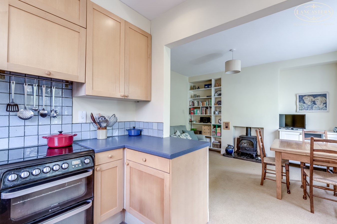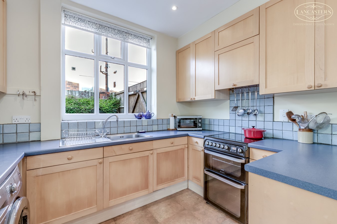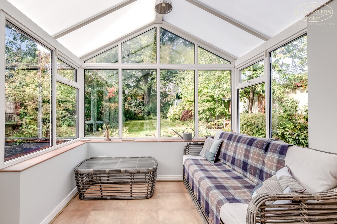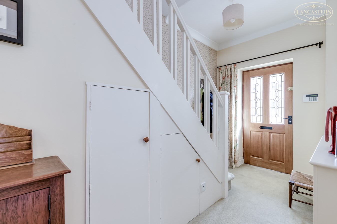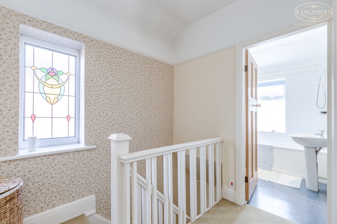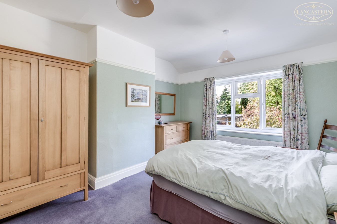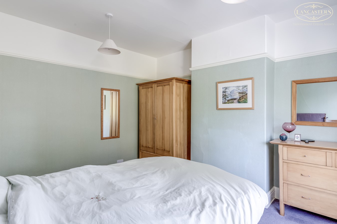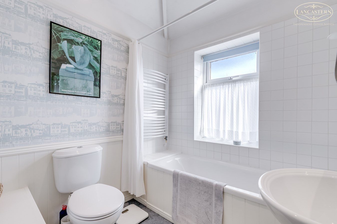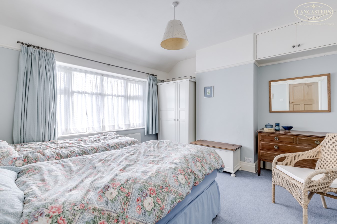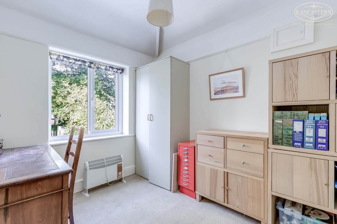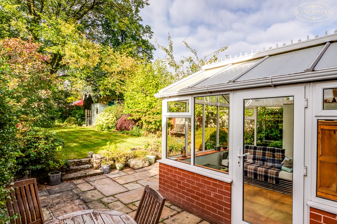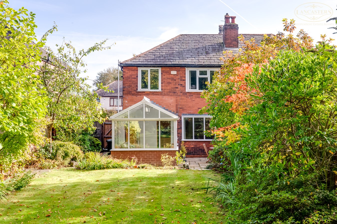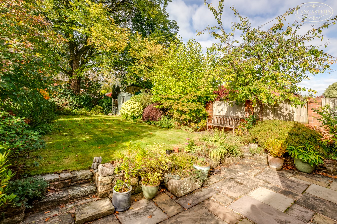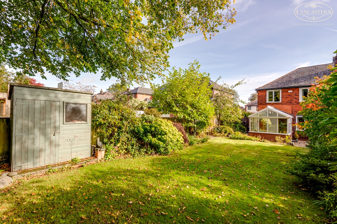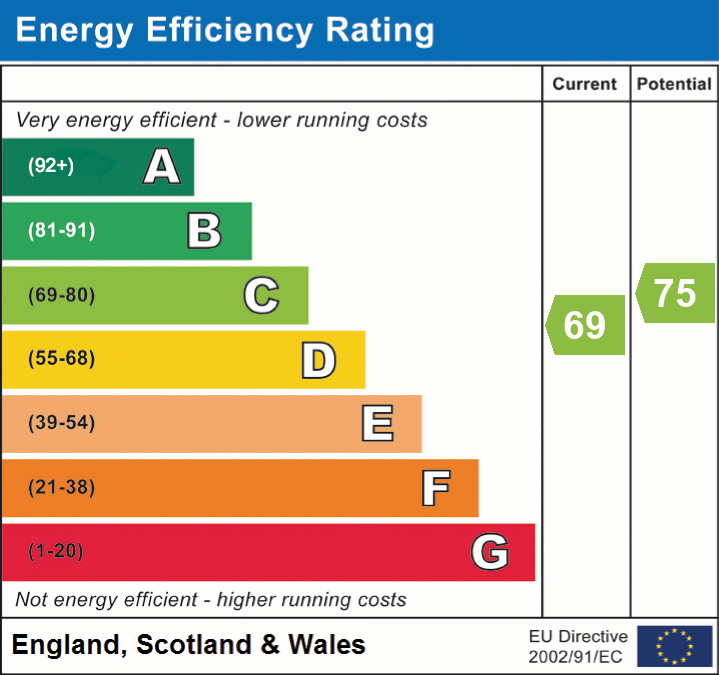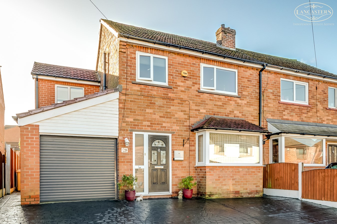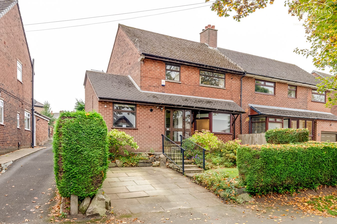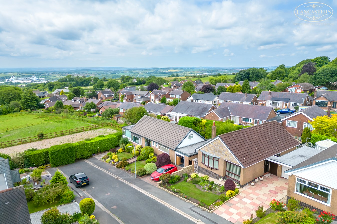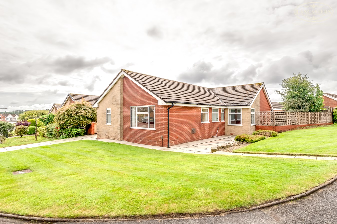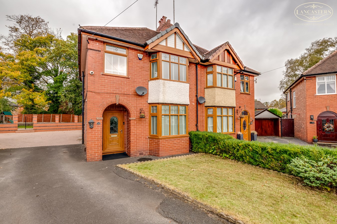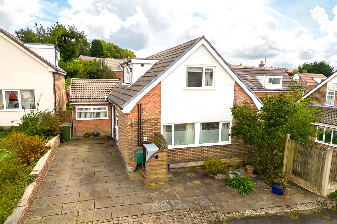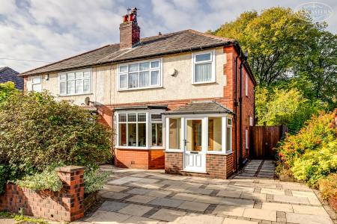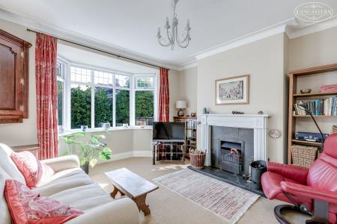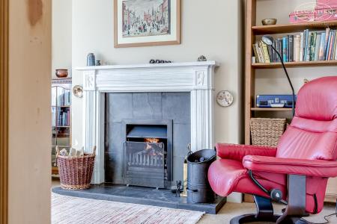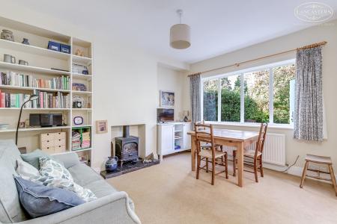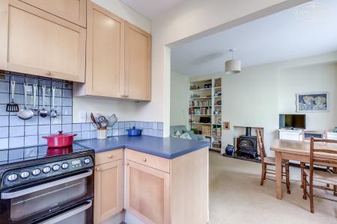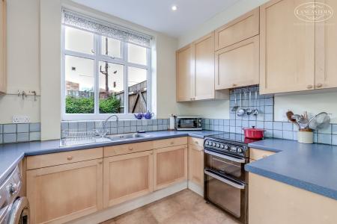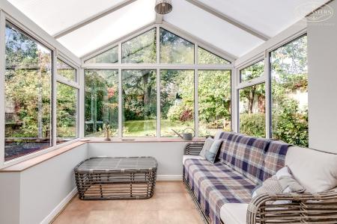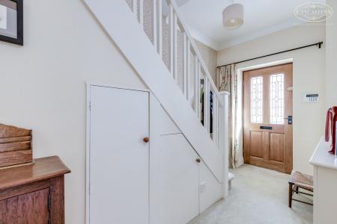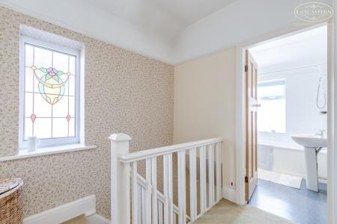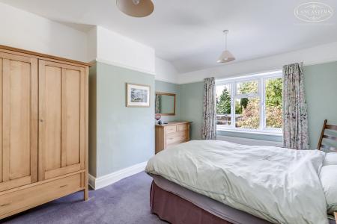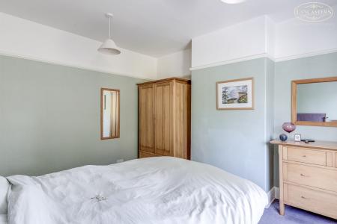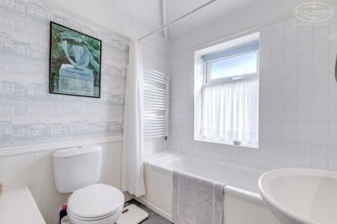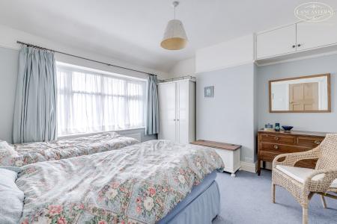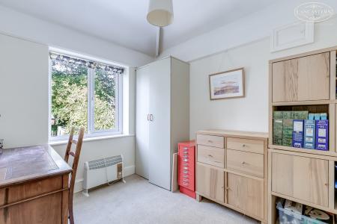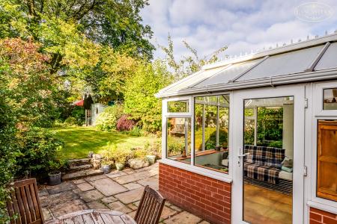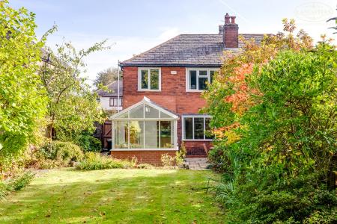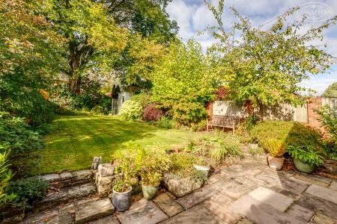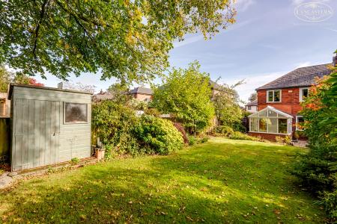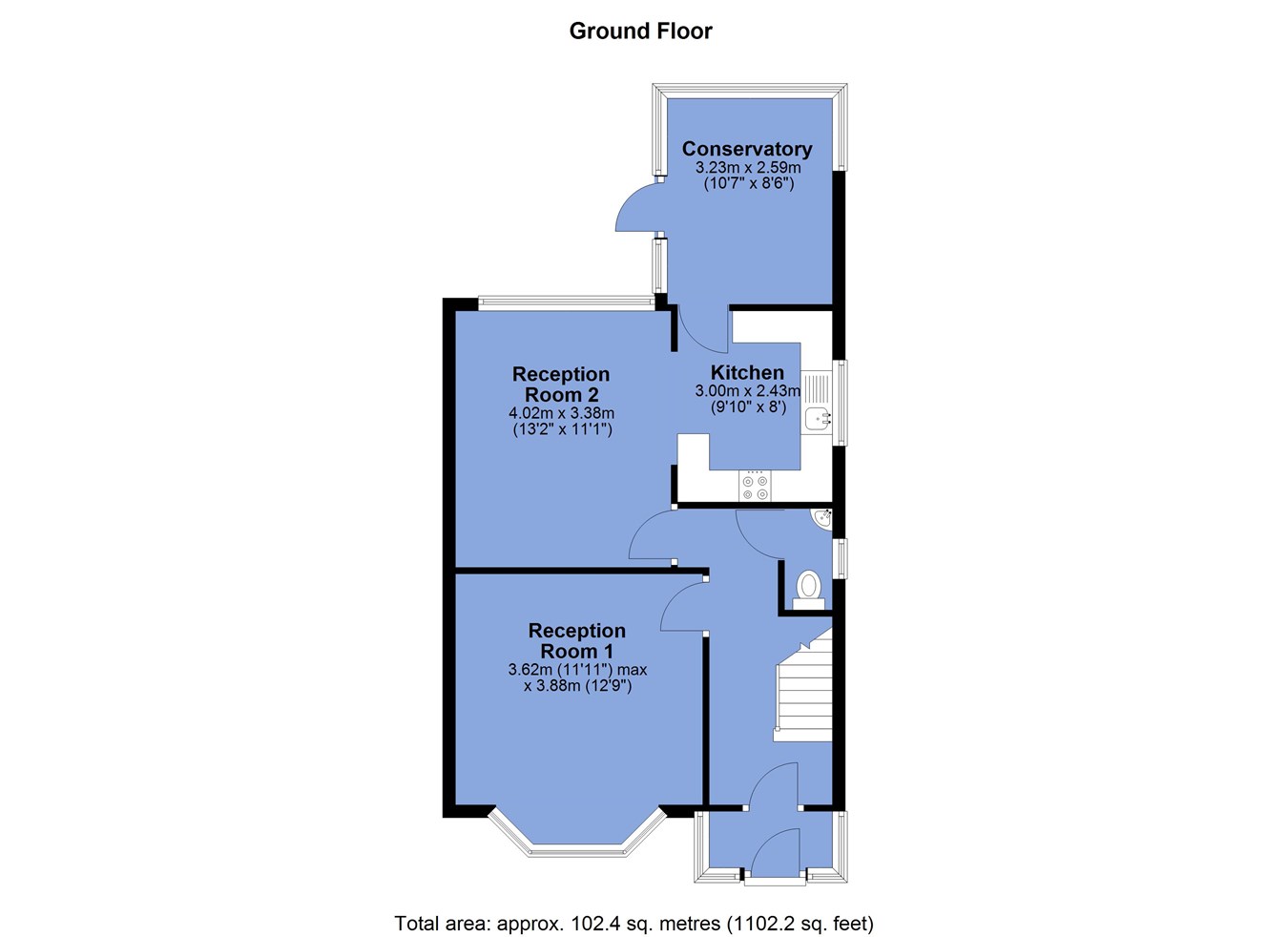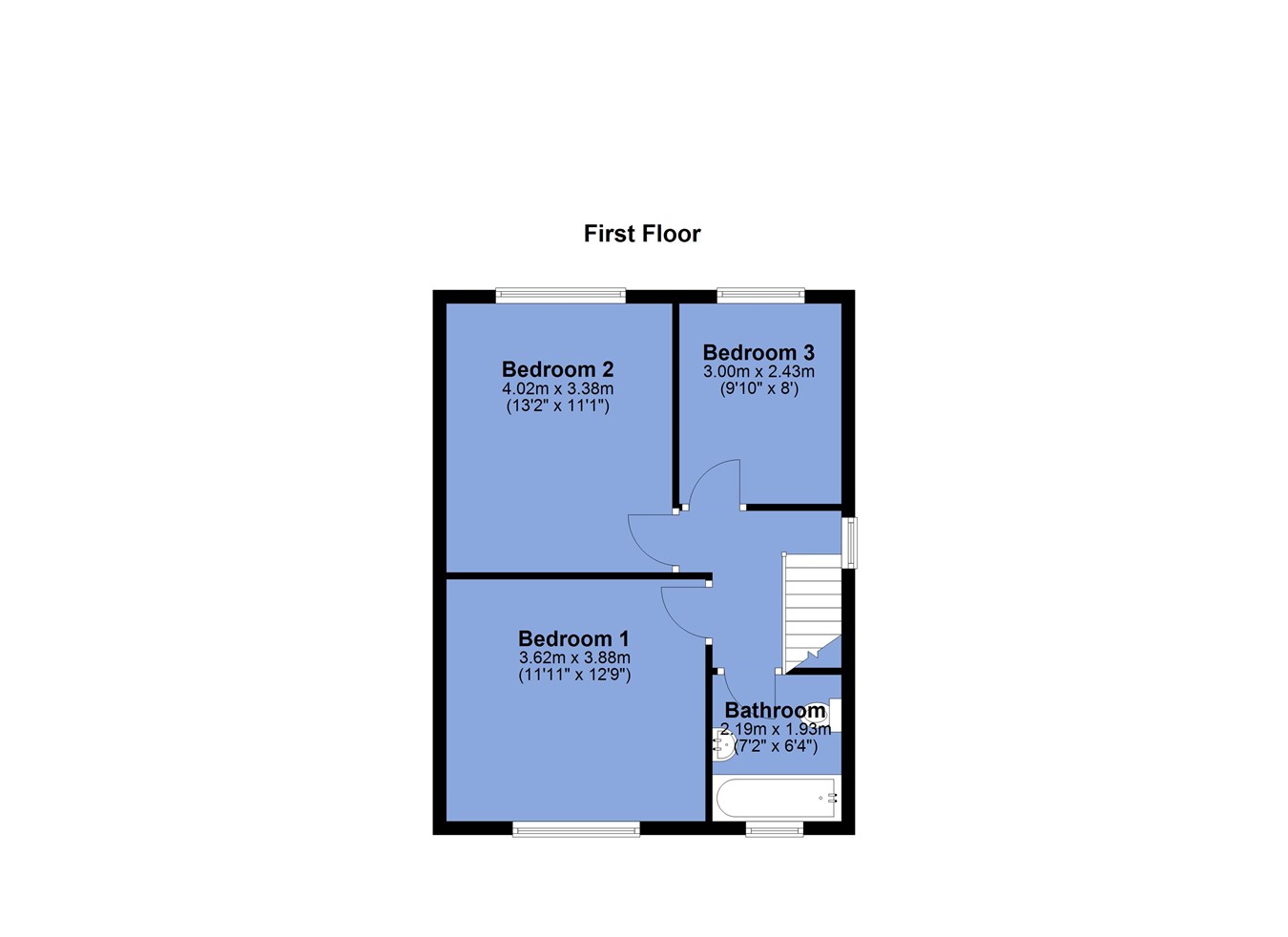- No chain
- Two reception rooms, the rear of which is open plan with the kitchen
- Additional garden room
- Bedroom 3 is 8� x 9�10 and therefore larger than some third bedrooms of similar homes in the area
- Beautiful and well-loved rear garden
- Scope for further extension to side and rear
- Bolton school around half a mile
- Manchester commuter link with train and motorway links around 2 and 3.5 miles
- Convenient for a number of popular shops and cafes
- High calibre address
3 Bedroom Semi-Detached House for sale in Bolton
A well cared for three bedroom and two reception room semi-detached home positioned on Rydal Road which is a high calibre address within the heart of Heaton. There is an individual reception hallway with ground floor WC. The living space provides flexibility with a separate living room to the front and an open plan kitchen and living area to the rear. The living space is enhanced by way of a pleasant garden room, and it is worthy of note there is also scope for extension to the side and rear should this be desired.
All three bedrooms are positioned to the first floor, and it is important to note the dimensions of bedroom 3 measure at 8 by 9 foot 10 making this room larger than some of the standard box rooms in similar homes within the area. Bedrooms one and two are a very generous double size and all are served by the family bathroom which is positioned to the front.
The rear garden is a particularly strong characteristic of this home and has been well cared for over many years. The size of this rear garden would still be generous should the living accommodation be extended.
Such properties often appeal to a very broad sector of buyers and tend to generate good rates of sale.
The sellers inform us that the property is Leasehold for a term of 990 years from 1st May 1925 subject to the payment of a yearly Ground Rent of £7.00
Council Tax Band D - £2,259.51
Ground FloorPorch
2' 10" x 6' 0" (0.86m x 1.83m) Glazed to either side. Glass panelled front door. Quality timber glass panelled front door into the hallway.
Hallway
6' 5" x 15' 2" (1.96m x 4.62m) Electric consumer unit to the under stairs.
Ground Floor WC
5' 2" x 2' 4" (1.57m x 0.71m) Gable window. WC. Hand basin.
Reception Room 1
12' 9" (to the alcove) x 13' 11" (max into the bay) (3.89m x 4.24m) Individual living room to the front and accessed from the hallway. Angled bay looking to the front garden and driveway. Open fire.
Reception Room 2
13' 2" x 11' 1" (to the depth of the alcove) (4.01m x 3.38m) Made open plan with access to the kitchen. Fitted storage. Multi fuel effect gas fire.
Kitchen
7' 11" x 9' 9" (2.41m x 2.97m) Gable window. U-shape of units. Free standing electric oven. Space and plumbing for washing machine. Integral fridge and freezer.
Conservatory
8' 2" x 10' 3" (2.49m x 3.12m)
First Floor
Landing Area
8' 0" x 7' 8" (2.44m x 2.34m) With natural light through stained and leaded gable window.
Bedroom 1
12' 8" x 11' 11" (3.86m x 3.63m) Window to the front. Storage to one alcove.
Bedroom 2
13' 3" x 11' 2" (4.04m x 3.40m) Window to the rear looking to the garden.
Bedroom 3
8' 0" x 9' 10" (2.44m x 3.00m) Good size for a third bedroom. Rear window looking to the garden.
Bathroom
6' 5" x 7' 1" (1.96m x 2.16m) Window to the front. Tiled splashback. WC. Bath with electric shower over. Hand basin.
Exterior
Rear Garden
Good sized patio which wraps around the conservatory. Double gates to the side drive/path. Well stocked boarder to each side. Hard standing for shed or similar. Mature trees to the rear.
Important Information
- This is a Leasehold property.
Property Ref: 48567_29537778
Similar Properties
Latham Road, Blackrod, Bolton, BL6
3 Bedroom Semi-Detached House | £325,000
A very well presented three double bedroom semidetached within a generous plot and available with no chain. Double drive...
Lever Park Avenue, Horwich, Bolton, BL6
3 Bedroom Semi-Detached House | £325,000
An extended home with flexible ground floor room capable of providing an additional bedroom and still retaining two indi...
Moor Platt Close, Horwich, Bolton, BL6
3 Bedroom Bungalow | £325,000
The excellent address and small low density cul-de-sac position should allow this property to stand out from the crowd....
Beaumont Drive, Ladybridge, Bolton, BL3
4 Bedroom Detached Bungalow | £350,000
Located in a prominent and generous corner plot with views to nearby countryside. Immaculately presented and extended to...
Fourth Avenue, Heaton, Bolton, BL1
3 Bedroom Semi-Detached House | £350,000
Positioned within the head of a cul-de-sac sat within a substantial plot. Great potential to extend while still retainin...
Malvern Close, Horwich, Bolton, BL6
4 Bedroom Detached House | Offers in region of £350,000
A sizable and versatile detached home positioned within a cul-de-sac towards the foot of the West Pennine Moors. Four be...

Lancasters Independent Estate Agents (Horwich)
Horwich, Greater Manchester, BL6 7PJ
How much is your home worth?
Use our short form to request a valuation of your property.
Request a Valuation
