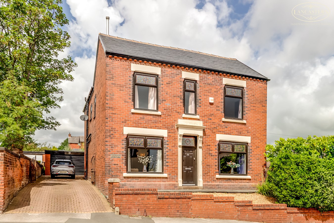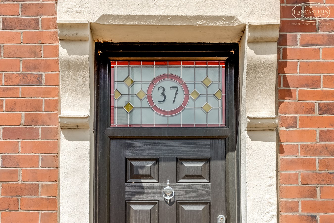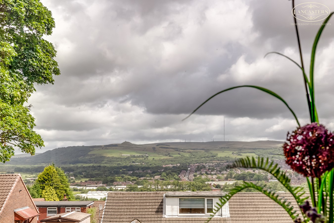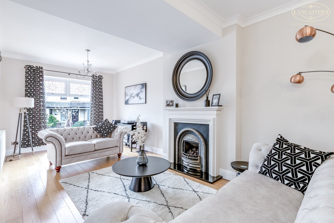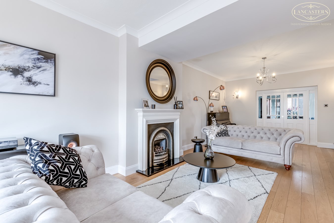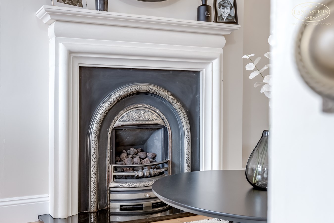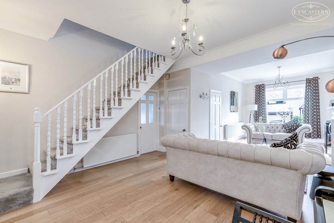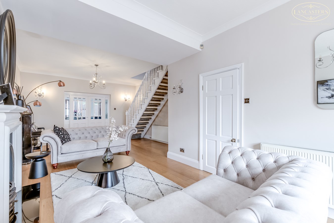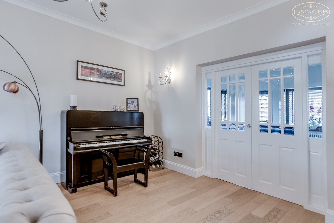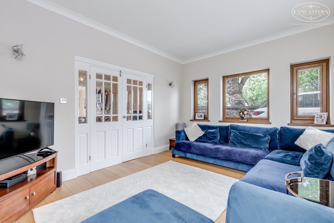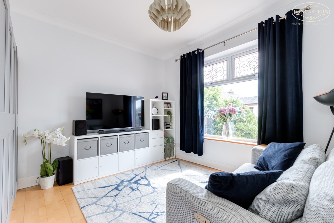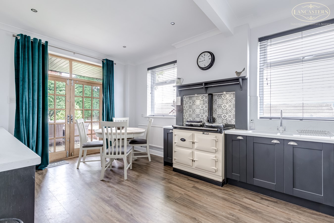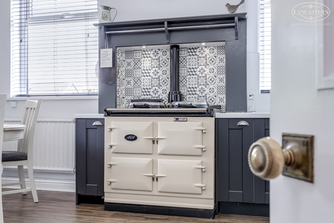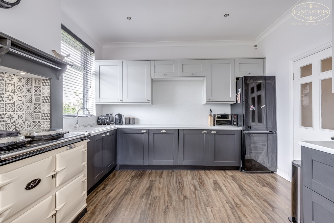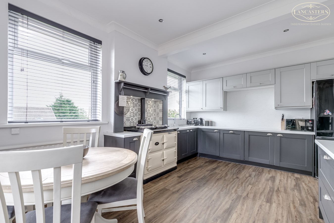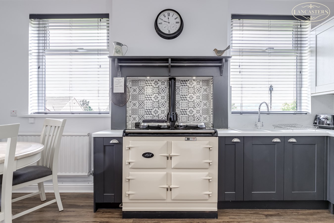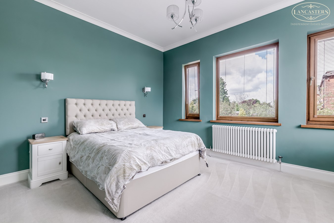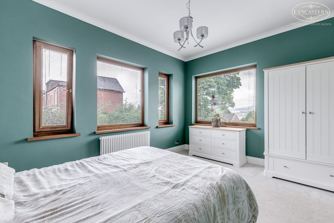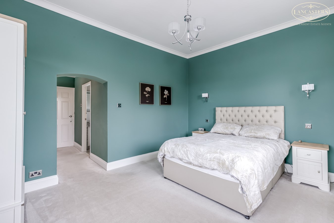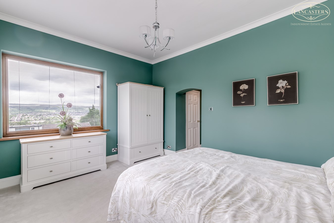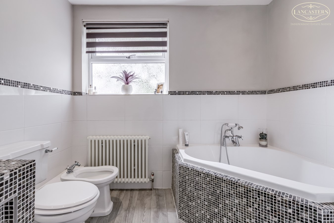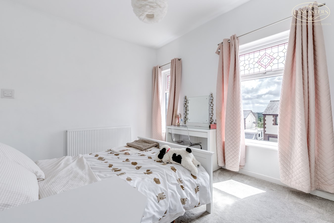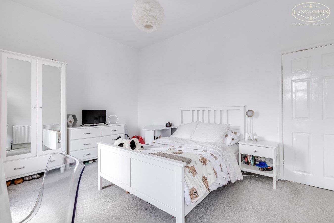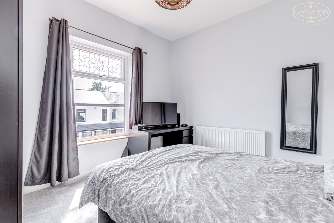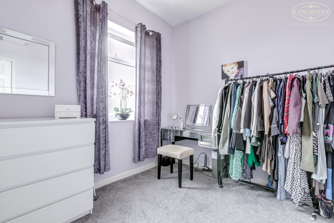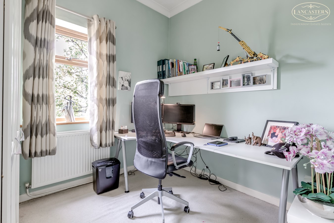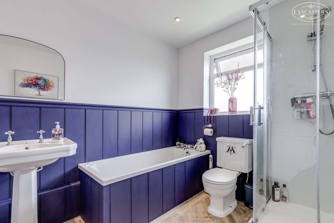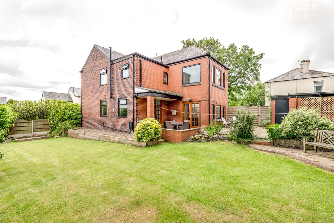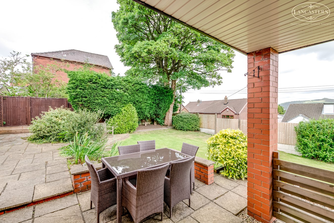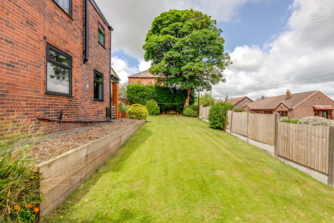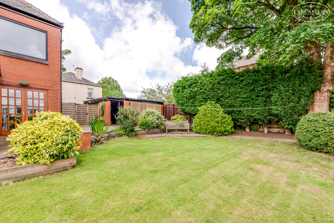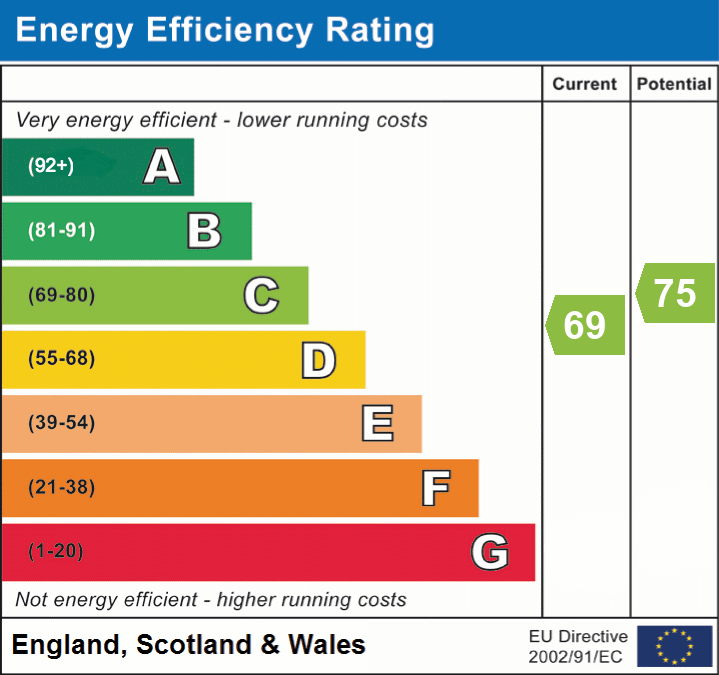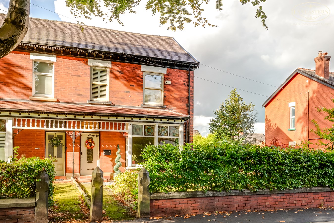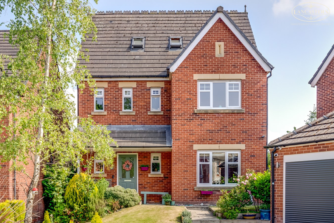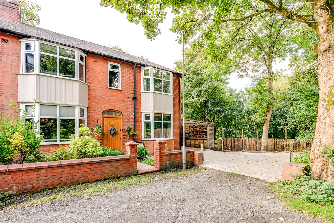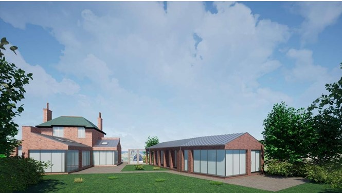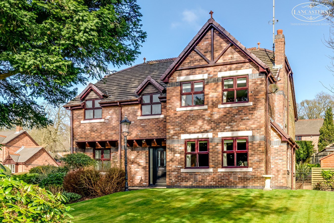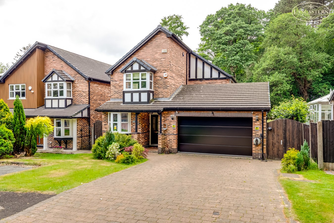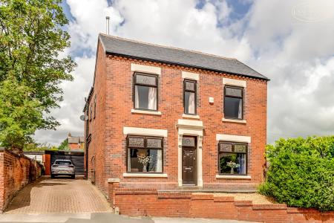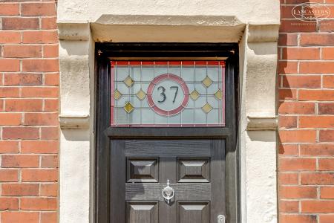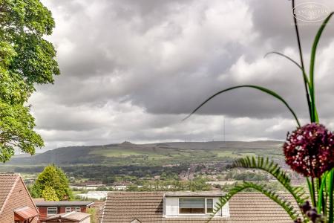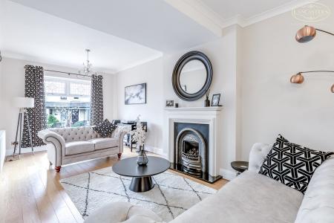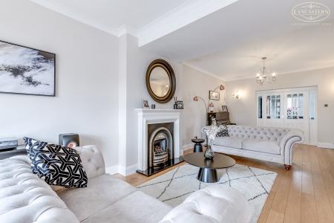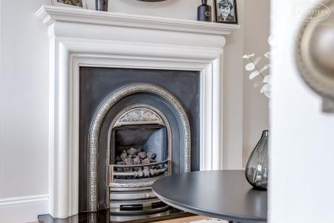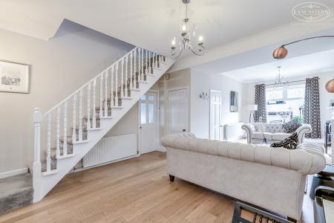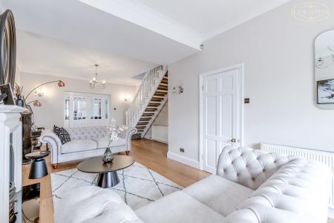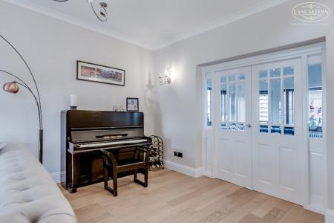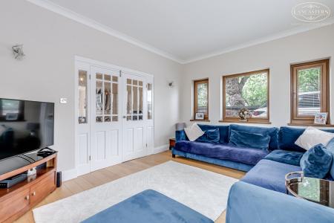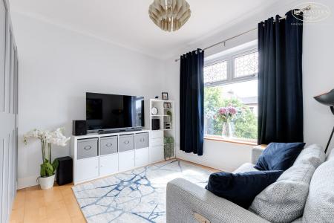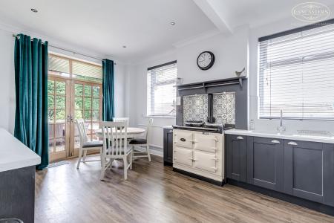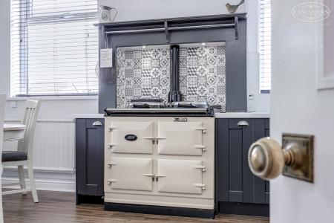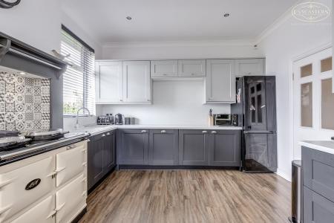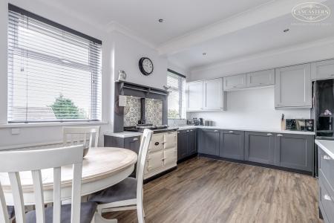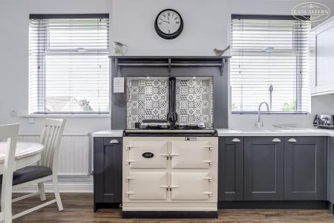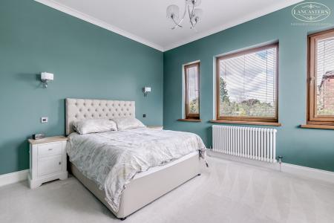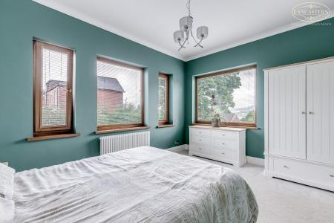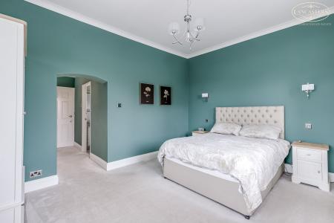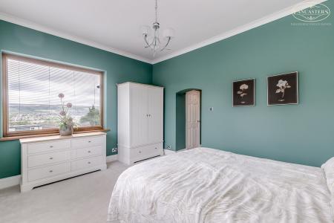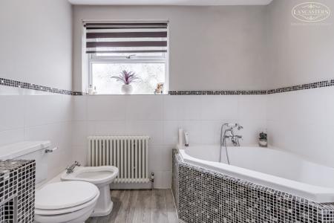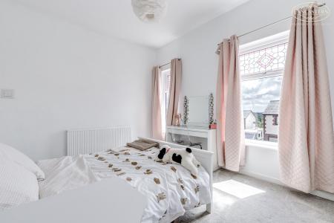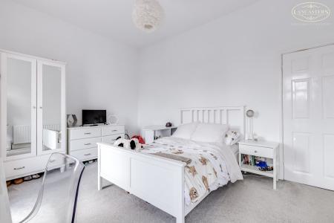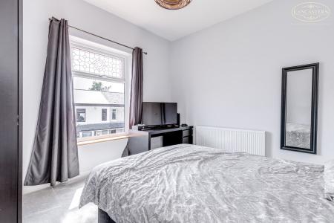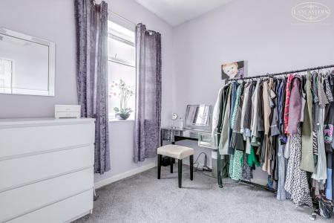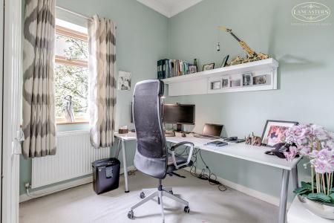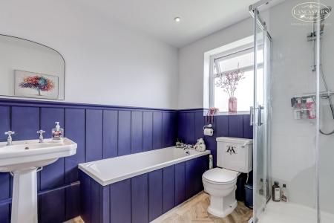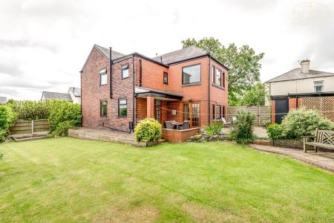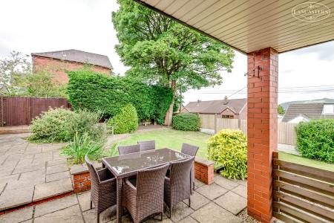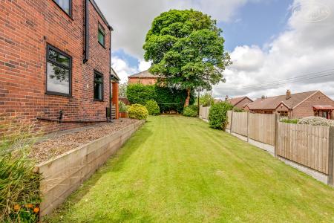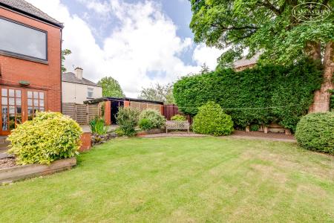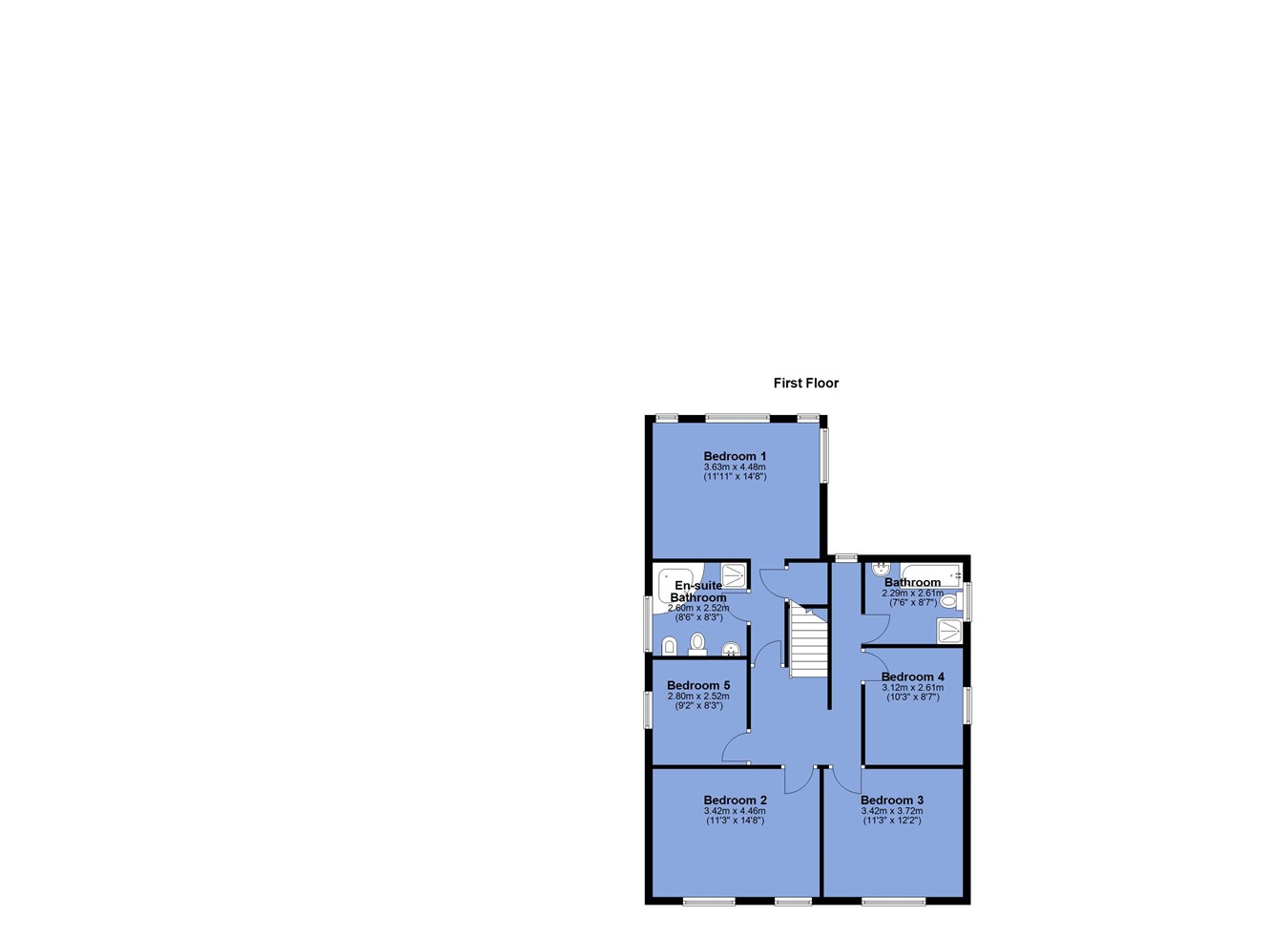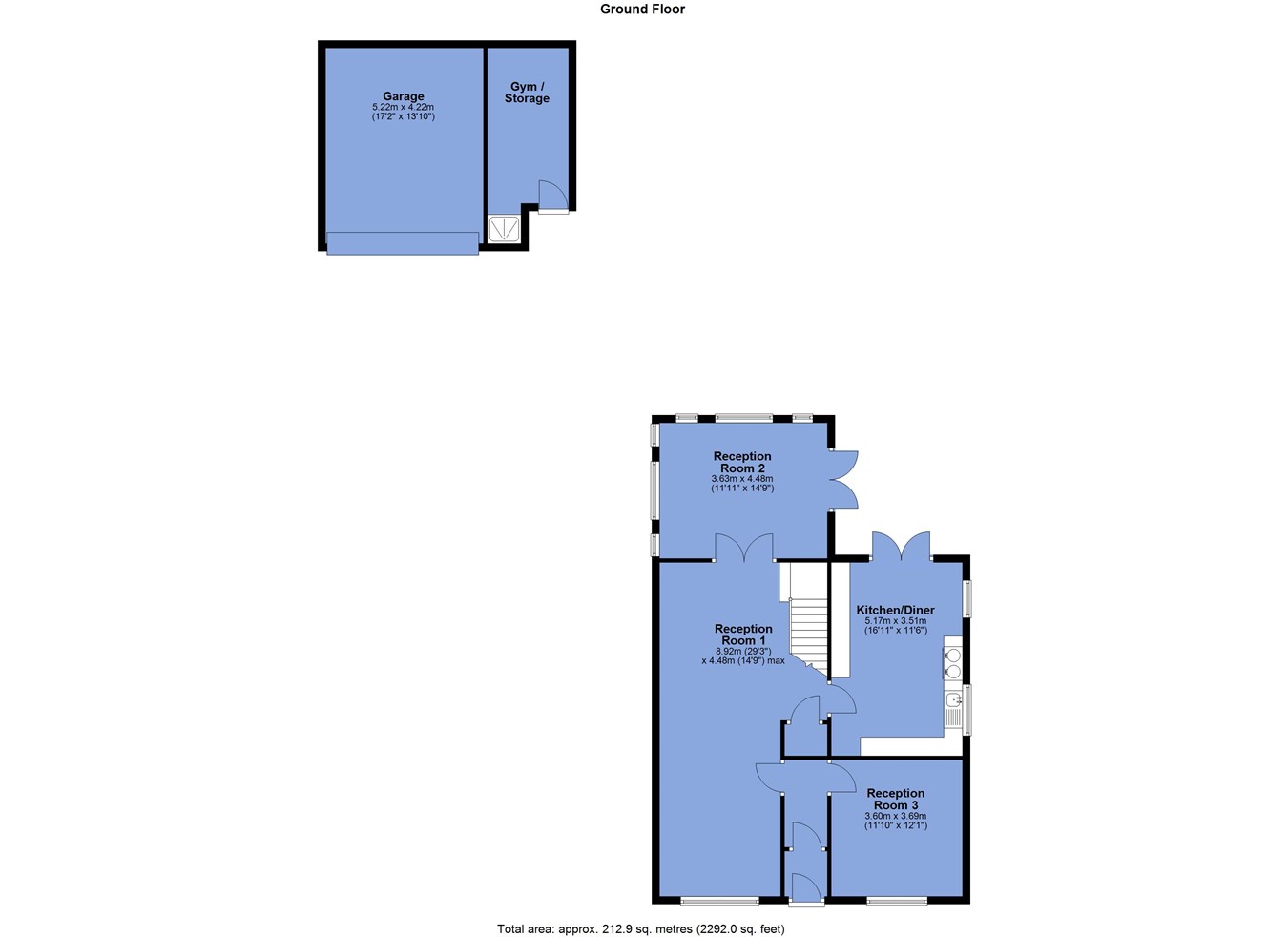- Manchester commuter belt
- Less than 0.5 miles to the train station
- Individual detached Victorian residence
- Generous gardens with excellent views
- Substantial driveway leading to outbuildings
- Period features such as high ceilings and generous room proportions
- Quality presentation throughout
- Master bedroom includes ensuite
- A very rare opportunity to acquire such a property in this location
- Motorway approx. 2 miles
5 Bedroom Detached House for sale in Bolton
Available for the first time in approximately 20 years and representing a rare opportunity to acquire such a property within this popular and convenient area.
A simple glimpse at a satellite image illustrates the vast rate of open green space which serves the area and please note that Blackrod Primary School is just 1.5 miles away and is rated by OFSTED as outstanding.
The home has been very well maintained and includes sizeable accommodation with characteristics typified by the year of build which include high ceilings and generous room proportions not to mention a number of period features.
The wraparound garden is nicely proportioned and includes a variety of zones, and it is also worthy of note that there is a long driveway leading into a garage outbuilding. The view towards Rivington Pike and the surrounding hills are first class and will no doubt prove to be a strong characteristic with potential buyers.
Great flexibility is afforded with the four reception areas, and four of the bedrooms are a super double size. The master suite includes the impressive views and sizable ensuite.
The village includes its own train link to Manchester and is just a short distance away whilst Junction six of the M61 is approx. 2 miles.
All in all, we feel this property of an excellent family friendly package and early viewing is essential
The sellers inform us that the property is Freehold.
Council Tax Band F - £3322.89
Ground FloorEntrance Porch
3' 4" x 3' 5" (1.02m x 1.04m) Parque finish to the floor.
Hallway
3' 5" x 7' 9" (1.04m x 2.36m)
Reception Room 1
10' 8" opening to 14' 8" x 28' 7" (max) (3.25m opening to 4.47m x 8.71m) Understairs store. Double doors into reception room 2
Reception Room 3
11' 10" x 12' 1" (3.61m x 3.68m) Window to the front.
Reception Room 2
14' 8" x 11' 11" (4.47m x 3.63m) Heavily glazed glass paneled doors to the patio. View towards the Pike and moors.
Kitchen/Diner
11' 6" x 17' 2" (3.51m x 5.23m) Gable windows both with excellent views. Double doors to the patio. Modern wall and base units in a combination of greys and woodgrain effect. Space for AGA. Tall fridge freezer. Integral dishwasher and washing machine.
First Floor
Landing
9' 11" x 8' 11" (3.02m x 2.72m) Good sized landing with loft access.
Bedroom 1
14' 11" x 11' 11" (4.55m x 3.63m) Two rear windows. Brilliant view of the Pike, Two Lads and mast at Winter Hill.
En-Suite
7' 11" x 8' 6" (2.41m x 2.59m) Gable window. Hand basin in vanity unit. WC. Bidet. Corner bath. Individual shower. Tiled splashbacks.
Bedroom 2
14' 8" x 11' 0" (4.47m x 3.35m) Two windows to the front.
Bedroom 3
11' 2" x 12' 2" (3.40m x 3.71m) Window to the front.
Bedroom 4
10' 3" x 8' 6" (3.12m x 2.59m) Gable window with views to the Pike, Two Lads and the mast at Winter Hill.
Bedroom 5
9' 2" x 8' 1" (2.79m x 2.46m) Currently used as a study. Gable window.
Bathroom
7' 5" x 8' 6" (2.26m x 2.59m) Gable window. Individual shower. WC. Bath. Hand basin.
Exterior
Side Garden Area
Lawned. Excellent views of the Pike.
Patio
Large patio area with access to the drive.
Gym/Storage
7' 2" x 13' 7" (2.18m x 4.14m) To the depth of the sauna. Fitted shower cubicle.
Garage
13' 11" x 17' 1" (4.24m x 5.21m)
Important Information
- This is a Freehold property.
Property Ref: 48567_29137312
Similar Properties
Markland Hill Lane, Heaton, Bolton, BL1
3 Bedroom Semi-Detached House | £575,000
A stunning late Victorian home with a host of period features. Benefiting from a sizable wide plot allowing scope for fu...
Silver Birch Close, Lostock, Bolton, BL6
4 Bedroom Detached House | £530,000
An immaculate four-bedroom detached property which has been extended and significantly updated in recent years. Substant...
Penrith Avenue, Heaton, Bolton, BL1
5 Bedroom End of Terrace House | £475,000
An immensely versatile double fronted three storey home, full of character, presented to an excellent standard and posit...
Dryfield Lane, Rivington, Bolton, BL6
4 Bedroom Detached House | £635,000
A fantastic opportunity to acquire a detached home in an excellent plot which adjoins open fields and enjoys a superb pa...
Ravens Wood, Heaton, Bolton, BL1
5 Bedroom Detached House | £650,000
A large detached, freehold property, set within a prominent corner plot and including particularly versatile accommodati...
Holly Dene Drive, Lostock, Bolton, BL6
4 Bedroom Detached House | £650,000
An excellent low density cul de sac with homes sat predominantly on just one side of the road which allows this property...

Lancasters Independent Estate Agents (Horwich)
Horwich, Greater Manchester, BL6 7PJ
How much is your home worth?
Use our short form to request a valuation of your property.
Request a Valuation
