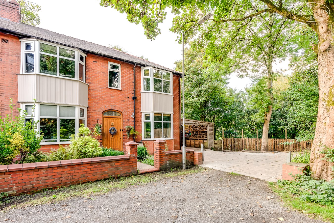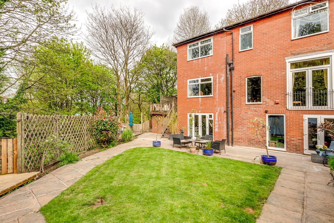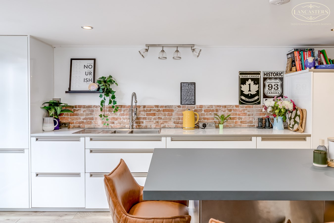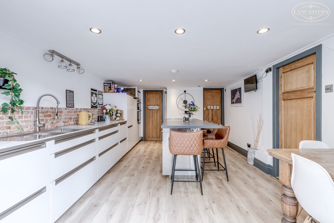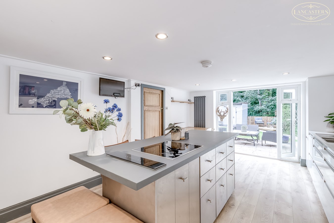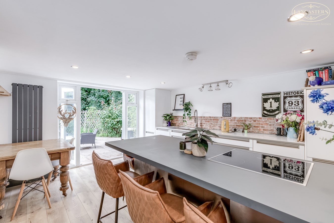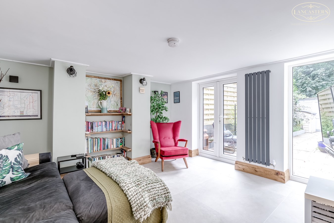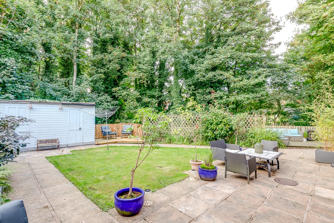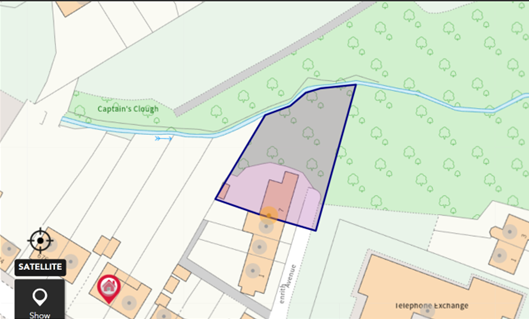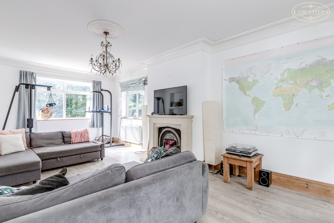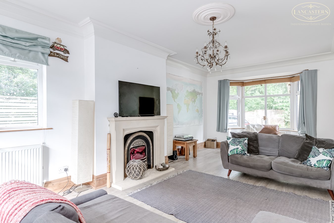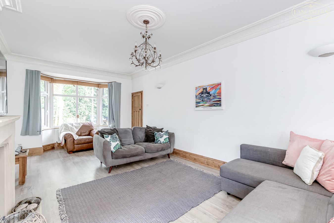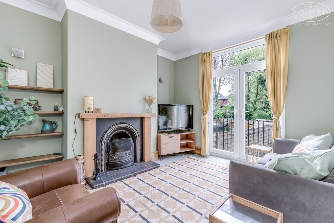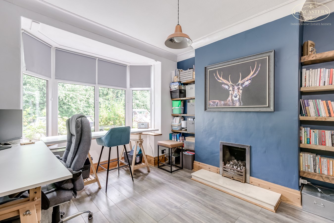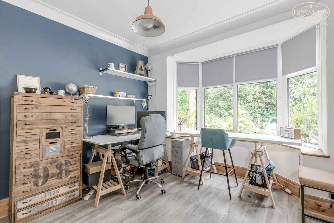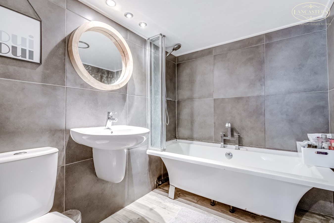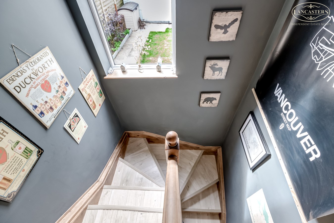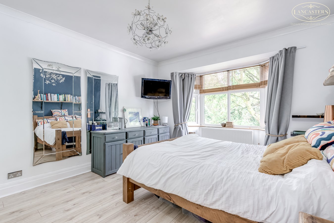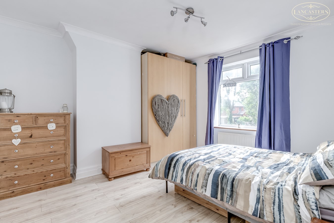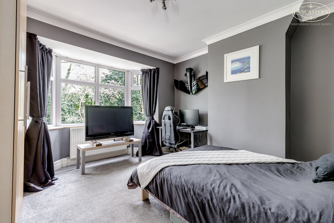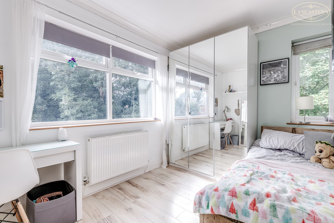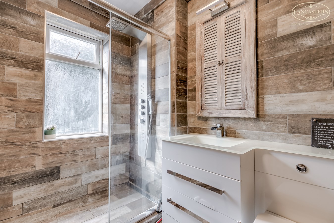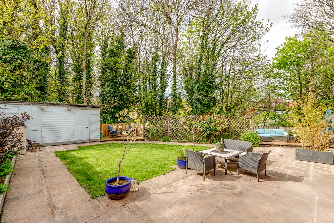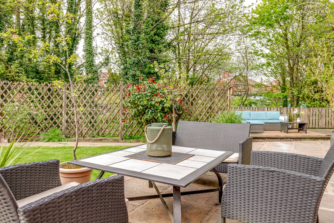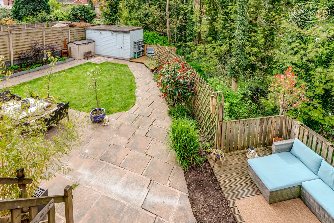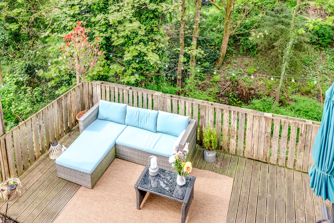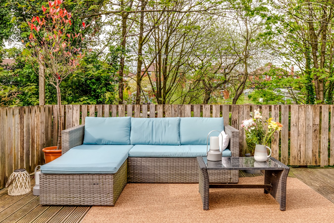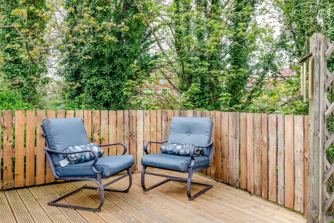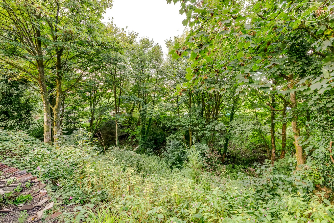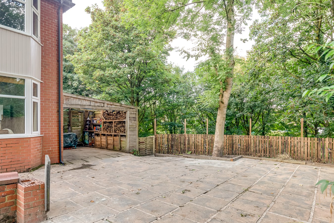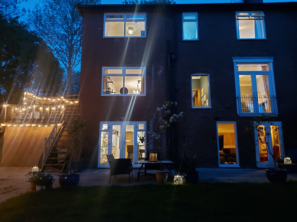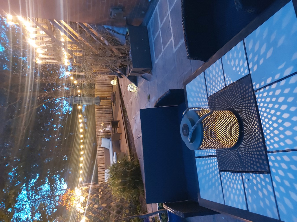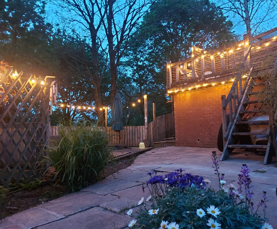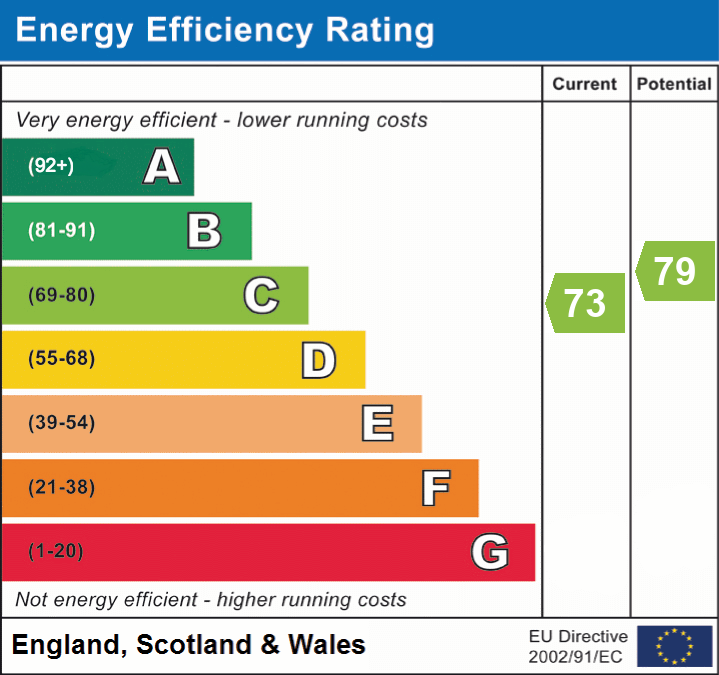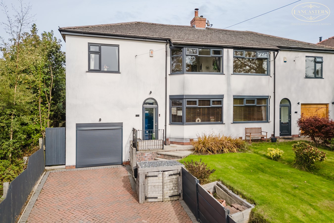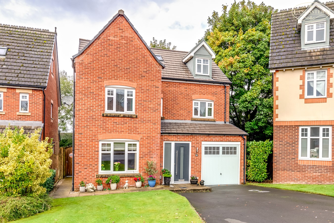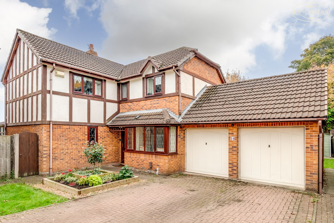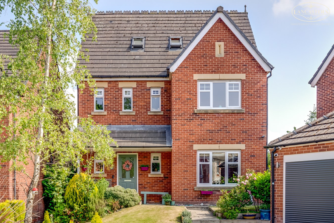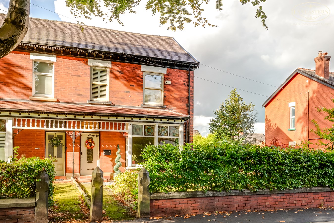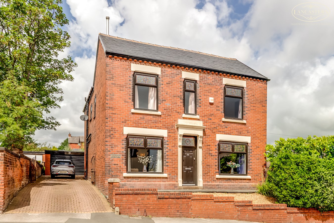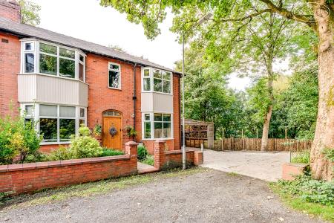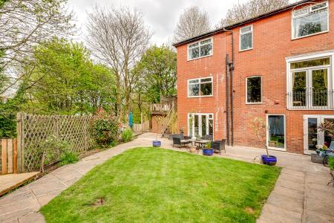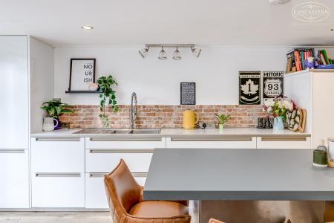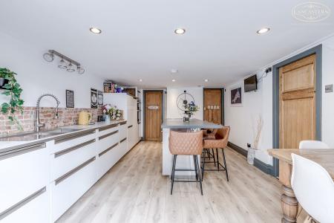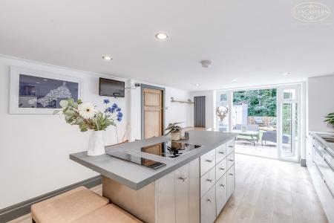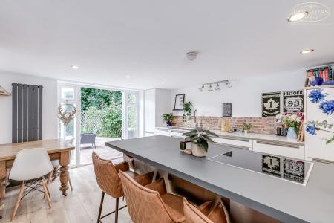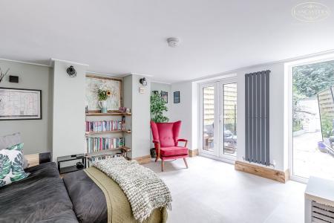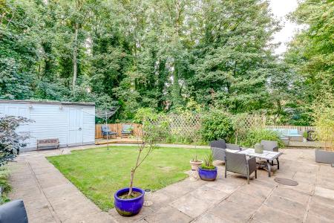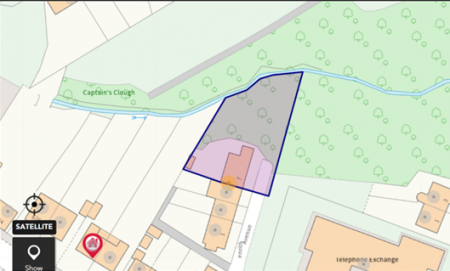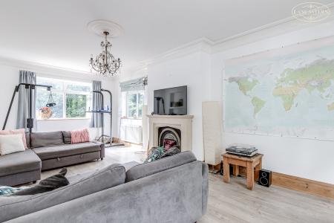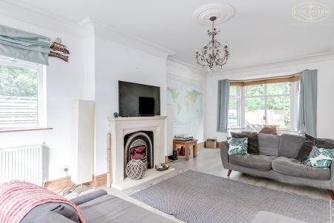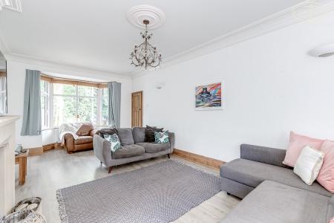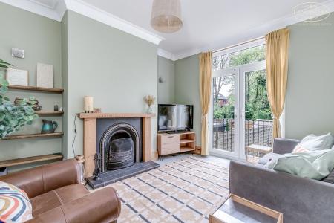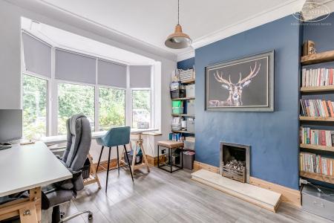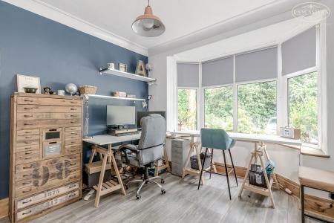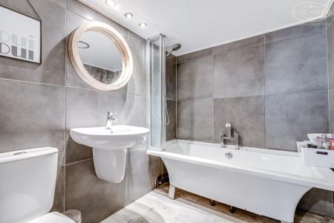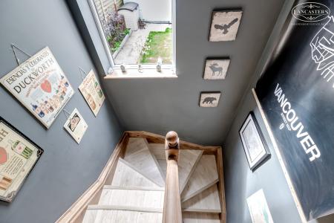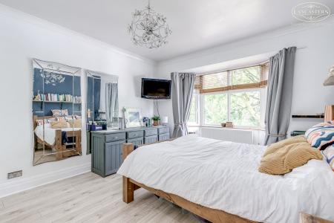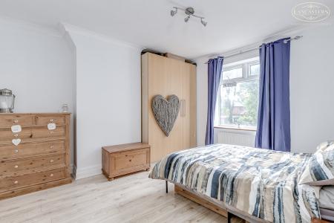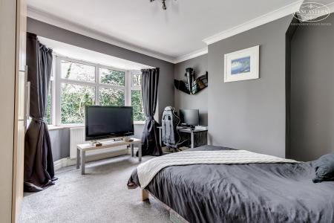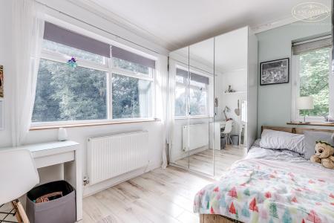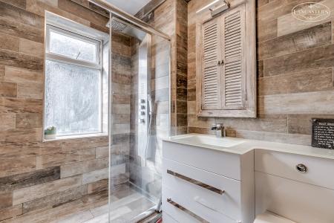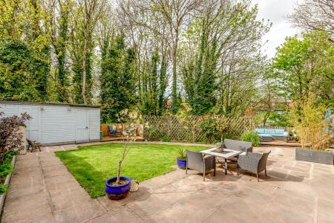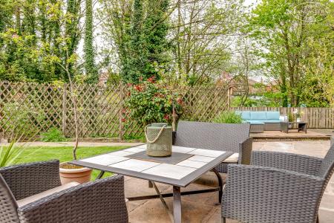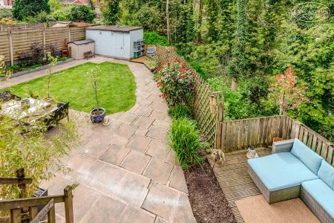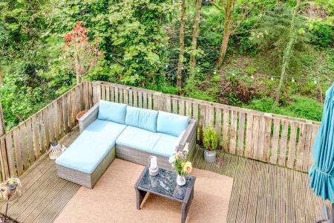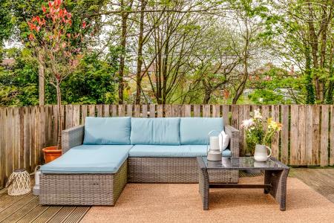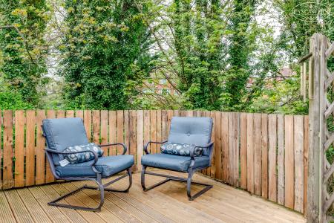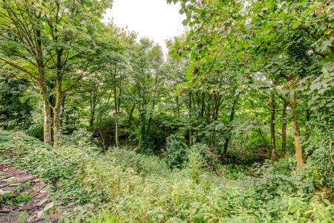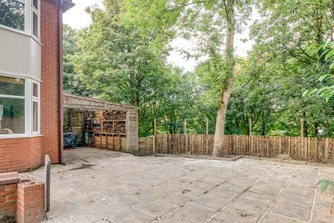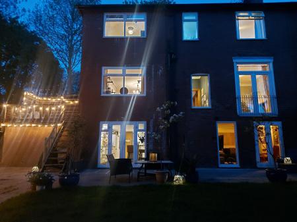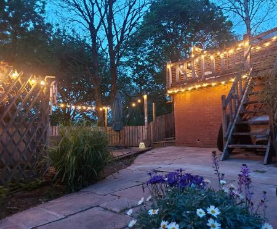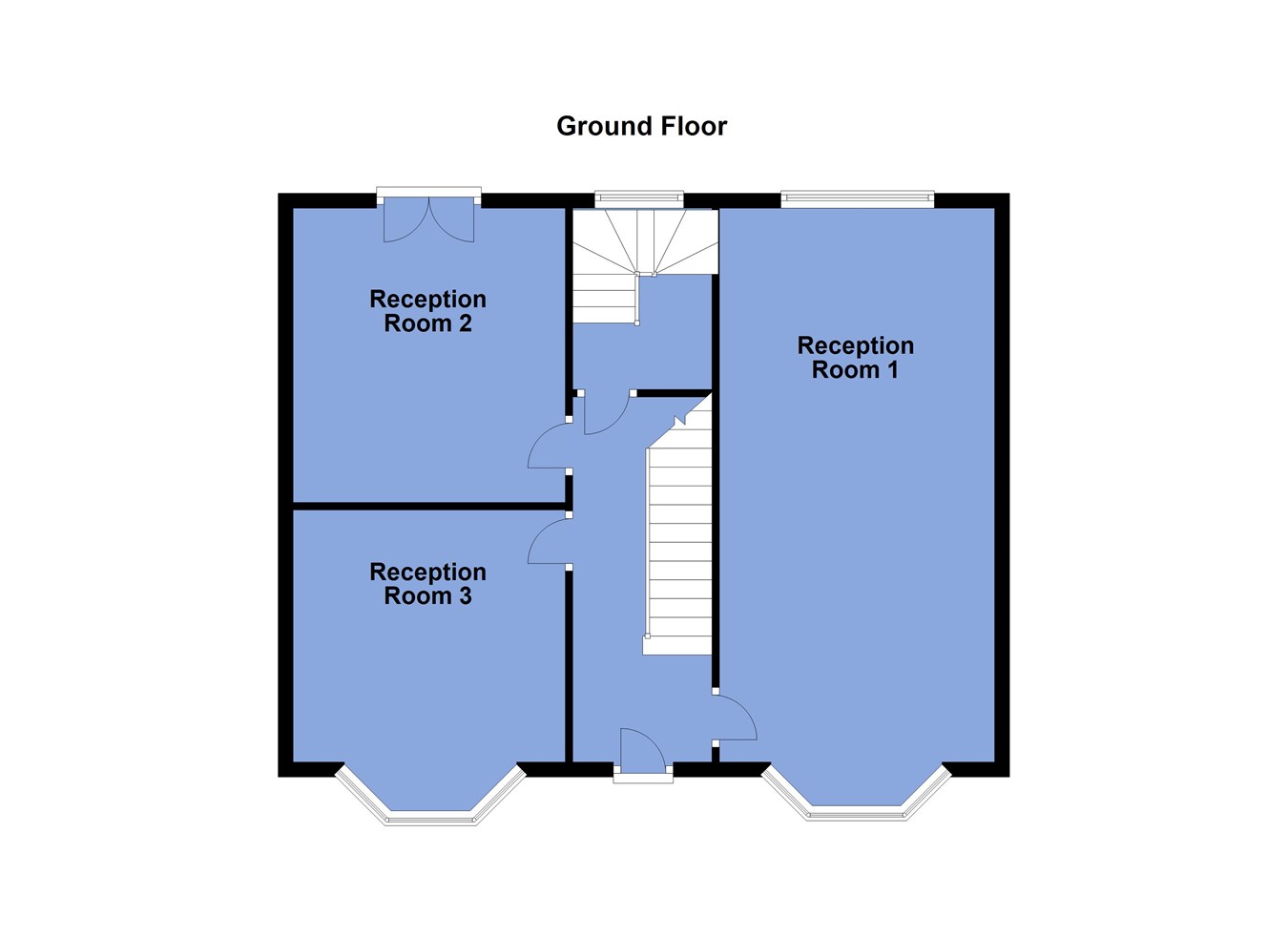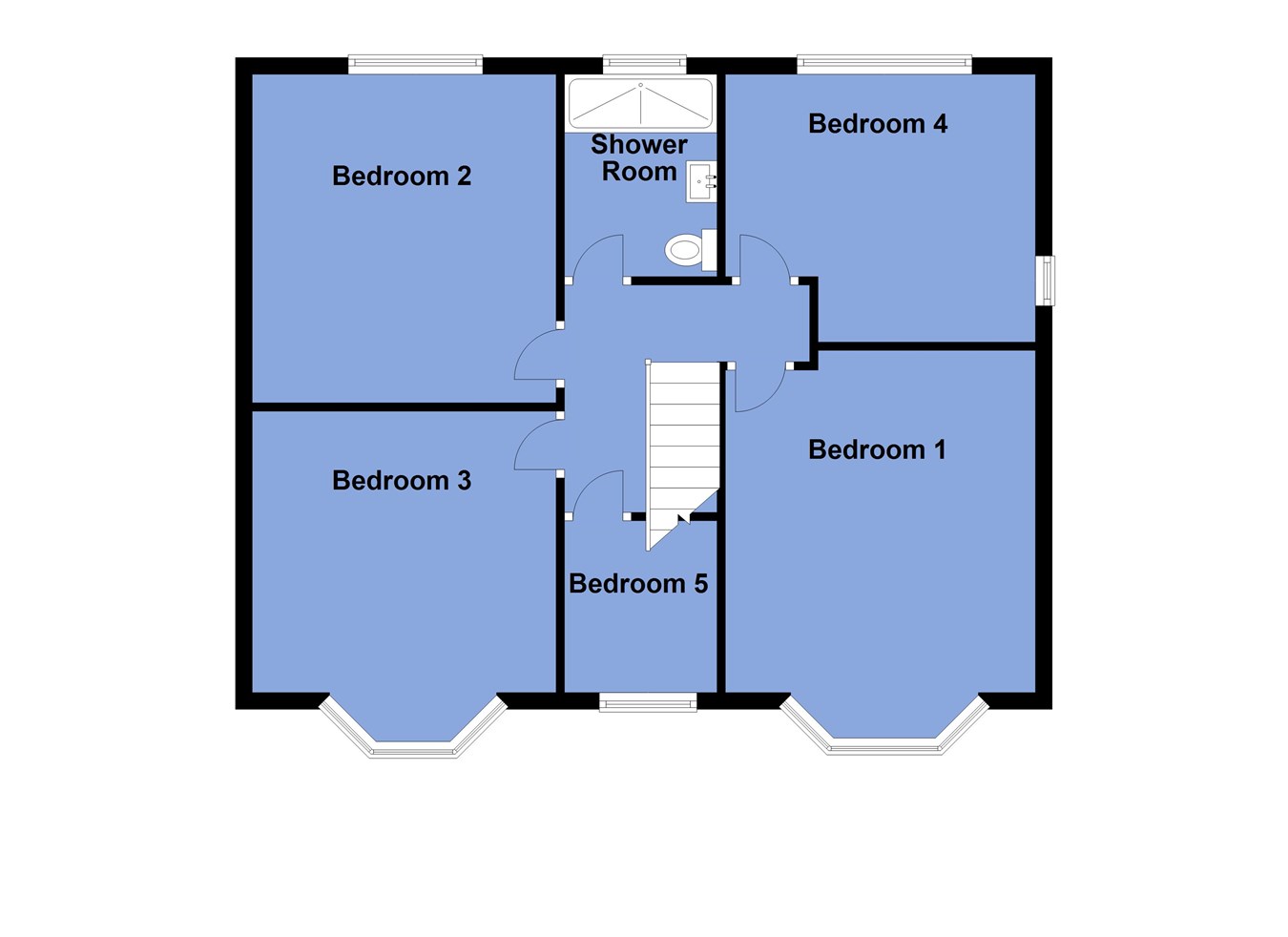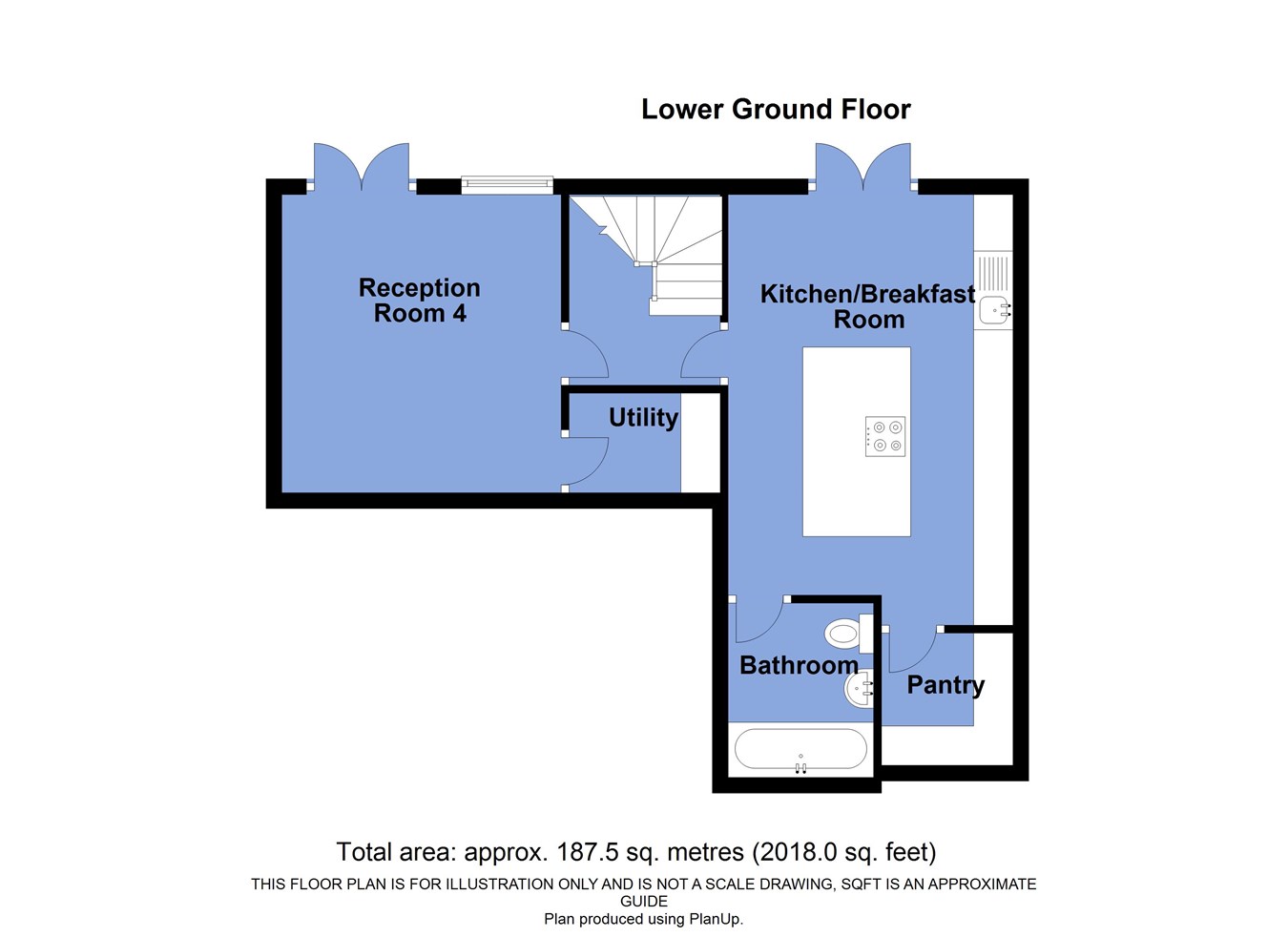- Substantial accommodation spread over 3 floors
- Fantastic plot including mature woodland
- Private cul-de-sac
- Excellent provision for parking
- Five first floor bedrooms
- Three reception rooms to ground floor
- Open plan kitchen, including pantry and garden room to lower ground floor
- Positioned just off Chorley Old Road opposite Markland Hill Lane
- Well placed for vast array of independent shops
- Around 2 miles to train link and around 3.5 miles to motorway link
5 Bedroom End of Terrace House for sale in Bolton
Offering something a little different and presented to an excellent standard throughout.
This double fronted 1930’s home, which has been extensively extended and modernised during our client’s ownership, has accommodation spread over three floors and is positioned in a fantastic plot, surrounded by woodland.
The overall square footage is not readily apparent from the exterior. To the first floor there are five bedrooms, 4 of which are double, the ground floor includes three individual reception rooms, whilst the lower ground floor includes an impressive kitchen and garden room. Additionally, there is a pantry, bathroom and utility room.
All rear facing windows enjoy an aspect towards the woodland and it is equally important to note that the home stands at the head of a private cul-de-sac and includes a well-proportioned driveway.
The cul-de-sac is not particularly well known and so for reference, access is provided off Chorley Old Road opposite the entrance into Markland Hill Lane.
The sellers inform us that the property is Leasehold for a term of 990 years from 1st November 1926 subject to the payment of a yearly Ground Rent of £6.00
Council Tax Band B - £1,665.31
Ground FloorHallway
16' 6" x 6' 1" (5.03m x 1.85m) Stairs to the first floor.
Reception Room 1
12' 2" x 25' 10" (3.71m x 7.87m) Running the full depth of the property. Angled bay to the front overlooking the garden and driveway. Gable and rear windows.
Reception Room 2
11' 10" x 12' 8" (3.61m x 3.86m) Positioned to the rear. French doors with Juliette balcony to the garden. Open fire.
Reception Room 3
11' 10" (max to the alcove) x 12' 11" (3.61m x 3.94m) Positioned to the front and located into the original part of the property. Angled bay to the front.
Lower Ground Floor
Reception Room
11' 8" x 12' 5" (3.56m x 3.78m) French doors to the rear. Floor level window.
Kitchen
11' 7" x 15' 9" (3.53m x 4.80m) Designed to include an island with breakfast bar wrapping round. Integral appliances include double oven, large fridge and freezer (individual units), dishwasher, counter top extractor to the induction hob. French doors and side screens to the rear.
Pantry
5' 6" x 5' 3" (1.68m x 1.60m)
Utility Room
5' 11" x 4' 2" (1.80m x 1.27m) Gas central heating combi boiler. Space for appliances.
Ground Floor Bathroom
7' 3" x 5' 9" (2.21m x 1.75m) Bath with shower from mains over. Semi pedestal hand basin, WC. Fully tiled walls and floor.
First Floor
Bedroom 1
14' 4" (max into the bay) x 12' 1" (4.37m x 3.68m) Double bedroom positioned to the front. Wardrobes running to the recess from behind the door entrance.
Bedroom 2
10' 6" x 12' 1" (3.20m x 3.68m) Double bedroom positioned to the rear. Dual aspect with gable and rear window.
Bedroom 3
12' 7" x 12' 0" (max into the alcove) (3.84m x 3.66m) Double bedroom positioned to the rear and looking to the garden.
Bedroom 4
12' 1" x 13' 1" (max into the bay) (3.68m x 3.99m) Double bedroom positioned to the front.
Bedroom 5
6' 1" x 6' 7" (1.85m x 2.01m) Single positioned to the front.
Bathroom
5' 11" x 7' 11" (1.80m x 2.41m) Fitted as a shower room. Rear window. Fully tiled walls and floor. WC. Hand basin within matching unit. Enclosed shower area with shower from mains.
Important Information
- This is a Leasehold property.
Property Ref: 48567_28102967
Similar Properties
Junction Road West, Lostock, Bolton, BL6
4 Bedroom Semi-Detached House | £470,000
A four-bedroom, two en-suite home which is presented to a modern standard throughout, offering generous proportions and...
Silver Birch Close, Lostock, Bolton, BL6
4 Bedroom Detached House | £460,000
A FREEHOLD 4/5 bedroom detached property which benefits from thoughtful reconfiguration and the introduction of a second...
Avonhead Close, Horwich, Bolton, BL6
4 Bedroom Detached House | £450,000
A very well presented four double bedroom home within the head of a small cul-de-sac. Superb master bedroom suite and ma...
Silver Birch Close, Lostock, Bolton, BL6
4 Bedroom Detached House | £530,000
An immaculate four-bedroom detached property which has been extended and significantly updated in recent years. Substant...
Markland Hill Lane, Heaton, Bolton, BL1
3 Bedroom Semi-Detached House | £575,000
A stunning late Victorian home with a host of period features. Benefiting from a sizable wide plot allowing scope for fu...
Station Road, Blackrod, Bolton, BL6
5 Bedroom Detached House | £600,000
A fantastic and individual detached Edwardian residence with four reception areas, modern dining kitchen and four double...

Lancasters Independent Estate Agents (Horwich)
Horwich, Greater Manchester, BL6 7PJ
How much is your home worth?
Use our short form to request a valuation of your property.
Request a Valuation
