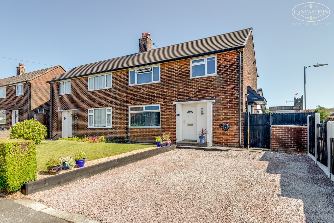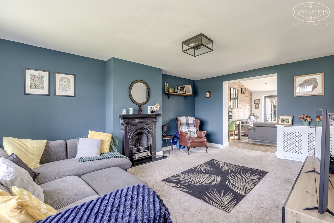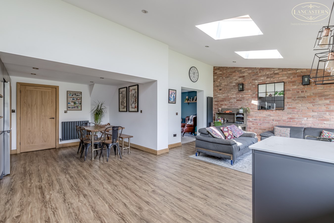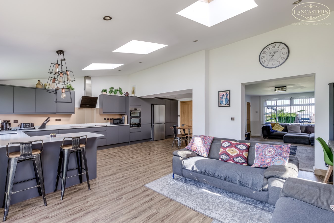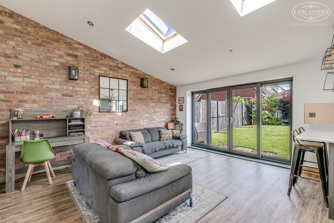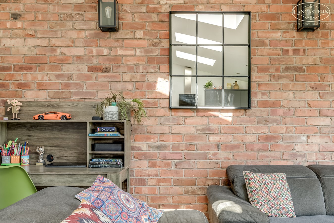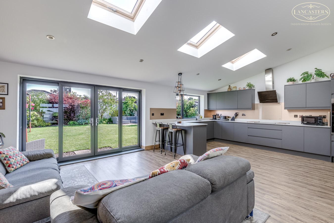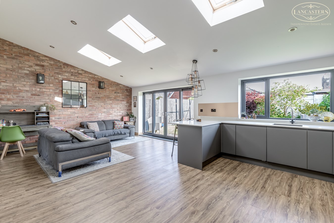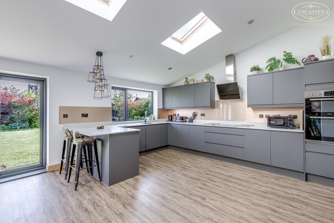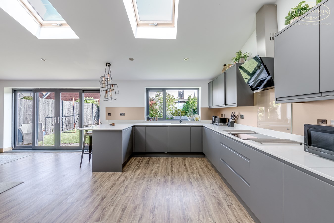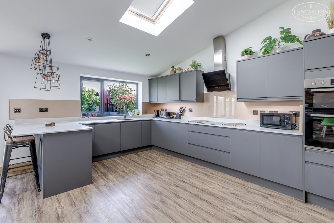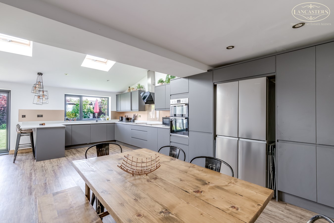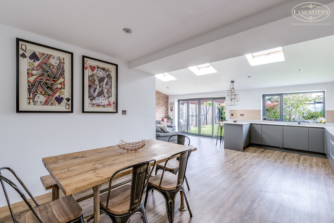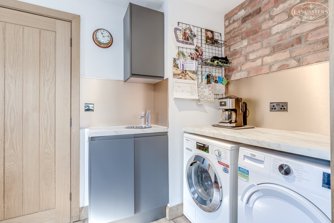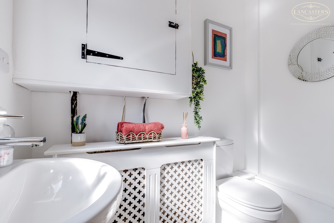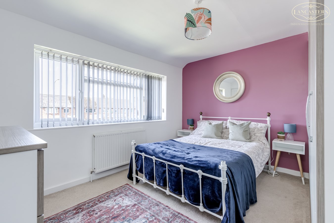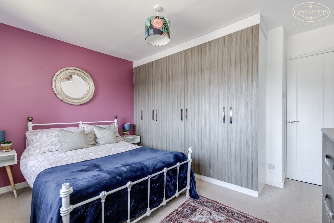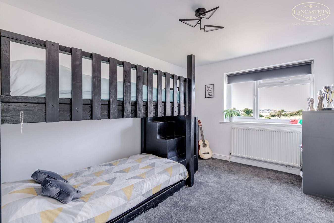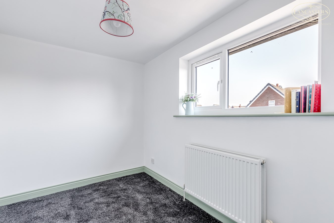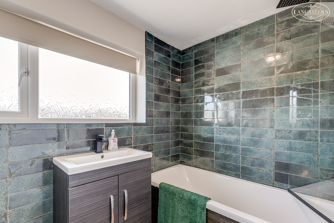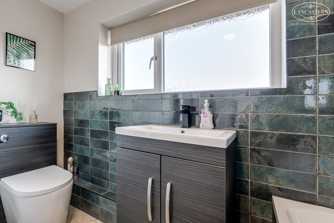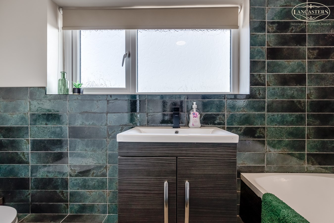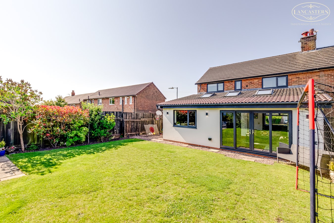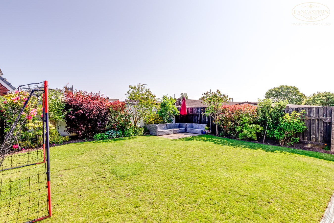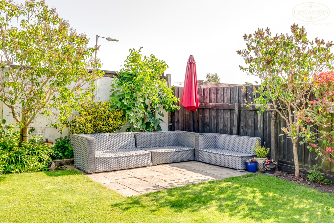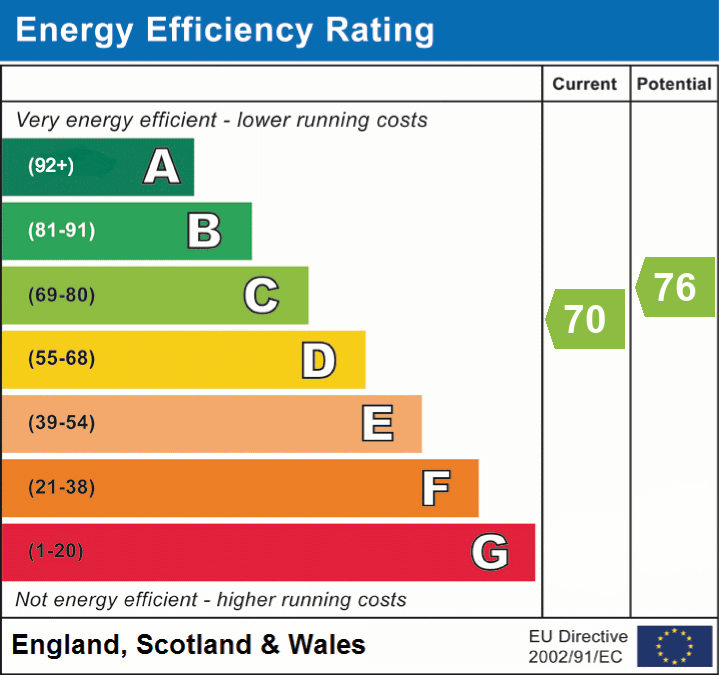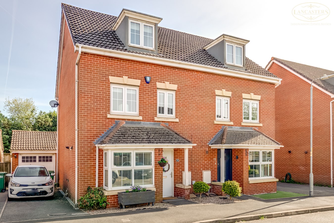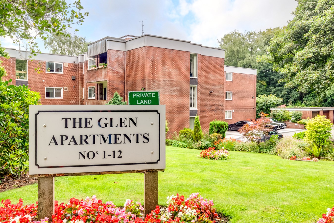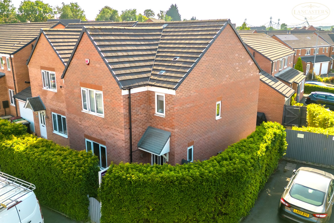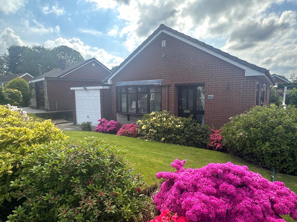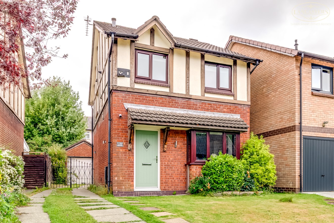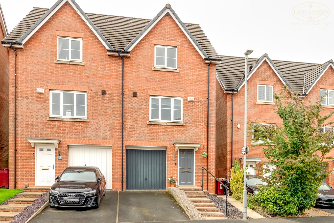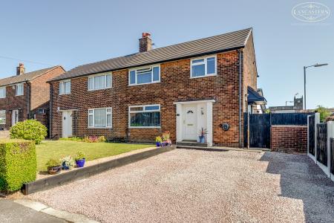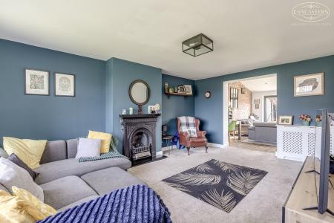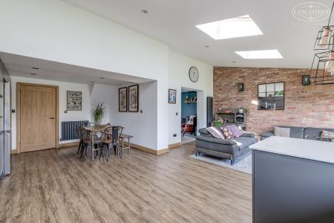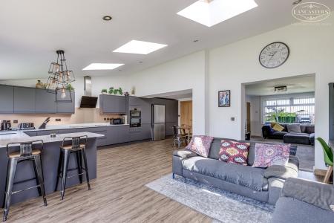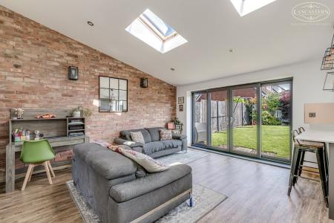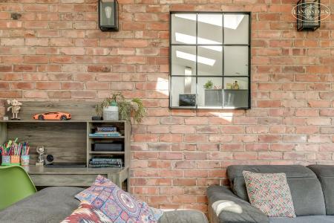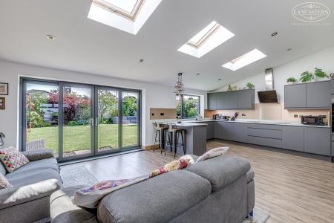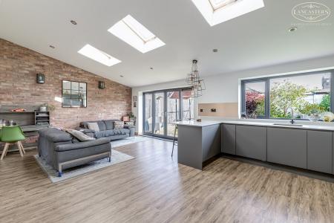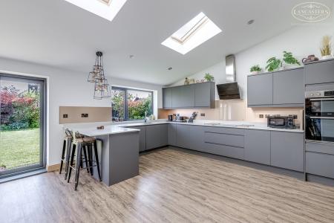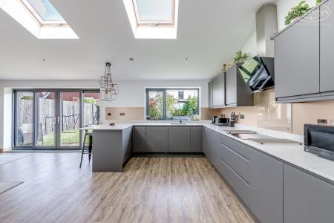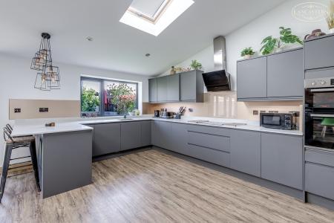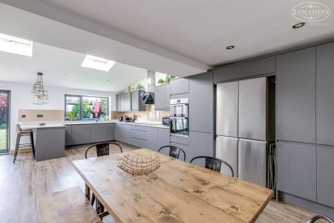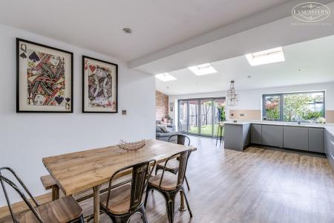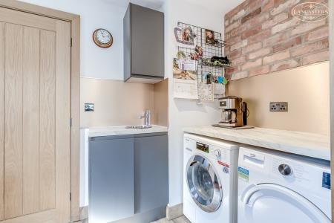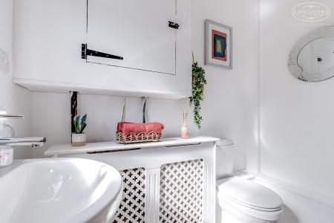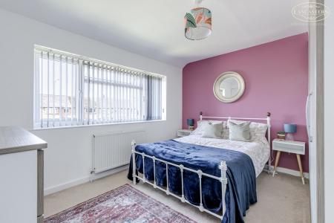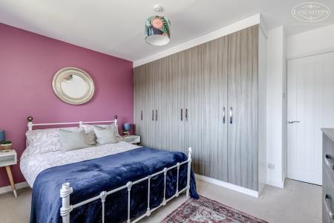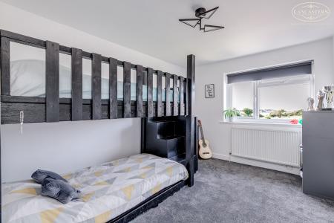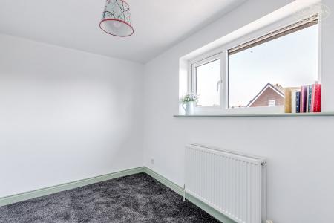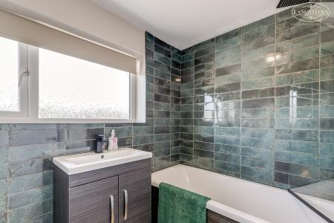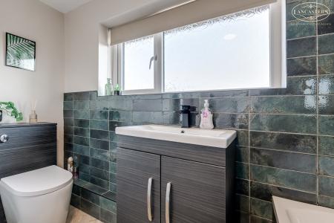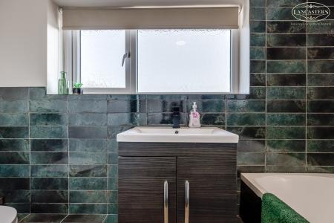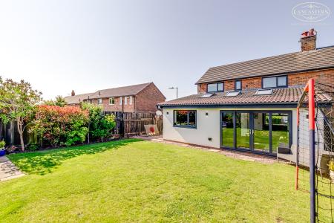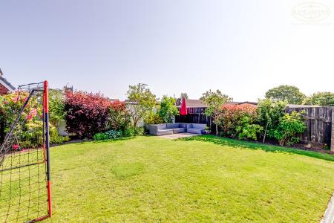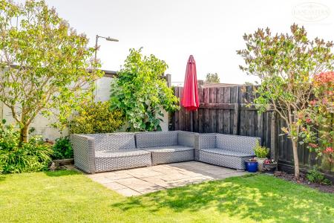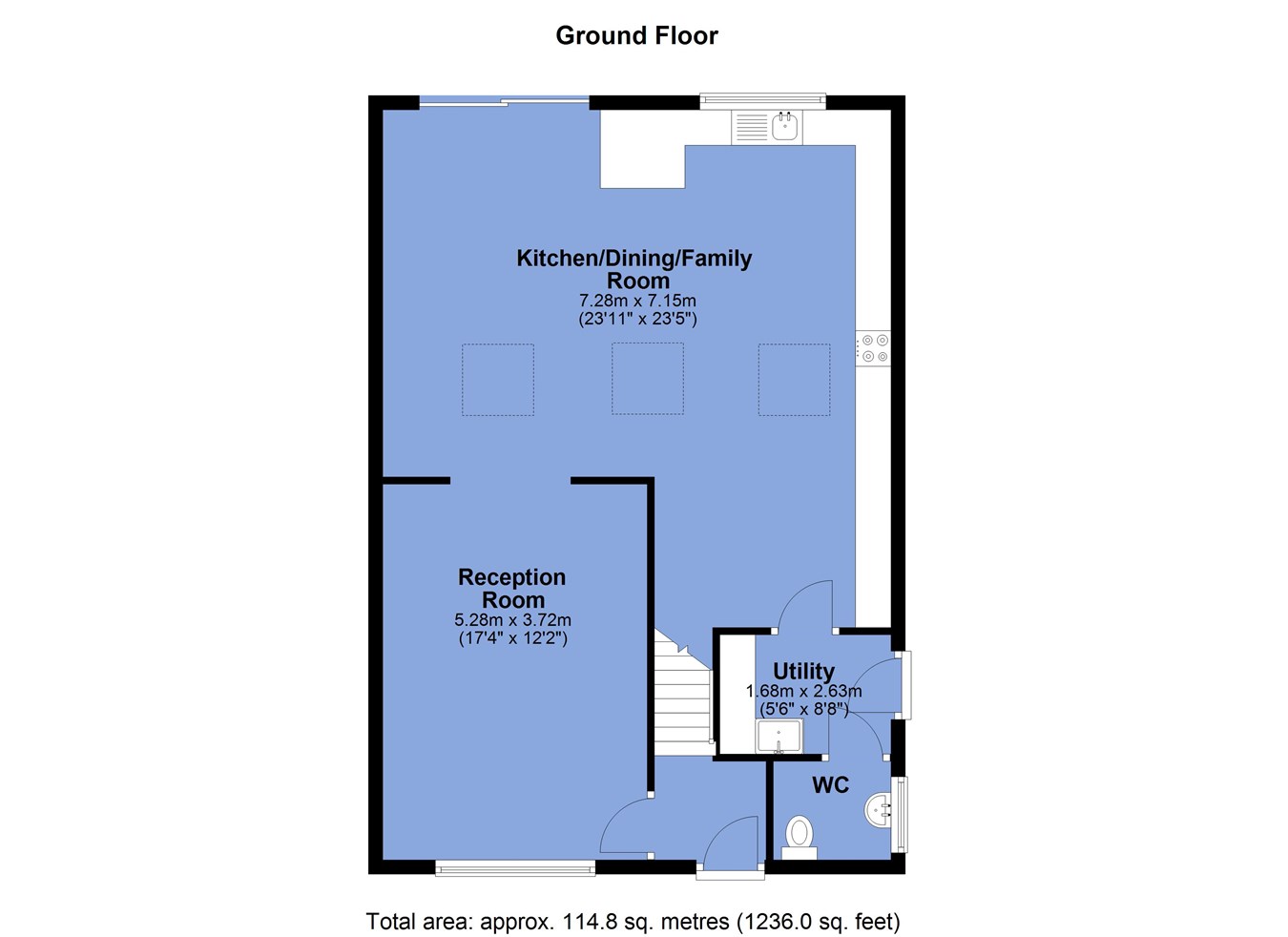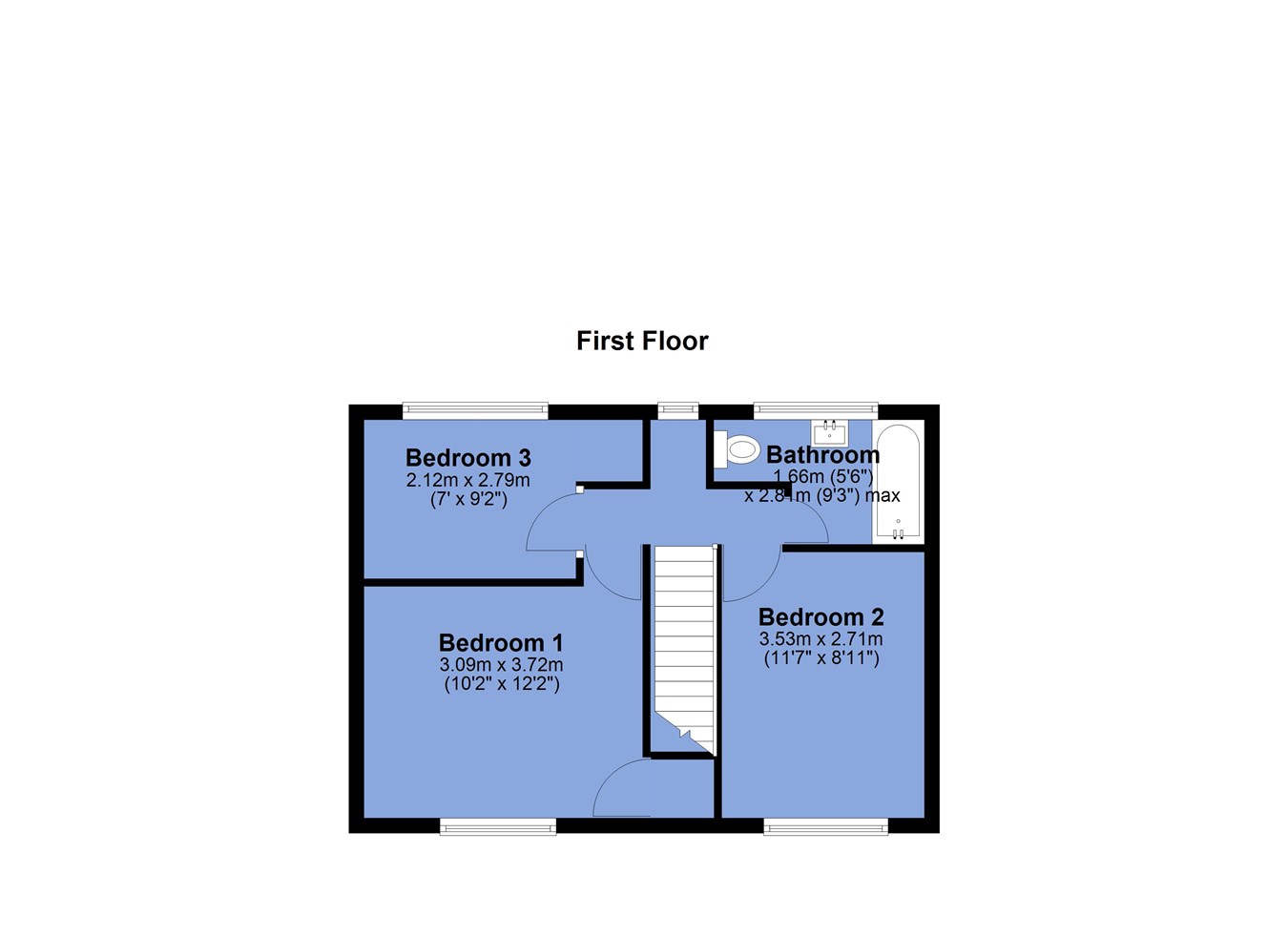- Large open plan kitchen and living area to the rear
- Individual reception room
- Separate utility
- Superb presentation throughout
- Substantial driveway and generous landscaped garden
- Manchester commuter belt
- Very popular address with access towards open countryside virtually on the doorstep
- Blackrod includes its own train station on the main line to Manchester
- The village include a handful of convenient shops and services
- Kitchen fitted in 2020 and the bathroom 2023
3 Bedroom Semi-Detached House for sale in Bolton
This large extended home does not show its true size simply from the exterior to the front and so nevermore has an internal viewing being so important to judge the great features on offer.
The large open plan kitchen and living space was created during in recent years and is finished to an excellent standard. Despite this extension work the property has retained an individual living room and hallway together with separate utility.
Our clients have taken great care to produce a family friendly home and is one that we feel an onward purchaser will enjoy for many years.
The property is Freehold
Council Tax is Band A - £1,533.62
Ground Floor
Entrance Hallway
5' 1" x 5' 1" (1.55m x 1.55m) Stairs to the first floor.
Downstairs WC
6' 3" x 3' 6" (1.91m x 1.07m) Gable window. WC. Hand basin. Fitted storage.
Reception Room 1
12' 3" x 17' 4" (3.73m x 5.28m) Feature fireplace. Open access into a large open plan kitchen and living area.
Kitchen/Dining/Family Room
23' 5" x 15' 2" (7.14m x 4.62m) Vaulted up to 10' 4" (3.15m) and with the distinct dining area measuring 9' 9" x 10' 11" (2.97m x 3.33m) Within the kitchen is a large range of units. Quartz tops. Granite sink. Integral hob, extractor, double oven and dishwasher. Breakfast bar within the design. Three Velux roof lights. Double sliding doors with side screens plus rear window.
Utility Zone
8' 7" x 5' 6" (2.62m x 1.68m) Space for appliances. Storage. Additional sink. This area also acts as a side entrance area.
First Floor
Landing
Natural light coming in to the stairs from a rear window. Loft access.
Bedroom 1
12' 2" x 10' 2" (3.71m x 3.10m) Front double. Window to front Fitted robes.
Bedroom 2
8' 10" x 12' 1" (2.69m x 3.68m) Front double. Overstairs storage has been opened up.
Bedroom 3
6' 11" x 9' 2" (2.11m x 2.79m) Rear single. Alcove for storage. Rear window to the garden.
Bathroom
5' 7" x 9' 2" (1.70m x 2.79m) L-shaped. Large rear window. WC in a concealed cistern. Hand basin and vanity unit. Bath with shower from mains, drencher and hand held unit. Tiled splashback.
Exterior
Front
Good sized garden. Substantial double width drive.
Important Information
- This is a Freehold property.
Property Ref: 48567_29127076
Similar Properties
Hazel Pear Close, Horwich, Bolton, BL6
4 Bedroom Semi-Detached House | £275,000
A very well presented and sizable semi detached home. The kitchen was reconfigured and replaced during 2019 and the larg...
2 Bedroom Apartment | £275,000
A substantial and modernised two double bedroom first floor apartment, including private balcony, garage ensuite to the...
Sky Lark Close, Lostock, Bolton, BL6
3 Bedroom Detached House | £274,995
Price to generate a speedy sale and positioned in a prominent corner plot with detached garage and private drive to rear...
Cambourne Drive, Ladybridge, Bolton, BL3
3 Bedroom Detached Bungalow | £280,000
A popular design of true bungalow located within a cul-de-sac, and on a well-regarded development. The design includes g...
Mallard Drive, Horwich, Bolton, BL6
3 Bedroom Detached House | £285,000
A lovely three bedroom detached which our clients have extensively renovated since they acquired the property back in 20...
Harrier Close, Lostock, Bolton, BL6
4 Bedroom Semi-Detached House | £290,000
A versatile semidetached home which includes private driveway and garage. Three-bedroom accommodation with three bathroo...

Lancasters Independent Estate Agents (Horwich)
Horwich, Greater Manchester, BL6 7PJ
How much is your home worth?
Use our short form to request a valuation of your property.
Request a Valuation
