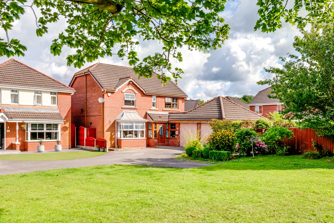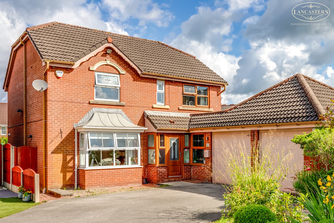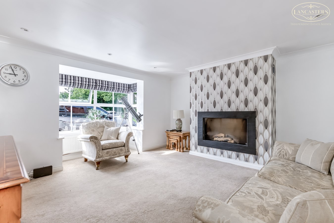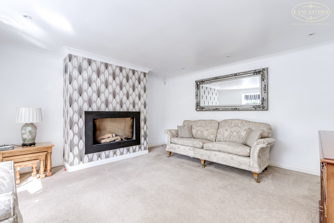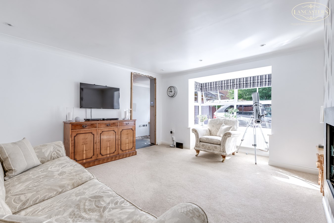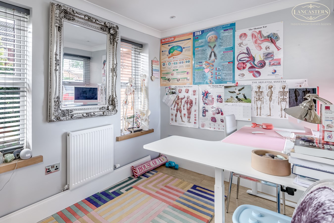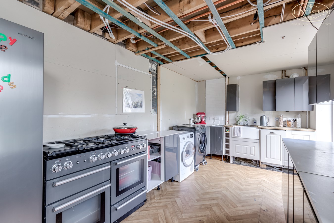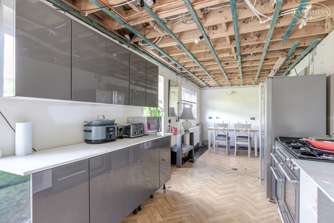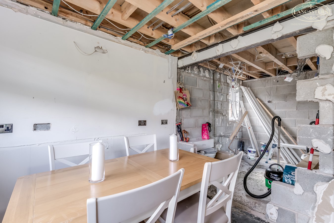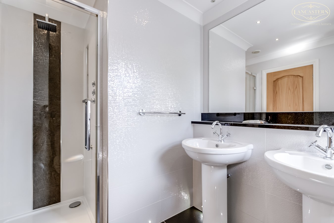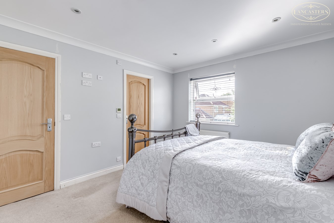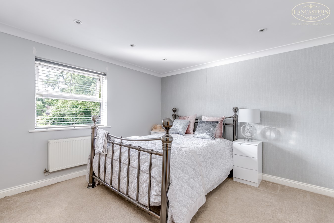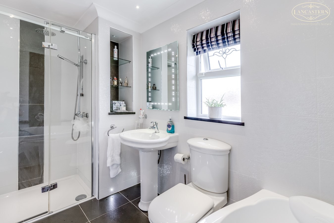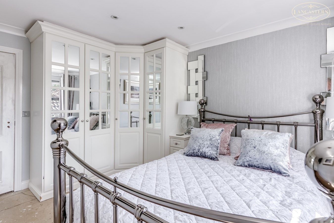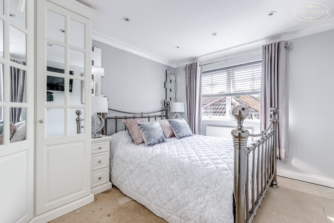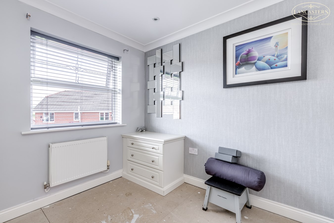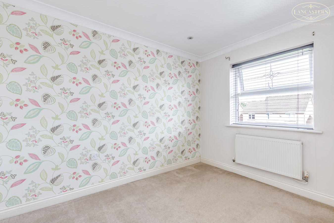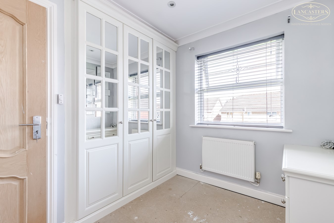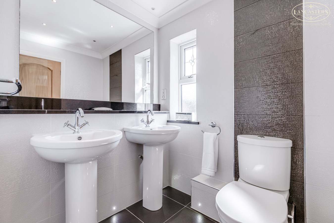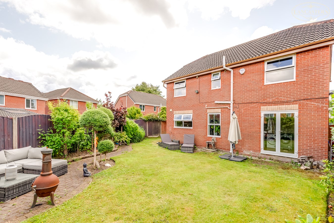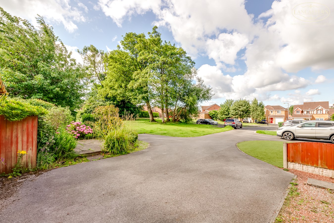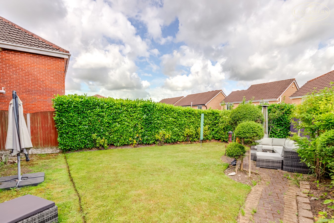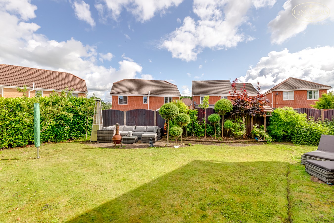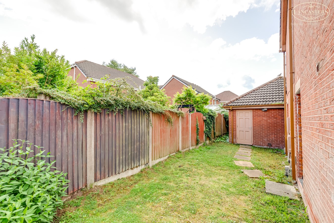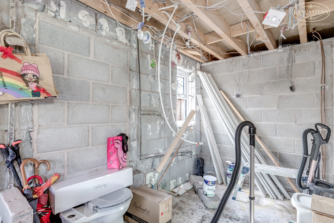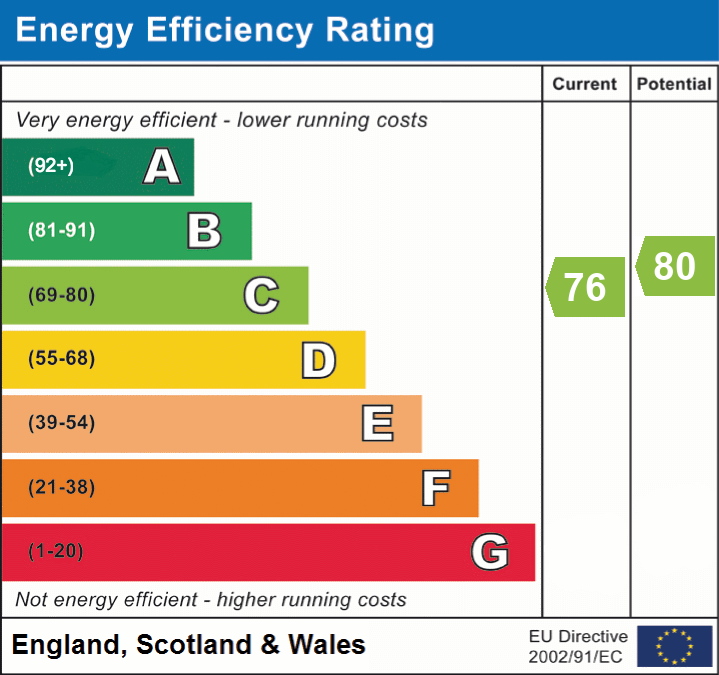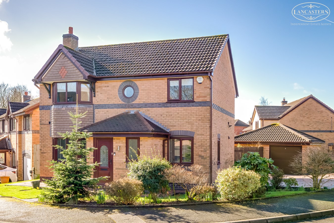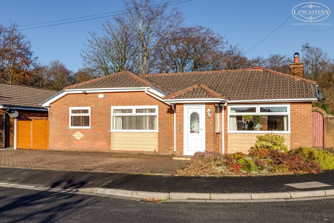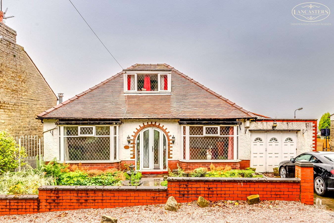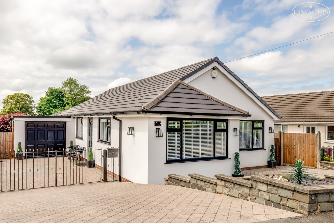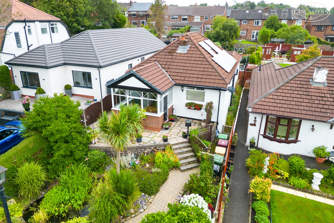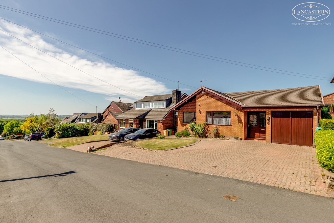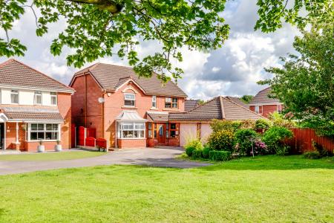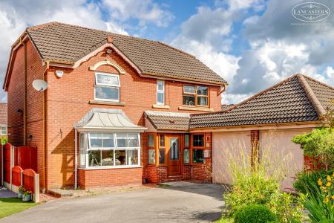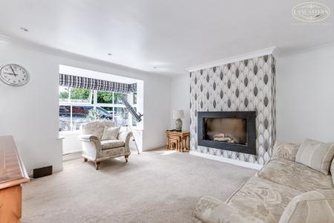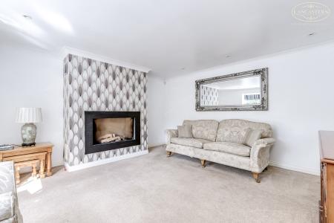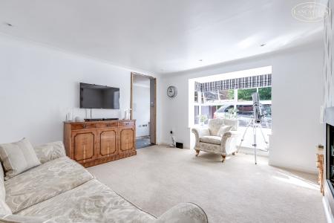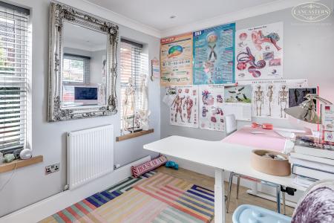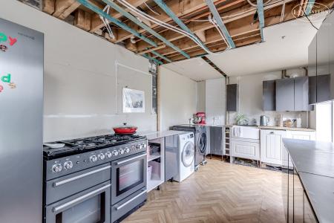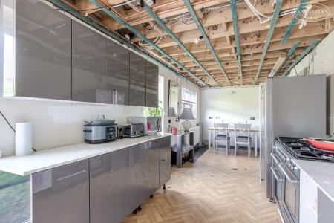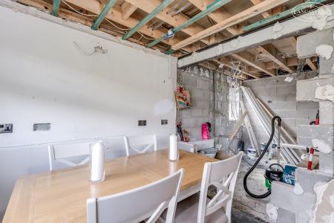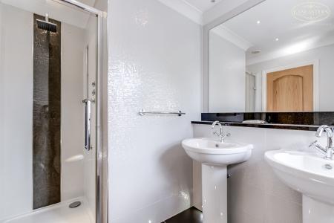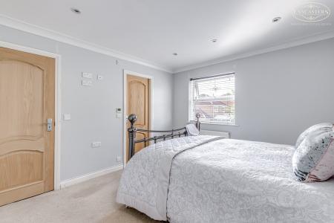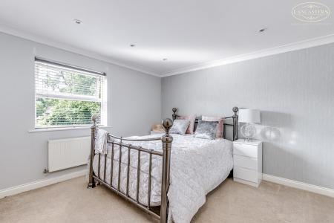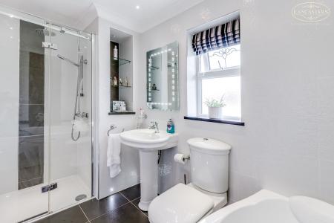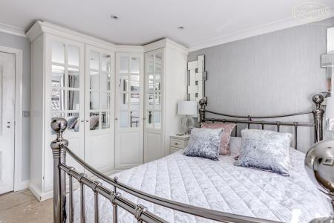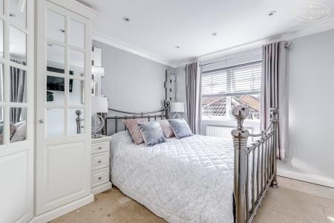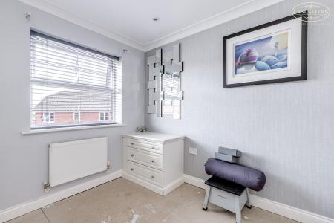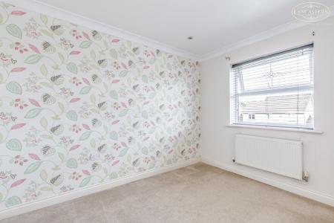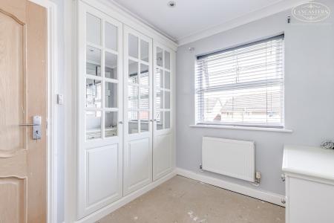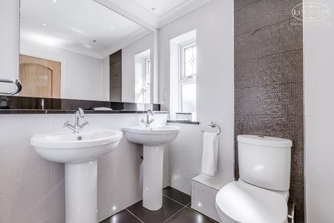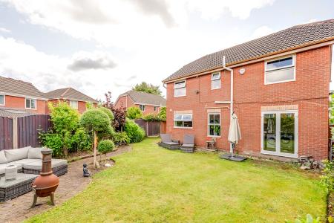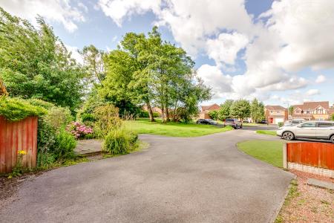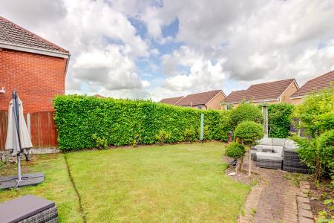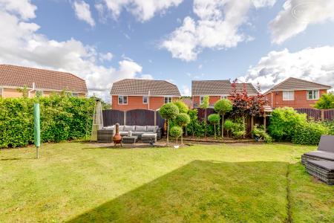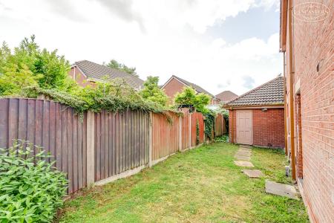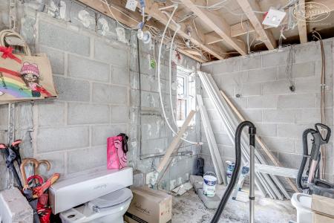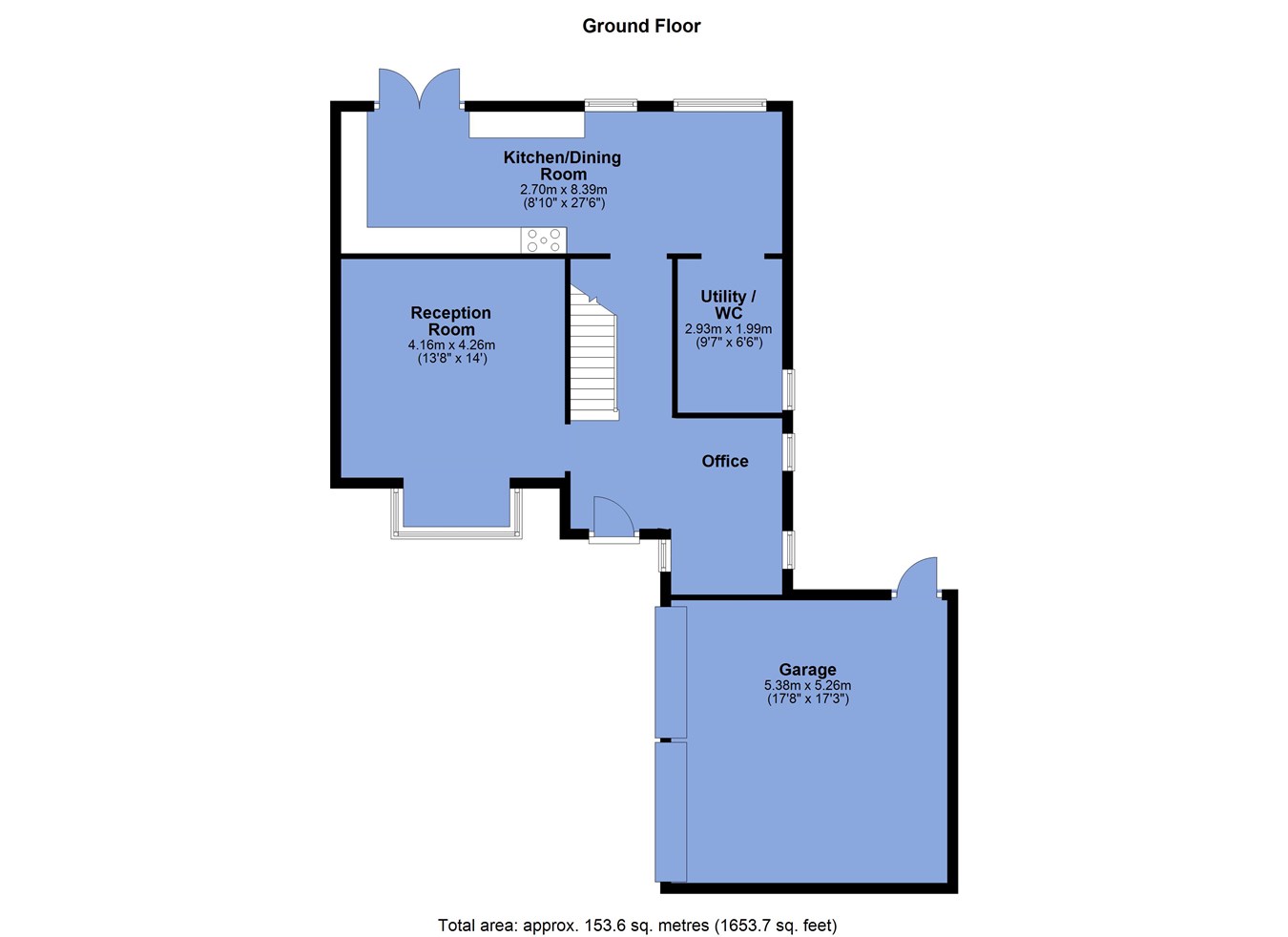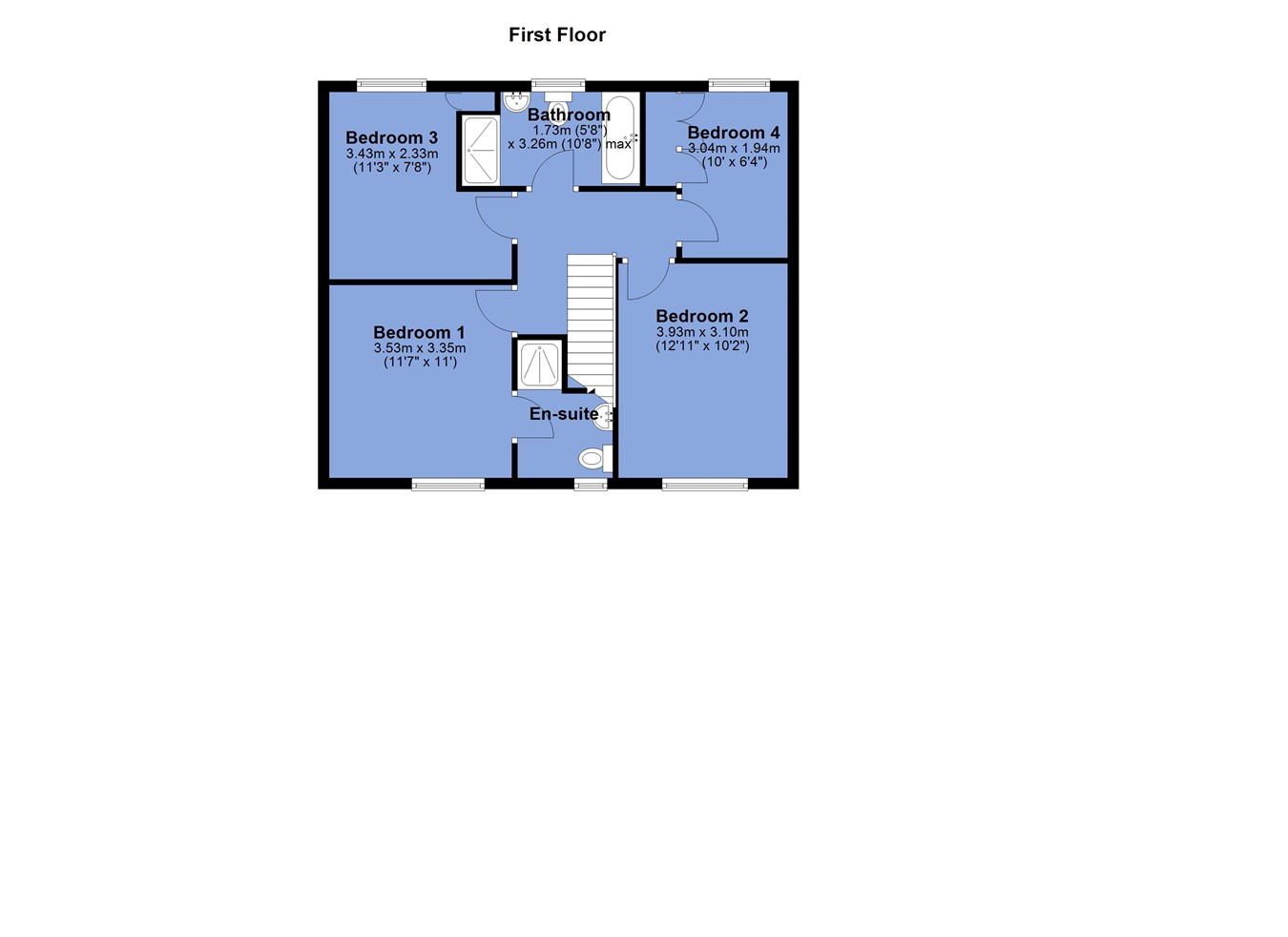- Prominent head of cul-de-sac
- Corner plot
- Overlooking open green area to front
- Generous rear garden
- Extended to increase size of reception two
- Bathroom and ensuite installed approx. 2 years ago
- Planned reconfiguration to the ground floor requires some finishing
- Around 2.5 miles to motorway junction and under 1 mile to train station
- Horwich Town Centre distance around 1 mile
- Very popular development and Horwich includes superb access to the countryside.
4 Bedroom Detached House for sale in Bolton
We consider this property to be within a prime plot within the development due to the head of cul-de-sac and corner location as well as the aspect to the front over a pleasant open green space.
The property has been extended and has recently been undergoing some reconfiguration to the ground floor which is yet to be completed. This should not take away from the many additional upgrades which have already been finished to a high standard, and this includes replacement ensuite and bathroom in 2023 together with fitted furniture and redecoration. The original third reception room has been extended to create what has recently been a larger study but would otherwise be an ideal playroom/gaming area.
The kitchen is the area where the main works require finishing after the open plan kitchen area plus utility space has had plans approved but due to an unexpected opportunity for our vendor there has been a need to place the property in the market sooner than expected. Much of the initial work has been completed in terms of creating an open plan space so there is an opportunity for a buyer to finish this area to their own choice and specification.
The seller informs us that the property is Freehold
Council Tax is Band E - £2,807.65
Ground Floor
Entrance Hallway
17' 4" (max) x 6' 5" (max) (5.28m x 1.96m)
Reception Room 1
13' 11" x 16' 2" (into the squared bay) (4.24m x 4.93m) Window overlooks the open green area. Contemporary gas fire. Open access into office room.
Office Room
10' 11" x 6' 7" (3.33m x 2.01m) Window to the front. Two windows to the rear.
Kitchen/Dining Room
27' 6" x 8' 10" (8.38m x 2.69m) To the rear. This room spans the full width at the rear currently with French doors and two rear windows.
Utility / Ground Floor WC
6' 6" x 9' 7" (1.98m x 2.92m) This area would formally be a utility/ground floor wc but could be used in a variety of ways. Side window.
First Floor
Landing
Loft access. Fitted timber folding ladder. Boarded for storage with lighting also.
Bedroom 1
10' 11" x 11' 7" (3.33m x 3.53m) Front double. Window to the front overlooking the open green area.
En-Suite Shower Room
5' 1" x 5' 8" (1.55m x 1.73m) Window to the front. Fully tiled walls and floor. WC. Twin hand basin. Shower enclosure with multi body jet and with underfloor heating.
Bedroom 2
9' 10" x 12' 9" (3.00m x 3.89m) Front double. Window overlooks the open green area. Fitted robes.
Bedroom 3
10' 10" (max) x 10' 11" (max) (3.30m x 3.33m) Rear double. Rear window to the garden. Fitted storage.
Bedroom 4
9' 11" x 6' 10" (3.02m x 2.08m) Rear single. Rear window to the garden. Fitted robes.
Bathroom
10' 8" x 5' 6" (3.25m x 1.68m) Rear window. Double shower. Hand basin. WC. Jacuzzi bath. Fully tiled walls and floor. Underfloor heating. Feature lighting.
Exterior
Rear Garden
Path to side. Large shaped garden. Patio areas. Side garden. Access to large garage.
Garage
17' 8" x 17' 7" (5.38m x 5.36m) Up and over door. Lighting. Painted floor.
Important Information
- This is a Freehold property.
Property Ref: 48567_29191578
Similar Properties
Crowborough Close, Lostock, Bolton, BL6
4 Bedroom Detached House | £400,000
Located in a very popular cul-de-sac which is superbly positioned for transport links. Two living rooms plus substantial...
Castle Drive, Adlington, Chorley, PR7
4 Bedroom Detached Bungalow | £400,000
A substantial extended true bungalow positioned in a superb plot fringing woodland to the rear. Located on a popular dev...
Bottom O Th Moor, Horwich, Bolton, BL6
3 Bedroom House | £400,000
An individual detached home positioned within a high calibre address and enjoying distant far-reaching views. Two ground...
Broadway, Horwich, Bolton, BL6
3 Bedroom Detached Bungalow | £425,000
A stunning extended true bungalow with three sizable bedrooms the master of which includes ensuite and there is a large...
Austins Lane, Lostock, Bolton, BL6
3 Bedroom Detached Bungalow | £435,000
Offering excellent versatility and positioned in a generous plot towards the fringes of Lostock. Modern presentation thr...
Foxholes Road, Horwich, Bolton, BL6
3 Bedroom Detached Bungalow | £450,000
** REDUCED** A mature true bungalow with west facing garden and located on a prestigious road which allows fantastic acc...

Lancasters Independent Estate Agents (Horwich)
Horwich, Greater Manchester, BL6 7PJ
How much is your home worth?
Use our short form to request a valuation of your property.
Request a Valuation
