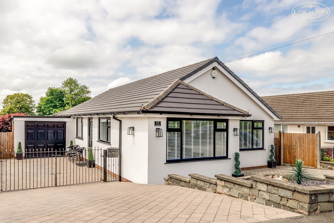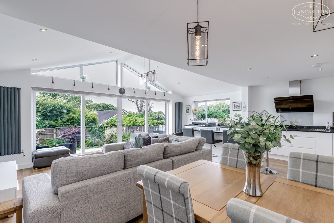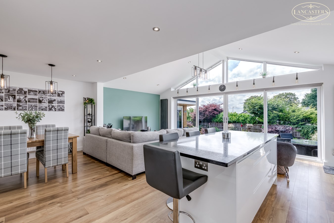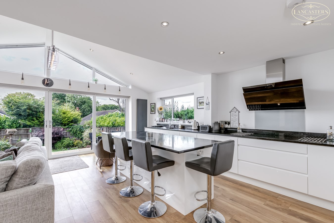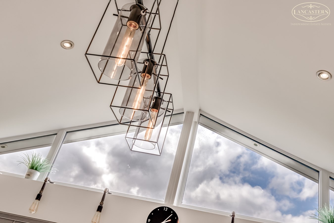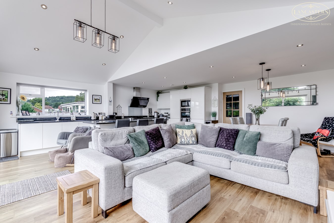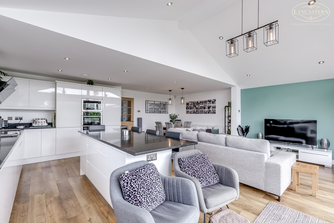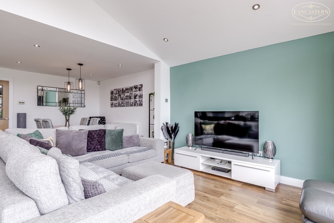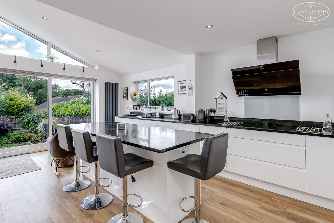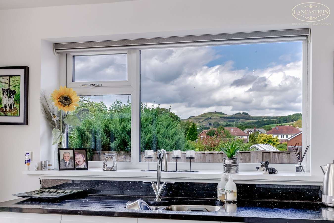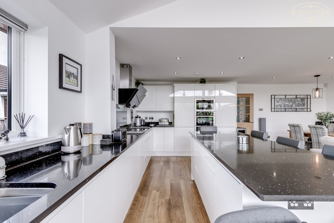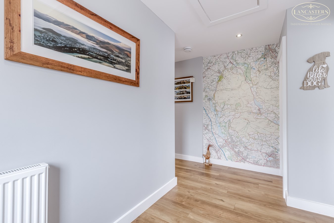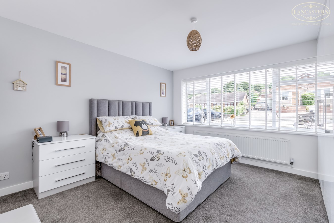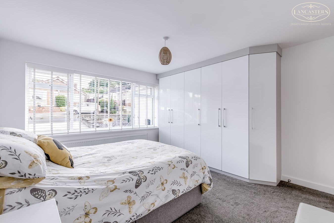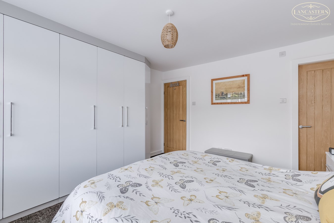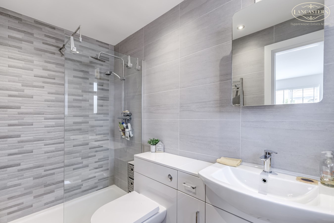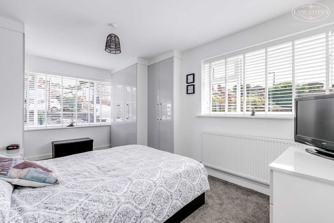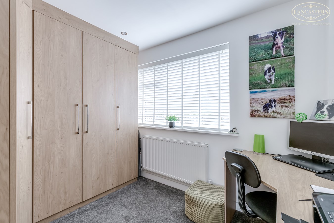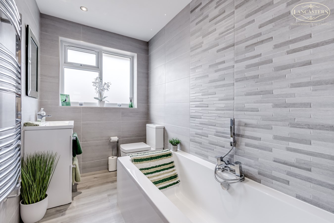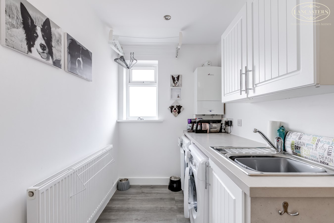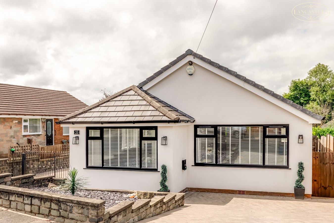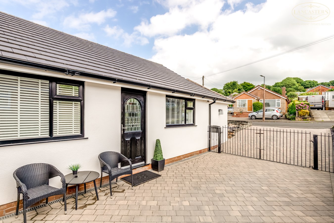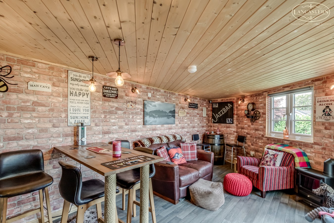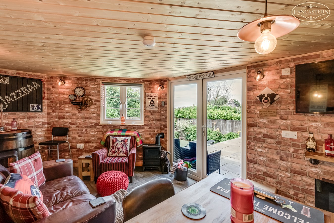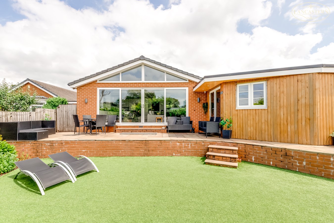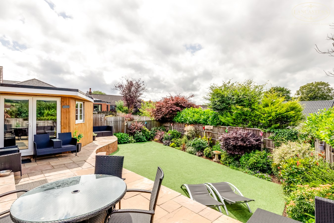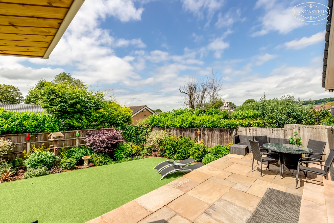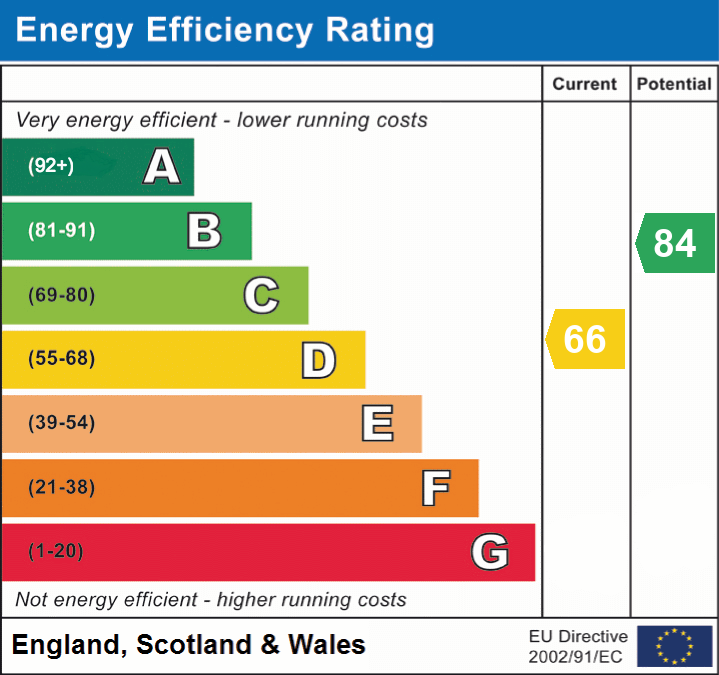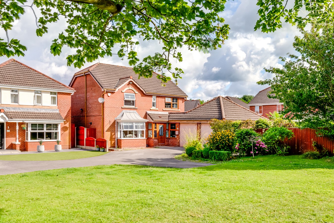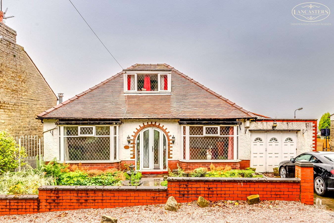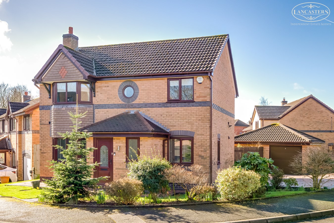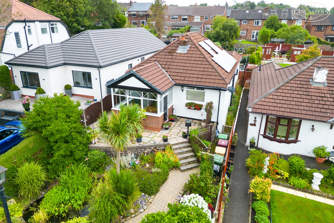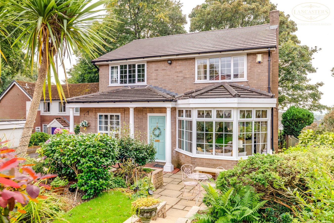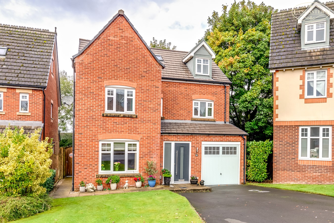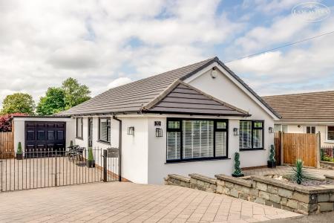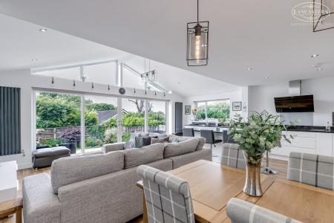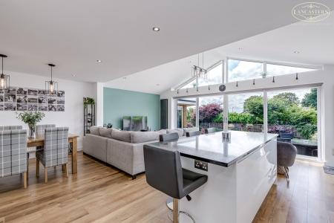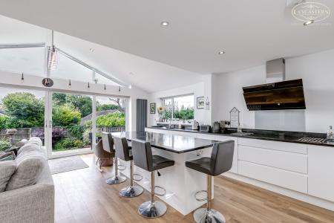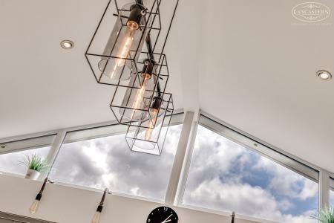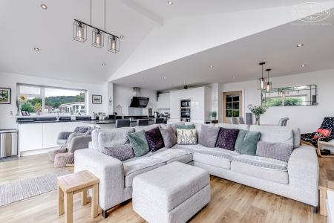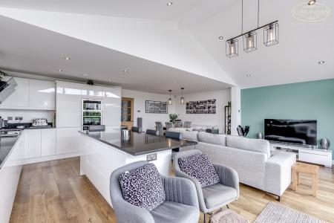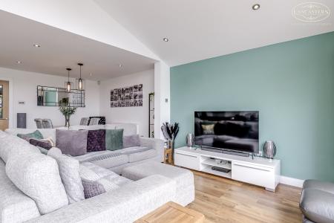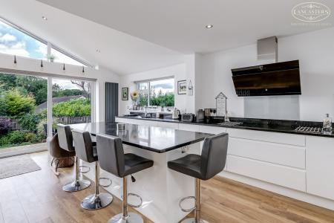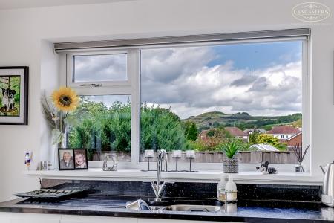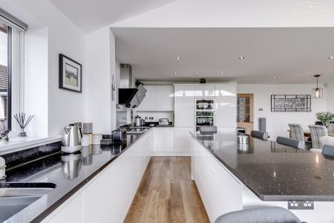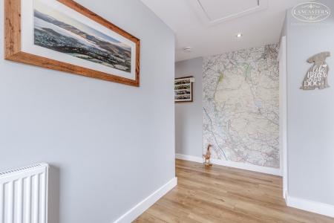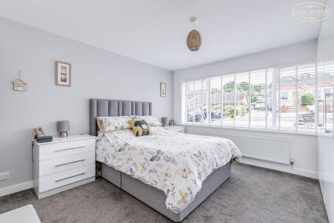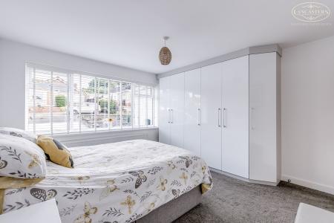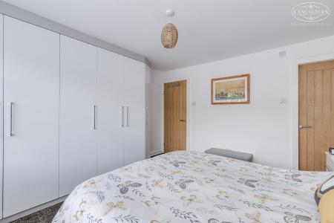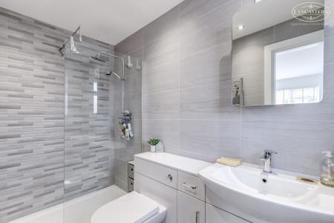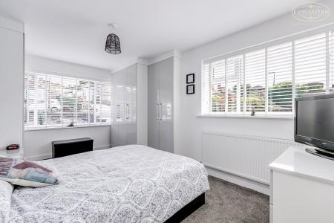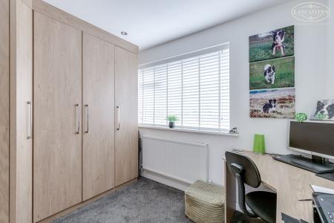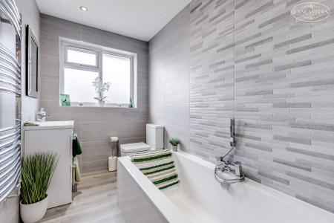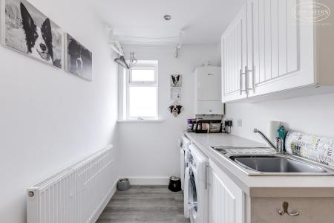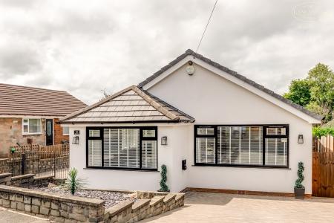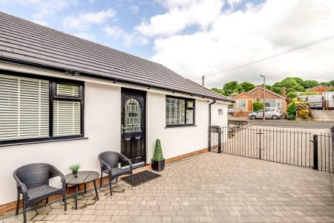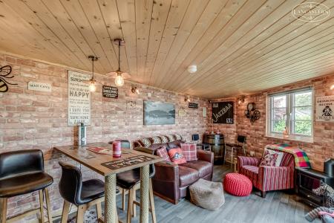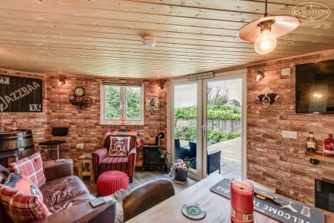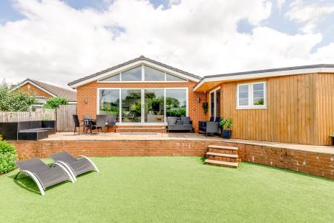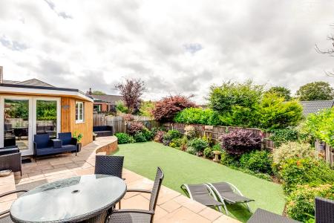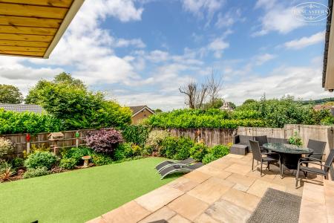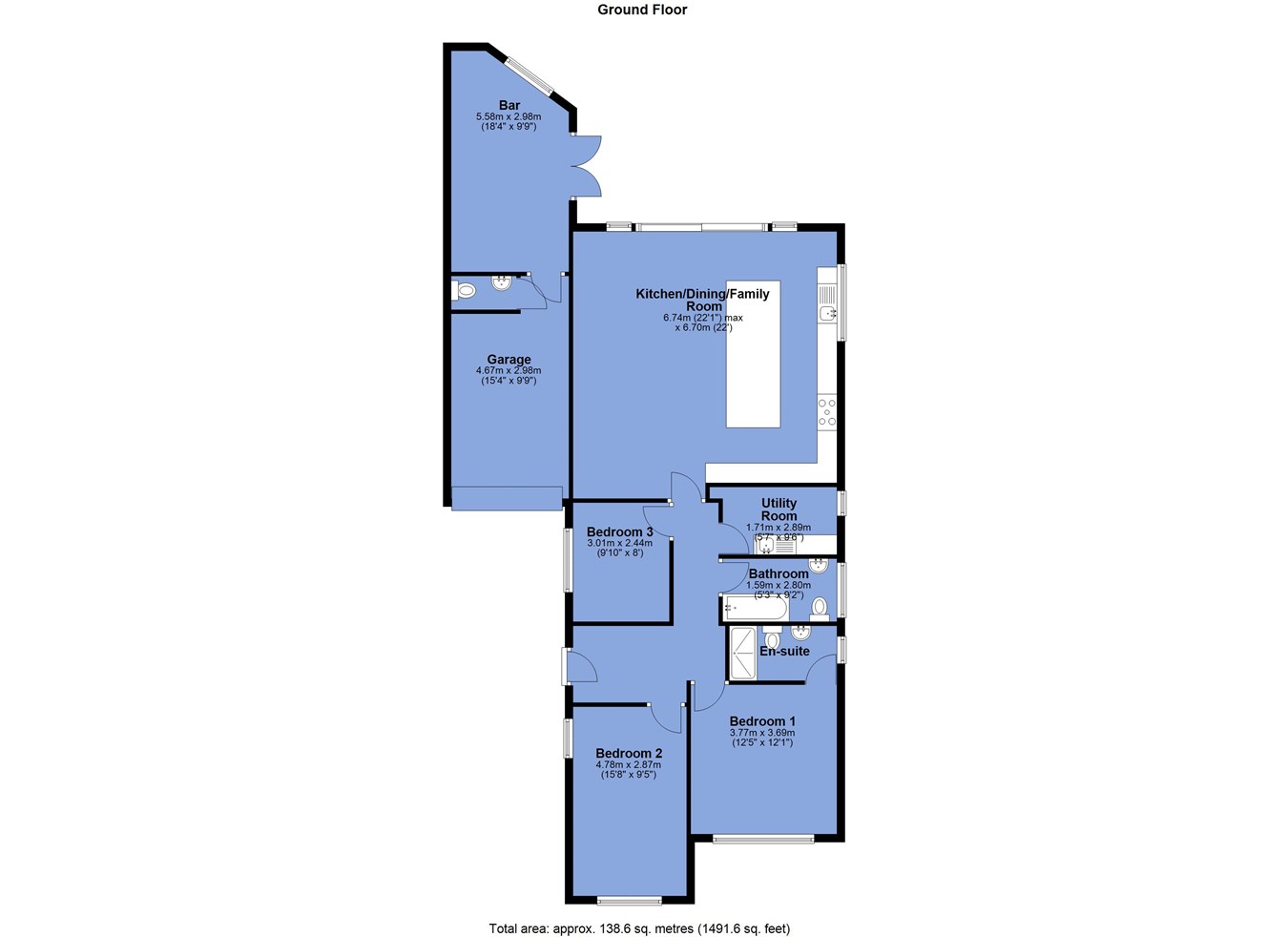- Extensively refurbished inside and out
- Three bedrooms
- Bedroom one includes ensuite shower room
- Two driveways, garage
- Separate garden room
- Fantastic open plan kitchen living and dining area with vaulted ceiling and feature apex window.
- View towards Rivington Pike and the hills
- Well orientated garden for afternoon and evening sun
- Separate utility
- Excellent provision for storage
3 Bedroom Detached Bungalow for sale in Bolton
Having undergone a significant renovation during recent years this home represents an ideal opportunity to acquire a high-quality detached true bungalow positioned in a very popular area and offering flexible accommodation.
There are a number of outstanding features, but we feel that the wow factor has been achieved by the creation of the large open kitchen and living area which includes a vaulted ceiling, apex feature window and not only overlooks the rear garden, but also enjoys views through a gable window towards Rivington Pike.
As the property includes an open plan living space there is a defined dining area meaning that there is no need to sacrifice a bedroom for a dining room which is often the case with such properties. The thoughtful layout has introduced excellent storage and a very useful separate utility. The master bedroom is an excellent double size and include ensuite shower room with the further two bedrooms being served by the main bathroom. Please note that the third bedroom is currently fitted as a study.
The impressive renovation works have not just been to the interior. The front area includes a long driveway leading to the garage with a further driveway providing flexibility.
The garage includes an electric shower which has previously been used for washing dogs and there is also a WC sub compartmented in this area. Additionally, there is a charming garden room which is currently set as an entertaining space and provides yet more flexibility.
As our clients spend time away from the area it was important to create a low maintenance garden so there is an attractive elevated patio, garden area which is finished without artificial turf and a shrub border. There is a lovely view of Rivington Pike from the patio.
Our vendor advises that the property is Freehold.
All in all, we feel this proposition is a great opportunity to acquire such a high-quality home presented in Turnkey condition.
Bedroom 1
12' 4" x 11' 8" (3.76m x 3.56m) Front double. Fitted furniture.
En-Suite Shower Room
4' 6" x 8' 10" (1.37m x 2.69m) Gable frosted window. Fully tiled walls. WC with a concealed cistern. Hand basin with matching vanity unit. Double width shower. Drencher plus hand held.
Bedroom 2
9' 4" x 15' 7" (2.84m x 4.75m) Front double. Gable window. Front window. Fully fitted bedroom furniture.
Bedroom 3
7' 11" x 9' 10" (2.41m x 3.00m) Gable window. Fully fitted bedroom furniture including desk/workstation.
Bathroom
9' 2" x 5' 2" (2.79m x 1.57m) Frosted gable window. Bath. WC. Hand basin with vanity unit. Fully tiled to the walls.
Kitchen Dining Family Room
21' 11" x 20' 7" (6.68m x 6.27m) To the rear. Full sliding doors with side screens to the rear. Gable windows with the views towards the Pike and moors. Apex glazing. Distinct dining area. Distinct living area. Kitchen in white gloss with quartz surfaces. Island with breakfast bar. Fridge and freezer. Induction hob. Dishwasher. Microwave/oven.
Utility Room
9' 3" x 5' 6" (2.82m x 1.68m) Frosted gable window. Space for appliances. Fitted storage. Gas central heating boiler. Sink.
Exterior
Gardens
Indian stone raised patio. Low maintenance garden with artificial turf. Path to the side with a gate either side. Well orientated for the sun. Great view of the Pike.
Bar
9' 3" x 18' 5" (max) (2.82m x 5.61m) French doors to the patio with the view of the Pike. Window to the gardens. Fully insulated and includes power and light. Fitted bar area. Access into the garage.
Garage
9' 8" x 18' 3" (2.95m x 5.56m) Electric up and over door to to the front. Frosted side window. Power. Light. Electric shower for dog washing etc.
WC
3' 0" x 4' 0" (0.91m x 1.22m) Sub compartmented from the garage. Hand basin. WC.
Important Information
- This is a Freehold property.
Property Ref: 48567_29194999
Similar Properties
Ealand Chase, Horwich, Bolton, BL6
4 Bedroom Detached House | £415,000
A large design benefiting from a thoughtful extension and positioned in an excellent corner plot with views over an open...
Bottom O Th Moor, Horwich, Bolton, BL6
3 Bedroom House | £400,000
An individual detached home positioned within a high calibre address and enjoying distant far-reaching views. Two ground...
Crowborough Close, Lostock, Bolton, BL6
4 Bedroom Detached House | £400,000
Located in a very popular cul-de-sac which is superbly positioned for transport links. Two living rooms plus substantial...
Austins Lane, Lostock, Bolton, BL6
3 Bedroom Detached Bungalow | £435,000
Offering excellent versatility and positioned in a generous plot towards the fringes of Lostock. Modern presentation thr...
The Woodlands, Lostock, Bolton, BL6
4 Bedroom Detached House | Guide Price £450,000
Offering potential to extend and positioned within a high calibre cul-de-sac close to Beaumont Hospital just off Chorley...
Silver Birch Close, Lostock, Bolton, BL6
4 Bedroom Detached House | £460,000
A FREEHOLD 4/5 bedroom detached property which benefits from thoughtful reconfiguration and the introduction of a second...

Lancasters Independent Estate Agents (Horwich)
Horwich, Greater Manchester, BL6 7PJ
How much is your home worth?
Use our short form to request a valuation of your property.
Request a Valuation
