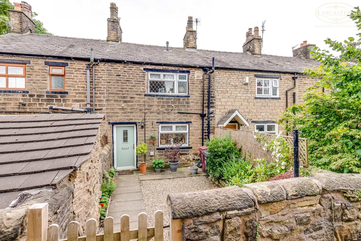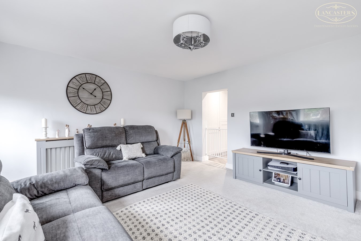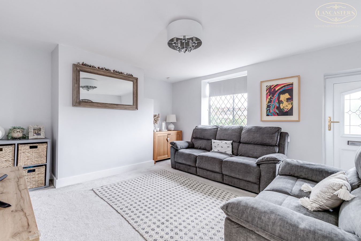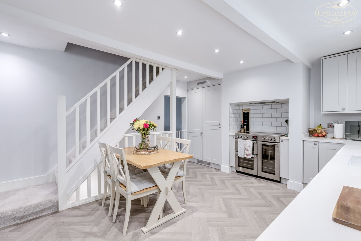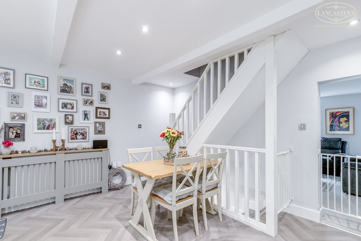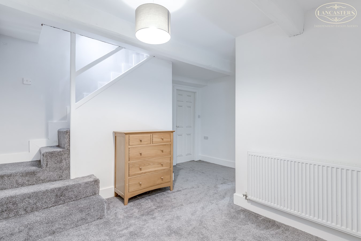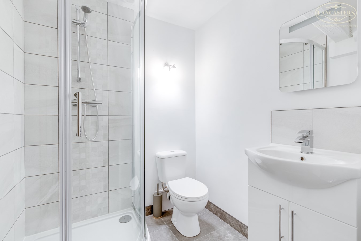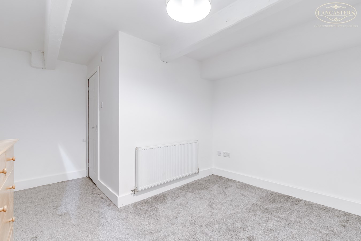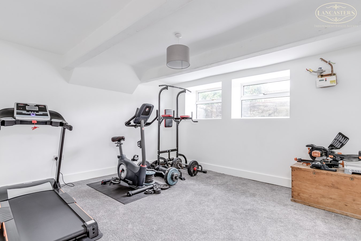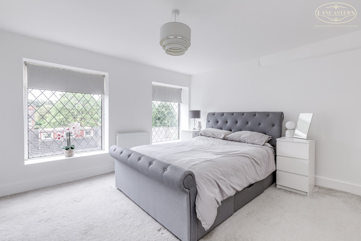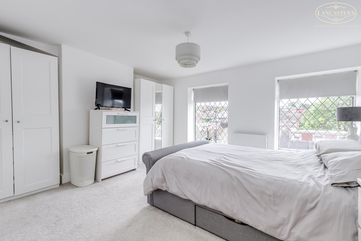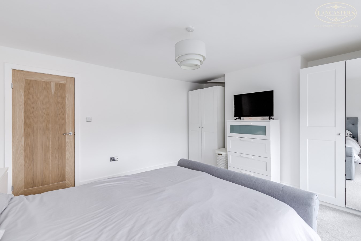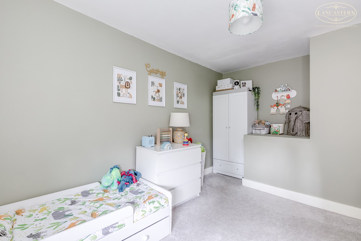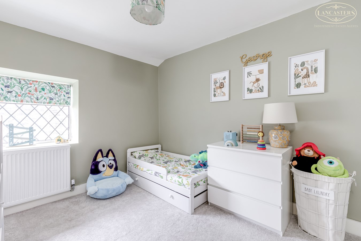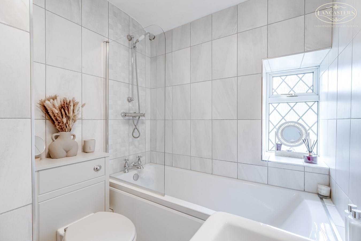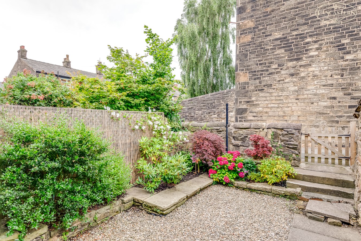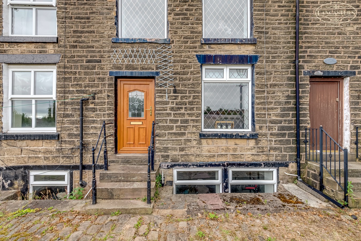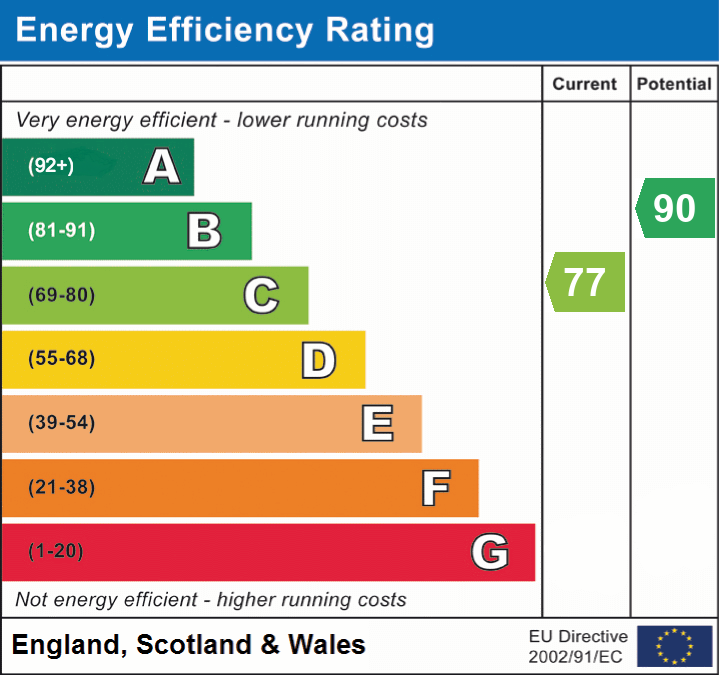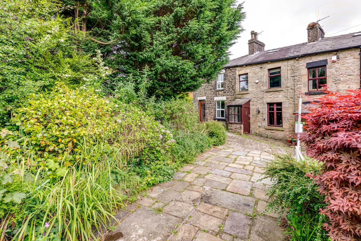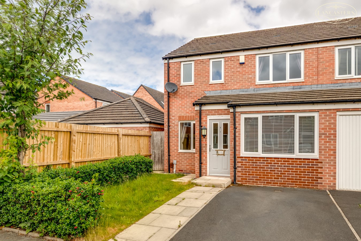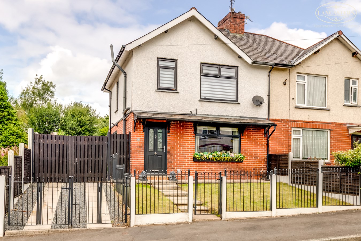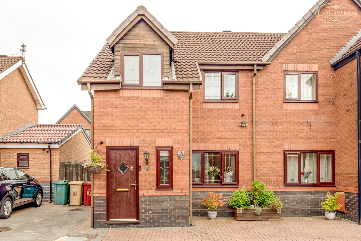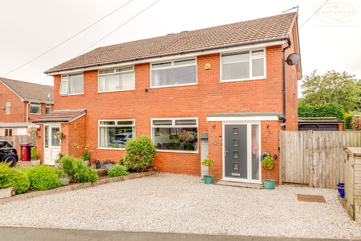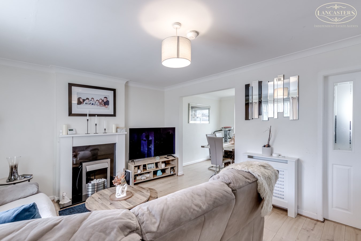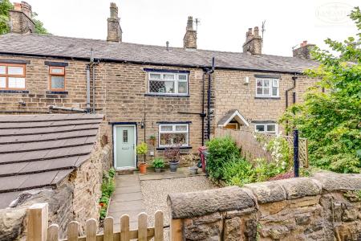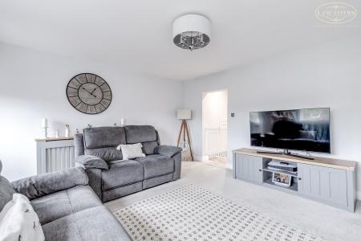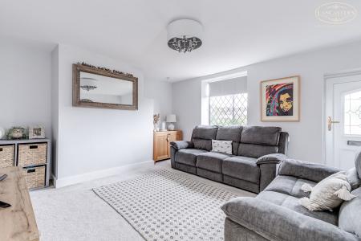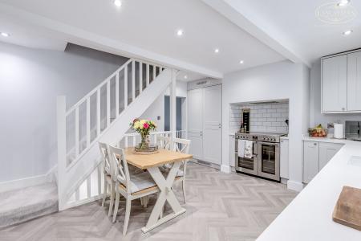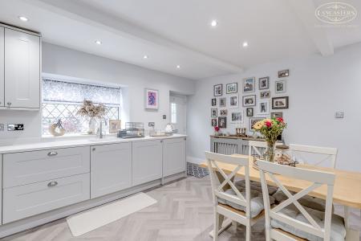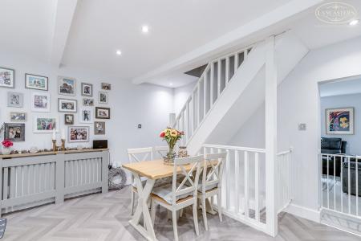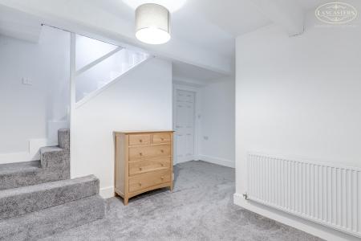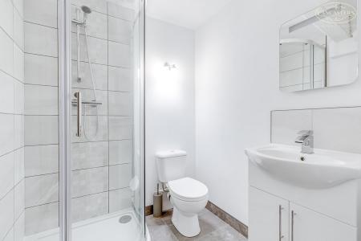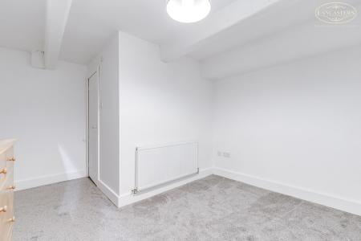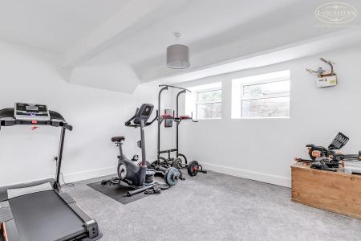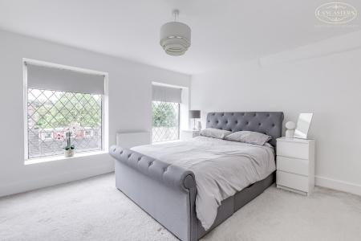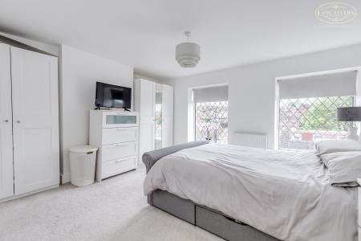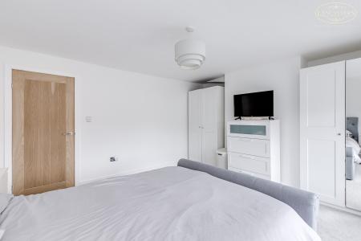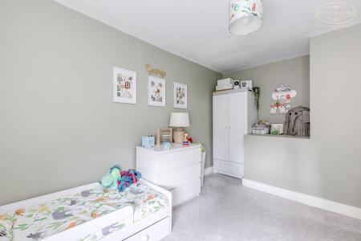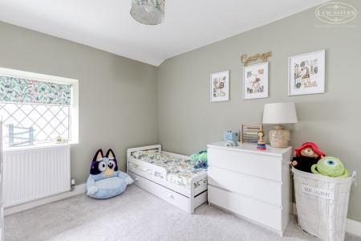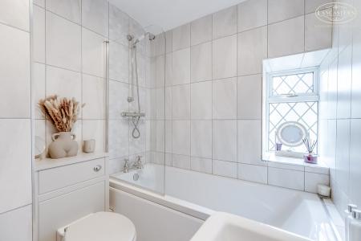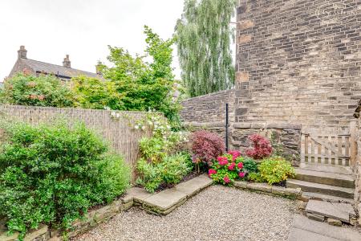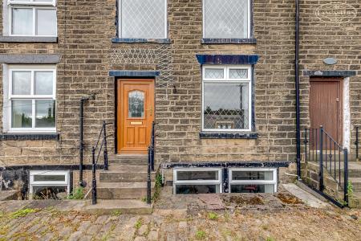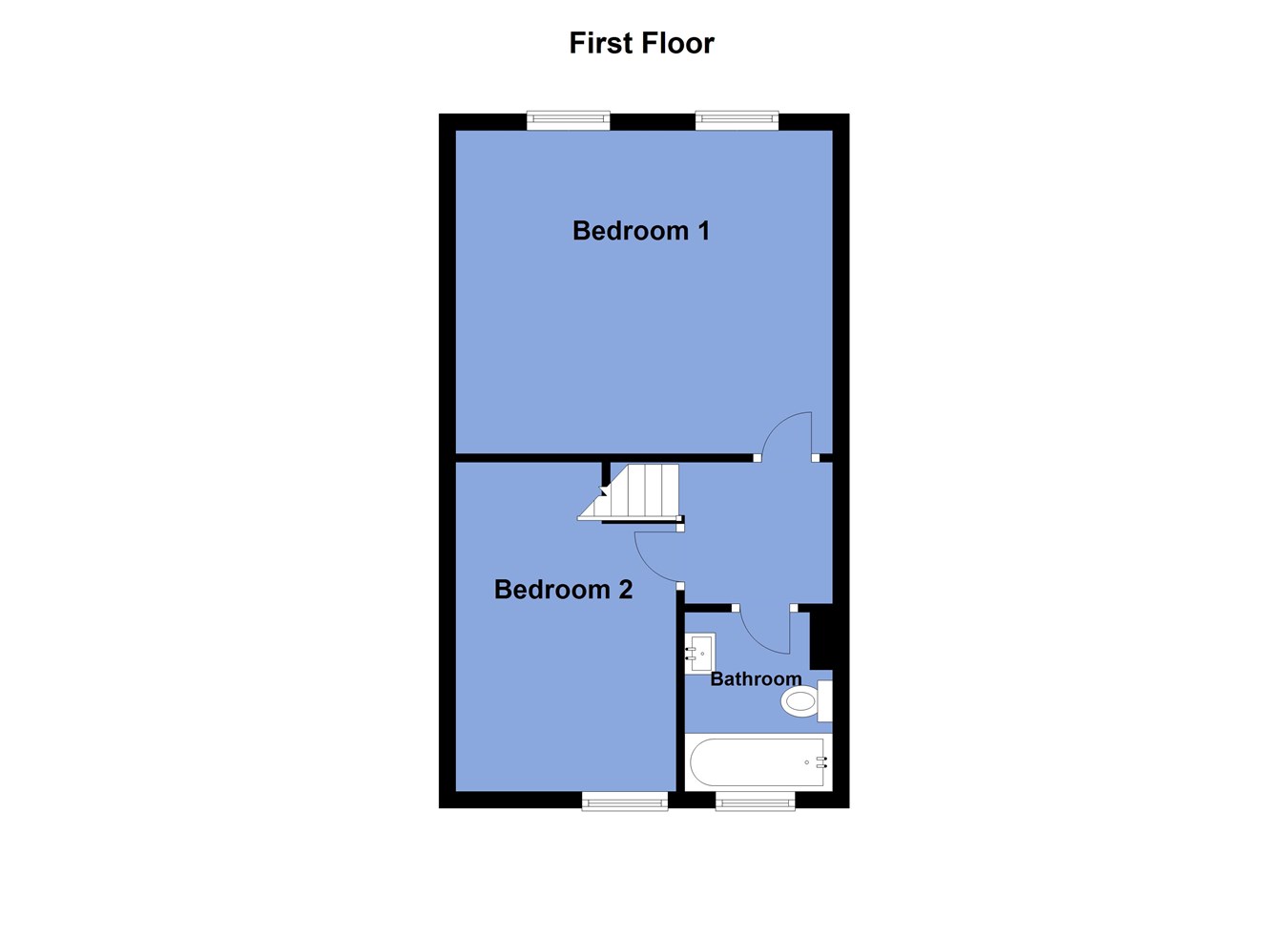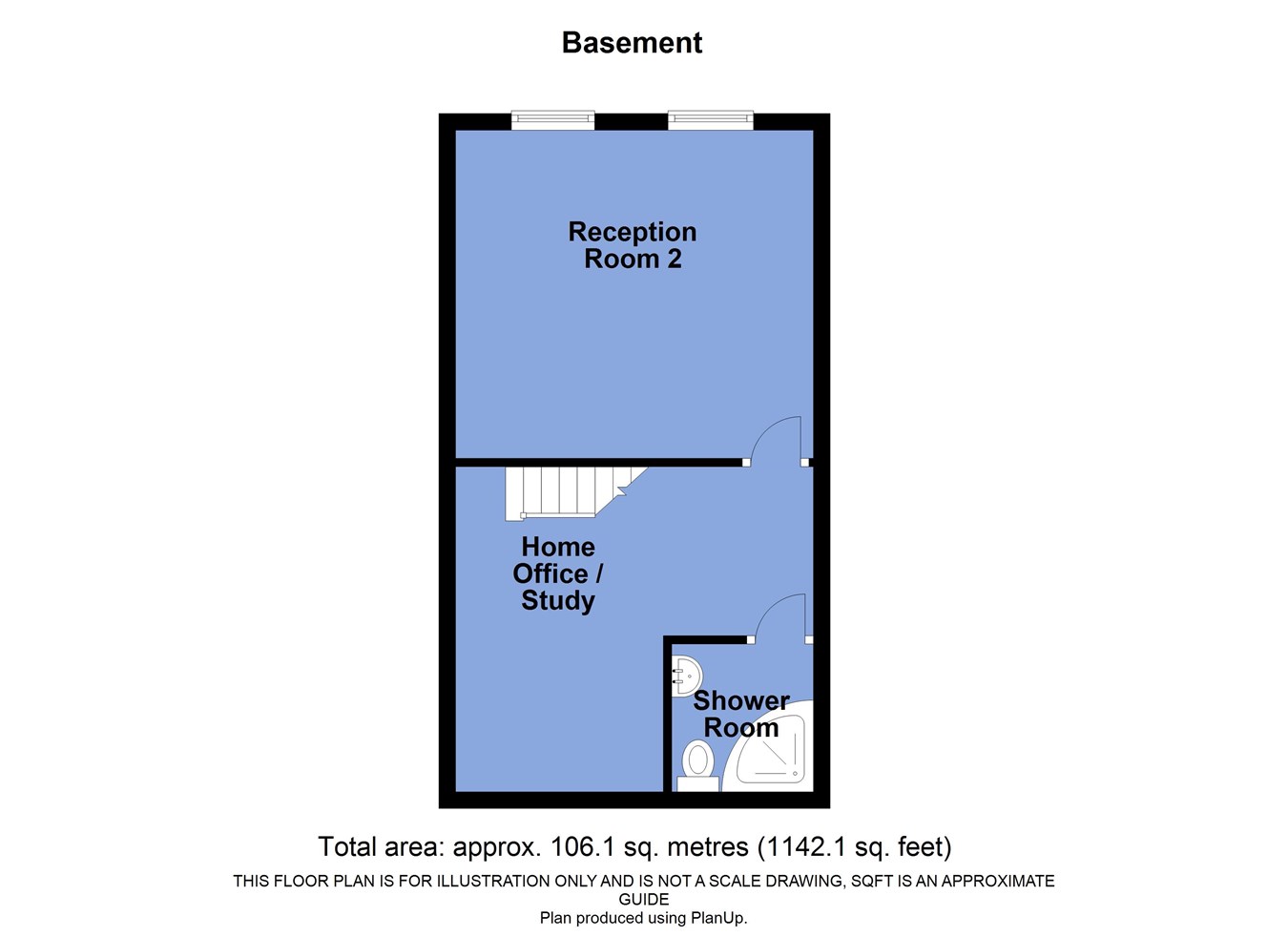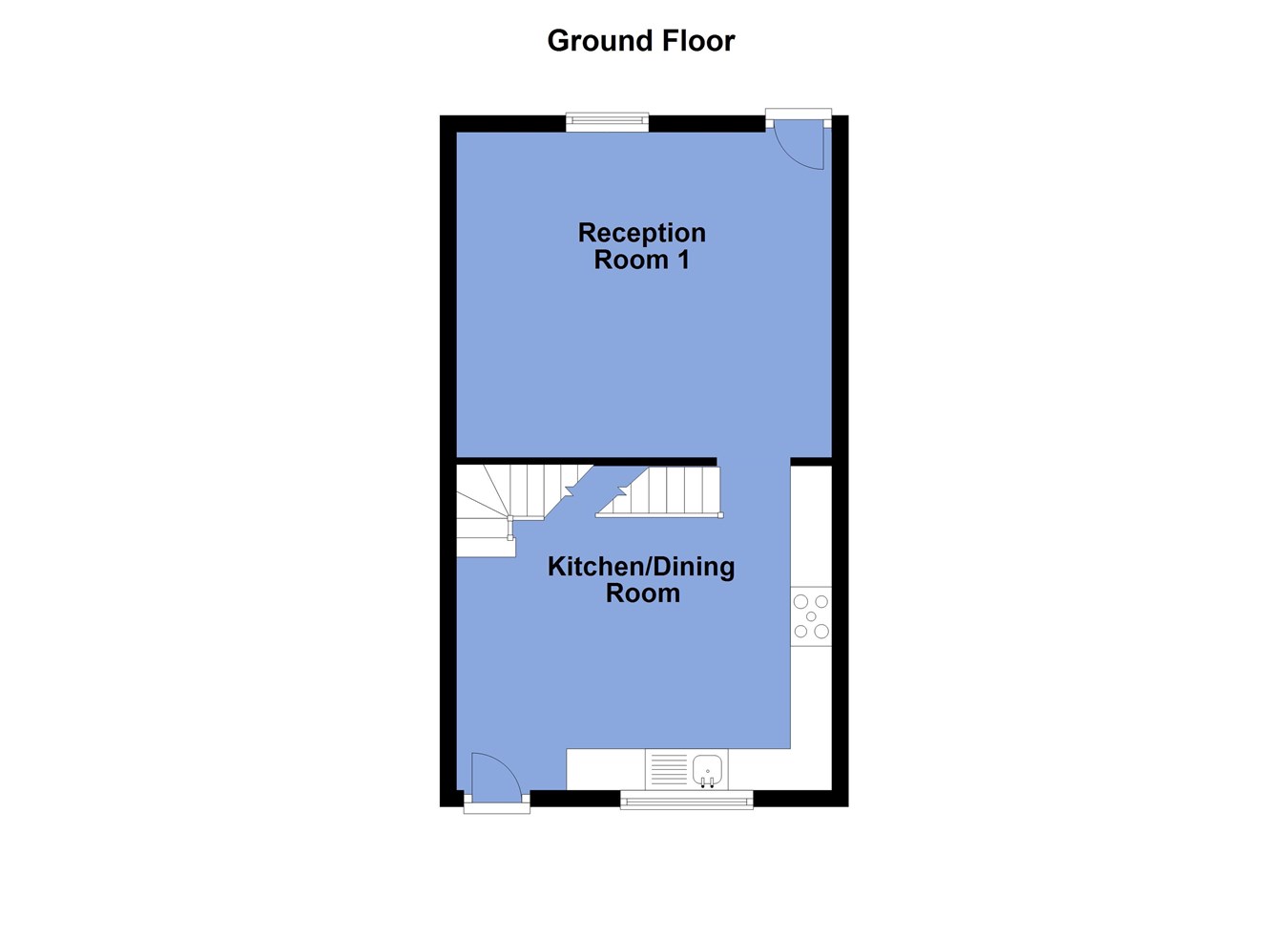- Manchester commute belt
- Extensively modernised
- Lower ground floor shower room in addition to 1st floor bathroom
- Converted cellar rooms
- High-quality finish throughout
- Train link under 2 miles
- Traditional small-town centre around half a mile
- Enclosed walled courtyard
- Very popular conservation area
- 2 bedrooms and 2 reception rooms
2 Bedroom Character Property for sale in Bolton
The Home:
Positioned between Nelson Street and Duncan Street is this three-storey stone built former Weavers cottage.
Our clients have extensively modernised the home during their own ownership and there is great flexibility on offer. To the first floor there are two bedrooms served by the main bathroom.
To the ground floor you will find an impressive modern kitchen and substantial formal reception room whilst the cellar rooms offer great versatility. For convenience, a shower room has been fitted within the cellar room also.
Homes of this size and style often generate good levels of interest and an early viewing is advised.
The seller informs us that the property is Freehold
Council Tax Band C - £1,935.20
Ground FloorReception Room 1
15' 1" (max to the alcove) x 12' 11" (4.60m x 3.94m)
Kitchen/Dining Room
14' 11" (max to the alcove) x 12' 11" (max to the understairs) (4.55m x 3.94m) Window to the courtyard. Access door. Kitchen is fitted with wall and base units. Integral fridge and freezer. Space and plumbing for washing machine and dryer. Belfast style sink.
Basement
Home Office / Study
14' 1" x 12' 10" (max and including the measurements over the stairs) (4.29m x 3.91m) Electric meter and consumer unit.
Reception Room 2
12' 3" x 13' 10" (3.73m x 4.22m) Two windows positioned to the front. Gas meter.
Shower Room
5' 6" x 5' 9" (1.68m x 1.75m) Hand basin. WC. Corner shower. Tiled splashback. Tiled floor.
First Floor
Landing
With large loft access (timber folding ladder and boiler).
Bedroom 1
12' 9" x 15' 1" (max to the alcove) (3.89m x 4.60m) Large double bedroom positioned to the front with two windows.
Bedroom 2
8' 8" x 13' 1" (max over the stairs) (2.64m x 3.99m) Double bedroom positioned to the rear with window to the courtyard.
Bathroom
7' 1" (max) x 5' 9" (max) (2.16m x 1.75m) Fully tiled to the walls and floor. Window. Bath. WC in concealed cistern. Hand basin with vanity unit. Fitted heated mirror.
Important Information
- This is a Freehold property.
Property Ref: 48567_28014735
Similar Properties
Alfred Street, Egerton, Bolton, BL7
2 Bedroom Terraced House | £250,000
**REDUCED**A stone cottage in Egerton, full of charm including off-road parking, long garden and quality presentation th...
Foxhunter Close, Lostock, Bolton, BL6
4 Bedroom Semi-Detached House | £249,995
Available with no chain an including flexible accommodation which can function as three or four bedrooms depending on pr...
Brazley Avenue, Horwich, Bolton, BL6
3 Bedroom Semi-Detached House | £235,000
An immaculate and well proportioned semidetached home with very large rear garden, long private driveway and having been...
3 Bedroom Semi-Detached House | Offers in region of £255,000
An immaculate home conveniently positioned close to Manchester Road and therefore local to excellent, key transport link...
Ashness Close, Horwich, Bolton, BL6
3 Bedroom Semi-Detached House | £259,995
Immaculate semi detached home with contemporary living space and superb garden designed for maintenance and entertaining...
Lower Makinson Fold, Horwich, Bolton, BL6
3 Bedroom Detached House | Offers in excess of £260,000
** REDUCED ** GREAT VALUE FOR A DETACHED HOME WITH LARGE DRIVE AND GARAGE. Three double bedrooms including large bat...

Lancasters Independent Estate Agents (Horwich)
Horwich, Greater Manchester, BL6 7PJ
How much is your home worth?
Use our short form to request a valuation of your property.
Request a Valuation
