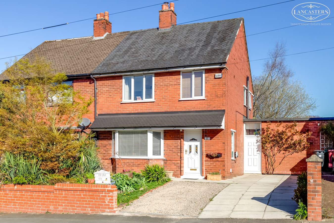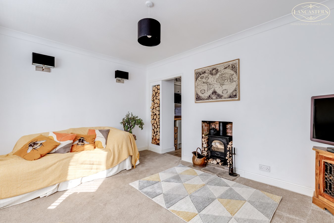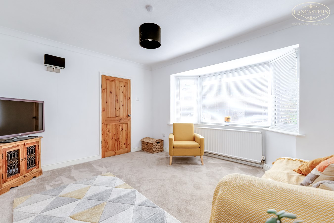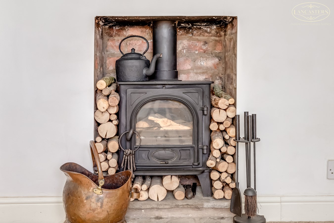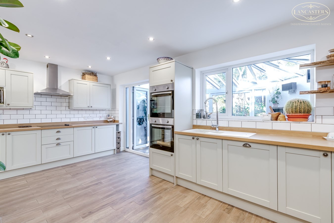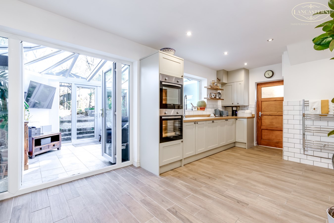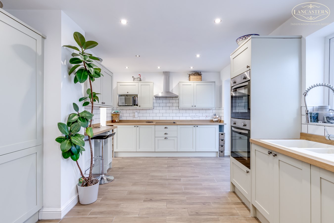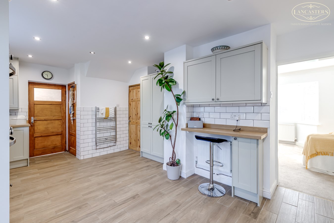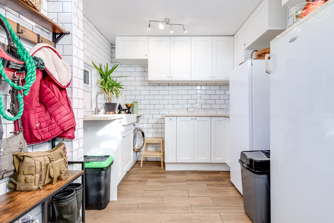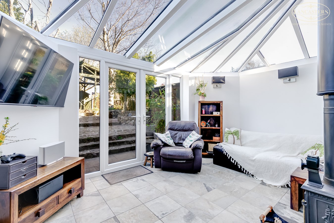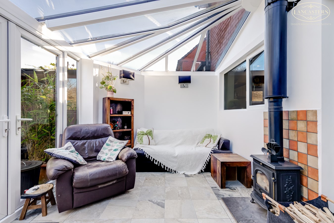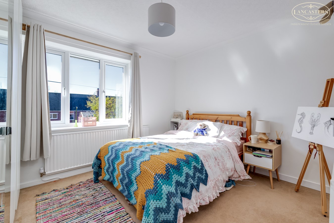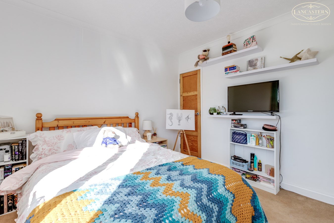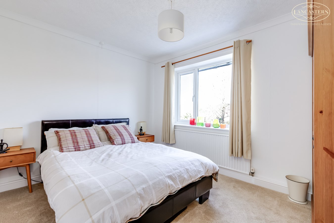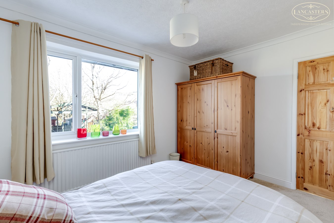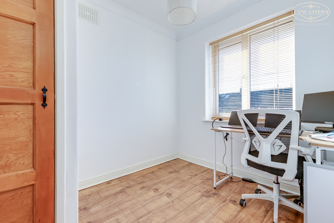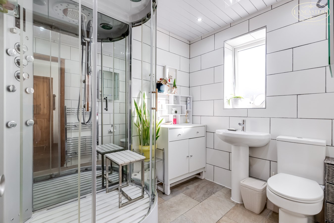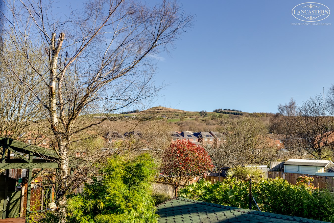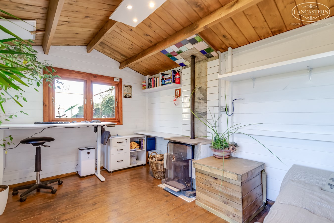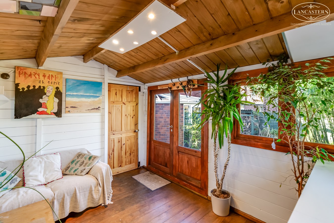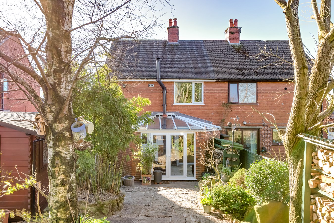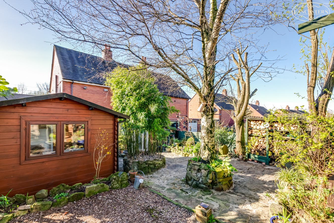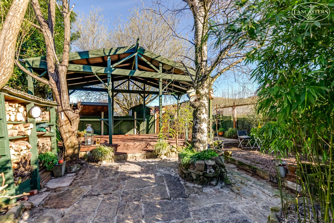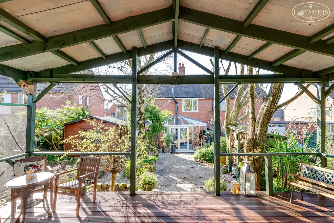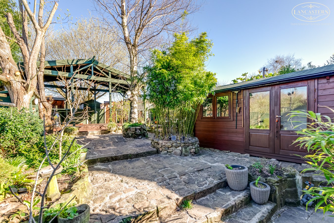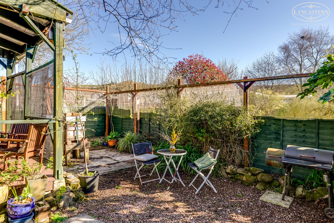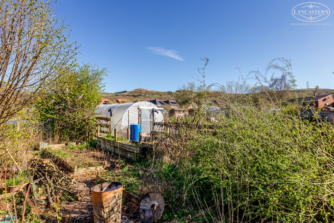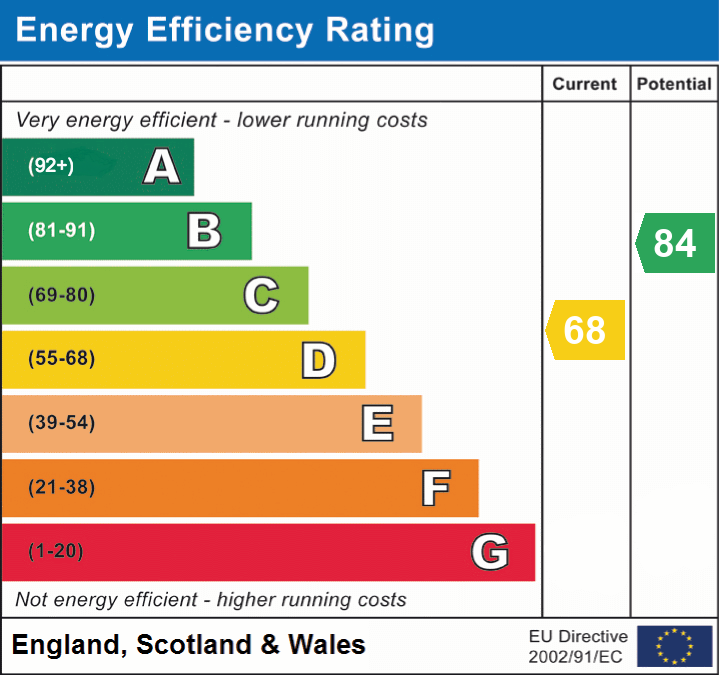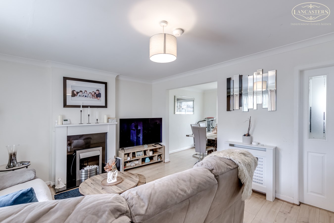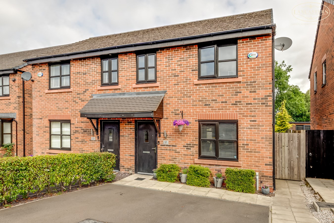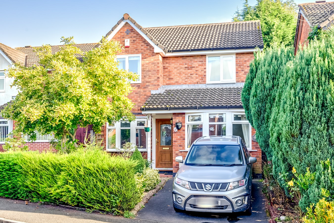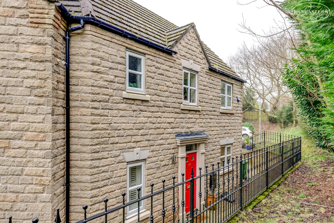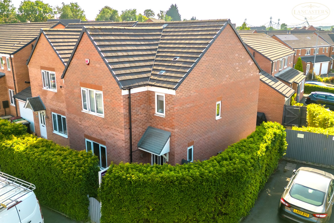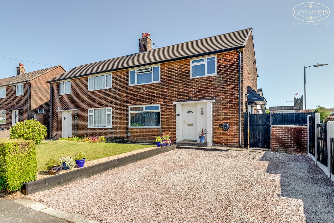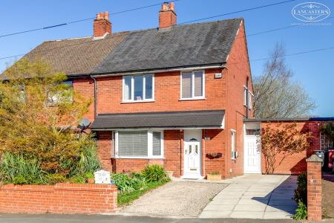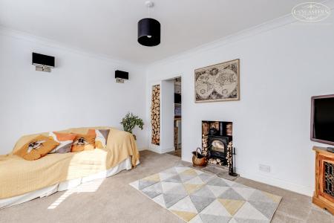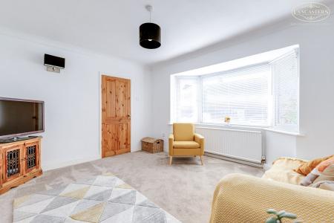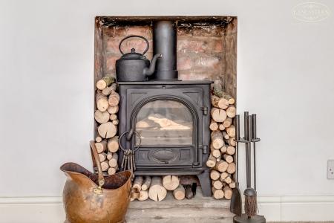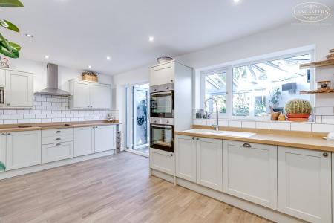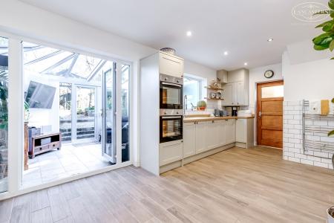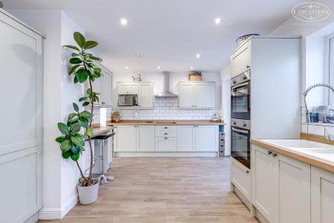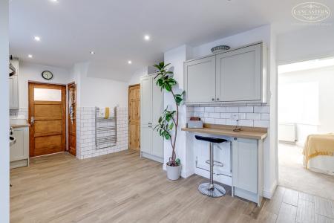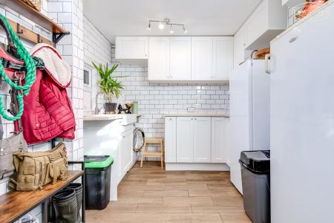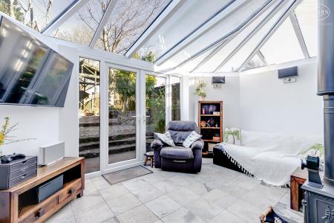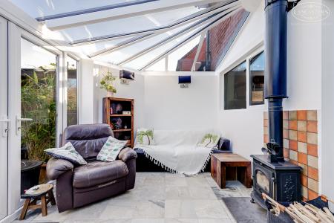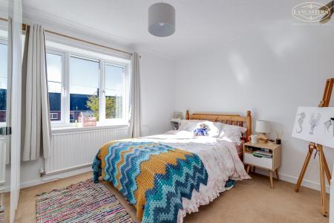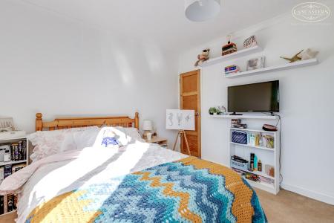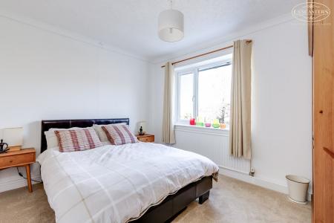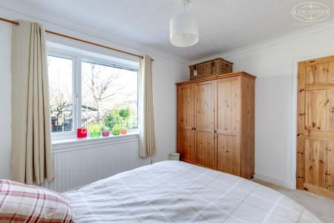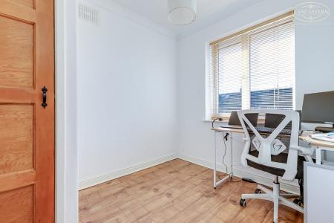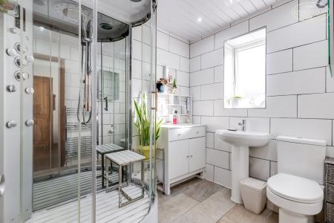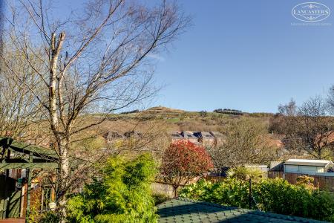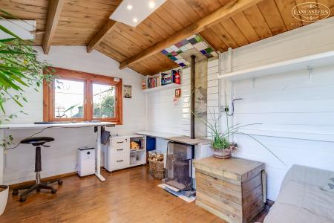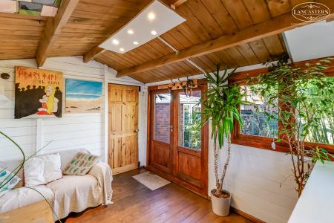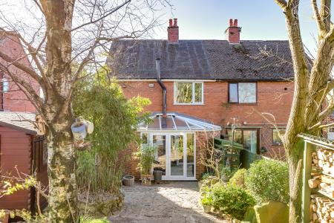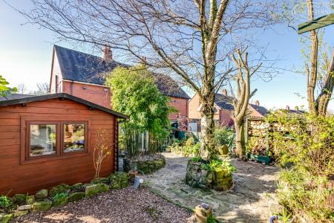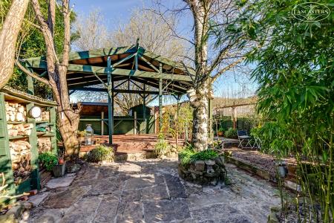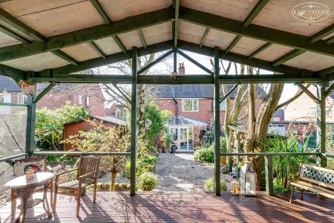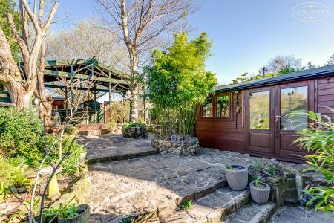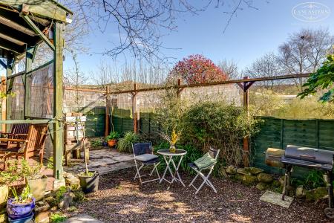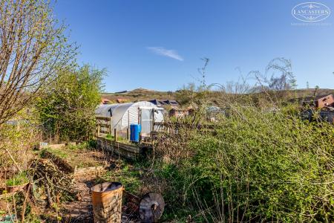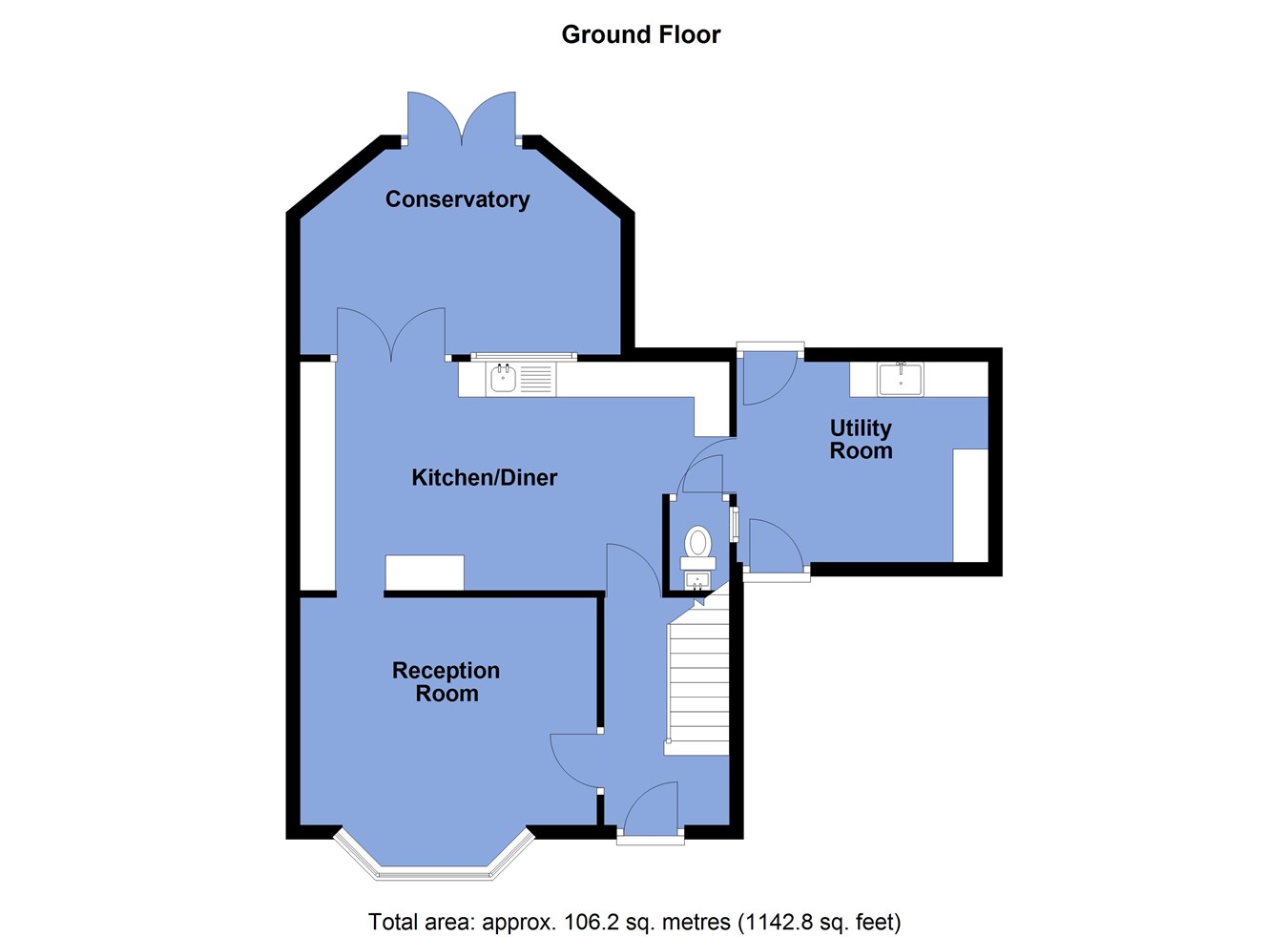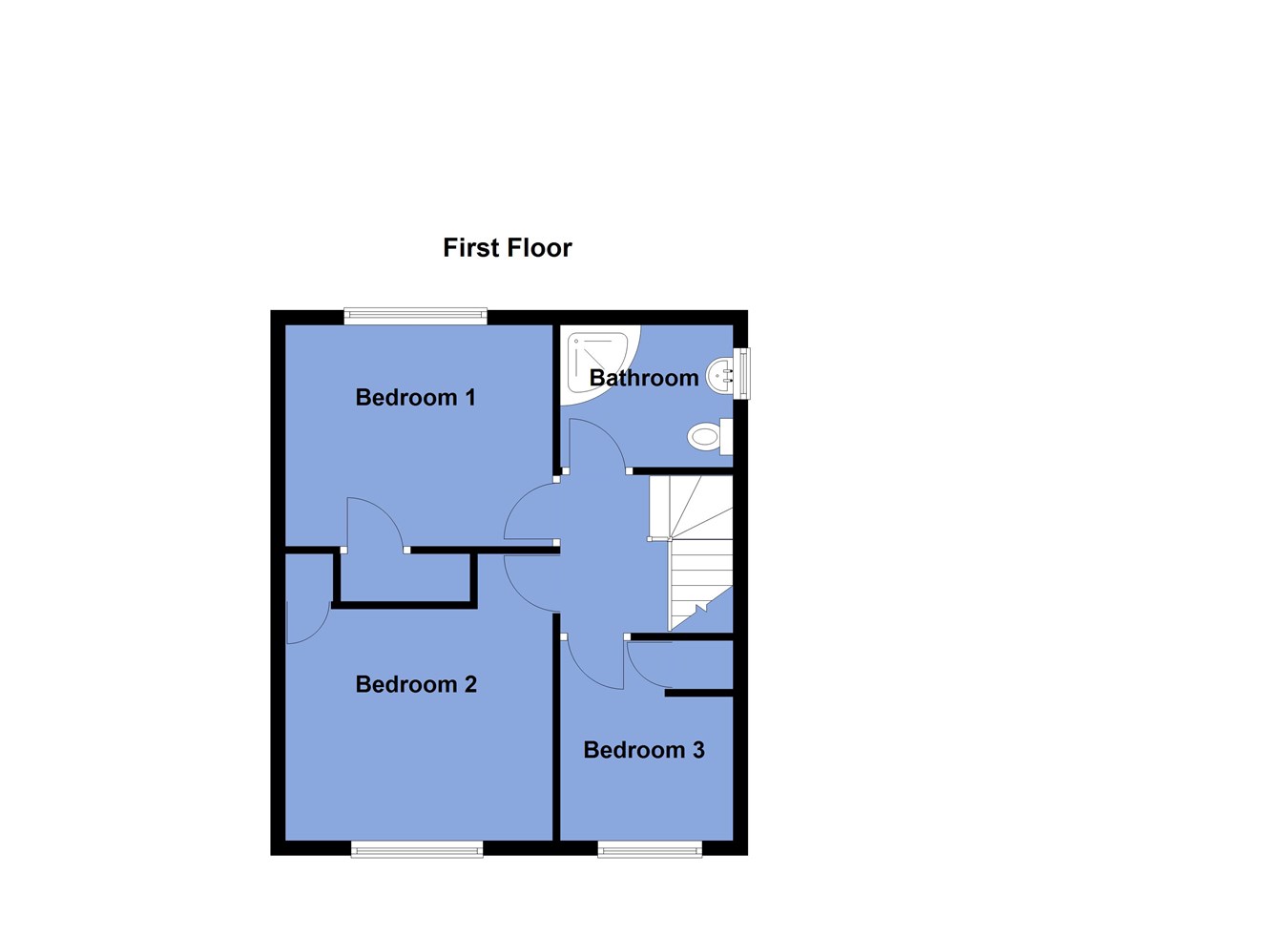- High-quality address
- Positioned just off Lever Park Avenue
- No chain
- View towards Rivington Pike
- Excellent level of presentation throughout
- Substantial dining kitchen plus large utility
- There may be potential to assign the adjoining allotment to the onward purchaser
- Manchester commuter belt
- Lovely modern dining kitchen
- Outbuilding would provide ideal home office
3 Bedroom Semi-Detached House for sale in Bolton
A lovely and thoughtfully modernised semi detached home positioned in a high calibre address just off Lever Park Avenue in Horwich.
The layout includes an individual hallway with two living areas one of which is to the front and one of which is a garden room to the rear. The large dining kitchen has an abundance of storage, is fitted in a modern style and what was the original group of outbuildings for the home has now been converted into a significant separate utility.
To the exterior, there is a driveway to the front and rear enclosed garden which is ideal for entertaining and also hosts a large timber home office/workshop. To the first floor, there are three bedrooms which are an excellent size and a modern bathroom.
Please note that our clients currently rent the adjoining allotment which is extremely well maintained and at a cost of just £50 per year. The owners have been advised that it is possible to assign this allotment to the onward purchasers of the house should this be of interest.
The property is Freehold
Council Tax is Band A - £1,531.45
Ground Floor
Entrance Hallway
11' 9" x 5' 10" (3.58m x 1.78m) Patterned gable window. Understairs store.
Reception Room 1
12' 4" (max into the angled bay) x 13' 10" (3.76m x 4.22m) Feature brick fireplace with a stone hearth with multi fuel stove. Window to the front to the garden area.
Kitchen Diner
10' 10" x 16' 10" extending into 20' 2" (3.30m x 5.13m extending into 6.15m ) Open plan kitchen dining area located to the rear of the property. Rear window. French doors and side screens. Distinct dining area plus breakfast bar area. To the kitchen there is a tiled splashback and tiled floor. Access into the utility room. Double doors open from the kitchen into a Orangery.
Utility Room
11' 8" x 9' 4" (3.56m x 2.84m) Individual door with window over. Extensively tiled. Space for a number of appliances. Matching tiled finish to the floor from the kitchen.
Ground Floor WC
2' 8" x 4' 7" (0.81m x 1.40m) Side window. Tiled floor and part to walls. Combined WC with handbasin.
Conservatory
14' 11" x 9' 7" (4.55m x 2.92m) This has been built with foundations to take a further storey if required. Multi fuel stove. Tiled floor. French doors and side screens to rear.
First Floor
Bedroom 1
11' 11" x 9' 11" (3.63m x 3.02m)
Window to rear
Bedroom 2
11' 11" x 10' 4" (3.63m x 3.15m)
Window to front
Bedroom 3
8' 11" x 7' 9" (2.72m x 2.36m)
Window to front
Bathroom
Window to gable
Loft Area
Maximum height of 9' 4" (2.84m) Purlin to purlin on the inner side is 7' 5" (2.26m) which extends further into eaves which is 15' 2" (4.62m). The chimney breast comes up centrally through that.
Exterior
Garden Room
9' 1" x 18' 9" (2.77m x 5.71m)
Important Information
- This is a Freehold property.
Property Ref: 48567_28852471
Similar Properties
Lower Makinson Fold, Horwich, Bolton, BL6
3 Bedroom Detached House | £270,000
GREAT VALUE FOR A DETACHED HOME WITH LARGE DRIVE AND GARAGE. Three double bedrooms including large bathroom and benefit...
Borsdane Way, Westhoughton, Bolton, BL5
3 Bedroom Semi-Detached House | £270,000
An immaculate three-bedroom semidetached with open aspect to the rear looking towards Westhoughton Golf Course. Please n...
Greenwood Avenue, Horwich, Bolton, BL6
3 Bedroom Detached House | £270,000
Available with no chain is this well cared for three bedroom and two reception room detached property. Ensuite, bathroom...
Darlington Close, Chorley, Chorley, PR6
3 Bedroom Semi-Detached House | Offers Over £274,000
Positioned within an enviable secluded location to the fringe of the Rivington View Estate. Private aspect to the front...
Sky Lark Close, Lostock, Bolton, BL6
3 Bedroom Detached House | £274,995
Price to generate a speedy sale and positioned in a prominent corner plot with detached garage and private drive to rear...
Vicarage Road West, Blackrod, Bolton, BL6
3 Bedroom Semi-Detached House | £275,000
A stunning extended home with large driveway plus generous garden and having recently been the subject of significant ex...

Lancasters Independent Estate Agents (Horwich)
Horwich, Greater Manchester, BL6 7PJ
How much is your home worth?
Use our short form to request a valuation of your property.
Request a Valuation
