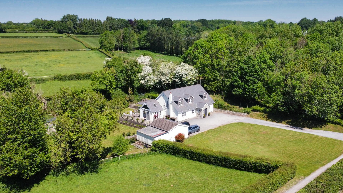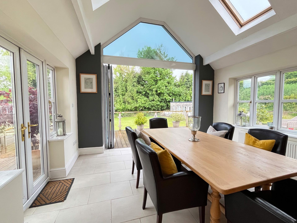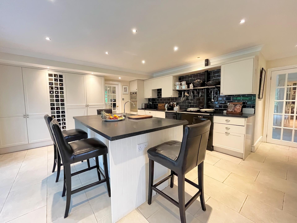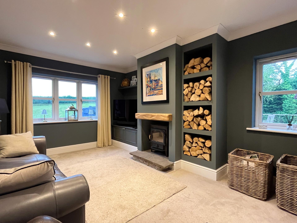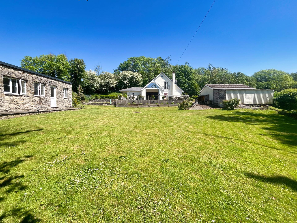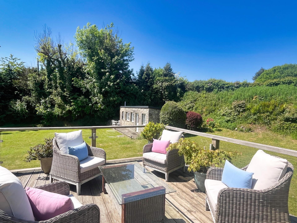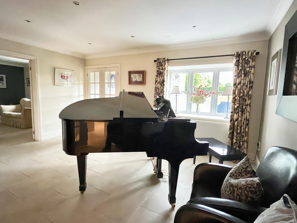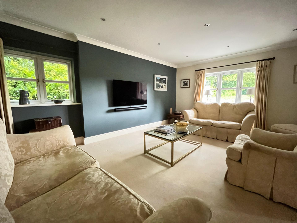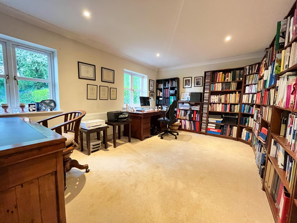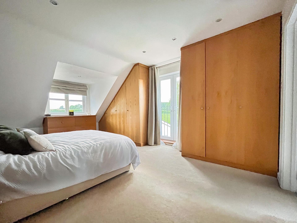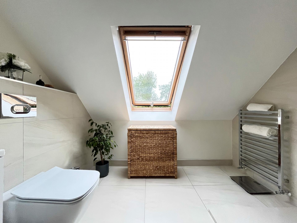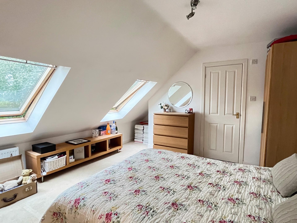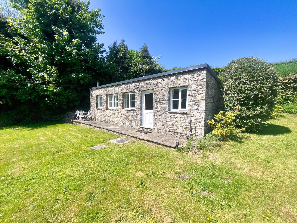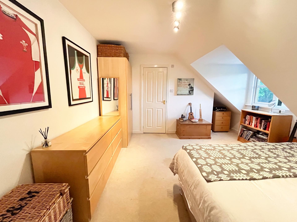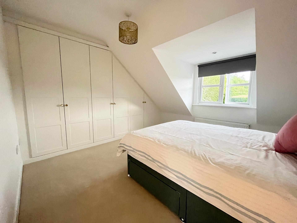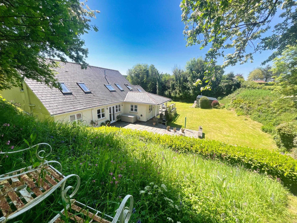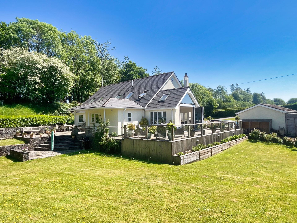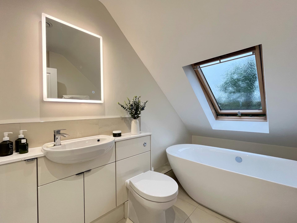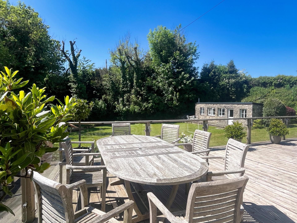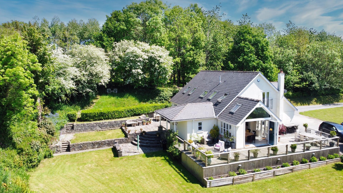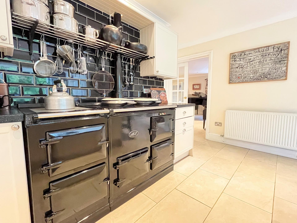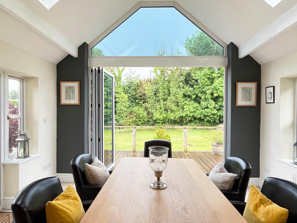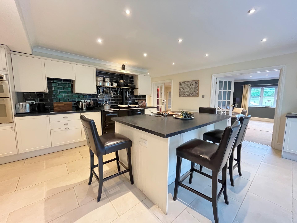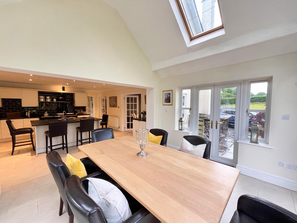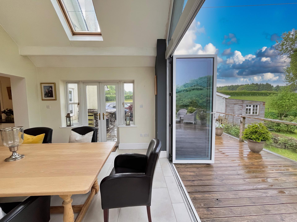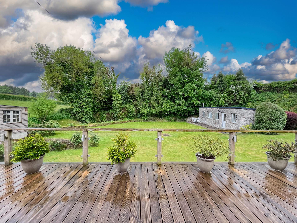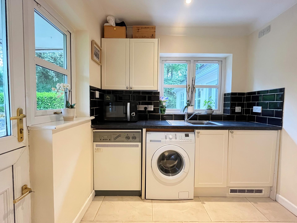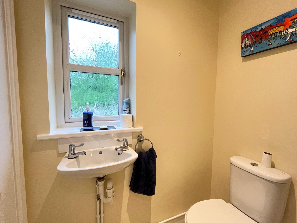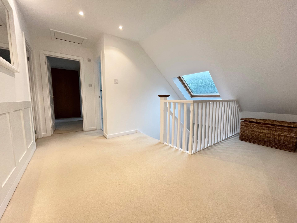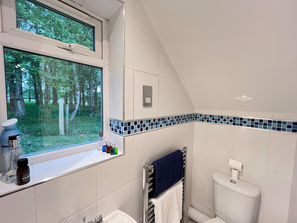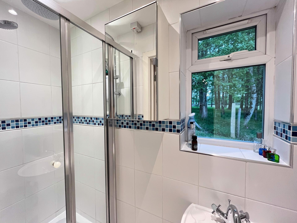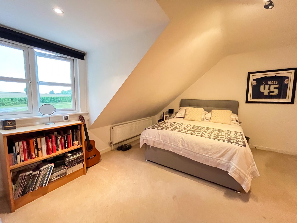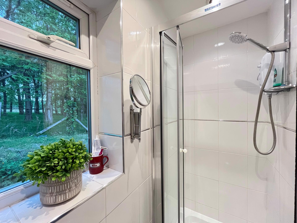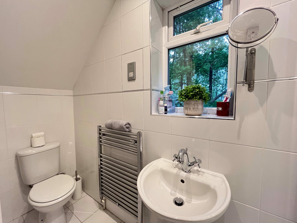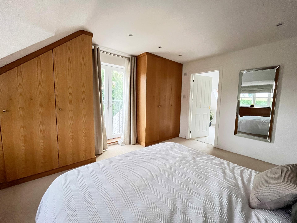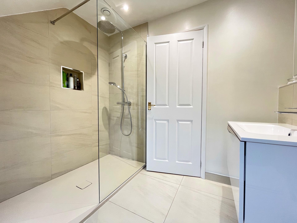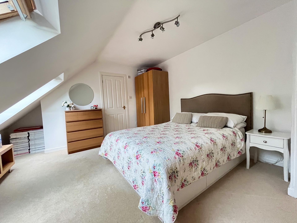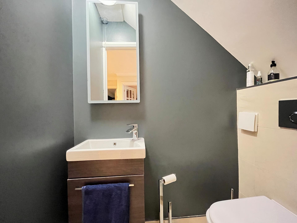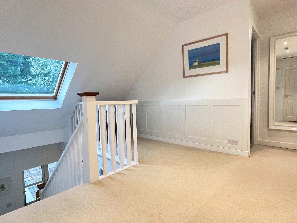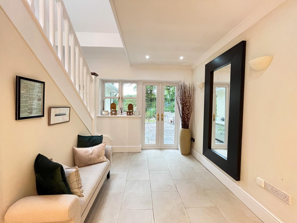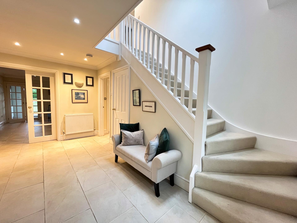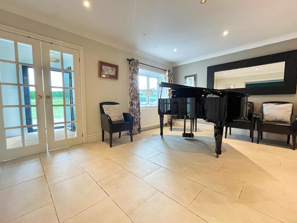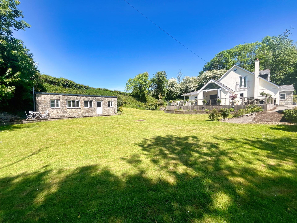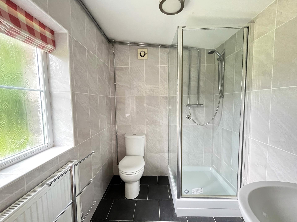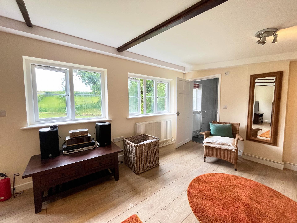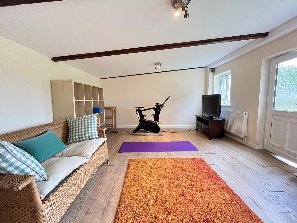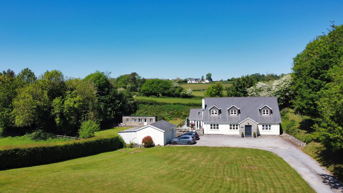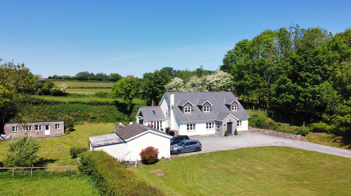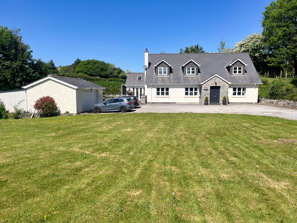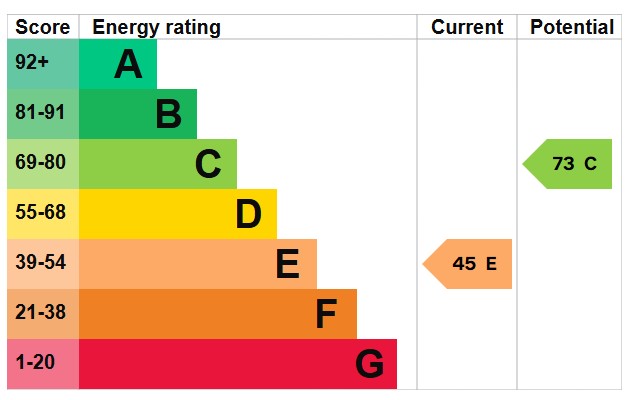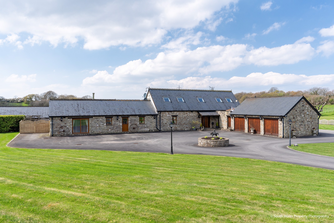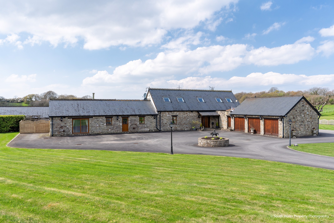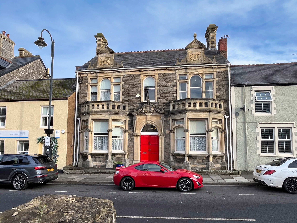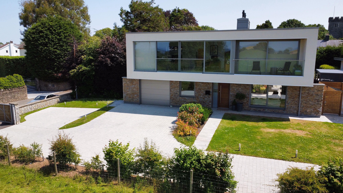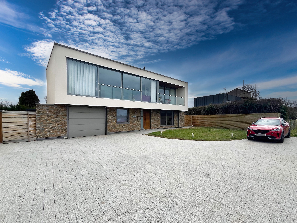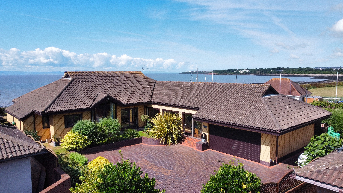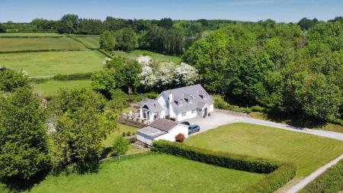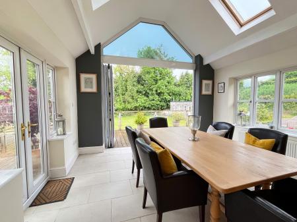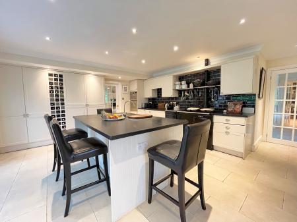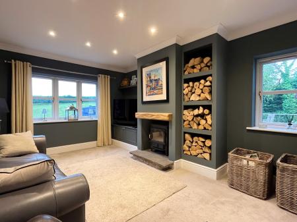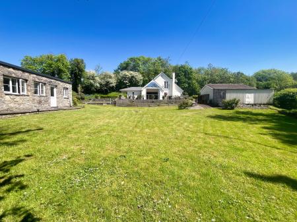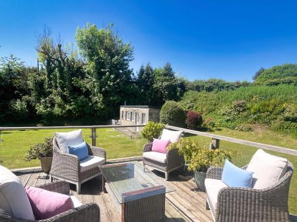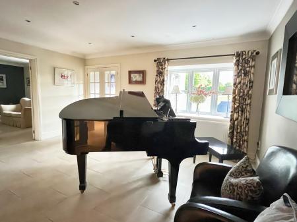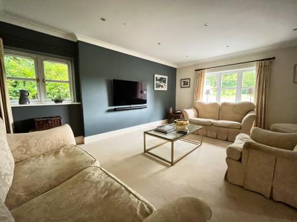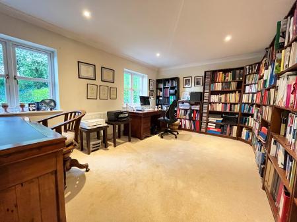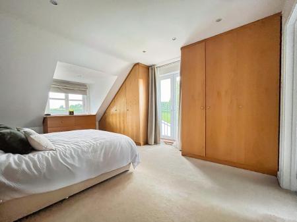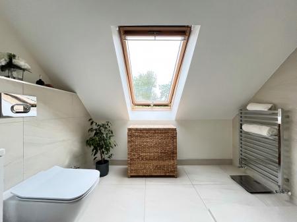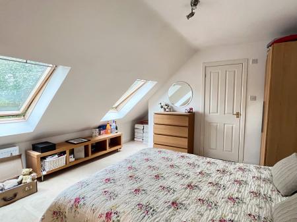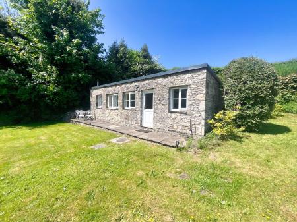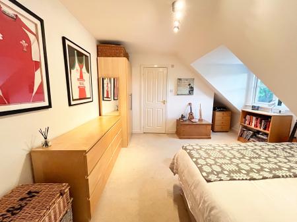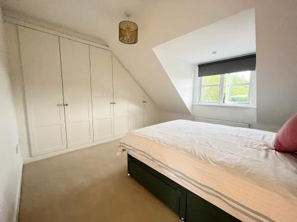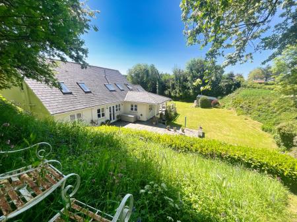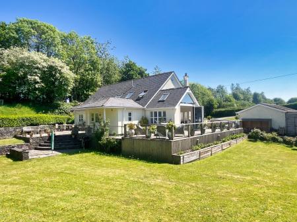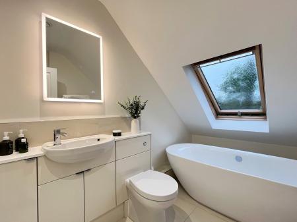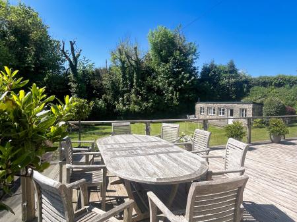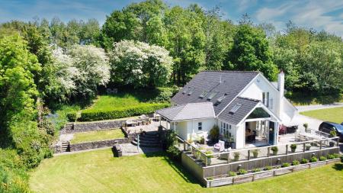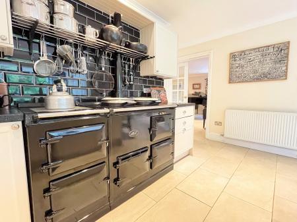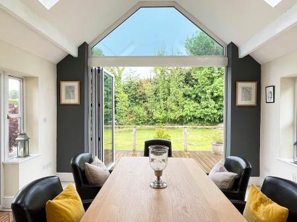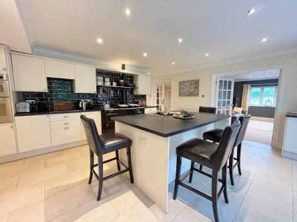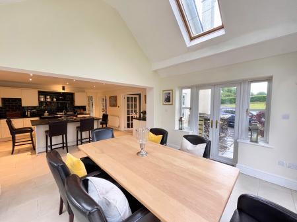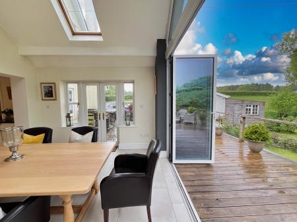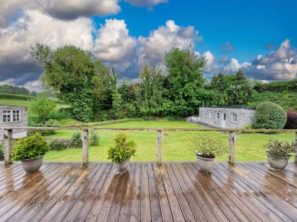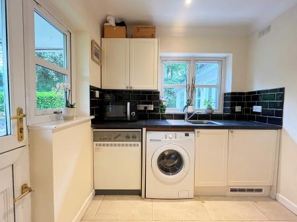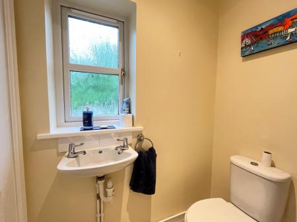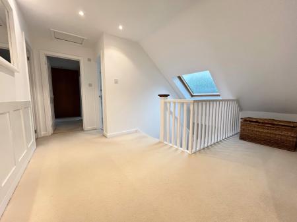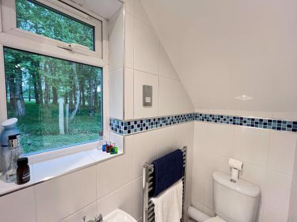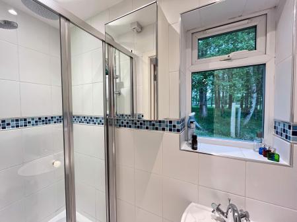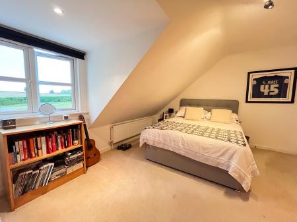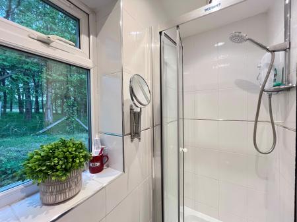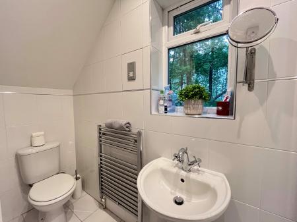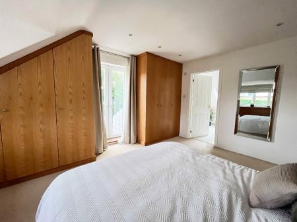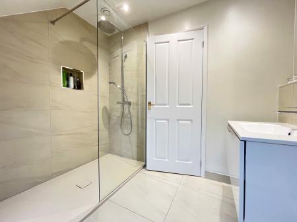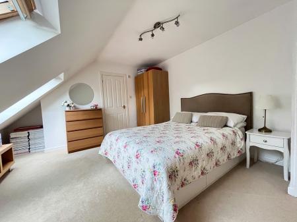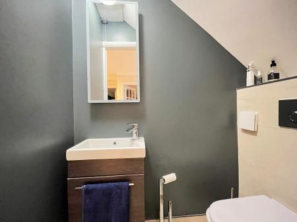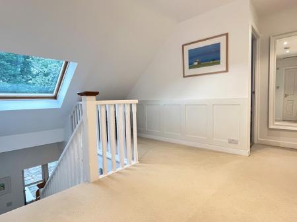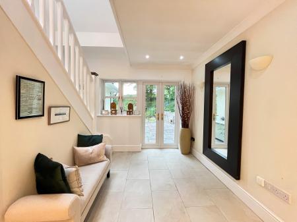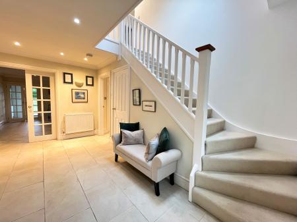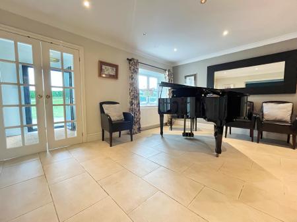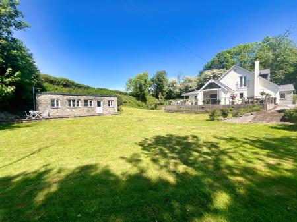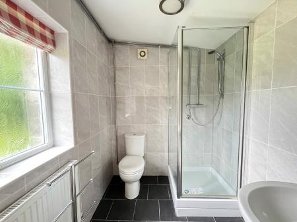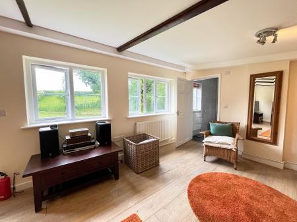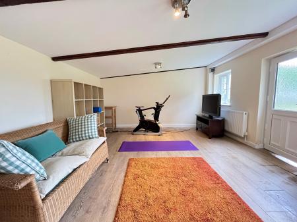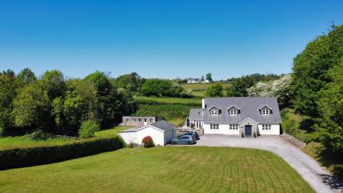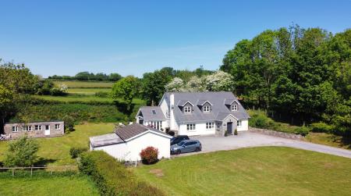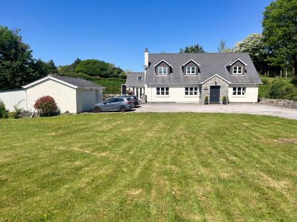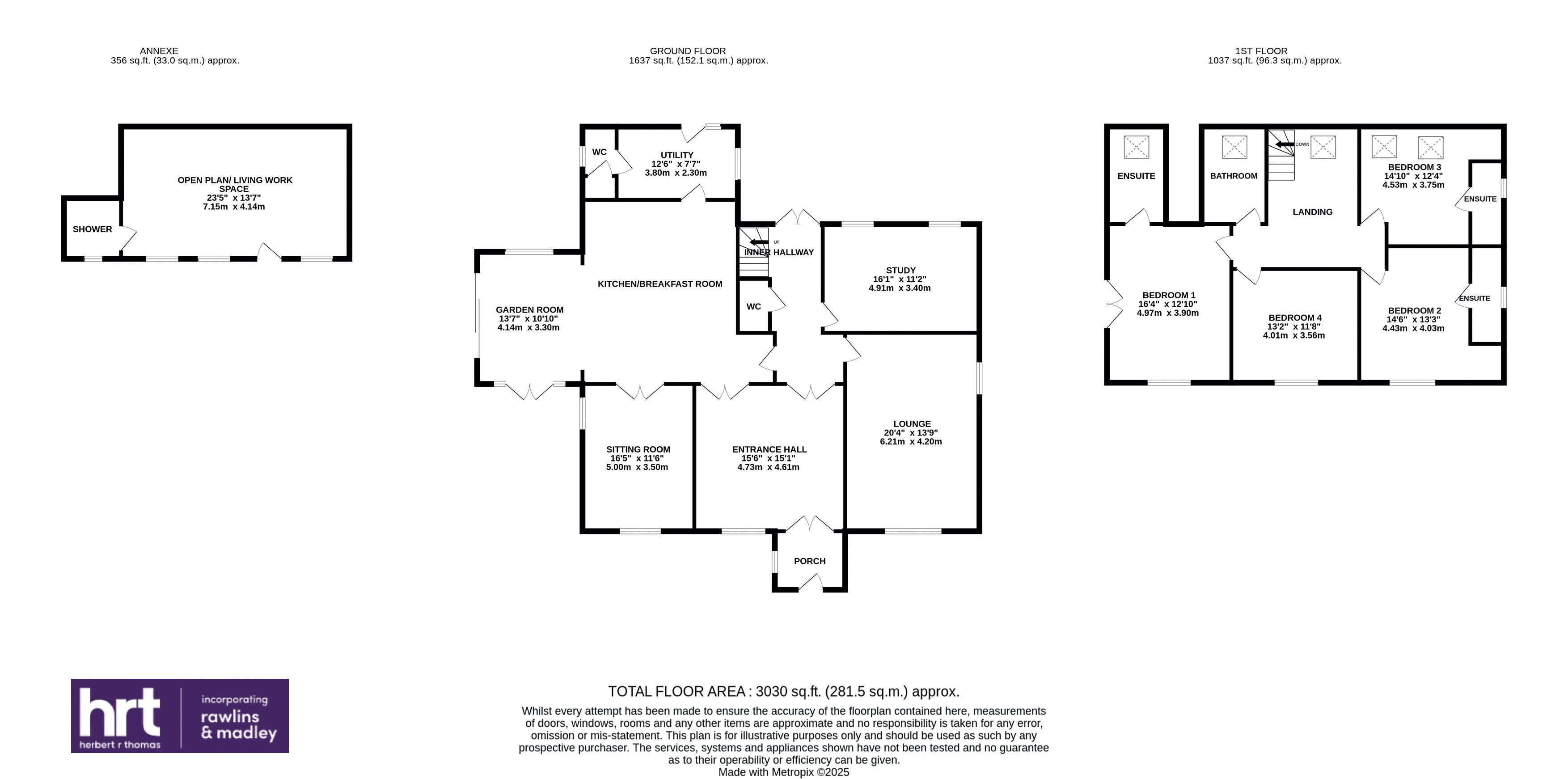- Detached country property of excellent proportions enjoying considerable rural seclusion.
- Entrance porch to reception hallway/music room, living room, large double study, family room/snug, attractive kitchen breakfast room open plan to dining room, utility room and two ground floor clo...
- Four double bedrooms, three ensuite and family bathroom.
- Extensive parking and double garage, workshop and detached stone built studio annex, combining a large principal room with several potential uses and ensuite shower room.
- Decked, paved and lawned gardens extending in total to approximately 1 acre.
- Very private location with convenient access to the A48 for travel to Cardiff or Cowbridge.
4 Bedroom House for sale in Bonvilston
Secluded detached four double bedroomed country property, approached via a lengthy private gravel driveway, standing in grounds of approximately 1 acre. Convenient for the A48 for access to Cardiff or Cowbridge.
Composite entrance door to PORCHWAY ceramic tiled floor, glazed double doors to a large RECEPTION AREA/MUSIC ROOM. Matching tiled floor, recessed lighting and double glazed window to front elevation. Double doors to LIVING ROOM windows to front and side elevations, recessed lighting.
REAR HALLWAY, French doors and window to rear patio, quarter turn spindle staircase to first floor. Recently fitted CLOAKROOM/WC white low level WC and wash hand basin with vanity cupboard. Large double STUDY with windows to rear garden. An outstanding open plan KITCHEN/BREAKFAST/DINING ROOM with extensive range of Shaker style fitted base, wall and tall cupboards, worktops and island with breakfast bar and inset one and a half bowl sink. Four oven LPG fired AGA with separate double oven, ceramic hob and extractor for summer use. Integrated dishwasher, twin fridges and freezer. Ceramic tiled floor, open plan into an impressive dining area with vaulted ceiling, Velux windows, French doors and bi-folding doors to decked sitting areas and private gardens beyond.
FAMILY ROOM/SNUG with windows to front and side elevations, 'Clearview' woodburning fire, flagstone hearth and timber mantle, recessed wood store and TV display with low level cupboard. UTILITY ROOM extensive matching base and wall cupboards with glazed display cabinet, space and plumbing for washing machine, floor mounted LPG Worcester boiler, double glazed windows and stable door. Second CLOAKROOM low level WC and wash hand basin with fitted cupboard and frosted double glazed window.
Staircase to a light galleried LANDING area with paneling to lower walls, double glazed Velux window and doors to; PRINCIPAL BEDROOM with extensive built-in wardrobes, pitched ceiling, double glazed window to front and French doors to a Juliet balcony to side. EN-SUITE SHOWER ROOM recently fitted, white suite including wash hand basin with vanity drawer, low level WC, walk-in shower with glazed shower screen and rain water shower head. Chrome heated towel rail, tiled floor and double glazed Velux window.
Double BEDROOM TWO part pitched ceiling with Velux windows to rear, door to EN-SUITE SHOWER ROOM fully tiled to walls, white low level WC, pedestal basin and shower cubicle with glazed entry door and electric shower attachment, chrome heated towel rail. Double BEDROOM THREE, a mirror image of bedroom two, with pitched ceiling and double glazed window to front elevation, door to EN-SUITE SHOWER ROOM fully tiled to walls, white low level WC, pedestal basin and shower cubicle with glazed entry door and electric shower attachment, chrome heated towel rail. BEDROOM FOUR a good double room with extensive built-in wardrobes and aspect to lawned front garden and rural views beyond. Modern, recently fitted FAMILY BATHROOM wash hand basin with vanity cupboard, low level WC and free standing bath with chrome mixer tap and shower attachment. Tiled floor, chrome heated towel rail and double glazed Velux window.
A lengthy gravelled driveway extends from the cattle grid entrance and sweeps around to the front lawn to the front of the property where there is extensive parking and access to a detached DOUBLE GARAGE with electric up and over door with power and light. A large timber framed WORKSHOP lies to the rear. To the side of the property is a substantial decked sitting area enclosed by timber framed, glazed balustrading. The main lawned garden area lies to the side of the property where there is a substantial detached, single storey STUDIO ANNEX this combines a large principal room which could be used as a gym, home office or guest accommodation with timber effect floor and double glazed windows. EN-SUITE SHOWER ROOM fully tiled to floor and walls, modern white suite including low level WC pedestal basin and glazed shower cubicle.
The lawned gardens then continue to the rear of the property with curved steps up to a further paved sitting area.
Important Information
- This is a Freehold property.
Property Ref: EAXML13503_10498266
Similar Properties
Lot 3 - Cartref, Llanmihangel Farm, Pyle, Bridgend, CF33 6RL
4 Bedroom Not Specified | Guide Price £1,100,000
Cartref is a charming four-bedroomed barn conversion. The property provides spacious family accommodation. The land...
Cartref, Llanmihangel Farm, Pyle, Bridgend, CF33 6RL
4 Bedroom Not Specified | Guide Price £1,100,000
Cartref is a charming four-bedroomed barn conversion. The property provides spacious family accommodation. The land...
The Shield, 49 Eastgate, Cowbridge, The Vale of Glamorgan CF71 7EL
5 Bedroom House | Asking Price £1,075,000
Imposing, Victorian Grade II listed town house with walled garden and substantial modern coach house. Easy walking acces...
Meyrick House East, St. Nicholas, The Vale of Glamorgan CF5 6SG
4 Bedroom House | Asking Price £1,175,000
A truly outstanding, contemporary property with a wealth of bespoke architectural features, situated on the periphery of...
Meyrick House West, St. Nicholas, The Vale of Glamorgan CF5 6SG
4 Bedroom House | Asking Price £1,175,000
Exceptional contemporary of outstanding proportions enjoying a secluded position with stunning rural views, yet convenie...
7 Oyster Bend, Sully, Penarth, The Vale of Glamorgan CF64 5LW
5 Bedroom Bungalow | Asking Price £1,250,000
A truly spacious, five bedroom detached dormer bungalow spanning circa 3500ft2, enjoying uninterrupted coastal views ove...
How much is your home worth?
Use our short form to request a valuation of your property.
Request a Valuation

