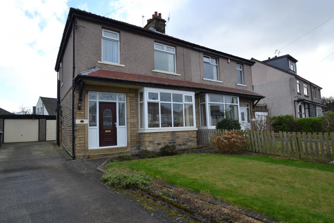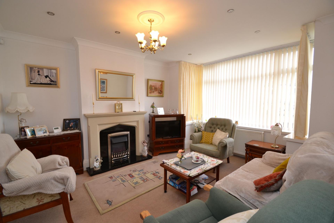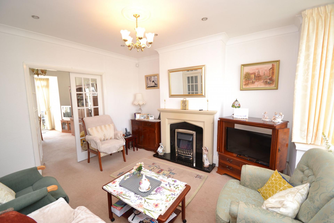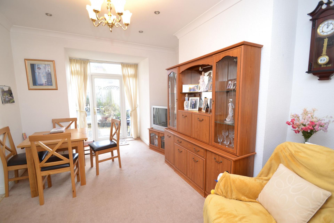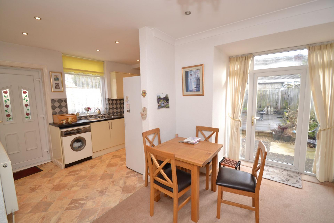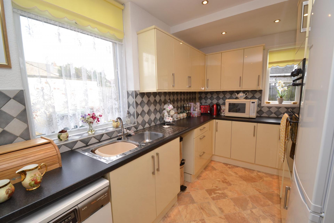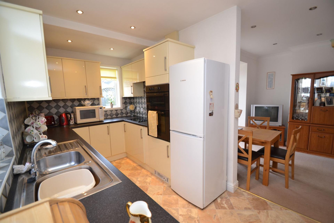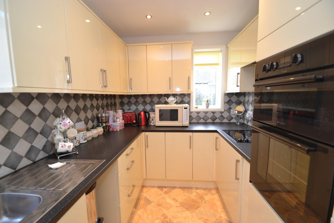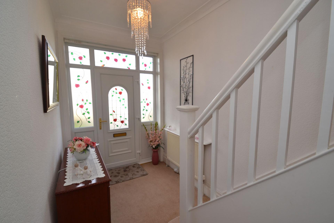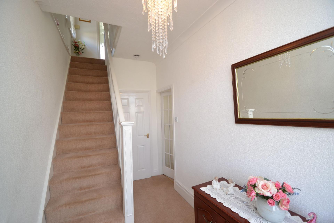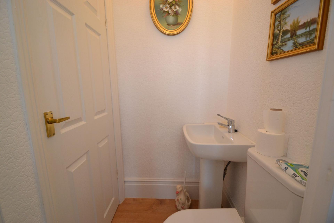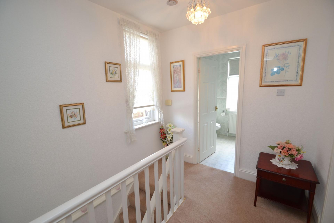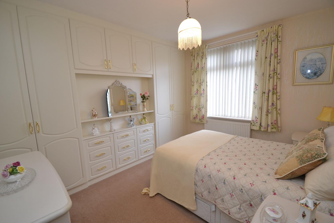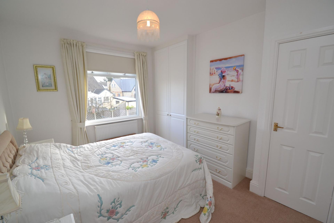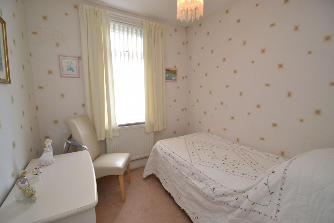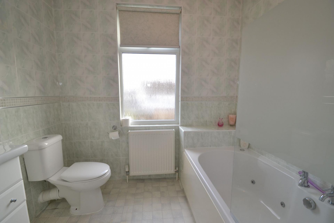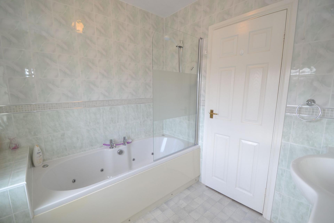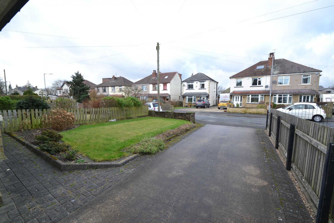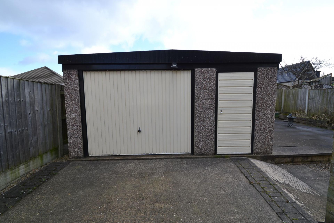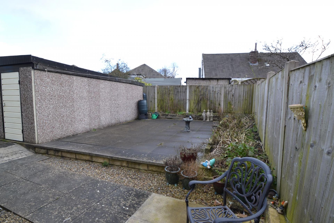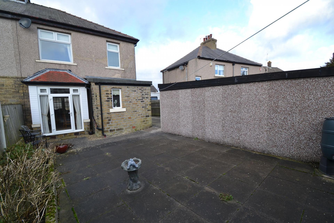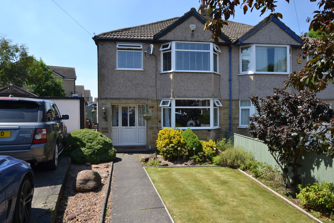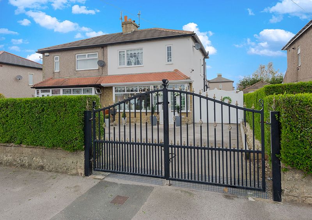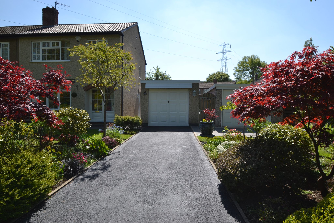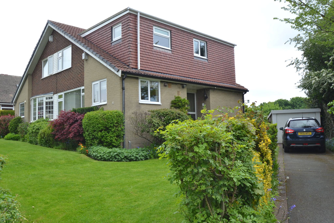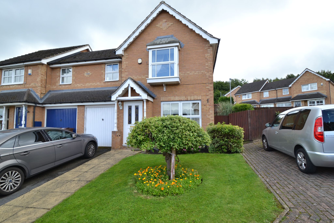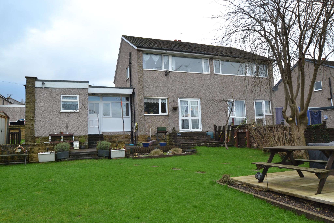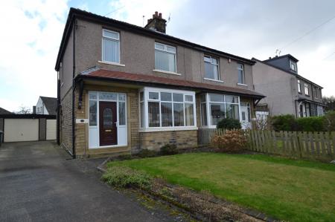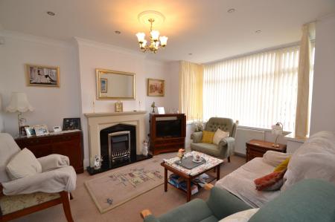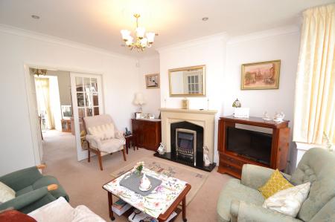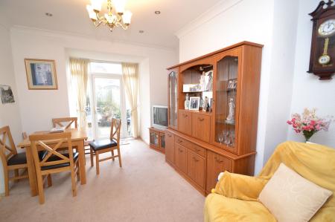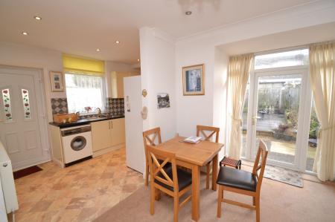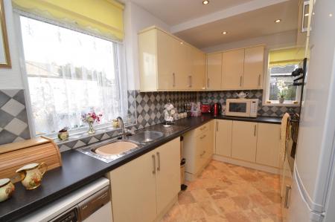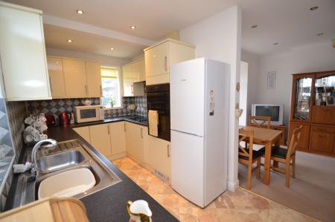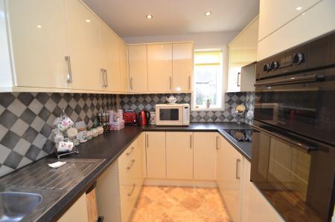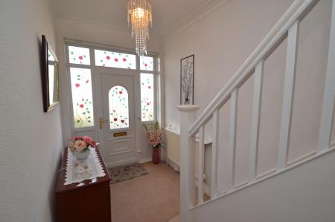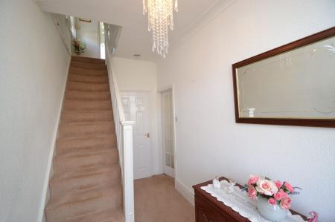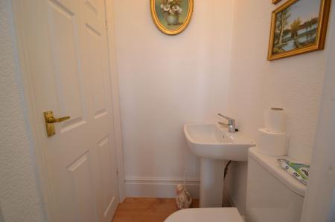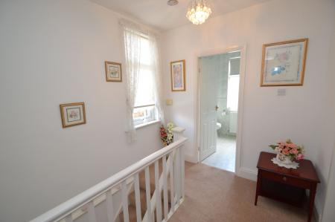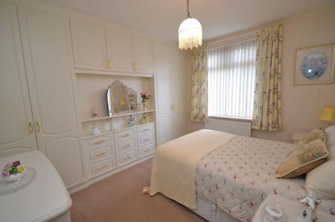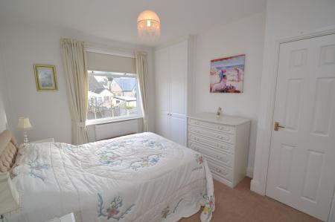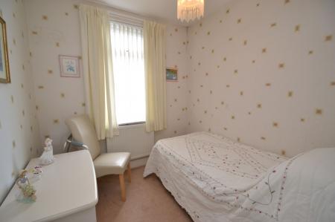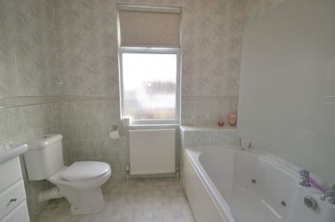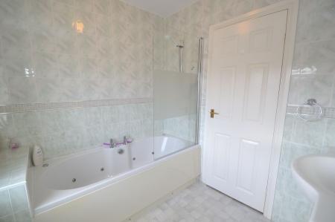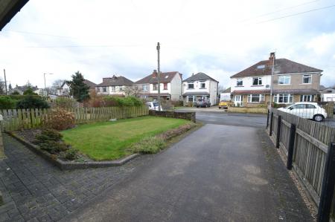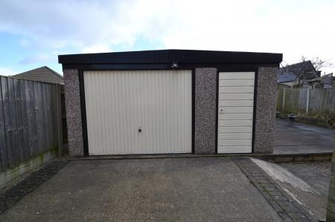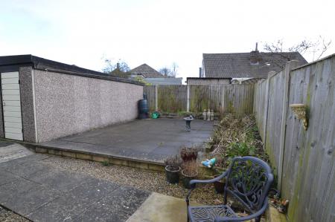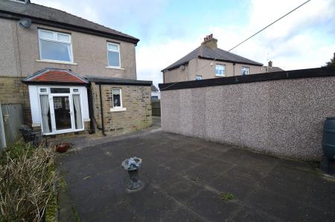- 3 BEDROOM PART BAY SEMI-DETACHED
- MUCH SOUGHT AFTER LOCATION IN WROSE
- GOOD SIZE SEMI-DETACHED
- 2 RECEPTIONS
- THE TWO MAIN BEDROOMS HAVE FITTED FURNITURE
- MODERN BATHROOM SUITE WITH A SHOWER OVER THE BATH
- UPVC DG WINDOWS
- ALARMED
- FRONT & REAR GARDENS
- DRIVE FOR SEVERAL CARS PLUS A LARGE DETACHED GARAGE
3 Bedroom Semi-Detached House for sale in Bradford
WELL PRESENTED AND MAINTAINED PART BAY SEMI-DETACHED SITUATED IN THE POPULAR WILLOWS AREA OF WROSE * 2 RECEPTION ROOMS * DOWNSTAIRS CLOAKS WC * MODERN FITTED KITCHEN UNITS * 3 BEDROOMS THE TWO MAINS WITH FITTED FURNITURE * MODERN BATHROOM SUITE WITH A SHOWER OVER THE BATH * GCH WITH A NEW IDEAL LOGIC MAX C30 CONDENSING COMBI-BOILER * MODERN PROFILE UPVC DG WINDOWS * ALARMED * DRIVE FOR SEVERAL CARS * GOOD SIZE DETACHED GARAGE WITH TWO SEPARATE ENTRANCE DOORS * FRONT & REAR GARDENS * IDEAL YOUNG FAMILY HOME * NO UPWARD CHAIN SALE * MUST BE VIEWED *
Here we have a well maintained and nicely presented part bay good size semi-detached, situated in the high demand Willows region of Wrose. The property comprises, genuine hallway, bay lounge, dining room with a rear Upvg door out to the patio area, modern fitted kitchen units, downstairs cloaks wc, storage cupboard, upstairs are 3 bedrooms, both mains have fitted furniture, modern fitted bathroom suite with an electric shower over the bath. The property has an upgraded Ideal Logic condensing combi-boiler, modern profile Upvc dg windows, alarm system. Externally a long drive facilitates several cars/caravan or motor home leading to the good size detached garage with two separate entrances, front & rear gardens. This is a property that will appeal to a young family, and is offered for sale with NO UPWARD CHAIN. Must be viewed to appreciate.
Entrance: Front part glazed Upvc door, staircase, radiator, coving.
Cloaks WC: Low flush wc in white, wash basin, internal door leads into an understairs cupboard which houses the Ideal Logic Max C30 condensing combi-boiler, consumer unit.
Lounge: 4.35m x 3.73m (14'2 x 12'2). Upvc dg bay window to front, fitted blind, radiator under, inset ceiling lights, coving, fireplace surround with a granite back and hearth along with an enclosed living flame coal effect electric fire, glazed French doors lead onto the:-
Dining Room Open plan to Kitchen: 5.82m x 4.74m (19'0 x 15'5). In the dining room is a rear glazed Upvc dg door leading out to the flagged patio, space for a table and chairs, radiator, inset ceiling lights, coving. In the kitchen is a modern range of wall & base units, granite effect work tops with tiling above, stainless steel sink with a mixer tap, plumbed for an auto-washer, space for a tall boy fridge freezer, ceramic 4 ring hob with an extractor and light over, built in electric Hotpoint oven and grill, Upvc dg window to side and rear, along with a side Upvc entrance door, alarm panel, inset ceiling lights.
Landing & Stairs: Balustrade and spindle staircase, side Upvc dg window, spacious landing area, alarm panel.
Bedroom 1: 3.76m x 2.97m to fitted robes (12'3 x 9'7). Full wall fitted robes and furniture, Upvc dg window to front with fitted blinds, radiator under.
Bedroom 2: 3.76m x 2.97m (12'3 x 9'7). Fitted robes and a cupboard, Upvc dg window to rear, radiator under.
Bedroom 3: 2.72m x 2.35m (8'9 x 7'7). Upvc dg window to front with a fitted blind, radiator under, access into the roof space.
Bathroom: 2.30m x 2.06m (7'5 x 6'7). Three piece suite in white with an air bath, shower screen with an electric Triton Opal 11 shower over the bath, fully tiled, frosted Upvc dg window, radiator, wash basin set on high gloss vanity unit with pelmet downlighting and a vanity mirror and cupboard, plus shelving.
Externally: To the front is low walling, lawned front garden with borders, concrete drive for several vehicles extends to the side leading to the good size detached garage, light and power, side water tap. The rear garden is flagged and there is a flagged patio to the rear.
Property Reference 0015288
Important Information
- This is a Shared Ownership Property
- This is a Freehold property.
Property Ref: 57897_0015288
Similar Properties
3 Bedroom Semi-Detached House | £245,000
SUPERIOR SIZE 3 BEDROOM EXTENDED SEMI-DETACHED * SITUATED IN THIS MUCH SOUGHT AFTER PART OF THACKLEY * ALL MODERN THROUG...
3 Bedroom Semi-Detached House | £245,000
STUNNING EXTENDED 3 BEDROOM SEMI-DETACHED * GROUND FLOOR EXTENSION * OUT DOOR SEPARATE HOME WORK OFFICE PRESENTLY USED A...
3 Bedroom Semi-Detached House | £244,950
VERY RARE TO MARKET IS THIS PRISTINE SEMI-DETACHED PROPERTY ENJOYING A LARGE CORNER PLOT WITH IMMACULATELY PRESENTED GAR...
3 Bedroom Not Specified | £249,950
3 BEDROOM DORMER SEMI-DETACHED * 2 RECEPTIONS * 2 BATHROOMS * UPVC DG * GARDENS TO FRONT, SIDE & REAR * DETACHED GARAGE...
3 Bedroom End of Terrace House | £249,950
3 BEDROOM END ROWAN STYLE PROPERTY BUILT BY BRYANT HOMES * SITUATED ON THIS SOUGHT AFTER DEVELOPMENT * 2 RECEPTION ROOMS...
3 Bedroom Semi-Detached House | £249,950
3/4 BEDROOM EXTENDED SEMI-DETACHED * 3 RECEPTIONS OR 2 IF ONE IS USED AS A BEDROOM * DOWNSTAIRS MODERN SHOWER ROOM * OPE...

Martin S Lonsdale Estate Agents (Bradford)
Thackley, Bradford, West Yorkshire, BD10 8JT
How much is your home worth?
Use our short form to request a valuation of your property.
Request a Valuation
