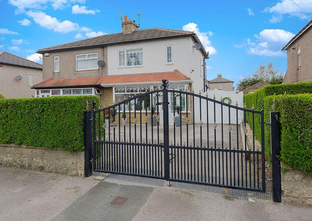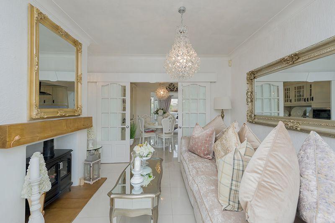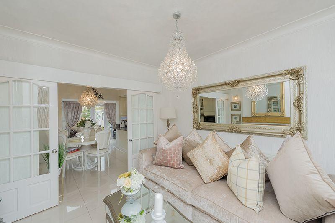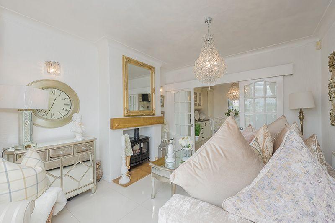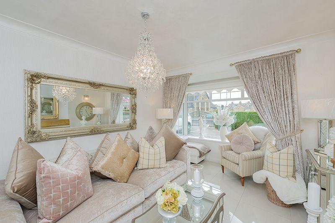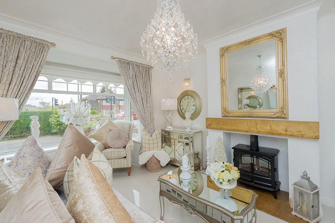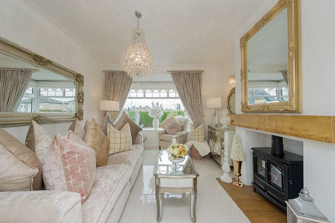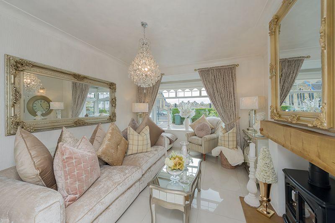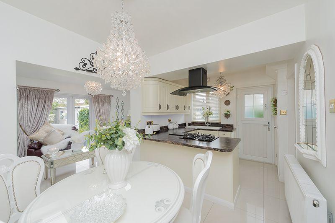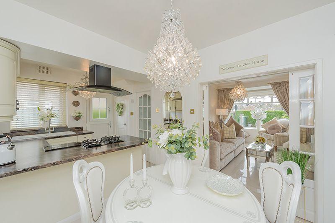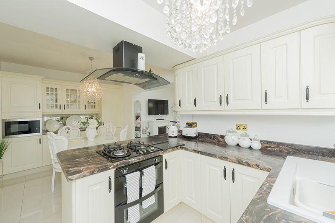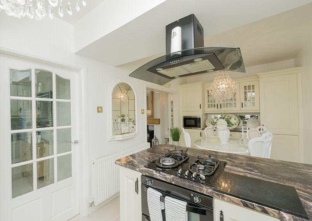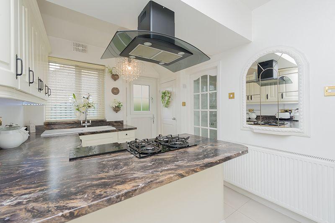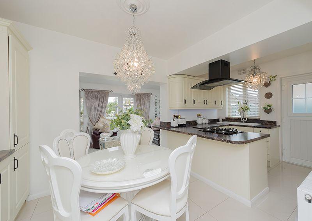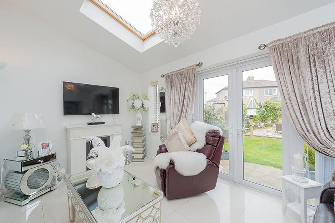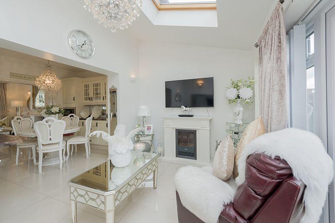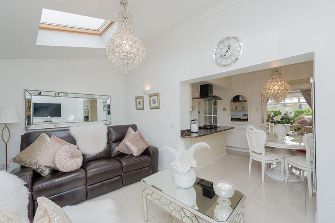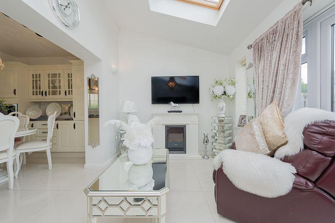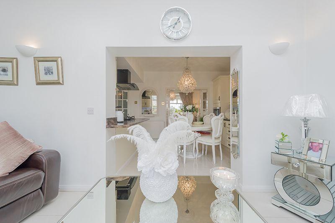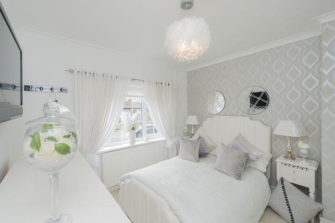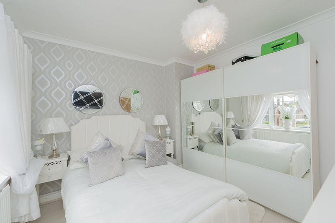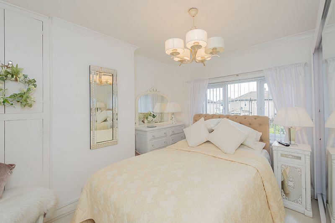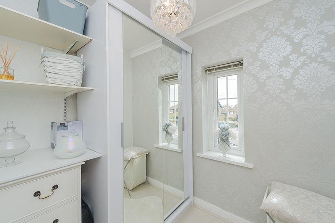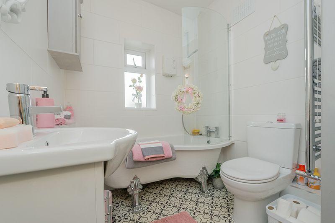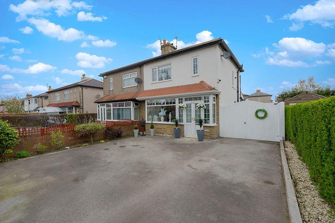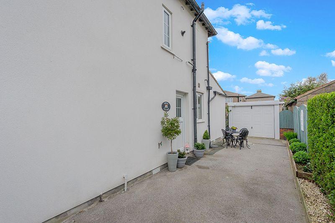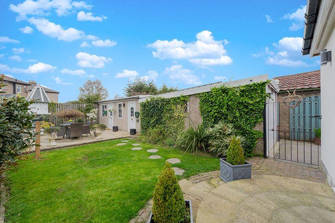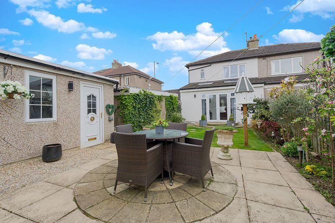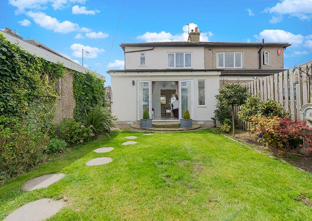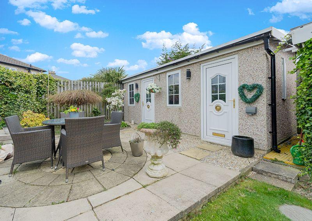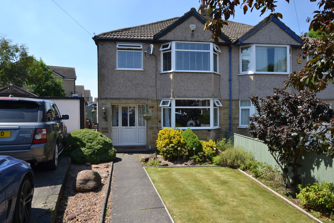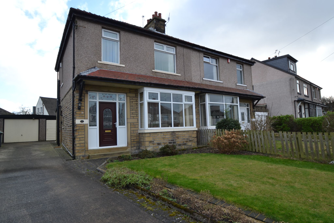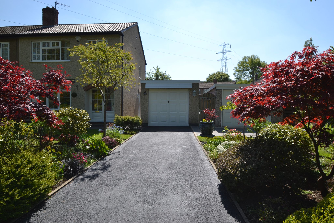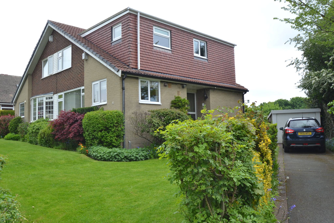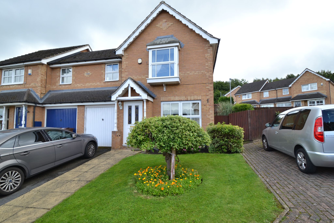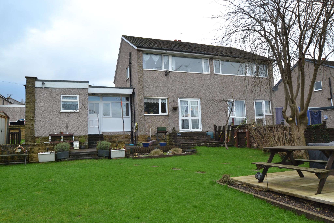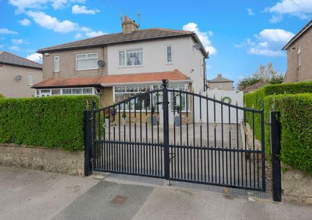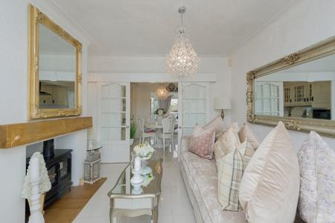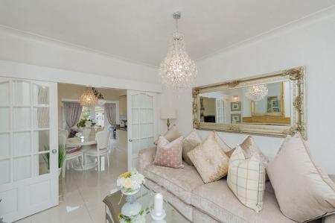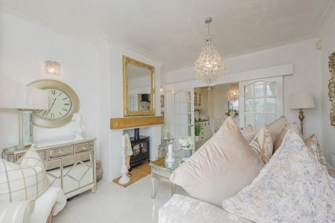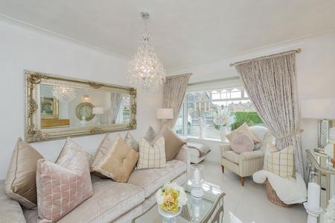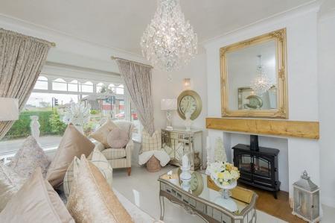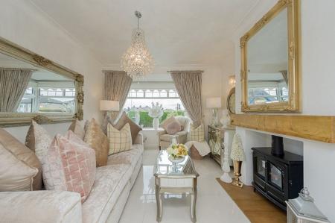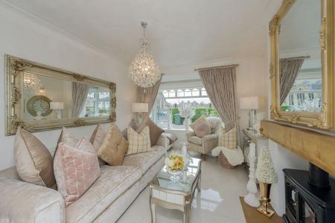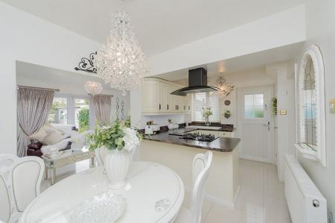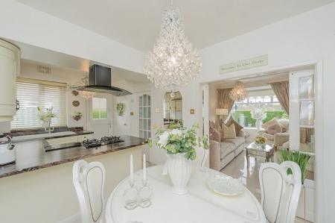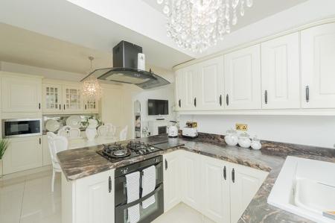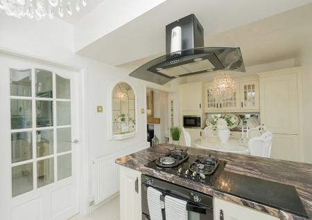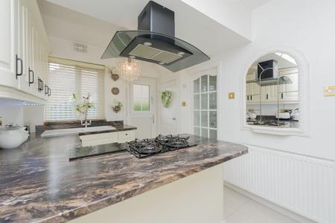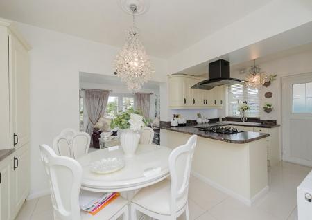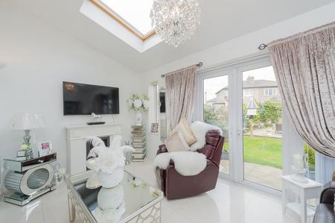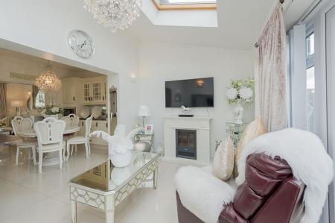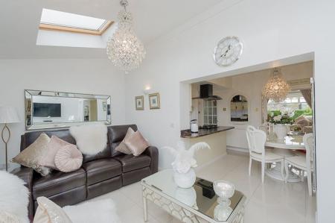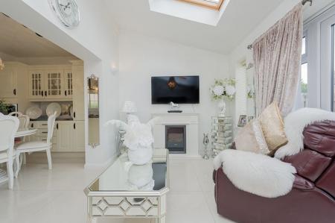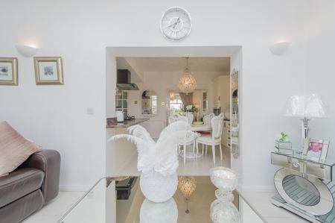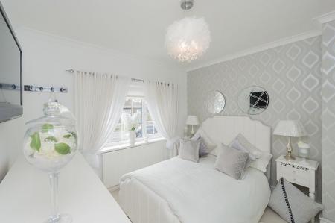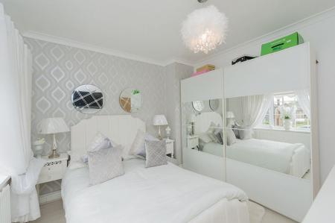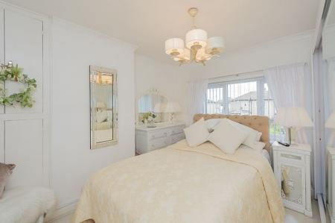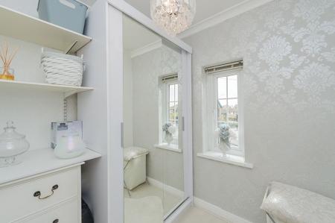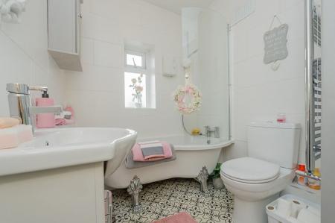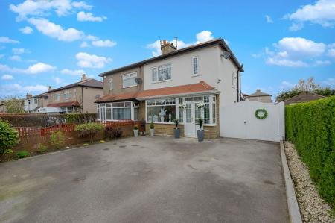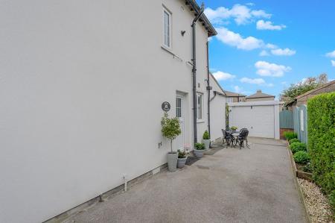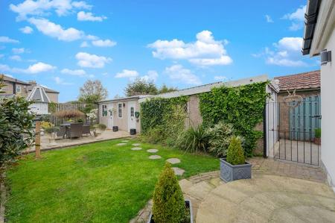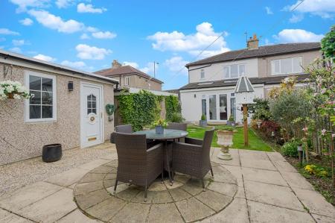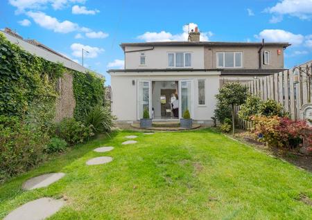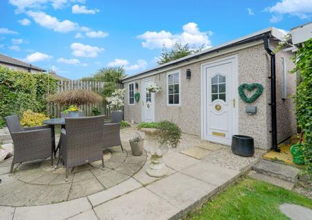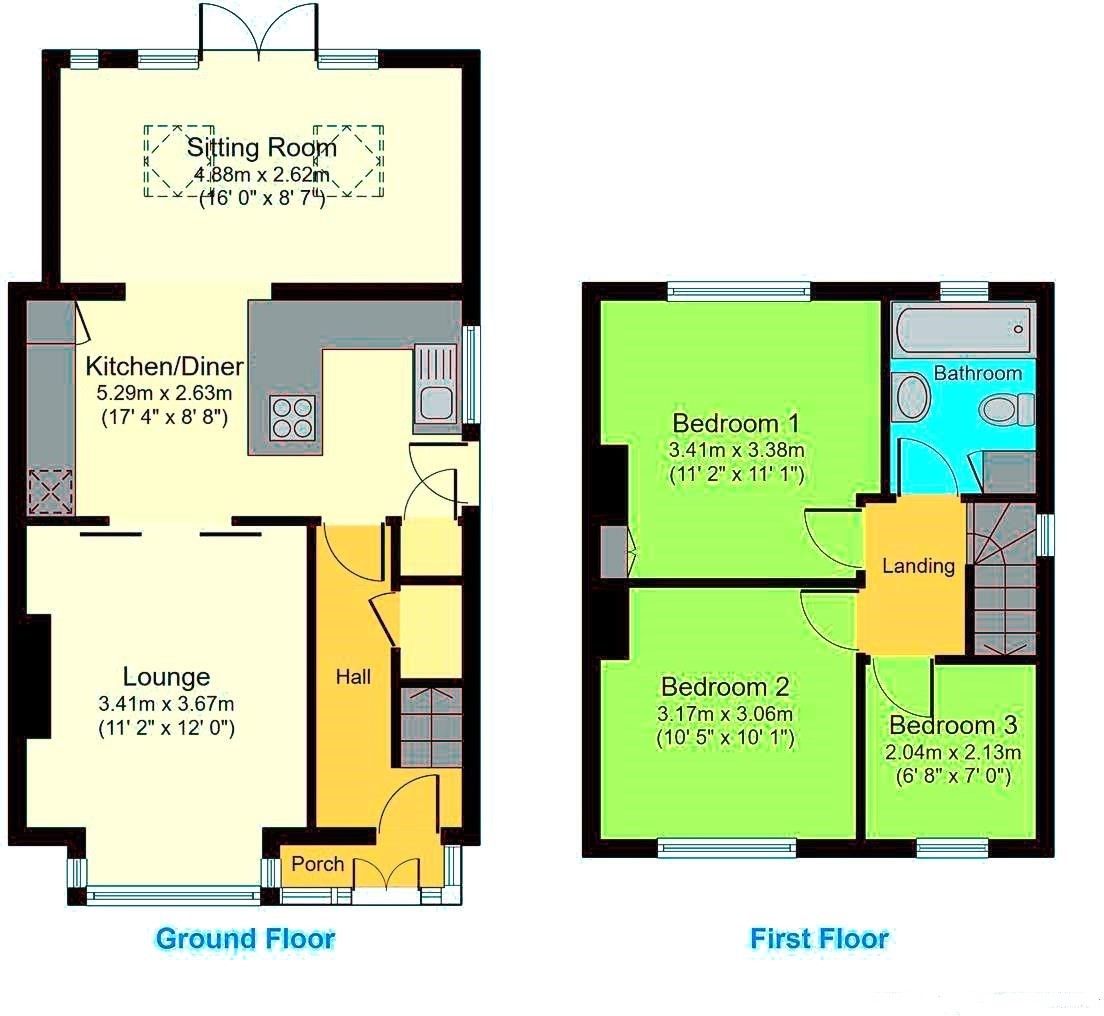- SUPERIOR EXTENDED 3 BEDROOM SEMI-DETACHED
- IMMACULATE THROUGHOUT
- WALK IN HOME
- PLENTY OF DRIVEWAY PARKING & EXTENDED DETACHED GARAGE PLUS WORKSHOP. HOME WORK OFFICE
- MUST BE VIEWED TO APPRECIATE
- OUTSTANDING PROPERTY
3 Bedroom Semi-Detached House for sale in Wrose
STUNNING EXTENDED 3 BEDROOM SEMI-DETACHED * GROUND FLOOR EXTENSION * OUT DOOR SEPARATE HOME WORK OFFICE PRESENTLY USED AS A BEAUTY ROOM * LEVEL REAR GARDEN * PARKING FOR 6 CARS * DETACHED GARAGE * OPEN PLAN KITCHEN WITH SITTING ROOM TO THE REAR * FRONT LOUNGE * THE PROPERTY IS IMMACULATE THROUGHOUT * THIS IS A HOME YOU WOULD BE PROUD TO OWN * CLOSE TO ALL THE LOCAL SHOPS AND SUPERMARKET AT FIVE LAND ENDS * GREAT YOUNG FAMILY HOME * MUST BE VIEWED TO APPRECIATE
Here we have an exceptionally presented extended to the ground floor, 3 bedroom semi-detached with no expense spared throughout. The property briefly comprises front Upvc dg porch entrance, bright and airy entrance hallway, open plan kitchen with shaker stlye cream base and wall units, unique styled complimentary work surfaces, integrated fridge freezer and microwave, dining kitchen area. The modern lounge to the front has a feature fireplace with ana electric fitted stove, large picture window allowing plenty of natural light, double French doors open up into the dining kitchen. The rear ground floor extension offers a second living area which is bright and airy, with overhead Velux windows allow plenty of natural light plus rear French patio doors which lead out to the rear garden. All downstairs rooms have ceramic tiled flooring and radiators. Upstairs are 3 bedrooms the master has integrated fitted robes.
The second bedroom is also a double with laminate flooring, and the third bedroom is a single which can be used as a bedroom or dressing room. All bedrooms have oak doors. Externally, the property benefits from a garage and driveway with off road parking for six cars. The rear garden is level and spacious with a patio area allowing room for outdoor seating. Towards the bottom of the garden is an Annexe building which could be used as a Home Work Office with a separate washing/drying room.
Entrance: Front Upvc dg porch with French doors lead into the vestibule and internal door leads into the hallway, tiled floor, under stairs cupboard, stairs.
Open Plan Kitchen: Excellent range of high quality wall & base units in shaker style cream with unique work tops with matching splash backs, integrated fridge and freezer, plumbed for an auto-washer, porcelain white sink with a chrome mixer tap, integrated microwave, 4 ring gas hob with an extractor and light over, built in double electric oven, polished tiled floor. side entrance door.
Sitting Room: Two dg velux skylighht windows, French doors to the rear, polished tiled floor, electric log effect fire and fireplace feature to remain, facility for a flat screen TV, sliding glazed doors lead onto the:-
Lounge: Upvc dg bay window to front, fireplace feature with oak lintel and electric working stove, coving.
Landing & Stairs:
Bedroom 1: Front Upvc dg window, radiator, laminate floor, coving, facility for a flat screen TV, free standing robes to remain.
Bedroom 2: Coving, Upvc dg window to rear, radiator, laminate floor, fitted robes.
Bedroom 3: Upvc dg window to front, laminate floor, furniture to remain, radiator.
Bathroom: Three piece fitted suite in white with a bath on cast iron lion styled legs, shower glass screen with a chrome mixer tap and electric shower over the bath, frosted Upvc dg window, fully tiled, heated chrome towel rail, wash basin set on a high gloss vanity unity, airing cupboard houses the combi-boiler.
Externally: Front wrought iron gates lead onto the tarmac frontage with parking for several cars, double wood gates lead onto the side drive which leads ono the detached garage with light & power, up and over door. Wrought iron gate leads onto the rear garden, flagged patio, lawned enclosed garden, external power points. There is a home work office presently used as a beauty room with a separate utility room.
Property Reference 0015132
Important Information
- This is a Shared Ownership Property
- This is a Freehold property.
Property Ref: 57897_0015132
Similar Properties
3 Bedroom Semi-Detached House | £245,000
SUPERIOR SIZE 3 BEDROOM EXTENDED SEMI-DETACHED * SITUATED IN THIS MUCH SOUGHT AFTER PART OF THACKLEY * ALL MODERN THROUG...
3 Bedroom Semi-Detached House | £245,000
WELL PRESENTED AND MAINTAINED PART BAY SEMI-DETACHED SITUATED IN THE POPULAR WILLOWS AREA OF WROSE * 2 RECEPTION ROOMS *...
3 Bedroom Semi-Detached House | £244,950
VERY RARE TO MARKET IS THIS PRISTINE SEMI-DETACHED PROPERTY ENJOYING A LARGE CORNER PLOT WITH IMMACULATELY PRESENTED GAR...
3 Bedroom Not Specified | £249,950
3 BEDROOM DORMER SEMI-DETACHED * 2 RECEPTIONS * 2 BATHROOMS * UPVC DG * GARDENS TO FRONT, SIDE & REAR * DETACHED GARAGE...
3 Bedroom End of Terrace House | £249,950
3 BEDROOM END ROWAN STYLE PROPERTY BUILT BY BRYANT HOMES * SITUATED ON THIS SOUGHT AFTER DEVELOPMENT * 2 RECEPTION ROOMS...
3 Bedroom Semi-Detached House | £249,950
3/4 BEDROOM EXTENDED SEMI-DETACHED * 3 RECEPTIONS OR 2 IF ONE IS USED AS A BEDROOM * DOWNSTAIRS MODERN SHOWER ROOM * OPE...

Martin S Lonsdale Estate Agents (Bradford)
Thackley, Bradford, West Yorkshire, BD10 8JT
How much is your home worth?
Use our short form to request a valuation of your property.
Request a Valuation
