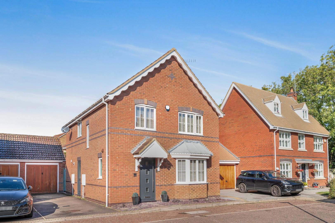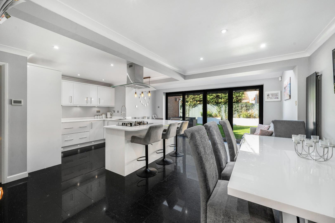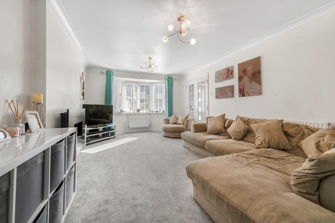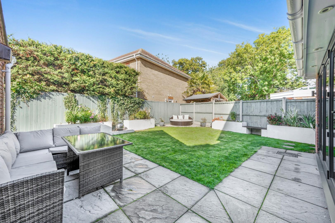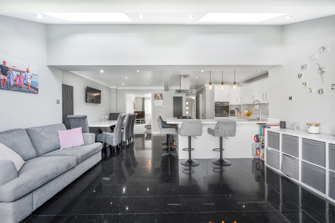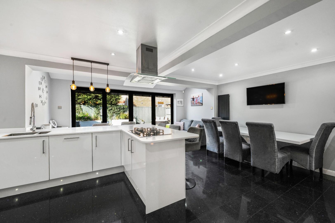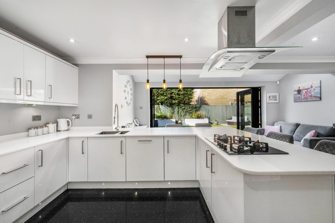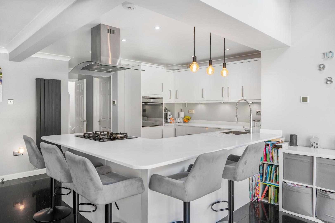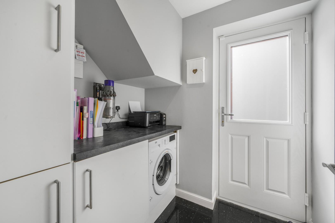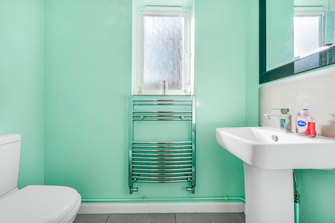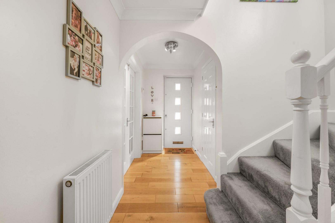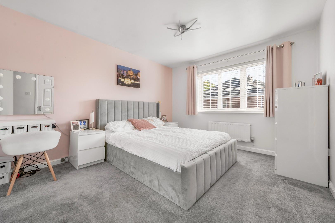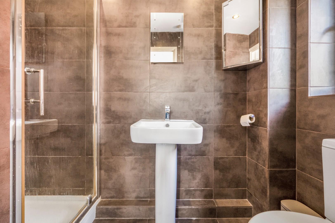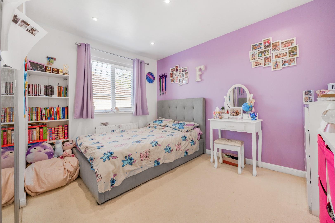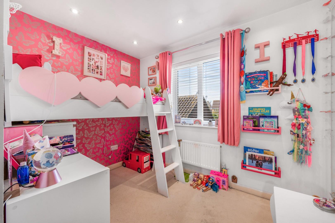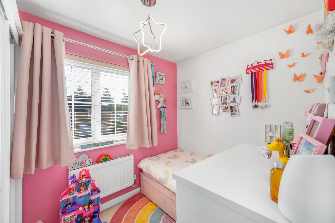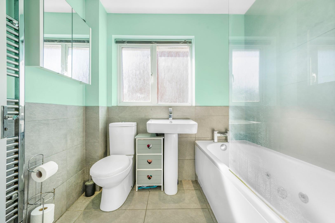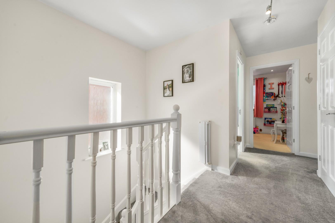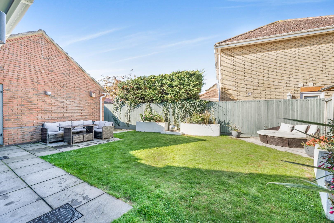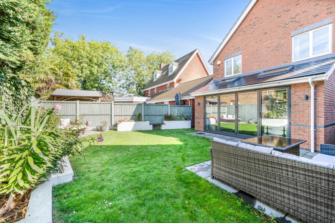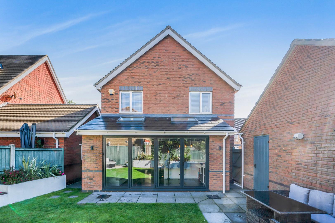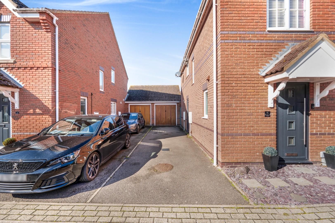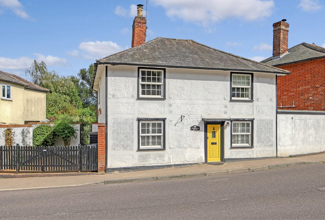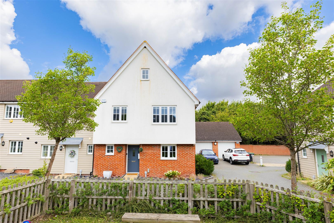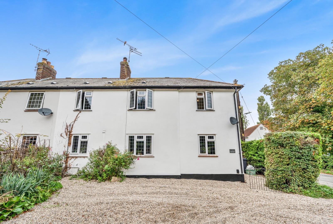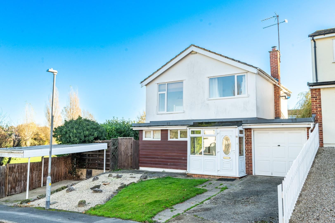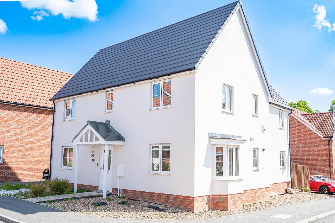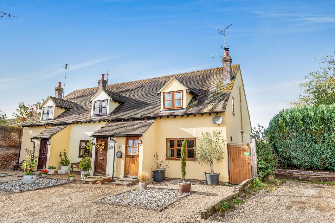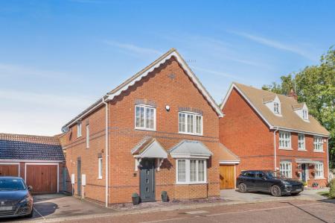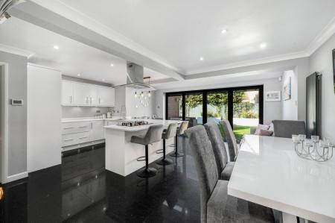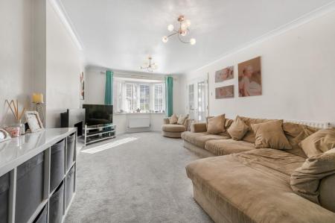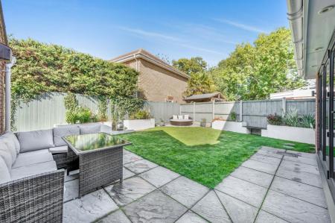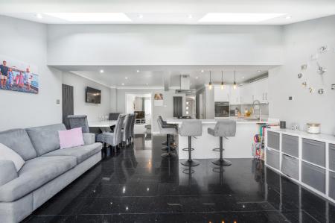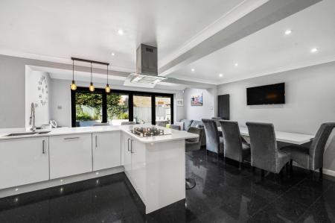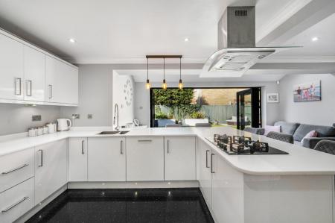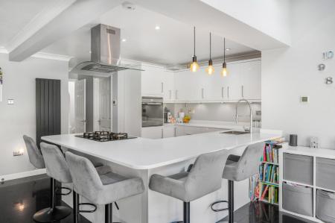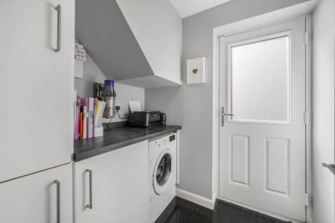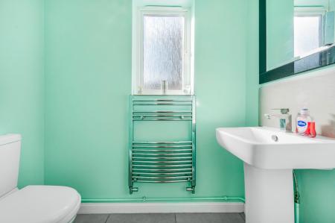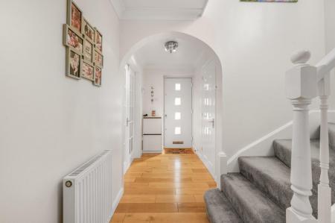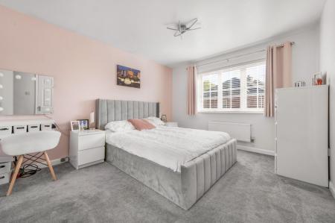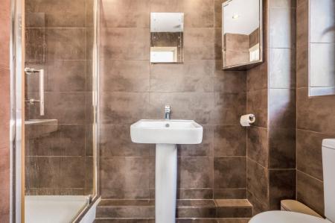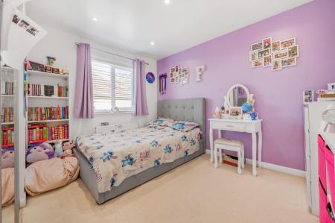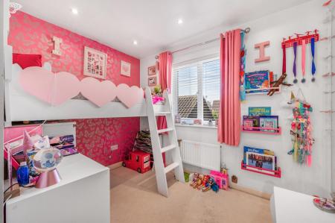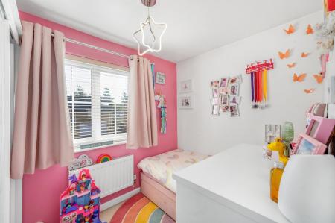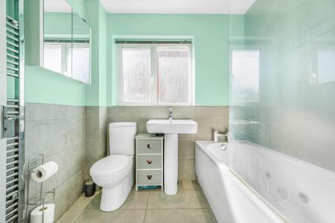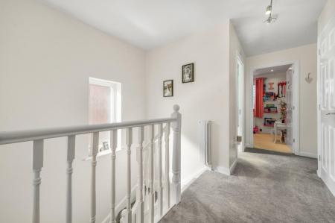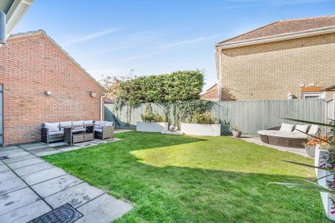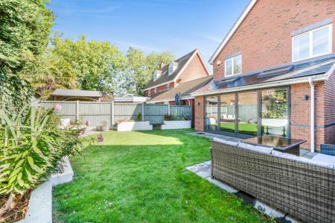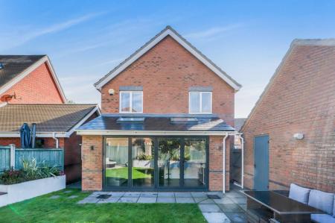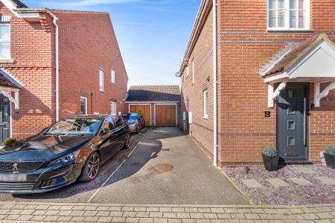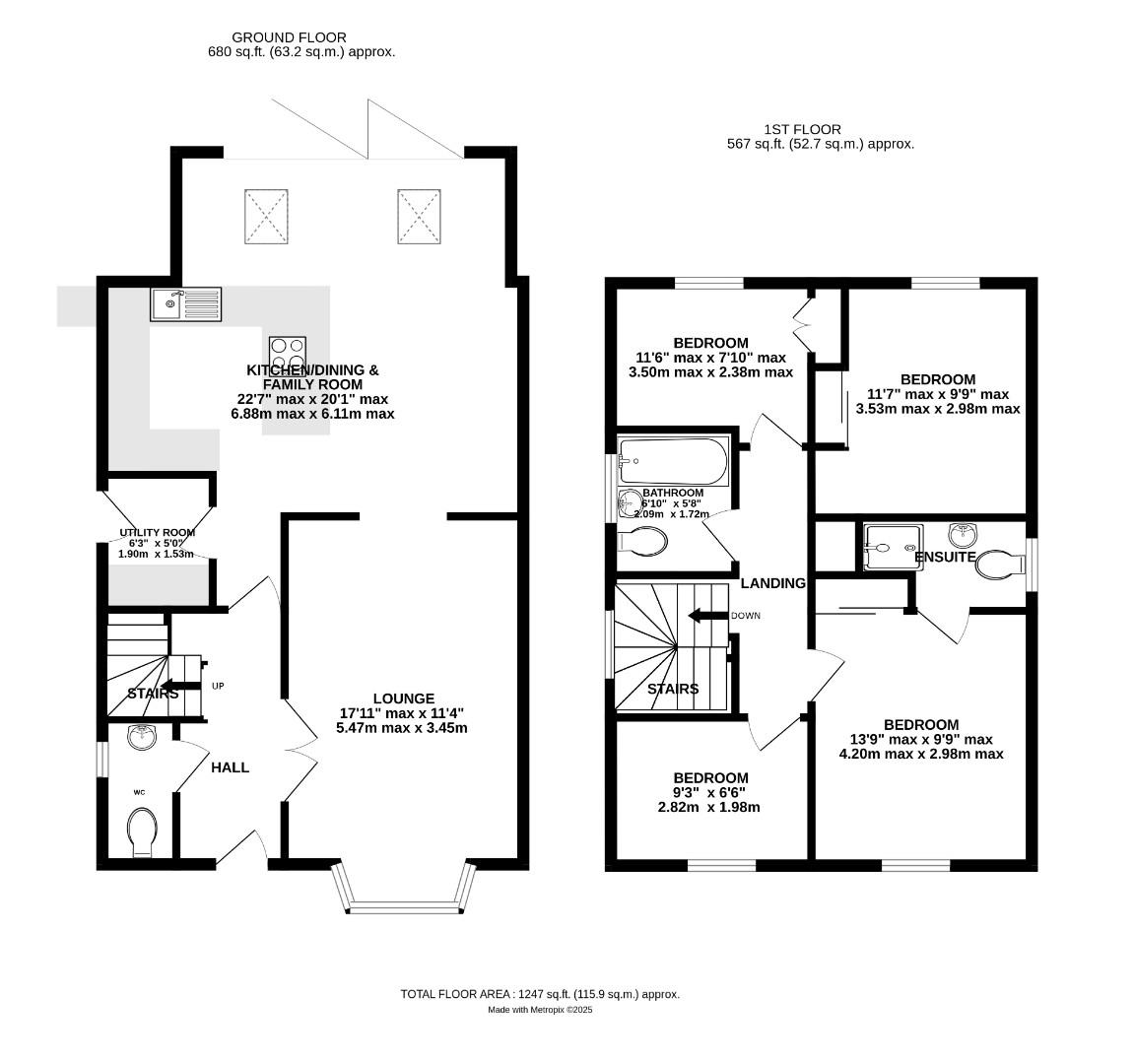- Extended Four Bedroom Detached Family Home
- Impressive Kitchen/Dining/Family Room
- Utility Room
- Living Room
- En-Suite Facilities
- Family Bathroom & Cloakroom
- Secluded Rear Garden
- Driveway Parking & Single Garage
- Desirable Location Close To Amenities
- Good Standard Throughout
4 Bedroom Detached House for sale in Braintree
Nestled in the charming neighbourhood of Whitegates Close, Great Notley, Braintree, this extended detached house offers a perfect blend of comfort and modern living. Spanning an impressive 1,247 square feet, the property boasts four spacious bedrooms, making it an ideal home for families or those seeking extra space.
The property offers a generous reception room that provides a warm and inviting atmosphere, with a great size kitchen/dining/family room perfect for both relaxation and entertaining guests. The well-appointed layout ensures that each room flows seamlessly into the next, enhancing the overall sense of space and light throughout the home. To minimize mess in the kitchen there is a handy utility room with access leading out to the driveway.
The property features en-suite facilities, bathroom and cloakroom, catering to the needs of a busy household while ensuring privacy and convenience. The bedrooms are thoughtfully arranged, providing ample storage and personal space for everyone.
Outside, the property benefits from a secluded rear garden, parking for two vehicles and a single garage, a valuable asset in today's busy world. The surrounding area is known for its community spirit and offers a range of local amenities, including shops, schools, and parks, making it an excellent choice for families.
Entrance Hall - Entered via front door, stairs rising to first floor landing, double doors to lounge, doors leading to:-
Kitchen/Fining/Family Room - 6.88 x 6.11 (22'6" x 20'0") - Bifold doors to rear aspect leading to rear garden, fitted with a range of eye and base level units with working surface over, inset sink with mixer tap over, four ring gas hob with extractor fan over, integrated oven, integrated fridge, integrated freezer, integrated dishwasher.
Utility Room - 1.90 x 1.93 (6'2" x 6'3") - Door to side aspect, range of eye and base level units with working surface over, space for washing machine.
Lounge - 5.47 x 3.45 (17'11" x 11'3") - Bay window to front aspect, opening leading to kitchen/dining/family room.
Cloakroom - Opaque window to side aspect, wash hand basin with pedestal.
First Floor Landing - Doors leading to:-
Bedroom One - 4.20 x 2.98 (13'9" x 9'9") - Window to front aspect, built in wardrobe, door leading to:-
En-Suite - Opaque window to side aspect, fitted with a tiled shower cubicle with glass enclosure, low level W.C, wash hand basin with pedestal.
Bedroom Two - 3.53 x 2.98 (11'6" x 9'9") - Window to rear aspect, built in wardrobe.
Bedroom Three - 3.50 x 2.38 (11'5" x 7'9") - Window to rear aspect.
Bedroom Four - 2.82 x 1.98 (9'3" x 6'5") - Window to front aspect.
Family Bathroom - 2.09 x 1.72 (6'10" x 5'7") - Opaque window to side aspect, fitted with a panel enclosed bath with glass enclosure, low level W.C, wash hand basin with pedestal.
Rear Garden - The rear garden has been tastefully landscaped and is made up of mainly lawn with a patio area perfect for entertaining. There is a further seating area at the foot of the garden and raised flower beds.
Single Garage - With up and over door, power, lighting and pedestrian door leading into garden.
Driveway Parking - Suitable for two vehicles.
Property Ref: 879665_34221906
Similar Properties
The Green, Finchingfield, Braintree, Essex
3 Bedroom Detached House | Offers Over £475,000
Daniel Brewer are pleased to market this charming three bedroom detached family home in the centre of the sought after v...
Saffron Way, Little Canfield, Dunmow
4 Bedroom End of Terrace House | Offers Over £475,000
***No Onward Chain***Daniel Brewer are pleased to offer this substantial four bedroom detached family home located down...
Woods Road, Ford End, Chelmsford, Essex
3 Bedroom Semi-Detached House | Offers Over £475,000
Nestled in the charming village of Ford End, Chelmsford, this delightful semi-detached house on Woods Road offers a perf...
4 Bedroom Detached House | £490,000
Located in the centre of Great Dunmow on a quiet cul-de-sac is this immaculate three/four bedroom detached family home o...
Ainsworth Drive, Felsted, Dunmow
4 Bedroom Detached House | Offers Over £500,000
**No Onward Chain*** We are pleased to offer this well presented four bedroom detached family home situated on a quiet d...
Bridge End, Great Bardfield, Braintree
3 Bedroom Semi-Detached House | £500,000
Located in a quiet close within the thriving village of Great Bardfield, this beautifully presented three-bedroom end of...

Daniel Brewer Estate Agents (Great Dunmow)
51 High Street, Great Dunmow, Essex, CM6 1AE
How much is your home worth?
Use our short form to request a valuation of your property.
Request a Valuation
