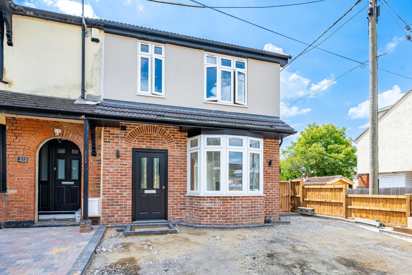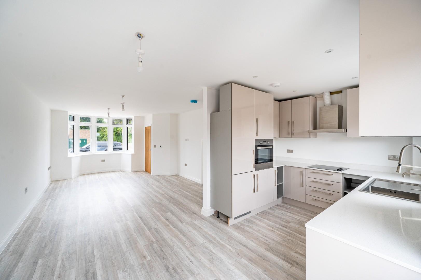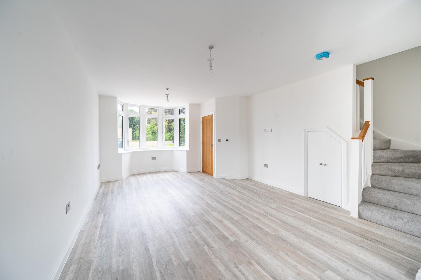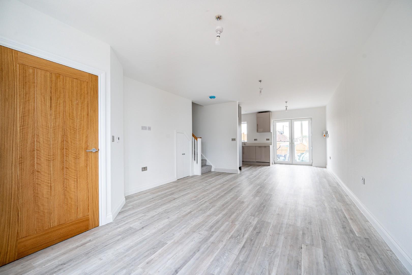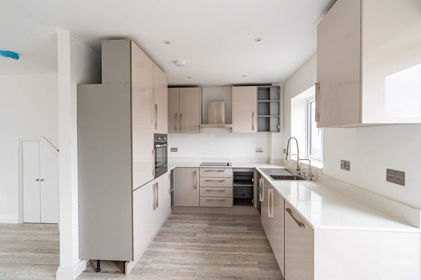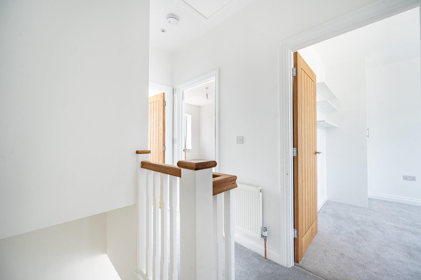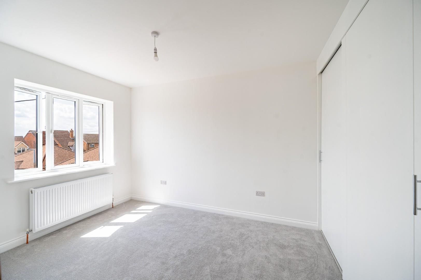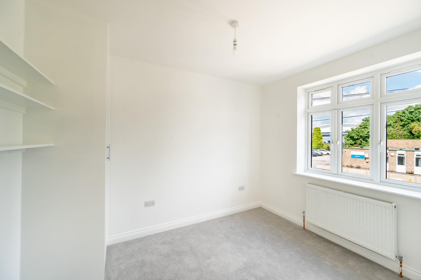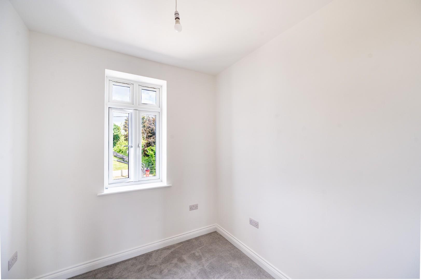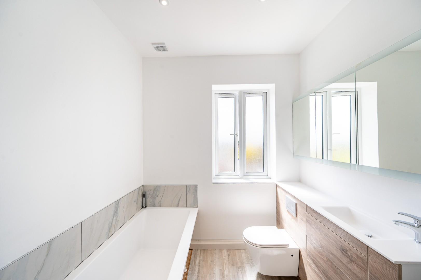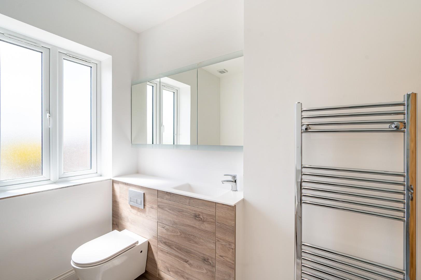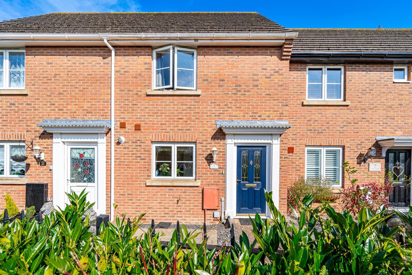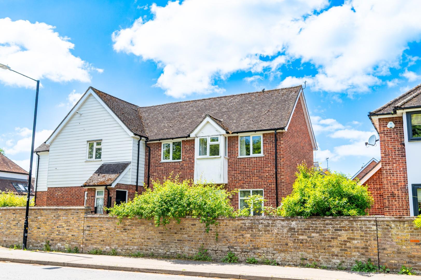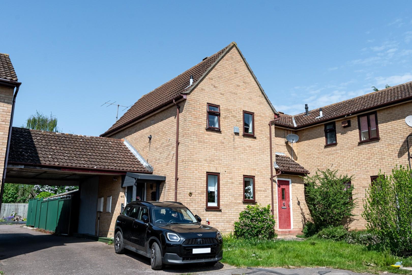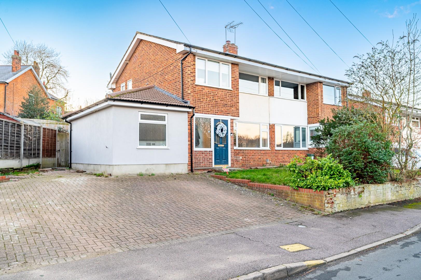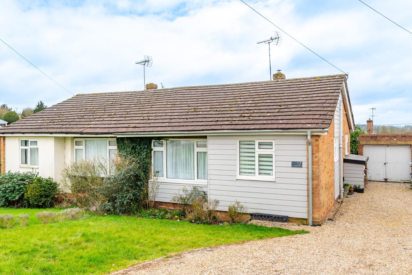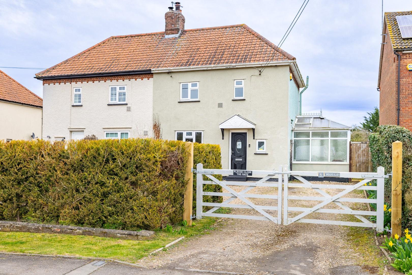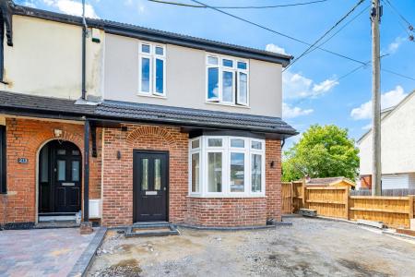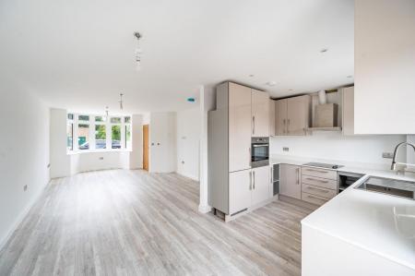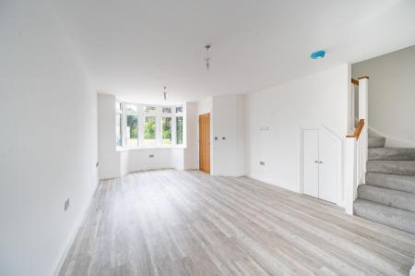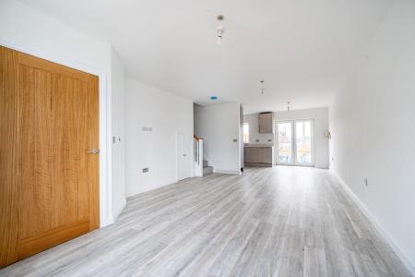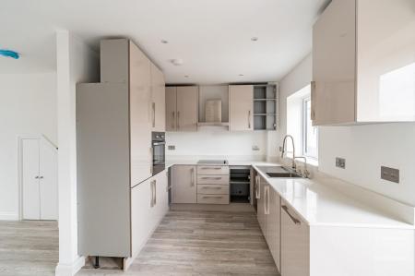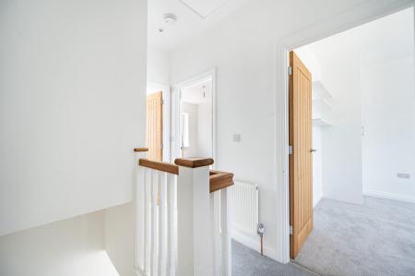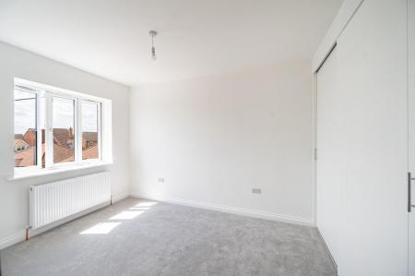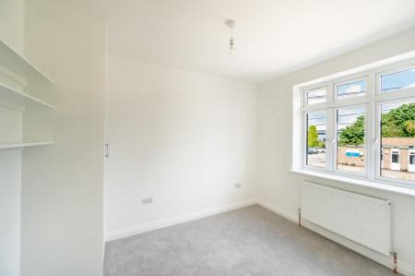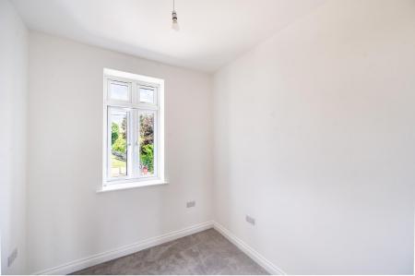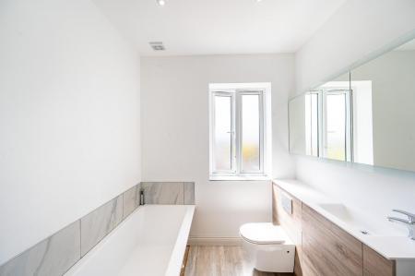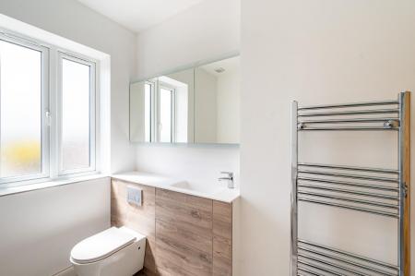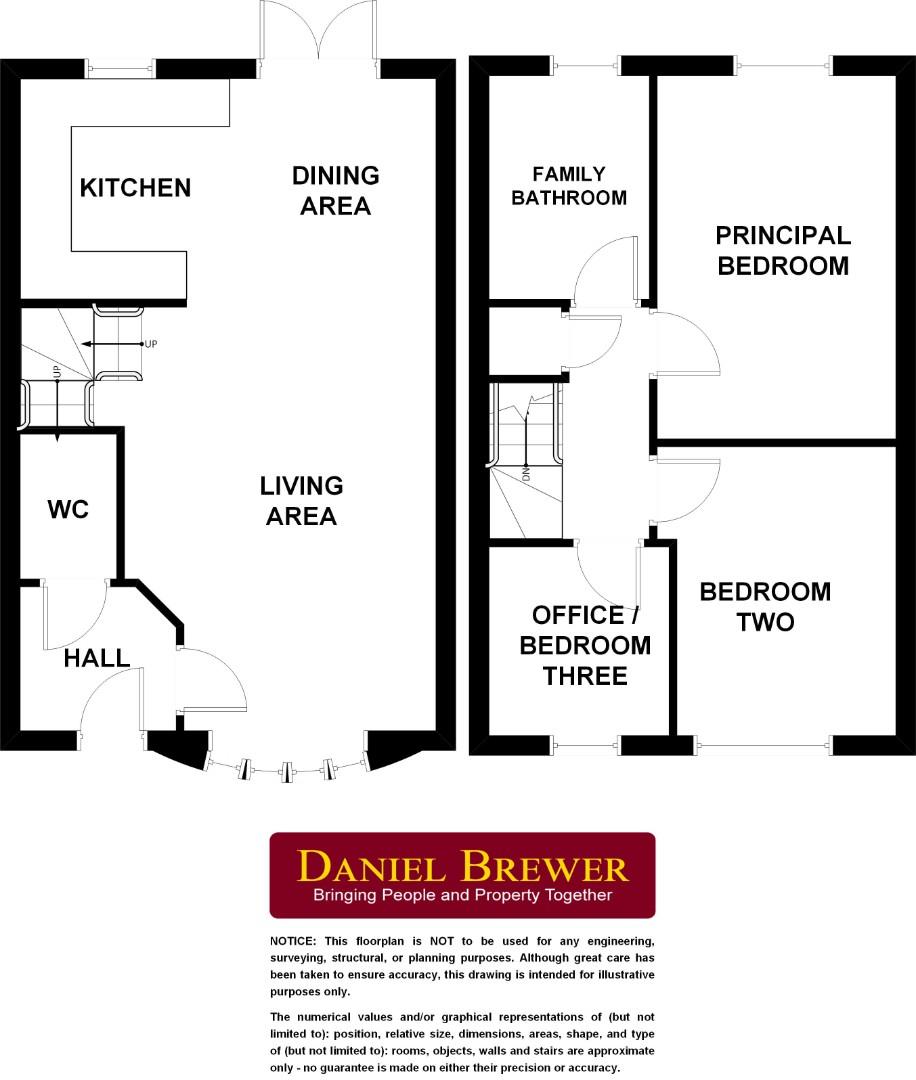- Three Bedrooms End Of Terrace New Build
- Block Paved Frontage
- Enclosed Rear Garden
- Solar Panels
- Energy Efficiency Rating A
- 10 Year New Build Warranty
- Air Source Heat Pump Heating
- Underfloor Heating On The Ground Level
- High Standard Finish
- Modern Living Layout
3 Bedroom End of Terrace House for sale in Braintree
***EPC Rating A***Solar Panels, Air Source Heat Pump, Underfloor Heating***Nestled in the heart of the vibrant market town of Braintree, this remarkable three-bedroom end terrace house presents an exceptional opportunity for modern living. Newly built to the highest standards, this property boasts a contemporary layout that is flooded with natural light, creating a warm and inviting atmosphere throughout.
Upon entering, you are greeted by an entrance hall that leads to the lounge offering a comfortable space to relax, while the cloakroom adds convenience to the ground floor. A well-designed kitchen and dining area are perfect for entertaining family and friends. Upstairs, you will find three generously sized bedrooms, each designed with comfort in mind, alongside a luxurious bathroom that exudes elegance.
Energy efficiency has been a key consideration in the construction of this home, ensuring that it not only meets modern standards but also contributes to a sustainable lifestyle.
The landscaped rear garden is a delightful outdoor space, ideal for enjoying the fresh air or hosting summer gatherings. With its prime location, this home is within easy reach of local amenities, shops, and transport links, making it a perfect choice for families and professionals alike.
In summary, this stunning end terrace house on Rayne Road offers a blend of style, comfort, and practicality, making it an ideal place to call home.
Entrance Hall - Wood effect flooring with underfloor heating, inset spotlights, power points, doors to.
Cloakroom - W.C, wash hand basin with vanity unit below, wood effect flooring, inset spotlights.
Lounge Area - 5.96 x 3.95 (19'6" x 12'11") - UPVC double glazed bay window to front aspect, wood effect flooring with underfloor heating, T.V point, power points, stairs rising to the first floor landing, opening to.
Kitchen/Dining Area - 5.1 x 2.67 (16'8" x 8'9") - UPVC double glazed window to rear aspect, UPVC double glazed French doors leading to the rear garden, base and eye level units with complimentary working surfaces over, inset oven, four ring induction hob with extractor over, integrated fridge/freezer, integrated dishwasher. inset sink with drainer unit & mixer taps, separate filtered water tap, inset spotlights, wood effect flooring with underfloor heating, power points.
First Floor Landing - Radiator, power points, door to airing cupboard, loft access, doors to.
Principal Bedroom - 3.9 x 3.17 (12'9" x 10'4") - UPVC double glazed window to rear aspect, a range of built-in wardrobes, radiator, power points.
Bedroom Two - 3.4 x 3.01 (11'1" x 9'10") - UPVC double glazed window to front aspect, a range of built-in wardrobes, radiator, power points.
Bedroom Three/Home Office - 2.49 x 2.45 (8'2" x 8'0") - UPVC double glazed window to front aspect, radiator, power points.
Luxury Bathroom - UPVC double glazed opaque window to rear aspect, enclosed bath with mixer taps & shower attachment, separate walk-in shower with glass enclosure, concealed cistern W.C, wash hand basin with vanity drawers below, heated towel rail, inset spotlights, extractor fan, tiled flooring.
Frontage - To the front of the property is a block paved area.
Garden - To the rear of the property is a Sandstone patio area leading to the remainder laid lawn with a Sandstone pathway wrapping around the side elevation. The garden is fully enclosed with timber fencing and benefits from side access via a timber gate.
Town Summary - Braintree is a historic market town in Essex that combines traditional charm with excellent modern amenities, making it an ideal location for families, professionals, and retirees alike. With a vibrant town centre, a twice-weekly market, and the popular Braintree Village designer outlet, the town offers a fantastic shopping and leisure experience.
Transport links are a major draw, with direct trains to London Liverpool Street in just over an hour and easy access to the A120 and M11, providing convenient routes to Stansted Airport and Cambridge.
Braintree boasts a strong sense of community, good local schools, and green spaces such as Braintree & Bocking Public Gardens and Great Notley Country Park.
Property Ref: 879665_33925798
Similar Properties
Barberry Path, Woodlands Park, Dunmow
2 Bedroom Terraced House | Offers Over £325,000
Located in a quiet close on the award winning "Woodlands Park" development is this stunning two double bedroom terrace f...
2 Bedroom Semi-Detached House | Offers Over £325,000
Daniel Brewer are pleased to market this spacious two bedroom semi-detached property located on a desirable residential...
Wedow Road, Thaxted, Dunmow, Essex
2 Bedroom End of Terrace House | Offers Over £325,000
Daniel Brewer are pleased to market this extended two double bedroom end terrace family home located in the desirable ma...
3 Bedroom Semi-Detached House | Offers Over £340,000
Located on an established residential road in the centre of the commuter town of Braintree is this well-presented three...
Hereward Way, Wethersfield, Braintree
3 Bedroom Semi-Detached Bungalow | Offers Over £350,000
Located in a quiet residential road is this well-presented three bedroom semi-detached bungalow boasting a single garage...
2 Bedroom Semi-Detached House | Offers Over £350,000
***No Onward Chain*** Set within a generous plot is this two bedroom semi-detached country home boasting fantastic poten...

Daniel Brewer Estate Agents (Great Dunmow)
51 High Street, Great Dunmow, Essex, CM6 1AE
How much is your home worth?
Use our short form to request a valuation of your property.
Request a Valuation
