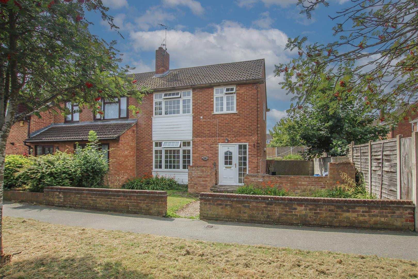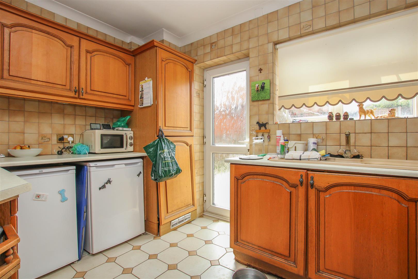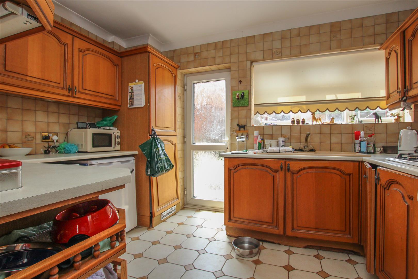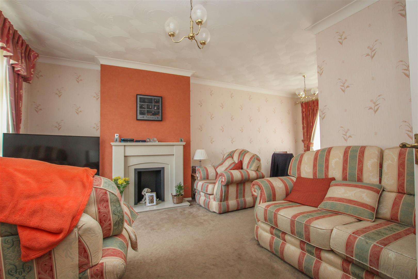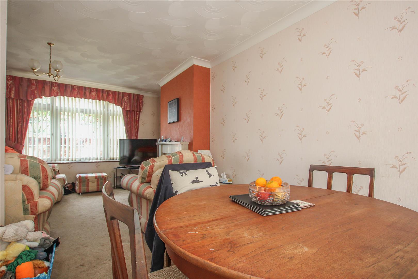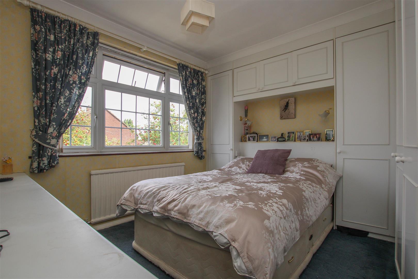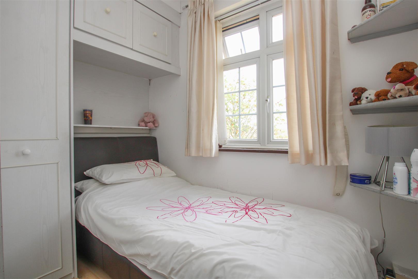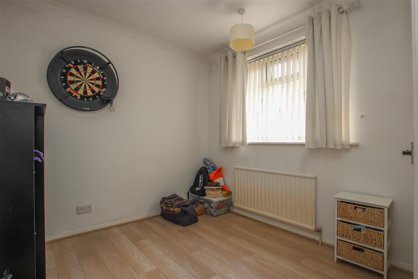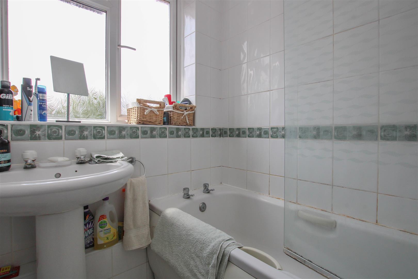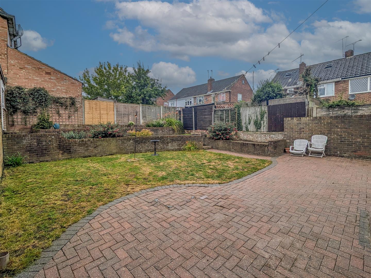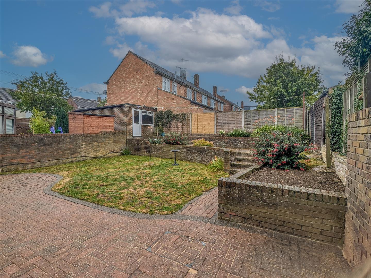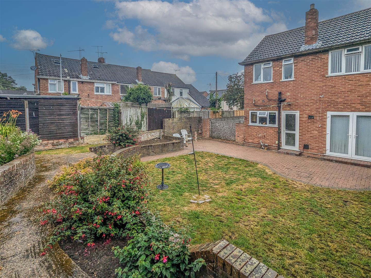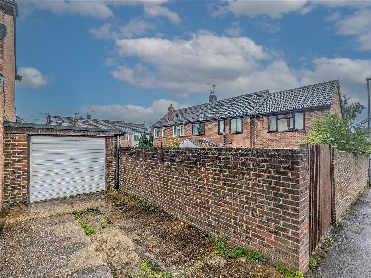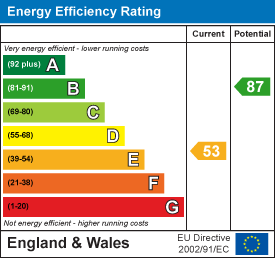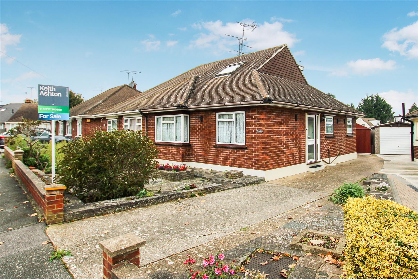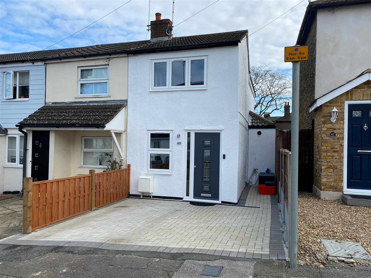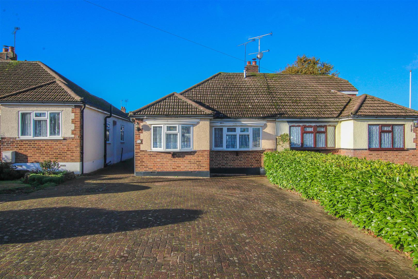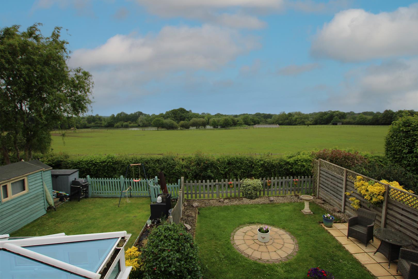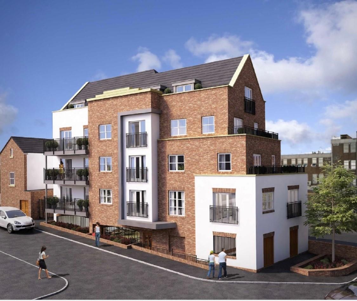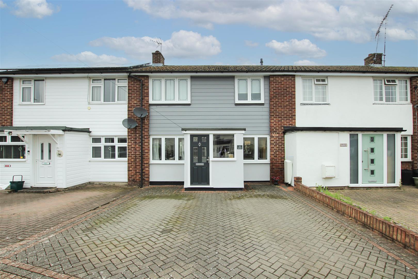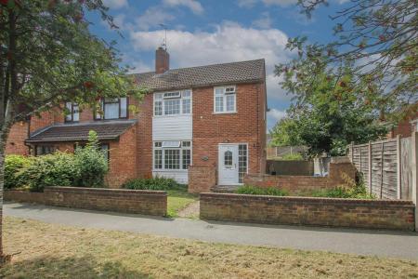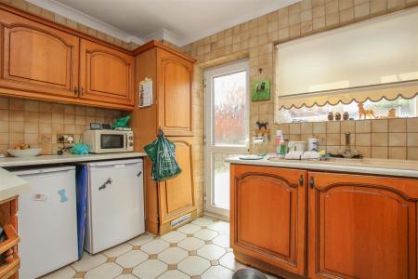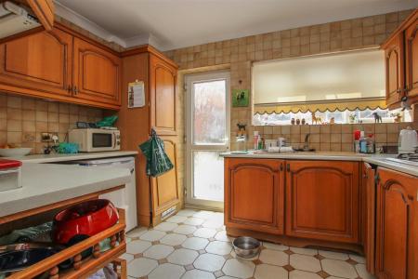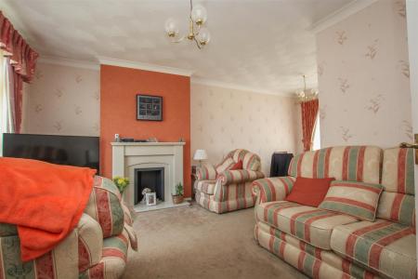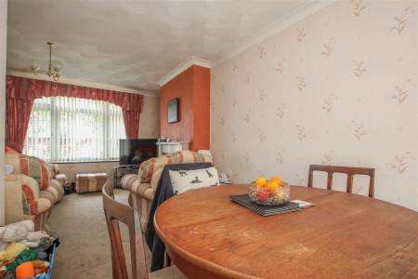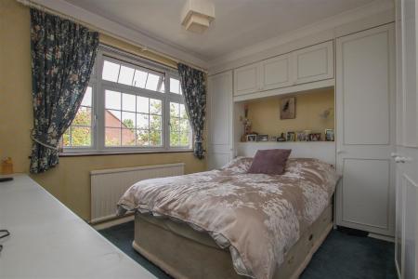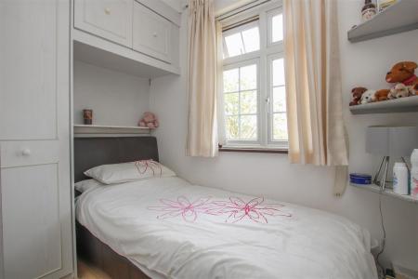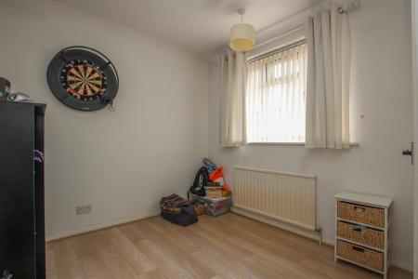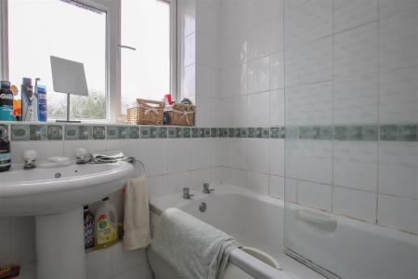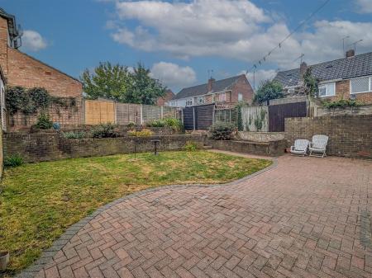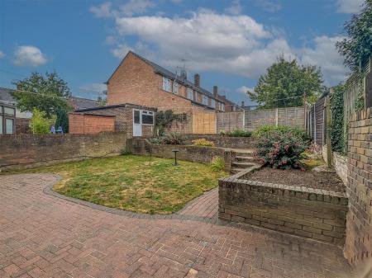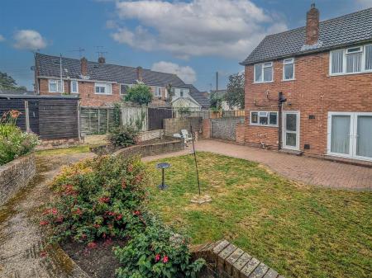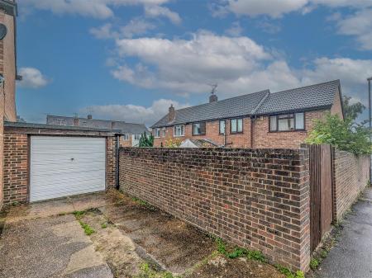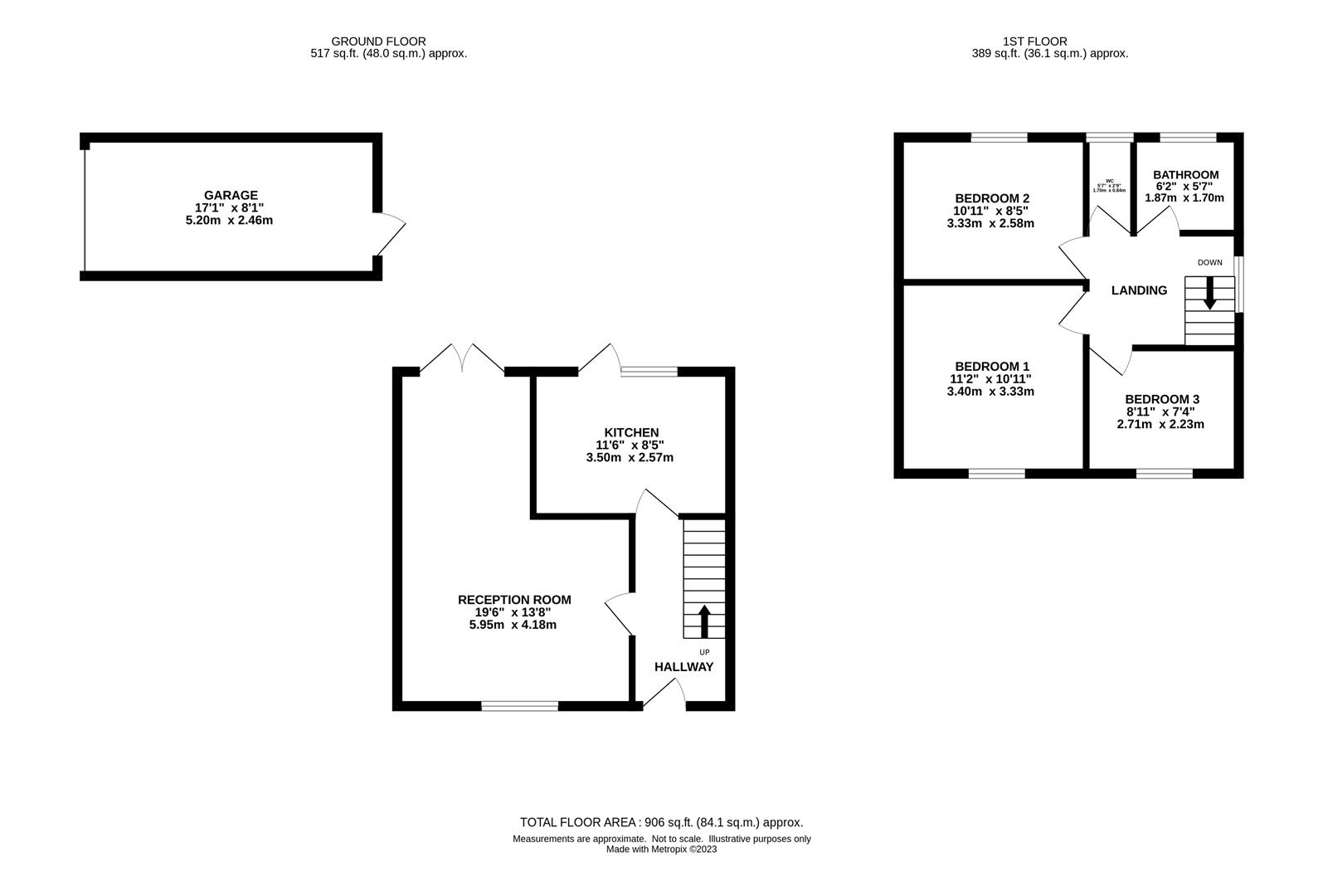- SEMI-DETACHED FAMILY HOME
- THREE BEDROOMS
- DETACHED GARAGE
- SOUTH FACING GARDEN
- NO ONWARD CHAIN
- SHENFIELD STATION NEARBY
- GREAT DEVELOPMENT OPPORTUNITY
- SHORT DISTANCE TO SHENFIELD HIGH STREET
3 Bedroom Semi-Detached House for sale in Brentwood
Offered for sale with no onward chain, is this sizable semi-detached three-bedroom family home. Ideally located in the sought-after area of Hutton, the property occupies a generously proportioned, south-facing plot. There are three bedrooms (two doubles and a single) a spacious lounge/diner, separate kitchen and a large detached garage accessed from the garden with off-road parking to the front. Planning permission has been granted for a two-storey side extension, allowing the property to be converted into a five-bedroom family home.
The internal accommodation commences with a spacious entrance hallway, from here there is access to the lounge/diner which draws light from a window to the front elevation and also double doors to the rear. Located adjacent to the main reception room is the kitchen, comprising a range of above and below-counter storage units, ample worktop space and various integrated appliances, There is access to the rear garden from both of these rooms. Rising to the first floor there are two double bedrooms and a single along with a modern family bathroom with a separate wc. Externally the property enjoys a large, south-facing rear garden that commences with a brick paved patio with the remainder laid principally to lawn with mature, well-stocked shrub borders. There is also access to a larger-than-average detached garage to the rear, offering off-street parking by way of a private driveway. To the front, there is a private garden laid principally to lawn with a paved footpath leading to the front of the property.
Hallway -
Reception Room - 5.94m x 4.17m (19'6 x 13'8) -
Kitchen - 3.51m x 2.57m (11'6 x 8'5) -
First Floor Landing -
Bedroom One - 3.40m x 3.33m (11'2 x 10'11) -
Bedroom Two - 3.33m x 2.57m (10'11 x 8'5) -
Bedroom Three - 2.72m x 2.24m (8'11 x 7'4) -
Bathroom - 1.88m x 1.70m (6'2 x 5'7) -
Agents Note - As part of the service we offer we may recommend ancillary services to you which we believe may help you with your property transaction. We wish to make you aware, that should you decide to use these services we will receive a referral fee. For full and detailed information please visit 'terms and conditions' on our website www.keithashton.co.uk
Property Ref: 8226_32503055
Similar Properties
Catherine Close, Pilgrims Hatch, Brentwood
2 Bedroom Semi-Detached Bungalow | Guide Price £400,000
Located in the Pilgrims Hatch area of Brentwood, in a quiet a cul-de-sac position is this two, double bedroom semi-detac...
Milton Road, Warley, Brentwood
2 Bedroom End of Terrace House | Guide Price £400,000
We are delighted to market this beautiful end of terrace, two double bedroom character cottage, which has been refurbish...
Pilgrims Close, Pilgrims Hatch, Brentwood
2 Bedroom Semi-Detached Bungalow | Offers in excess of £400,000
Situated at the end of a quiet cul-de-sac in the popular Pilgrims Hatch area, 14 Pilgrims Close offers excellent potenti...
Crow Green Lane, Pilgrims Hatch, Brentwood
3 Bedroom Terraced House | £410,000
***GUIDE RANGE £410,000 - £430,000***Located on the outskirts of Pilgrims Hatch, this attractive three-bedroom mid terra...
2 Bedroom Apartment | £410,000
We are delighted to offer for sale this superb two-bedroom duplex penthouse situated in a quiet residential area in the...
Crow Green Lane, Pilgrims Hatch, Brentwood
3 Bedroom Terraced House | Guide Price £415,000
Positioned on the periphery of Pilgrims Hatch and within walking distance of not only South Weald Country Park but also...

Keith Ashton Estates (Brentwood)
26 St. Thomas Road, Brentwood, Essex, CM14 4DB
How much is your home worth?
Use our short form to request a valuation of your property.
Request a Valuation
