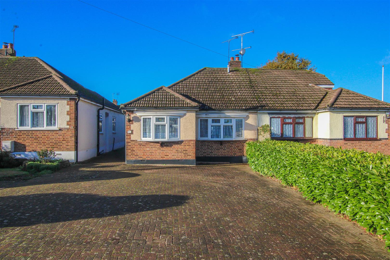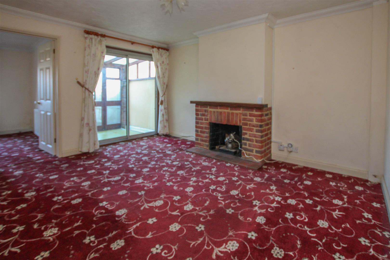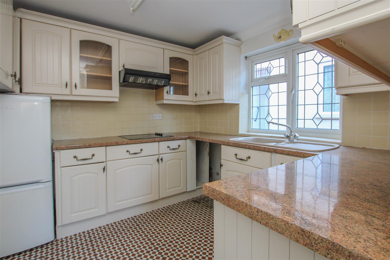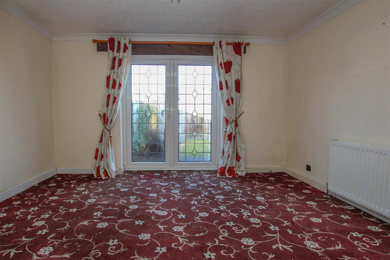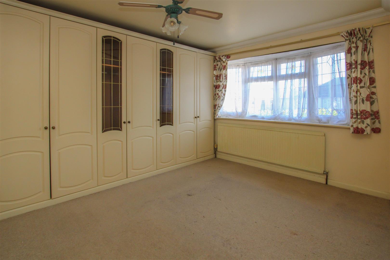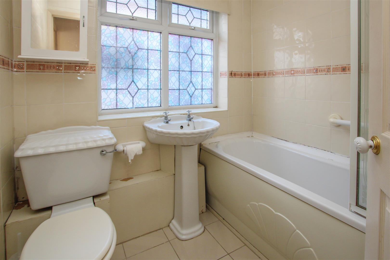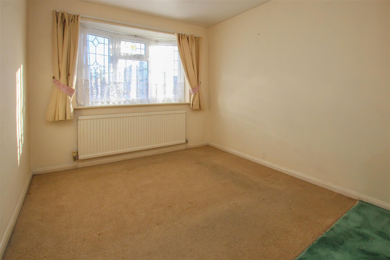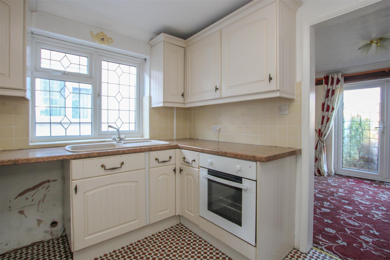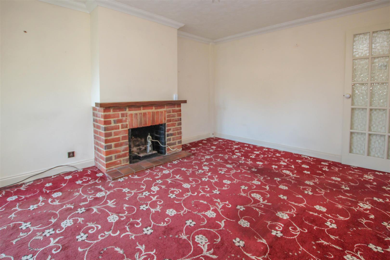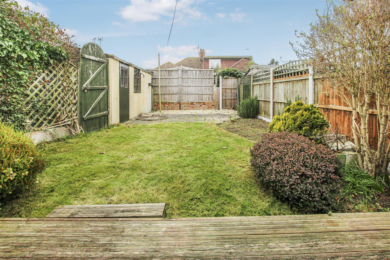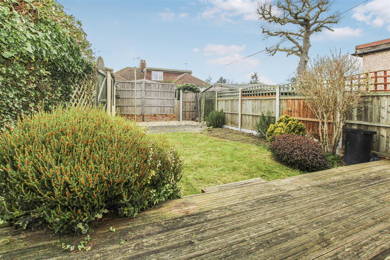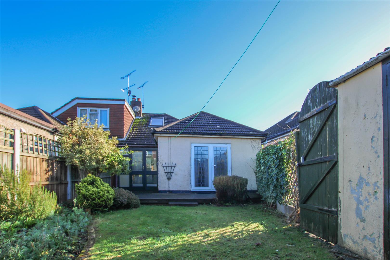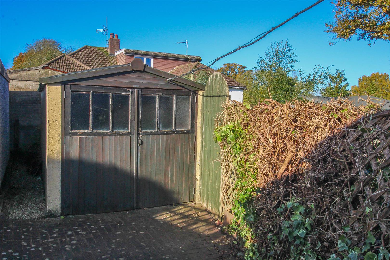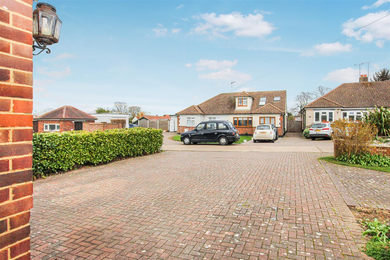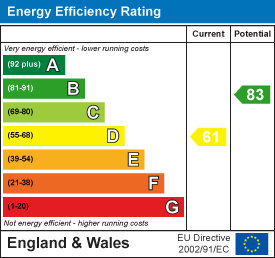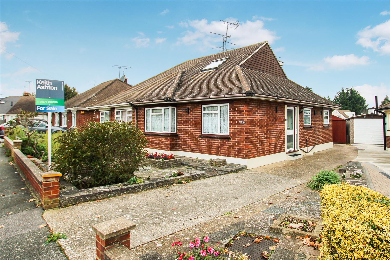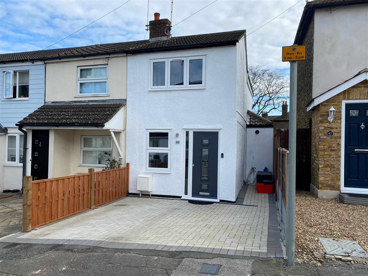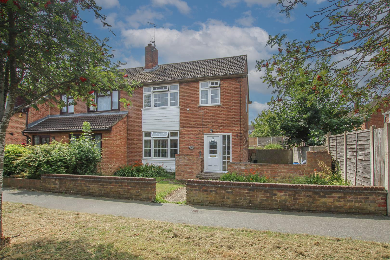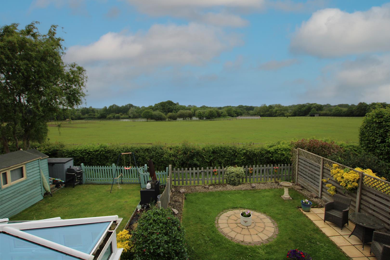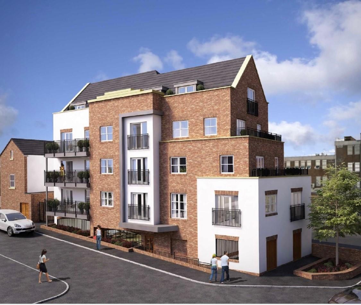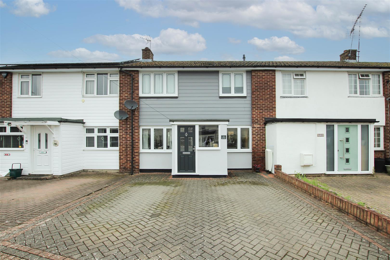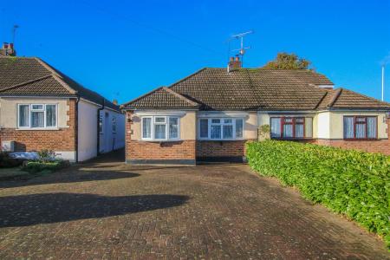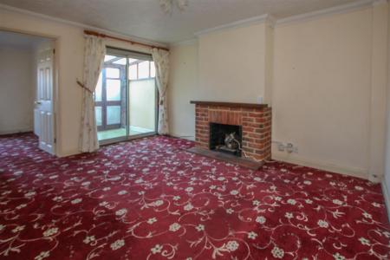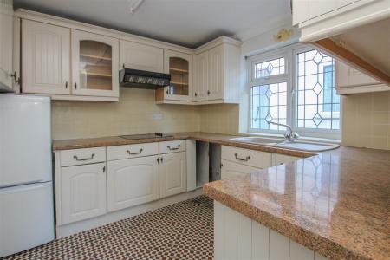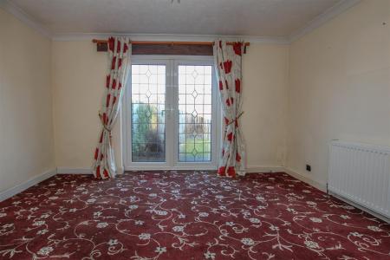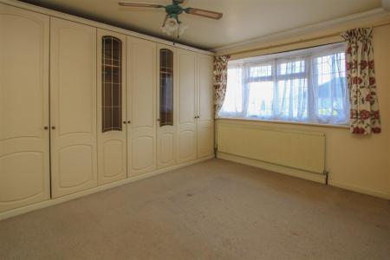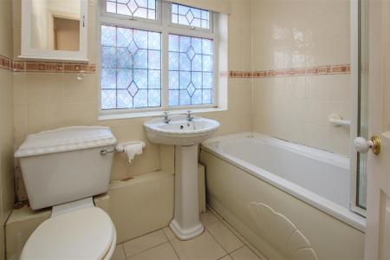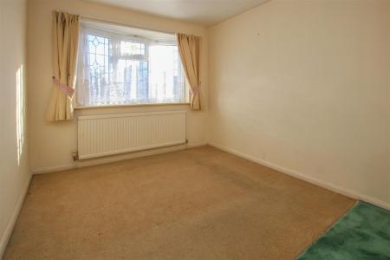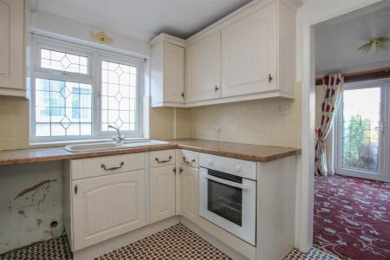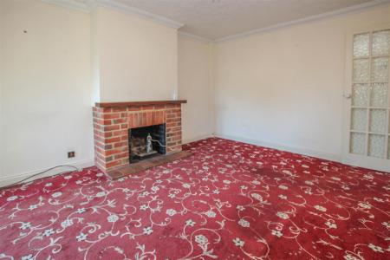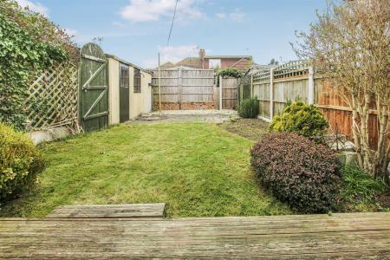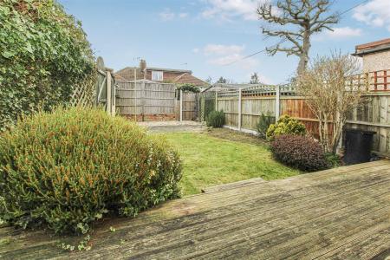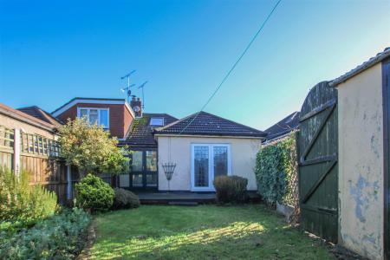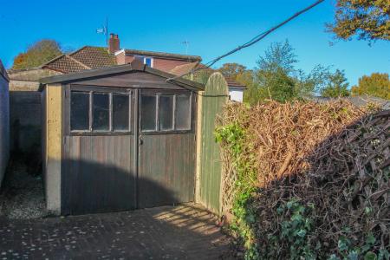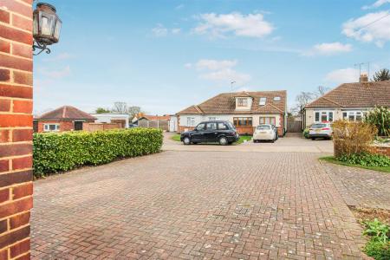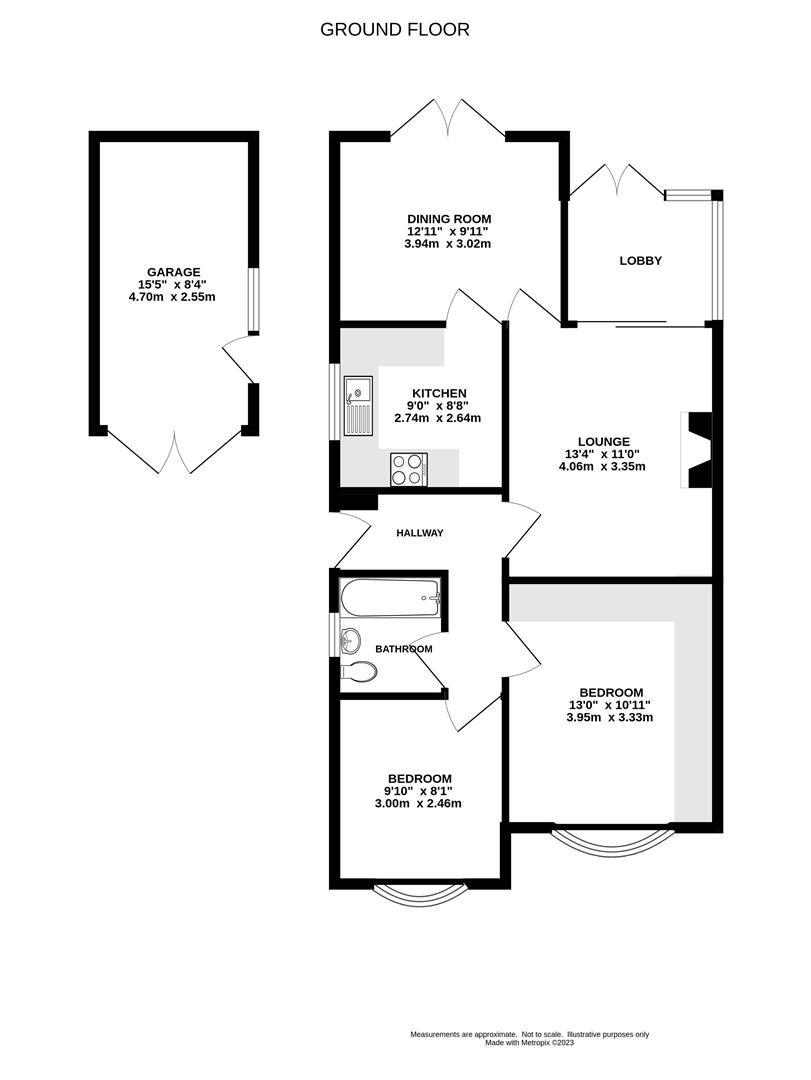- TWO DOUBLE BEDROOMS
- SITUATED IN A QUIET CUL-DE-SAC
- POTENTIAL FOR IMPROVEMENT
- GOOD-SIZED LOUNGE
- SEPARATE DINING ROOM WITH ACCESS TO GARDEN
- FITTED KITCHEN WITH APPLIANCES
- DETACHED GARAGE
- EXCELLENT PARKING ON LARGE DRIVEWAY
2 Bedroom Semi-Detached Bungalow for sale in Brentwood
Situated at the end of a quiet cul-de-sac in the popular Pilgrims Hatch area, 14 Pilgrims Close offers excellent potential for improvement and extension, subject to the usual regulations. This two, double bedroom, semi-detached bungalow is within a short walk of just over half a mile to Larchwood Primary School, with 'Outstanding' Ofsted rating, and is also around a 10-minute drive into Brentwood Town Centre where you have a choice of well-regarded secondary schools, a good selection of high street shops and for those looking for train services, Brentwood Mainline Train Station with fast trains into London. Excellent off-street parking is provided to the front on a large block driveway in addition to a detached garage and there are partial views over fields, adjacent to the property. NO ONWARD CHAIN
Entering the property at the side of the bungalow you find yourself in a spacious l-shaped hallway with doors to the bedrooms, lounge and a family bathroom. The bathroom has been fitted in three-piece suite, comprising panelled bath, wash hand basin and w.c. Both double bedrooms sit at the front of the property and have bow bay windows overlooking the front garden. Bedroom one benefits from having a good range of fitted wardrobes to two walls.
A good-sized lounge has a red-brick fireplace with tiled hearth and there are sliding doors which open to a lobby area. The lobby has laminate flooring and a polycarbonate roof and double doors giving access into the rear garden. Also, off the lounge is a bright and spacious dining room with French doors giving further access into the garden. There is a further door from the dining room which opens into the kitchen which has been fitted in a range of white wall and base units. There is an integrated oven, and hob with extractor above and further space for freestanding appliances. The kitchen and dining room have excellent potential to be opened up and made into a lovely kitchen/diner, or to open up the lounge, lobby, kitchen and dining room to create a fabulous open plan living space.
Externally, a slightly raised decking area sits to the immediate rear of the property with steps down to the lawn area. There are pedestrian doors to the side and a further door into the garage. An extensively block paved driveway at the front provides excellent parking for several vehicles, and there is also a detached garage (however access could be tight for a larger car) As previously mentioned this home has a pleasant outlook with partial views adjacent over farm fields.
Entrance Hall - Door to :
Family Bathroom - Fitted in a three piece suite.
Lounge - 4.06m x 3.35m (13'4 x 11') - Red-brick fireplace with tiled hearth. Door into dining room. Sliding doors onto :
Lobby - Polycarbonate roof. Laminate flooring. Double doors opening onto rear garden.
Dining Room - 3.94m x 3.02m (12'11 x 9'11) - French doors opening onto the rear garden. Further door into :
Kitchen - 2.74m x 2.64m (9' x 8'8) - Fitted in a range of white wall and base units including display cabinets. Integrated oven and hob with extractor above. Space for free standing appliances.
Bedroom One - 3.96m x 3.33m (13' x 10'11) - Bow bay window overlooking the front. Fitted wardrobes to two walls.
Bedroom Two - 3.00m x 2.46m (9'10 x 8'1) - Bow bay window to front aspect.
Exterior - Rear Garden - Slightly raised decking to the immediate rear of the property with steps down onto lawn. Pedestrian gate to side and further pedestrian door into the garage.
Exterior - Front Garden - Extensively block paved driveway providing excellent parking for several vehicles. Driveway leads to a shared access at the side of the property where there is a detached garage.
Detached Garage - 4.70m x 2.54m (15'5 x 8'4) - Double doors giving access. Pedestrian door into rear garden.
Agents Note - Fee Disclosure - As part of the service we offer we may recommend ancillary services to you which we believe may help you with your property transaction. We wish to make you aware, that should you decide to use these services we will receive a referral fee. For full and detailed information please visit 'terms and conditions' on our website www.keithashton.co.uk
Property Ref: 8226_32157352
Similar Properties
Catherine Close, Pilgrims Hatch, Brentwood
2 Bedroom Semi-Detached Bungalow | Guide Price £400,000
Located in the Pilgrims Hatch area of Brentwood, in a quiet a cul-de-sac position is this two, double bedroom semi-detac...
Milton Road, Warley, Brentwood
2 Bedroom End of Terrace House | Guide Price £400,000
We are delighted to market this beautiful end of terrace, two double bedroom character cottage, which has been refurbish...
3 Bedroom Semi-Detached House | Offers in excess of £400,000
Offered for sale with no onward chain, is this sizable semi-detached three-bedroom family home. Ideally located in the s...
Crow Green Lane, Pilgrims Hatch, Brentwood
3 Bedroom Terraced House | £410,000
***GUIDE RANGE £410,000 - £430,000***Located on the outskirts of Pilgrims Hatch, this attractive three-bedroom mid terra...
2 Bedroom Apartment | £410,000
We are delighted to offer for sale this superb two-bedroom duplex penthouse situated in a quiet residential area in the...
Crow Green Lane, Pilgrims Hatch, Brentwood
3 Bedroom Terraced House | Guide Price £415,000
Positioned on the periphery of Pilgrims Hatch and within walking distance of not only South Weald Country Park but also...

Keith Ashton Estates (Brentwood)
26 St. Thomas Road, Brentwood, Essex, CM14 4DB
How much is your home worth?
Use our short form to request a valuation of your property.
Request a Valuation
