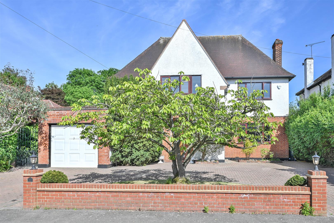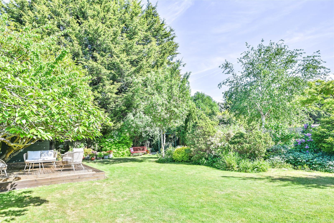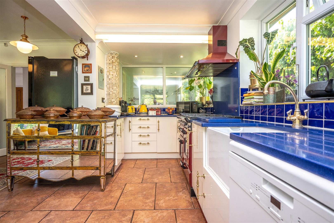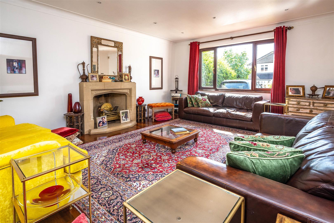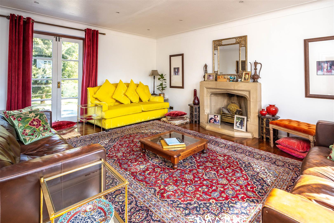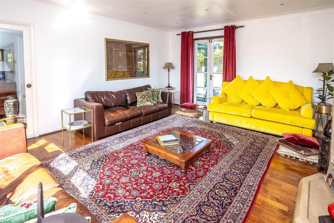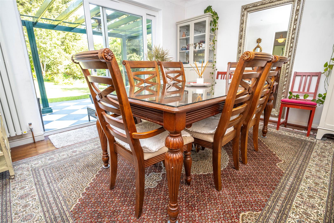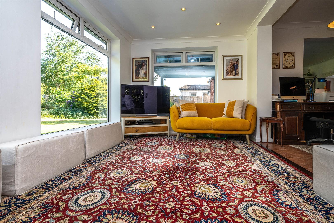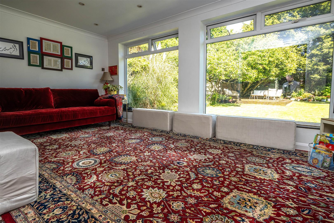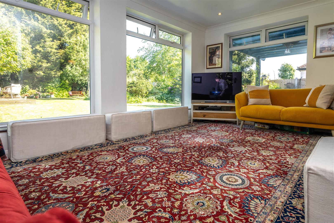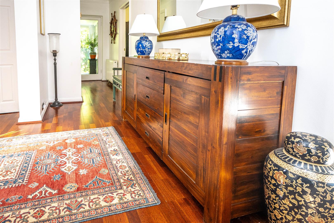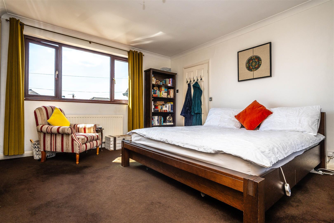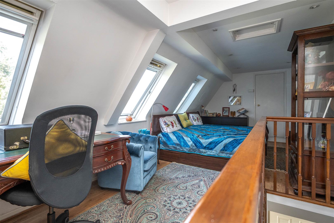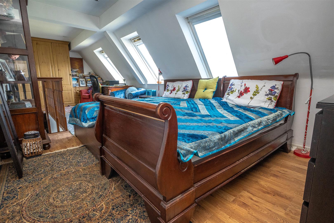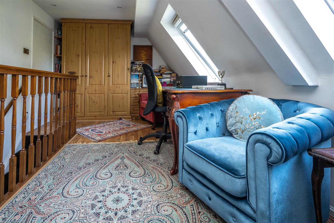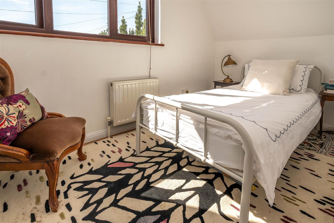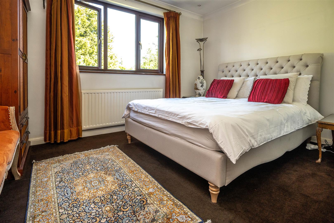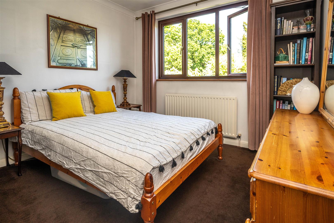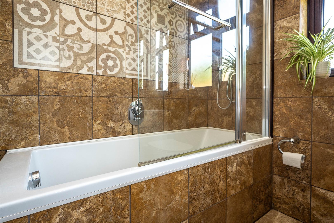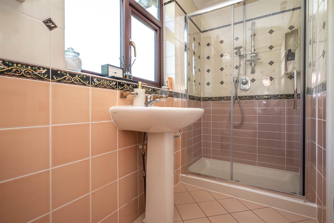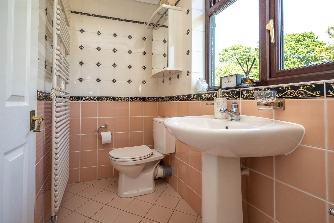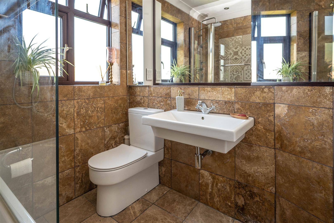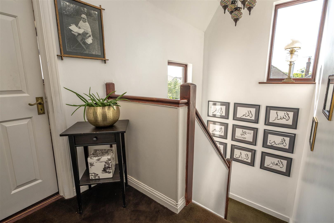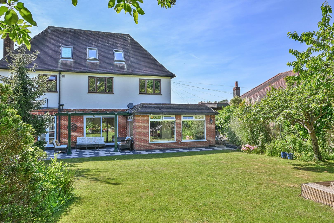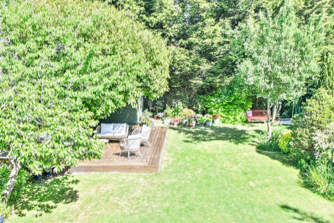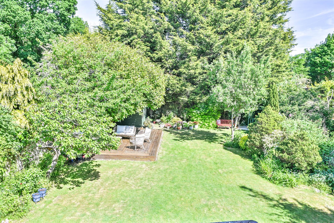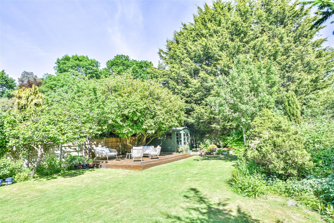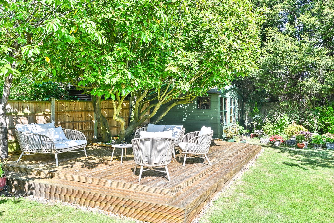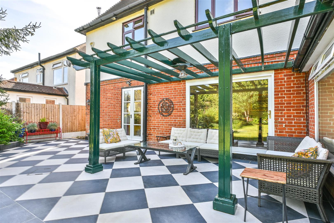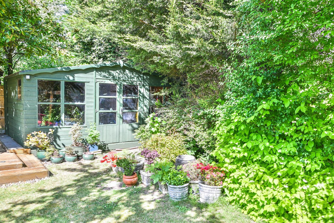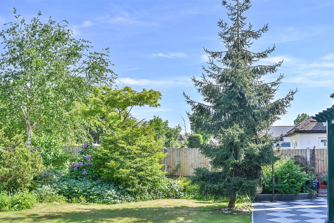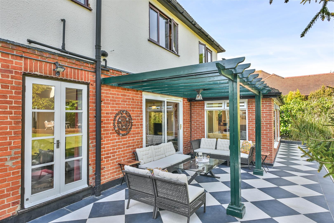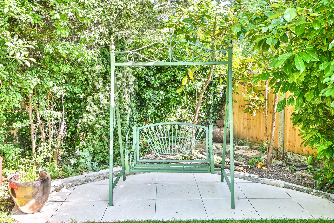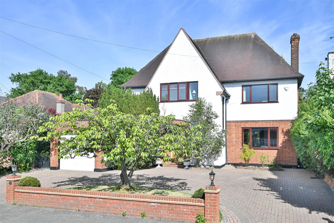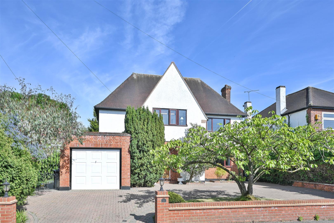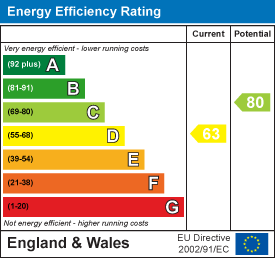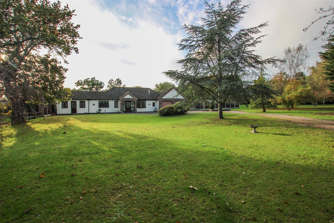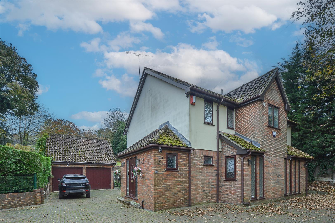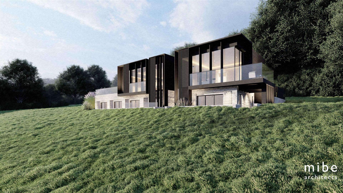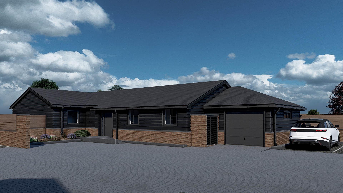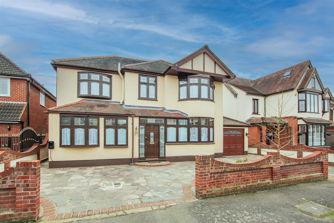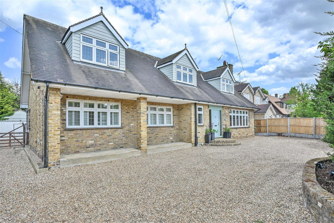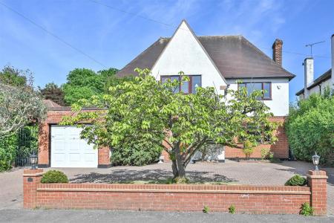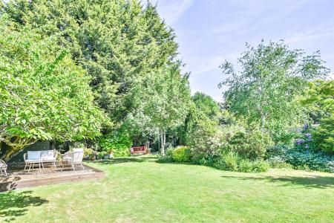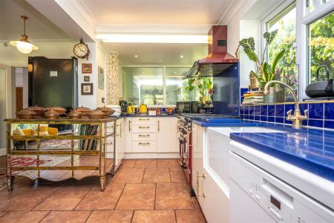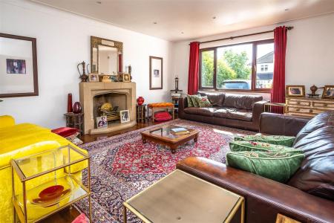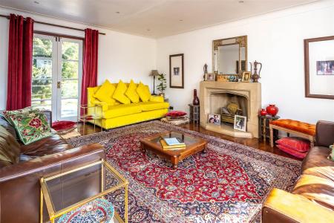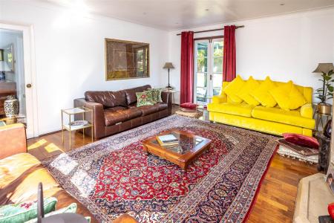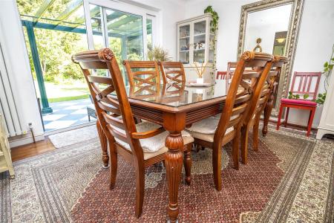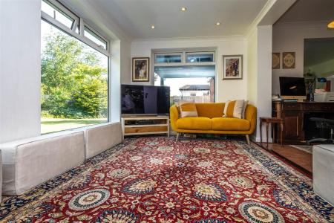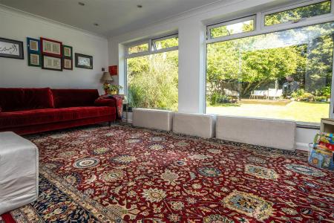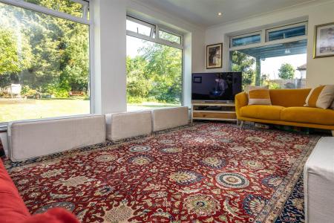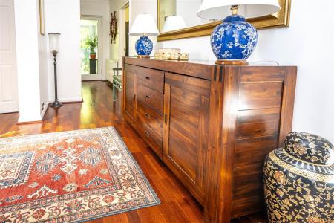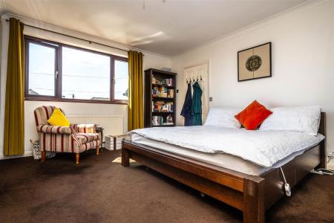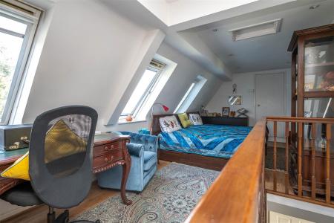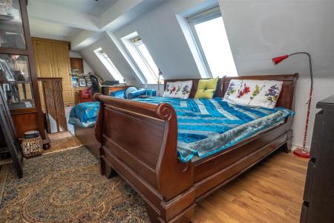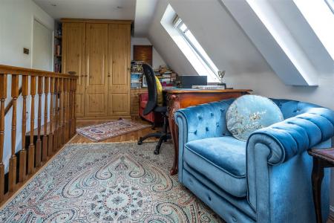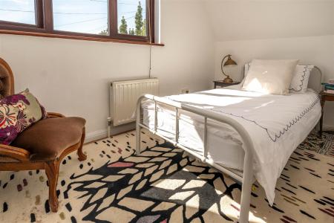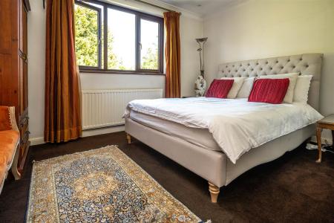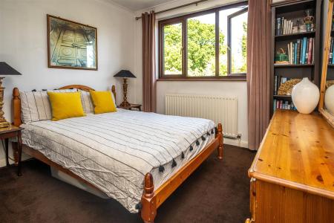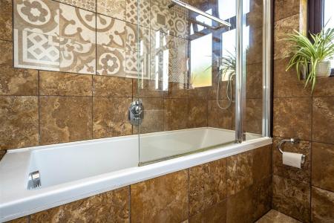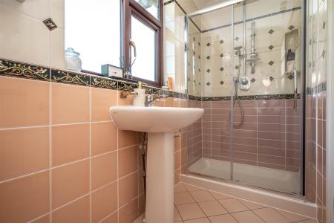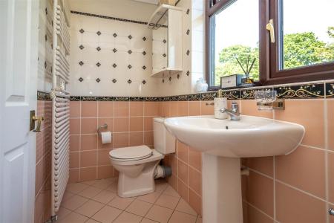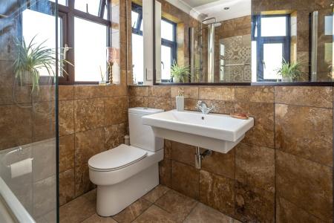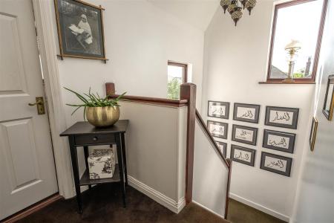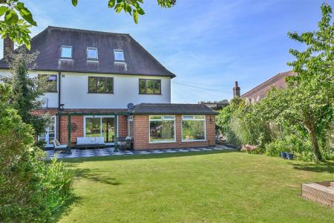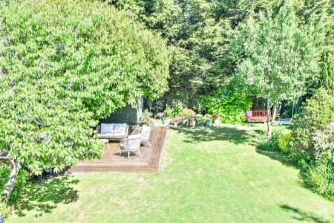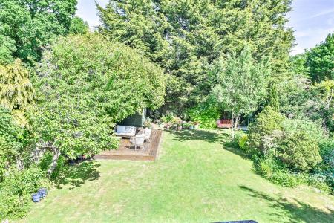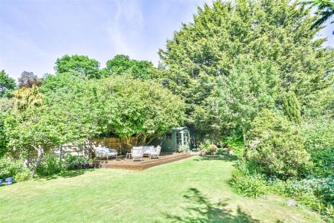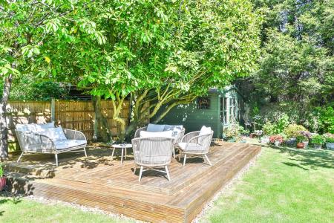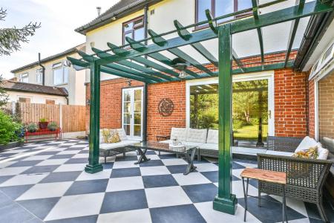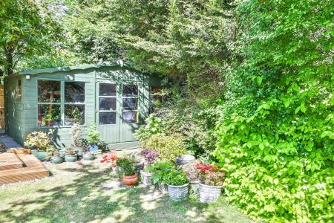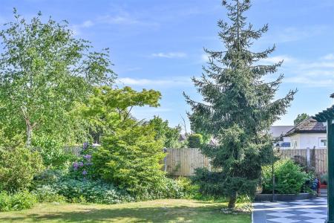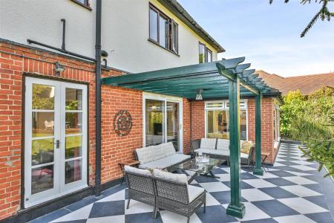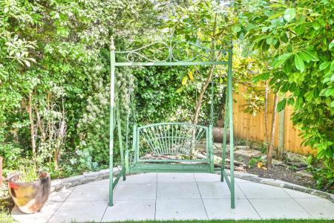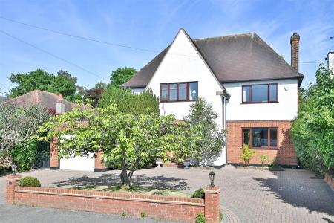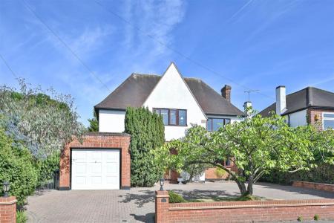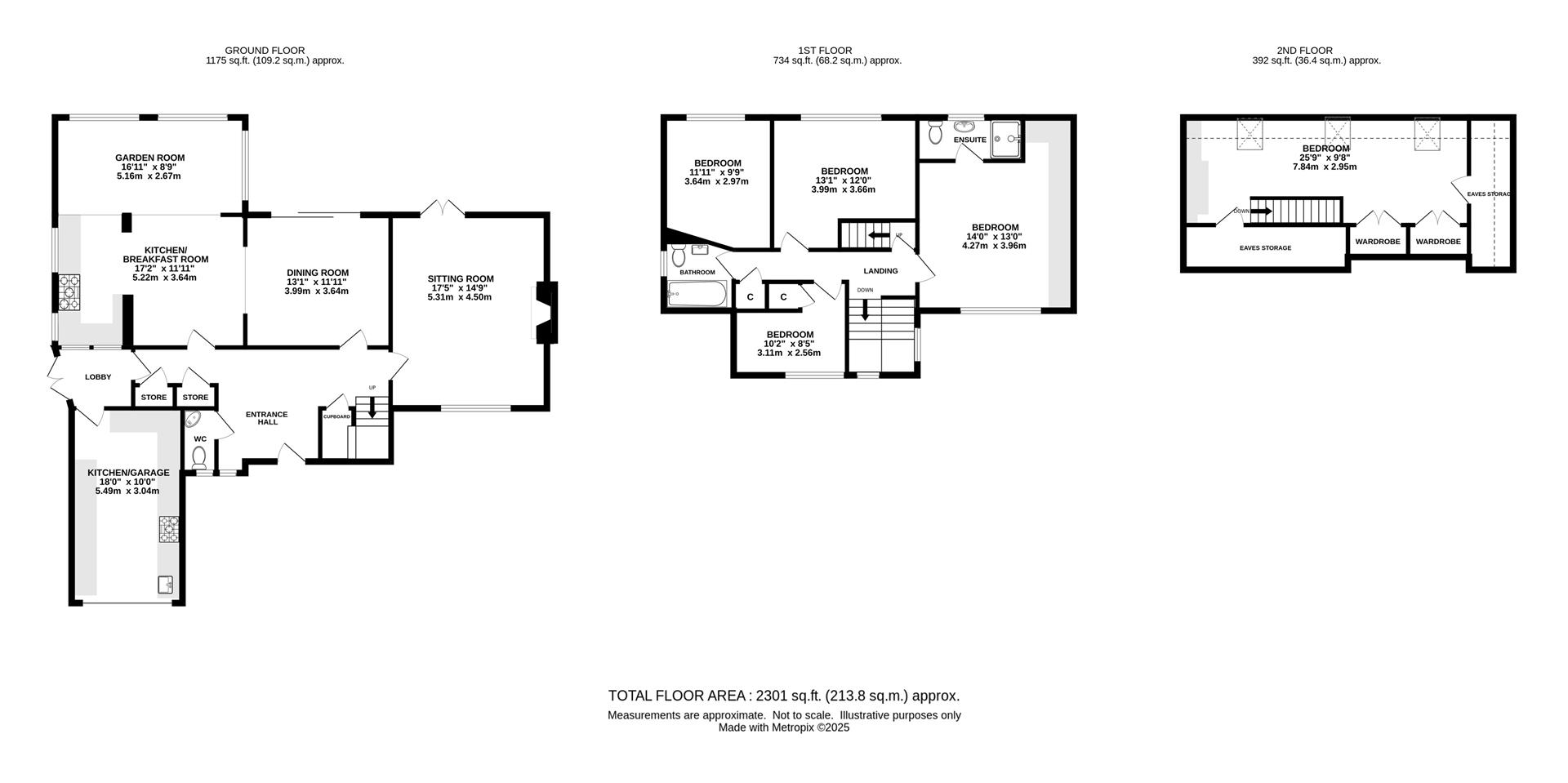- DETACHED FAMILY HOME
- FIVE BEDROOMS
- ENSUITE TO MASTER BEDROOM
- LARGE LOFT ROOM WITH STORAGE
- THREE RECEPTION ROOMS
- SOUGHT AFTER LOCATION
- EXCELLENT LAYOUT FOR FAMILY LIVING
- INTEGRAL GARAGE
5 Bedroom Detached House for sale in Brentwood
Welcome to this spacious and beautifully laid-out detached family home, offering an exceptional blend of versatile living spaces across three floors. Boasting five generously sized bedrooms, multiple reception rooms, and a modern kitchen/breakfast room, this residence is perfect for growing families, remote workers, or those who love to entertain.
This beautifully presented detached family home offers over 2,300 square feet of versatile and well-planned living accommodation set across three floors. Perfectly suited to growing families or those seeking generous space for home working or entertaining, the property boasts five bedrooms, three reception rooms, and a large, contemporary kitchen/breakfast room. With stylish interiors and a thoughtful layout, this residence strikes the perfect balance between modern comfort and practical design.
Upon entering the home, you are greeted by a spacious entrance hall that sets the tone for the rest of the property. The ground floor features a bright and inviting sitting room measuring 17'5" x 14'9", ideal for relaxing with family or hosting guests. Adjacent is a formal dining room, perfect for special occasions and dinner parties. The heart of the home is the generous kitchen/breakfast room (17'2" x 11'11"), equipped with ample space for dining and socialising, and seamlessly connected to a tranquil garden room, offering a serene view of the outdoor space. The ground floor also includes a convenient WC, multiple storage areas, and a unique second kitchen/garage space (18'0" x 10'0") that offers flexible use as either utility space, storage, or even potential for conversion.
Rising upstairs to the first floor, you'll find four well-proportioned bedrooms. The principal bedroom includes a modern ensuite bathroom, whilst the remaining bedrooms are bright and spacious, ideal for children, guests, or as home offices. A family bathroom serves this floor, and additional built-in storage on the landing adds to the functionality of the space.
The second floor reveals a stunning fifth bedroom/loft room measuring 25'9" x 9'8", complete with built-in wardrobes and generous eaves storage. This expansive room is incredibly versatile and could easily serve as a teenage suite, creative studio, or playroom, depending on your needs.
Externally, the home benefits from a private in-out driveway offering ample off-road parking, and an integral garage currently used as a second kitchen space. The rear garden is a beautiful and vibrant outdoor space, filled with an abundance of mature trees and a variety of shrubs that provide a sense of privacy. The greenery is dense and well-maintained, with a mix of textures and colours from flowering plants and foliage. On the left side, there is a raised wooden deck area partially shaded by a large tree, creating a cosy nook for relaxation. The garden also includes a section with a black and white tiled flooring, offering space for extensive seating arrangement. Complementing this area is a wooden pergola, which would provide both shade and architectural interest, making it ideal for entertaining or outdoor dining.
Entrance Hall -
Wc -
Sitting Room - 5.31m x 4.50m (17'5 x 14'9) -
Dining Room - 3.99m x 3.63m (13'1 x 11'11) -
Kitchen/Breakfast Room - 5.23m x 3.63m (17'2 x 11'11) -
Garden Room - 5.16m x 2.67m (16'11 x 8'9) -
Kitchen/Garage - 5.49m x 3.05m (18'0 x 10'0) -
First Floor Landing -
Bedroom One - 4.27m x 3.96m (14'0 x 13'0) -
Ensuite -
Bedroom Two - 3.99m x 3.89m (13'1 x 12'9) -
Bedroom Three - 3.63m x 2.97m (11'11 x 9'9) -
Bedroom Four - 3.10m x 2.57m (10'2 x 8'5) -
Second Floor Landing -
Bedroom Five - 7.85m x 2.95m (25'9 x 9'8) -
Agents Note - As part of the service we offer we may recommend ancillary services to you which we believe may help you with your property transaction. We wish to make you aware, that should you decide to use these services we will receive a referral fee. For full and detailed information please visit 'terms and conditions' on our website www.keithashton.co.uk
Property Ref: 8226_33889386
Similar Properties
Little Warley Hall Lane, Little Warley, Brentwood
2 Bedroom Detached Bungalow | Guide Price £1,150,000
**Guide Price - £1,150,000 - £1,200,000** Set in the semi rural village of Little Warley, surrounded by one and a half a...
4 Bedroom Detached House | £1,150,000
Presenting this exceptional four-bedroom detached home, offered with no onward chain and nestled in one of Brentwood's m...
South Avenue, Langdon Hills, Basildon
Land | Guide Price £1,150,000
We are delighted to present a rare and exceptional opportunity to acquire a prime plot of land with planning permission...
Ockendon Road, North Ockendon, Upminster
3 Bedroom Detached Bungalow | Guide Price £1,200,000
Set in the beautiful and rural village of North Ockendon, we are delighted to bring to market this exclusive collection...
4 Bedroom House | Guide Price £1,200,000
**GUIDE PRICE £1,200,000 - £1,300,000** This superb four bedroom detached property is beautifully presented throughout a...
**SIGNATURE HOME** Brook Road, Brentwood
6 Bedroom Detached House | Offers in excess of £1,350,000
Set back behind an expansive gravel driveway and framed by manicured landscaping, this exquisite detached, seven bedroom...

Keith Ashton Estates (Brentwood)
26 St. Thomas Road, Brentwood, Essex, CM14 4DB
How much is your home worth?
Use our short form to request a valuation of your property.
Request a Valuation
