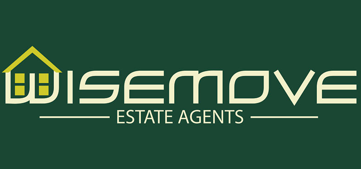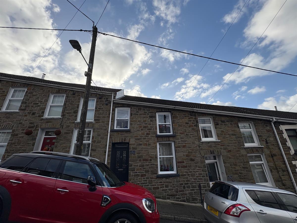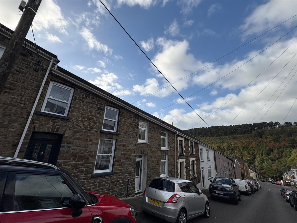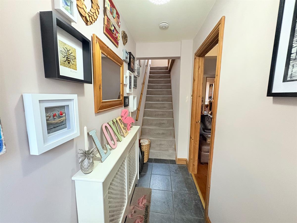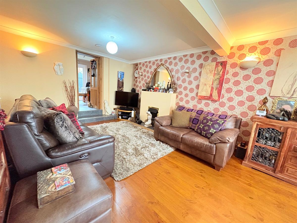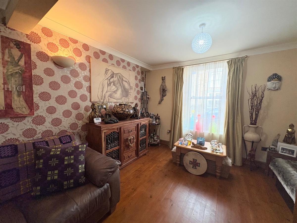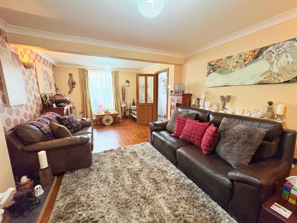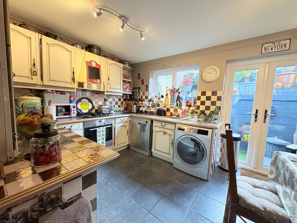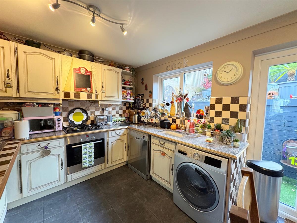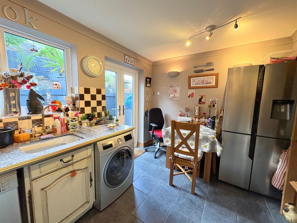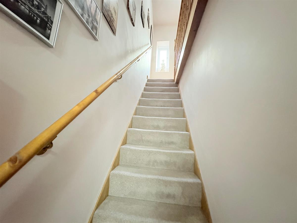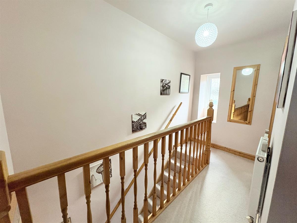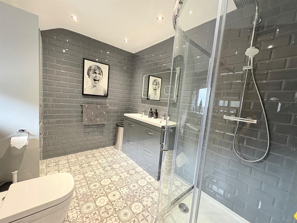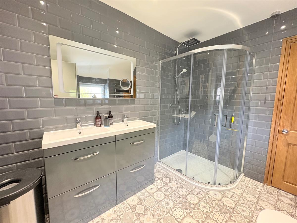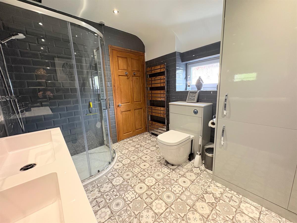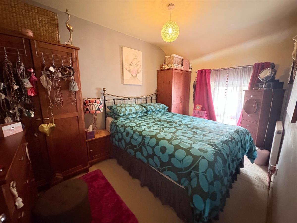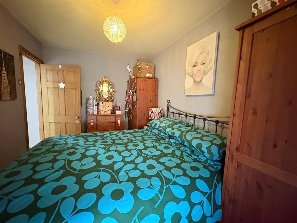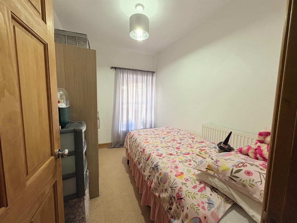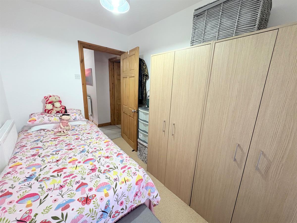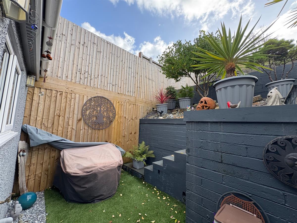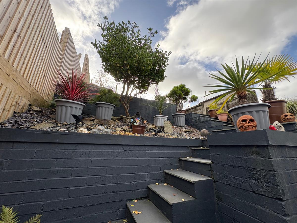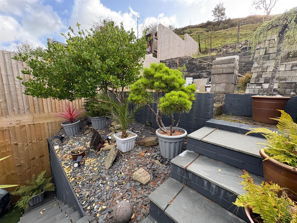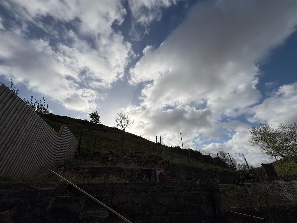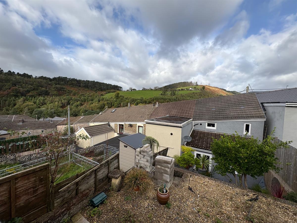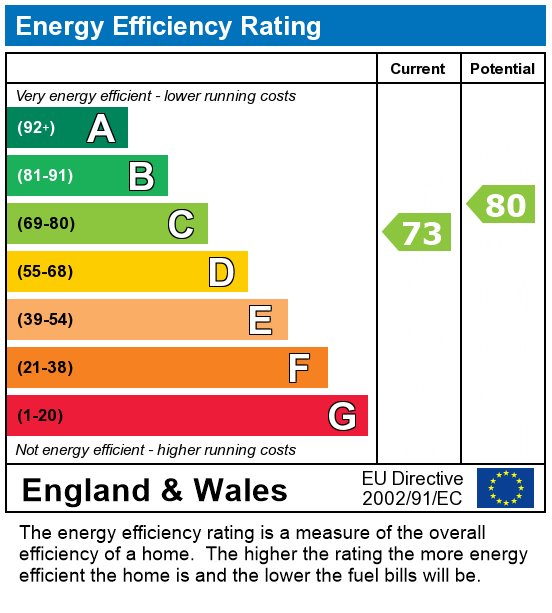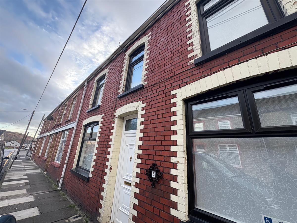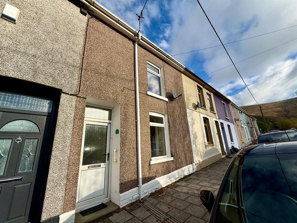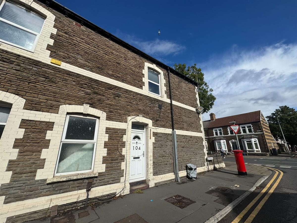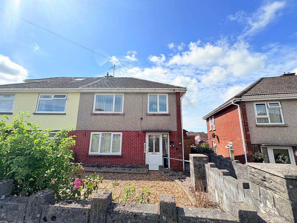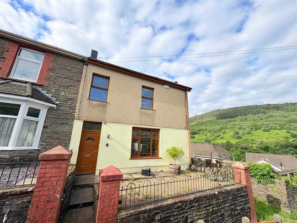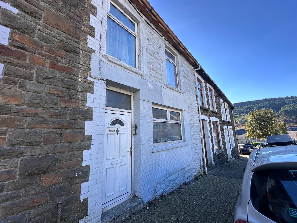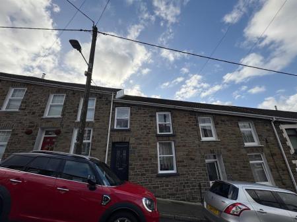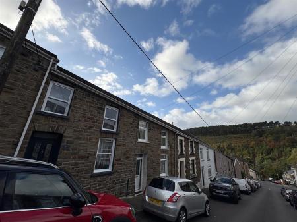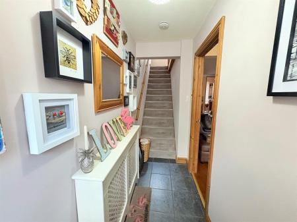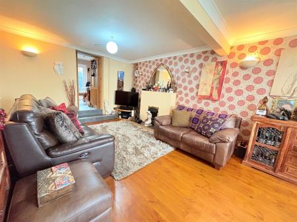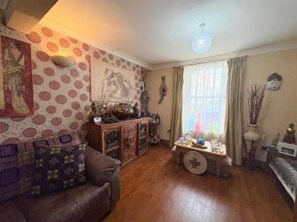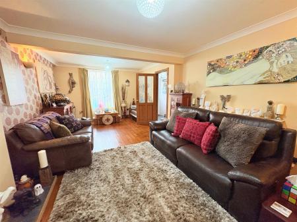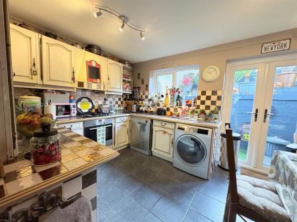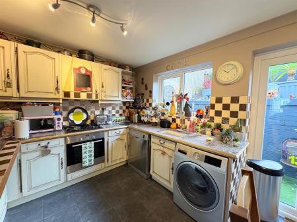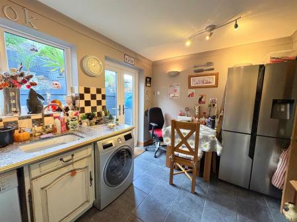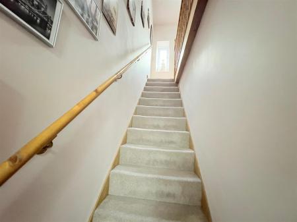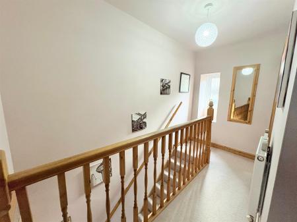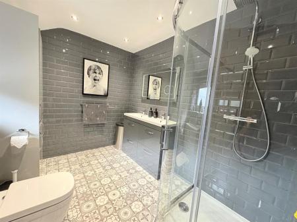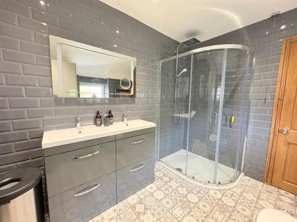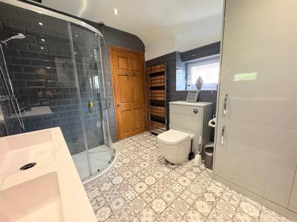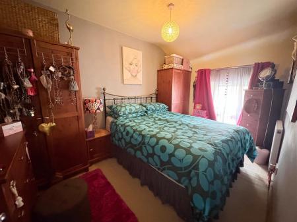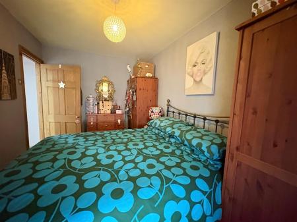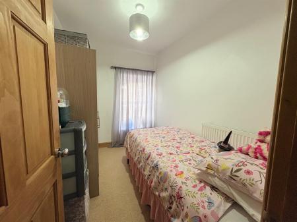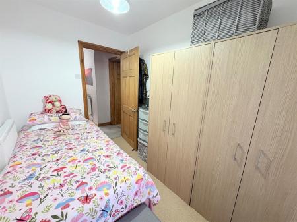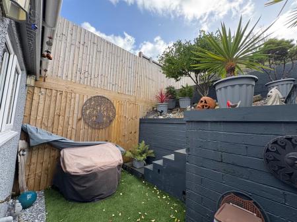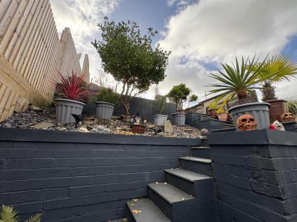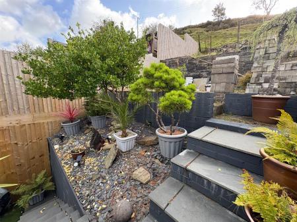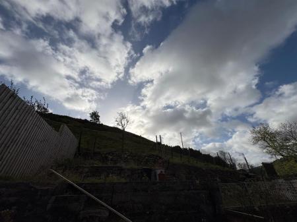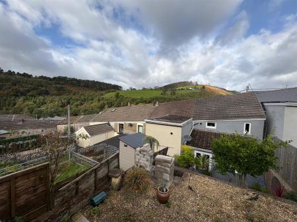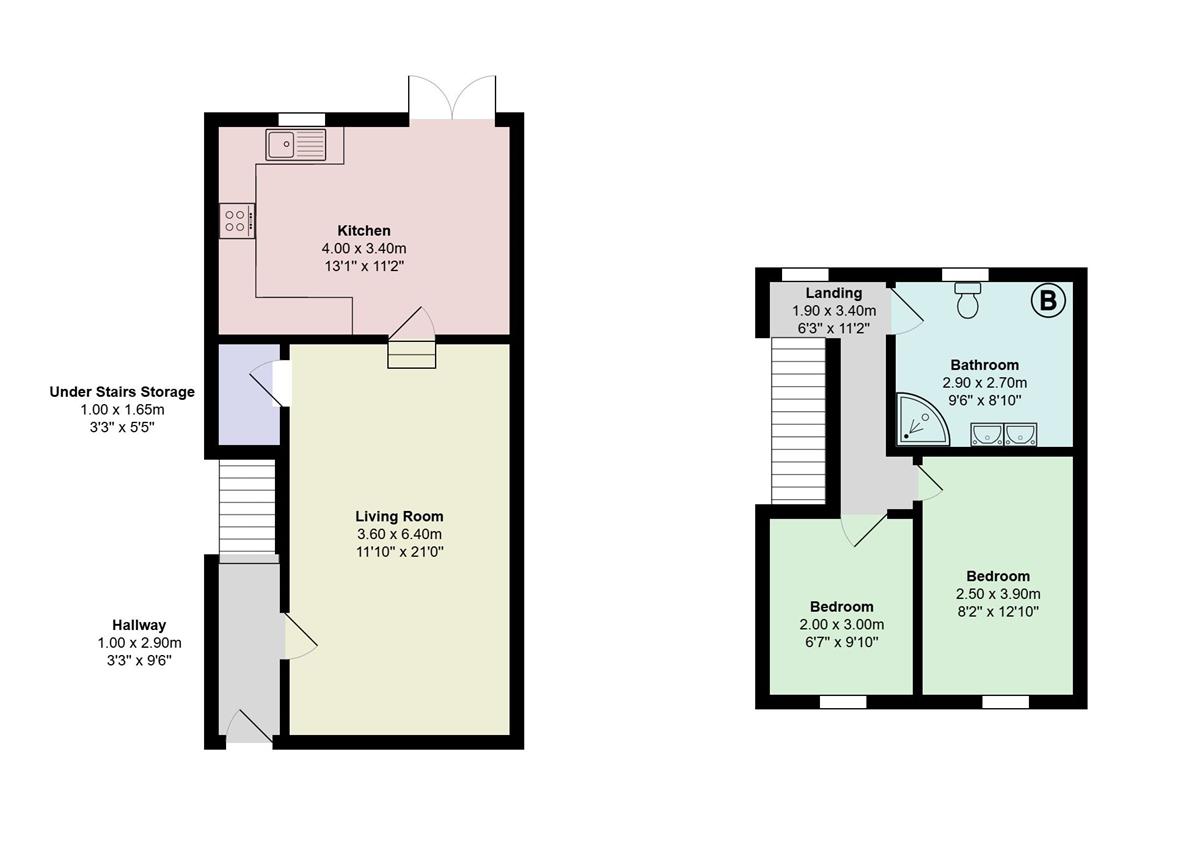- 2 Bedrooms
- 5 miles from the M4
- Close proximity to local school, shops and amenities
- Double Glazing
- Fitted Bathroom
- Fitted Kitchen
- Ideal first time buy
- Newly fitted boiler (2023)
- Rear Garden
- Spacious Living Area
2 Bedroom Terraced House for sale in Bridgend
Situated in a semi-rural location, backing onto farmland this ideal first time buy is conveniently located just over 5 miles from the M4 J36 with easy transport links to Cardiff and Swansea and approximately 15 minutes drive from Bridgend Town.
This charming property presents an exceptional opportunity for first-time buyers seeking a comfortable and well-appointed home in a highly convenient location. Situated within easy reach of local amenities, transport links, and scenic surroundings, it offers the perfect blend of practicality and lifestyle appeal.
The residence features a generously proportioned living area that provides a warm and inviting space for relaxation and entertaining. The rear of the property benefits from a beautifully tiered garden, ideal for outdoor enjoyment and offering picturesque views that enhance the overall sense of tranquillity.
Internally, the home is thoughtfully laid out and boasts full double glazing throughout, The kitchen is both functional and well-equipped, catering to everyday needs with ease. Accommodation includes two bedrooms, each offering comfortable living space, and a spacious, modernised bathroom finished to a high standard. The cosy lounge area further adds to the property's homely atmosphere, making it a welcoming retreat at the end of the day.
This property is a must-see for those embarking on their homeownership journey or for anyone in search of a practical, stylish, and easily maintained residence. Early viewing is highly recommended to fully appreciate the charm and potential this home has to offer.
Council Tax Band: A
Tenure: Freehold
Parking options: On Street
Garden details: Rear Garden
Electricity supply: Mains
Heating: Gas Mains
Water supply: Mains
Sewerage: Mains
Broadband: FTTC
Entrance hall w: 1m x l: 2.9m x h: 2.4m (w: 3' 3" x l: 9' 6" x h: 7' 10")
White door with silver handle upon entry, black tiled flooring, wooden skirting boards, light taupe painted walls, one white radiator with a white radiator cover surrounding.
Living room w: 6.4m x l: 3.6m x h: 2.4m (w: 21' x l: 11' 10" x h: 7' 10")
Brown wooden door with gold handle upon entry, brown wooden flooring, floral patterned wallpaper on one wall, light cream painted walls for remaining walls, one window overlooking front, electric fireplace, two white radiators with white radiator covers, four visible dual plug sockets.
Kitchen w: 4m x l: 3.4m x h: 2.4m (w: 13' 1" x l: 11' 2" x h: 7' 10")
Two black steps leading to kitchen, wooden door with golden handle upon entry, black tiled flooring, wooden skirting boards, white cabinets with patterned worktops, black hob with covered extraction hood, white sink with gold tap, light purple painted walls, one white radiator, one window overlooking rear.
Landing w: 3.4m x l: 1.9m x h: 2.4m (w: 11' 2" x l: 6' 3" x h: 7' 10")
Beige carpet, light taupe wall, wooden bannister, one white radiator, one window overlooking rear, access to loft.
Bathroom w: 2.7m x l: 2.9m x h: 2.4m (w: 8' 10" x l: 9' 6" x h: 7' 10")
Brown door with silver handle upon entry, grey patterned tiled flooring, dark grey tiled walls, white toilet with light grey unit, two white sinks with silver taps and dark grey cabinets, clear shower door with silver shower head unit, one window overlooking rear, silver towel radiator, five ceiling spotlights.
Bedroom 1 w: 3.9m x l: 2.5m x h: 2.4m (w: 12' 10" x l: 8' 2" x h: 7' 10")
Brown door with silver handle upon entry, beige carpet, brown wooden skirting boards, light grey walls, one white radiator, one window overlooking front, two visible dual plug sockets.
Bedroom 2 w: 2m x l: 3m x h: 2.4m (w: 6' 7" x l: 9' 10" x h: 7' 10")
Brown door with silver handle upon entry, beige carpet, brown wooden skirting boards, one white radiator, one window overlooking front,
Disclaimer
Your attention is drawn to the fact that we have been unable to confirm whether certain items included with the property are in full working order. Any prospective purchaser must accept that the property is offered for sale on this basis. All dimensions are approximate and for guidance purposes only.
Important Information
- This is a Freehold property.
Property Ref: 534322_RS0633
Similar Properties
3 Bedroom Terraced House | Offers Over £129,995
This chain free beautifully presented and generously proportioned three-bedroom terraced property in Maesteg offers the...
David Street, Blaengarw, Bridgend
2 Bedroom Terraced House | £129,995
Chain-free two-bed home on David Street, Blaengarw, with open valley and mountain views and no houses opposite. Spacious...
2 Bedroom Flat | Guide Price £129,995
Exceptional Investment Opportunity- A spacious two-bedroom flat situated in the area of Splott, Cardiff. This property p...
Pen-y-Mynydd, Bettws, Bridgend
3 Bedroom Semi-Detached House | £135,995
Nestled in the heart of the welcoming and well-established Bettws community, this CHAIN FREE 3-bedroom semi-detached hou...
Convil Road, Blaengarw, Bridgend
2 Bedroom Terraced House | Offers in region of £138,000
A unique 3 Storey, 2 bed with loft conversion, end terrace property situated in the heart of Blaengarw. 3 Storey, 2 bedr...
Herbert Street, Blaengarw, Bridgend
3 Bedroom Terraced House | Offers in region of £139,995
Spacious three-storey mid-terrace in Blaengarw with two large reception rooms, a generous kitchen/diner, and modern show...
How much is your home worth?
Use our short form to request a valuation of your property.
Request a Valuation
