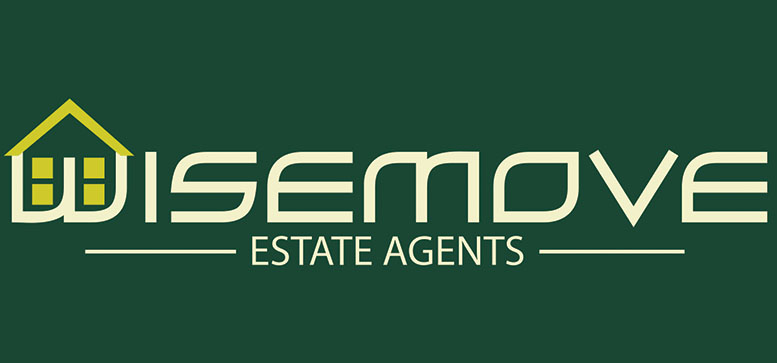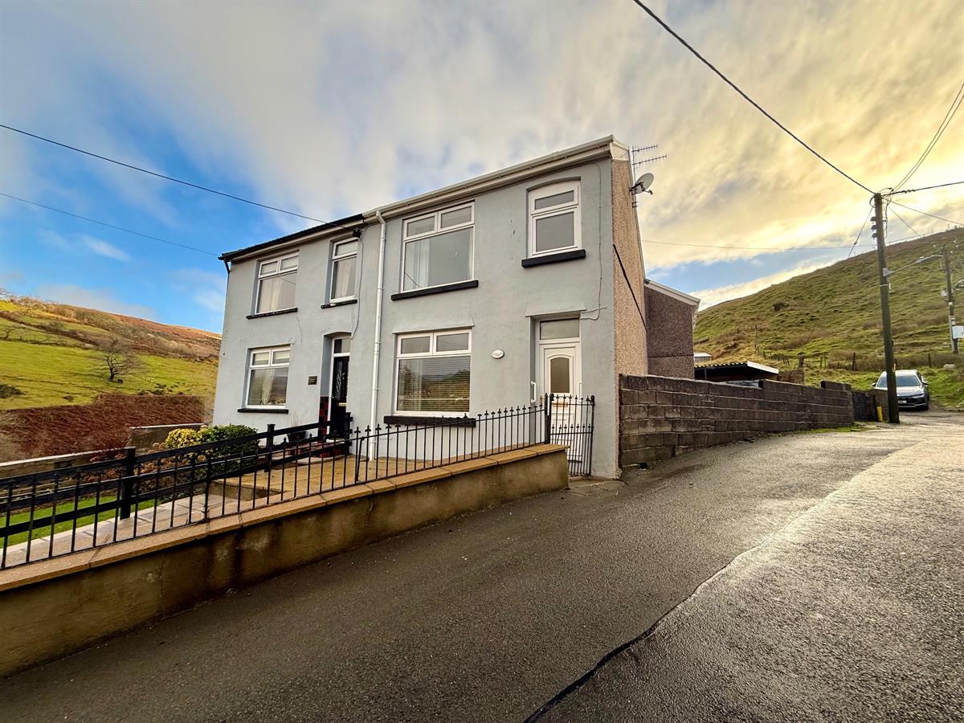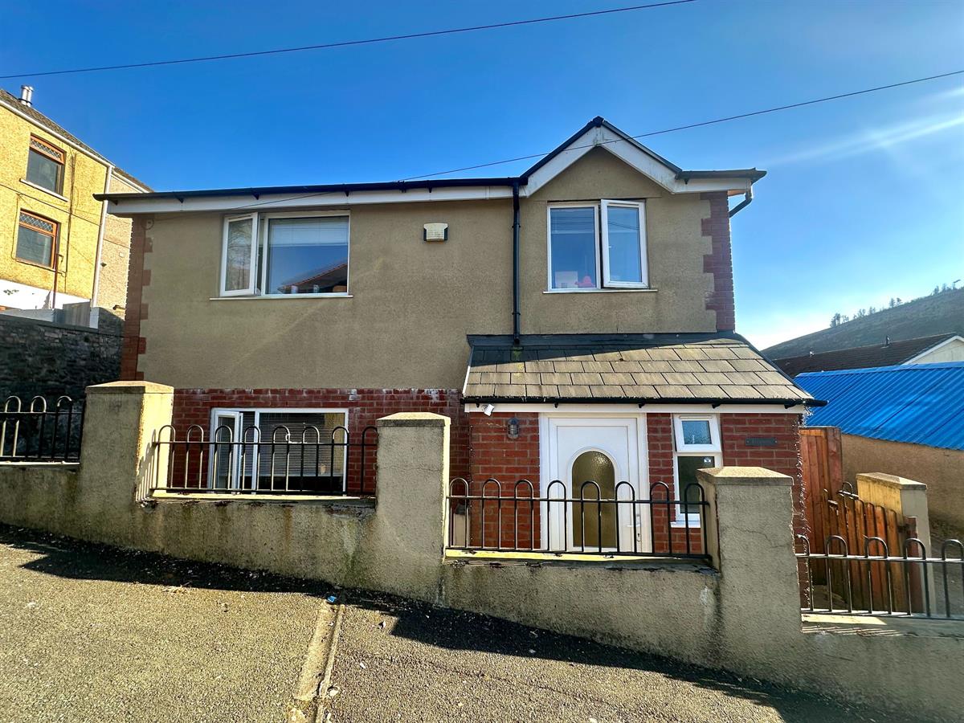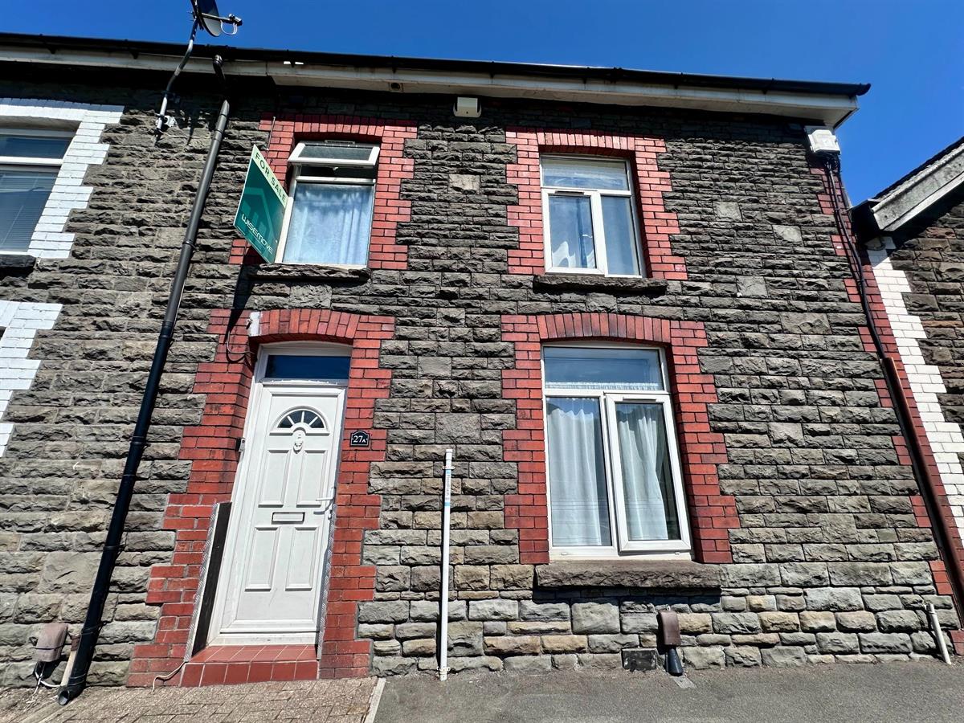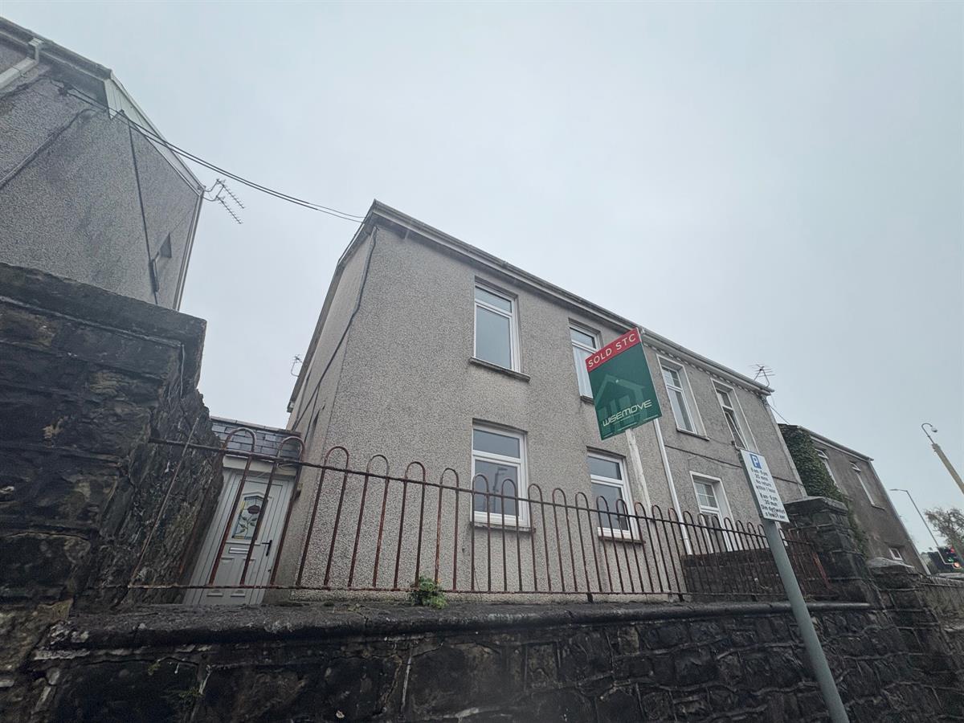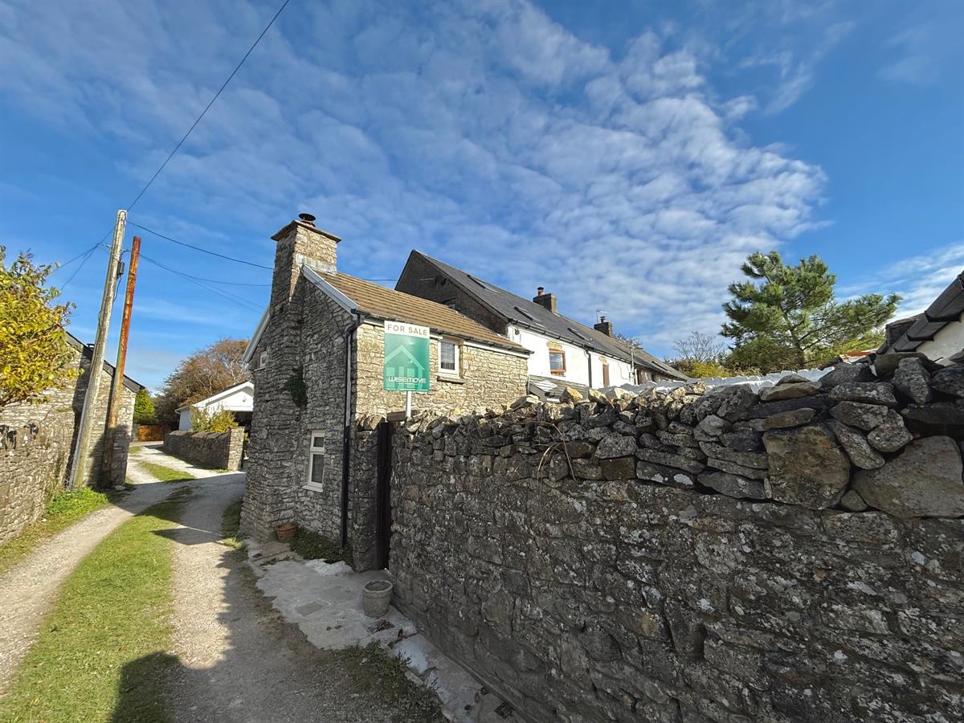- 3 Bedrooms
- Balcony
- Utility Room
- 5 miles from the M4
- Double Glazing
- Fitted Bathroom
- Fitted Kitchen
- Rear Garden
- Spacious Living Area
- Split over three floors
3 Bedroom Terraced House for sale in Bridgend
Located in Bryn Cottages, Ponty Y Rhyl, this double-fronted three-bedroom cottage enjoys a prime spot in the Garw Valley with superb views across the surrounding countryside. The property is well placed for local amenities, with a petrol station directly opposite and further shops, schools, and services available in nearby villages. Bridgend town centre and Junction 36 of the M4 are also within a short drive, making the area convenient for commuters while still offering a peaceful, semi-rural setting.
The accommodation is arranged over three levels. The ground floor includes two spacious reception rooms, a fitted kitchen, a utility room, and a shower room. From the kitchen, a door leads out onto a full-width balcony that spans the rear of the property, offering plenty of space to sit out and take in the valley views.
Upstairs there are three well-proportioned bedrooms along with a WC. The lower ground floor provides versatile additional space, currently set up as a work and art studio, but equally suited to use as a home office, gym, or hobby room.
Outside, the property benefits from a rear garden, while the balcony above offers an excellent extension of the living space with open outlooks.
This is a well-presented home with flexible accommodation in a convenient location, ideal for families, professionals, or anyone looking for a home with character and impressive valley views.
Council Tax Band: B
Tenure: Freehold
Garden details: Rear Garden, Terrace
Electricity supply: Mains
Heating: Gas Mains
Water supply: Mains
Sewerage: Mains
Broadband: FTTC
Ground Floor
Entrance Porch w: 1.3m x l: 1.8m x h: 2.4m (w: 4' 3" x l: 5' 11" x h: 7' 10")
Brown front door with gold handle and letter box, grey carpet, white wallpapered walls, white textured ceiling with light, white wooden door with window pane to hallway
Hallway w: 0.9m x l: 3.4m x h: 2.7m (w: 2' 11" x l: 11' 2" x h: 8' 10")
Grey carpet, lower half wall white wooden panels, upper half walls with grey patterned wallpaper, fuse box on wall, white textured ceiling with light, door to 2 reception rooms, door to stairs of basement, door to kitchen
Lounge w: 3.3m x l: 5m x h: 2.7m (w: 10' 10" x l: 16' 5" x h: 8' 10")
White wooden door, beige carpet, white walls and ceiling with light, fire place with black mantle piece, white radiator, large brown framed window with curtain pole and curtains, various plug sockets, door to stairs to first floor
Lounge w: 3.1m x l: 4.2m x h: 2.7m (w: 10' 2" x l: 13' 9" x h: 8' 10")
White wooden door, beige carpet, white walls with 2 rounded alcoves painted yellow, white ceiling with light, fire place with wooden surround, white radiator, large brown framed window with curtain pole and curtains, various plug sockets
Kitchen w: 4.88m x l: 2.4m x h: 2.3m (w: 16' x l: 7' 10" x h: 7' 7")
Rounded archway from hallway, patterened textured Lino flooring, patterned wallpapered walls, dark blue painted wall of kitchen counters, white ceiling with 10 spotlights, dark blue kitchen units with silver handles wooden worktop, white sink with silver tap, electric hob, silver cooker hood, integrated oven and microwave, coloured tiles across worktops, large white framed window looking out to rear with valley views, door to rear veranda, various plug sockets, white radiator
Utility w: 2.3m x l: 1.9m x h: 2.1m (w: 7' 7" x l: 6' 3" x h: 6' 11")
White wooden door from kitchen , patterned textured Lino flooring as kitchen, white and blue wooden panelled walls, white ceiling with light, white framed window looking to rear views, brown worktops on one side with space for tumble and washing machine, and one blue cupboard, various plug sockets
Bathroom w: 2.2m x l: 1.8m x h: 2m (w: 7' 3" x l: 5' 11" x h: 6' 7")
White wooden door from utility room, black and white tiled flooring, white PVC panelled walls, white gloss panelled ceiling with light, large walk in shower with white shower tray, glass shower screen , floor to ceiling, silver dual shower head, white sink with built in grey cupboards underneath, white toilet, white radiator, white framed window with textured/ frosted glass and roller blind
Landing w: 1.1m x l: 2.96m x h: 2.6m (w: 3' 7" x l: 9' 9" x h: 8' 6")
Grey carpet, white skirting boards half white patterned wallpapered walls, half wooden panelled wall decor, one window overlooking rear, one visible dual plug socket
First Floor
W/C w: 1.67m x l: 0.9m x h: 2.06m (w: 5' 6" x l: 2' 11" x h: 6' 9")
White sliding door upon entry, wooden flooring, white skirting boards, forest wallpapered walls, one white wall with coloured tiling surrounding sink, white sink with silver taps, white toilet with wooden lid.
Bedroom 1 w: 2.7m x l: 3.34m x h: 2.63m (w: 8' 10" x l: 10' 11" x h: 8' 8")
White door with gold handle upon entry, beige carpets, white wallpapered walls with patterns, wood panelled decor on one wall, white skirting boards, one white radiator, two visible dual plug sockets, one window overlooking rear.
Bedroom 2 w: 3.8m x l: 2.35m x h: 2.64m (w: 12' 6" x l: 7' 9" x h: 8' 8")
White door with gold handle upon entry, beige carpet, one white wall, one patterned wallpapered wall, one beige wallpapered wall, built in wardrobe, one white radiator, white skirting boards, two visible dual plug sockets.
Bedroom 3 w: 4.1m x l: 3.2m x h: 2.6m (w: 13' 5" x l: 10' 6" x h: 8' 6")
White door with gold handle upon entry, beige carpets, white walls, white skirting boards, one white radiator, three visible dual plug sockets, one window overlooking front, boiler/ storage room access.
Lower Ground Floor
Study w: 3m x l: 5m x h: 2.68m (w: 9' 10" x l: 16' 5" x h: 8' 10")
Tiled flooring, white walls, two visible dual plug sockets, white door on exit.
Workshop w: 1.63m x l: 2.4m x h: 2.1m (w: 5' 4" x l: 7' 10" x h: 6' 11")
Navy carpet, white walls, navy wallpapered walls, one window.
Lower Lobby w: 4.1m x l: 4.9m x h: 2.7m (w: 13' 5" x l: 16' 1" x h: 8' 10")
Floorboarded, white walls, five visible dual plug sockets, two white doors leading to extra storage, one white door upon exit to the garden
Store shed w: 2m x l: 2.3m x h: 2.9m (w: 6' 7" x l: 7' 7" x h: 9' 6")
Outdoor storage space, has electric, one large windowed door upon entry.
Disclaimer
Your attention is drawn to the fact that we have been unable to confirm whether certain items included with the property are in full working order. Any prospective purchaser must accept that the property is offered for sale on this basis. All dimensions are approximate and for guidance purposes only
Important Information
- This is a Freehold property.
Property Ref: 534322_RS0629
Similar Properties
High Street, Llantrisant, Pontyclun
3 Bedroom Terraced House | Offers Over £175,000
A Substantial Period Style House In The Very Heart Of Old Llantrisant, With A Wealth Of Accommodation Over Three Floors...
Mountain View, Pant Street, Pantygog, Bridgend
3 Bedroom End of Terrace House | £169,995
This charming chain free three-bedroom end-terraced home, nestled in the picturesque Garw Valley, presents an excellent...
Tree Tops, St. David Street, Pontycymer, Bridgend
3 Bedroom Detached House | Offers Over £169,995
Built in 2014 and recently refurbished, this detached 3-bed home in Pontycymer offers a spacious lounge, open-plan kitch...
Cardiff Road, Treforest, Pontypridd
4 Bedroom Terraced House | £179,500
Investment Opportunity - 4 Bed HMO on Cardiff Road, TreforestWe're pleased to present this well-maintained 4-bedroom HMO...
7 Bedroom Semi-Detached House | £190,000
An ideal investment opportunity situated in Bridgend Town centre, a seven bedroom HMO with shared bathrooms and kitchen....
Elm Cottages, Laleston, Bridgend
1 Bedroom Cottage | £195,995
Charming 17th-century one-bedroom cottage in sought-after Laleston. Blending period character with modern style, featuri...
How much is your home worth?
Use our short form to request a valuation of your property.
Request a Valuation
