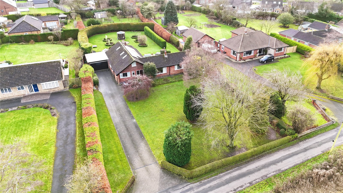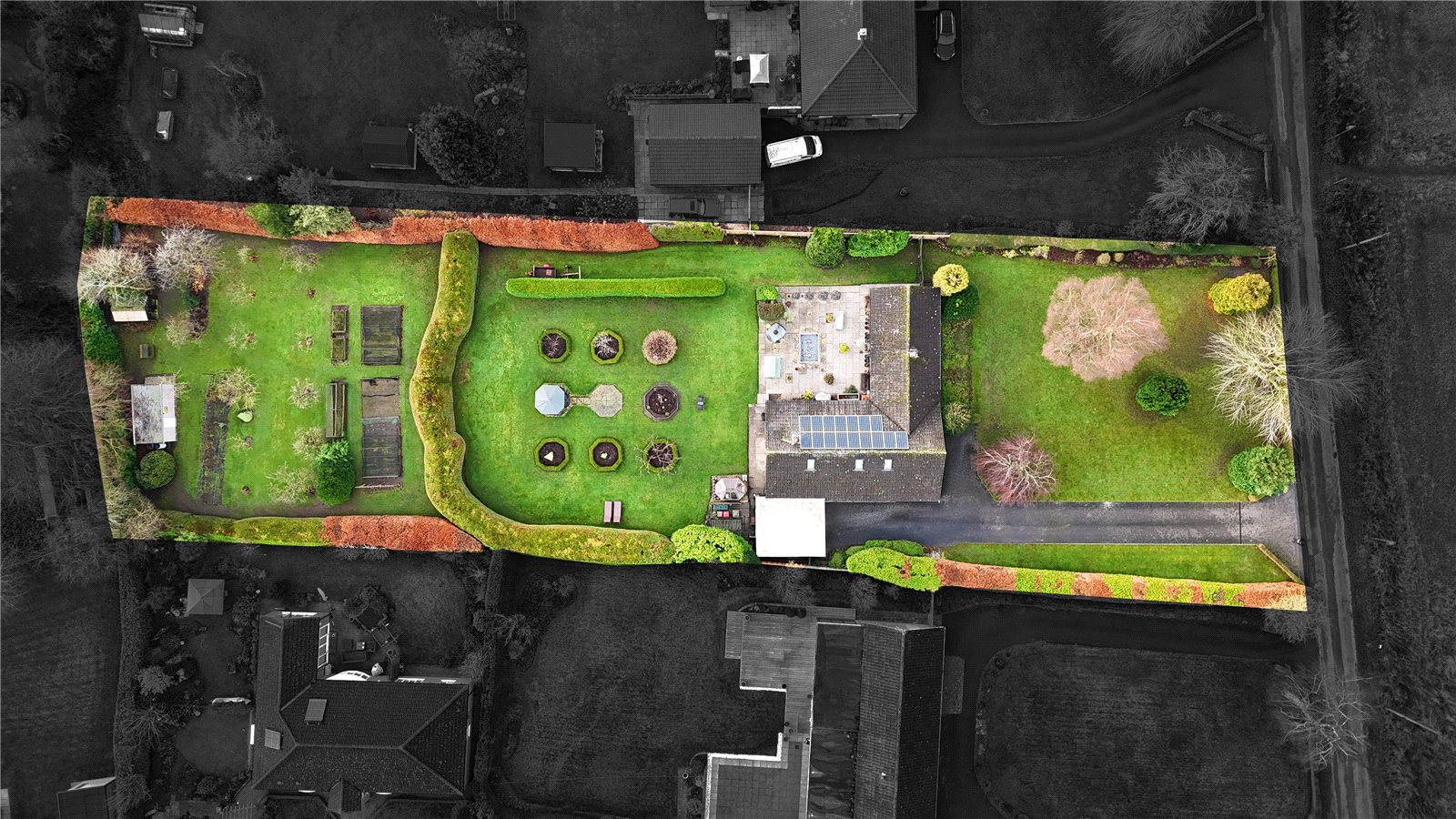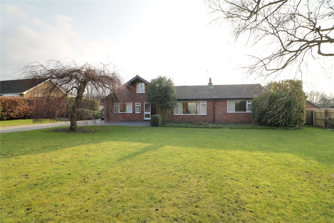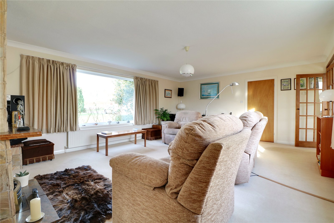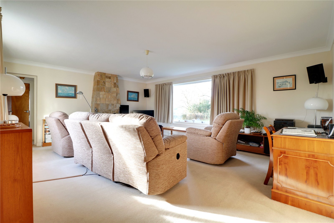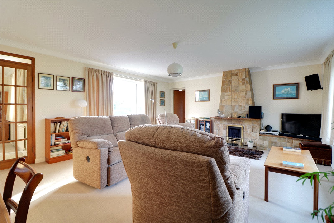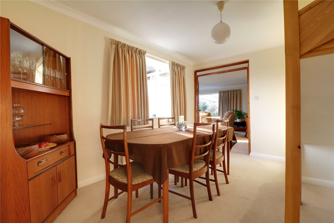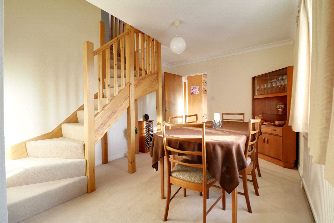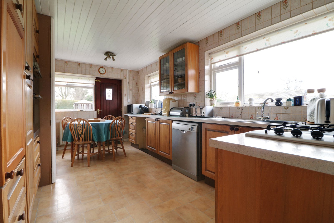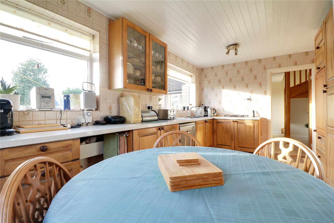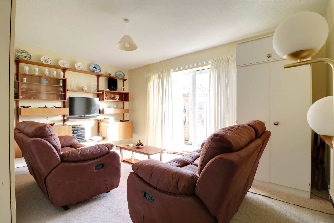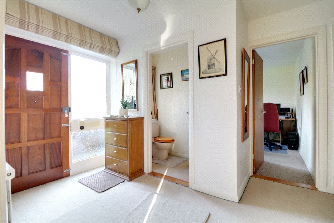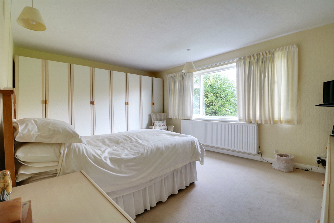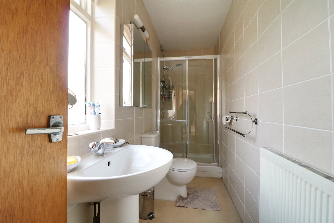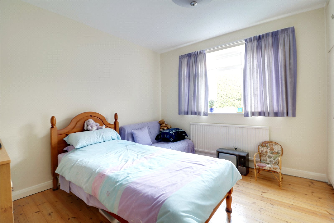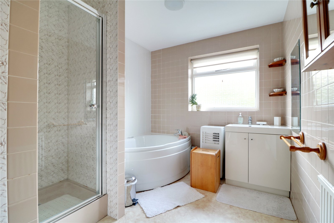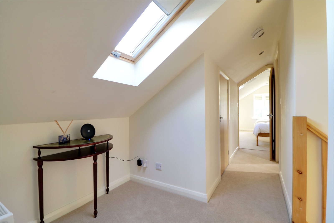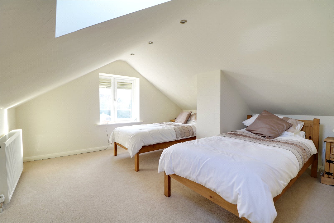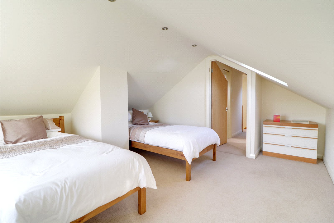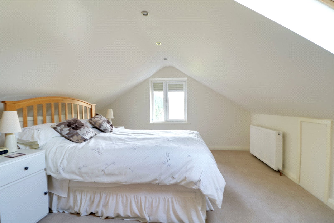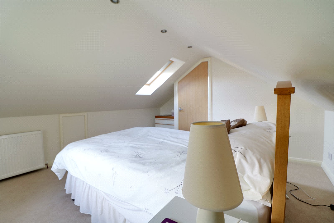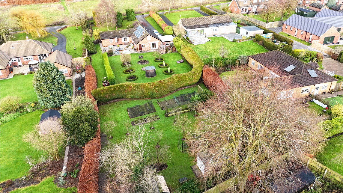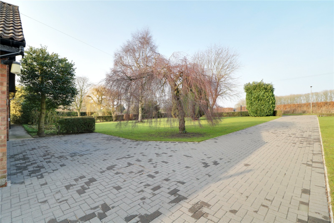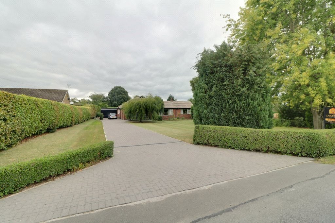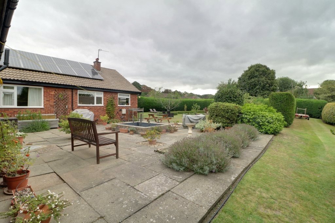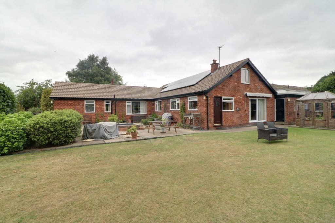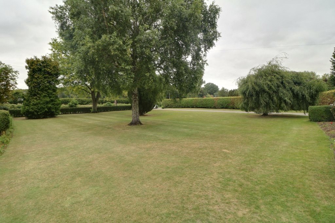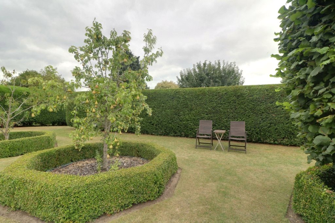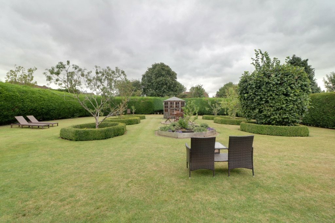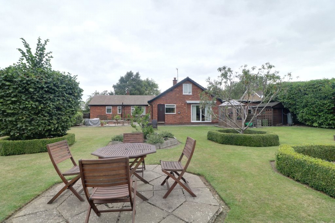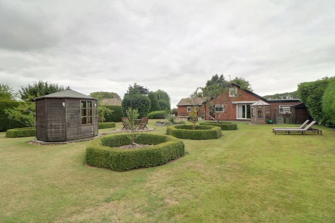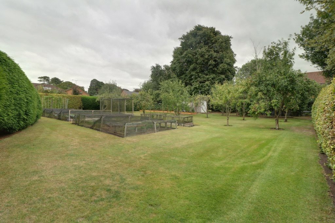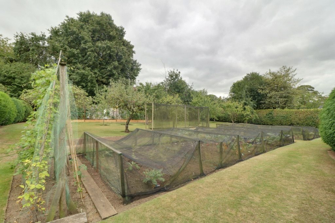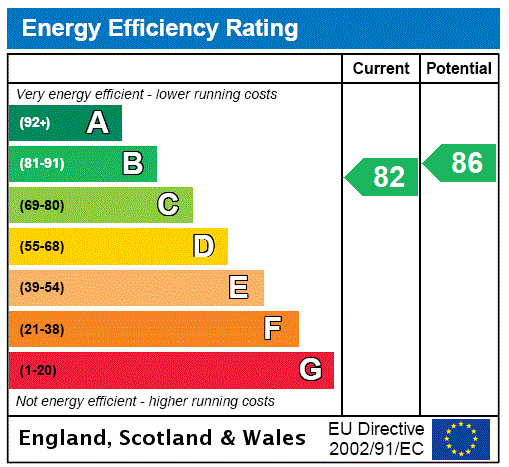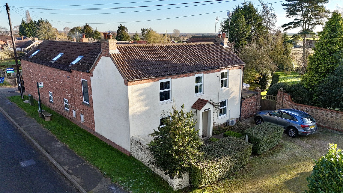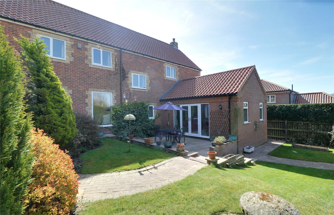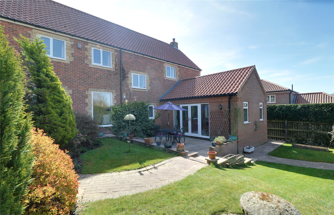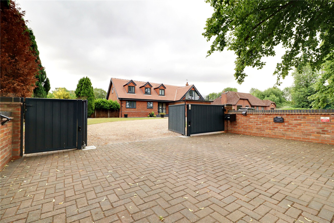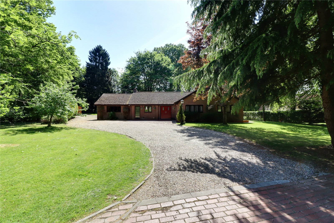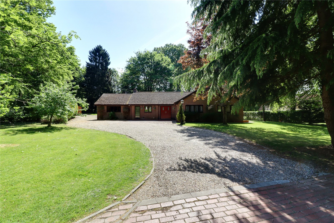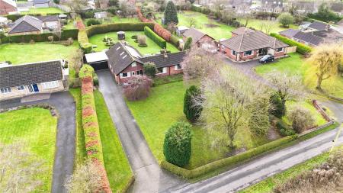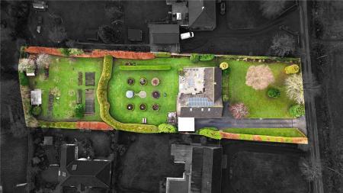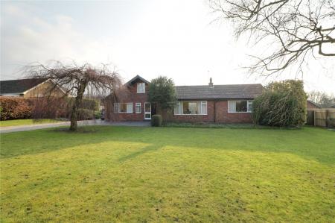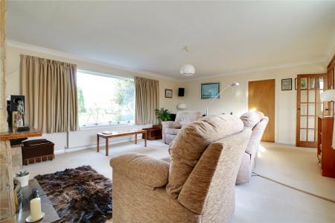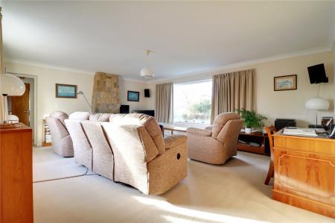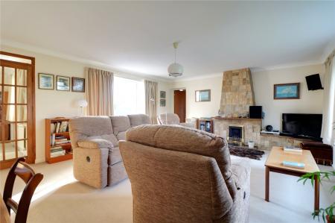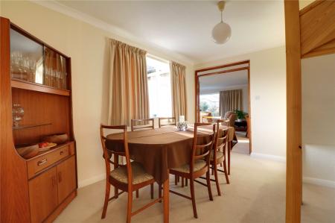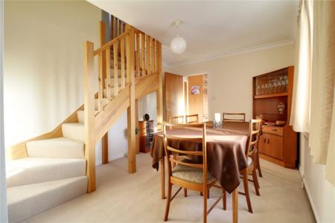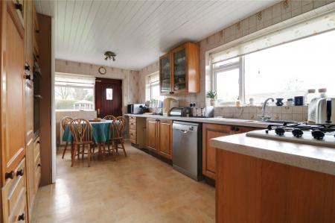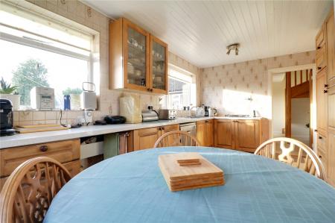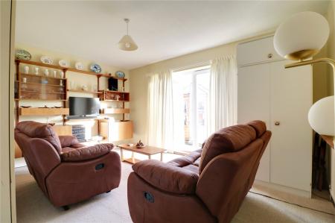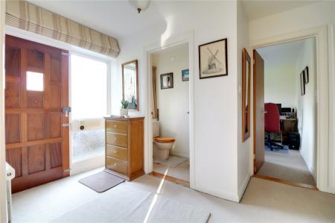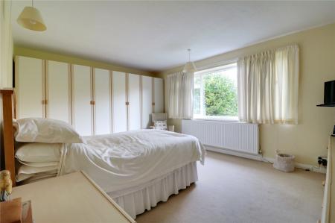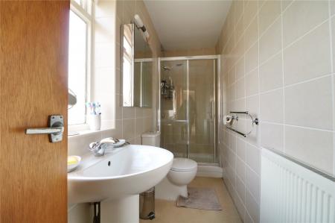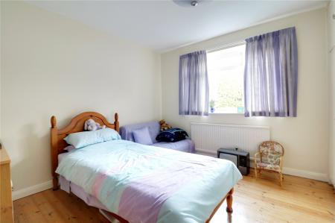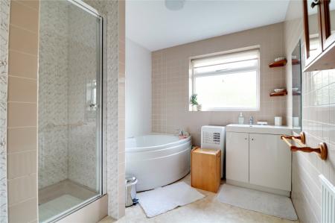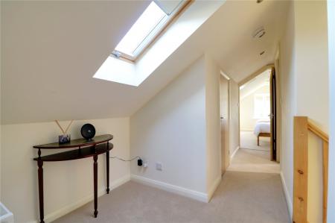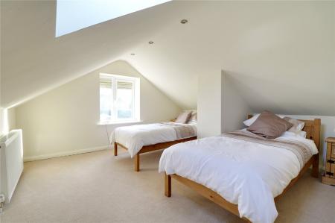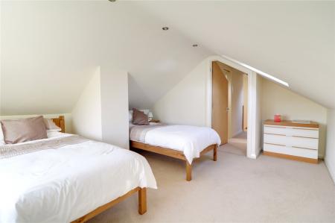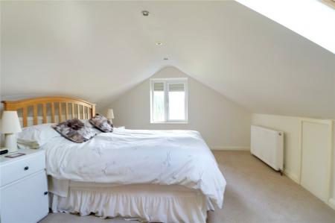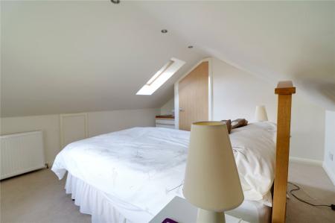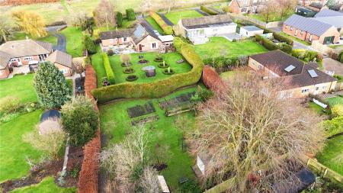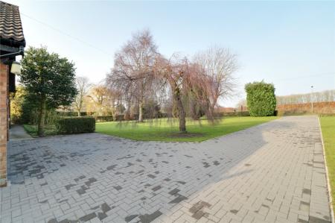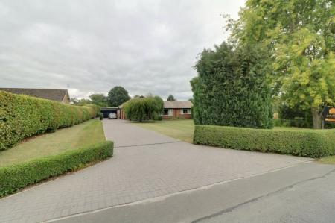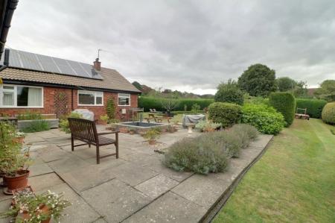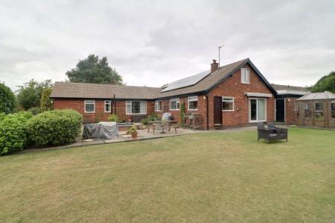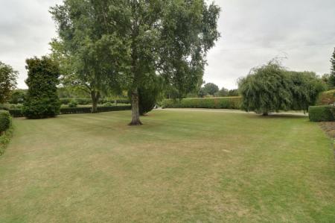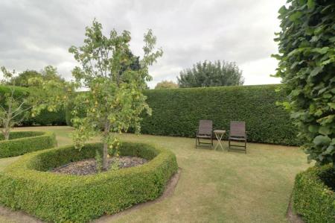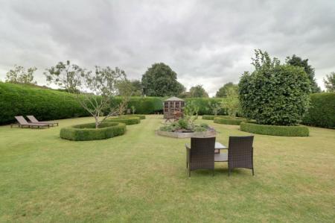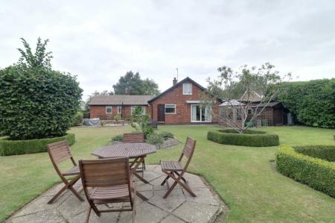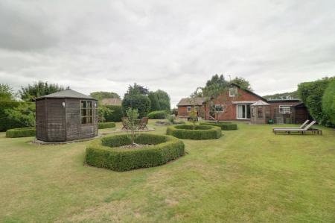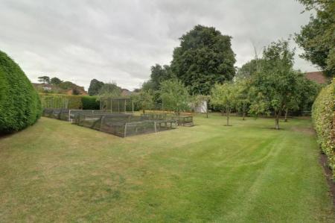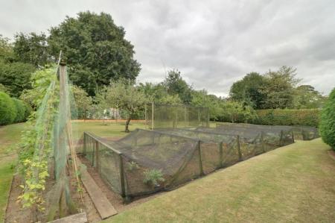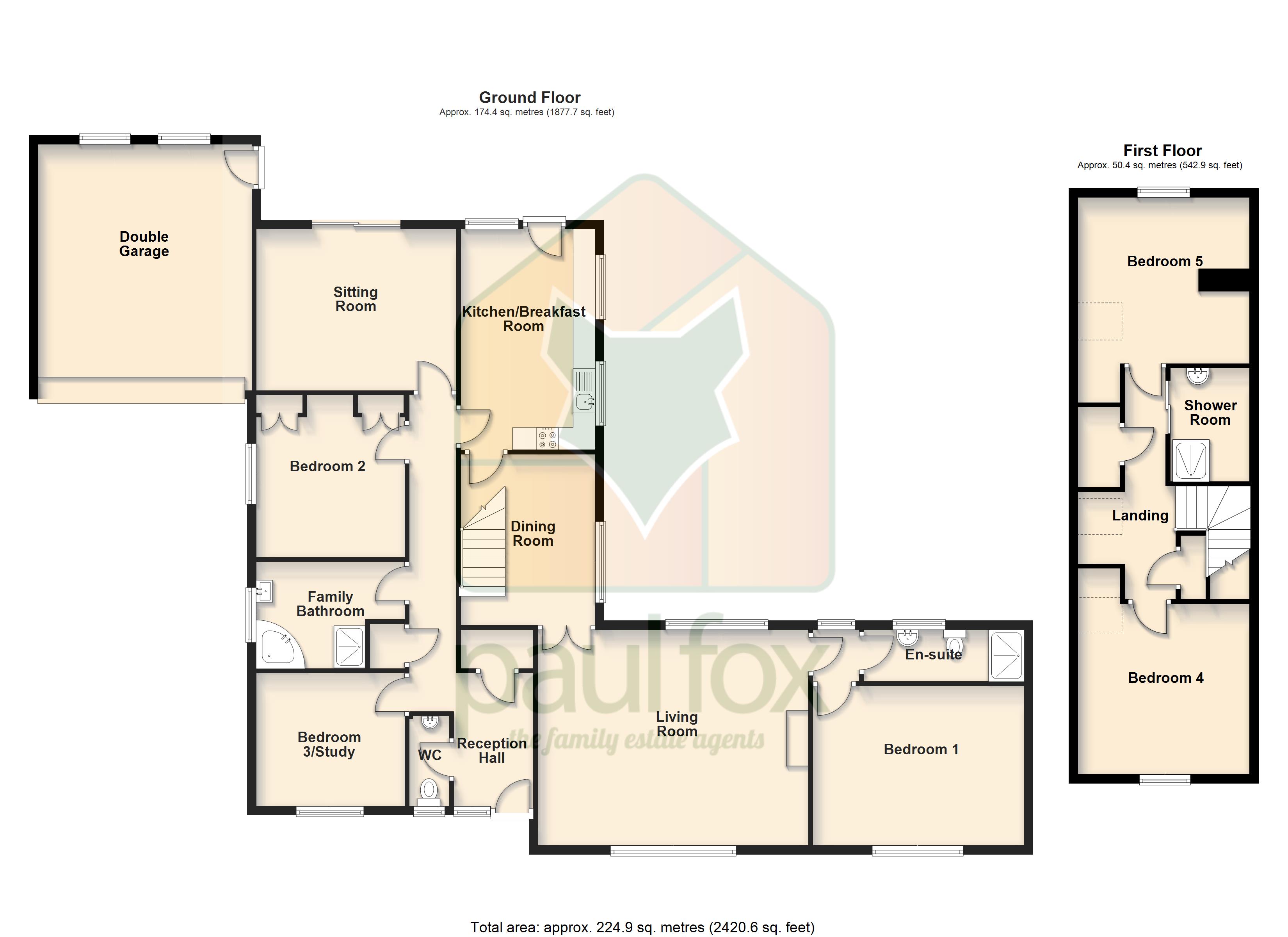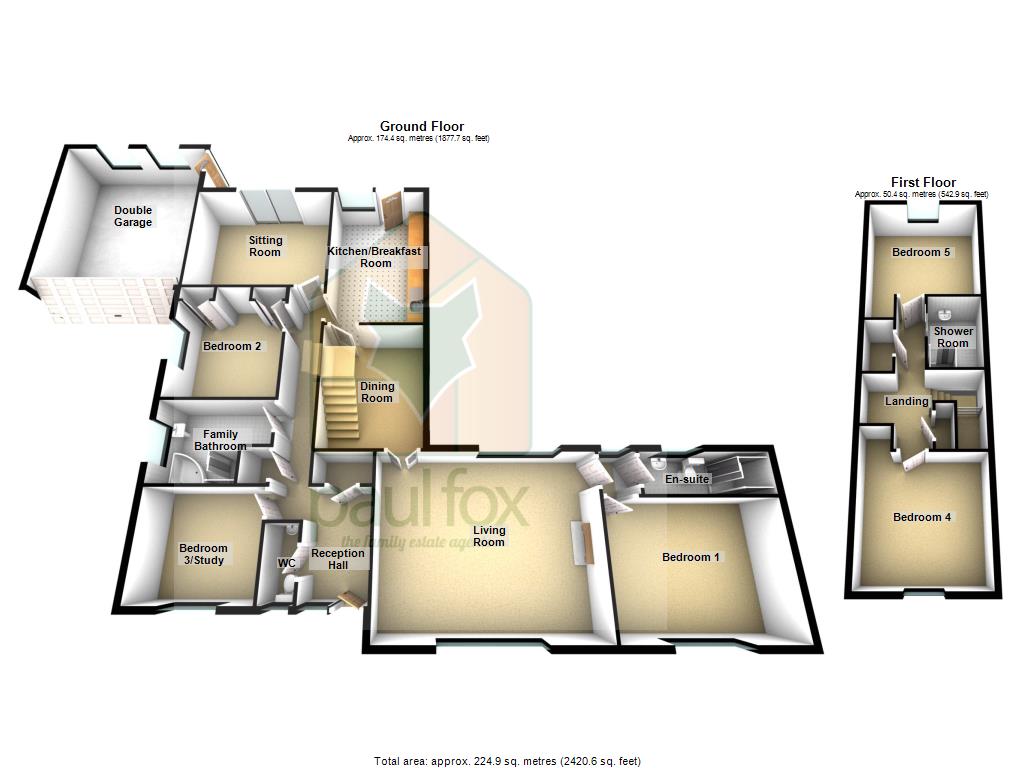- A FINE EXECUTIVE DETACHED BUNGALOW
- APPROX. 0.8 ACRE MATURE PRIVATE PLOT
- DECEPTIVELY SPACIOUS & VERSATILE ACCOMMODATION
- HIGHLY DESIRABLE VILLAGE LOCATION
- 5 BEDROOMS
- 3 RECEPTION ROOMS
- 3 BATHROOMS
- LARGE DRIVEWAY & DOUBLE GARAGE
- VIEW VIA OUR BRIGG OFFICE
5 Bedroom Apartment for sale in Brigg
** APPROX. 0.8 ACRE PLOT ** DECEPTIVELY SPACIOUS & HIGHLY VERSATILE ACCOMMODATION ** 5 GENEROUS BEDROOMS ** 'Westwood' is an individually designed and built, detached bungalow, situated peacefully on an extensive plot within the highly sought after Wold village of Worlaby. The property boasts a spacious loft conversion, creating deceptively spacious and highly versatile accommodation throughout. The accommodation thought ideal for a professional couple or growing family briefly comprises, central reception hallway, fine front lounge, dining room, fitted breakfasting kitchen, rear sitting room, and three ground floor generous bedrooms with a master en-suite shower room and a family bathroom. The first floor provides a central landing leading off to two further double bedrooms with velux sky lights, served by a fitted shower room. Occupying a substantial mature private plot that comes principally lawned with a patio entertainment area, ideal for sitting and relaxing in the summer months. The front of the bungalow provides a large driveway allowing ample parking for multiple vehicles with a direct approach to a large double garage. Finished with timber framed double glazing, gas fired central heating system and solar panels. Viewing comes with the agents highest of recommendations. EPC Rating: B, Council Tax Band: E, View via our Brigg office.
Central Entrance Hallway Enjoys a front hardwood glazed entrance door with adjoining frosted glazing window, built-in airing cupboard which houses the cylinder tank, wall mounted Honeywell thermostatic control, a second built-in storage cupboard and internal doors allowing access off to;
Cloakroom With a front uPVC double glazed window with frosted glazing and a two piece suite comprising of a low flush WC and a wall mounted wash hand basin with tiled splash backs.
Spacious Fine Main Lounge 15'11" x 20' (4.85m x 6.1m). Enjoying a dual aspect with front and rear uPVC double glazed window, wall to ceiling, TV input, a feature gas coal effect fireplace and internal doors allowing access off to;
Inner Hallway Has a rear uPVC double glazed window and a further door allowing access off to;
Ground Floor Double Bedroom 1 11'10" x 15'11" (3.6m x 4.85m). With a front hardwood glazed window and TV input.
Ground Floor Shower Room 3'7" x 11'11" (1.1m x 3.63m). With a rear hardwood frosted glazed window and a three piece suite comprising of a double walk-in shower cubicle with overhead chrome main shower with tiled splash back and sliding glazed door, a low flush WC and a pedestal wash hand basin and tiled walls.
Dining Room 10' x 12'6" (3.05m x 3.8m). With a side hardwood glazed window, a dog legged oak staircase leads to the first floor accommodation and a further internal door which allows access off to;
Breakfast Kitchen 9'11" x 16'5" (3.02m x 5m). With surrounding hardwood glazed windows. The kitchen includes a range of pine fronted low level units, drawer units and wall units with glazed fronts and quartz working top surfaces incorporating a one and a half stainless steel sink unit with block mixer tap and drainer to the side with tiled splash backs, built-in four ring Indesit gas hob, plumbing for a dishwasher, further integral appliances include a Indesit electric oven with matching grill and vinyl flooring.
Rear Sitting Room 14'10" x 11'11" (4.52m x 3.63m). With sliding uPVC double glazed doors and TV input.
Front Office/Bedroom 3 9'10" x 10'11" (3m x 3.33m). With a front hardwood glazed window.
Family Bathroom 10'10" x 7'10" (3.3m x 2.4m). With a side hardwood glazed window and a three piece suite comprising of a single walk-in shower cubicle with overhead chrome main shower with tiled splash backs and glazed door, a corner jacuzzi fitted bath with an adjoining vanity wash hand basin with gloss storage units beneath, further tiled walls and cushioned flooring.
Ground Floor Double Bedroom 2 10'10" x 12' (3.3m x 3.66m). With a side hardwood glazed window, TV input and a bank of fitted wardrobes with matching draws and storage units above.
First Floor Landing Enjoys a Velux roof light, built-in storage cupboards and internal doors allowing access off to;
Large Rear Double Bedroom 4 12'9" x 15'1" (3.89m x 4.6m). With a rear uPVC double glazed window, storage unit in the eaves and further side Velux skylight.
First Floor Shower Room 5'11" x 8'5" (1.8m x 2.57m). With a rectangular vanity wash hand basin with storage units beneath, a walk-in shower cubicle with overhead chrome main shower, inset spotlights, extractor fan and a glazed door and cushioned flooring.
Front Double Bedroom 5 14'10" x 12'9" (4.52m x 3.89m). With a front uPVC double glazed window and a side Velux skylight.
Double Garage 18'2" x 4.83 (5.54m x 4.83).
Grounds Occupying a substantial mature private plot that comes principally lawned with a variety of trees, shrubs and boundary hedging. A fantastic patio entertainment area leads out from the kitchen, ideal for sitting and relaxing in the summer months. To the rear of the garden enjoys a generous orchard area with a range of vegetable patches and fruit trees, along with a further storage garage. Access leads down either side of the bungalow to a large driveway allowing ample parking for multiple vehicles with a direct approach to a spacious double garage.
Property Ref: 567685_PFB240129
Similar Properties
Brigg Road, Messingham, North Lincolnshire, DN17
5 Bedroom Detached House | Offers Over £550,000
** OPEN COUNTRYSIDE VIEWS ** INTEGRAL GROUND FLOOR ANNEX ** APPROX.
Somerby Green, Somerby, Barnetby, Lincolnshire, DN38
5 Bedroom Link Detached House | £550,000
'The Granary' is an outstanding example of a traditionally styled modern barn type family residence, discreetly situated...
5 Bedroom Link Detached House | £550,000
'The Granary' is an outstanding example of a traditionally styled modern barn type family residence, discreetly situated...
5 Bedroom Detached House | Asking Price £565,000
** 3250 SQ FT ** 'Ancholme View' is an outstanding executive detached family home offering individually designed and sup...
Hall Lane, Elsham, Lincolnshire, DN20
4 Bedroom Apartment | £565,000
** DOUBLE GARAGE ** EXTREMELY RARE LOCATION ** 'Cambridge Lodge' is an individually designed and built executive detache...
4 Bedroom Detached Bungalow | Asking Price £565,000
** DOUBLE GARAGE ** EXTREMELY RARE LOCATION ** 'Cambridge Lodge' is an individually designed and built executive detache...
How much is your home worth?
Use our short form to request a valuation of your property.
Request a Valuation

