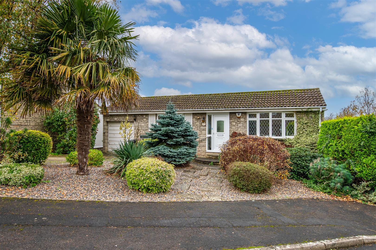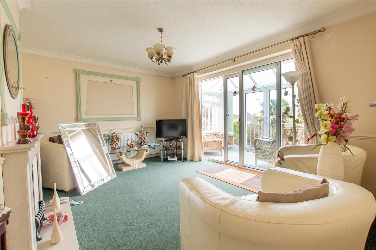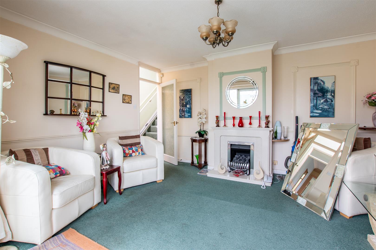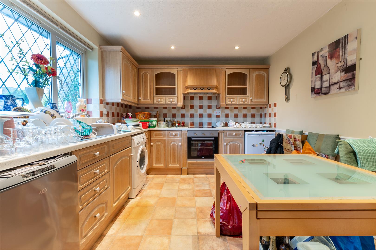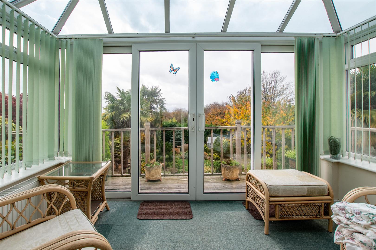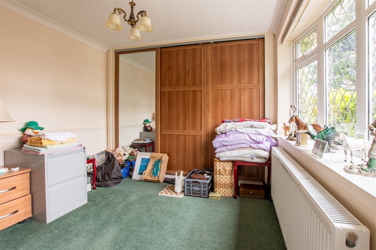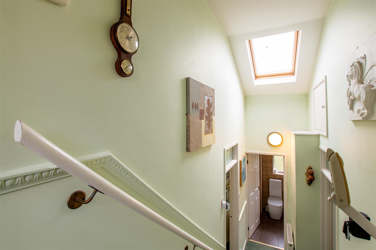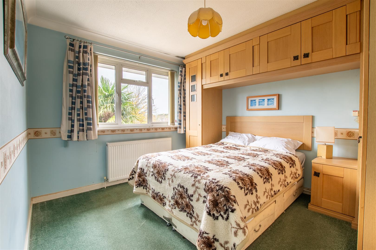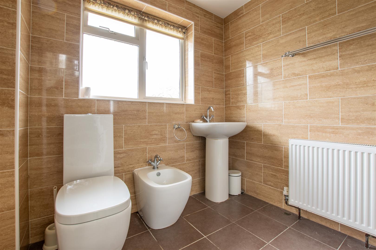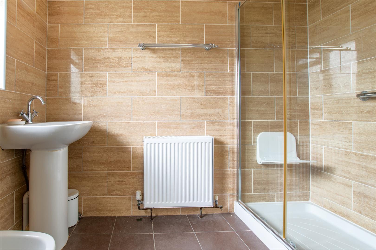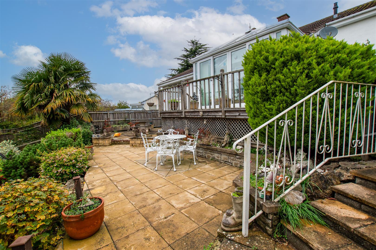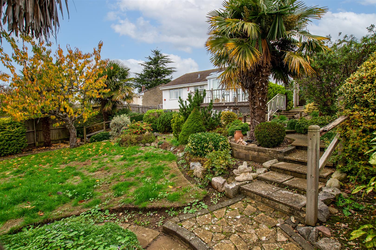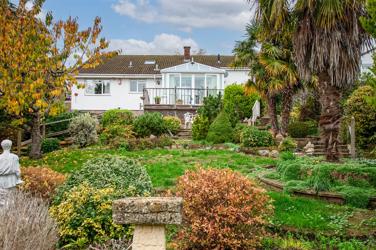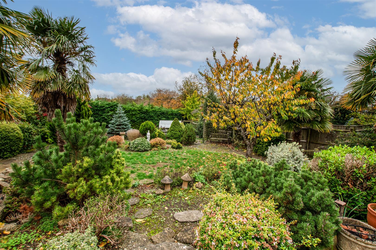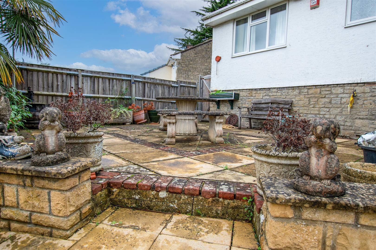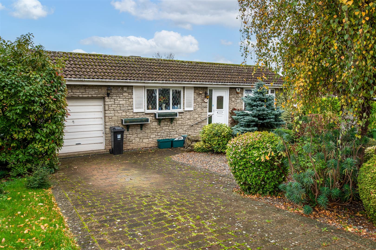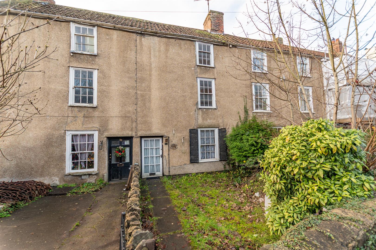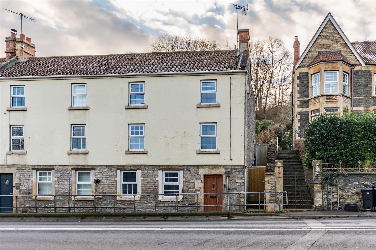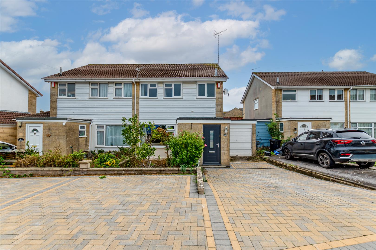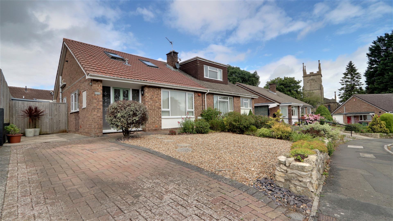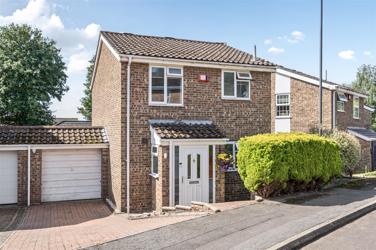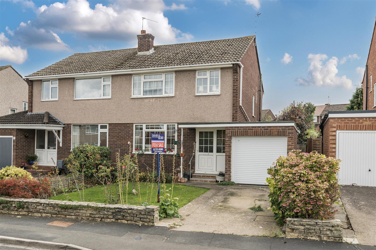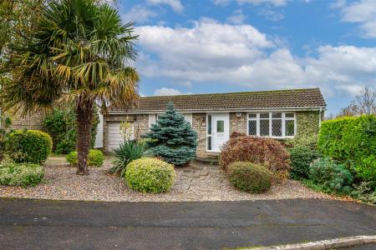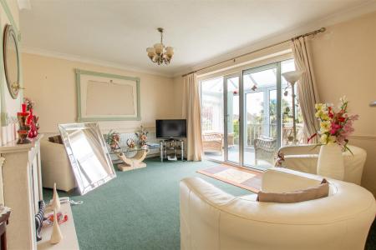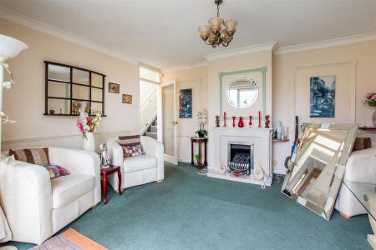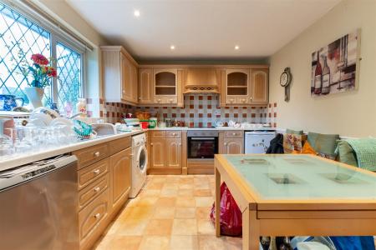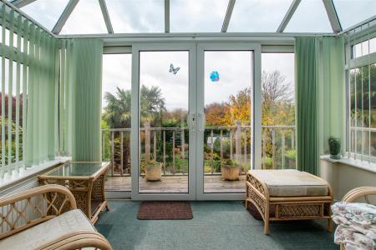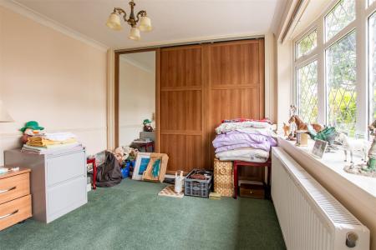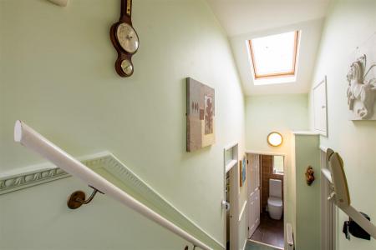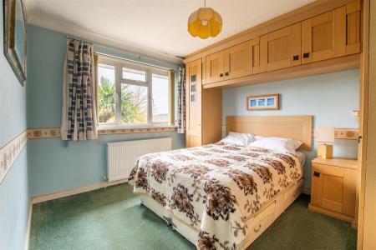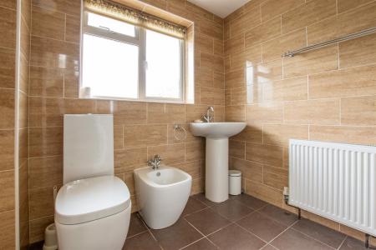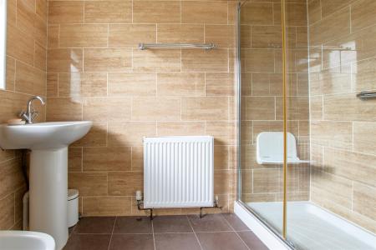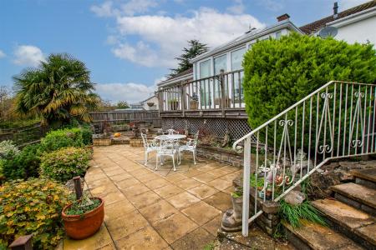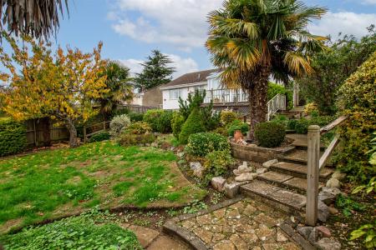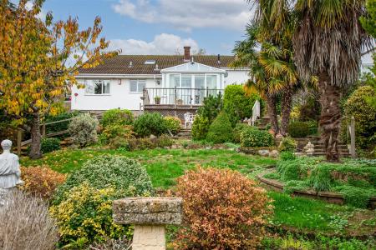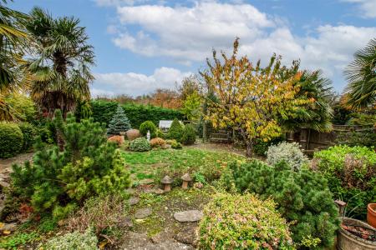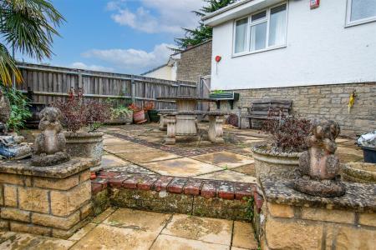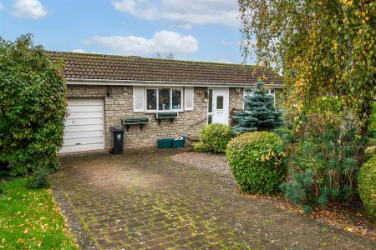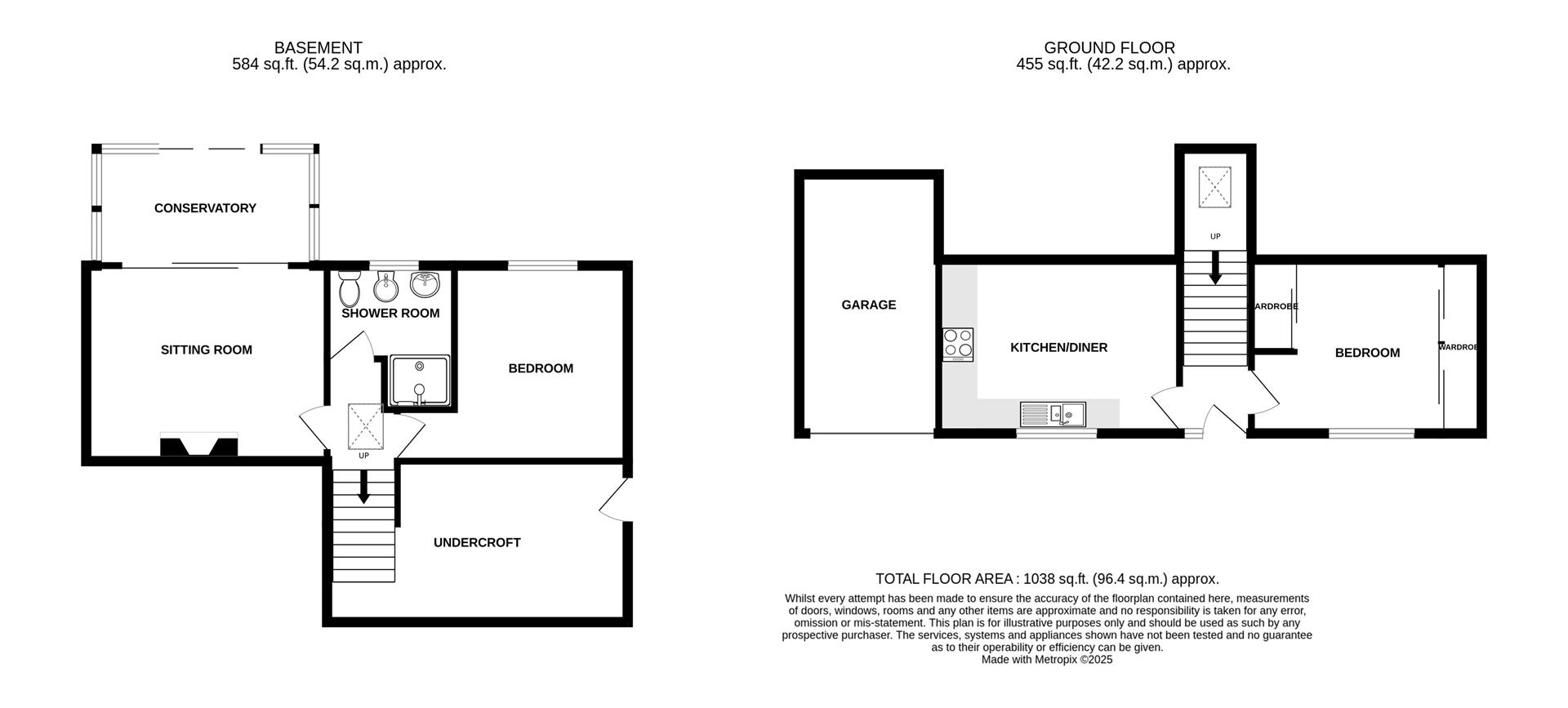- Delightful elevated position
- Enclosed mature rear garden with several seating areas
- Garage and further off street parking
- Under croft
- Split level design
- No onwards sales chain
- Conservatory which leads out to a raised deck area
- Kitchen - diner
- Well located for Bath (7 miles) and Bristol (6.4 miles)
2 Bedroom Detached Bungalow for sale in Bristol
Located in the tranquil setting of Pines Road, Bitton, this charming detached bungalow offers a delightful retreat for those seeking comfort and convenience. With two well-proportioned bedrooms, this property is perfect for small families, couples, or individuals looking for a peaceful home.
The bungalow is situated in an elevated position, providing stunning views over a generous and mature garden, which is ideal for gardening enthusiasts or those who simply wish to enjoy the beauty of nature. The property is located at the end of a quiet cul de sac, ensuring a serene environment with minimal traffic, making it a safe haven for children and pets alike.
Inside, the split-level accommodation offers a unique layout that maximises space and light, creating a warm and inviting atmosphere throughout. The property also boasts a garage, along with additional off-street parking and an under croft, providing ample space for vehicles and storage.
One of the standout features of this bungalow is the absence of an onward sales chain, allowing for a smooth and efficient purchasing process subject to probate. This is an excellent opportunity for buyers looking to settle into a lovely home.
In summary, this delightful bungalow presents a rare opportunity to acquire a well-located property with beautiful garden views, ample parking, and a peaceful setting. It is a must-see for anyone looking to enjoy the best of Bitton living.
Entrance Hall - Entry via a uPVC door with a double frosted window and a further double glazed frosted window to the side. Radiator. A Skylight lets light flood in. Stairs lead down to the lower ground level.
Kitchen Diner - 3.03 x 4.20 (9'11" x 13'9") - This charming kitchen enjoys a lovely front aspect through a double-glazed lattice window, allowing natural light to enhance its warm and inviting atmosphere. A tasteful range of wood-fronted wall and base units provides ample storage, beautifully complemented by cream worktops for a timeless look. The space features an inset stainless-steel one-and-a-half bowl sink with drainer and mixer tap, along with a built-in under-counter oven, inset electric hob, and extractor hood. There is also designated space for a fridge, freezer and washing machine, ensuring both style and practicality. Finished with a dado rail, radiator, and easy-care vinyl flooring, this kitchen perfectly blends classic charm with everyday functionality.
Bedroom - 4.00 into wardrobes x 3.00 (13'1" into wardrobes x - A well presented room featuring a double-glazed lattice window with a pleasant front aspect, filling the space with natural light. Offering excellent storage, the room includes two built-in wardrobes with stylish wood-effect sliding doors, one with a mirrored finish. Additional features include a radiator, coved ceiling, and a decorative dado rail, all contributing to a comfortable feel.
Lower Level -
Bedroom - 3.47 x 3.00 (11'4" x 9'10") - A charming bedroom with a double-glazed window overlooking the tranquil rear garden, filling the space with natural light and providing a serene outlook. The room benefits from a thoughtfully designed selection of fitted storage, including wardrobes, side cabinets, and matching overhead units above the bed. Additional features include a radiator and a coved ceiling, creating a harmonious and elegant space.
Shower Room - 2.52 narrows to 1.64 x 2.20 (8'3" narrows to 5'4" - A beautifully appointed shower room featuring a double-glazed frosted window, ensuring both privacy and natural light. The space boasts a generous shower cubicle with a glass sliding door and a modern thermostatic shower. A pristine white suite includes a toilet, bidet and pedestal wash hand basin, complemented by elegant tiled walls and flooring for a sophisticated and practical finish.
Sitting Room - 4.20 x 3.42 (13'9" x 11'2") - A welcoming and elegant living space designed for both relaxation and entertaining, featuring double sliding doors that open seamlessly into the conservatory while offering delightful elevated views. The room is anchored by a striking focal point: a white marble-style surround and hearth housing a gas fire, creating a warm and inviting atmosphere. Additional features include a radiator, coved ceiling and decorative dado rail, all contributing to a sense of refined comfort.
Conservatory - 4.10 x 2.03 (13'5" x 6'7") - A bright and airy conservatory featuring double-glazed side and rear windows, complemented by a double-glazed glass roof that floods the space with natural light. Double-glazed sliding doors provide seamless access to the raised deck and the garden, creating an ideal space for relaxation or entertaining. The room is completed with a radiator, ensuring comfort throughout the year.
Outside -
Garage - 4.96 x 2.44 (16'3" x 8'0") - A practical and well-equipped garage with access via an up-and-over door. The space benefits from both power and lighting, making it versatile for storage or projects. Housing the Worcester combi boiler, the garage also contains the property's electric and gas meters, ensuring convenient and centralised utility access.
Under Croft - 5.32 x 2.85 (17'5" x 9'4") - Accessed via a double glazed door. Power and light is provided making this a useful additional space.
Front Garden - A block-paved driveway provides convenient off-street parking and leads seamlessly to the front entrance. The front garden has been thoughtfully designed for low maintenance, featuring stone-chipped areas interspersed with mature planting, creating an attractive and welcoming approach to the home.
Rear Garden - A truly delightful outdoor space designed for relaxation and enjoyment, featuring multiple areas to unwind. A patio provides the perfect setting for alfresco dining, while a raised deck offers elevated views over the garden. A secluded area beneath a pergola creates a peaceful retreat. The garden also includes a lawned area and a meandering pathway, allowing you to fully appreciate the mature plants and shrubs that enhance its character. Additional features include a greenhouse and an outside tap, ideal for gardening enthusiasts, with the entire garden enclosed by fencing to the side and rear for privacy and security.
Tenure - Freehold.
Council Tax Band - According to the Valuation Office Agency website, cti.voa.gov.uk the present Council Tax Band for the property is D. Please note that change of ownership is a 'relevant transaction' that can lead to the review of the existing council tax banding assessment.
Additional Information - The property is subject to probate.
Local authority. South Gloucestershire.
Mobile phone. Good outdoor signal. Source Ofcom.
Broadband. Ultrafast 1000mps source Ofcom.
The property is located within a coal mining reporting area.
Property Ref: 589942_34278110
Similar Properties
Willsbridge Hill, Willsbridge, Bristol
House | £350,000
Located in the charming area of Willsbridge, this townhouse presents a unique opportunity for those seeking a blend of c...
3 Bedroom House | £325,000
Located on Bath Road in Saltford, this charming three bedroom house offers a delightful blend of comfort and flexibility...
Ferenberge Close, Farmborough, Bath
3 Bedroom Semi-Detached House | £325,000
Located in Ferenberge Close, Farmborough, Bath, which is a tucked away location, this delightful semi-detached house off...
Southlands Drive, Timsbury, Bath
2 Bedroom Semi-Detached Bungalow | £375,000
This beautifully kept semi detached bungalow was built in the 1970's and set in a well regarded cul de sac in the villag...
Taynton Close, Bitton, Bristol
3 Bedroom Detached House | Offers in region of £385,000
This well presented, three-bedroom detached home is tucked away in a quiet residential cul-de-sac and has been thoughtfu...
3 Bedroom Semi-Detached House | £395,000
This traditional Knox built semi detached house is of an ever popular design dating from the very end of the 1950's. It...

Davies & Way (Saltford)
489 Bath Road, Saltford, Bristol, BS31 3BA
How much is your home worth?
Use our short form to request a valuation of your property.
Request a Valuation
