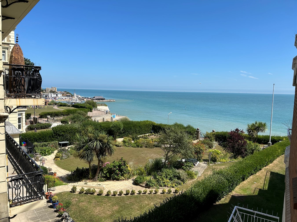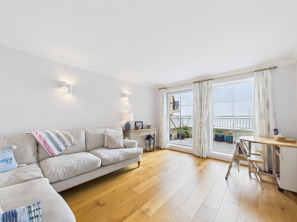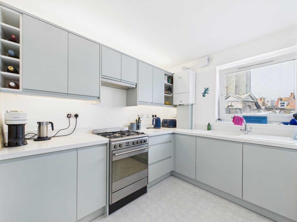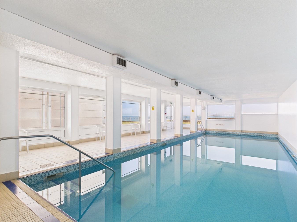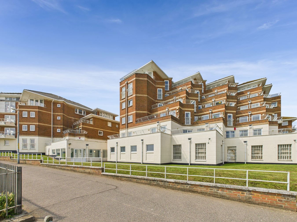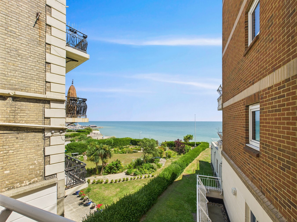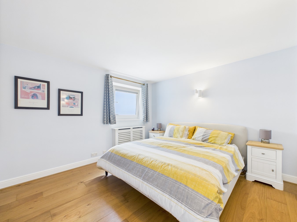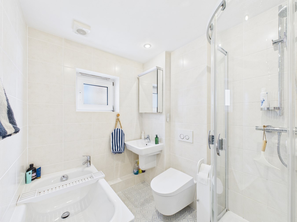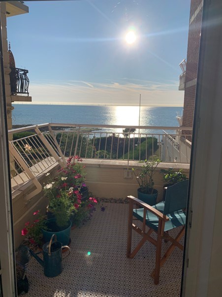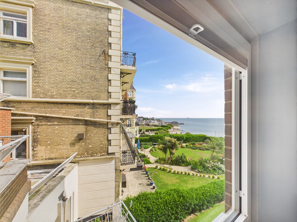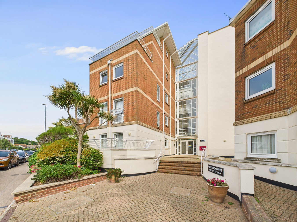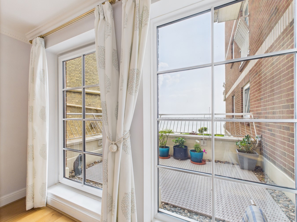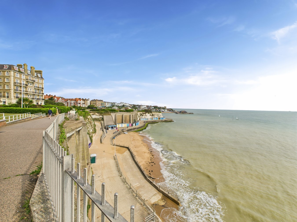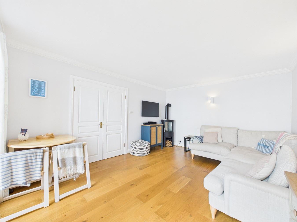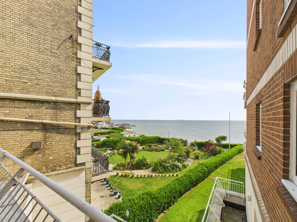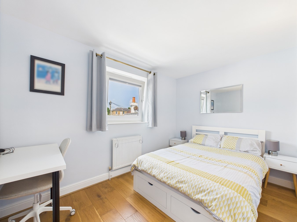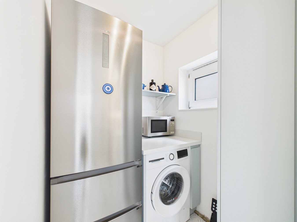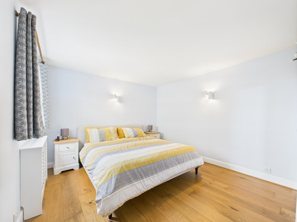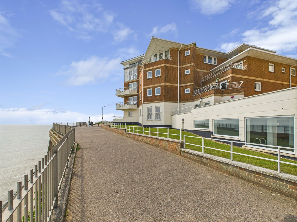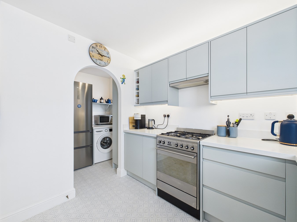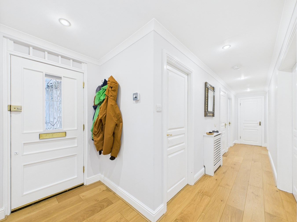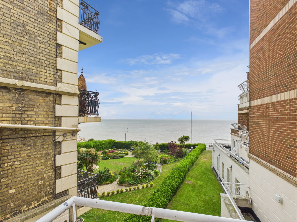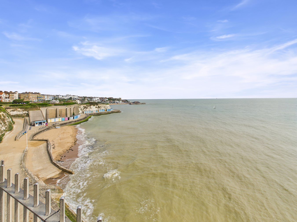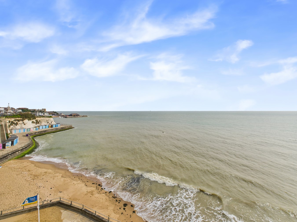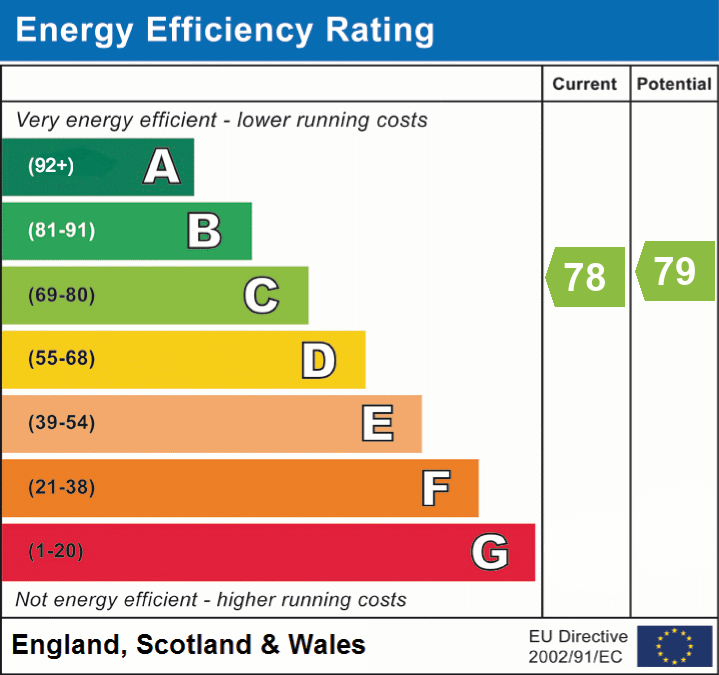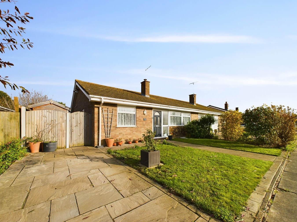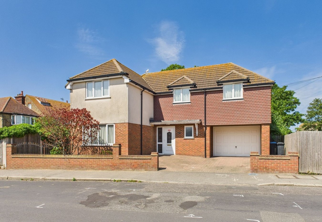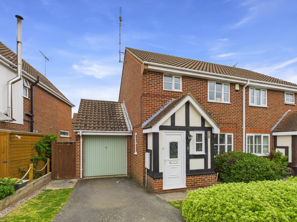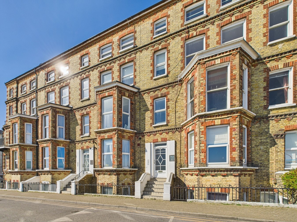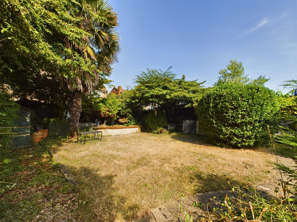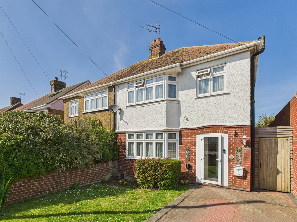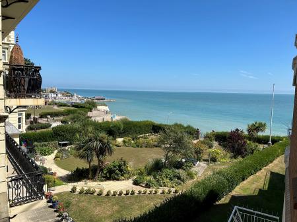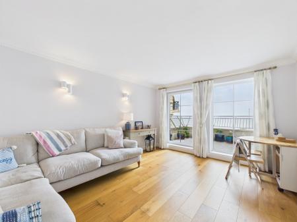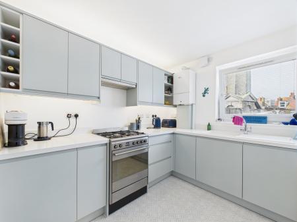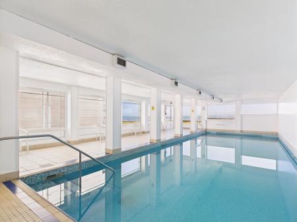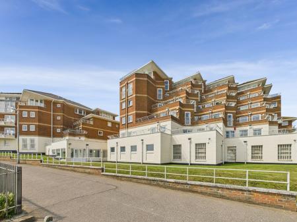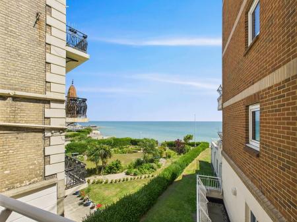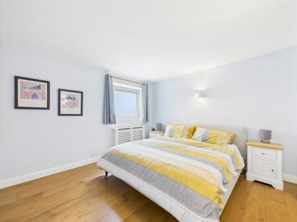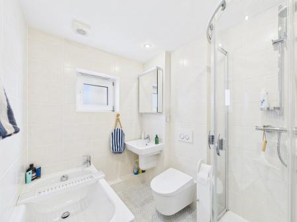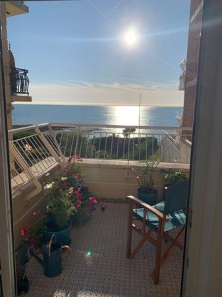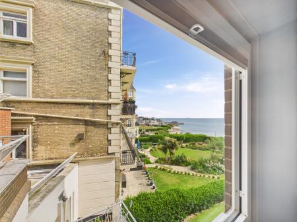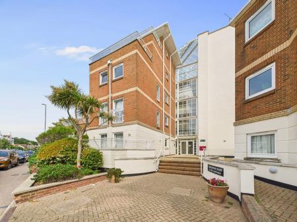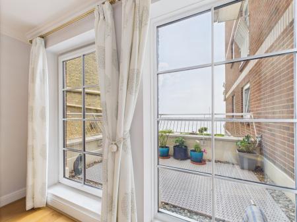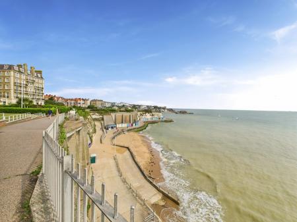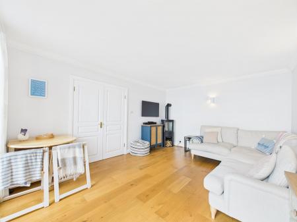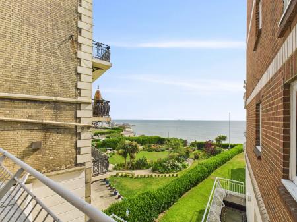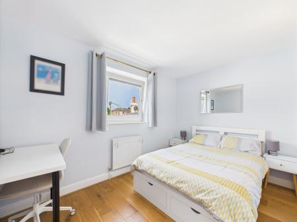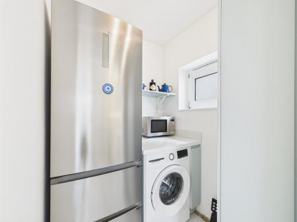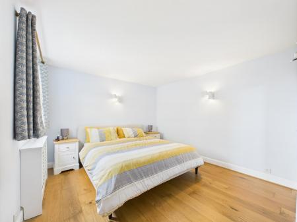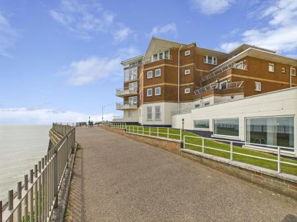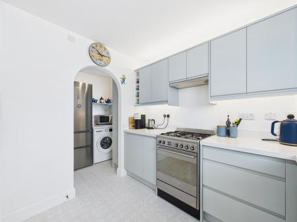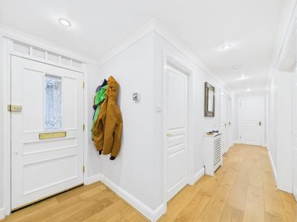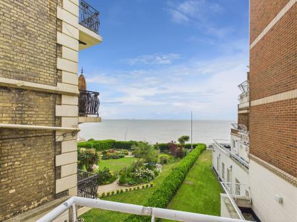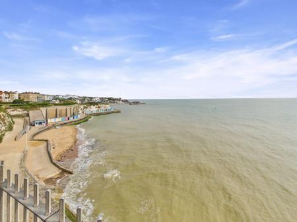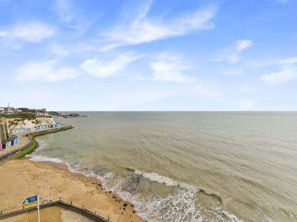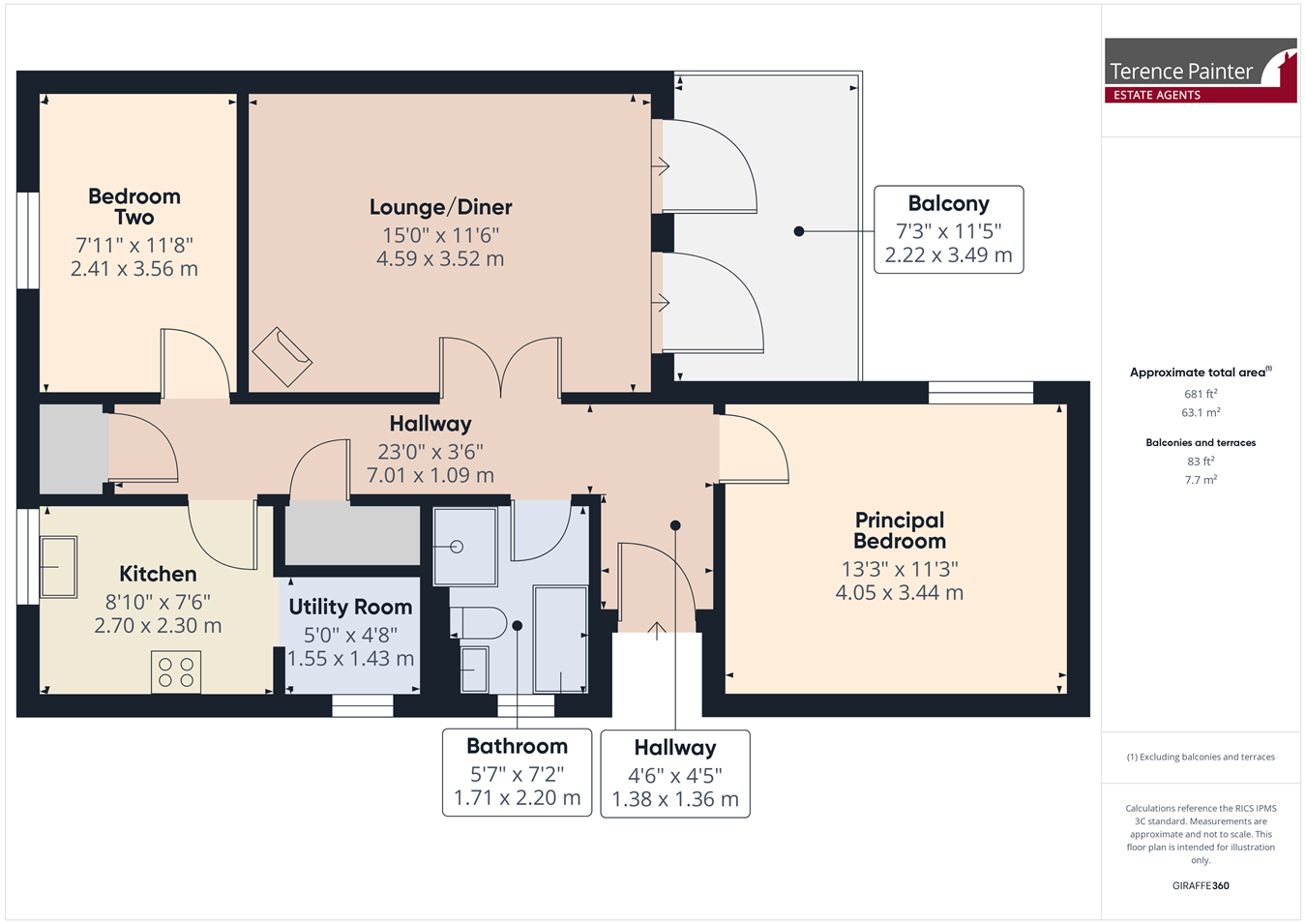- First Floor Sea Front Apartment
- No Forward Chain!
- Two Double Bedrooms
- Communal Heated Swimming Pool
- Secure Gated Underground Parking Space
- Prestigious Cliff Top Development
- 15' Lounge with Sea Views
- 11'5" Private Balcony with Lovely Sea Views
- Kitchen with Integrated Appliances & Utility Room Space
2 Bedroom Flat for sale in Broadstairs
STUNNING & SPACIOUS SEA FRONT APARTMENT LOCATED IN ONE OF BROADSTAIRS' MOST DESIRABLE DEVELOPMENTS, OFFERING SPECTACULAR SEA VIEWS!
Charleston Court is an impressive landmark building situated on the cliff top at Western Esplanade, overlooking the sea in Broadstairs and is ideally located within easy access to the High Street with its eclectic range of independent shops, cafe's, bars and train station with high speed services to London St Pancras.
Security is an important factor with key card access for residents and an entry phone system for visitors. Just below the apartments is the idyllic Louisa Bay which neighbours the ever popular Viking Bay with its picturesque harbour.
Charleston Court was built in 1995 to a very high standard and it is so popular that flats rarely appear on the market and when they do, get snapped up very quickly. These lavish apartments also come with exclusive use of the residents only heated swimming pool, as well as its changing facilities and secure underground parking.
This apartment is offers very generous living accommodation comprising a welcoming central entrance hall with doors leading into all rooms including two great sized double bedrooms with the Principal bedroom offering sea views. The family bathroom offers both a bath and a corner shower cubicle,. The 15' lounge/diner is bright and airy and enjoys stunning sea views, and provides access to the balcony which is the real jewel in the crown and boasts beautiful sea views. The well appointed kitchen offers fitted appliances and an extra utility room space.
This home is being offered with no forward chain so call Terence Painter Estate Agents to arrange your viewing on 01843 866866.
GROUND FLOORCommunal Entrance
There is a secure entry system and lift/stairs to all floors.
FIRST FLOOR
Apartment Entrance
Access into the property is via a wooden front door.
Entrance Hallway
1.38m x 1.36m (4' 6" x 4' 6") > 7.01m x 1.09m (23' 0" x 3' 7") The entrance hall features a wall mounted phone for the security entry system, two storage cupboards (one suitable for airing cupboard usage), radiator, downlights and wooden flooring.
Lounge/Diner
4.59m x 3.52m (15' 1" x 11' 7") This generous sized lounge/diner offers beautiful sea views and has two double glazed floor to ceiling windows allowing access to the balcony and wooden flooring.
Balcony
3.49m x 2.22m (11' 5" x 7' 3") This sea facing balcony offers stunning sea views.
Kitchen
2.70m x 2.30m (8' 10" x 7' 7") The kitchen features a double glazed window to the rear of the property, high and low level kitchen units, integrated dishwasher, freestanding electric oven with gas hob and extractor over, sink unit inset to worktop, gas fired boiler, radiator and vinyl flooring.
Utility Room
1.55m x 1.43m (5' 1" x 4' 8") The utility space features a double glazed frosted hatch window to side, space and plumbing for washing machine, fridge-freezer and tiled flooring.
Bathroom
2.20m x 1.71m (7' 3" x 5' 7") The bathroom benefits from a small double glazed frosted hatch window to side, panelled bath, low level w.c, corner shower cubicle, wash hand basin, chrome ladder style radiator, tiled walls and flooring.
Principal Bedroom
4.05m x 3.44m (13' 3" x 11' 3") The principal bedroom features a double glazed window offering gorgeous sea views, radiator and wooden flooring.
Bedroom Two
3.56m x 2.41m (11' 8" x 7' 11") Bedroom two has a double glazed window to the rear of the property, radiator and wooden flooring.
Swimming Pool
There is a communal heated swimming pool with changing rooms.
Secure Gated Underground Parking
This apartment benefits from an allocated secure gated underground parking space.
Lease Information
- The service charge is �2175 every 6 months.
- The �2175 includes service charge �1150 plus ground rent �25 plus sinking fund �1000.
- Lease is 999 years from 25/12/1994.
- Pets are allowed.
COUNCIL TAX BAND - E.
Important Information
- This is a Leasehold property.
Property Ref: 5345346_29166023
Similar Properties
Marshall Crescent, Broadstairs, CT10
3 Bedroom Semi-Detached Bungalow | £375,000
THIS IS THE BUNGALOW YOU HAVE BEEN LOOKING FOR, BEAUTIFULLY PRESENTED, THREE BEDROOMS, WELL CARED FOR AND WITH OFF STREE...
Northdown Park Road, Cliftonville, Margate, CT9
3 Bedroom Detached House | £375,000
SPACIOUS THREE DOUBLE BEDROOM DETACHED HOUSE CLOSE TO AMENETIES, PARKS AND SCHOOLS WITH NO FORWARD CHAINThis three bedro...
Whytecliffs, Broadstairs, CT10
3 Bedroom Semi-Detached House | £365,000
THREE BEDROOM SEMI-DETACHED HOUSE WITH WELL PROPORTIONED LIVING ACCOMMODATION THROUGHOUT, SITUATED WITHIN YARDS OF DUMPT...
16 Victoria Parade, Broadstairs, CT10
2 Bedroom Flat | £395,000
STUNNING & SPACIOUS SEA FRONT APARTMENT LOCATED IN ONE OF BROADSTAIRS' MOST DESIRABLE AREAS, OFFERING SPECTACULAR UNINTE...
Beacon Road, Broadstairs, CT10
4 Bedroom Detached Bungalow | £395,000
SPACIOUS DETACHED CHALET BUNGALOW SITUATED IN THE SOUGHT AFTER ST PETERS AREA OF BROADSTAIRS - WITH NO FORWARD CHAINThis...
4 Bedroom Semi-Detached House | £399,995
IMMACULATELY PRESENTED, SPACIOUS & EXTENDED FOUR BEDROOM SEMI-DETACHED HOUSE BEING OFFERED TO THE MARKET WITH NO FORWARD...
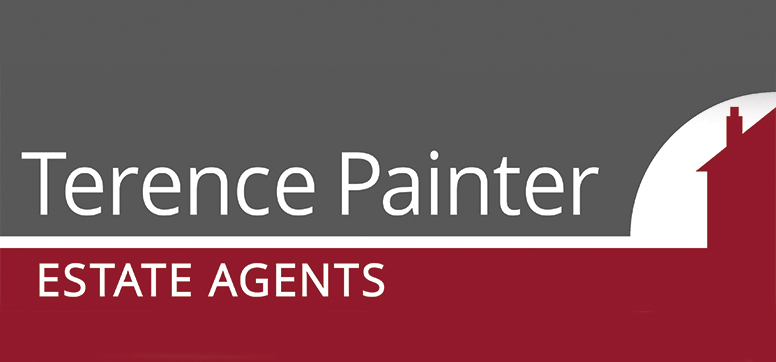
Terence Painter Estate Agents (Broadstairs)
Broadstairs, Kent, CT10 1JT
How much is your home worth?
Use our short form to request a valuation of your property.
Request a Valuation
