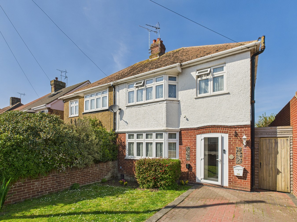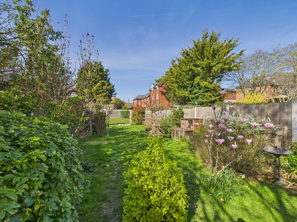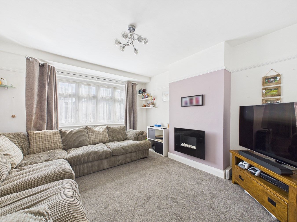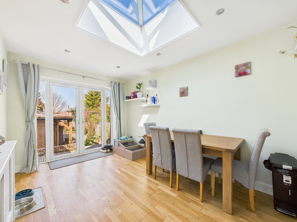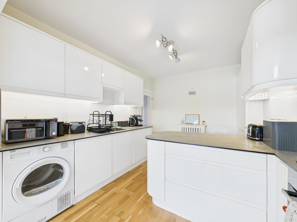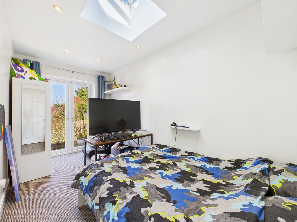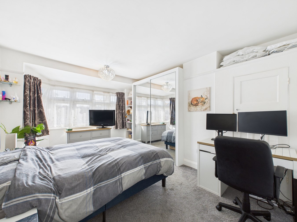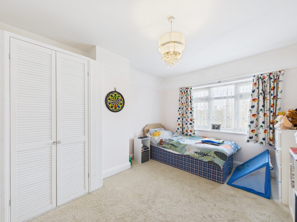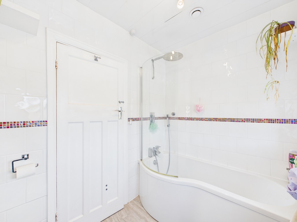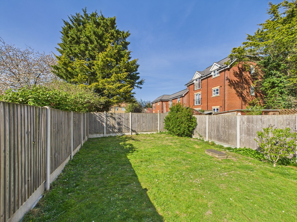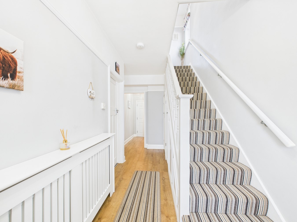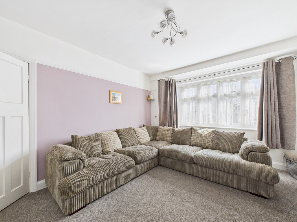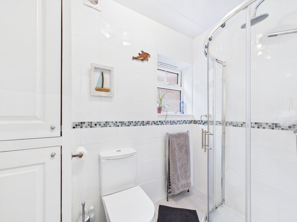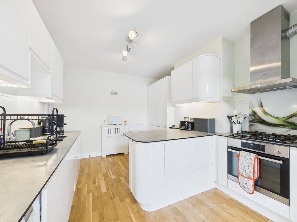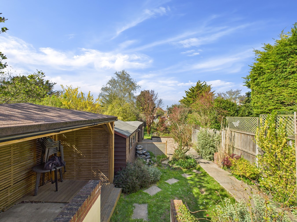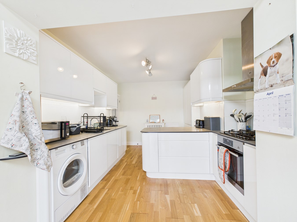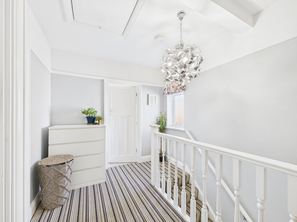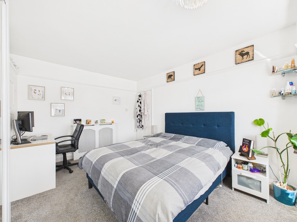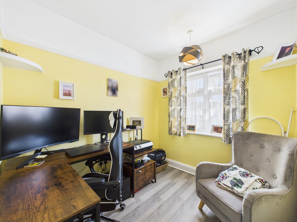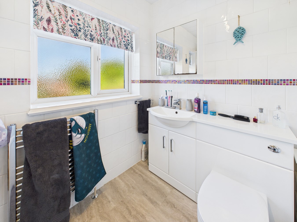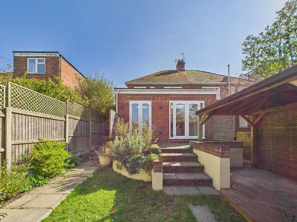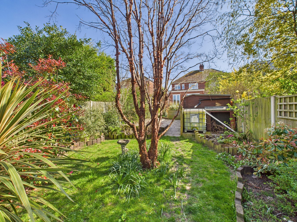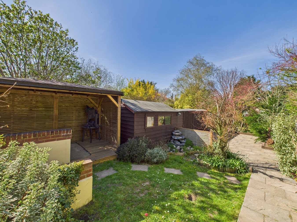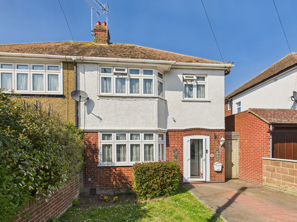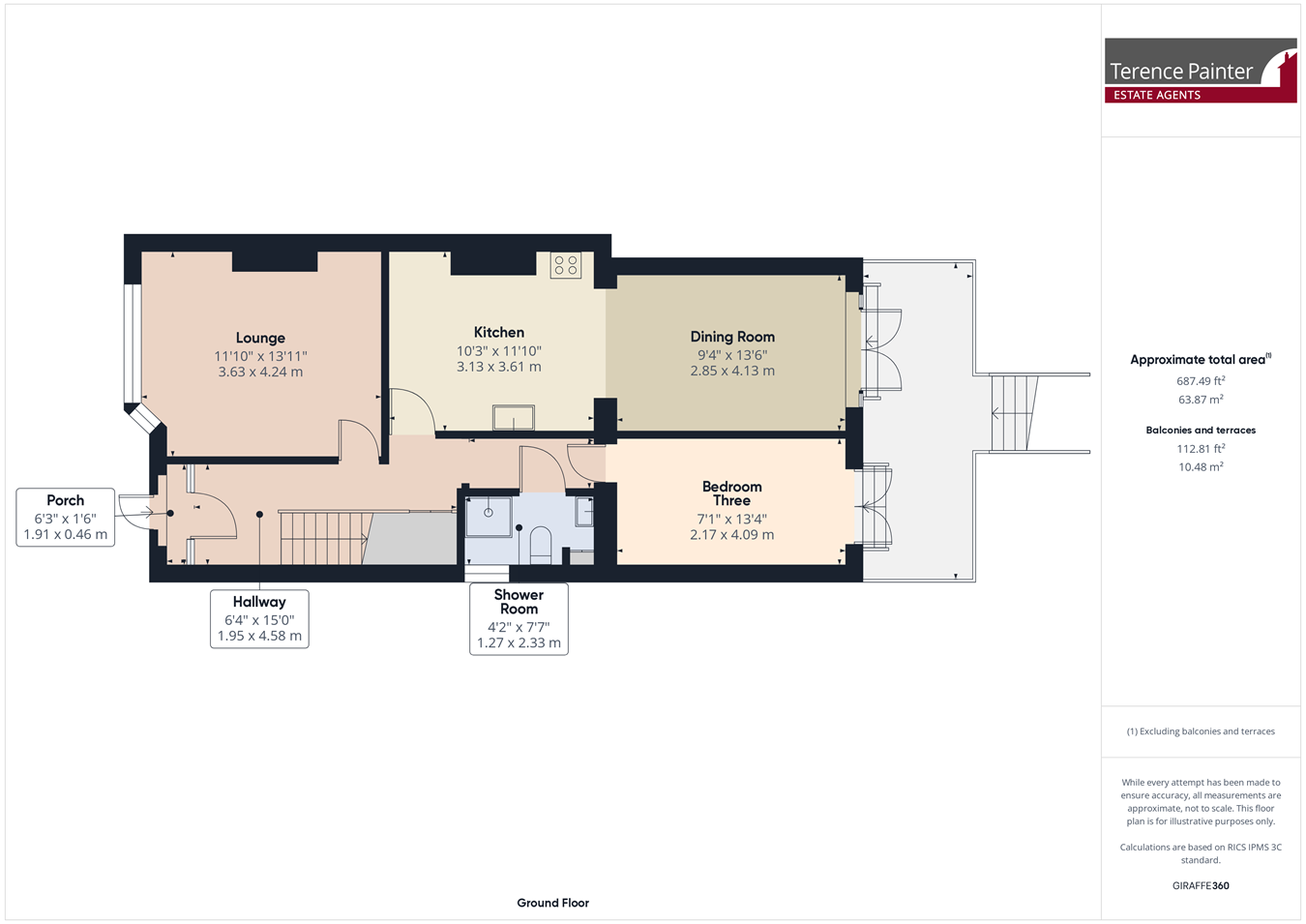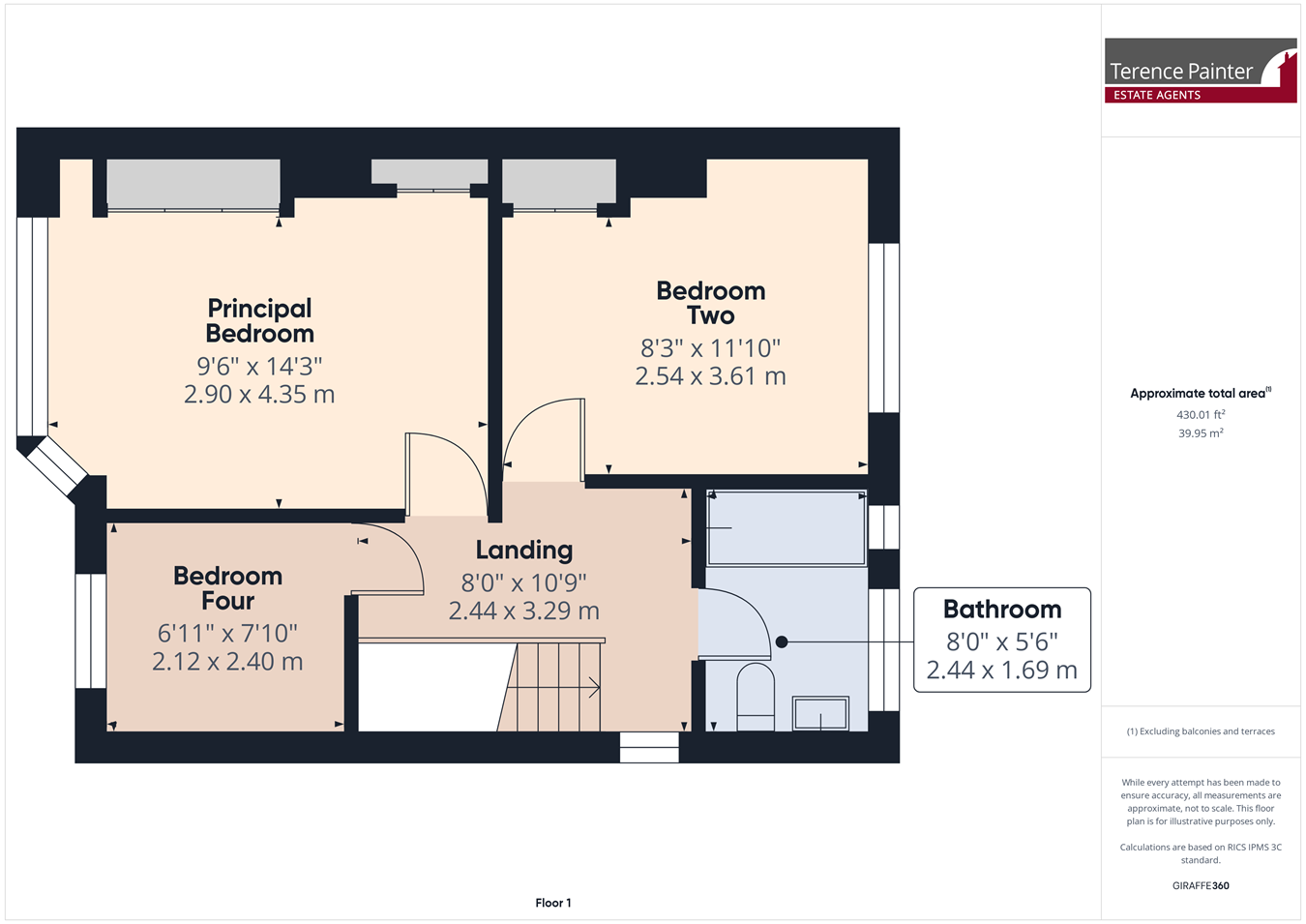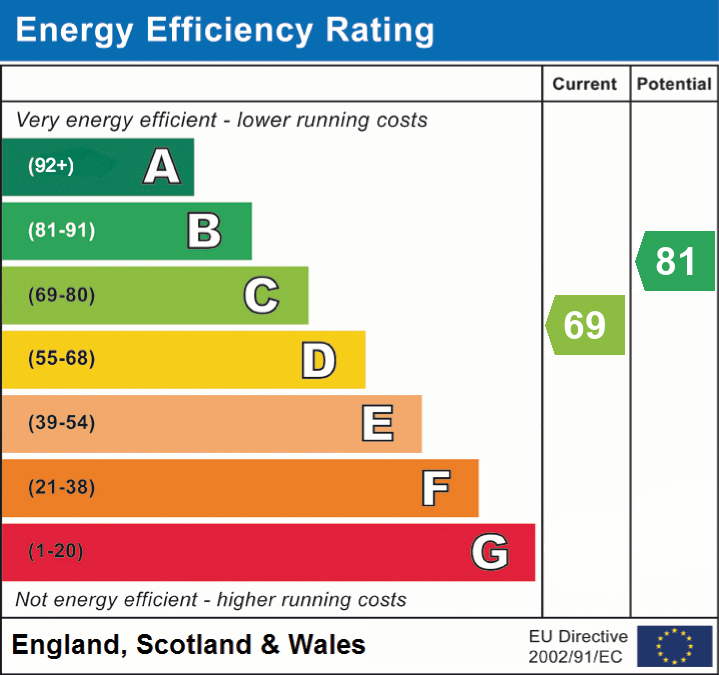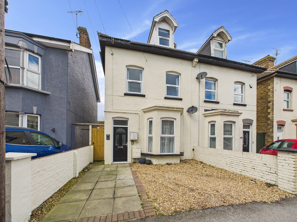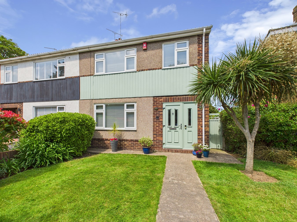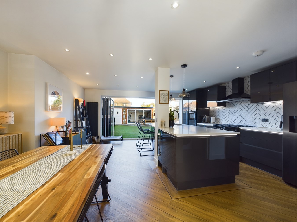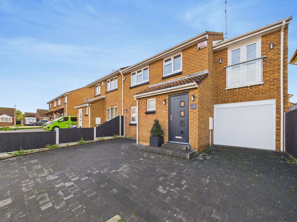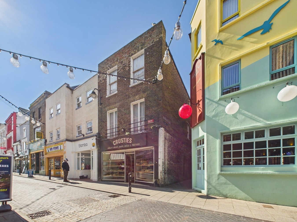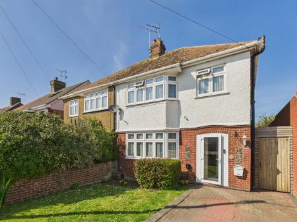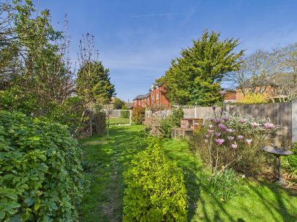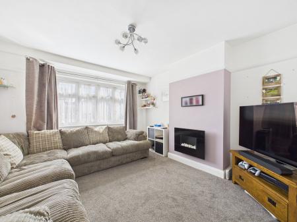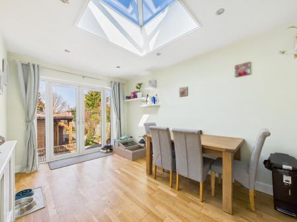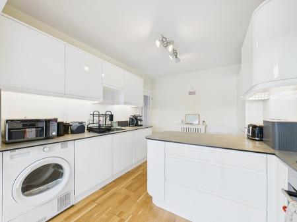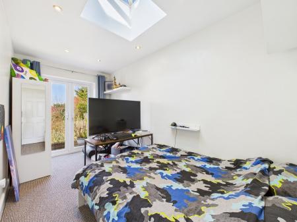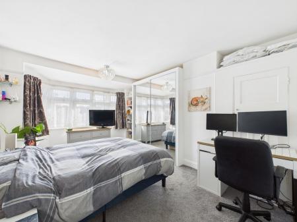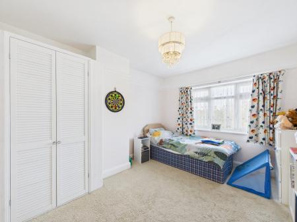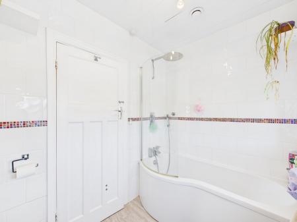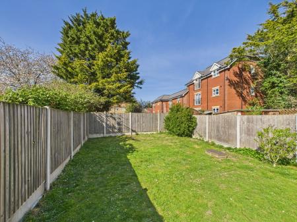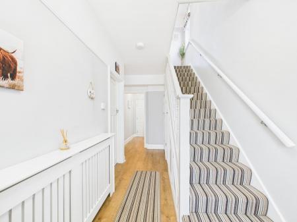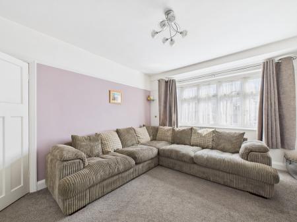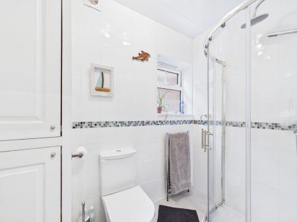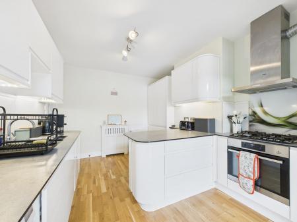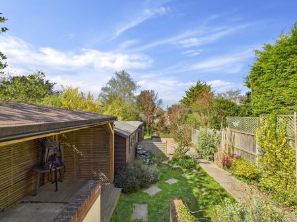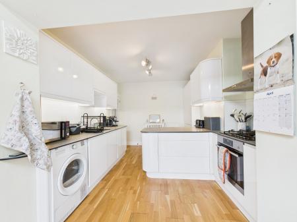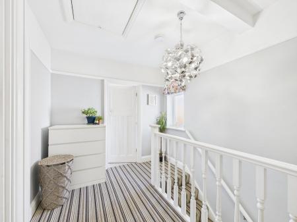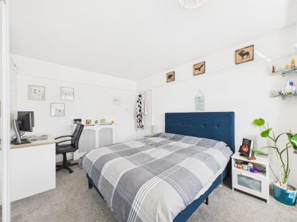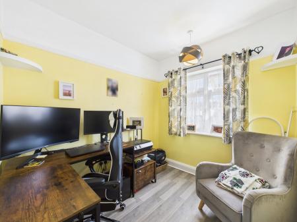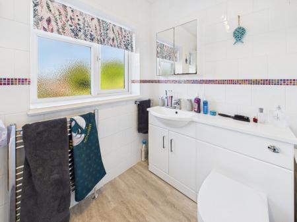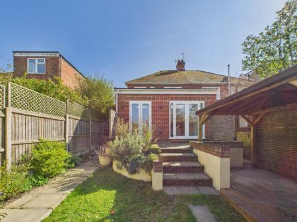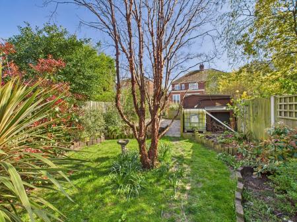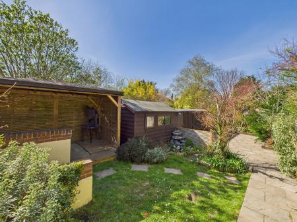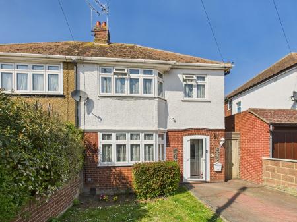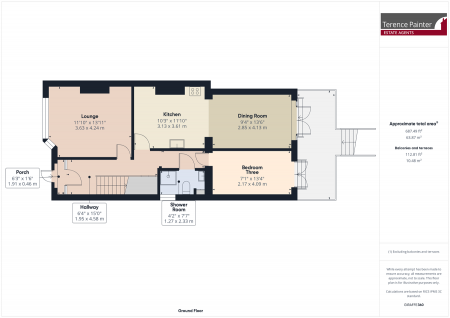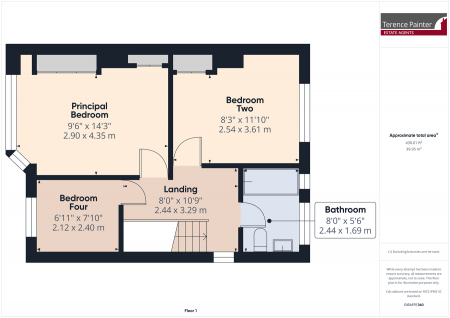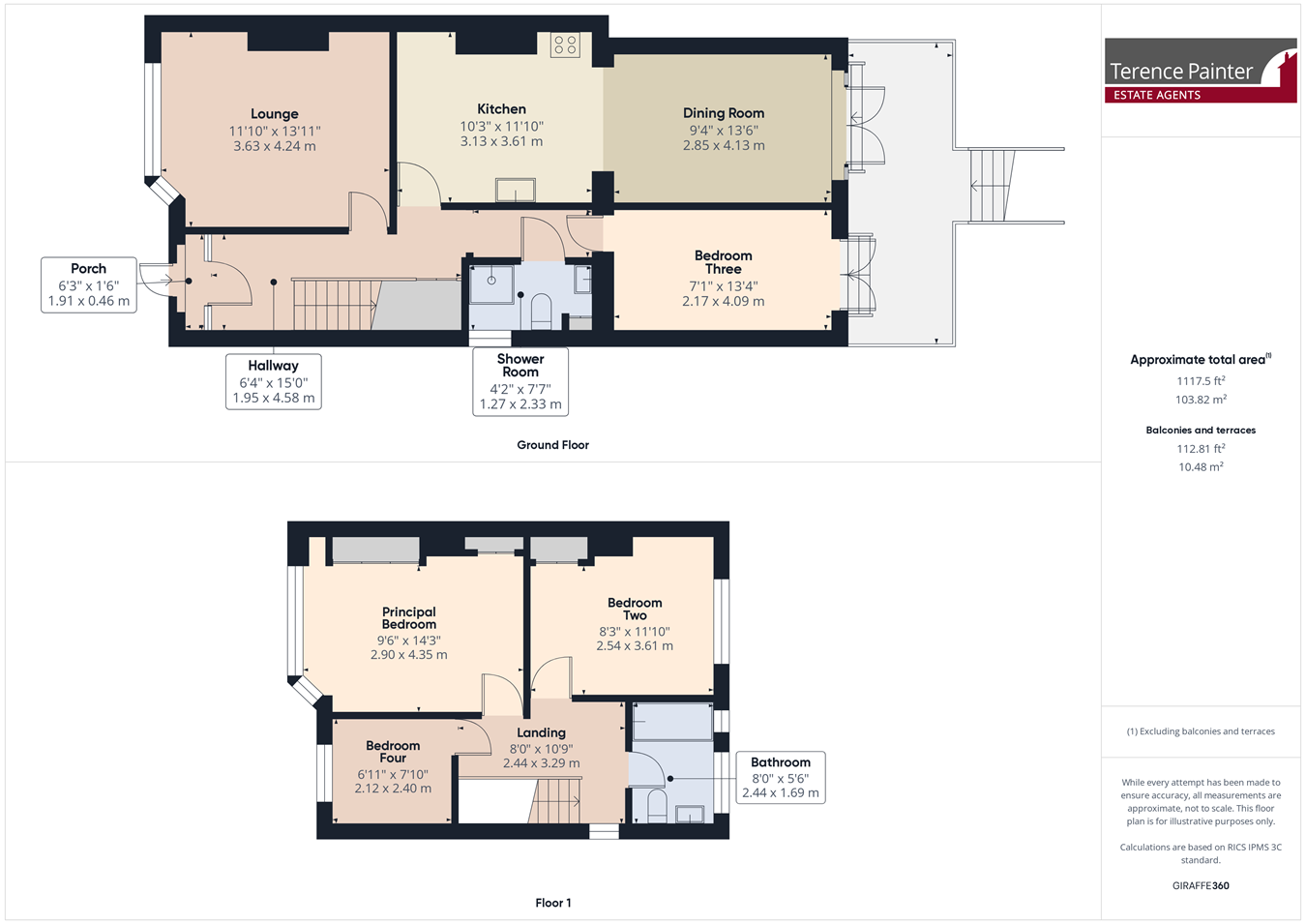- No Forward Chain!
- Semi-Detached House
- Four Bedrooms
- Off Road Parking
- Beautifully Appointed & Spacious Accommodation Throughout
- 150' Landscaped Rear Garden
- 14'3" Principal Bedroom
- Two Bathrooms
- Close to Hospital & Margate Town
4 Bedroom Semi-Detached House for sale in Margate
IMMACULATELY PRESENTED, SPACIOUS & EXTENDED FOUR BEDROOM SEMI-DETACHED HOUSE BEING OFFERED TO THE MARKET WITH NO FORWARD CHAIN!
This home has been very well cared for and maintained by the current vendors. Internally the property benefits from an enclosed porch, welcoming entrance hallway, lounge, kitchen with integrated appliances, dining room with double glazed French doors opening to the rear garden, downstairs shower room, four bedrooms ;one of which is located on the ground floor and an upstairs bathroom.
Externally this property continues to impress with a 150' tiered and landscaped rear garden, it offers patio and decked seating areas and well established lawned areas. The front of the property benefits from a brick paved driveway allowing for off street parking.
This well presented four bedroom semi-detached house is situated within a few hundred metres of the Queen Elizabeth the Queen Mother Hospital and local shops, with the beach and amenities at Margate town and the facilities at Westwood Cross all within a mile.
Call Terence Painter Estate Agents on 01843 866 866 to arrange your viewing.
INTERNAL - GROUND FLOORPorch
1.91m x .46m (6' 3" x 1' 6") Enter via a double glazed UPVC door into the enclosed porchway.
Entrance Hallway
4.58m x 1.95m (15' 0" x 6' 5") Enter into the property via a UPVC double glazed, frosted stained glass door into the welcoming entrance hallway that features two storage cupboards, two frosted double glazed windows to front, radiator and wooden flooring.
Lounge
4.24m x 3.63m (13' 11" x 11' 11") The lounge benefits from a large bay window to the front, wall mounted feature electric fireplace, TV point, radiator and carpeted flooring.
Kitchen
3.61m x 3.13m (11' 10" x 10' 3") The kitchen features high and low level fitted units, space and plumbing for washing machine, integrated fridge-freezer & dishwasher, sink unit inset to roll-edge countertop, integrated electric oven, gas hob with extractor hood over, localised tiling, radiator and laminate wood flooring.
Dining Room
4.13m x 2.85m (13' 7" x 9' 4") The bright and airy dining room flows directly from the kitchen and benefits from its double glazed French doors to the rear garden and double glazed feature skylight window, downlights and a radiator.
Shower Room
2.33m x 1.27m (7' 8" x 4' 2") The shower room features a double glazed frosted window to side, corner cubicle shower, low level w.c, storage cupboard, vanity wash hand basin, chrome ladder style radiator and tiled walling.
Bedroom Three
4.09m x 2.17m (13' 5" x 7' 1") Bedroom three benefits from a double glazed skylight and double glazed French doors to the rear garden, radiator and carpeted flooring.
INTERNAL - FIRST FLOOR
Landing
3.29m x 2.44m (10' 10" x 8' 0") The spacious landing has a frosted double glazed window to side, loft hatch with ladder and carpeted flooring.
Principal Bedroom
4.35m x 2.90m (14' 3" x 9' 6") The principal bedroom has a large bay window to front, built-in wardrobe & cupboard space, radiator and carpeted flooring.
Bedroom Two
3.61m x 2.54m (11' 10" x 8' 4") Bedroom two features a double glazed window overlooking the rear garden, built-in wardrobe space, radiator and carpeted flooring.
Bedroom Four
2.40m x 2.12m (7' 10" x 6' 11") Bedroom four has a double glazed window to front, radiator and wooden flooring.
Bathroom
2.44m x 1.69m (8' 0" x 5' 7") The bathroom has two double glazed frosted windows to rear, low level w.c, vanity wash hand basin, panelled bath with shower attachment, glass screen and tiling to walls.
EXTERNAL
Front Garden
The front of the property benefits from its lovely curb appeal and the front is split with a lawned area and a brick paved driveway offering off street parking.
Rear Garden
150' tiered and landscaped rear garden has plenty to offer with its range of lawned areas to the bottom of the garden and the patioed & decked seating areas immediately to the rear of the property.
Council Tax Band - D.
Important Information
- This is a Freehold property.
Property Ref: 5345346_28953396
Similar Properties
College Gardens, Westgate-on-Sea, CT8
4 Bedroom Townhouse | £399,950
A VERY WELL PRESENTED FAMILY TOWN HOUSE LOCATED WITHIN THE PRESTIGIOUS ST AUGUSTINE'S PARK DEVELOPMENT AT WESTGATE ON SE...
Osborne Road, Broadstairs, CT10
3 Bedroom Semi-Detached House | £399,950
This substantial well presented semi-detached Victorian house is currently arranged as two flats and is situated within...
Ramsgate Road, Broadstairs, CT10
3 Bedroom Semi-Detached House | £385,000
A SPACIOUS AND BEAUTIFULLY PRESENTED THREE DOUBLE BEDROOM SEMI-DETACHED HOUSE LOCATED IN A CONVENIENT TOWN CENTRE LOCATI...
4 Bedroom Semi-Detached House | £425,000
A TRULY STUNNING EXTENDED FOUR BEDROOM SEMI-DETACHED FAMILY HOME IN CENTRAL MARGATE LOCATION, WHICH WILL NOT FAIL TO IMP...
Cranbrook Close, Palm Bay, Margate, CT9
4 Bedroom Semi-Detached House | £425,000
A TRULY STUNNING, EXTENDED & MODERNISED FAMILY HOME WITH SO MUCH MORE THAN MEETS THE EYEThis exceptional family home has...
Harbour Street, Ramsgate, CT11
3 Bedroom Commercial Property | £425,000
FREEHOLD MIXED INVESTMENT PROPERTY LOCATED IN PRIME TOWN CENTRE LOCATIONThis substantial mixed commercial and residentia...
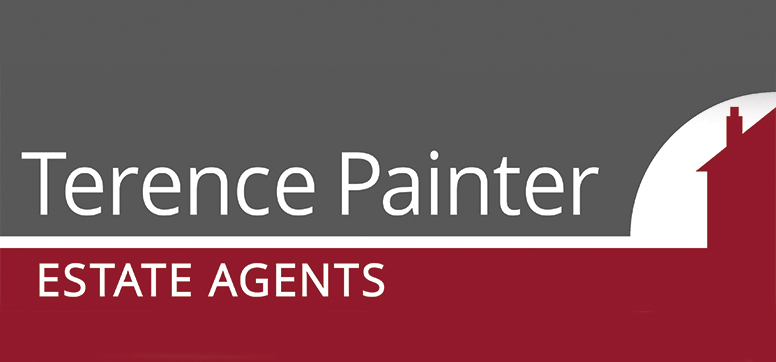
Terence Painter Estate Agents (Broadstairs)
Broadstairs, Kent, CT10 1JT
How much is your home worth?
Use our short form to request a valuation of your property.
Request a Valuation
