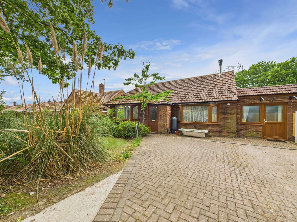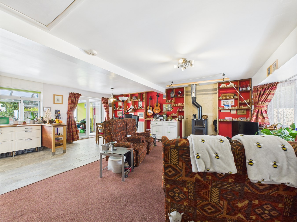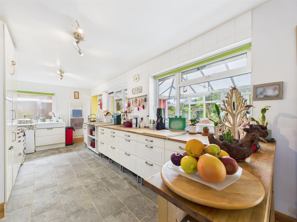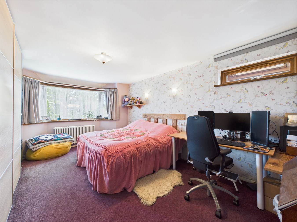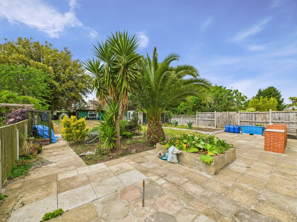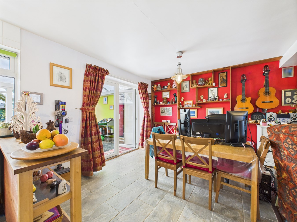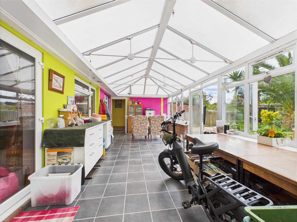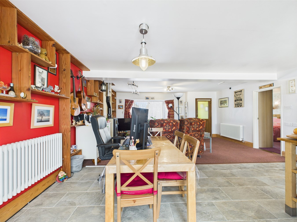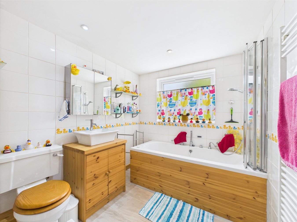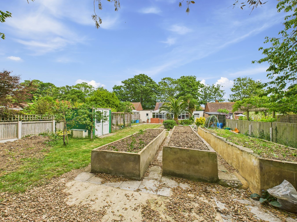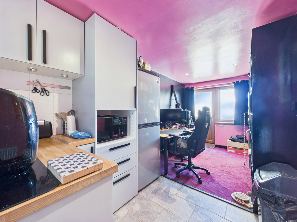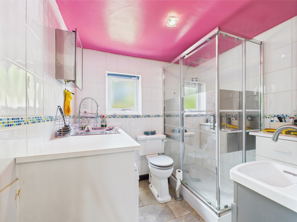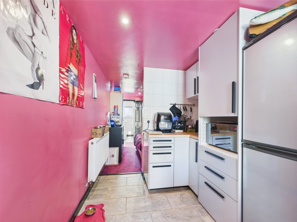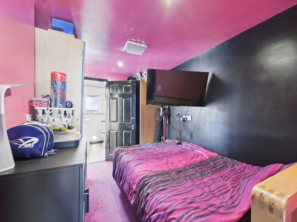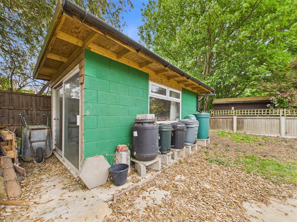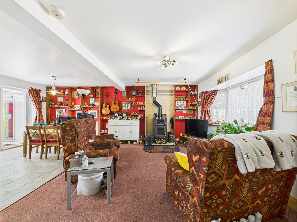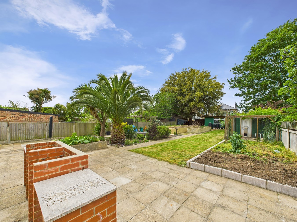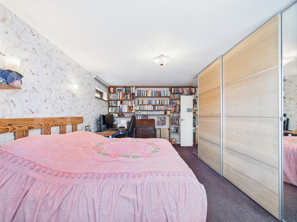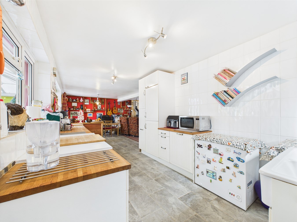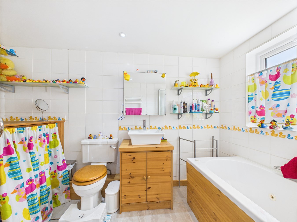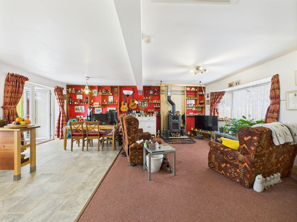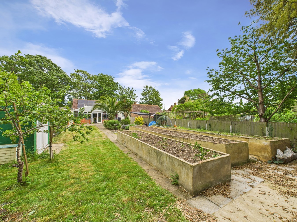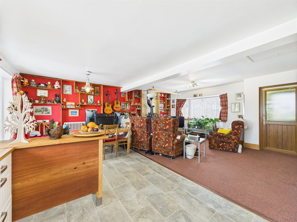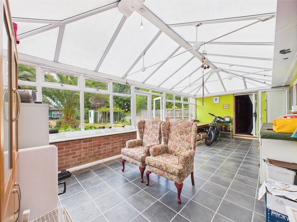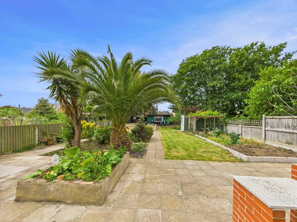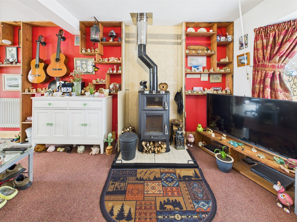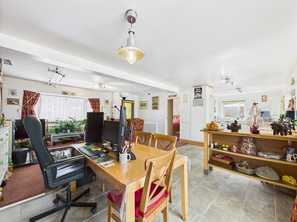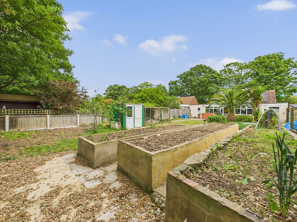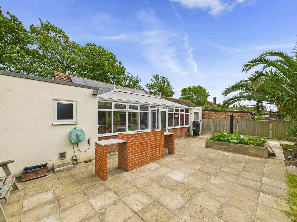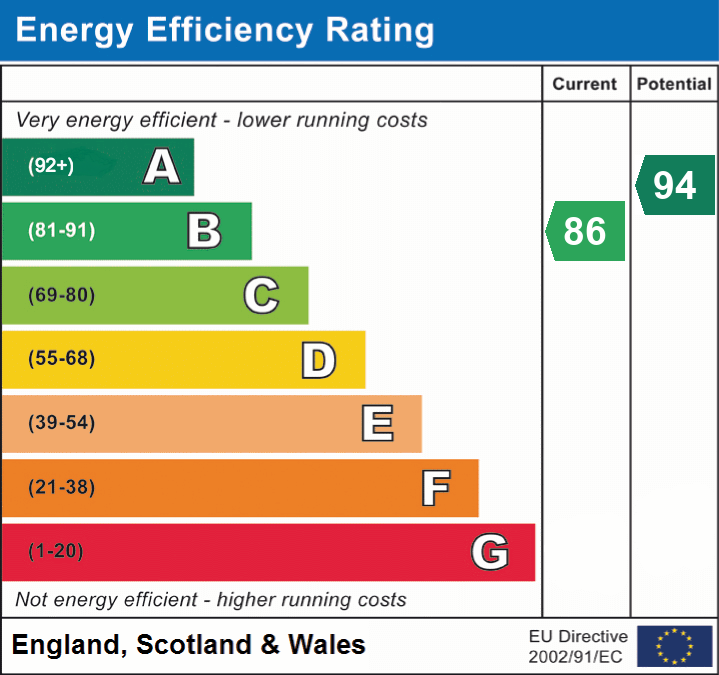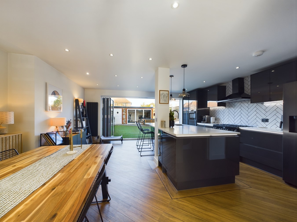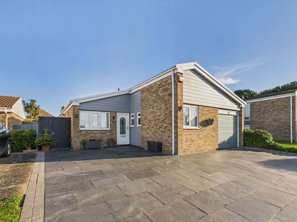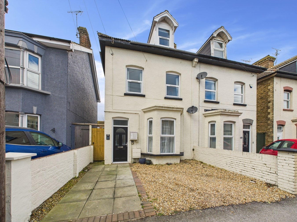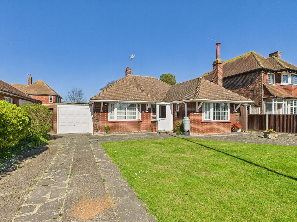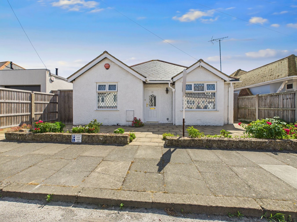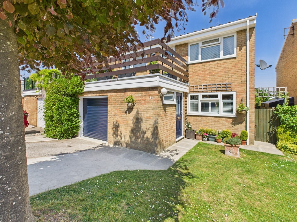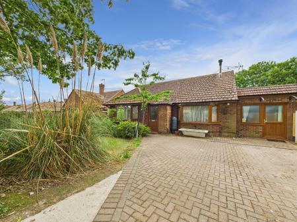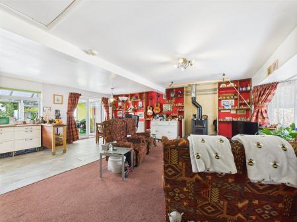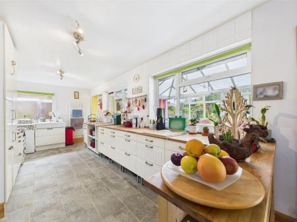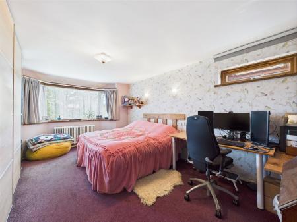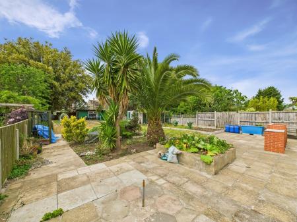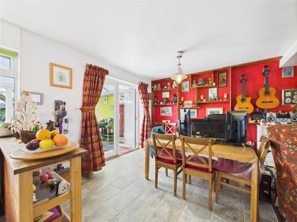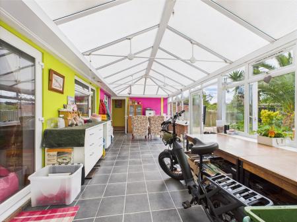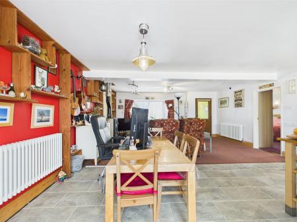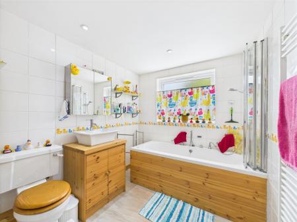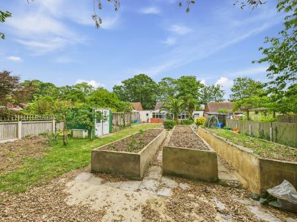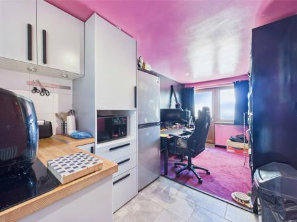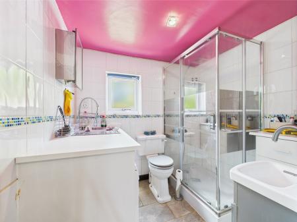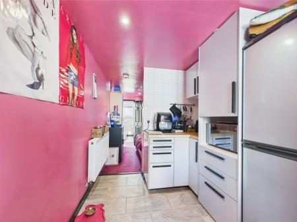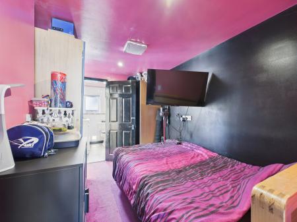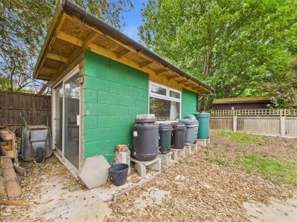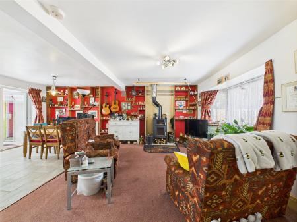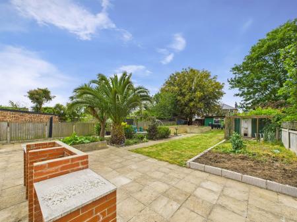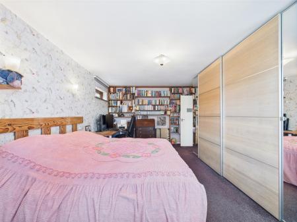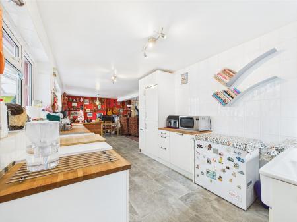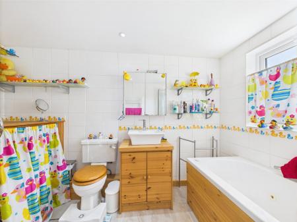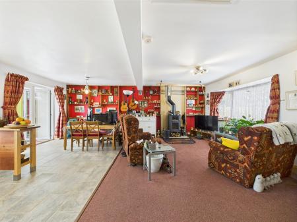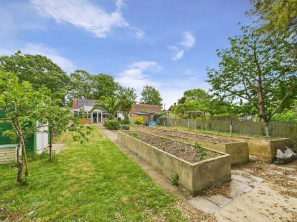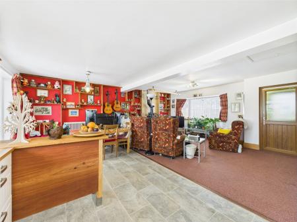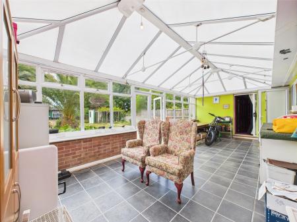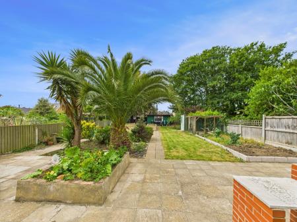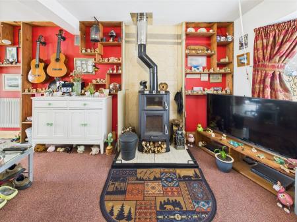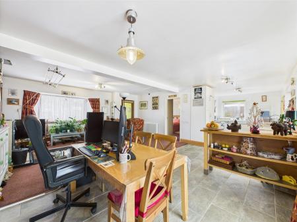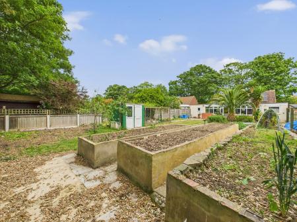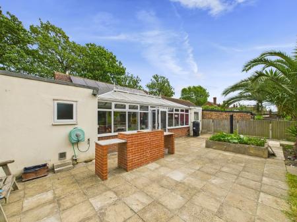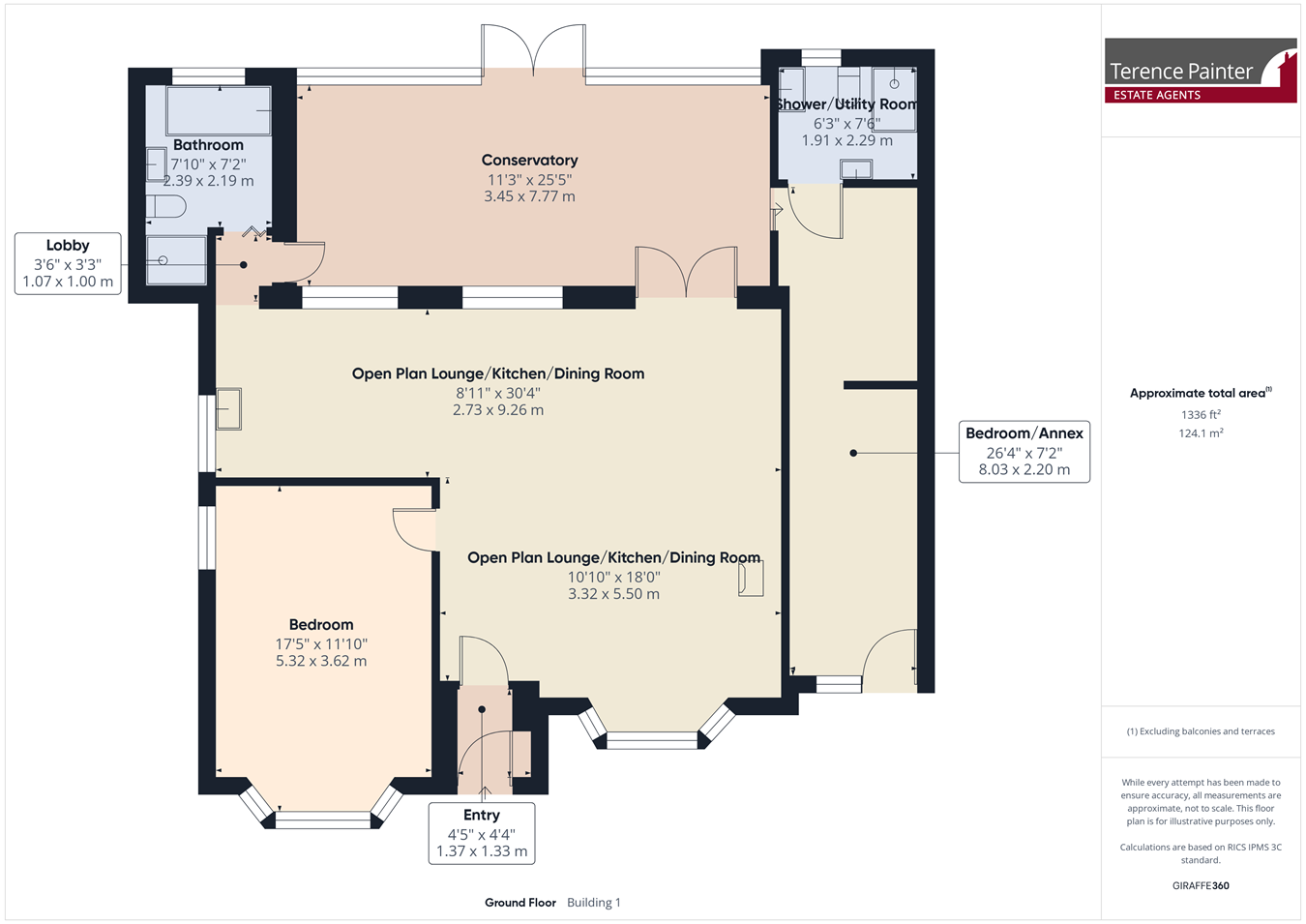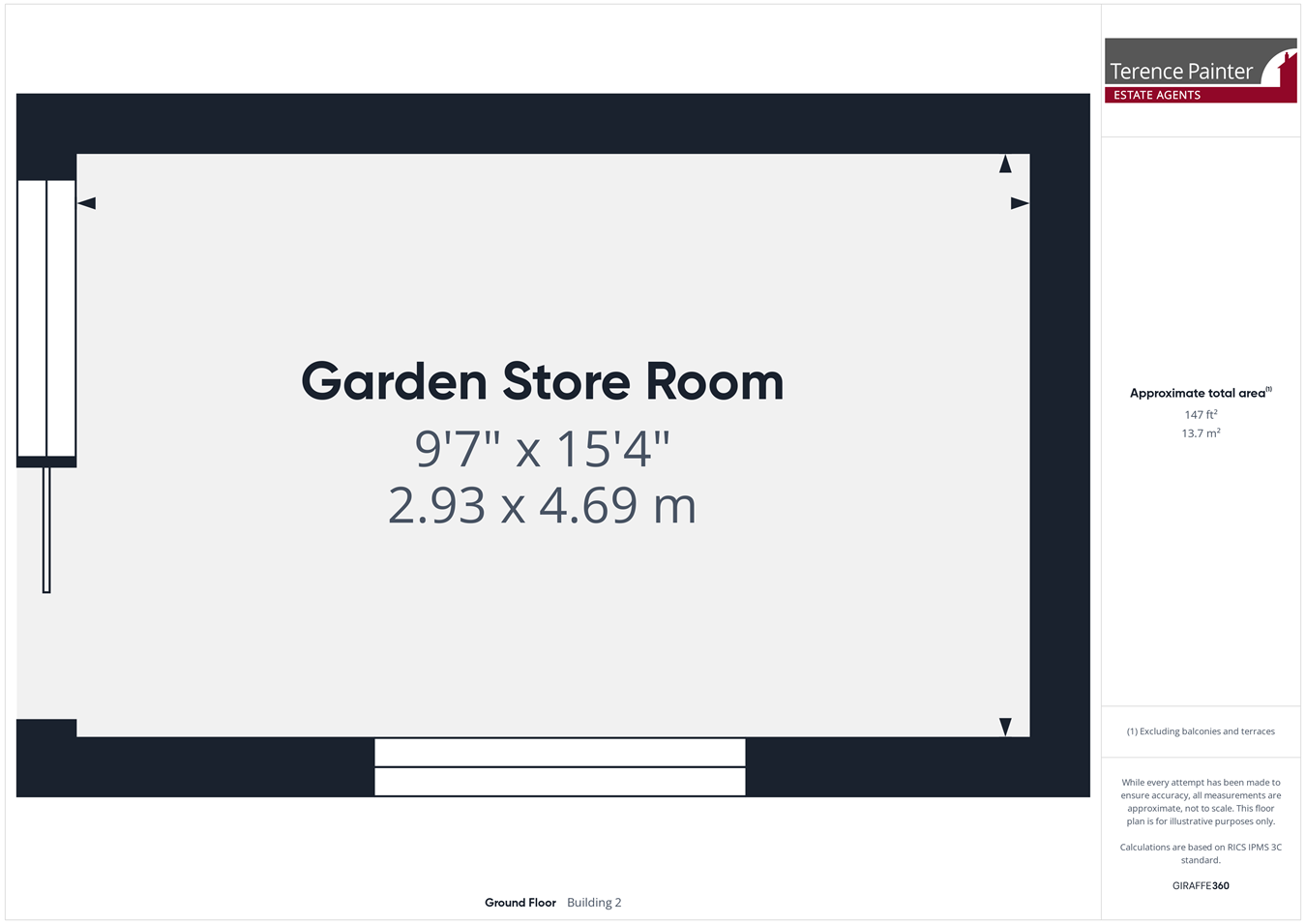- Detached Bungalow
- Two bedrooms (Including a open plan Studio Annex)
- Open Plan Kitchen/ Lounge/Dining Room
- 25'6" Conservatory
- Large Landscaped Rear Garden
- Block Paved Driveway For Three Cars
- Solar Panels Providing Free Electricity & Potential Income
- 15'5" Workshop/Garden Store
- Reading Street Village Location
- Located Close to Joss Bay & Callis Grange Nursery and Infant School
2 Bedroom Detached Bungalow for sale in Broadstairs
THIS UNIQUE DETACHED BUNGALOW LOCATED IN ONE OF BROADSTAIRS MOST SOUGHT AFTER LOCATIONS HAS SO MUCH MORE TO OFFER THAN FIRST MEETS THE EYE!
This home is a true merit to the current vendors who over the years have remodelled this property to make it the delightful and unique home it is today. This property sits proudly on a generous plot in one of Broadstairs most sought after locations close to the ever popular Reading Street which is served by a local pub, café and church. St Peters Village shops and amenities are located within one mile and Broadstairs town centre and railway station are within one and a half miles.
The flexible and spacious accommodation of this home comprises a welcoming entrance porch, well defined open plan kitchen/dining/lounge, 25'6" conservatory, well appointed bathroom with a jacuzzi bath, principle bedroom and an open plan annex with an independent access door. The annex boasts a fitted kitchenette, lounge area, bedroom area and an fitted shower/utility room. This home also boasts a large landscaped rear garden with a 15'5" brick built workshop/garden store which in our opinion could also make a fantastic home office or studio.
This home really has been much loved by the current vendors and has so much to offer so call Terence Painter Estate Agents now on to arrange your viewing!.
The BungalowEntrance
Access into the property is via a part glazed wood effect composite front door to the entrance porch.
Entrance Porch
1.37m x 1.33m (4' 6" x 4' 4") There is a further glazed wood effect composite door to the open plan lounge/kitchen/diner.
Open Plan Lounge/Kitchen/Dining Room
This is a well defined room with a door to the principal bedroom.
Lounge Area
5.50m x 3.32m (18' 1" x 10' 11") This area of the room features a double glazed bay window to the front of the property, door to the principal bedroom, feature log burner fireplace which also incorporates a small oven compartment, fitted shelving, television aerial point, two column style radiators and carpet flooring. This area is open to the kitchen/diner.
Principle Bedroom
5.32m x 3.62m (17' 5" x 11' 11") There is a double glazed window to the front of the property and a high level double glazed window to the side. This room features a range of fitted wardrobes with sliding doors, column radiator, wall lights, fitted shelving to one wall and carpet flooring.
Kitchen/Dining Area
9.26m x 2.73m (30' 5" x 8' 11") The kitchen comprises an extensive range of cream shaker style units with an integrated fridge/freezer and dishwasher. There is space and plumbing for a washing machine, tumble dryer and range cooker. There is a ceramic sink with mixer tap, wooden worktops, door to an inner lobby area, ladder style radiator and tiled flooring. The kitchen area is a bright and airy room with two double glazed windows to the rear of the property and a double glazed window to the side.
The dining area has fitted shelving, column style radiator, tiled flooring and double glazed French doors to the conservatory.
Inner Lobby
There is tiled flooring and doors leading off to the bathroom and conservatory.
Bathroom
2.39m x 2.19m (7' 10" x 7' 2") There is a frosted double glazed window to the rear of the property, double ended jacuzzi bath with a chrome mixer tap and hand shower attachment, wash hand basin with mixer tap inset to a vanity unit, low level w.c, ladder style towel radiator, recess storage unit, down lights, tiled walls and flooring.
Conservatory
7.77m x 3.45m (25' 6" x 11' 4") This impressive size room enjoys views over the garden and has double glazed French doors which provides access to the garden. There is a door to bedroom two/annex, fitted base units, contemporary style column radiator a vinyl flooring.
Bedroom Two/Annex
8.03m x 2.20m (26' 4" x 7' 3") This room is currently arranged as a self contained annex with a double glazed window and door to the front of the property. There is small kitchenette, lounge and sleeping areas. To the rear of this room are doors to the conservatory and a shower/utility room.
Shower/Utility Room
2.29m x 1.91m (7' 6" x 6' 3") There is a frosted double glazed window to the rear of the proeprty, fully tiled shower cubicle, low level w.c, wash hand basin inset to a vanity unit and a column style towel radiator. There is a fitted base unit with a stainless steel sink unit with mixer tap inset with space and plumbing below for a dishwasher. The walls and flooring are fully tiled.
Exterior
Rear Garden.
This very generous size garden features a large paved patio area immediately to the property with a complementing foot path which leads to the rear of the garden where there is a large solid built garden store room/workshop/studio. The garden features a number of brick built raised produce beds, pond, solid built chicken coop and a second solid built garden store. There is a large lawned area, log store and brick built double barbecue.
Garden Store
4.69m x 2.93m (15' 5" x 9' 7") This solid built room is currently used as a workshop/garden store however it benefits from lighting and power therefore, in our opinion, it could be converted into a home office or studio. There are double glazed sliding doors and a double glazed window.
Front Garden/Driveway
To the front of the property is a blocked paved driveway for three cars.
Council Tax Band
The council tax band is C.
Important Information
- This is a Freehold property.
Property Ref: 5345346_29086770
Similar Properties
4 Bedroom Semi-Detached House | £425,000
A TRULY STUNNING EXTENDED FOUR BEDROOM SEMI-DETACHED FAMILY HOME IN CENTRAL MARGATE LOCATION, WHICH WILL NOT FAIL TO IMP...
Sandhurst Road, Cliftonville, Margate, CT9
3 Bedroom Detached Bungalow | £425,000
IMMACULATELY PRESENTED AND IMPRESSIVE THREE BEDROOM DETACHED BUNGALOW, IN THE SOUGHT AFTER AREA OF PALM BAY WITHIN YARDS...
Osborne Road, Broadstairs, CT10
3 Bedroom Semi-Detached House | £420,000
AN IDEAL INVESTMENT OPPORTUNITY! This substantial well presented semi-detached Victorian house is currently arranged as...
Broadstairs Road, Broadstairs, CT10
2 Bedroom Detached Bungalow | £430,000
ATTRACTIVE AND WELL PRESENTED SPACIOUS DETACHED BUNGALOW, LOCATED JUST A SHORT DISTANCE FROM BROADSTAIRS TOWN & STATION...
Linden Avenue, Broadstairs, CT10
3 Bedroom Detached Bungalow | £445,000
A WELL PRESENTED THREE BEDROOM DETACHED BUNGALOW JUST A SHORT DISTANCE FROM THE TOWN, BEACHES & PARKThis well presented...
Sandhurst Road, Cliftonville, Margate, CT9
4 Bedroom Detached House | £445,000
BEAUTIFULLY PRESENTED SPACIOUS FOUR BEDROOM DETACHED HOUSE LOCATED JUST A SHORT DISTANCE FROM PICTURESQUE BOTANY BAYThis...
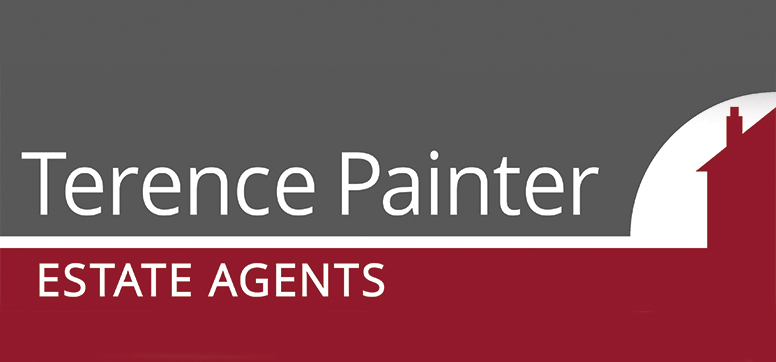
Terence Painter Estate Agents (Broadstairs)
Broadstairs, Kent, CT10 1JT
How much is your home worth?
Use our short form to request a valuation of your property.
Request a Valuation
