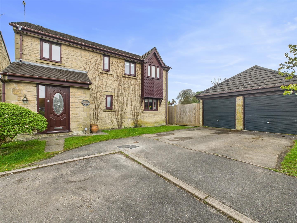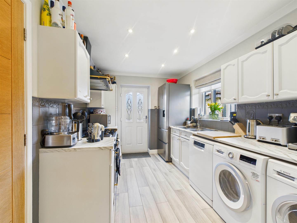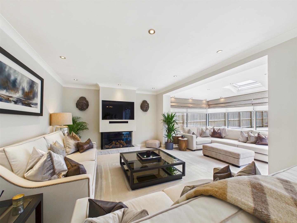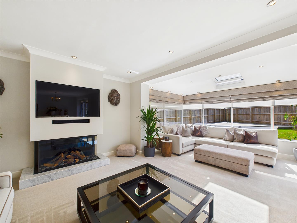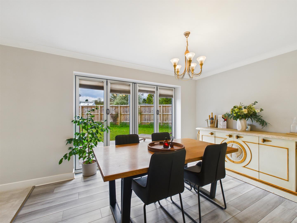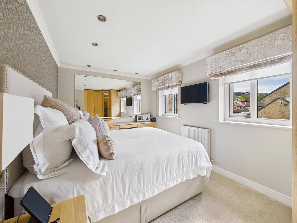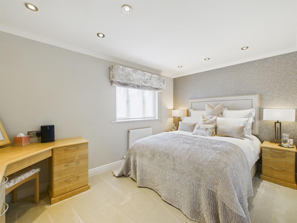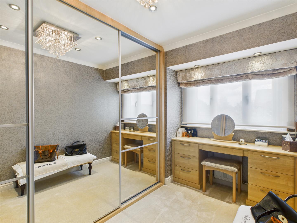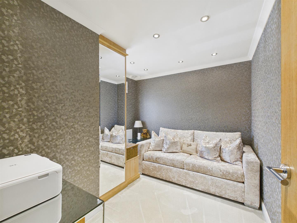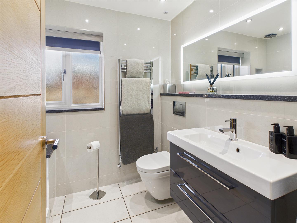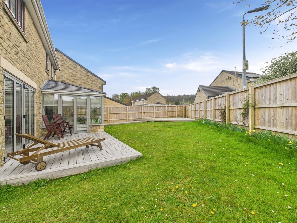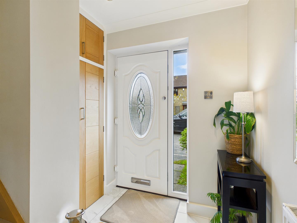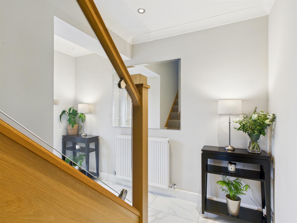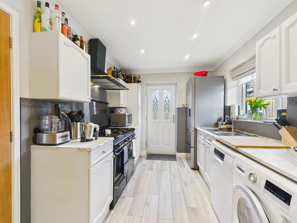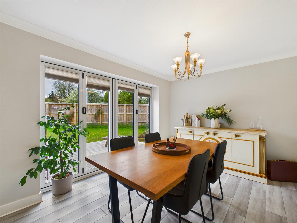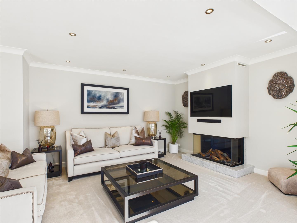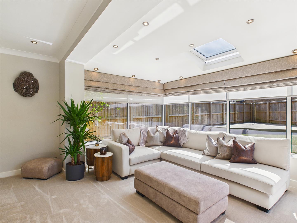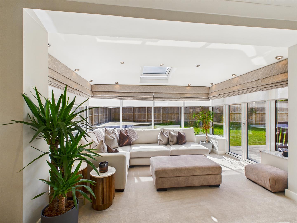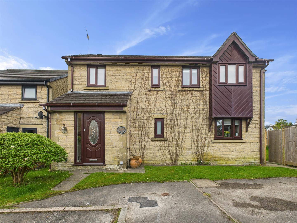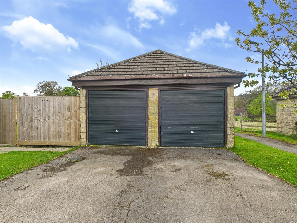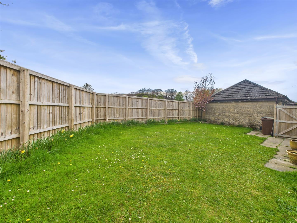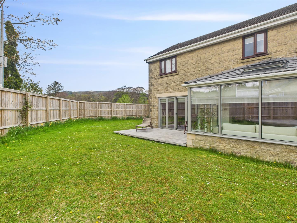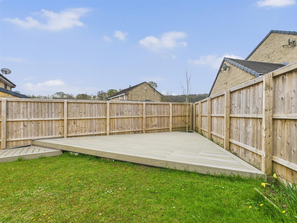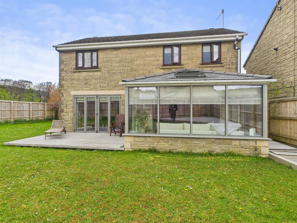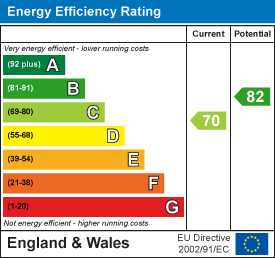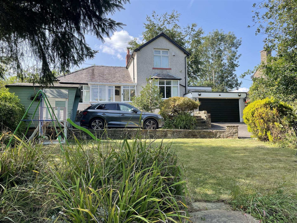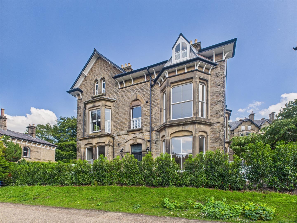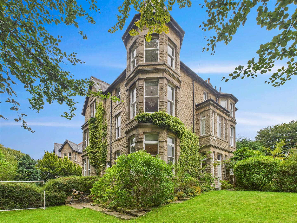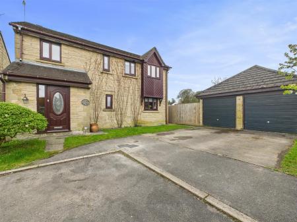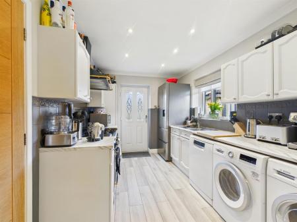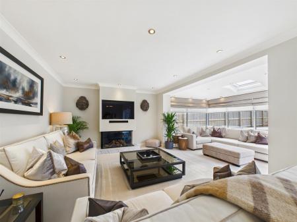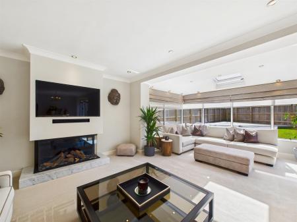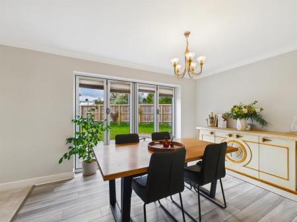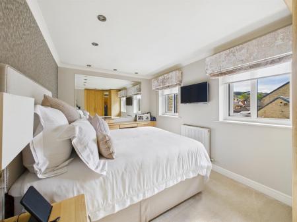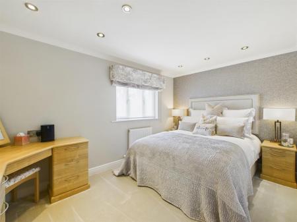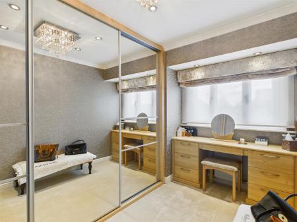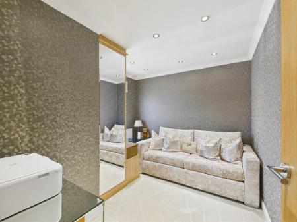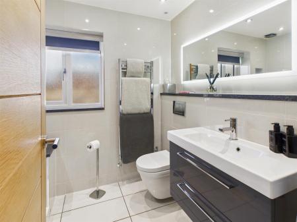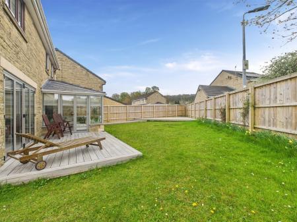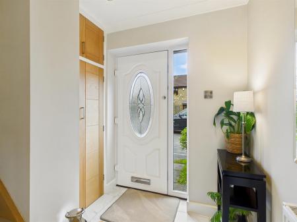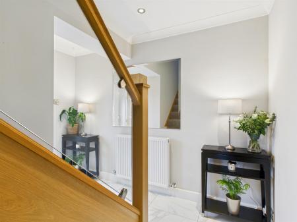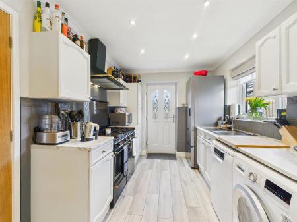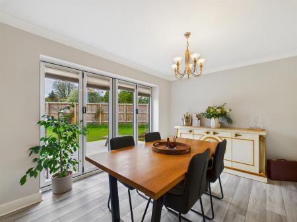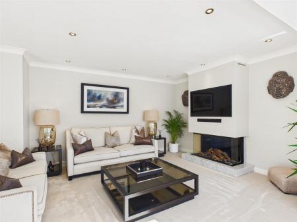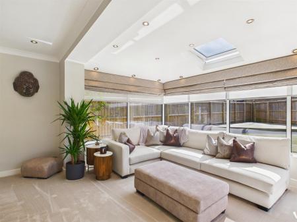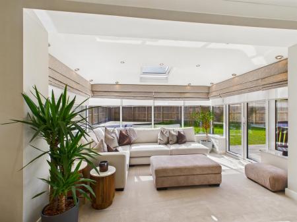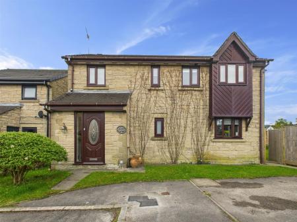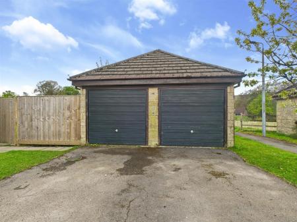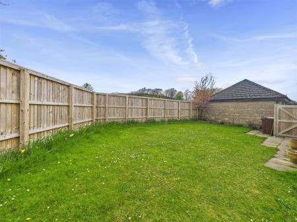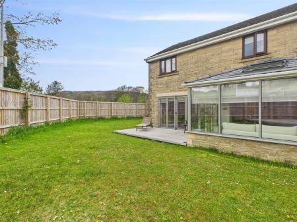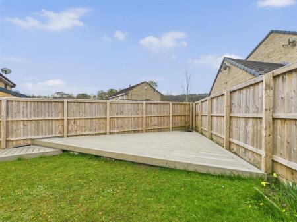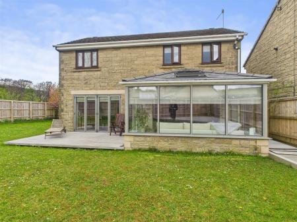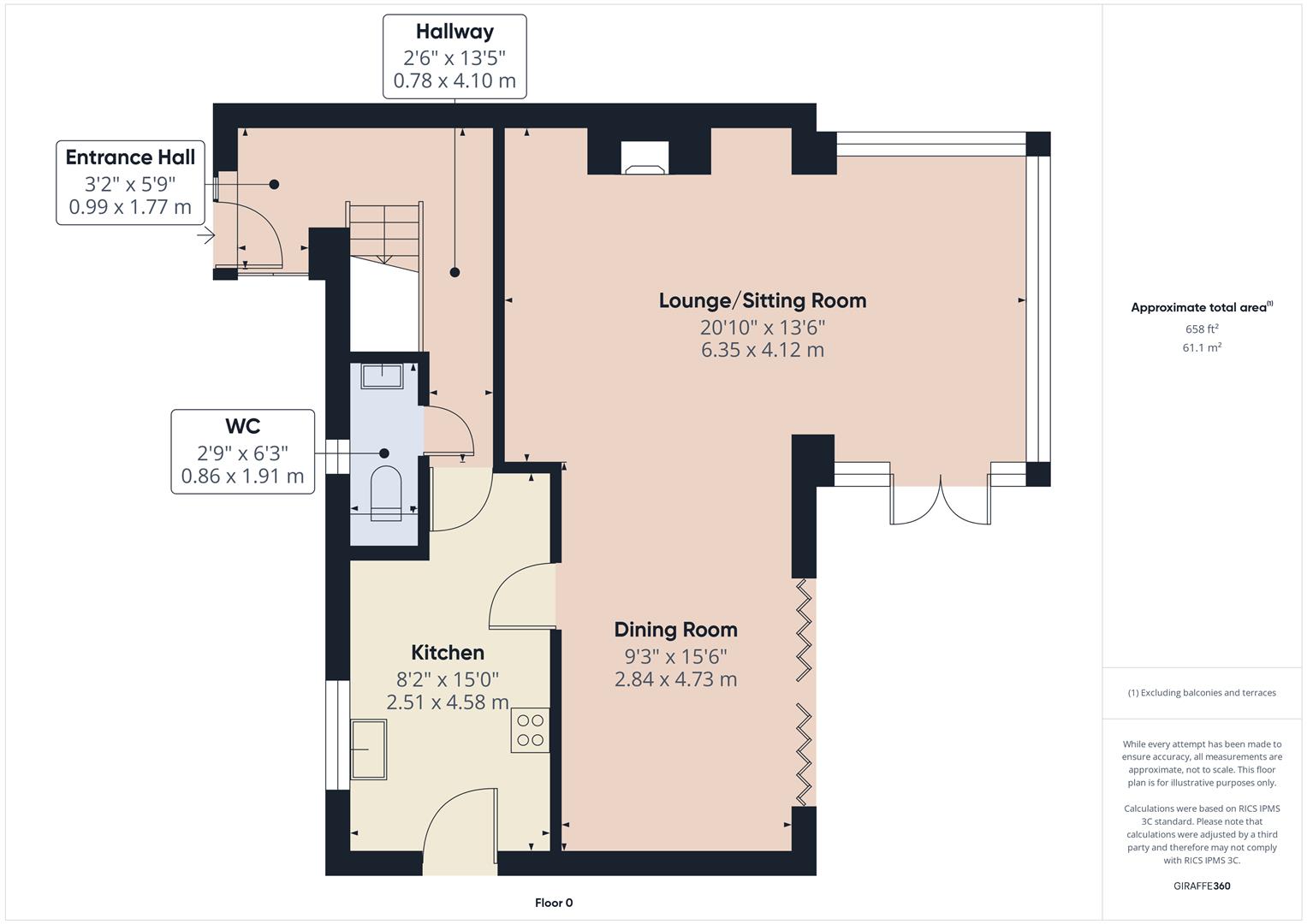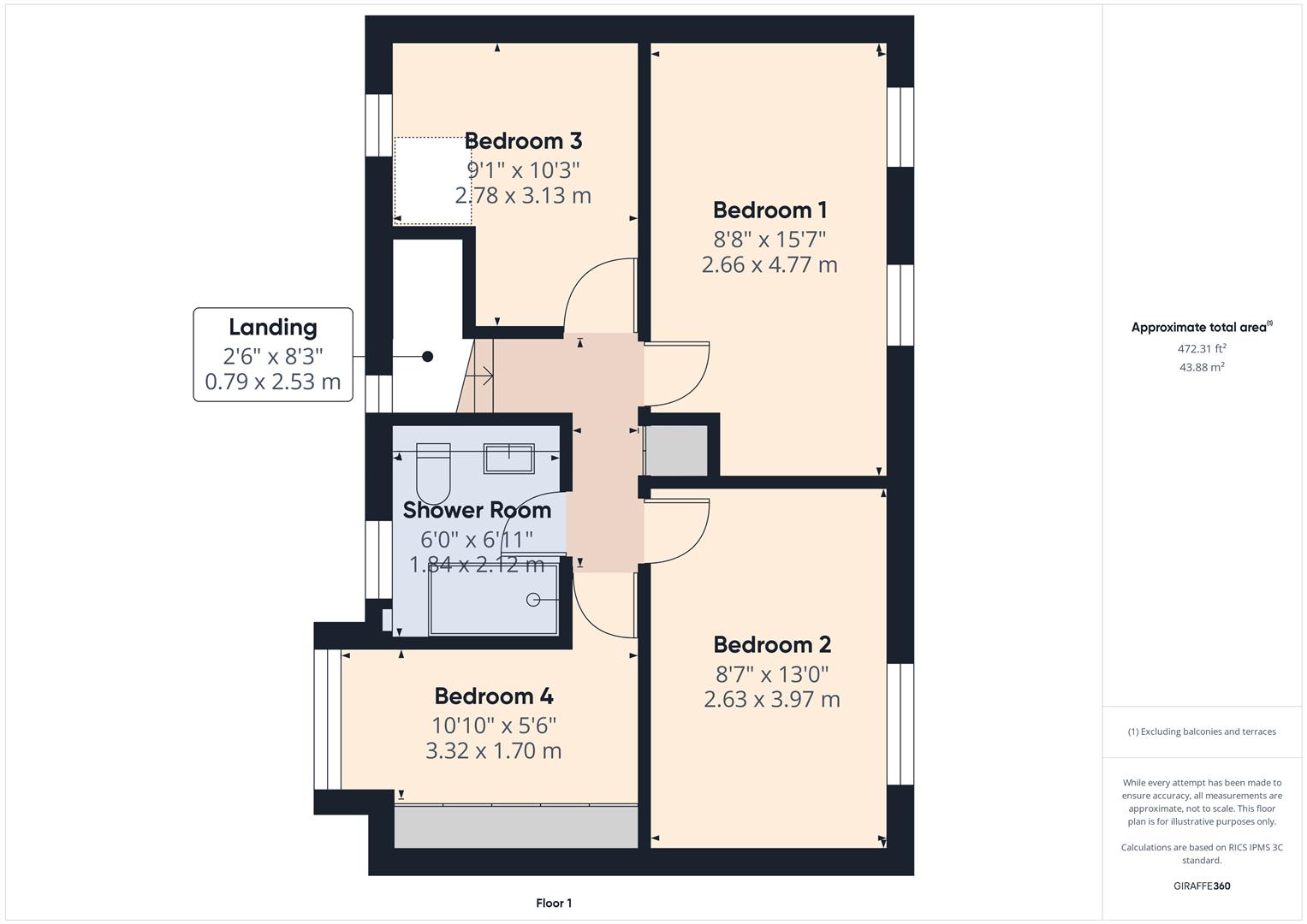4 Bedroom Detached House for sale in Buxton
A stunningly presented and appointed, extended four bedroom family home in a superb cul-de-sac location. Improved to the very highest of standards by our clients over a number of years, the property benefits from combi gas fired central heating and uPVC sealed unit double glazing throughout with a superb family room extension to the rear. There is also a detached double garage, driveway parking and gardens to the front, side and rear with lawns, decking and pathways. Without question this beautiful family home should be viewed to be fully appreciated.
Directions - From our Buxton office bear right and turn left at the roundabout. Turn left into St Johns Road and after a short while, turn left into Burlington Road. Turn right into Lismore Road and follow the road onto the development, turning left at the 'T' junction. As the road bears to the right No. 41 will be seen on the left hand side of the cul de sac.
Ground Floor -
Entrance Hall - 1.75m x 0.97m (5'9" x 3'2") - With tiled floor, stairs to first floor and ceiling downlighters.
Hallway - 4.09m x 0.76m (13'5" x 2'6") - With single radiator and ceiling downlighters.
Cloakroom - 1.91m x 0.84m (6'3" x 2'9") - Part tiled and fitted with a suite with quality fittings comprising a low level suite W.C., vanity wash hand basin and heated towel rail. With tiled flooring, ceiling downlighters and frosted uPVC sealed unit double glazed window.
Kitchen - 4.57m x 2.49m (15'0" x 8'2") - Fitted with an excellent quality range of base and eye level units and working surfaces incorporating a stainless steel single drainer sink unit with tiled splashbacks. With space for an American style fridge/freezer, space and plumbing for a washing machine, space and plumbing for a dishwasher and space for a tumble dryer. Range cooker with extractor fan over, wood effect laminate flooring and double radiator. Door to outside and uPVC sealed unit double glazed window.
Dining Room - 4.72m x 2.82m (15'6" x 9'3") - Wood effect laminate flooring and bi-fold doors out to the patio and garden beyond.
Lounge/Sitting Room - 6.35m x 4.11m (20'10" x 13'6") - With a feature glass encased living flame log effect gas fire, T.V., aerial point and uPVC sealed unit double glazed picture windows to the rear garden and uPVC sealed unit double glazed French doors to the outside patio and garden beyond.
First Floor -
Landing - 2.51m x 0.76m (8'3" x 2'6") - With loft access and uPVC sealed unit double glazed window.
Bedroom One - 4.75m x 2.64m (15'7" x 8'8") - With a range of built in double wardrobes, chest of drawers, vanity area and side cabinets. With ceiling downlighters, single radiator and two uPVC sealed unit double glazed windows to rear.
Bedroom Two - 3.96m x 2.62m (13'0" x 8'7") - With built in vanity area, chest of drawers and side cabinets. Ceiling downlighters, single radiator and uPVC sealed unit double glazed window to rear.
Bedroom Three - 3.12m x 2.77m (10'3" x 9'1") - With built in storage cupboard, single radiator and uPVC sealed unit double glazed window.
Bedroom Four - 3.30m x 1.68m (10'10" x 5'6") - With a range of floor to ceiling built in mirrored wardrobes and built in vanity area with chest of drawers. Single radiator, ceiling downlighters and uPVC sealed unit double glazed window.
Shower Room - 2.11m x 1.83m (6'11" x 6'0") - Fully tiled and fitted with an excellent quality suite, comprising a glazed and tiled walk-in double shower unit and shower, vanity wash basin and low level W.C. Extractor fan, stainless steel heated towel rail and frosted uPVC sealed unit double glazed window.
Outside -
Double Garage - With two metal up and over doors and light and power.
Gardens - There are extensive lawned gardens enclosed by fencing to both the rear and side of the property with large decked areas for seating. At the front there is a lawn and pathway.
Property Ref: 58819_33854065
Similar Properties
Rowton Grange Road, Chapel-En-Le-Frith, High Peak
4 Bedroom Detached House | £550,000
A beautifully positioned and lovingly maintained four-bedroom, two-bathroom detached family home, built in the 1920s and...
The Park Apartments, Broad Walk, Buxton
3 Bedroom Flat | £550,000
A delightful second floor apartment in this recently converted development overlooking The Pavilion Gardens. Superbly pr...
5 Bedroom Detached House | £525,000
No. 1 Templemore was originally constructed circa 1925 and retains many original period features including the original...
4 Bedroom Detached House | £563,500
This superb new build family home is presented to the very highest of standards, offering over 2,200 square feet of livi...
3 Bedroom Character Property | £565,000
We are delighted to bring to the market this impressive character property, standing proudly on a generous corner plot i...
5 Bedroom Terraced House | £595,000
Constructed in 1795 this superb Grade II listed character property is fabulously located in central Buxton overlooking T...

Mellors Estate Agents (Buxton)
1 Grove Parade, Buxton, Derbyshire, SK17 6AJ
How much is your home worth?
Use our short form to request a valuation of your property.
Request a Valuation
