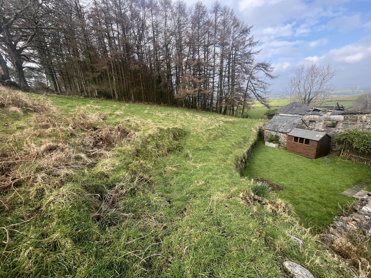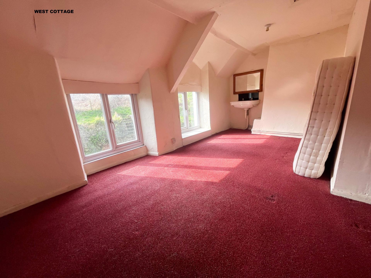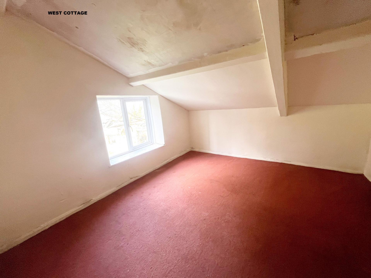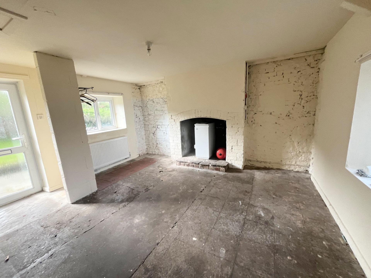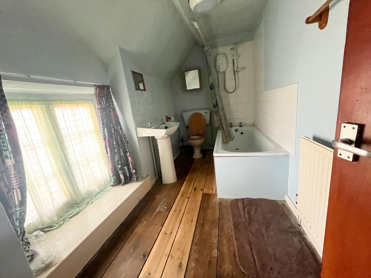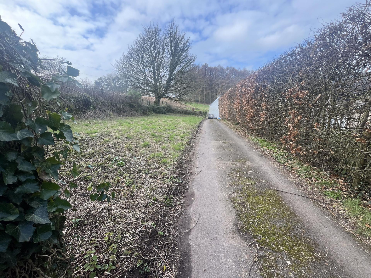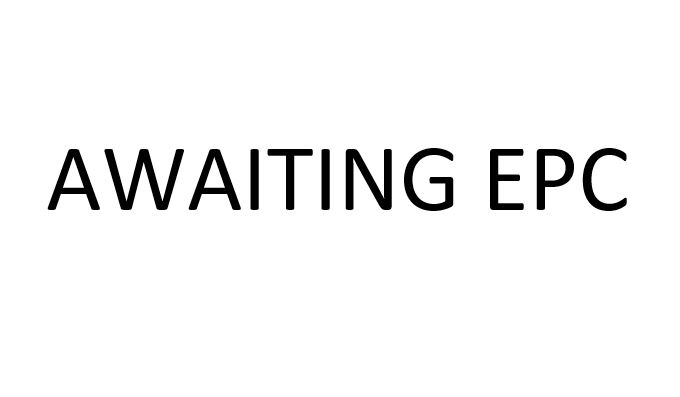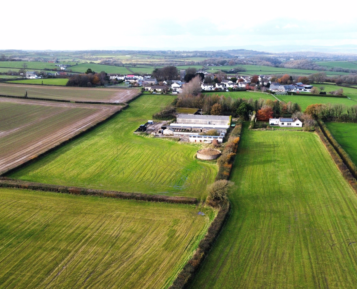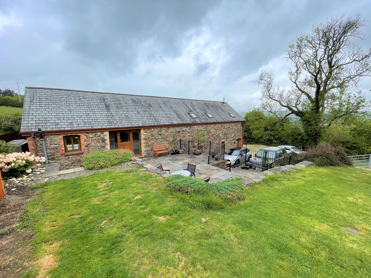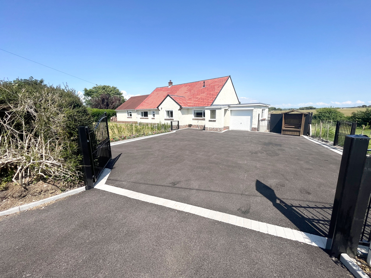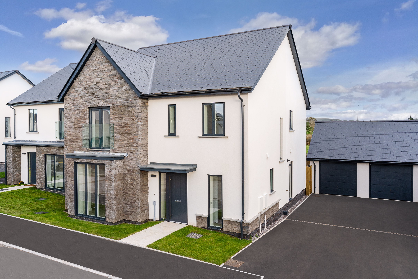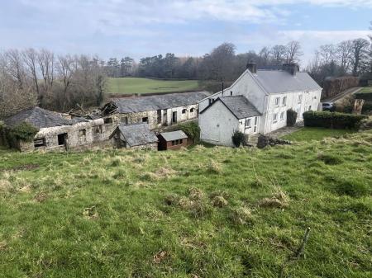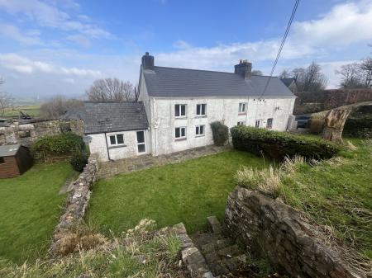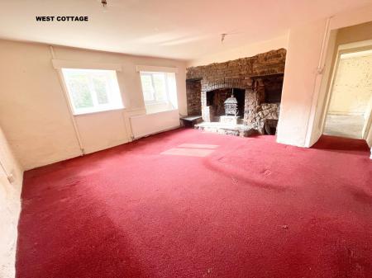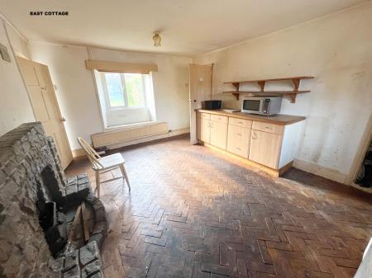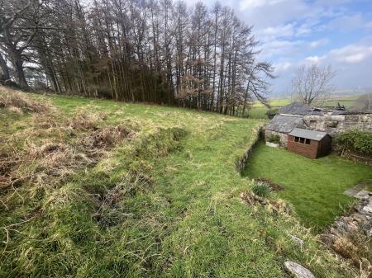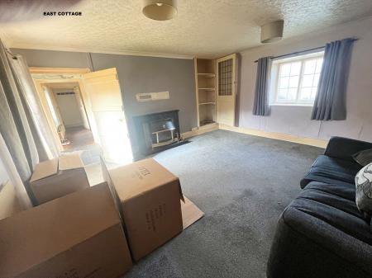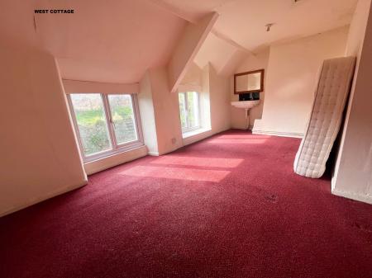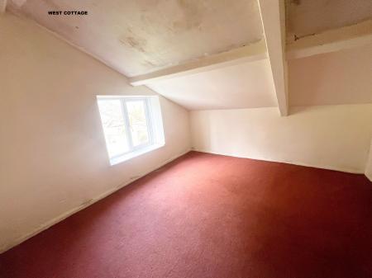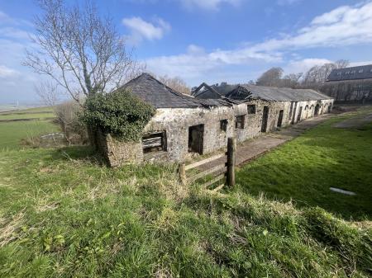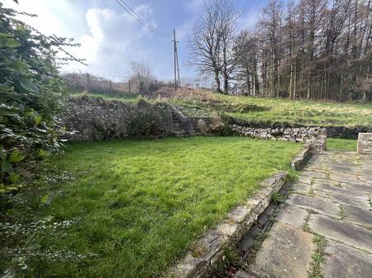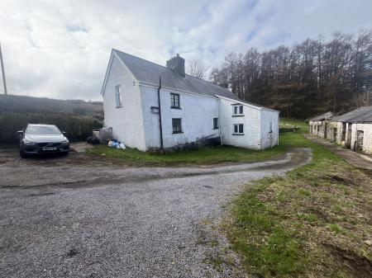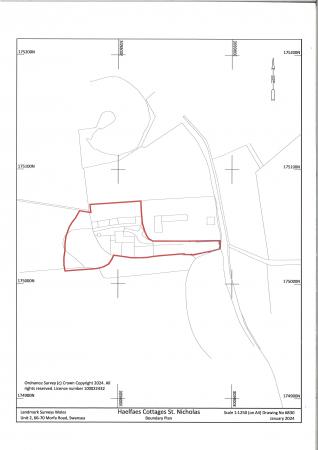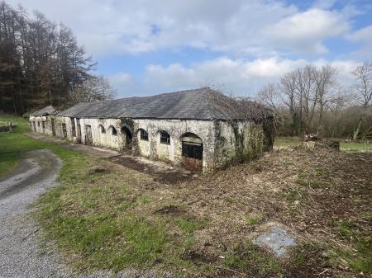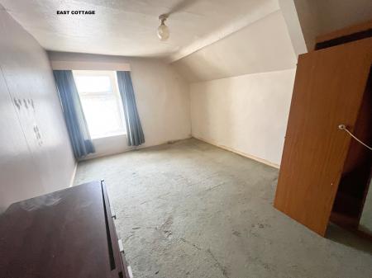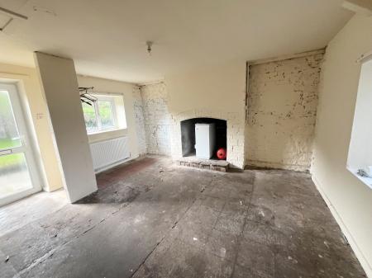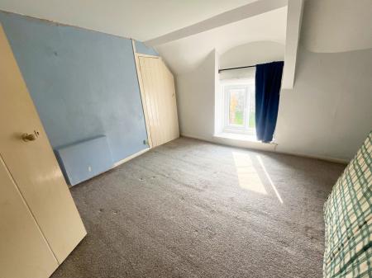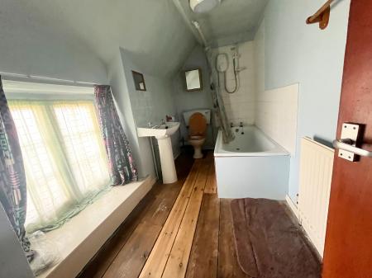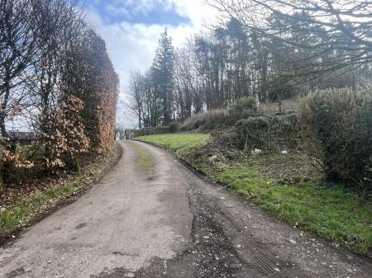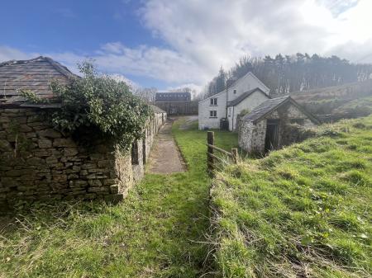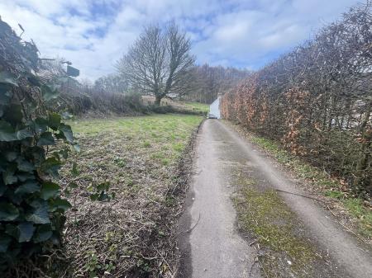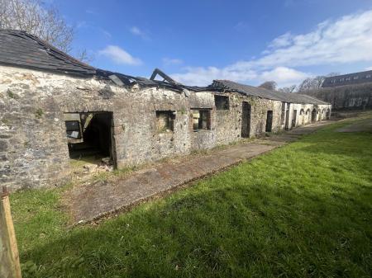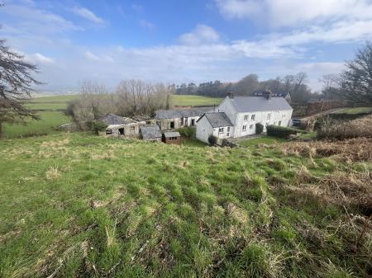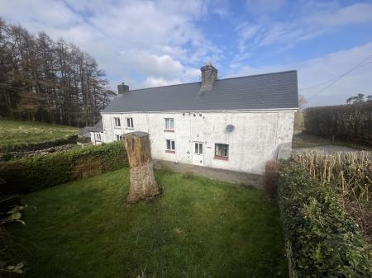- Development opportunity combining two semi-detached cottages and substantial single storey stone barn
- West Haelfaes Cottage offering 2 reception rooms, rear kitchen and large utility, 3 bedrooms and shower room
- East Haelfaes Cottage offering Entrance hall and living room, kitchen/dining room, rear landing, 2 double bedrooms and bathroom
- Single storey detached stone built barn, approximately 110' x 15' to the rear
- Substantial garden site extending in total to approximately 1.07 acres
- Secluded rural position with exceptional commuting access to the city of Cardiff and amenities
5 Bedroom Cottage for sale in Cardiff
*Development Opportunity* combining two semi detached stone built character cottages in need of renovation and single storey stone barn, offering further potential. Haelfaes Cottages occupy a large site, extending to approximately 1.07 acres 'including' ownership of entrance way extending to the public highway ( subject to existing rights of way). It occupies a delightful secluded rural position combined with exceptionally convenient driving access to Cardiff and its amenities.
HAELFAES COTTAGE, WEST
UPVC double glazed entrance door to DINING ROOM, (14' x 12'3") double glazed windows to front and rear, recessed brick lined fireplace opening containing Grant oil fired central heating boiler, exposed natural stone work to one wall, door to LIVING ROOM, (15'4" x 15'4") double glazed windows to garden elevation, raised wood burning fire in a brick and stone fireplace surround, with bread oven to side. Steps down to LOBBY, leading to KITCHEN, (15'6" x 11'3") fitted cupboards and stainless steel sink and drainer, quarry tiled floor, windows to side and rear elevations. Staircase to first floor. UTILITY ROOM, (12' x 7') quarry tiled floor, plumbing for washing machine, fitted wall shelves, double glazed window to side.
Split LANDING. BEDROOM 1, (17' x 11'8" max 8' min) L shaped, wall mounted wash hand basin, double glazed windows to front elevation. BEDROOM 2, (10'6" x 12'3") pitched ceiling with double glazed window to side elevation. BEDROOM 3, (12'2" x 6') pitched and beamed ceiling, double glazed window to side. SHOWER ROOM, (8'4" x 7'4") fully tiled double shower cubicle, pedestal wash hand basin and low level WC, airing cupboard with foam lagged tank.
HAELFAES COTTAGE, EAST
UPVC double glazed entrance door to HALLWAY, with slate tiled floor. LIVING ROOM, (14'8" x 15') windows to front and rear elevations, gas fire and deep recessed shelved cupboard. KITCHEN/DINER, (15'3" x 11'6") fitted base cupboards and wall shelving, stainless steel sink and drainer, herringbone pattern wooden floor, windows to front and rear elevations, deep fitted cupboard, enclosed staircase to first floor.
LANDING, pitched and beamed ceiling. BEDROOM 1, (14'8" x 9'8") part pitched ceiling, double glazed window to side elevation. DOUBLE BEDROOM 2, (11'4" x 14'4" max 11' min) double glazed window to front elevation, built in cupboard. BATHROOM, (11'2" x 5'3") white suite including pedestal basin, low level WC and panelled bath with electric shower over, small paned window to rear.
Haelfaes Cottages occupy a large site, extending to approximately 1.07 acres. Owning the entrance way extending to the public highway (with a right of way to the adjacent "Haelfaes Barn" and retained agricultural right of way into the adjacent field).
Approaching the cottages the lawned area to your left forms part of the sale before the driveway sweeps to the rear of the cottages, where there is extensive parking and a substantial but dilapidated single storey STONE BARN, (110' x 15' approx) which might offer accommodation ancillary to the main houses, or potential (subject to planning permission) for further accommodation/holiday let opportunities.
To the rear/north of the barn is a further substantial sloping area of ground which is also included in the sale. To the front/south of the cottages, both properties are accessed by wide flagstoned paths with stone walled enclosed lawned areas.
The Western cottage has a further lawned side garden with small stone built OUTBUILDING and timber framed shed. Beyond this a substantial grassed area extends to the adjacent woodland.
Important information
This is a Freehold property.
Property Ref: EAXML13503_12244799
Similar Properties
51 Cae Newydd, St Nicholas, The Vale of Glamorgan CF5 6FF
4 Bedroom House | Guide Price £675,000
A modern Redrow built, Harrogate design, four double bedroom, detached family home with south facing rear garden, situat...
The Haywain, St. Mary Church, Cowbridge CF71 7LT
3 Bedroom Bungalow | Guide Price £675,000
The Haywain offers an opportunity to purchase a rural small holding within the heart of the Vale of Glamorgan comprisin...
The Barn, Pentwyn Farm, Cross Hands, Llanelli
3 Bedroom Detached House | Asking Price £650,000
A 14 acre equestrian smallholding, with a beautifully presented three bedroom barn conversion, set in a rural yet highly...
3 Parklands, Corntown, The Vale of Glamorgan CF35 5BE
6 Bedroom House | Guide Price £680,000
An extended six bedroom detached family home offering beautifully presented and maintained accommodation throughout with...
Arosfa, Ewenny Road, Wick, The Vale of Glamorgan CF71 7QA
5 Bedroom Bungalow | Offers Over £680,000
Substantial and versatile detached bungalow, presently a 3 bedroom principal property with a good sized 2 bedroom annexe...
Plot 7, Cottrell Gardens, Sycamore Cross, Bonvilston, Vale of Glamorgan, CF5 6TR
4 Bedroom House | Asking Price £685,000
DETACHED home with high-quality specification. EPC rating B. Private garden, garage and allocated parking. This energy-e...
How much is your home worth?
Use our short form to request a valuation of your property.
Request a Valuation





