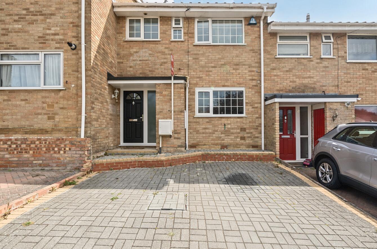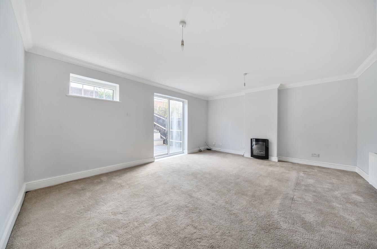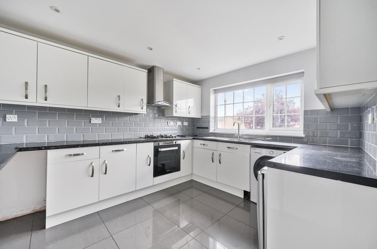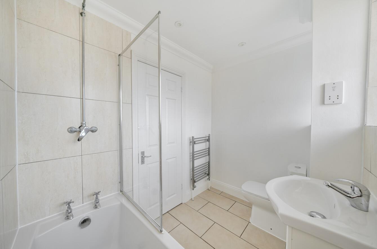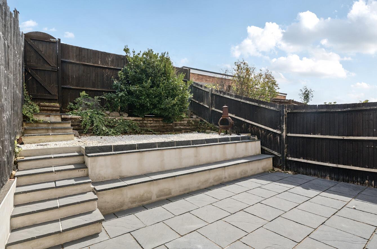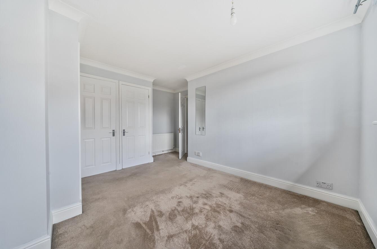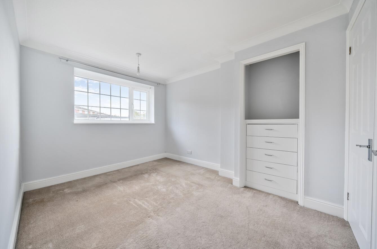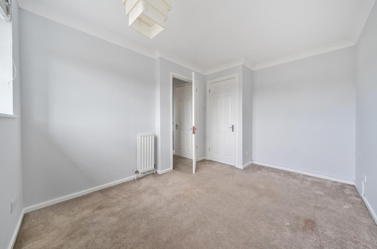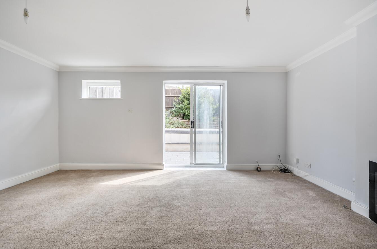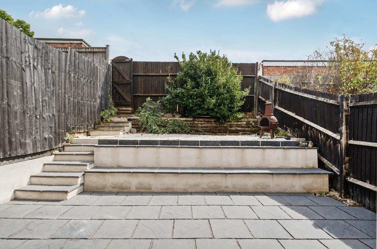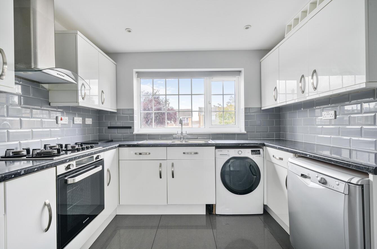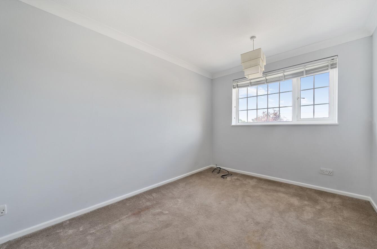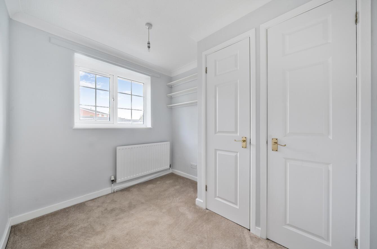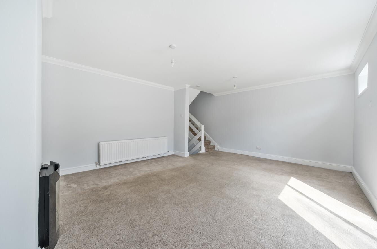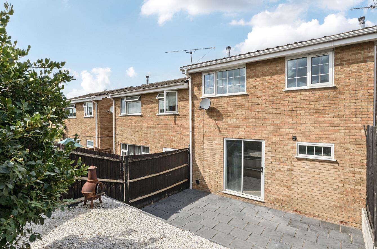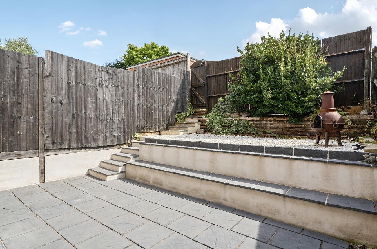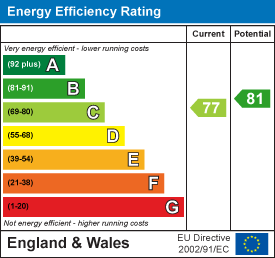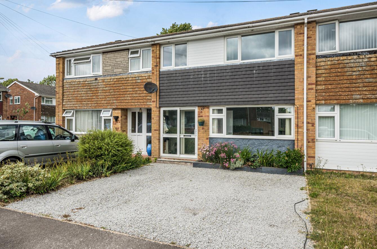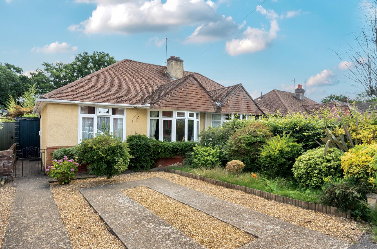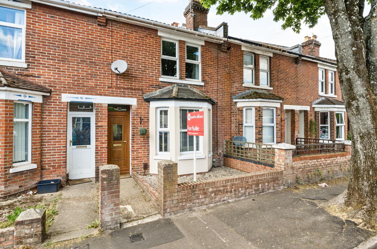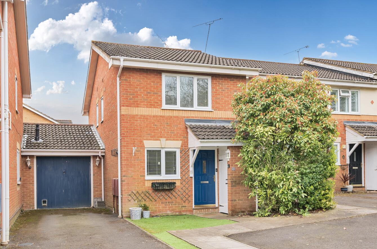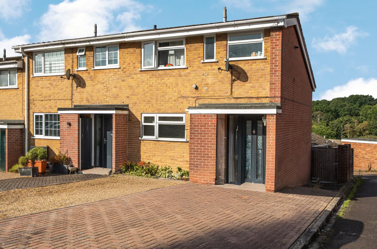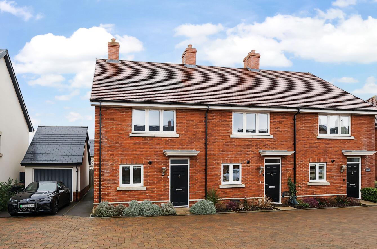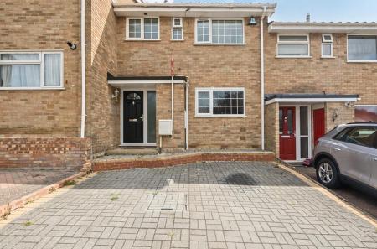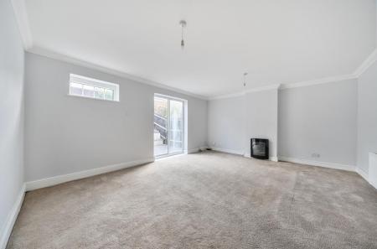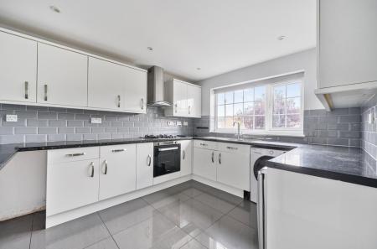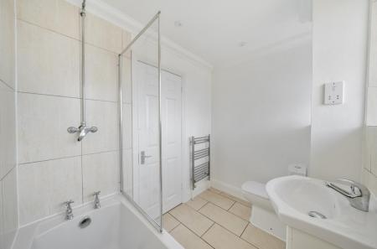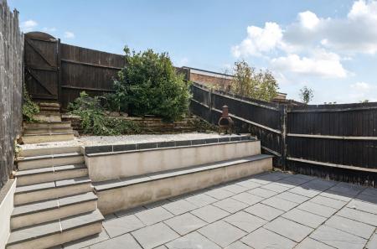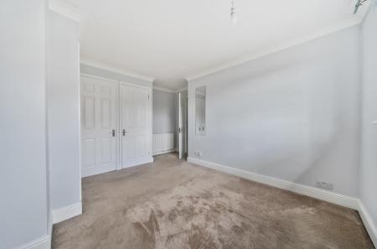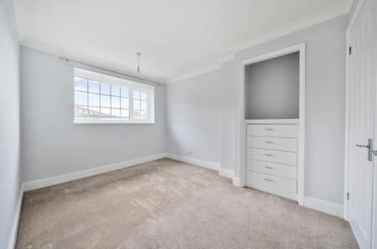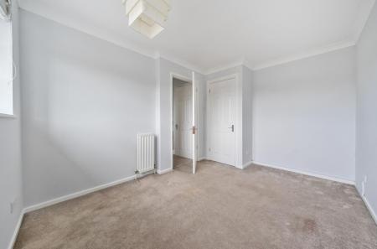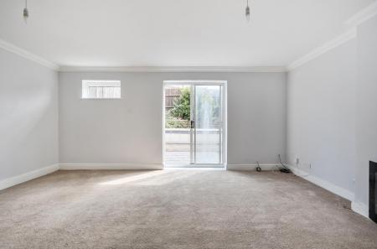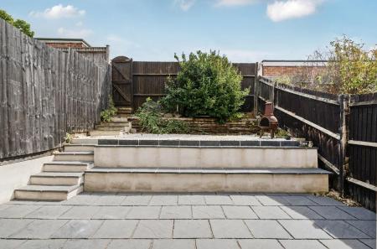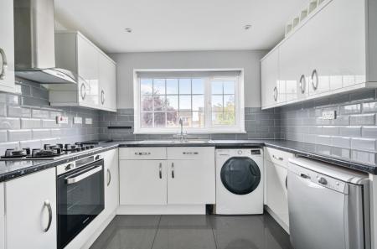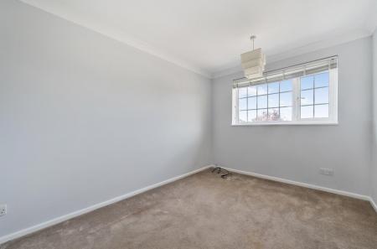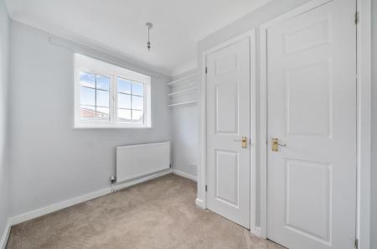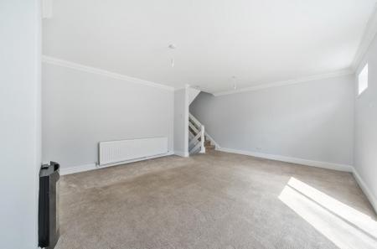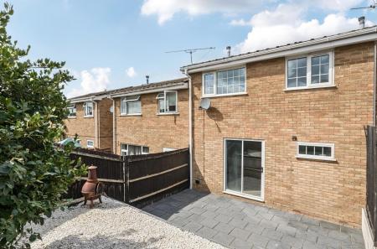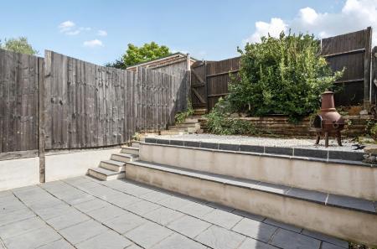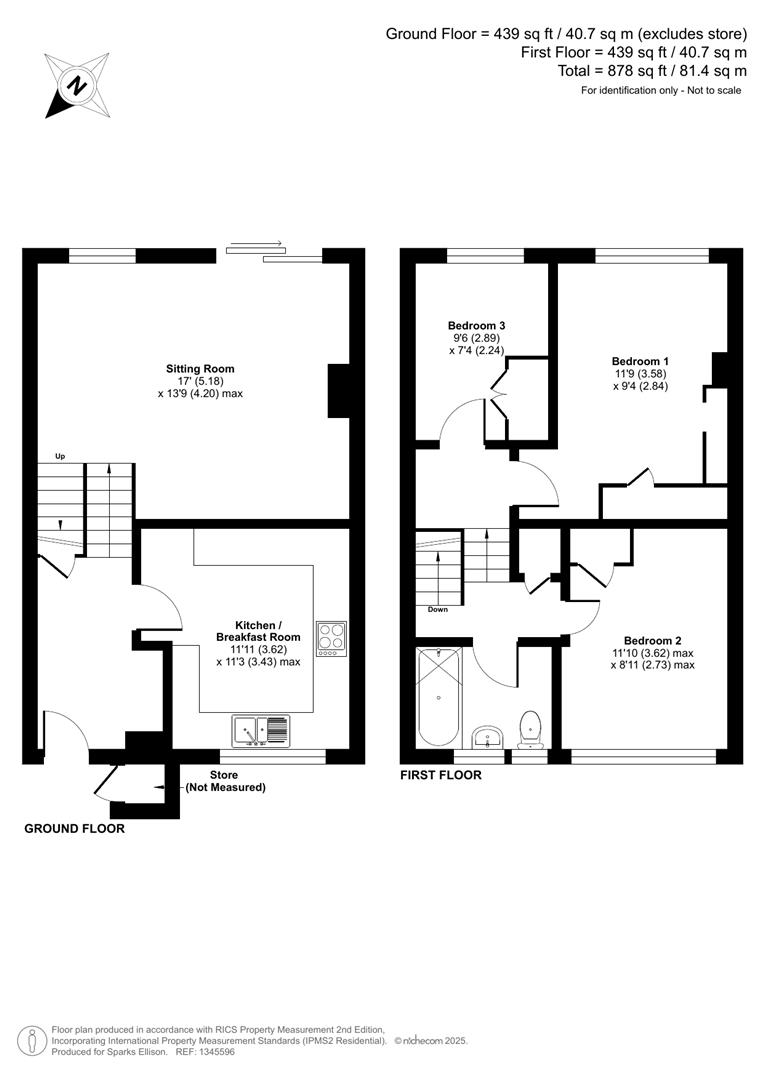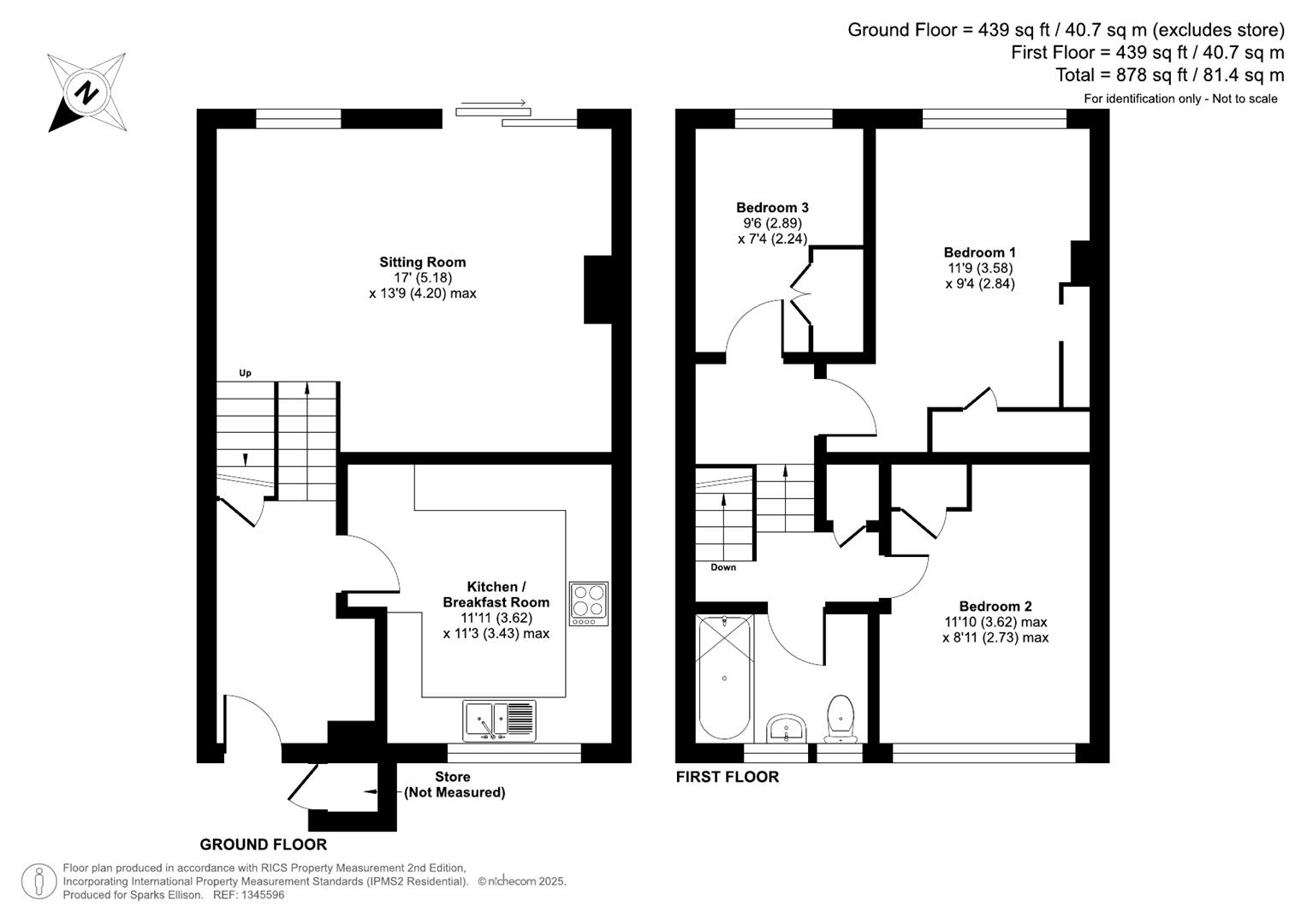3 Bedroom House for sale in Chandler's Ford
A split level three-bed house presented in great condition throughout with double width off-road parking, rear garden and garage in block to the back of the property. This home benefits from three very generous sized bedrooms and a family bathroom, This home also boasts a spacious kitchen/breakfast room at the front and a sitting/dining room to the rear.
Accommodation -
Ground Floor -
Hallway: - Under stairs storage cupboard.
Kitchen/Breakfast Room: - 11'11" x 11'3" (3.62m x 3.43m) Range of white wall and base units, black granite effect mottled worktops, breakfast bar and a tiled floor. Built-in electric oven, four-ring gas hob with extractor hood over. Single stainless steel sink with right-hand drainer. Space for appliances. Stairs to first floor.
Sitting/Dining Room: - 17' x 13'9" (5.18m x 4.20m) Sliding patio doors leading to rear garden. Living flame effect gas fire. Stairs to second floor.
Landing: - Hatch to loft space.
Bathroom: - White suite with chrome fitments to include bath with shower over and glass screen, wash hand basin with vanity unit under and WC. Heated towel rail.
Bedroom 2: - 11'10" x 8'11" (3.62m x 2.73m) Built-in wardrobe with hanging and shelves, airing cupboard housing boiler, stairs to third floor.
Bedroom 1: - 11'9" x 9'4" (3.58m x 2.84m) Built-in wardrobe with hanging and shelf. Built-in chest of drawers in alcove with additional shelves.
Bedroom 3: - 9'6" x 7'4" (2.89m x 2.24m) Built-in wardrobe with hanging and shelves.
Outside -
Front: - Blocked paved with off-road parking. Covered porch with outside storage cupboard.
Rear Garden: - A tiered garden on several levels with a patio area next to house, retaining wall and steps up to a shingle area, raised border and a gate on the bottom boundary giving access to the garage block.
Other Information -
Tenure: - Freehold
Approximate Age: - 1970's
Approximate Area: - 81.4sqm/878sqft
Heating: - Gas central heating
Windows: - UPVC double glazed windows
Infant/Junior School: - Fryern Infant/Junior School
Secondary School: - Toynbee Secondary School
Council Tax: - Band C
Local Council: - Eastleigh Borough Council - 02380 688000
Agents Note: - If you have an offer accepted on a property we will need to, by law, conduct Anti Money Laundering Checks. There is a charge of £60 including vat for these checks regardless of the number of buyers involved.
Property Ref: 6224678_34147548
Similar Properties
Ashley Gardens, Chandlers Ford
3 Bedroom Terraced House | £325,000
Located in the desirable road of Ashley Gardens, Chandlers Ford, this delightful terraced home offers a perfect blend of...
Mead Road, Chandler's Ford, Eastleigh
2 Bedroom Semi-Detached Bungalow | £325,000
This delightful two-bedroom semi-detached bungalow presents an excellent opportunity for those seeking a comfortable and...
3 Bedroom Terraced House | Offers in excess of £325,000
This beautiful three bedroom character home situated in a great location within Eastleigh. This wonderful property is in...
Tolefrey Gardens, Knightwood Park, Chandler's Ford
2 Bedroom Terraced House | £330,000
A modern two bedroom, two bathroom terrace property situated in a pleasant cul de sac location within the popular Knight...
3 Bedroom End of Terrace House | £335,000
A deceptively spacious three bedroom end of terrace property with a split level design and situated in a cul de sac loca...
Highwood Avenue, North Stoneham Park, Eastleigh
2 Bedroom End of Terrace House | £345,000
A beautifully presented two bedroom end of terrace home constructed in 2019 forming part of this wonderful development s...

Sparks Ellison (Chandler's Ford)
Chandler's Ford, Hampshire, SO53 2GJ
How much is your home worth?
Use our short form to request a valuation of your property.
Request a Valuation
