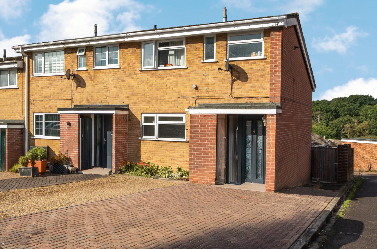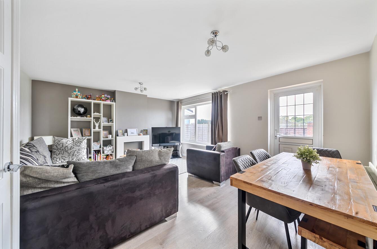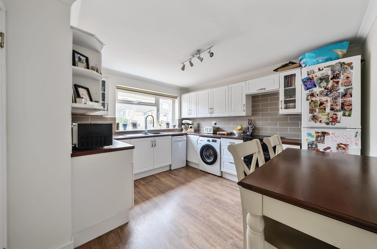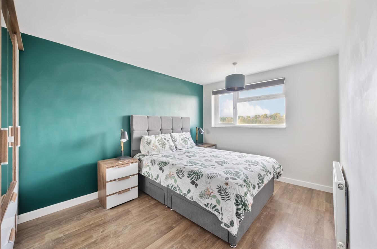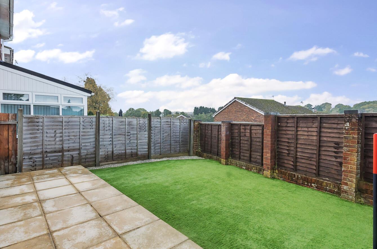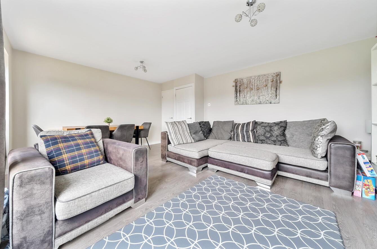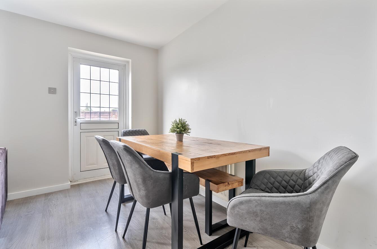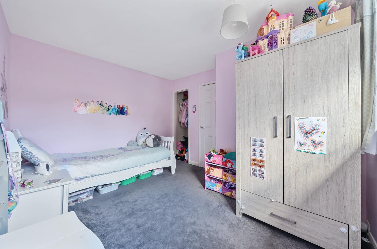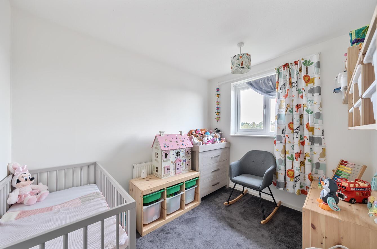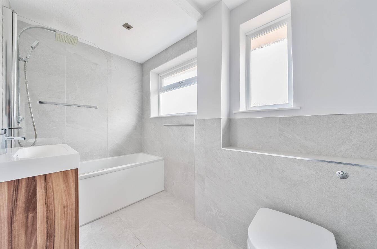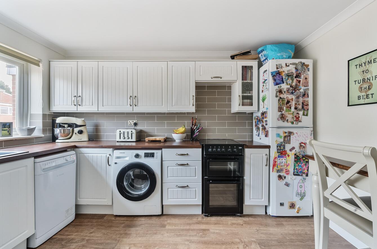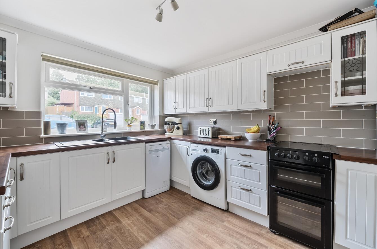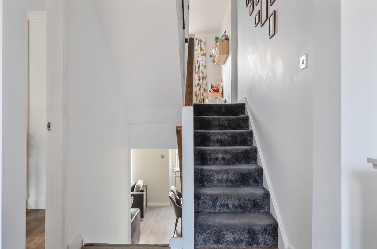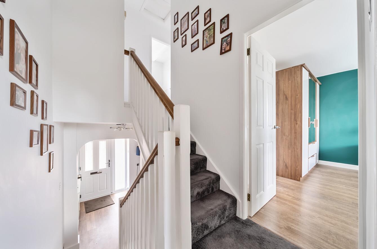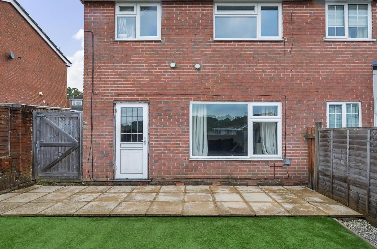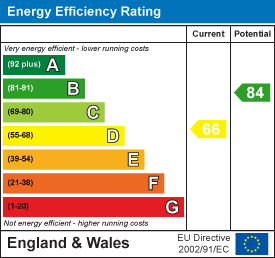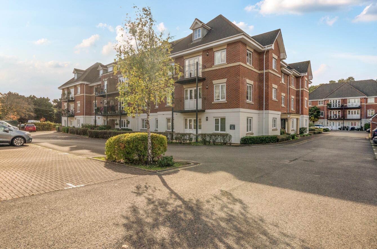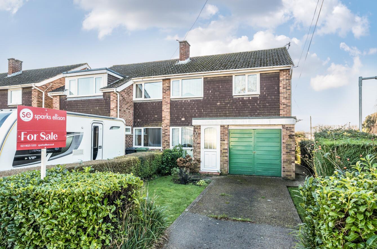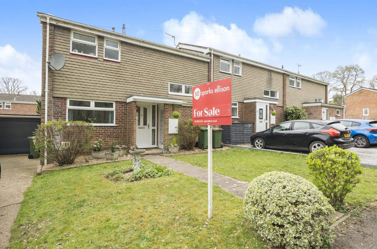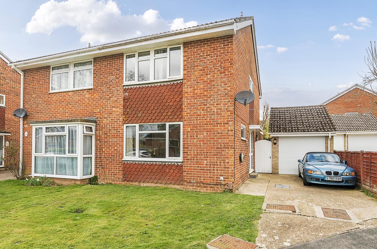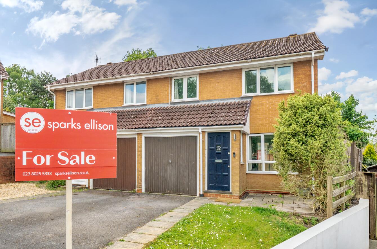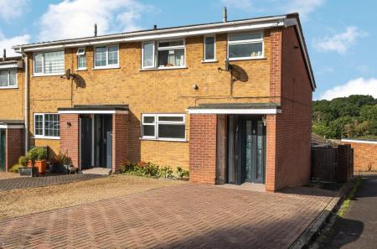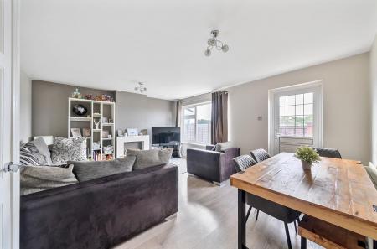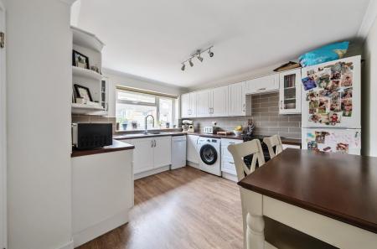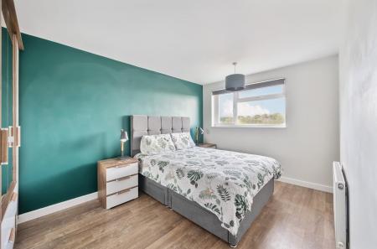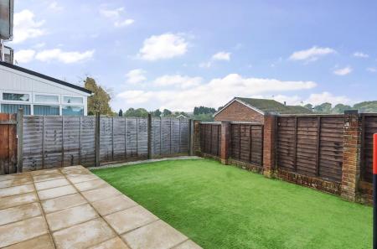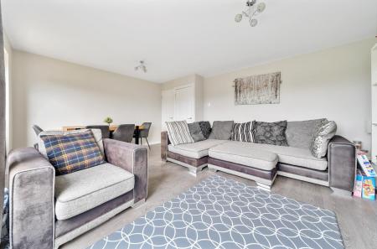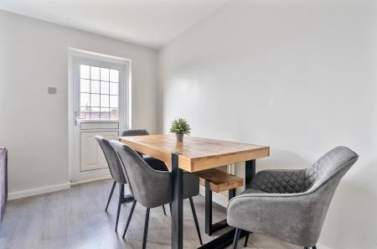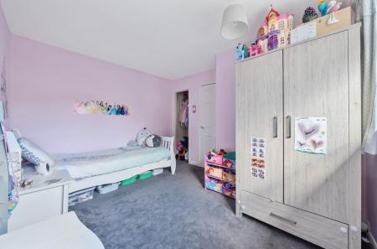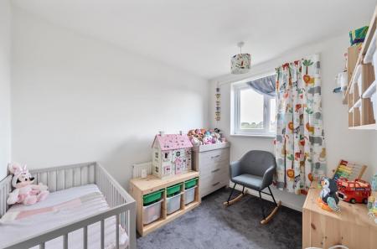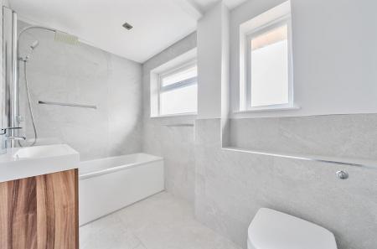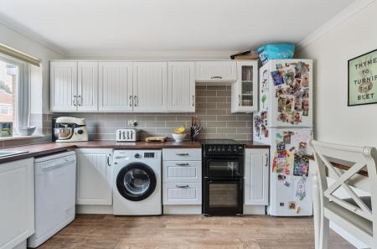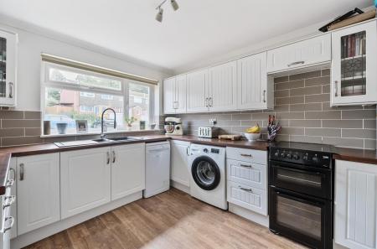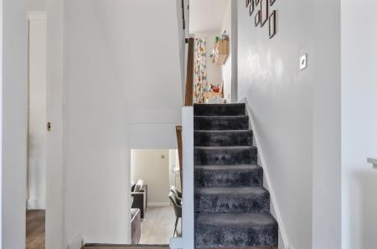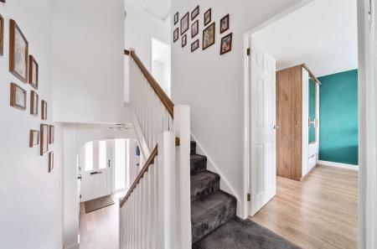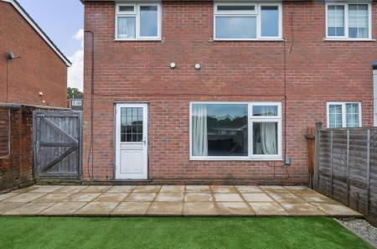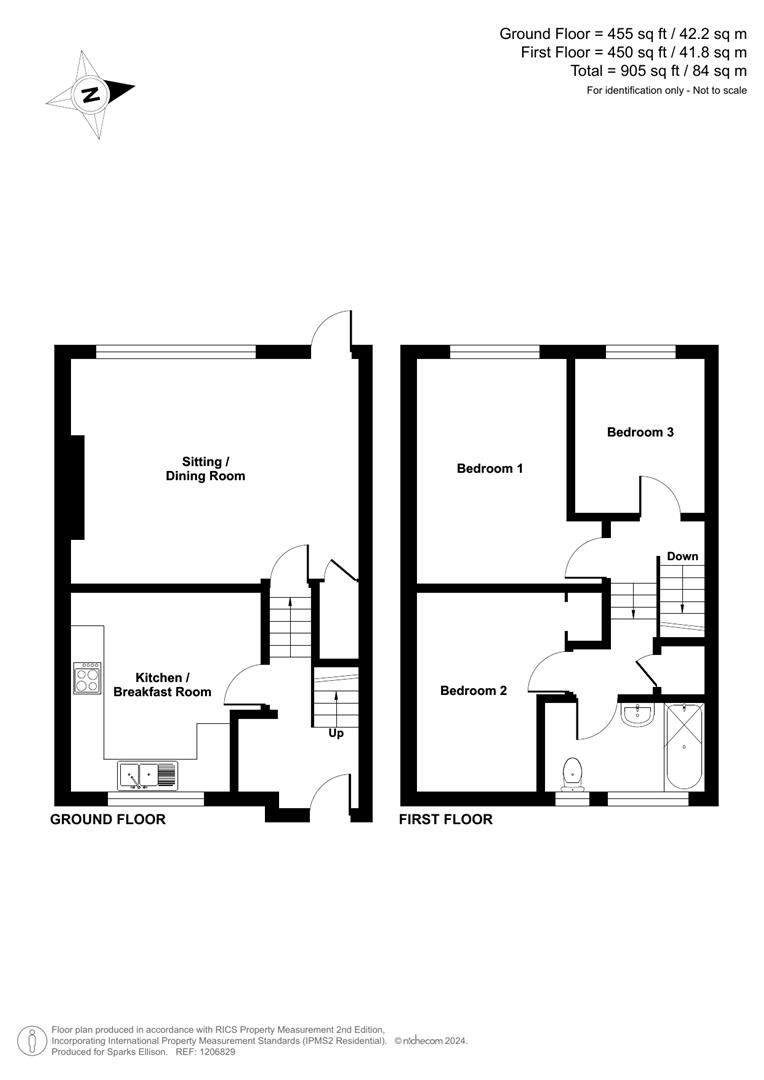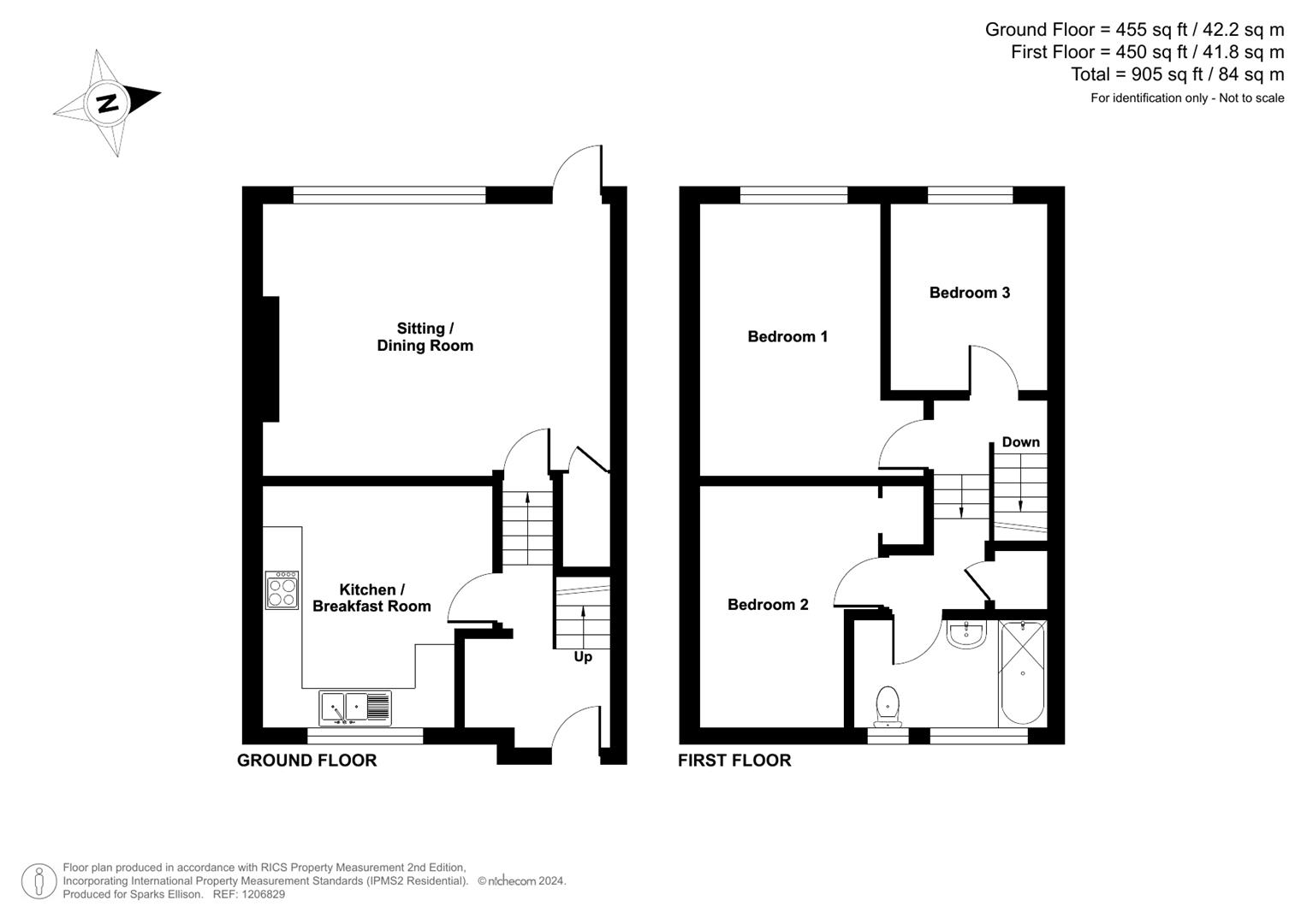3 Bedroom End of Terrace House for sale in Chandler's Ford
A deceptively spacious three bedroom end of terrace property with a split level design and situated in a cul de sac location close to the centre of Chandler's Ford. The property benefits from a kitchen/breakfast room at the front with stairs leading down to a sitting/dining room that overlooks the westerly facing rear garden. There are three bedrooms sharing the re-fitted bathroom suite. Externally, there is off road parking at the front with an enclosed garden to the rear. There is also the added benefit of a garage in a block.
Accommodation -
Ground Floor - Entrance Hall, stairs to first floor, stairs to lower ground floor.
Kitchen/Breakfast Room: - 3.66m x 3.40m (12' x 11'2") - 12' x 11'2" (3.66m x 3.40m) Space and point for cooker, space for fridge freezer, space and plumbing for washing machine, space and plumbing for slimline dishwasher, space for table and chairs.
Lower Ground Floor -
Sitting/Dining Room: - 5.16m x 4.14m (16'11" x 13'7") - 16'11" x 13'7" (5.16m x 4.14m)
First Floor -
Landing: - Access to loft space, stairs to upper first floor.
Bedroom 1: - 4.14m x 2.82m (13'7" x 9'3") - 13'7" x 9'3" (4.14m x 2.82m)
Bedroom 3: - 2.82m x 2.29m (9'3" x 7'6") - 9'3" x 7'6" (2.82m x 2.29m)
Upper First Floor -
Landing: - Built in airing cupboard, access to loft space.
Bedroom 2: - 3.66m x 2.79m (12' x 9'2") - 12' x 9'2" (3.66m x 2.79m) Built in wardrobe (no door)
Bathroom: - 2.82m x 1.65m (9'3" x 5'5") - 9'3" x 5'5" (2.82m x 1.65m) Comprising bath with shower over, wash hand basin, wc.
Outside -
Front: - Block paved driveway providing off road parking with additional parking area laid to shingle.
Rear Garden: - Benefitting from a pleasant westerly aspect and measures approximately 24' x 18' and comprises area laid to artificial lawn, paved patio area.
Garage: - 4.98m x 2.41m (16'4" x 7'11") - 16'4" x 7'11" (4.98m x 2.41m) Located in a block to the rear of the property. The garage is the 2nd one in on the right hand side with a white up and over door.
Other Information -
Tenure: - Freehold
Approximate Age: - 1968
Approximate Area: - 84.5sqm/905sqft
Sellers Position: - Looking for forward purchase
Heating: - Gas central heating
Windows: - UPVC double glazed windows
Infant/Junior School: - Fryern Infant/Junior School
Secondary School: - Toynbee Secondary School
Council Tax: - Band C
Local Council: - Eastleigh Borough Council - 02380 688000
Property Ref: 6224678_34147364
Similar Properties
Hursley Road, Chandler's Ford, Eastleigh
2 Bedroom Flat | £325,000
Located on Hursley Road, this spacious first-floor apartment forming part of a prestigious and highly desirable developm...
Oakmount Road, Chandler's Ford
3 Bedroom Semi-Detached House | £325,000
A conveniently situated three bedroom semi-detached home offered for sale with no forward chain, that would also benefit...
Claudius Gardens, Chandler's Ford
3 Bedroom End of Terrace House | £325,000
A three bedroom end of terrace home offered for sale with no forward chain. The property is conveniently situated within...
Bodycoats Road, Chandler's Ford
3 Bedroom Detached Bungalow | £350,000
1950's three bedroom detached bungalow conveniently situated within walking distance to the centre of Chandler's Ford, C...
3 Bedroom Semi-Detached House | Offers in excess of £350,000
Nestled in Loughwood Close, Boyatt Wood, this wonderful semi-detached house offers three generously sized bedrooms and a...
Hurst Close, Valley Park, Chandler's Ford
3 Bedroom Semi-Detached House | £350,000
A modern three bedroom semi-detached family home situated in a popular cul-de-sac location towards the southern end of C...

Sparks Ellison (Chandler's Ford)
Chandler's Ford, Hampshire, SO53 2GJ
How much is your home worth?
Use our short form to request a valuation of your property.
Request a Valuation
