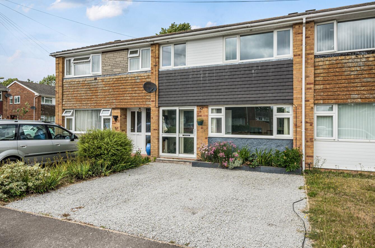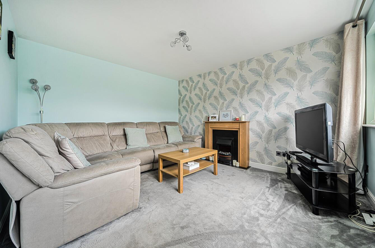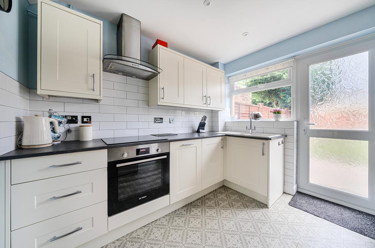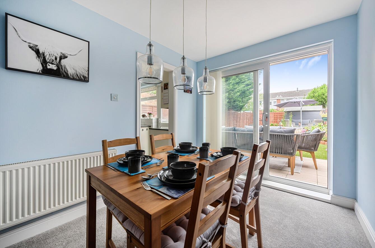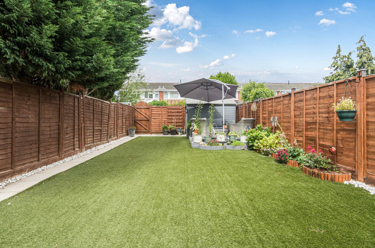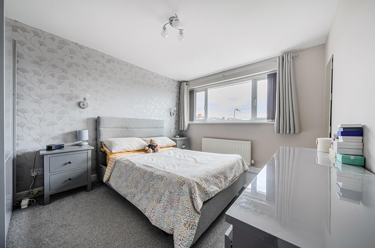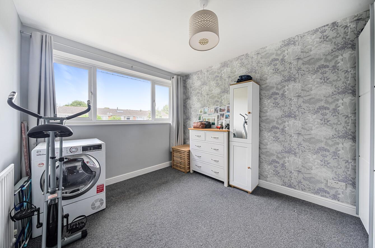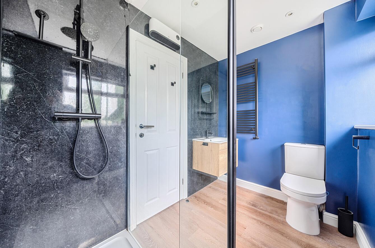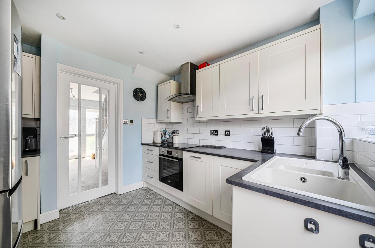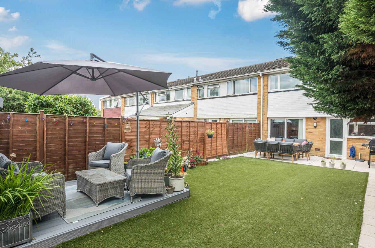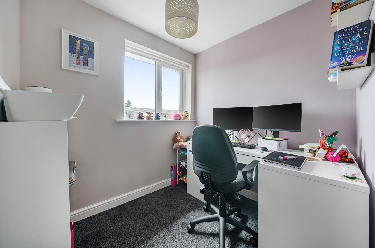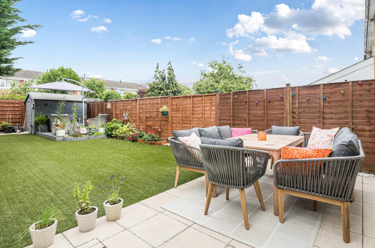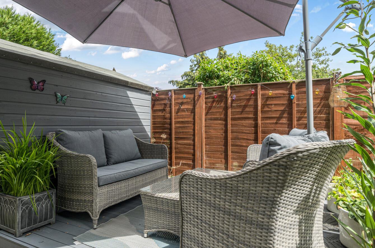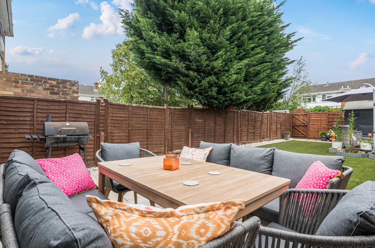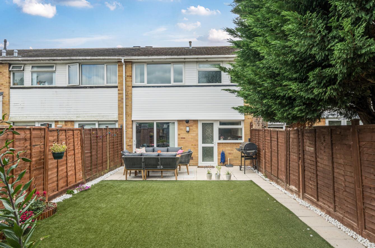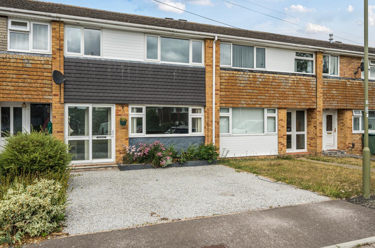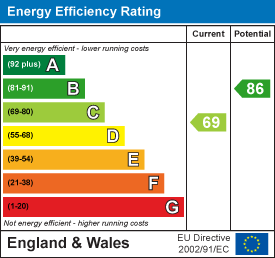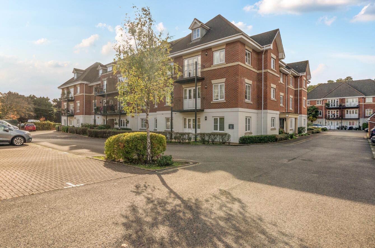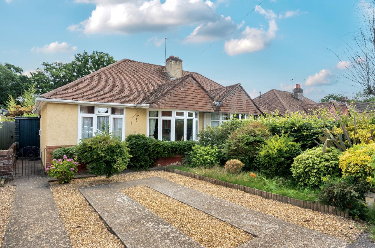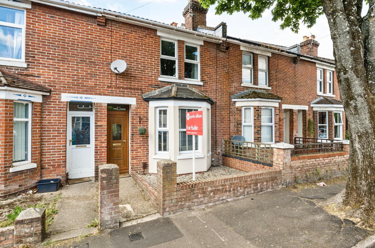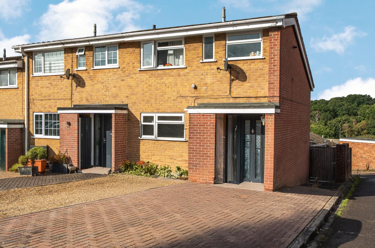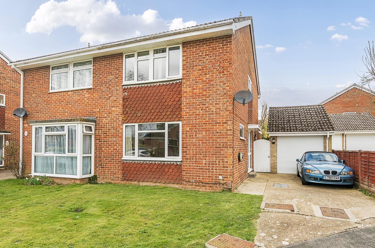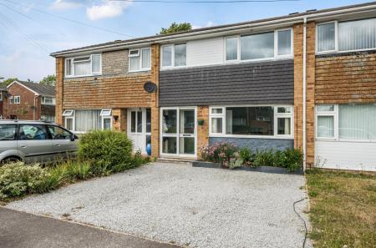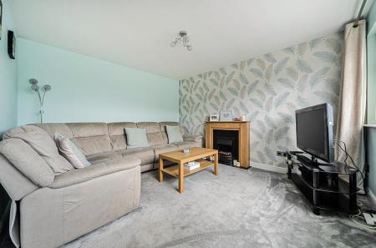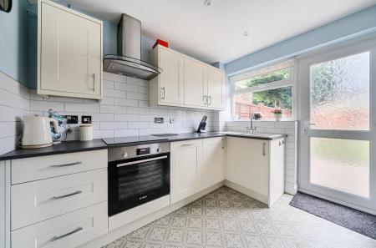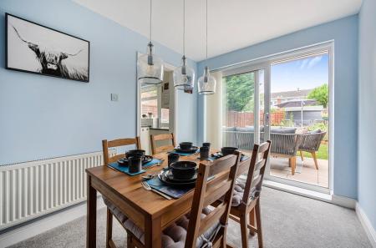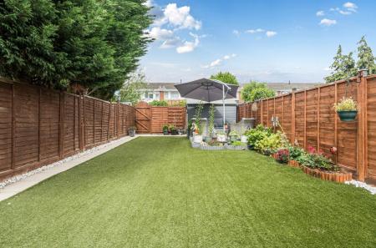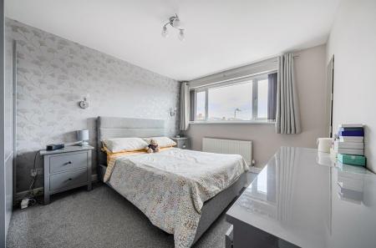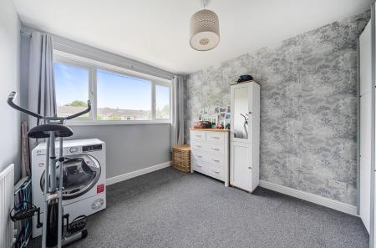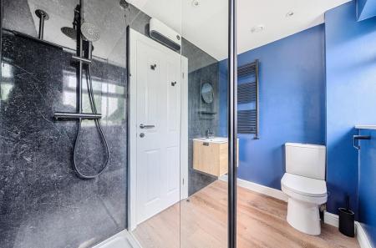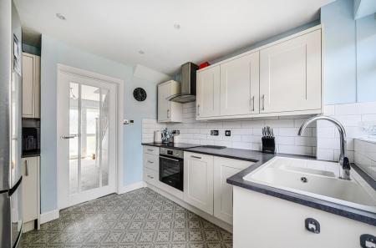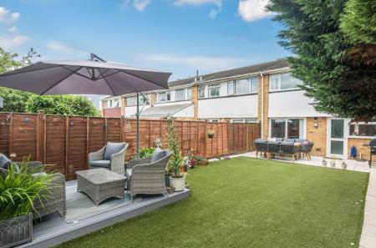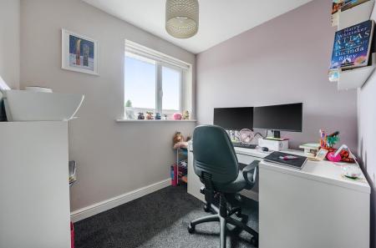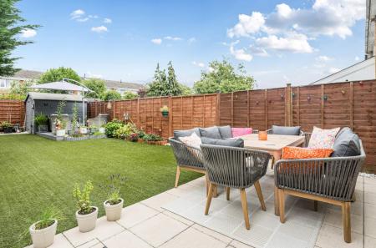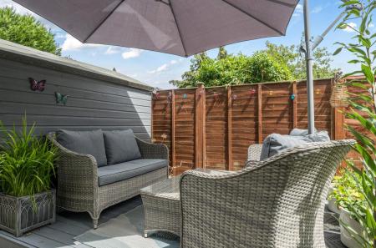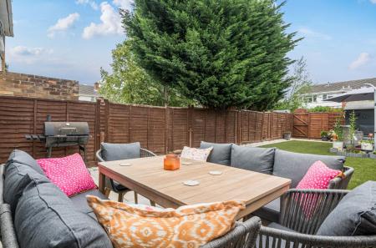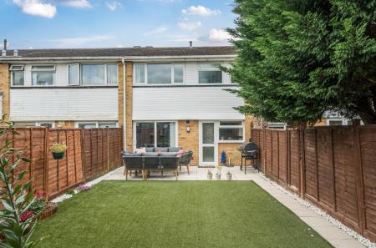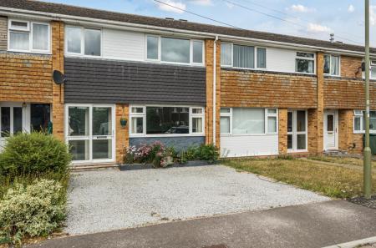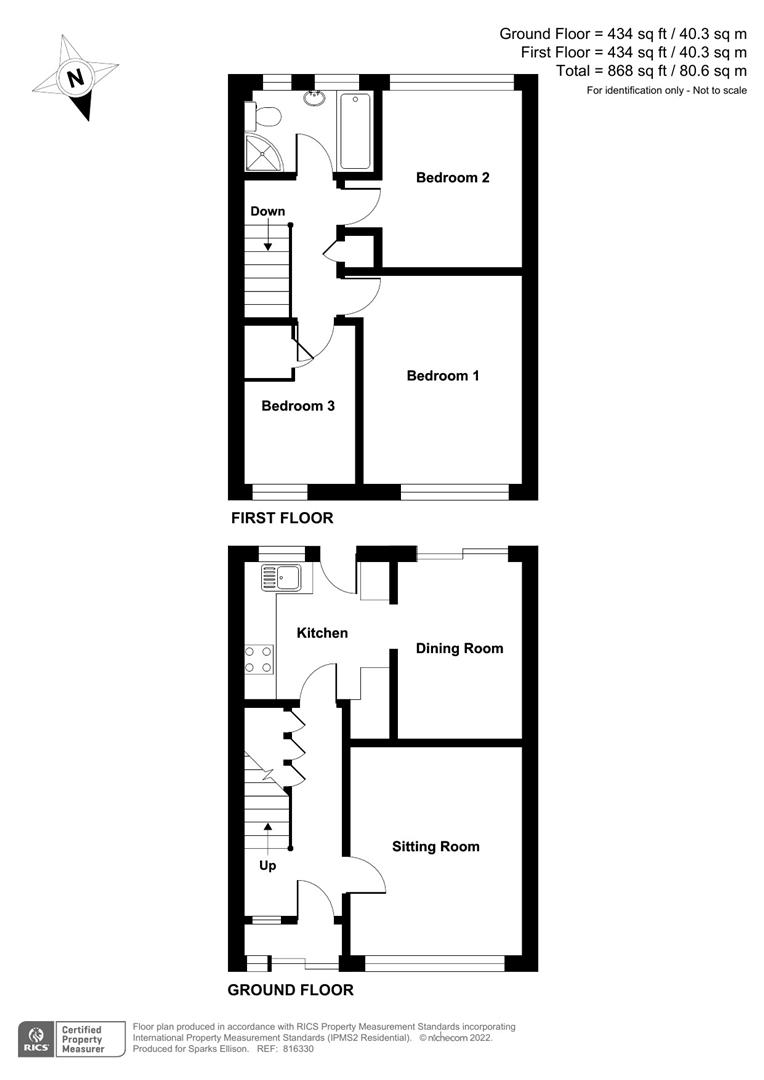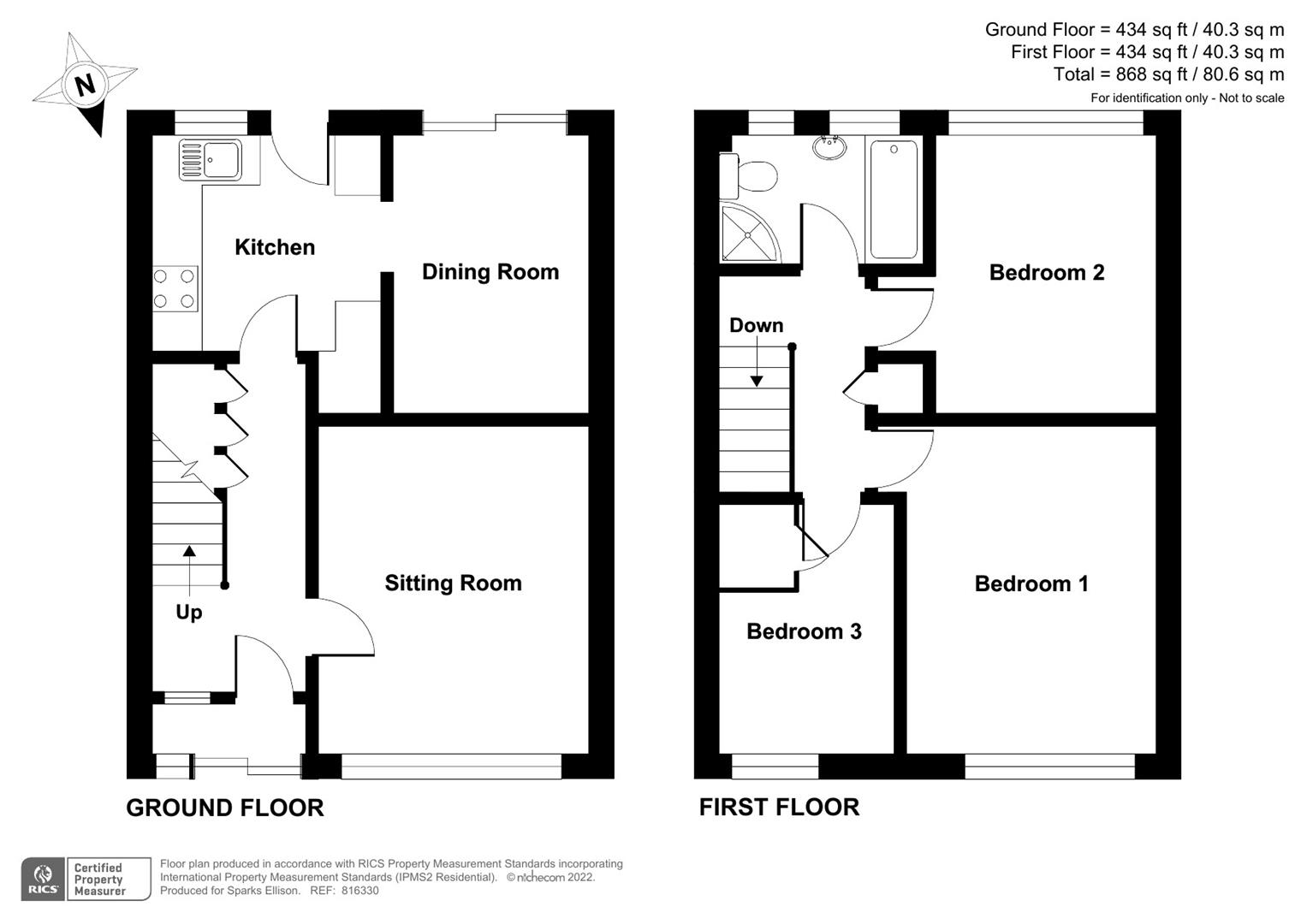3 Bedroom Terraced House for sale in Chandlers Ford
Located in the desirable road of Ashley Gardens, Chandlers Ford, this delightful terraced home offers a perfect blend of comfort and convenience. The property boasts an immaculate presentation throughout, making it an ideal home for families or professionals alike. Upon entering the hall, you are then welcomed into a sitting room which is supported by a separate dining room, perfect for entertaining guests or enjoying family meals. The re-fitted kitchen is both stylish and functional, providing ample space. The first floor features three well-proportioned bedrooms. The re-fitted shower room is modern and tastefully designed, catering to the needs of the household. Externally, the property benefits from generous off-road parking at the front, ensuring convenience for residents and visitors as well as a nearby garage. The rear garden is a true highlight, being both immaculate and enclosed, providing a private outdoor space for leisure and enjoyment. Situated in a convenient central location, this property is within walking distance to local schools and the vibrant centre of Chandlers Ford, making it an excellent choice for families. Additionally, easy access to the M3 & M27 ensures that commuting to nearby cities is a breeze.
Accommodation -
Ground Floor -
Sliding UPVC double glazed front door leading to porch:
Hallway: - Stairs to first floor, array of integrated storage cupboards under stairs storage cupboard.
Sitting Room: - 12'9" x 10'10" (3.89m x 3.30m)
Dining Room: - 10'11" x 7'9" (3.33m x x2.36m) Sliding patio doors to rear garden.
Kitchen: - 9'5" x 9'2" (2.87m x 2.79m) Comprehensively re-fitted kitchen to include an array of matching base and eye level units, contrasting worksurfaces, space for fridge freezer, space for washing machine, integrated slim line dishwasher, built in electric oven and hob with cooker hood over under unit lighting, electric under floor heating.
First Floor -
Landing: - Airing cupboard.
Bedroom 1: - 12'4" x 10'9" (3.76m x 3.28m)
Bedroom 2: - 11'4" x 8'8" (3.45m x 2.64m)
Bedroom 3: - 7'5" x 9'3" max into recess (2.26m x 2.82m)
Shower Room: - 8'6" x 5'4" (2.59m x 1.63m) Beautifully re-fitted suite comprising full width walk in shower cubicle, wash hand basin, WC.
Outside -
Front: - The front of the property has been landscaped to provide off-road parking for two vehicles side-by-side and provide access for front door.
Rear Garden: - The rear garden measures approximately 45' in length and enjoys an excellent degree of privacy. The garden has been landscaped with artificial grass to provide an attractive low maintenance area. Patio area ideal for external dining, rear gated pedestrian access and timber shed to remain.
Garage: - 16' x 8'2" (4.88m x 2.49m) The garage is located in a nearby block and is the 5th from the left hand side and has up and over door.
Other Information -
Tenure: - Freehold
Approximate Age: - 1966
Approximate Area: - 868sqft/80.6sqm
Sellers Position: -
Heating: - Gas central heating
Windows: - UPVC double glazed windows
Loft Space: - Partially boarded with ladder and light connected
Infant/Junior School: - Fryern Infant/Junior School
Secondary School: - Toynbee Secondary School
Council Tax: - Band C
Local Council: - Eastleigh Borough Council - 02380 688000
Agents Note: - If you have an offer accepted on a property we will need to, by law, conduct Anti Money Laundering Checks. There is a charge of £60 including vat for these checks regardless of the number of buyers involved.
Property Ref: 6224678_34006711
Similar Properties
Hursley Road, Chandler's Ford, Eastleigh
2 Bedroom Flat | £325,000
Located on Hursley Road, this spacious first-floor apartment forming part of a prestigious and highly desirable developm...
Mead Road, Chandler's Ford, Eastleigh
2 Bedroom Semi-Detached Bungalow | £325,000
This delightful two-bedroom semi-detached bungalow presents an excellent opportunity for those seeking a comfortable and...
3 Bedroom Terraced House | Offers in excess of £325,000
This beautiful three bedroom character home situated in a great location within Eastleigh. This wonderful property is in...
3 Bedroom End of Terrace House | £335,000
A deceptively spacious three bedroom end of terrace property with a split level design and situated in a cul de sac loca...
Bodycoats Road, Chandler's Ford
3 Bedroom Detached Bungalow | £350,000
1950's three bedroom detached bungalow conveniently situated within walking distance to the centre of Chandler's Ford, C...
3 Bedroom Semi-Detached House | Offers in excess of £350,000
Nestled in Loughwood Close, Boyatt Wood, this wonderful semi-detached house offers three generously sized bedrooms and a...

Sparks Ellison (Chandler's Ford)
Chandler's Ford, Hampshire, SO53 2GJ
How much is your home worth?
Use our short form to request a valuation of your property.
Request a Valuation
