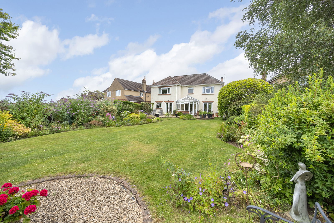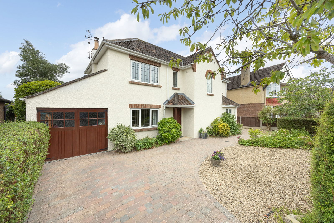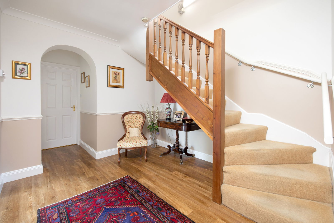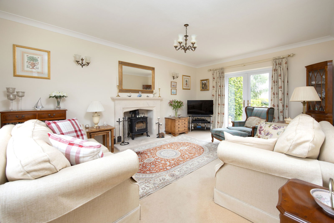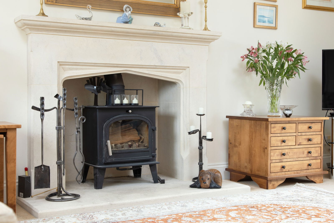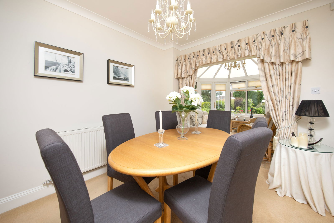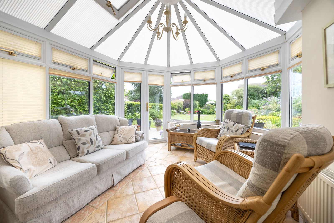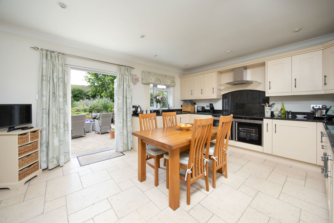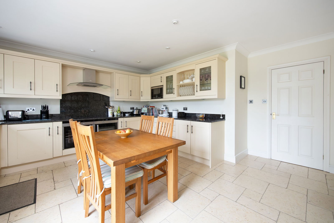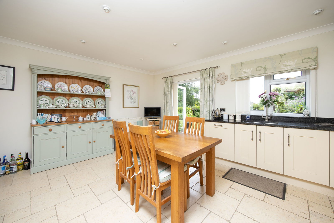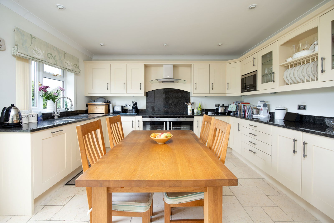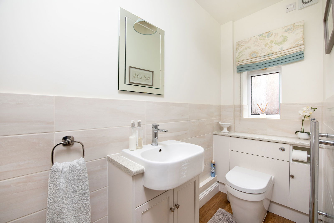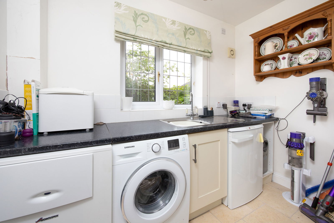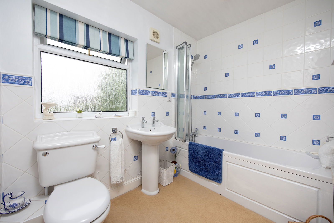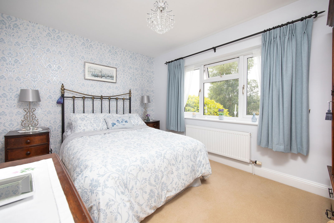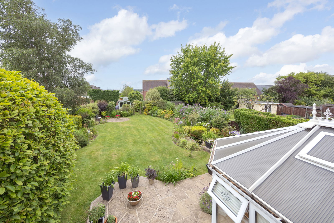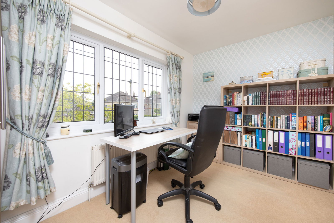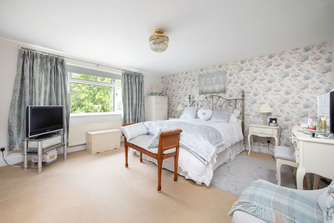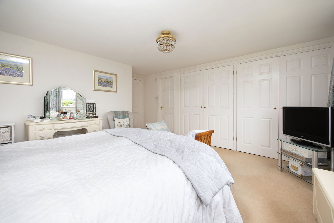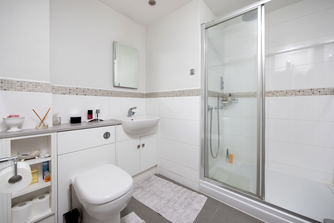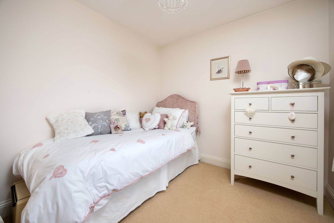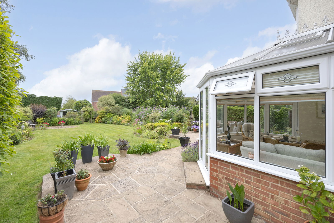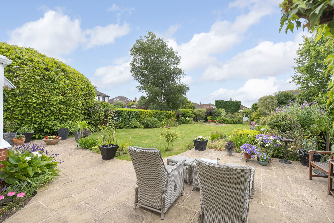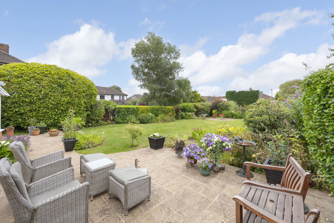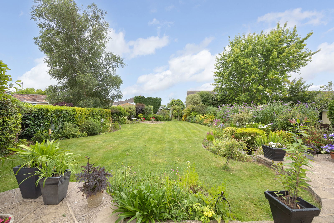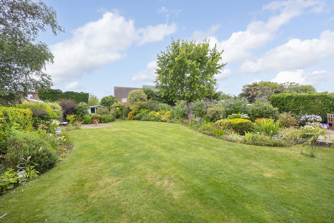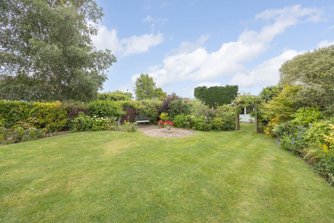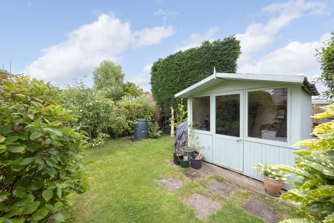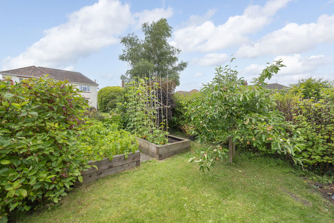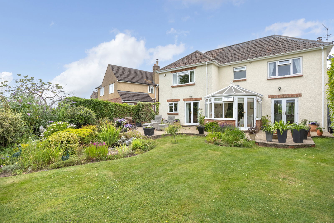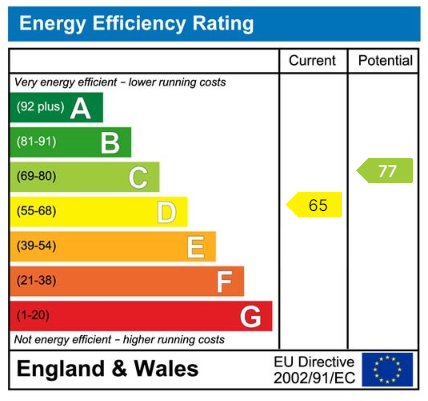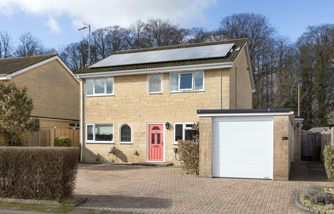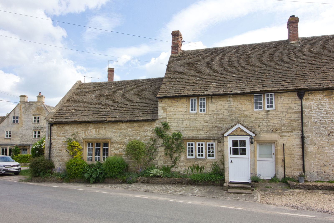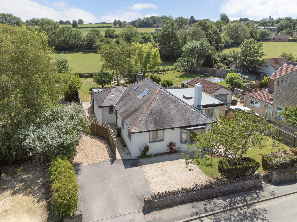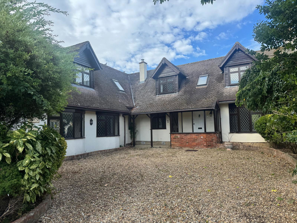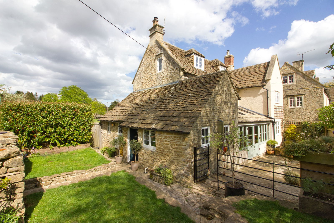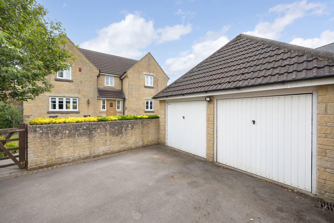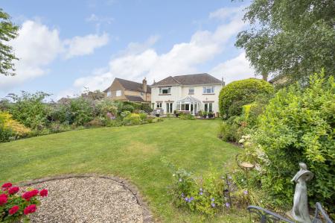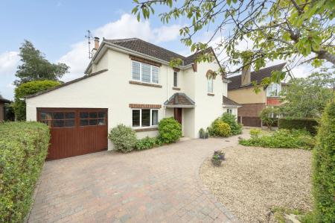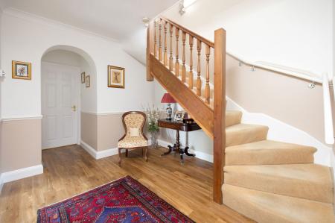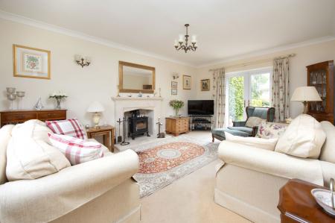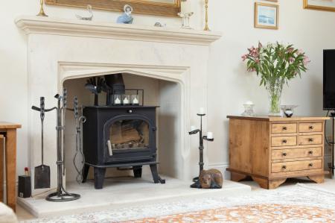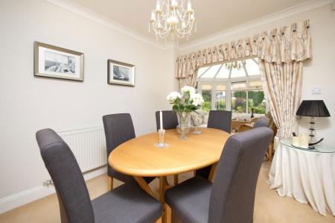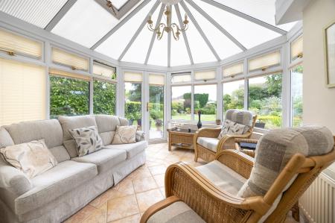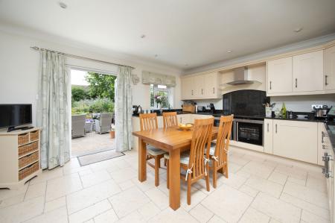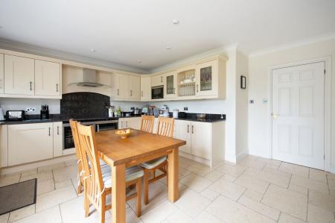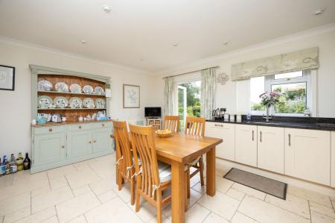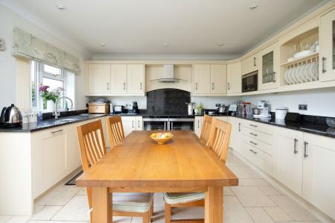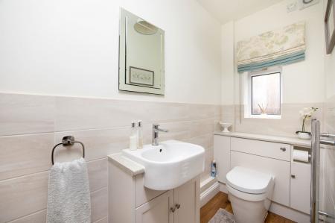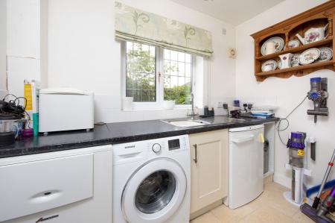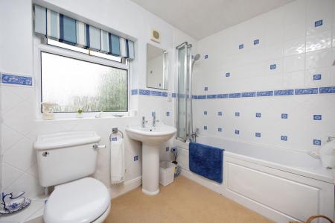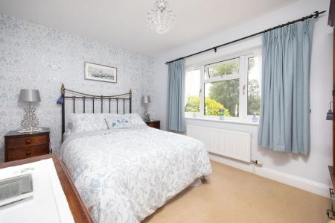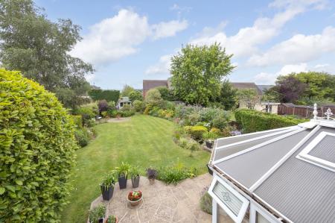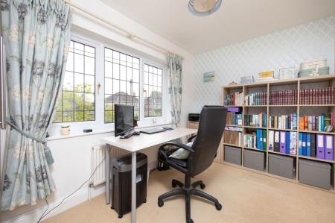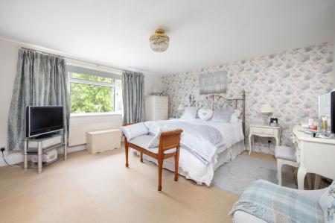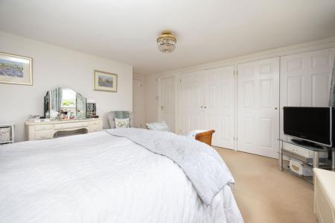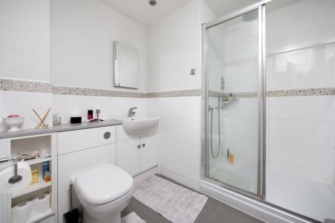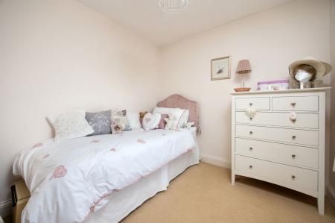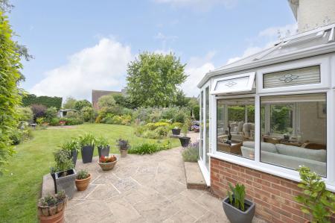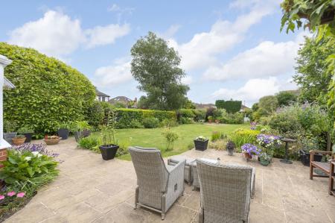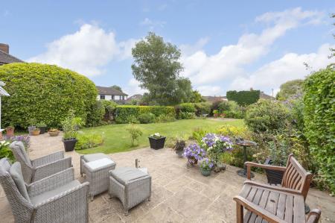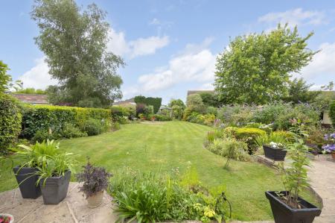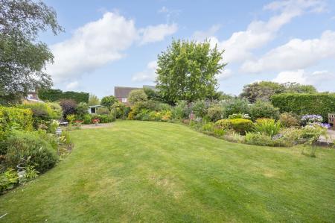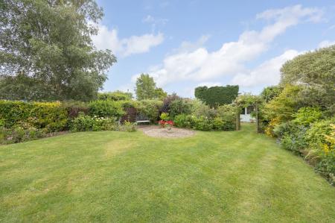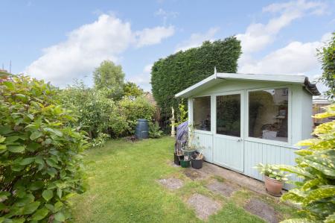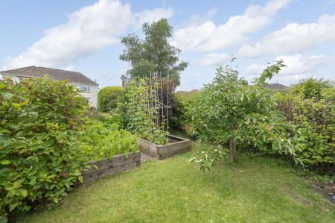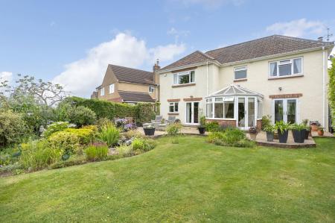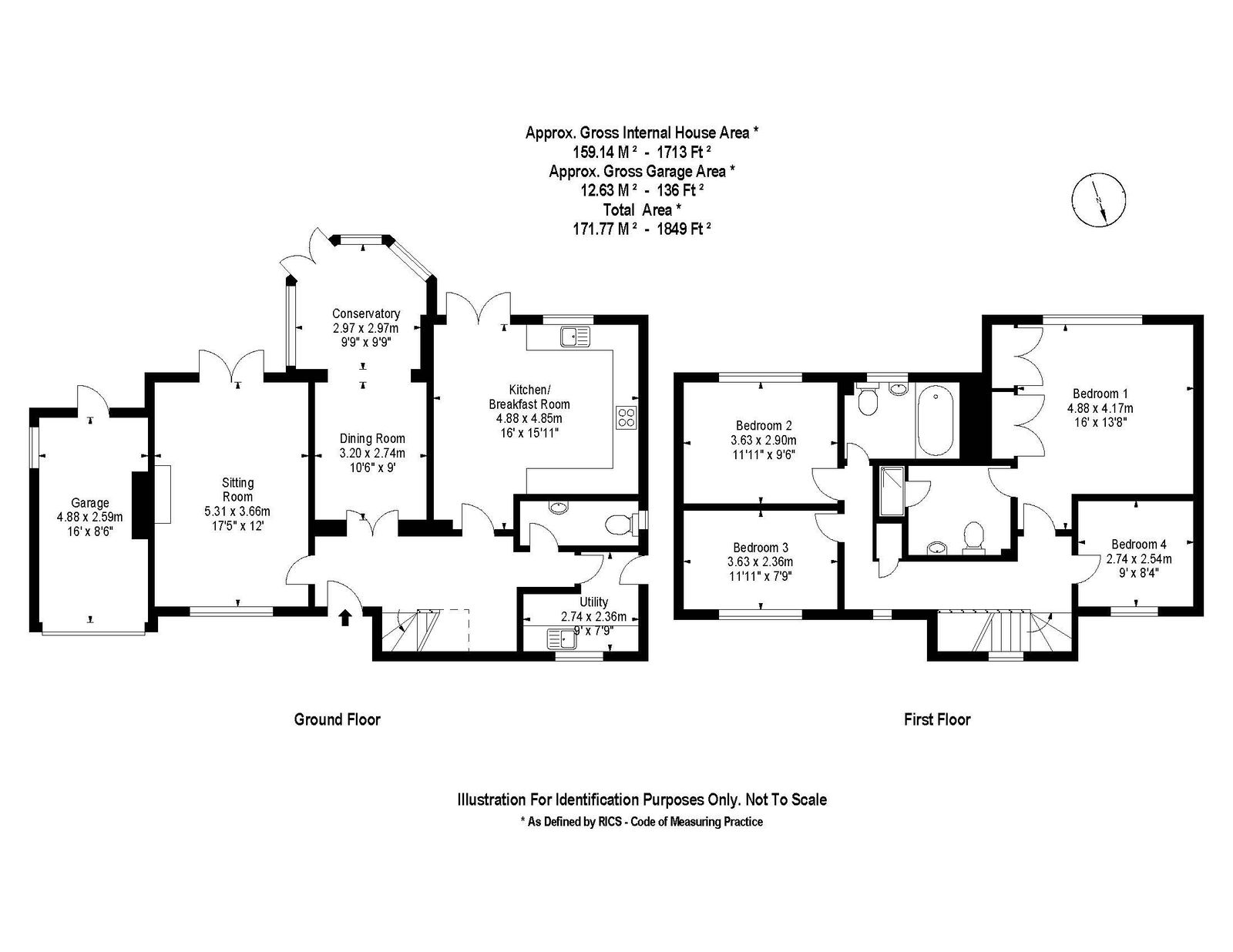- Lovely detached family home situated along peaceful leafy street
- Four bright double bedrooms
- Family bathroom and ensuite
- Sizeable kitchen / breakfast room with doors to garden
- Sitting room with wood-burning stove
- Well-proportioned dining room
- Garden room
- Separate utility room and cloakroom
- Gorgeous expansive gardens
- Ample driveway parking and garage
4 Bedroom Detached House for sale in Chippenham
Occupying a delightful position along a sought-after and peaceful leafy street close to local amenities, this charming and well-presented detached family home has been loved and taken care of by the owners, and offers four bright double bedrooms and a tiled bathroom with shower over bath on the first floor. The rear facing bedrooms in particular soak up a wonderful view over the expansive garden, with the main bedroom enjoying the use of an ensuite shower room and inbuilt wardrobes.
The welcoming entrance hall on the ground floor provides access to a handy downstairs cloakroom / W.C and also leads to a 17’ sitting room which can often be found bathed in natural light thanks to the dual-aspect, also featuring doors to the garden as well as a wood burning stove set within a handsome solid Bath stone surround. A separate formal dining room provides plenty of entertaining space and opens out into a large bright garden room which is perfect for bringing the outside in, and also serves nicely as a tranquil space in which to work from home. Another social hub of this house is the large and well-equipped kitchen / breakfast room which flows nicely onto a sizeable patio via double doors, creating the perfect area for Al fresco dining. With high quality polished stone flooring, this kitchen grants plenty of preparation and storage space further to two top-of-the-range self cleaning 'Siemens' ovens and an electric induction five ring 'Siemens' hob with extractor hood above. Additionally, you will find a 'Siemens' fridge, a freezer, a 'Siemens' fitted microwave, and a 'Siemens' dish washer, as well as lovely solid granite worktops in situ. Furthermore, there is handy additional cupboard space within the separate utility room which also houses the boiler, the water-softening unit, a second stainless-steel sink, and the space, power, and plumbing for a tumble drier / washing machine and an additional fridge or freezer if ever desired.
Externally the house is framed back nicely from the street nicely by a front garden that sports mature hedges and pretty flowers that promote a pleasant feeling of privacy and seclusion. Served by ample private parking on the attractive block-paved driveway, there is a single garage that benefits from light and power that possesses the potential to extend into and above (subject to any necessary consents), in case one ever needed more space than the 1750 square feet of flexible accommodation that is currently provided.
At the rear, a gorgeous and substantial South-facing garden benefits from an abundance of direct sunlight throughout the day, has been meticulously designed to fulfil a range of desires for the whole family to enjoy. This fully enclosed and level garden showcases an expansive and high-quality patio, offering a perfect private spot in which to enjoy a morning coffee in peace, or instead a glass of wine in the evenings under the illumination of the outside lighting. With an outside tap in situ, this patio (along with much of the rest of this stunning garden) is accented by thriving planting beds that are home to an array of carefully chosen plants and pretty flowers to create a wonderful colourful backdrop through the year. A notably generous and highly useable section of lawn leads to an allocated vegetable and fruit allotment towards the rear of the garden, which offers a secure wooden summerhouse and composting bins further to the raised beds with wooden sleeper borders. The garden benefits from secure gated side access and boasts a fruit tree, with plenty of space to develop a 'garden office' on the land if desired, pending any necessary consents.
The bustling town of Chippenham has become an incredibly popular destination in which to live and work. There are great schools, lovely parks and green spaces, well-stocked supermarkets and well-equipped sporting facilities to enjoy, with the many cafes, shops, pubs and restaurants in the town centre all positioned just a few moments away. The all-important train station is also a fairly level journey away from the property, stopping at key stations inclusive of Bath, Bristol, Cardiff, London, and many more. Chippenham is also an excellent spot for those who require easy access onto the M4. The historic city of Bath is just 15 minutes or so away via the use of the 'fast train', and the area is blessed with historic villages and wonderful countryside places to explore.
Additional Information:
Tenure: Freehold Detached House
Council Tax Band: E
EPC Rating: D (65) // Potential: C (77)
Services: Mains gas fired radiator central heating. Mains water supply. Mains drainage supply. Mains electricity supply. Double glazed window throughout.
Important Information
- This is a Freehold property.
- This Council Tax band for this property is: E
Property Ref: 463_663778
Similar Properties
Highlands Close, Corsham, Wiltshire, SN13 0LA
5 Bedroom Detached House | Guide Price £650,000
A low-maintenance and beautifully-presented detached family home offering a wealth of flexible accommodation over two st...
The Green, Biddestone, Wiltshire, SN14 7DG
4 Bedroom End of Terrace House | Guide Price £650,000
Offered to the market at a competitive guide price and with no onward chain, this is a rare opportunity to secure a Grad...
Coppershell, Gastard, Corsham, Wiltshire, SN13 9PZ
4 Bedroom Detached House | Offers Over £650,000
An extended detached chalet-style bungalow offered with no onward chain and ample driveway parking, located within a gen...
Fulney Close, Trowbridge, Wiltshire, BA14 7LF
4 Bedroom Detached House | Offers Over £700,000
Positioned on a peaceful and sought-after cul-de-sac just off the prestigious Victoria Road in Trowbridge, this substant...
Bences Lane, Corsham, Wiltshire, SN13 0DD
4 Bedroom Semi-Detached House | Guide Price £700,000
RARE TO THE MARKET – Situated in the heart of Corsham within walking distance to all the towns local amenities, includin...
Farrells Field, Yatton Keynell, Wiltshire, SN14
4 Bedroom Detached House | £750,000
A beautifully presented detached home situated on a generous corner plot within an exclusive and popular small developme...

Hunter French (Corsham)
3 High Street, Corsham, Wiltshire, SN13 0ES
How much is your home worth?
Use our short form to request a valuation of your property.
Request a Valuation
