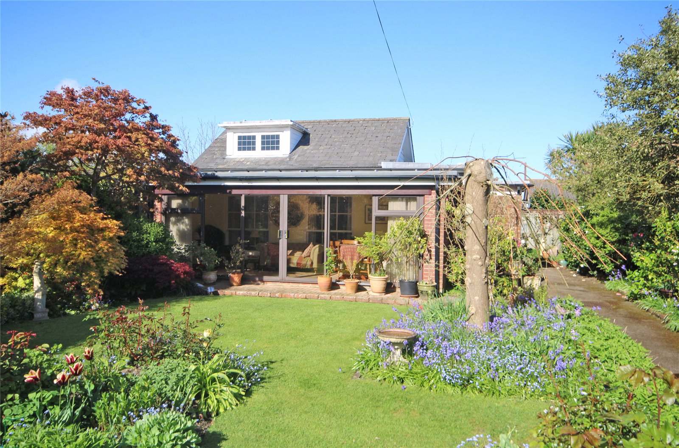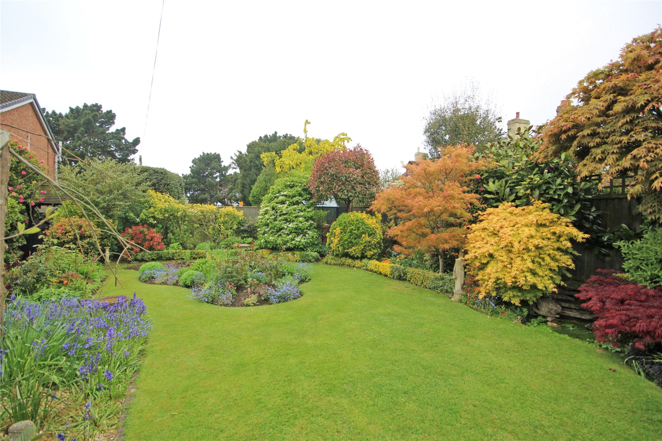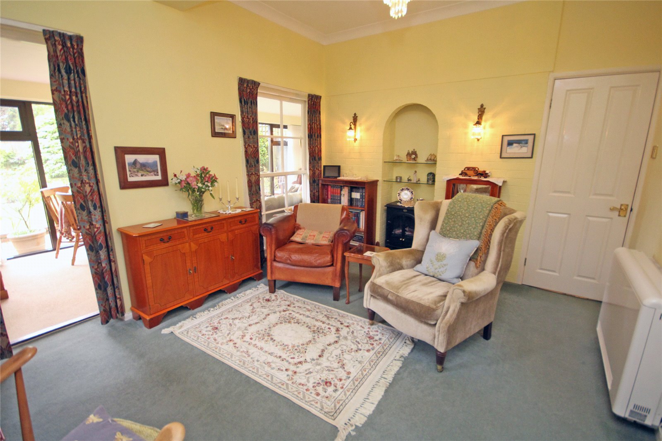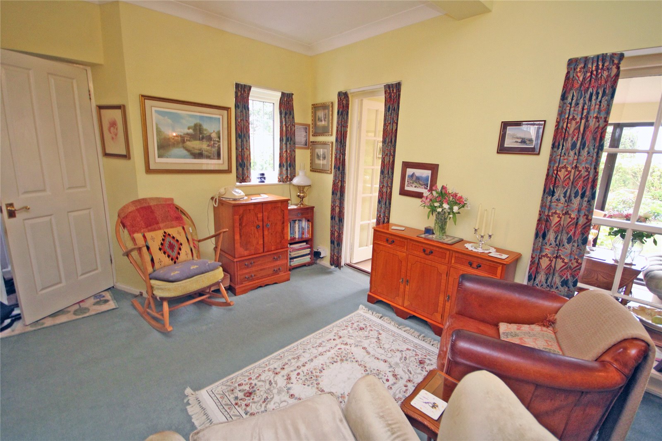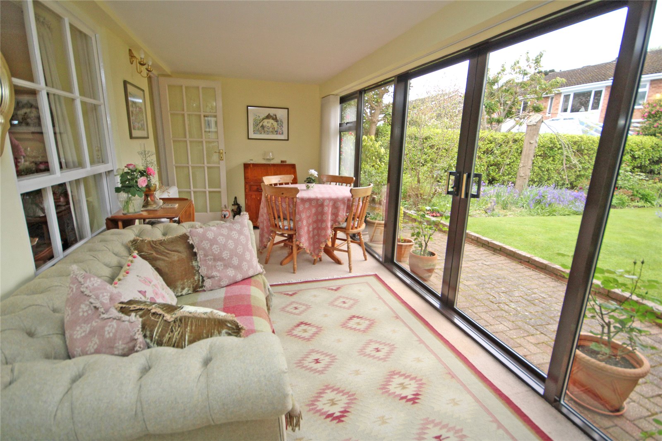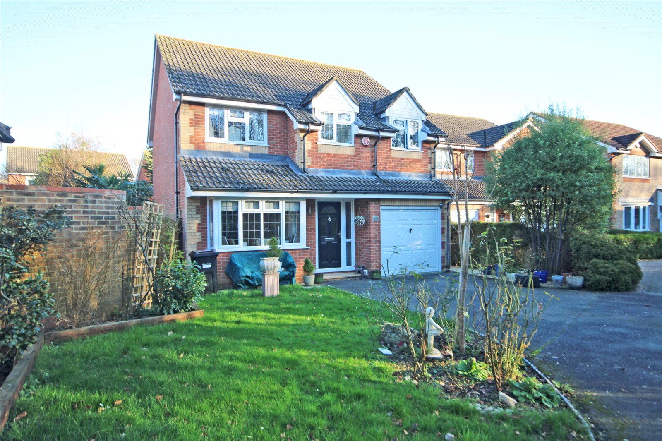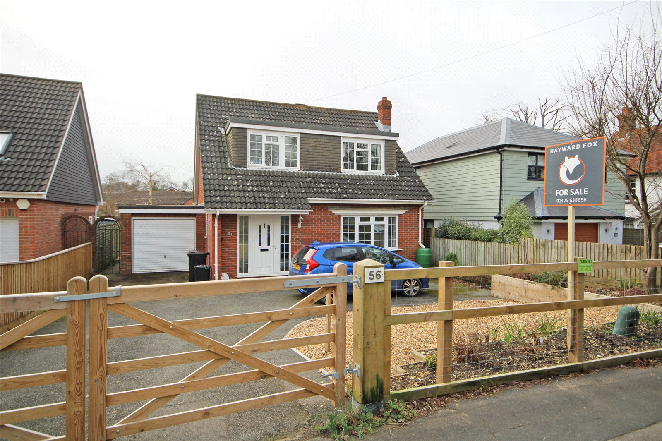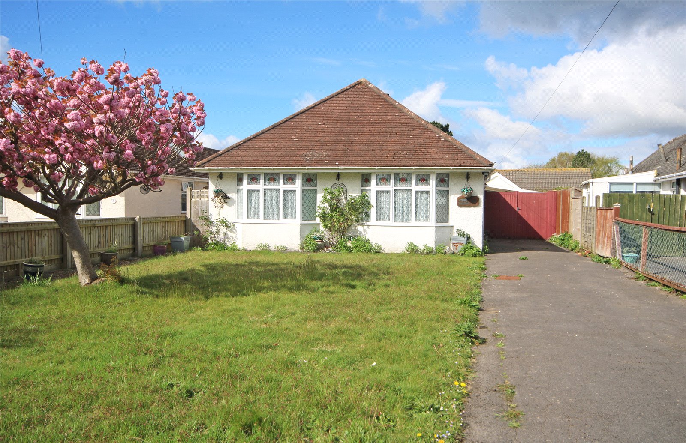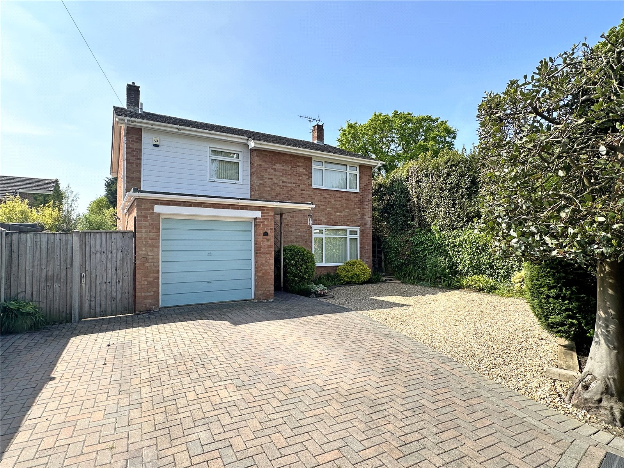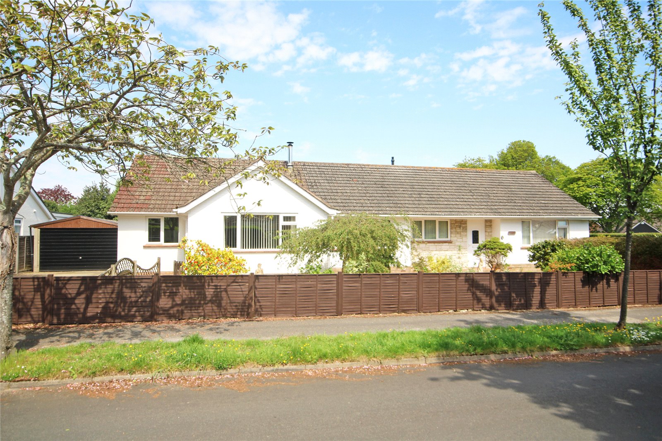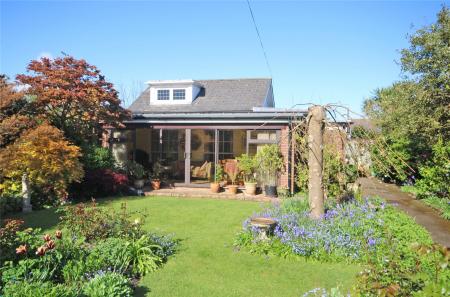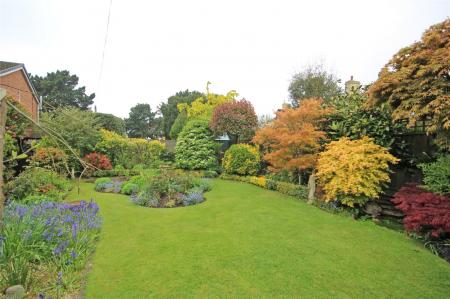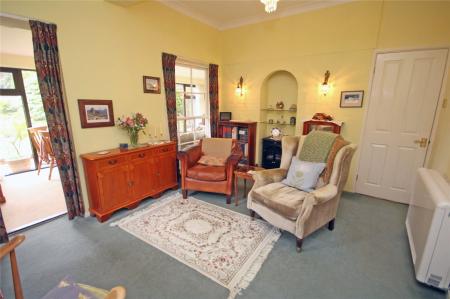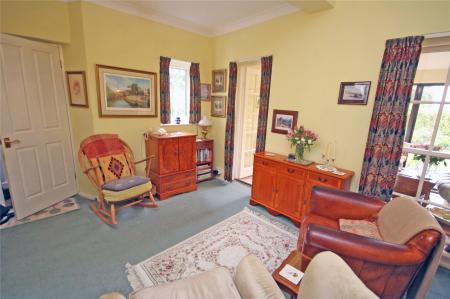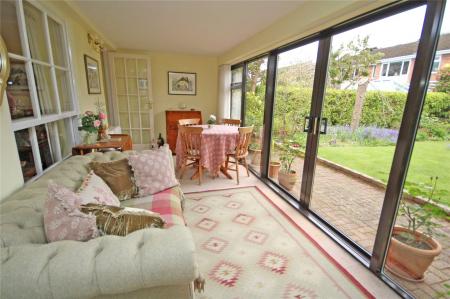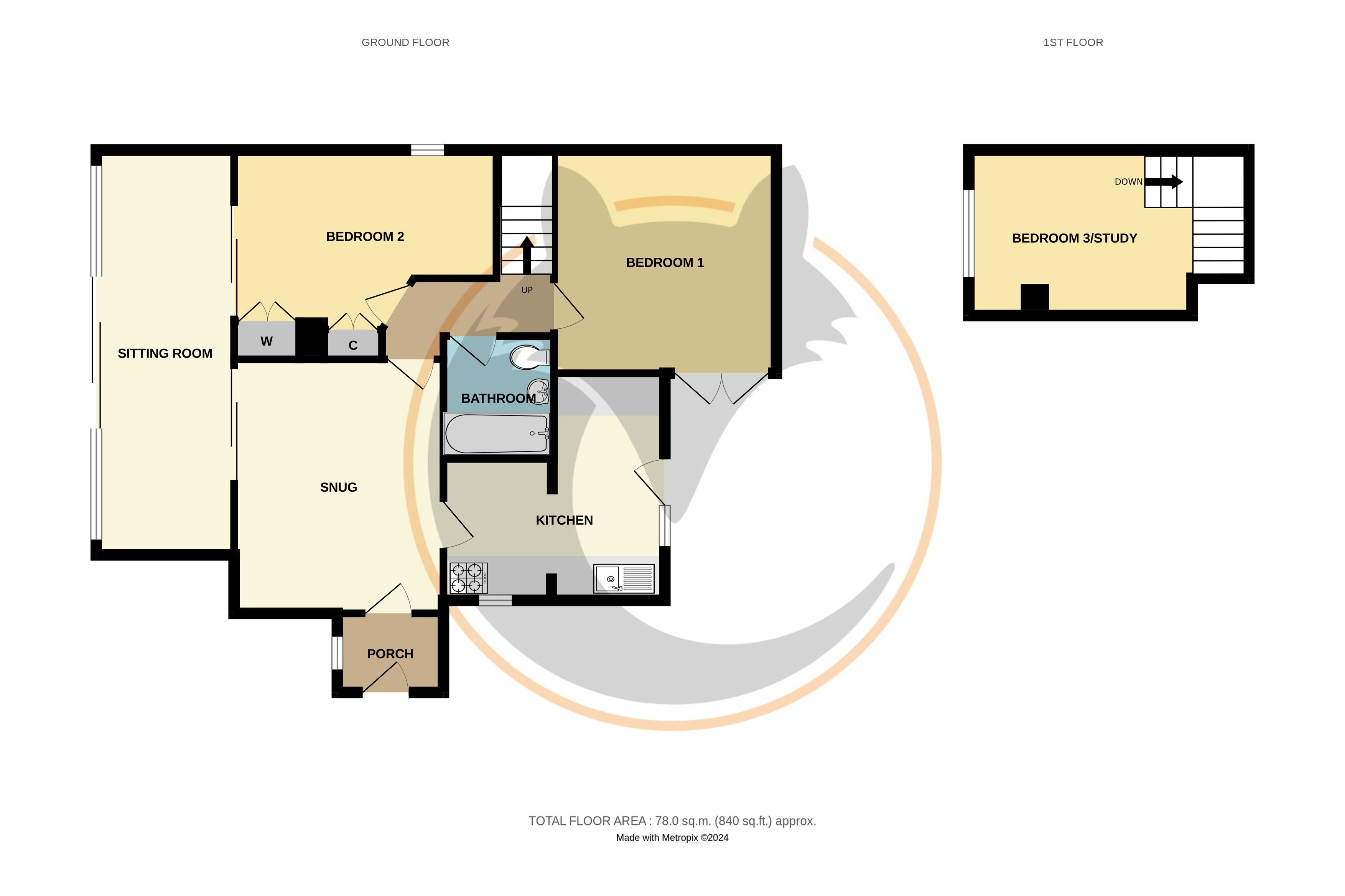3 Bedroom Detached House for sale in Christchurch
Proceedable buyers only. A three bedroom character cottage superbly situated opposite Stanpit Nature Reserve and close to Mudeford Quay and Avon Beach. The property is well suited as a retirement / second home.
UPVC double glazed front door to:
Entrance Porch
Bench seat, UPVC double glazed window overlooking side aspect, door to:
Snug 13' x 10'7" (3.96m x 3.23m)
Electric storage heater, window overlooking side aspect. Further door and full length window to:
Lounge 20'8" x 7'8" (6.3m x 2.34m)
Newly installed Elnur electric storage heater, full length window with double opening sliding doors to the gardens.
Kitchen 11'1" (3.38) x 9'4" (2.84) narrowing to 7'9" (2.36)
Being part tiled comprising single bowl single drainer sink unit with mixer taps, good range of work surface with drawers and cupboards below, space for electric cooker with extractor hood over, range of matching wall mounted units, space and plumbing for washing machine, fridge and separate freezer, Elnur electric storage heater, window overlooking side aspect, further window and door giving access to the rear.
Inner Hall
Through to:
Bedroom One 11'11" x 11'6" (3.63m x 3.5m)
Elnur electric storage heater, fitted shelved storage cupboard, opening casement doors to the rear garden.
Bedroom Two 13'3" (4.04) x 6'9" (2.06) maximum measurements
Built in wardrobe cupboard, Elnur electric storage heater, built in airing cupboard housing hot water cylinder with shelving over, obscure window overlooking side aspect and further full length window overlooking front aspect.
Bathroom
Being fully tiled comprising pedestal wash hand basin, low level w.c., bath with mixer tap and shower attachment, heated towel rail.
Stairs leading to:
Study/Bedroom Three 11'8" x 7'5" (3.56m x 2.26m)
Wood flooring, inset shelving and additional storage, window with views towards Stanpit Nature Reserve.
Outside
The property is approached via double opening gates with driveway from Stanpit providing off road parking for three cars. Two additional storage sheds. Pedestrian access via timber gate leading to the front of the property with superb gardens, enclosed by fencing and hedging, interspersed with established shrub and flower borders. There is a brick pavior patio with garden water feature. The pathway extends to the right hand side of the property with further shrub and flower borders, leading to Small Courtyard Style garden to the rear.
Note High energy efficient Elnur electric storage heating system.
Important information
This is a Freehold property.
Property Ref: 413413_NEM240054
Similar Properties
Forest Oak Drive, New Milton, Hampshire, BH25
4 Bedroom Detached House | £560,000
An internal inspection is highly recommended to appreciate this beautifully presented, modern, four bedroom/two receptio...
Everton Road, Hordle, Lymington, Hampshire, SO41
3 Bedroom Detached House | £560,000
A detached three bedroom chalet style property with south facing rear garden, situated in the sought after village of Ho...
Barton Lane, Barton on Sea, New Milton, Hampshire, BH25
3 Bedroom Detached Bungalow | £550,000
Set in good sized established gardens in a quiet lane, a three bedroom detached bungalow now requiring some internal mod...
Osborne Road, New Milton, Hampshire, BH25
3 Bedroom Detached House | £575,000
A well maintained, three bedroom detached house, conveniently situated within a short level walking distance of New Milt...
Sky End Lane, Hordle, Lymington, Hampshire, SO41
3 Bedroom Detached Bungalow | £575,000
A chance to acquire a versatile three double bedroom detached bungalow with HOME OFFICE/ANNEXE set in an idyllic country...
Gainsborough Avenue, New Milton, Hampshire, BH25
5 Bedroom Detached Bungalow | Offers in region of £600,000
Offering superb, versatile living accommodation, a five bedroom detached bungalow, situated on a corner plot in an excel...

Hayward Fox (New Milton)
17-19 Old Milton, New Milton, Hampshire, BH25 6DQ
How much is your home worth?
Use our short form to request a valuation of your property.
Request a Valuation
