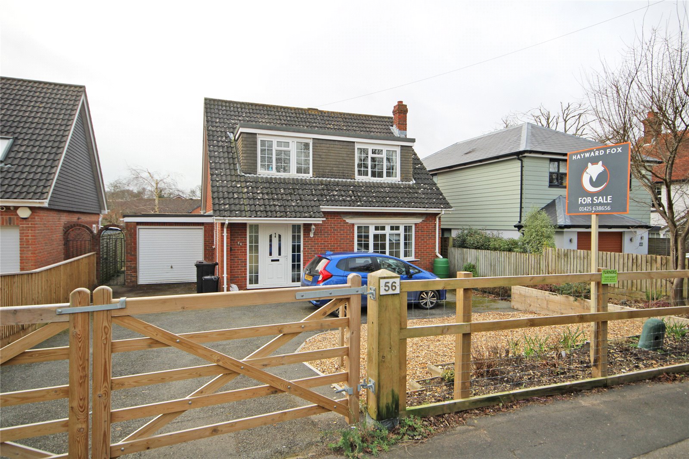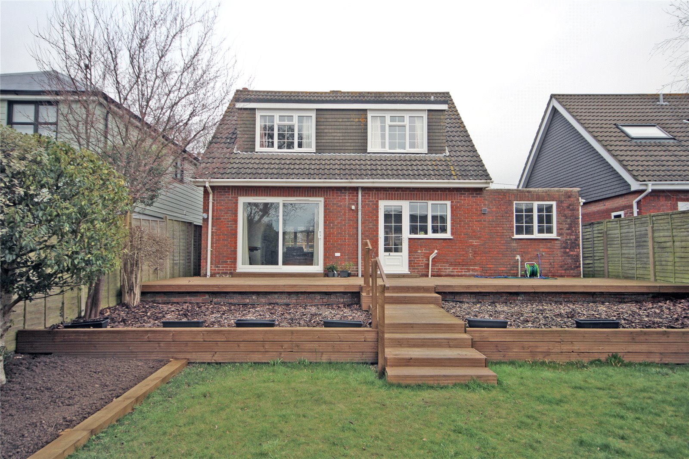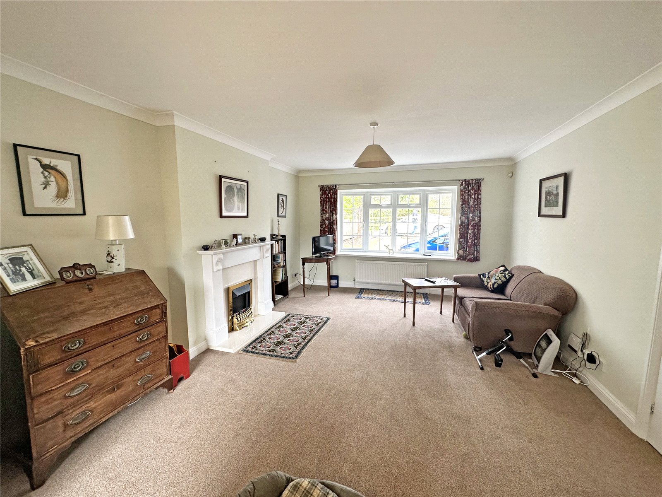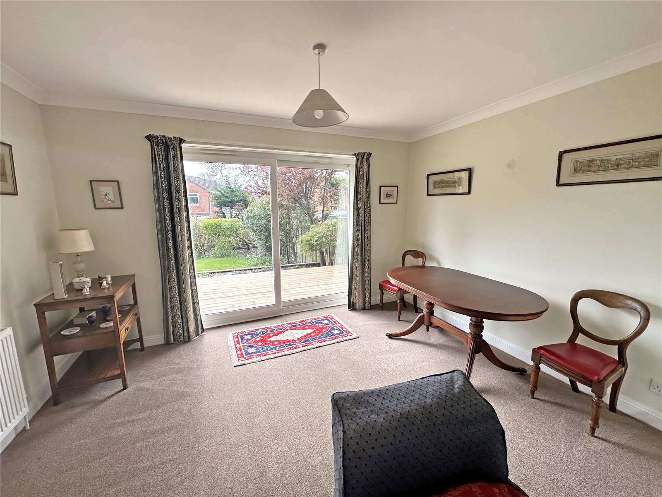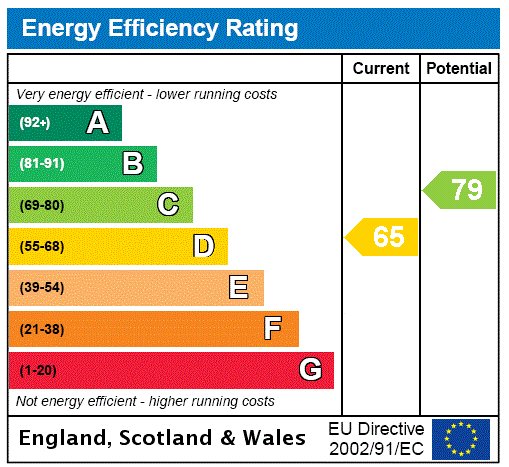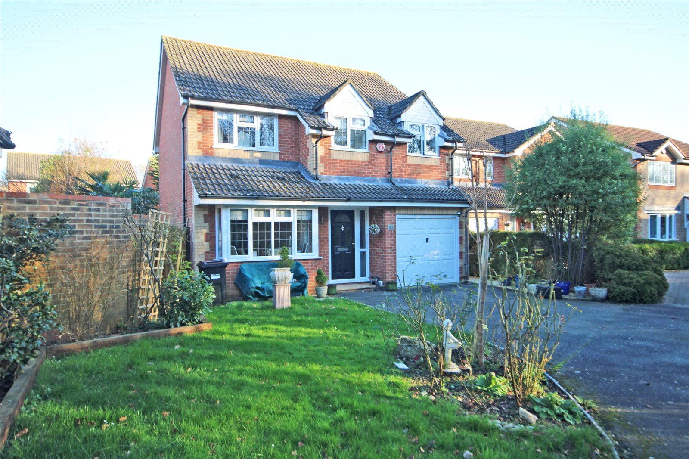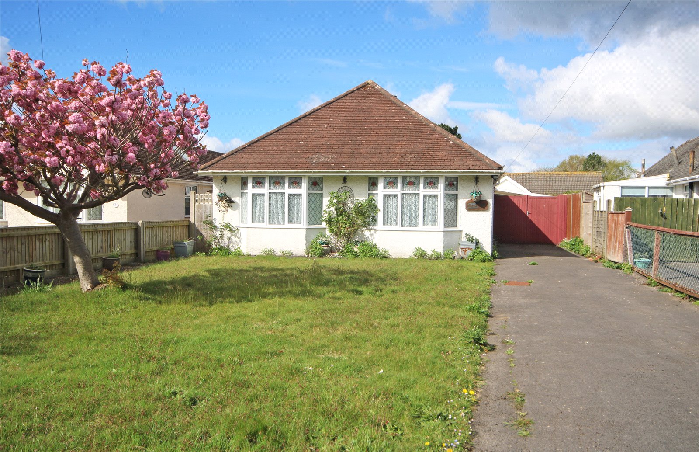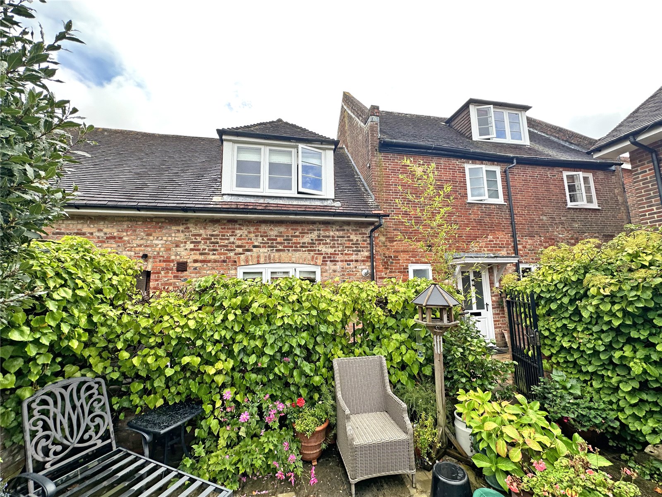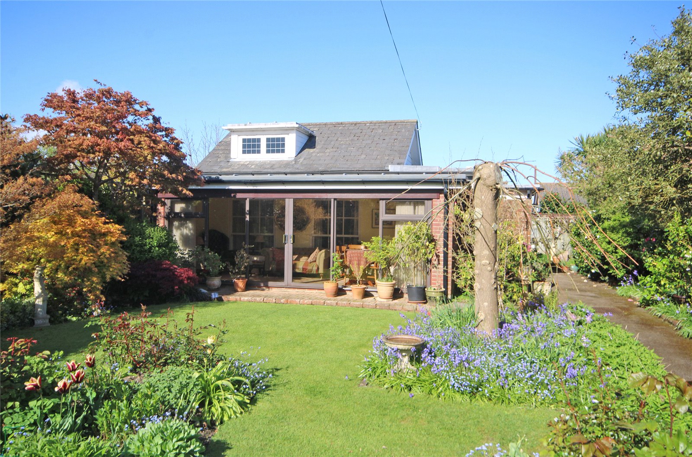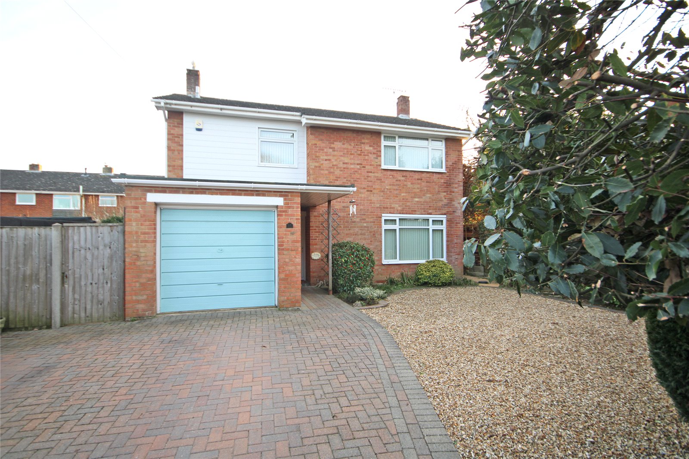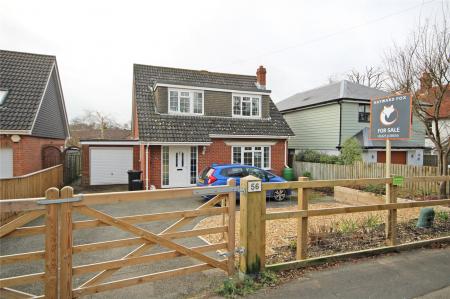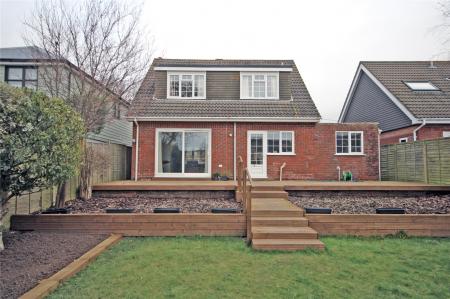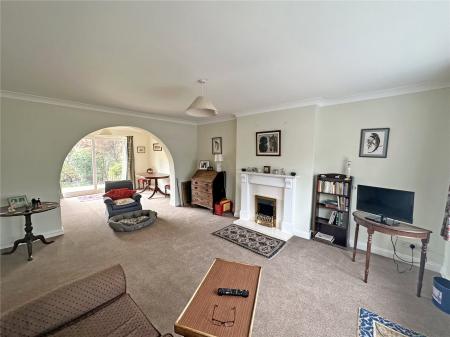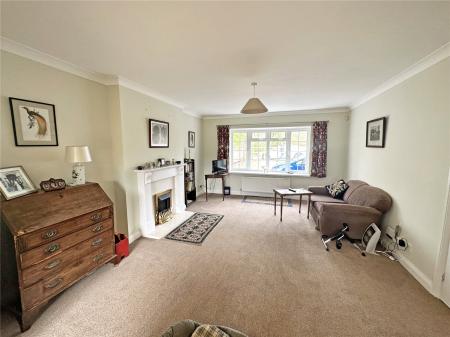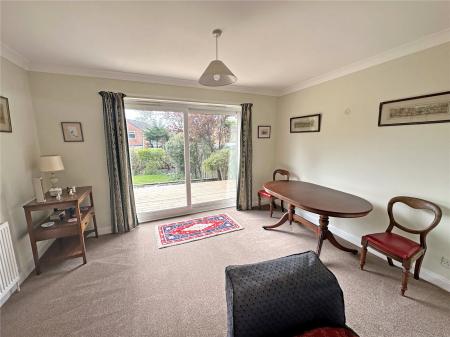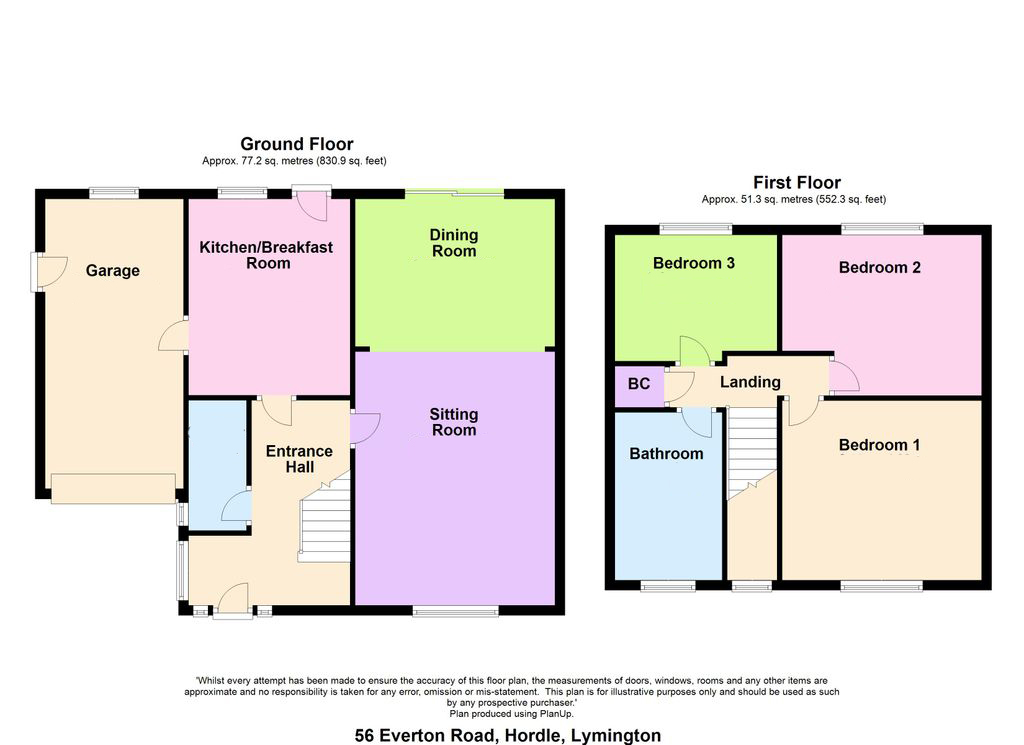3 Bedroom Detached House for sale in Lymington
A detached three bedroom chalet style property with south facing rear garden, situated in the sought after village of Hordle.
UPVC double glazed panelled front door with matching side panels leading to:
Spacious Entrance Hall 13'11" x 10'8" (4.24m x 3.25m)
Two ceiling light points, radiator, power points, large UPVC double glazed window overlooking side aspect. Door to:
Cloakroom/Possible Shower Room
Being fully tiled comprising chrome ladder style heated towel rail, wall hung mirrored vanity unit, wash hand basin with mixer tap over and vanity cupboard below, obscure UPVC double glazed window overlooking side aspect, ceiling light point, low level w.c., shelf incorporating mirror and light, space for shower room.
Kitchen 13' x 10'8" (3.96m x 3.25m)
Range of roll edge work surfaces with drawers below and wall mounted matching units, space and plumbing for washing machine, space and plumbing for full size dishwasher, potential island unit with storage, in-built eye level Zanussi oven/grill, space for electric hob with extractor over, inset Franke bowl and a third sink unit with drainer, fully tiled splashback, space for up-right fridge/freezer, breakfast bar, ceiling light point, telephone point, UPVC double glazed patio door with matching windows overlooking rear garden. Door to:
Garage 19'1" x 9'2" (5.82m x 2.8m)
With power and lighting, up and over door, stainless steel sink unit with mixer tap, space and plumbing for washing machine, tiled splashback, side door with glazing. UPVC double glazed window overlooking rear aspect.
Door from entrance hall leads to:
Living/Dining Room 28'6" x 13'2" (8.69m x 4.01m)
A lovely bright room with front to back double aspect, two radiators, large arch separating dining from living. Gas fireplace with marble surround and hearth, large bow UPVC double glazed window overlooking front aspect, power points, TV aerial point, Open Reach socket, two ceiling light points, UPVC double glazed sliding patio doors leading to the rear garden.
Stairs from entrance hall lead to:
First Floor Landing
Power point, ceiling light point, airing cupboard housing Worcester Bosch gas fired central heating boiler with slatted shelving for airing cupboard space.
Bedroom One 11'10" x 10'10" (3.6m x 3.3m)
Large UPVC double glazed window overlooking front aspect, radiator, ceiling light point, wall light point, excellent range of mirrored wardrobes along one wall, telephone point, power points.
Bedroom Two 13'2" x 10'7" (4.01m x 3.23m)
Radiator, ceiling light point, power points, UPVC double glazed window overlooking rear garden.
Bedroom Three 10'9" x 8'5" (3.28m x 2.57m)
Radiator, power points, ceiling light point, UPVC double glazed window overlooking rear aspect.
Main Bathroom
Being fully tiled with tiled flooring, large ladder style heated towel rail, pedestal wash hand basin with mixer tap, wall hung mirror over with shaving point to the side, white panelled bath with personal hand held shower attachment and mixer tap, low level w.c., inset ceiling downlighters, space for large shower unit. UPVC double glazed obscure window overlooking rear aspect.
Outside
To the front of the property there is a good sized tarmac drive and attractive area of shingle with raised shrub and flower beds. There are double opening wooden gates, all being enclosed by wood panel fencing.
The Rear Garden
has a lovely large area of brand new decking with steps leading down to a level area of lawn which is bordered by lovely shrubs and flowers with wooden storage shed to the left hand side, all enclosed by wood panel fencing. There are two outside water taps and side access with wrought iron gate leading to the front of the property.
Important information
This is a Freehold property.
Property Ref: 413413_NEM230067
Similar Properties
Forest Oak Drive, New Milton, Hampshire, BH25
4 Bedroom Detached House | £560,000
An internal inspection is highly recommended to appreciate this beautifully presented, modern, four bedroom/two receptio...
Barton Lane, Barton on Sea, New Milton, Hampshire, BH25
3 Bedroom Detached Bungalow | £550,000
Set in good sized established gardens in a quiet lane, a three bedroom detached bungalow now requiring some internal mod...
Lake Grove Road, New Milton, Hampshire, BH25
3 Bedroom Terraced House | £550,000
A beautiful, three bedroom, Grade II Listed, cottage style town house, beautifully presented, situated in a gated develo...
3 Bedroom Detached House | £569,950
Proceedable buyers only. A three bedroom character cottage superbly situated opposite Stanpit Nature Reserve and close t...
Sky End Lane, Hordle, Lymington, Hampshire, SO41
3 Bedroom Detached Bungalow | £575,000
A chance to acquire a versatile three double bedroom detached bungalow with HOME OFFICE/ANNEXE set in an idyllic country...
Osborne Road, New Milton, Hampshire, BH25
3 Bedroom Detached House | £595,000
A well maintained, three bedroom detached house, conveniently situated within a short level walking distance of New Milt...

Hayward Fox (New Milton)
17-19 Old Milton, New Milton, Hampshire, BH25 6DQ
How much is your home worth?
Use our short form to request a valuation of your property.
Request a Valuation
