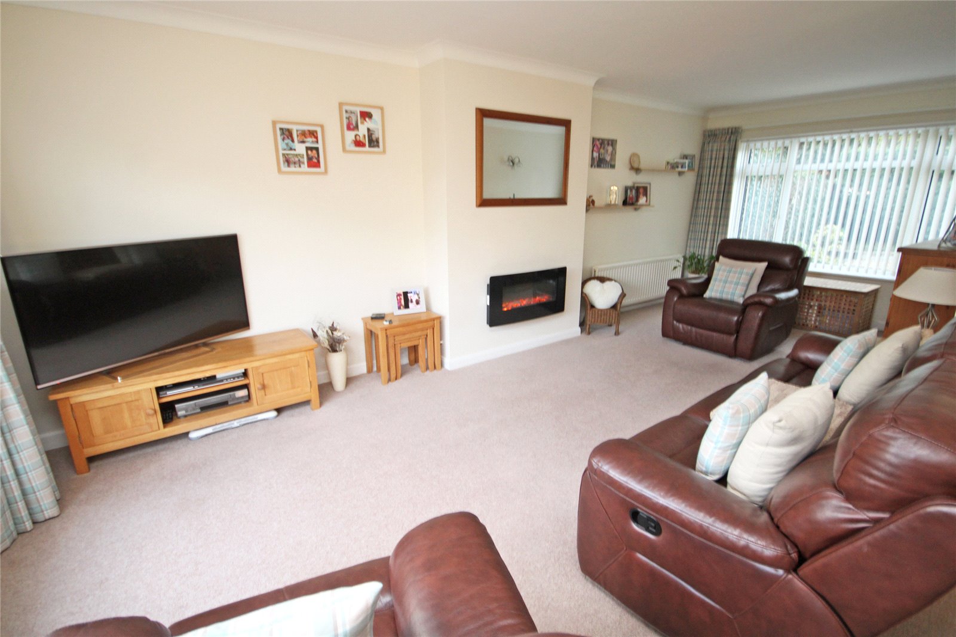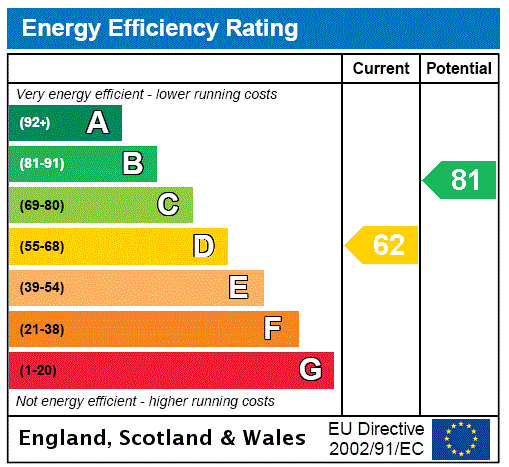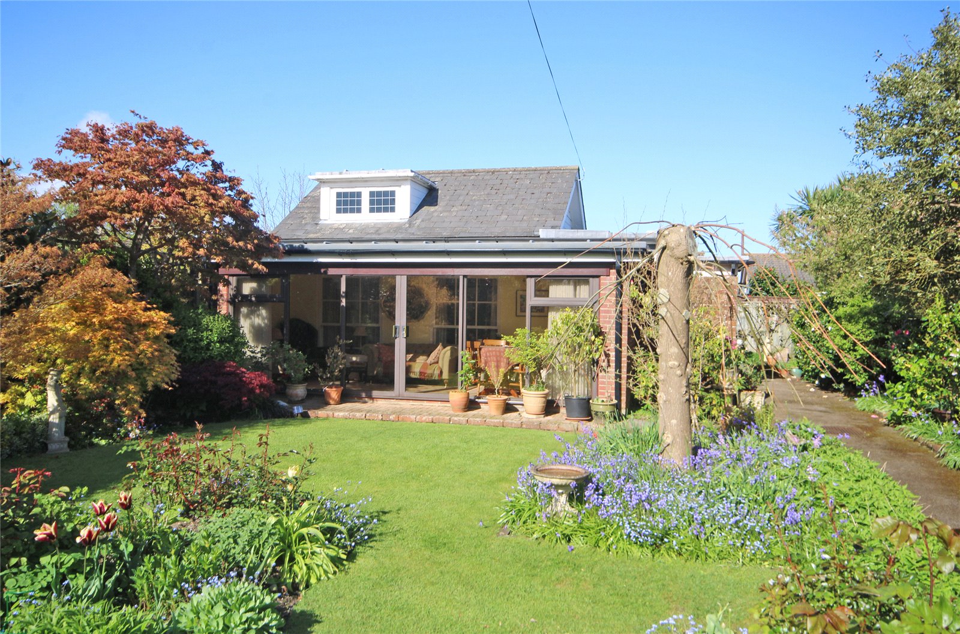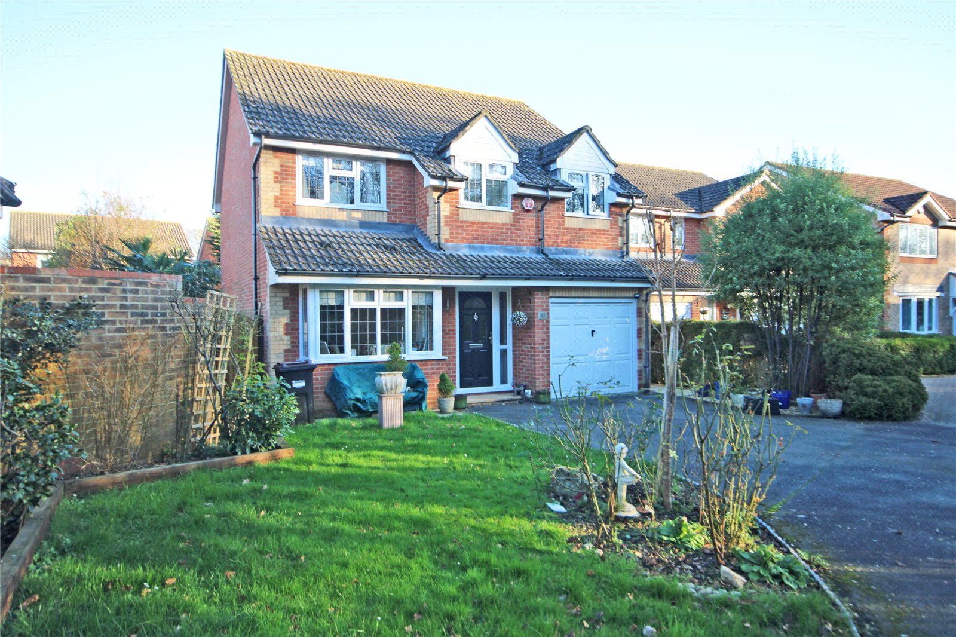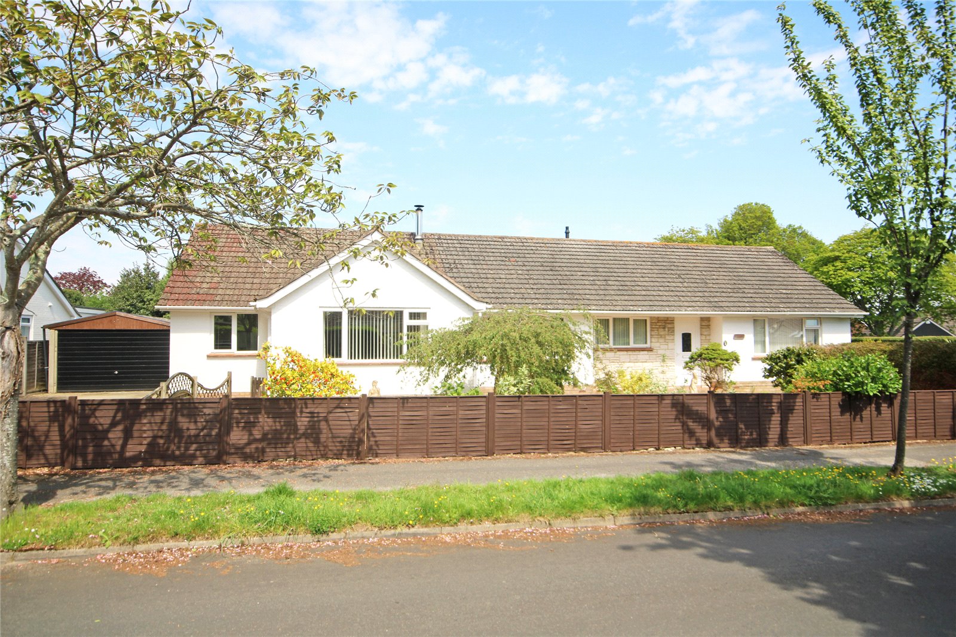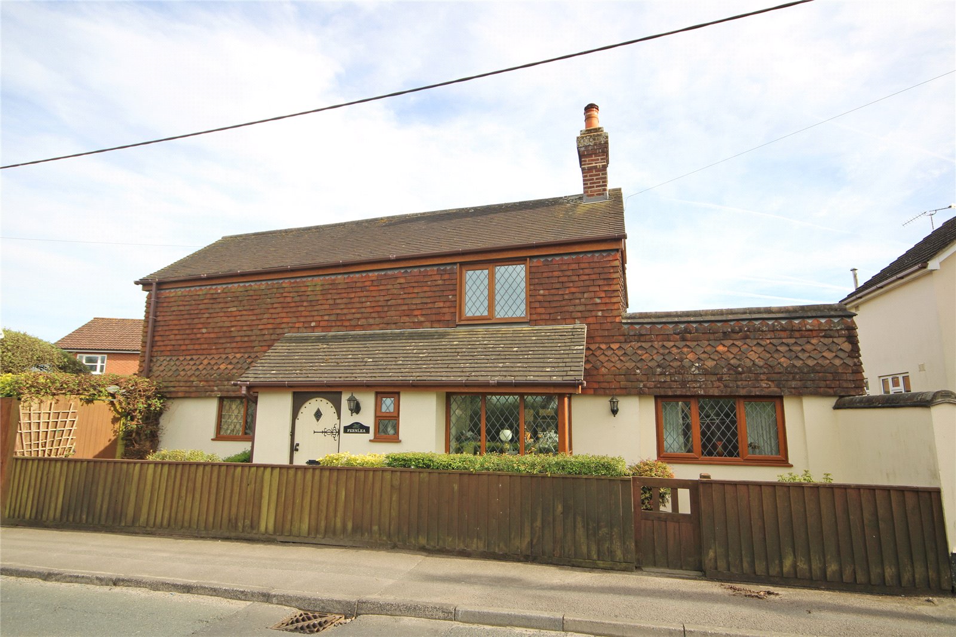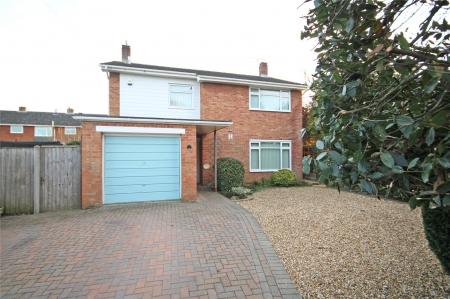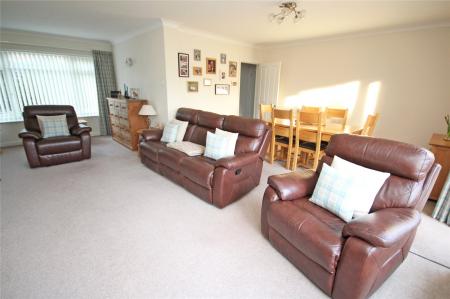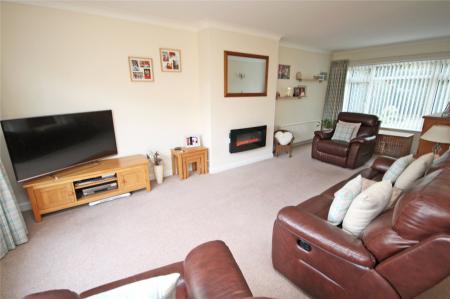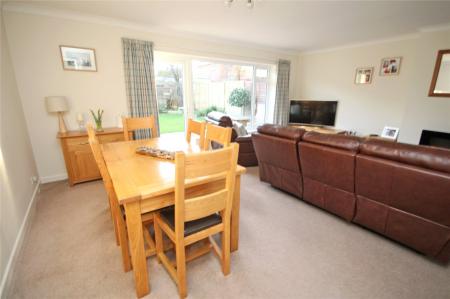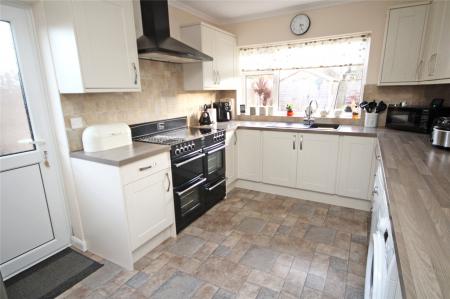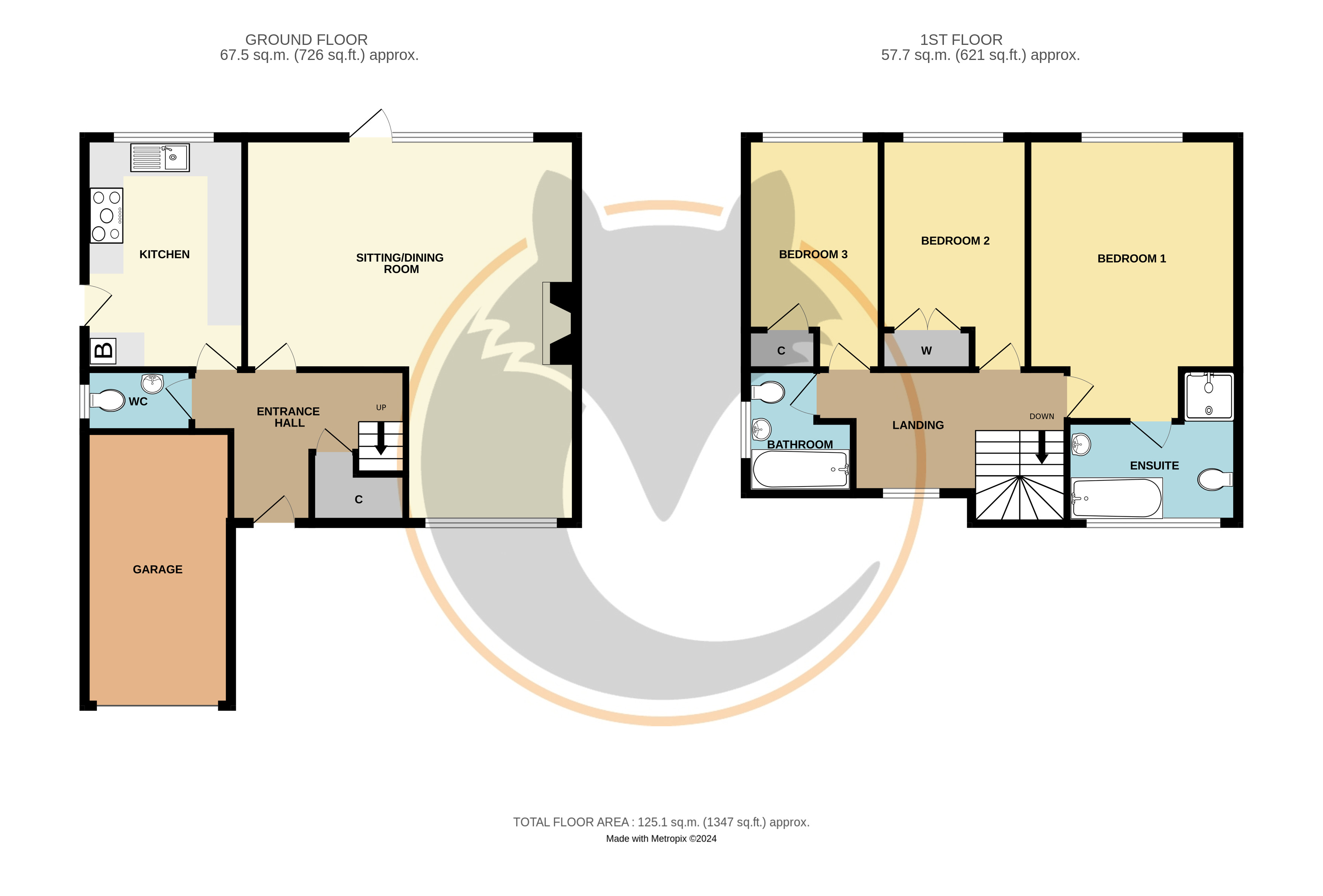3 Bedroom Detached House for sale in Hampshire
A well maintained, three bedroom detached house, conveniently situated within a short level walking distance of New Milton town centre with excellent parking, garage and impressive main bedroom with en suite bath/shower room. An internal inspection is highly recommended.
Covered entrance, front door to:
Entrance Hall
Understairs storage cupboard.
Cloakroom
Comprising wash hand basin with cupboard below, low level w.c., window to side.
Sitting/Dining Room 22'11" (6.99) x 19'5" (5.92) narrowing to 10' (3.05)
Windows to front and rear.
Kitchen 15'6" x 7'3" (4.72m x 2.2m)
Being part tiled comprising single bowl single drainer sink unit with mixer tap, range of work surfaces with soft close drawers and cupboards below, space for range cooker with extractor hood over, plumbing for washing machine and dishwasher, space for up-right fridge/freezer, heated towel rail, cupboard housing gas fired central heating boiler with programmer, range of matching wall mounted units, door giving side access, window to rear.
Stairs from reception hall lead to:
First Floor Landing
(Suitable study area) Hatch to loft space with ladder providing storage. Window to front.
Bedroom One 16'6" x 12' (5.03m x 3.66m)
Window to rear, door to:
En Suite Bath/Shower Room
Comprising inset wash hand basin with mixer taps, storage cupboard below low level w.c., bath with mixer tap, tiled shower cubicle with Mira shower over, obscure glazed window to front.
Bedroom Two 11'4" x 8'6" (3.45m x 2.6m)
Range of built in wardrobe cupboards, window to rear.
Bedroom Three 9'2" x 7'9" (2.8m x 2.36m)
Built in airing cupboard housing hot water cylinder, window to rear.
Bathroom
Being majority tiled comprising pedestal wash hand basin, low level w.c., bath with mixer taps and shower attachment.
Outside
The property has an excellent frontage with brick pavior driveway providing off road parking for two cars and further stone/shingle area, enclosed by hedging and fencing with shrub and flower borders. Driveway leads to:
Garage 16'1" x 7'3" (4.9m x 2.2m)
With up and over door, power and lighting.
Side pedestrian gate with paved pathway gives access to:
The Rear Garden
enclosed by fencing and walling with good sized patio terrace and an area of lawned garden with shrub and flower borders.
Important information
This is a Freehold property.
Property Ref: 413413_NEM240010
Similar Properties
Sky End Lane, Hordle, Lymington, Hampshire, SO41
3 Bedroom Detached Bungalow | £575,000
A chance to acquire a versatile three double bedroom detached bungalow with HOME OFFICE/ANNEXE set in an idyllic country...
3 Bedroom Detached House | £569,950
Proceedable buyers only. A three bedroom character cottage superbly situated opposite Stanpit Nature Reserve and close t...
Forest Oak Drive, New Milton, Hampshire, BH25
4 Bedroom Detached House | £560,000
An internal inspection is highly recommended to appreciate this beautifully presented, modern, four bedroom/two receptio...
Gainsborough Avenue, New Milton, Hampshire, BH25
5 Bedroom Detached Bungalow | Offers in region of £600,000
Offering superb, versatile living accommodation, a five bedroom detached bungalow, situated on a corner plot in an excel...
Hare Lane, New Milton, Hampshire, BH25
3 Bedroom Detached House | £610,000
An early inspection is recommended to appreciate this characterful red brick cottage with three bedrooms, two reception...
Ashley Lane, New Milton, Hampshire, BH25
4 Bedroom Detached House | £615,000
An older style detached characterful three bedroom/two reception room house with attached annexe, set in south facing ga...

Hayward Fox (New Milton)
17-19 Old Milton, New Milton, Hampshire, BH25 6DQ
How much is your home worth?
Use our short form to request a valuation of your property.
Request a Valuation


