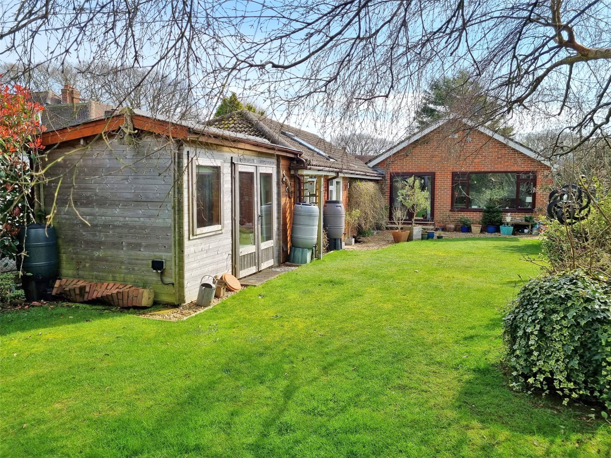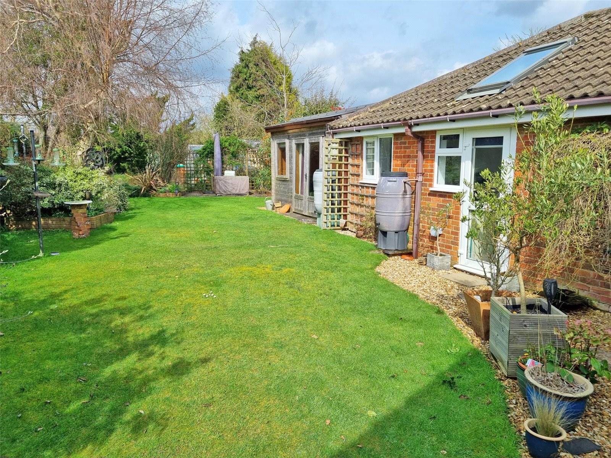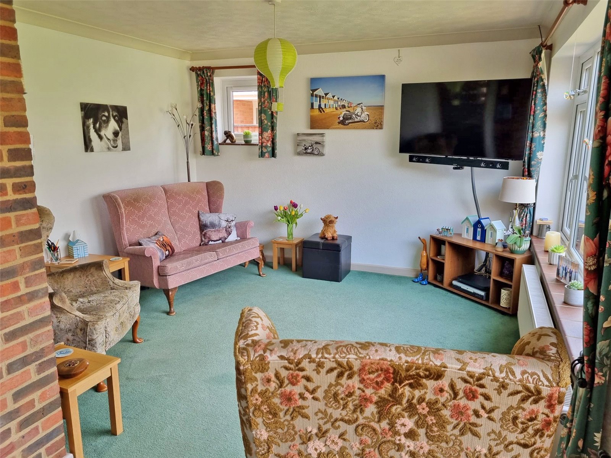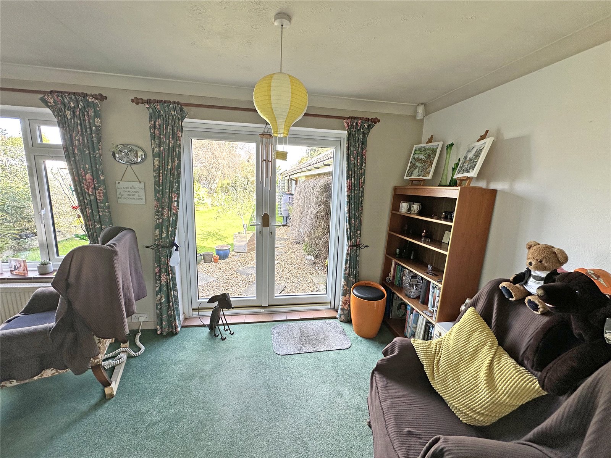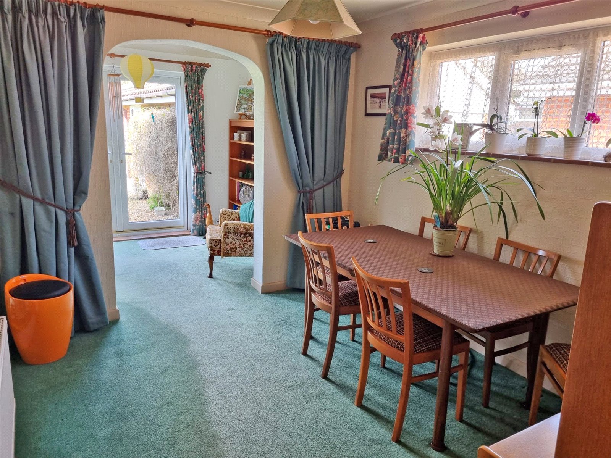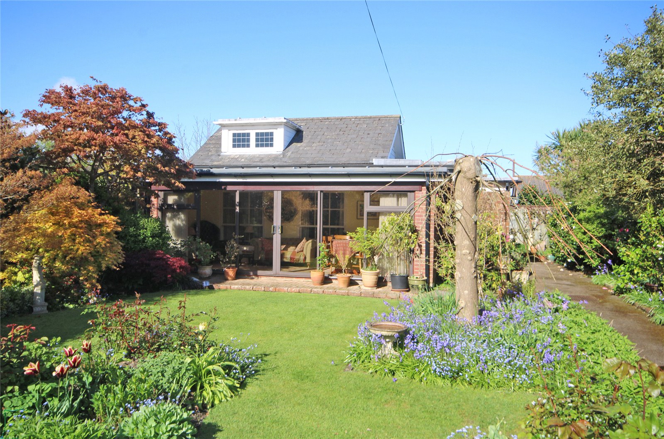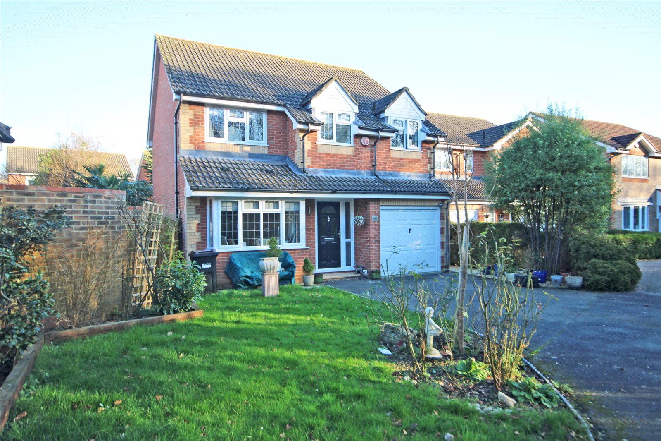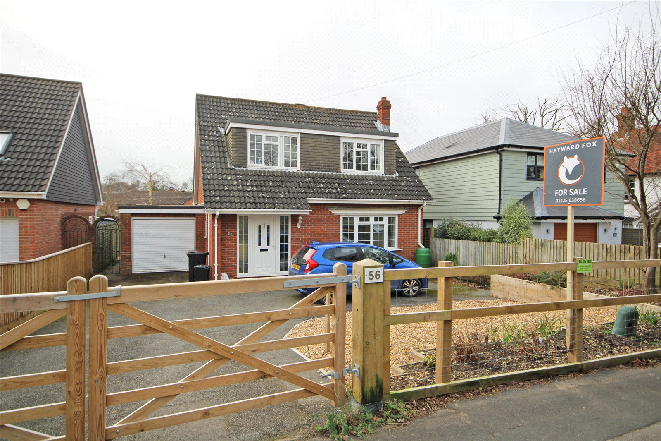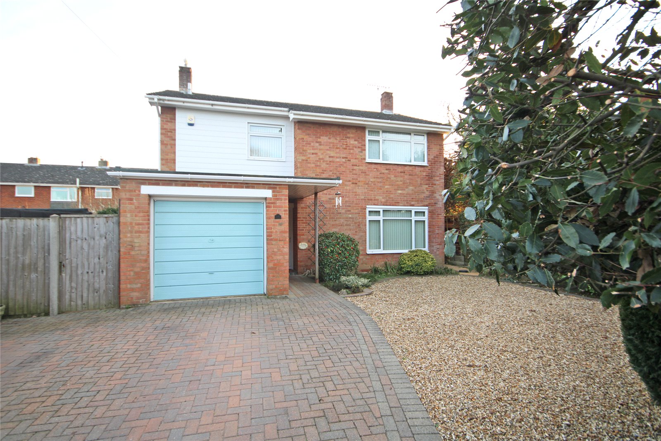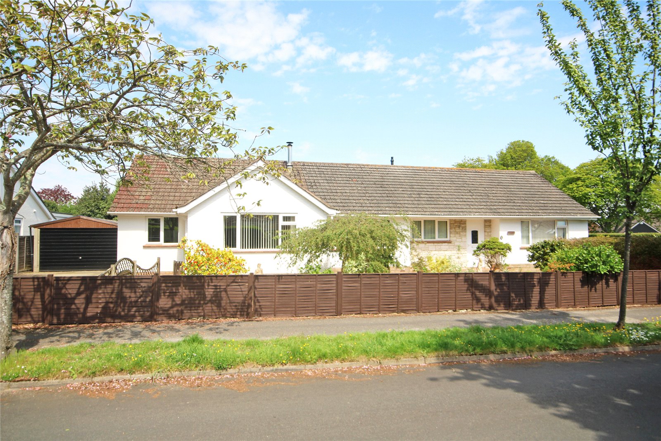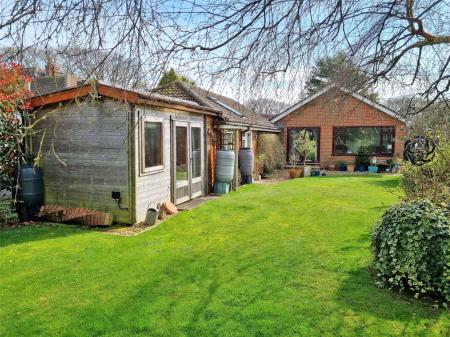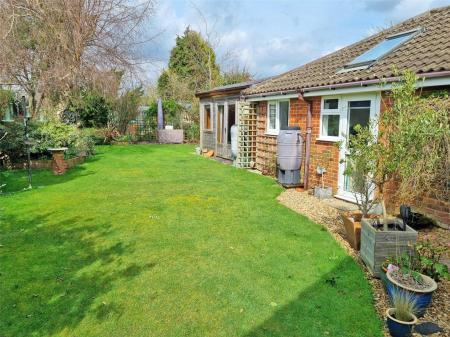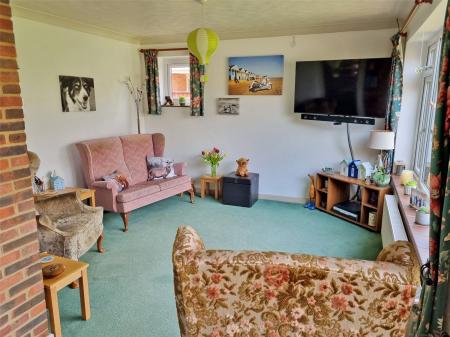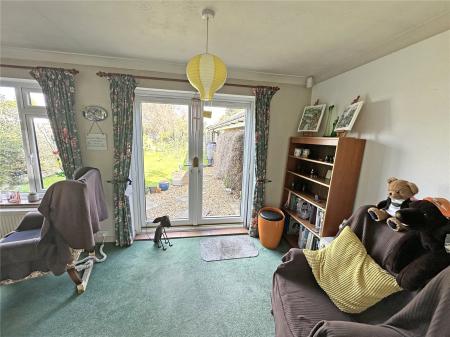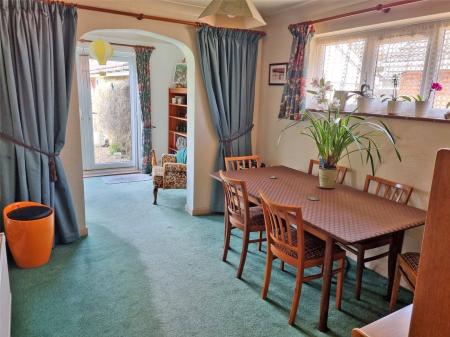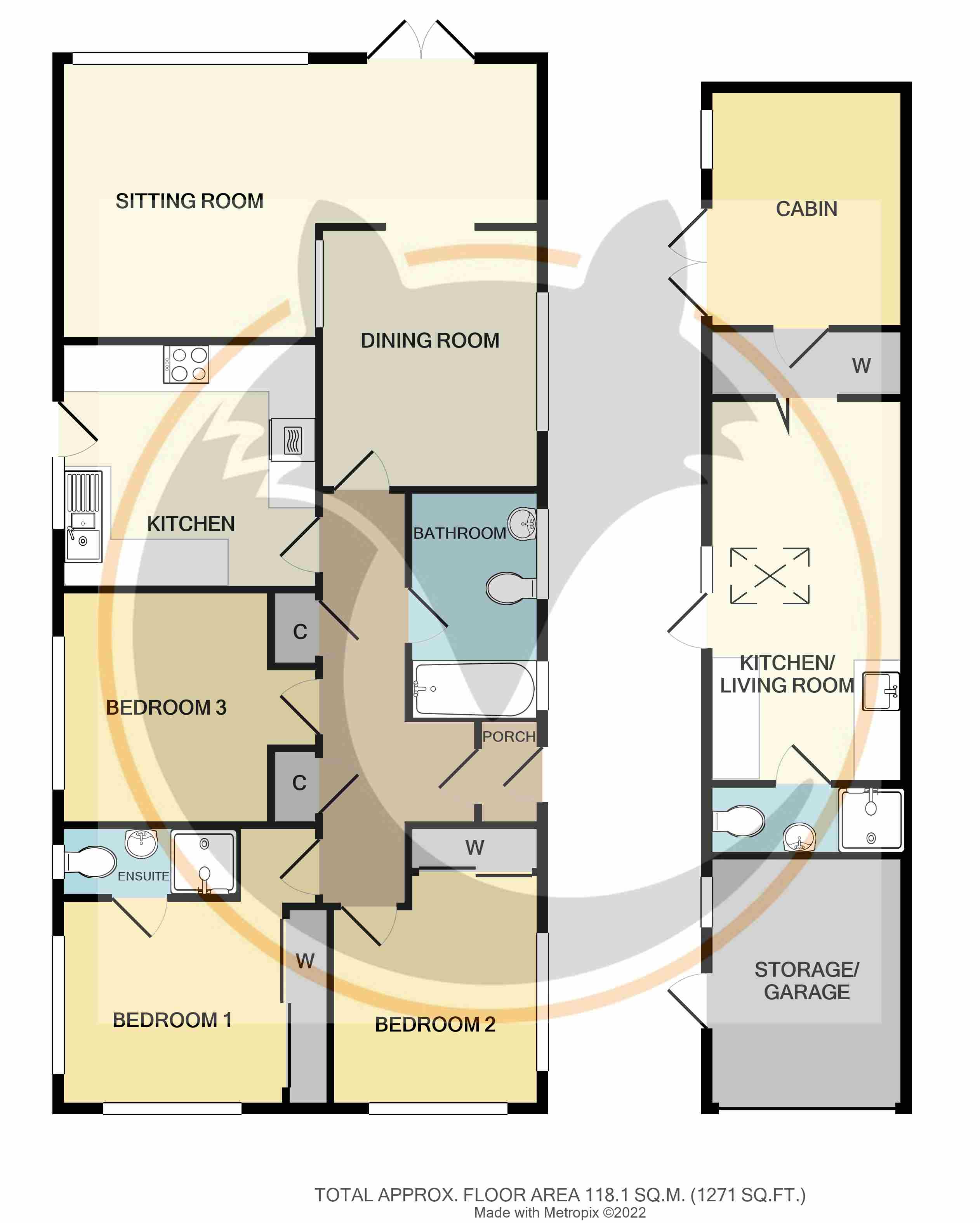3 Bedroom Detached Bungalow for sale in Lymington
A chance to acquire a versatile three double bedroom detached bungalow with HOME OFFICE/ANNEXE set in an idyllic country lane in the village of Hordle, Lymington. The property sits on a large plot providing excellent off road parking to the front and beautiful well established gardens to the rear. A viewing is recommended to appreciate this property that has more than meets the eye. NO FORWARD CHAIN!
Double glazed UPVC door with matching side panel leading to:
Entrance Porch
Inset ceiling downlighter, meter cupboards, wooden door with obscure panel glazing leads to:
Entrance Hall 17'1" x 5'8" (5.2m x 1.73m)
Inset ceiling downlighters, power points, hanging space for coats, cupboard housing fuse box, hatch to loft space being partly boarded with power and lighting. Large airing cupboard housing Vaillant gas fired central heating boiler and further large storage cupboard with shelving and hanging space.
Living/Family Room 20'10" x 11'10" (6.35m x 3.6m)
A lovely room with dual aspect UPVC double glazed windows overlooking rear and side aspects with UPVC double glazed double opening French doors to established rear garden. Two radiators, T.V. aerial point, power points, built in glass display cabinets, two ceiling light points.
Kitchen 11'2" x 10'5" (3.4m x 3.18m)
Good range of roll edge work surfaces with stainless steel bowl and a third Franke stainless steel sink unit with drainer, Neff integrated slimline dishwasher, inset Neff four ring induction hob with concealed Neff extractor above, further built in Neff eye level oven/grill, pull out pantry unit to side and integrated Hotpoint fridge/freezer, good range of soft close base cupboards and drawers with matching wall mounted units, inset ceiling downlighters, fully tiled splashback, good range of power points, large chrome ladder style heated towel rail, UPVC double glazed window and patio door leading to side garden.
Dining Room 11' x 9'2" (3.35m x 2.8m)
Large radiator, power points, UPVC double glazed window overlooking side aspect with tiled shelf. Ceiling light point, archway leading through to:
Bedroom One 11'11" (3.63) x 11'7" (3.53) into wardrobe
Dual aspect UPVC double glazed windows overlooking front and side aspects, built in triple mirrored wardrobe cupboards, ceiling light point, TV aerial point, power points, radiator, door to:
En Suite Shower Room
Fully tiled walls comprising radiator, low level dual flush w.c., wash hand basin with taps and mirror with built in lighting above, extractor, inset ceiling downlighters, fully tiled shower cubicle with Mira shower attachment, corner shelf unit, chrome ladder style heated towel rail, obscure UPVC double glazed window overlooking side aspect.
Bedroom Two 11'11" (3.63) x 8'11" (2.72) into wardrobe space
Radiator with decorative wooden cover, dual aspect UPVC double glazed windows overlooking front and side aspects, tiled shelves, large double built in wardrobe cupboard, ceiling light point, power points, T.V. aerial point.
Bedroom Three 11'1" (3.38) x 9'10" (3) maximum measurements
Radiator, ceiling light point, UPVC double glazed window overlooking side aspect, power points.
Modern Bathroom
Comprising low level dual flush w.c., white panelled bath with shower screen (can be fully enclosed) with taps and shower attachment over, extractor fan, mirrored wall hung vanity unit. Wood effect laminate flooring, good range of inset ceiling downlighters, utility cupboard with space and plumbing for washing machine and tumble drier, large chrome ladder style heated towel rail, large wash hand basin with mixer tap and pull out vanity drawer below, obscure UPVC double glazed window overlooking side aspect.
ANNEXE/HOME OFFICE16'3" x 7'7" (4.95m x 2.3m)
(Currently being used as a home office/study but has potential to be an GAMES ROOM/PLAYROOM/GYM/STUDIO UPVC double glazed door. A superb room with inset ceiling downlighters, power points with USB points, large velux window. Kitchenette with good range of roll edge work surfaces, inset stainless steel sink unit with mixer tap over, soft close cupboards below and wall mounted matching units above. Good array of power points, inset ceiling downlighters, space for under counter fridge and freezer, stainless steel splashbacks, telephone point, TV aerial point, two double glazed UPVC windows overlooking the garden, door to: Shower Room with fully tiled walls with low level dual flush w.c., wash hand basin with mixer tap and vanity cupboard below, mirror with light above, wall mounted mirrored vanity unit, further wall mounted vanity unit, ladder style heated towel rail, inset ceiling downlighters. Fully tiled shower cubicle with Mira shower attachment, extractor. Concertina door from office through to: Storage Area with hanging rail space either side, ceiling light point, power points, wooden door leading to:
Outside
The front of the property is mainly laid to shingle, providing excellent off road parking with driveway leading down to garage. There is a further area of garden, enclosed at the side and front by trellis fencing with mature shrub and flower borders and a mature tree.
The Rear Garden
A lovely sized and well established rear garden with an area of shingle and paving slab pathway immediately abutting the rear of the property and leading down the side aspect to large wooden gate with mature shrub and flower borders down either side of the garden. The majority of the garden is laid to lawn, brick built bird bath and further brick built shrub and flower planters. There is an area of paving slab and raised shingle hardstanding creating a lovely outside dining area with trellis style fence behind. There are an abundance of outside power points, a good array of mature trees and bushes, glass greenhouse and many wooden raised beds with panelled fencing to the rear and sides.
Large Timber Shed
To the rear of the garden with outside light.
Wooden Cabin 10'2" x 6'11" (3.1m x 2.1m)
Power points, ceiling light point, wooden double glazed doors and matching double glazed window overlooking the garden.
Garage 10'8" x 8'7" (3.25m x 2.62m)
Hatch to loft storage space, power points, electric roller door.
Important information
This is a Freehold property.
Property Ref: 413413_NEM230057
Similar Properties
3 Bedroom Detached House | £569,950
Proceedable buyers only. A three bedroom character cottage superbly situated opposite Stanpit Nature Reserve and close t...
Forest Oak Drive, New Milton, Hampshire, BH25
4 Bedroom Detached House | £560,000
An internal inspection is highly recommended to appreciate this beautifully presented, modern, four bedroom/two receptio...
Everton Road, Hordle, Lymington, Hampshire, SO41
3 Bedroom Detached House | £560,000
A detached three bedroom chalet style property with south facing rear garden, situated in the sought after village of Ho...
Osborne Road, New Milton, Hampshire, BH25
3 Bedroom Detached House | £595,000
A well maintained, three bedroom detached house, conveniently situated within a short level walking distance of New Milt...
Gainsborough Avenue, New Milton, Hampshire, BH25
5 Bedroom Detached Bungalow | Offers in region of £600,000
Offering superb, versatile living accommodation, a five bedroom detached bungalow, situated on a corner plot in an excel...
Hare Lane, New Milton, Hampshire, BH25
3 Bedroom Detached House | £610,000
An early inspection is recommended to appreciate this characterful red brick cottage with three bedrooms, two reception...
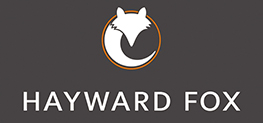
Hayward Fox (New Milton)
17-19 Old Milton, New Milton, Hampshire, BH25 6DQ
How much is your home worth?
Use our short form to request a valuation of your property.
Request a Valuation
