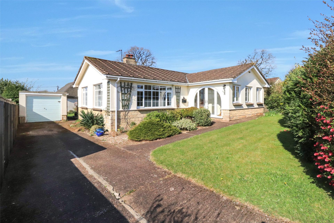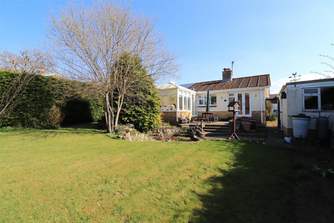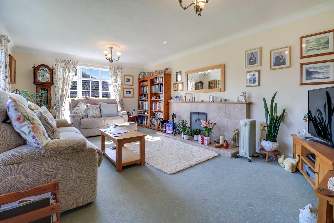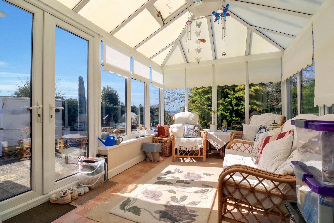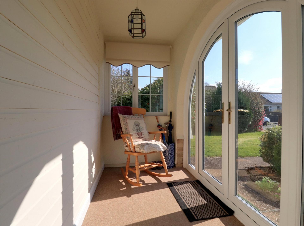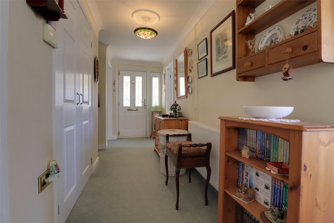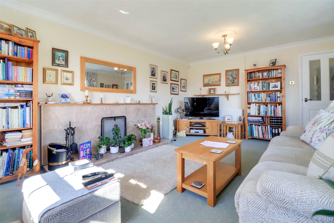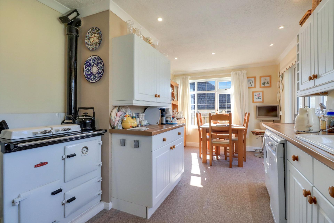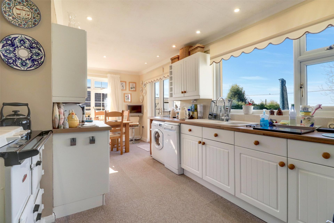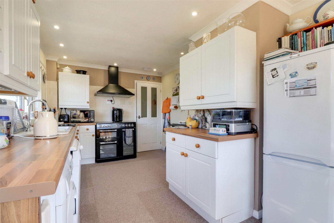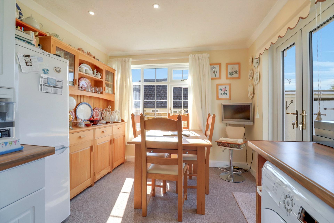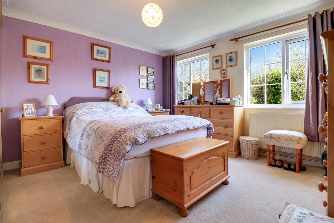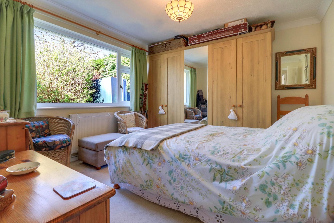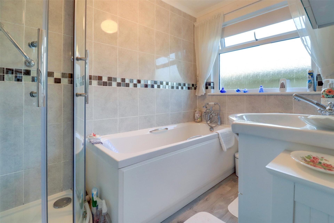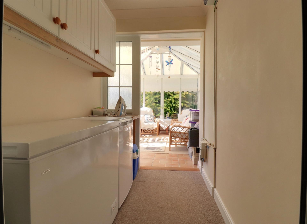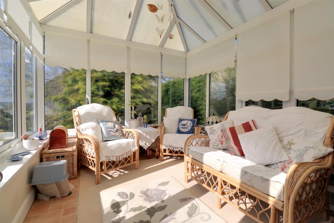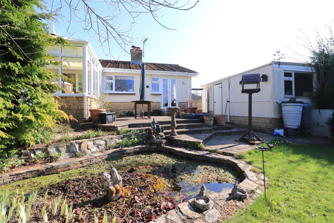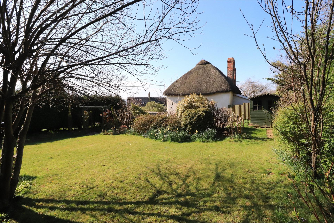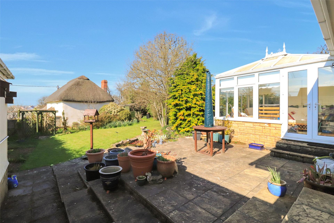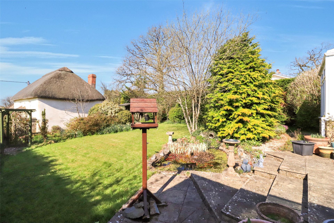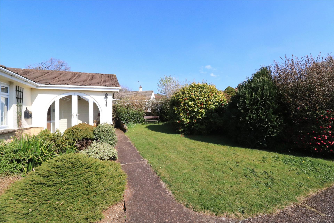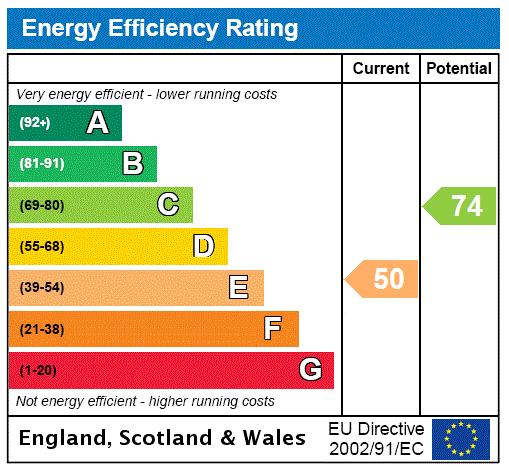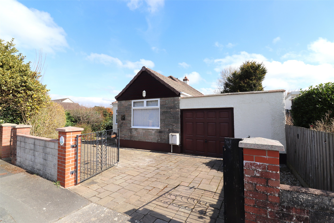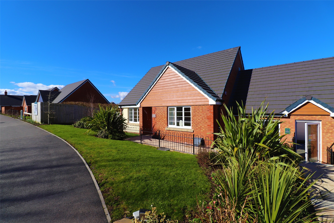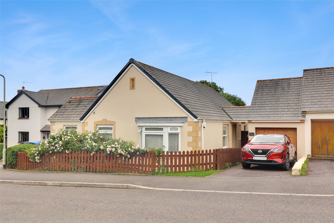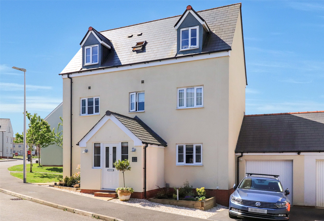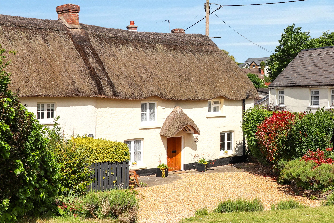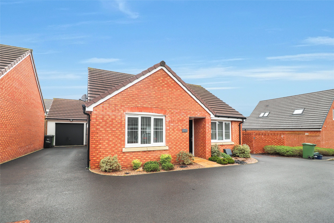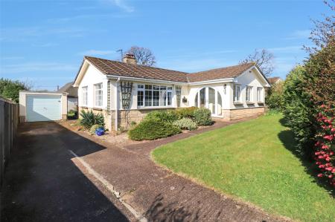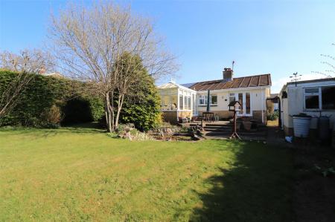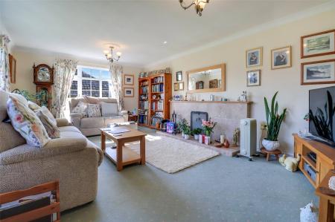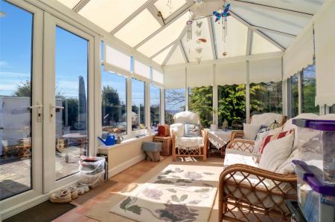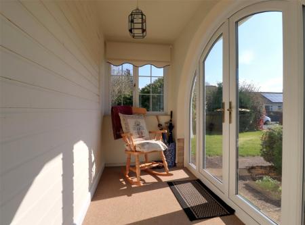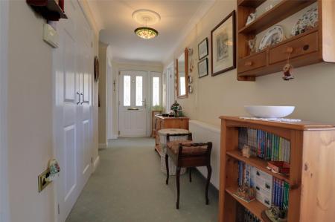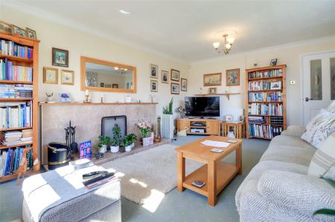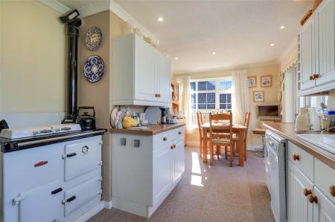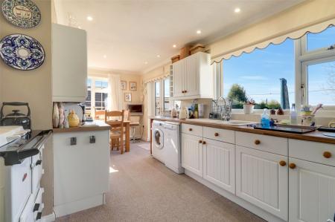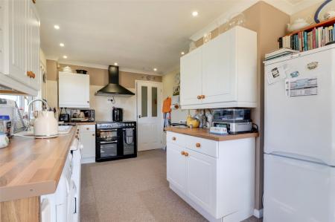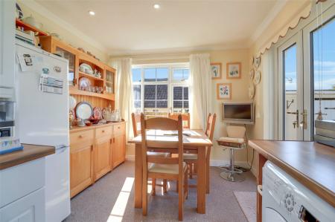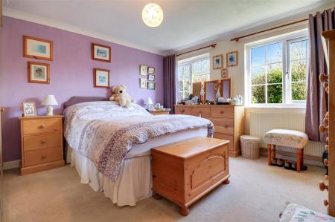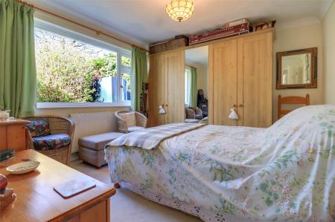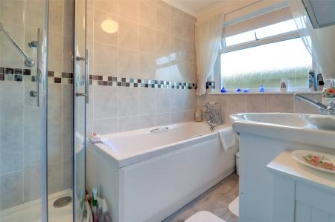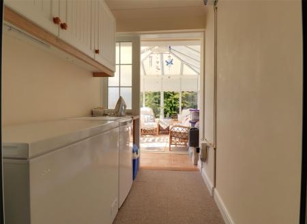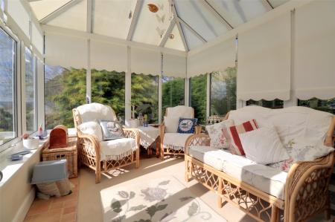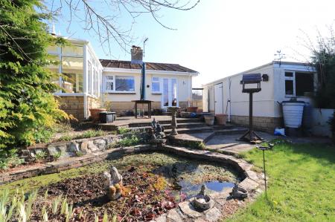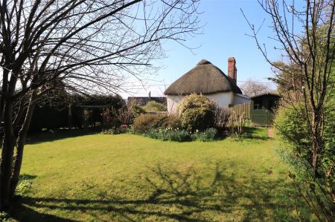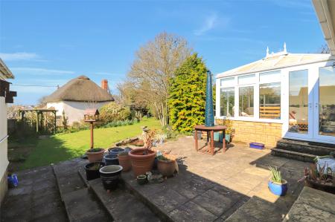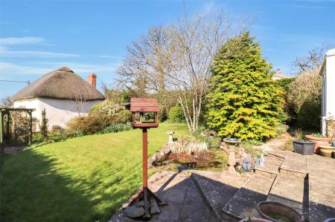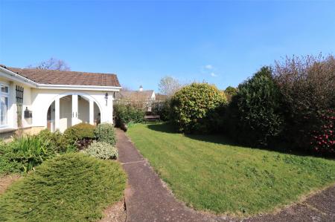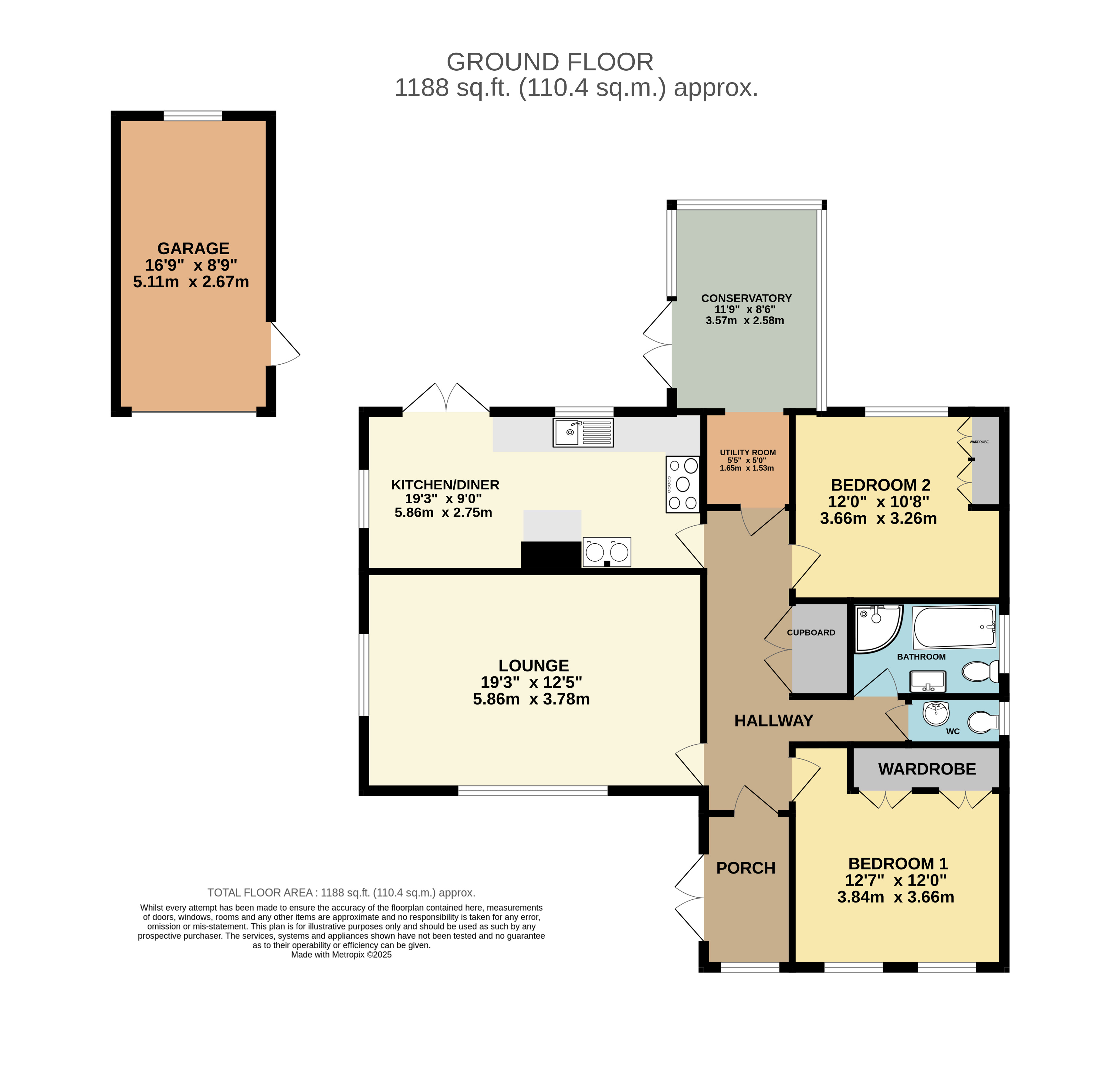- DETACHED BUNGALOW
- SOLAR PANELS OWNDED OUTRIGHT
- GARAGE AND DRIVEWAY PARKING
- TWO DOUBLE BEDROOMS
- CONSERVATORY OVERLOOKING THE REAR GARDEN
- SIZABLE PLOT
- QUIET CUL-DE-SAC LOCATION
- VIEWING HIGHLY RECOMMENDED
2 Bedroom Detached Bungalow for sale in Chulmleigh
DETACHED BUNGALOW
SOLAR PANELS OWNDED OUTRIGHT
GARAGE AND DRIVEWAY PARKING
TWO DOUBLE BEDROOMS
CONSERVATORY OVERLOOKING THE REAR GARDEN
SIZABLE PLOT
QUIET CUL-DE-SAC LOCATION
VIEWING HIGHLY RECOMMENDED
A most attractive detached bungalow, 9 Dartmoor View is situated in a small but popular cul-de-sac of similar properties, just a short walk from the centre of Chulmleigh. Offering spacious and well-laid-out two double-bedroom accommodation, the property benefits from off-road parking for four cars, a single garage, and good-sized gardens.
Internally, the property offers spacious two double-bedroom accommodation, including a large dual-aspect sitting room, a well-sized kitchen/dining room featuring an oil-fired Rayburn, a modern conservatory, a separate utility area, a bathroom with a toilet, and an additional cloakroom. The property is in exceptional condition throughout, benefiting from a fitted kitchen and bathroom suites, solar panels connected to the grid, and an open fire in the sitting room.
The Living room is a bright, dual-aspect space with double-glazed windows overlooking the garden. A brick fireplace with an open grate, brick hearth, and mantel serves as a focal point.
The kitchen/ dining room is another light and spacious dual-aspect room, with windows to the side and rear, as well as fully glazed French doors leading to the garden. It is fitted with a range of matching shaker-style units under a laminate work surface with tiled splashbacks. The kitchen incorporates a one-and-a-half bowl ceramic sink unit with a mixer tap, space for an electric range cooker with an extractor hood, and an oil-fired Rayburn that provides cooking, heating, and domestic hot water. Further features include space and plumbing for a washing machine/dishwasher, a fridge/freezer.
Bedroom one is a well-proportioned double room with a duel-aspect windows overlooking the front garden. The second bedroom is also a spacious room with a window and a radiator below. The cloakroom features half-tiled walls, a white suite comprising a low-level WC, an obscure glazed window with a tiled sill, a wall-mounted wash basin with stainless steel taps, a mirror, a radiator, and a coved ceiling. The bathroom includes a panel bath with a telephone-style shower attachment, a low-level WC, a vanity unit with a cupboard below, a mirror-fronted medicine cabinet, and a fully tiled shower cubicle with a stainless steel mixer shower and glazed screen. A heated towel rail completes the space.
From the entrance hall, a half-glazed door leads to the utility room, which provides space for a fridge and chest freezers, a range of matching wall cupboards, electric meters, fuse boxes, and an area of laminate work surface. A further door opens into the conservatory, which is of uPVC double-glazed construction under a pitched polycarbonate roof. This space serves as a lovely seating area, offering rooftop views over Chulmleigh towards the open countryside. Fully glazed French doors lead to the paved patio area and garden. The conservatory is finished with two wall lights and a quarry-tiled floor.
Outside, a concrete driveway from the quiet cul-de-sac provides parking for at least four cars and leads to the detached single garage, which has a concrete floor, electricity, and light, along with a rear window and pedestrian door to the garden. A wooden gate between the garage and the bungalow opens onto a spacious paved patio area, which allows access to the conservatory via concrete steps. Beyond this, a wildlife pond and a well-sized lawned garden with mature shrub borders offer delightful rooftop views over Chulmleigh towards open countryside. A pathway leads past the oil tank and along the side of the bungalow to the front garden, which is mainly laid to lawn with a stone wall bordering the cul-de-sac. A concrete path provides access to the storm porch and front door, returning to the parking area.
TENURE Freehold
EPC E
VIEWINGS Strictly by appointment with the sole selling agent Webbers
COUNCIL TAX BAND D
SOLAR PANELS The solar panels are ownded outright
SERVICES Mains electricity, water and drainage.
From South Molton proceed down the B3226 through the Mole Valley and on reaching the A377 at Kings Nympton station, turn left signposted Chulmleigh. Follow this road, passing “Colleton Mills” Cross and take the next turning left at “Leigh Cross” towards Chulmleigh. Dartmoor view will be found on the left before you reach the town centre.
Important Information
- This is a Freehold property.
Property Ref: 55885_SOU250076
Similar Properties
Parklands, South Molton, Devon
2 Bedroom Detached Bungalow | £335,000
Situated in the popular Parklands, this well presented and surprisingly spacious two-bedroom detached bungalow is set on...
Bee Meadow, North Road, South Molton
2 Bedroom Bungalow | Guide Price £334,995
NEW RELEASE - PLOT 14 THE DAISY SHOW HOME.Beautifully upgraded and finished to a high specification, The Daisy show home...
Royal Charter Park, Chulmleigh
3 Bedroom Detached Bungalow | £325,000
A beautifully presented and extended three-bedroom detached bungalow in the popular market town of Chulmleigh. This spac...
Oaktree Road, South Molton, Devon
4 Bedroom Detached House | Guide Price £339,950
Welcome to 26 Oaktree Road, an immaculately presented four double bedroom detached home. Built by Wain Homes ‘The W...
East Street, Chittlehampton, Umberleigh
3 Bedroom Semi-Detached House | £339,950
Located towards the edge of the picturesque and highly regarded village of Chittlehampton, the property is a beautifully...
Tawny Close, South Molton, Devon
2 Bedroom Detached Bungalow | Guide Price £340,000
7 Tawny Close is a beautifully maintained detached bungalow located in the highly sought-after Bee Meadow development. T...

Webbers South Molton (South Molton)
South Molton, Devon, EX36 3AQ
How much is your home worth?
Use our short form to request a valuation of your property.
Request a Valuation
