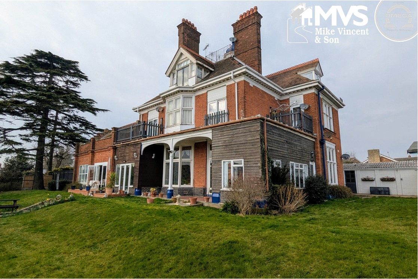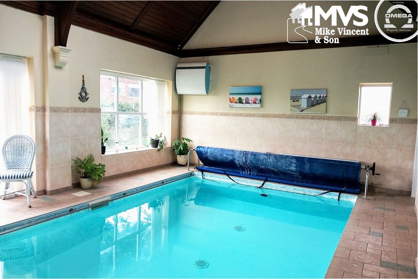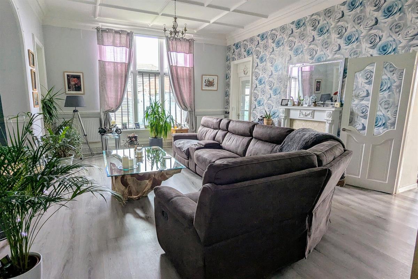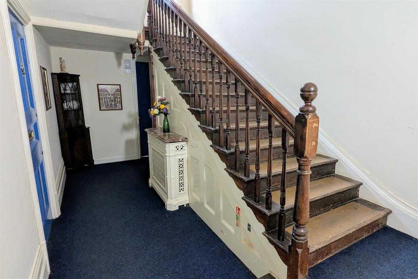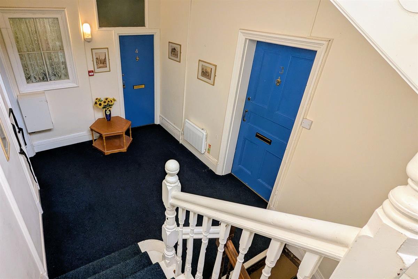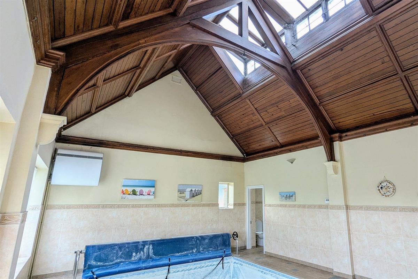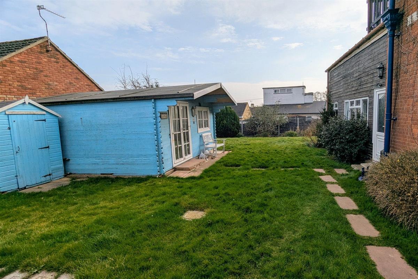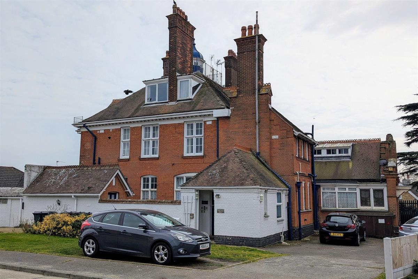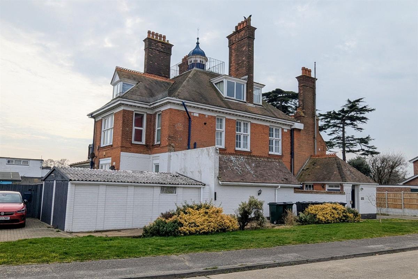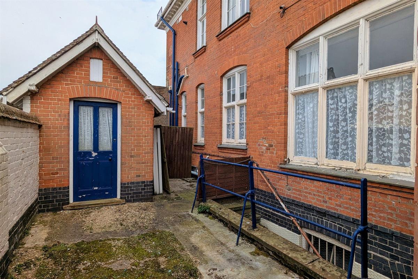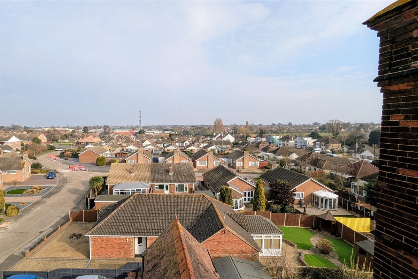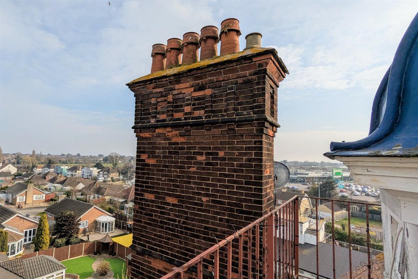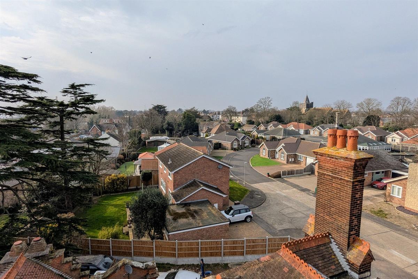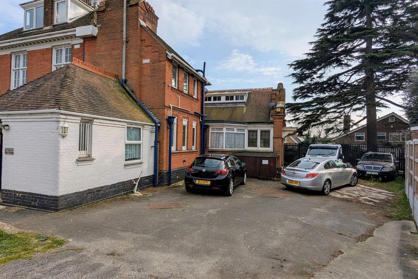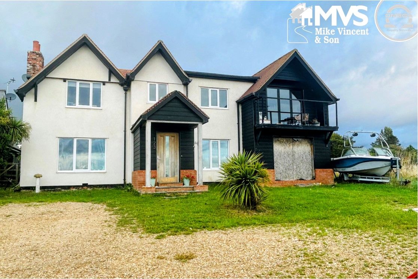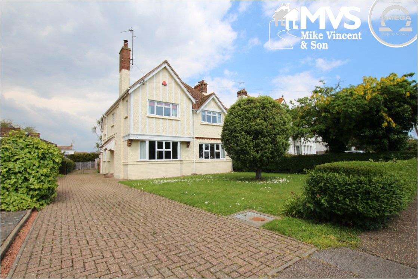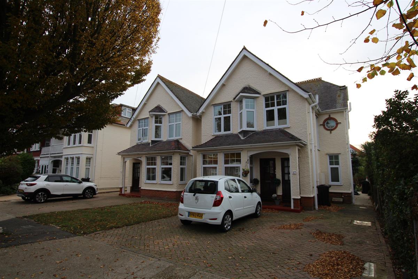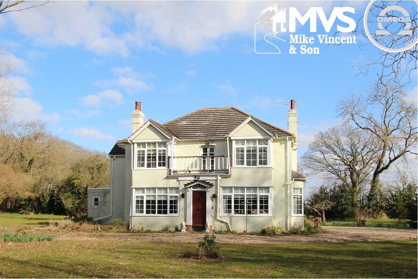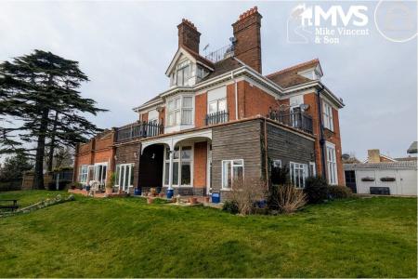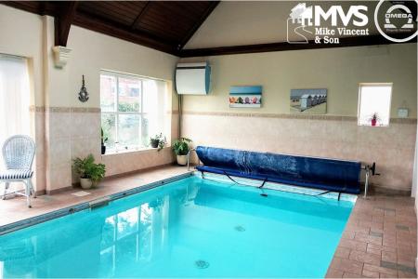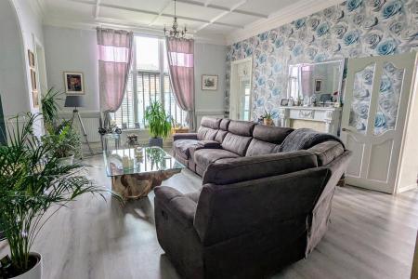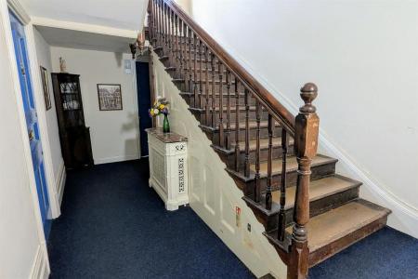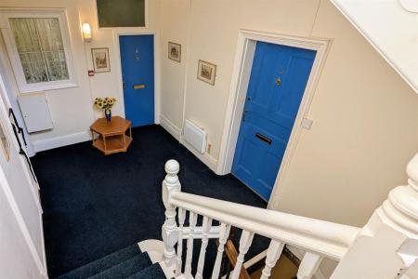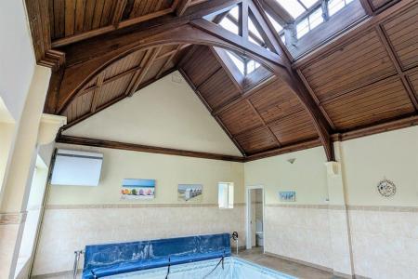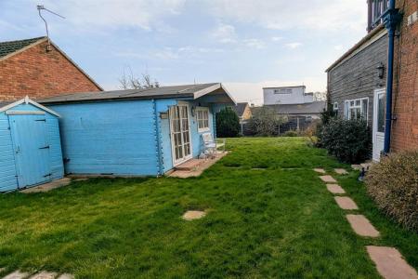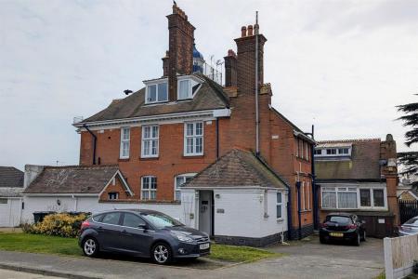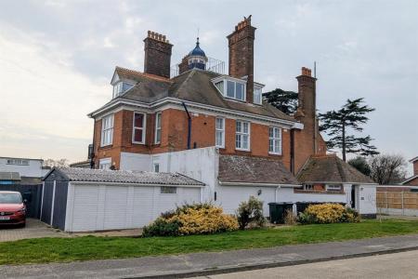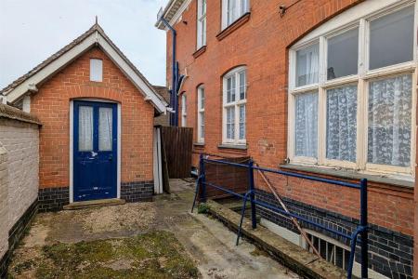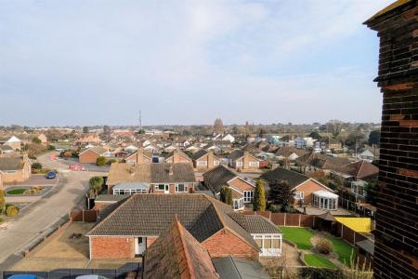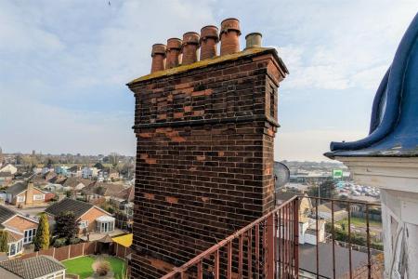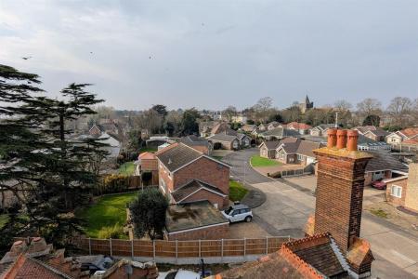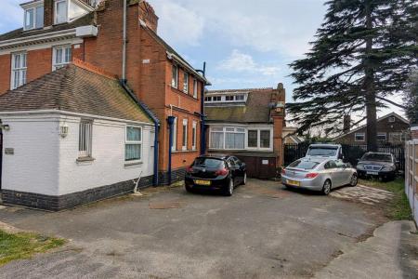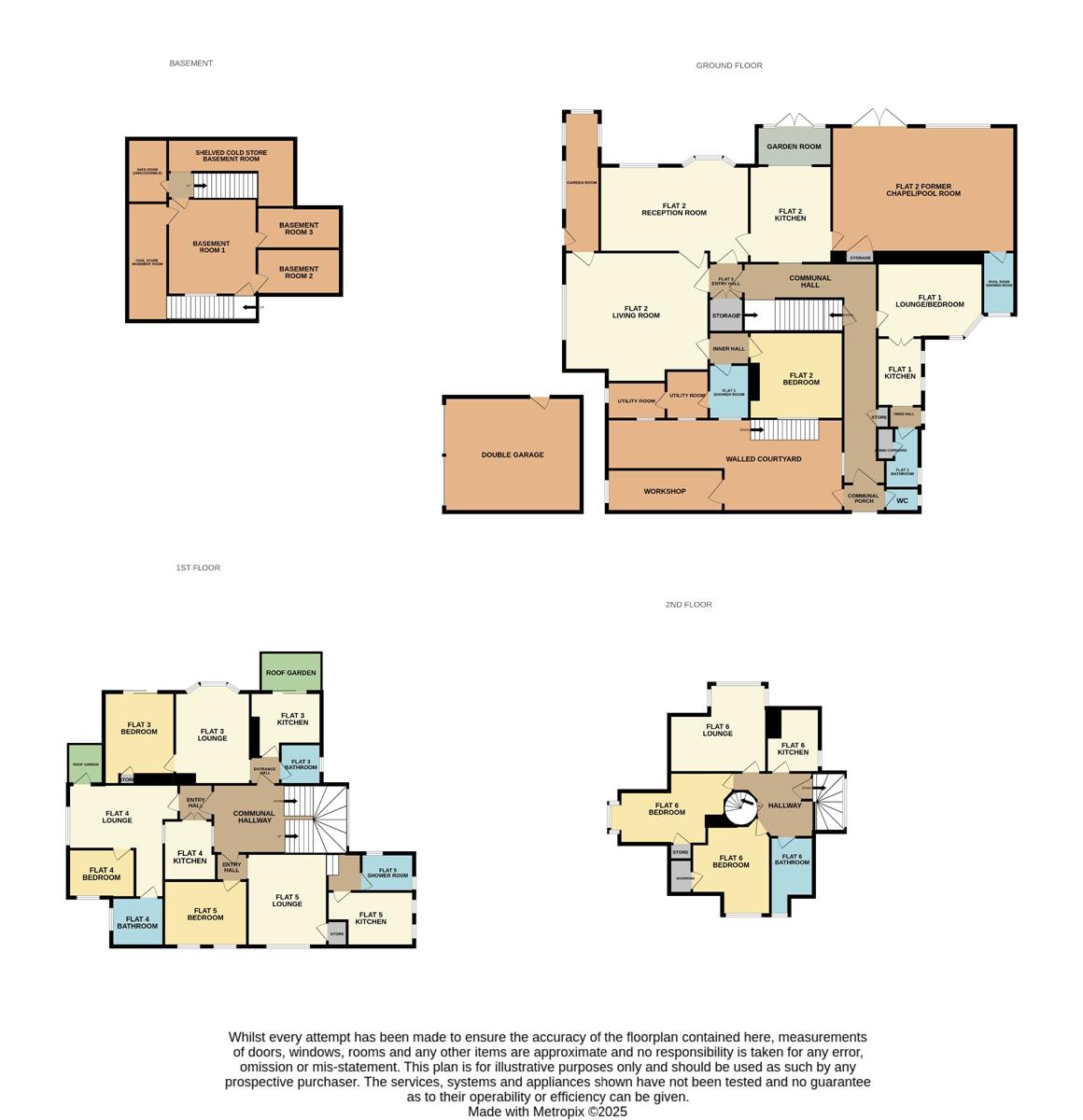- Ample Off Street Parking
- Victorian Detached Period House
- Six Lettable Dwellings
- Third of an Acre Pot (approx.)
- Formal Gardens
- Five Room Basement
- Viewing Turret
- Indoor Swimming Pool
- Freehold Title
- Investment with Further Scope (stpp)
8 Bedroom Detached House for sale in Clacton-on-Sea
Sodbury House, located within Great Clacton, is a substantial detached Victorian period building built in 1891 and occupying grounds of approx. third of an acre. The property has historically been converted into six separate dwellings with scope for further development (stpp). As well as the dwellings there is a five room basement, viewing turret and former chapel which has been converted into an indoor swimming pool, currently accessible from Flat 2. The property is being sold as a freehold fully let building, details are with agent.
Tenure: Freehold
Parking options: Garage, Off Street
Garden details: Private Garden
Property Description
The current access is directly from Nightingale Way via a communal entrance. From the impressive hallways you will find the grand stair flights which lead to all accessible floors, as well as an internal stair flight down to the basement.
Basement
Accessed internally from the communal hallway, or externally from the walled courtyard, the basement consists of five accessible rooms. We believe these would have consisted of three store rooms with natural light/vents as well as coal store with chute, and a concrete shelved cold store room, plus visible is the cobbled stone floor. Currently inaccessible is the safe room we believe served as a silver store room.
Room Sizes as follows
Main basement store - 14' x 12'1"
Second store room - 12' x 6'8"
Third store room - 12' x 6'1"
Coal store - 17'8" x 5'11"
Cold store - 17'9 x 4'4"
FLAT 1
Located on the ground floor, this studio apartment has a private entrance from the communal hallway directly into the lounge/bedroom. From here double doors serve as access to a galley kitchen which in turn will lead to an inner lobby area, then a independent bathroom with airing cupboard
Room Sizes as follows
Lounge/Bedroom - 15'3" x 10'10"
Kitchen - 10' x 7'1"
Bathroom - 10'7" x 5'2"
EPC - F (to be re-assessed pending improvement works)
Council Tax Band - A
Current rental income - £425pcm (under market value)
FLAT 2
This ground floor apartment is the jewel of the building, wrapping around three sides and was the former apartment that the current owner resided in for a number of years whilst enjoying an income from the other dwellings. It has spacious accommodation and a variety of rooms as well as direct access to the formal gardens. From here you can directly access the indoor swimming pool room which would have formerly been the manor house chapel, and has its own shower room.
Room Sizes as follows
Living Room - 21' x 16'
Garden Room 1 - 20'5" x 5'1"
Dining Room/Bedroom - 20'11" x 13'10"
Kitchen - 13'9" x 11'10" (potential 2nd access to communal hallway)
Garden Room 2 - 10'9" x 5'8"
Formal Bedroom - 14' x 11'6"
Shower Room - 8'1" x 5'9"
Utility Room 1 - 6'9" x 6'4"
Utility Room 2 - 7'10" x 5'4"
Former Chapel/Indoor Pool Room - approx. 25' x 18' with separate shower room.
EPC - D
Council Tax Band - B
Current rental income - £1000pcm
FLAT 3
This one bedroom apartment is located at the rear of the building on the first floor. It consists of a separate lounge, bedroom, kitchen and bathroom with access to a small roof garden from the kitchen.
Room Sizes as follows
Lounge - 13'11" x 10'1"
Kitchen - 10'3" x 9'8" nar 7'8"
Bedroom - 12'9" x 10'4"
Bathroom - 6'4" x 5'11"
EPC - D
Council Tax Band - A
Current rental income - £440pcm (under market rent)
FLAT 4
This first floor one bedroom apartment located on the side of the building consists of a lounge with small roof terrace area, kitchen, bedroom and bathroom.
Room Sizes as follows
Lounge - 16'9" x 9' (plus walkway)
Bedroom - 9'8" x 6'5"
Kitchen - 8'2" x 7'4"
Bathroom - 8' x 6'9"
EPC - E
Council Tax Band - A
Current rental income - £485pcm (under market value)
FLAT 5
Located on the first floor at the front of the building looking onto Nightingale Way, this one bedroom apartment has a separate lounge, kitchen, bedroom and shower room.
Room Sizes as follows
Lounge - 13'9" x 11'9"
Kitchen - 11'9" nar 9' x 8'
Bedroom - 12'9" x 10'5"
Shower Room - 7'7" x 5'
EPC -E
Council Tax Band - A
Current rental income - £560pcm (under market value)
FLAT 6
The sole apartment that occupies the top floor, this two bedroom flat has a conventional layout with all rooms accessed from the central entry hall. The property does have clipped ceilings but offers a generous floorspace. From this flat you can also access the spiral stair flight which leads up to the viewing turret, although access is restricted to solely the freeholder due to safety.
Room Sizes as follows
Lounge - 16'7" x 14'5" (L Shaped)
Kitchen - 10'1" x 7'8" nar 6'6"
Bedroom One - 14'6" max x 10'9" max
Bedroom Two - 17'6" max x 11'5" (irregular shape)
Bathroom - 12' x 6'11" max
EPC - D
Council Tax Band - A
Current rental income - £650 (under market value)
Outside
The property stands within a plot of approx third of an acre with a width to one side of approx. 37' which could potentially lend itself to a development plot, subject to planning. Formal gardens to the side and rear of the property are enjoyed by Flat 2, with ample parking facilities for the residents either side of the property. To the front the is a walled courtyard which has an external stair flight to the basement as well as a brick built, pitched roof workshop. There is also a detached double garage building although the roof is in a state of disrepair currently. We have been advised by the seller that within the grounds there is a tree that has a preservation order on it.
Material Information
Tenure: Freehold
Council tax band: See individual descriptions within
Any known additional property charges: No
Non-standard property features to note: Only as stated
Disclosures to declare: Only as stated
Gas: Connected
Electricity: Connected
Water: Connected to mains
Sewerage Type: Connected to mains
Broadband: Connected
Mobile coverage: Yes - Please refer to
checker.ofcom.org.uk
Flood Risk:
Surface water: Very Low
Rivers and the sea: Very Low
Other flood risks: Groundwater: Flooding from groundwater is unlikely in this area.
For more information visit: https://check-long-term-flood-risk.service.gov.uk/postcode
Reservoirs: Flooding from reservoirs is unlikely in this area.
Important Information
- This is a Freehold property.
Property Ref: 5628112_RS0880
Similar Properties
4 Bedroom Detached House | £588,000
This one has unfinished business, which gives you your chance to create your own corner of paradise. The last house in t...
4 Bedroom Detached House | Guide Price £500,000
*Guide Price £500,000 to £550,000* Situated in the highly sought after 'Royals Area' is this 1920's built 4 bedroom, 3 r...
8 Bedroom Detached House | £500,000
** Investment ** 4 x TWO bedroom flats within this detached building held on a single freehold title. The property is be...
Woodlands Farm, Rectory Road, Weeley Heath, Clacton-on-Sea
5 Bedroom Detached House | Guide Price £950,000
Situated on approximately 3 acres this imposing FIVE BEDROOM DETACHED HOUSE benefits from FOUR RECEPTION ROOMS detached...
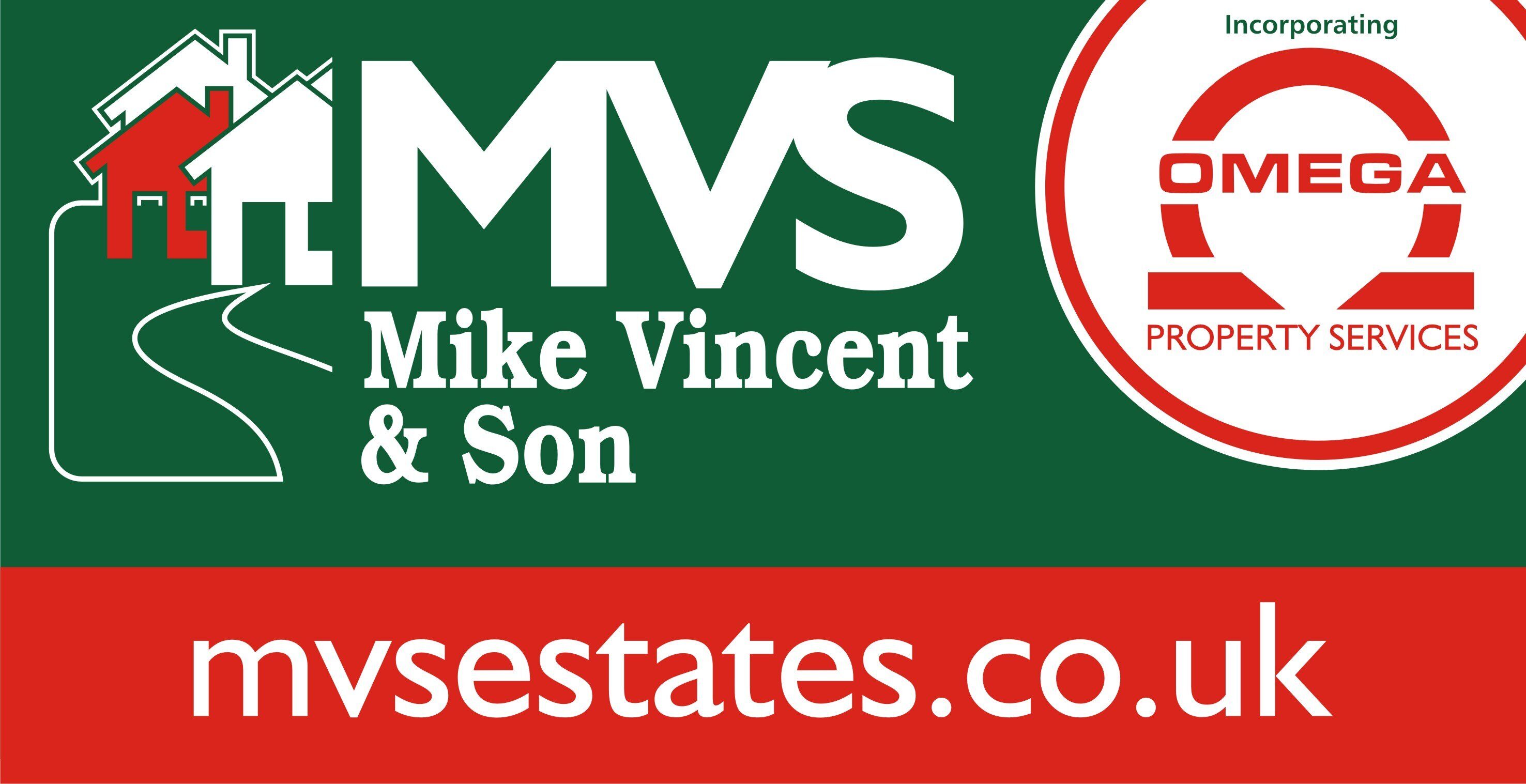
Mike Vincent & Son (Clacton on Sea)
Clacton on Sea, Essex, CO15 1SD
How much is your home worth?
Use our short form to request a valuation of your property.
Request a Valuation
