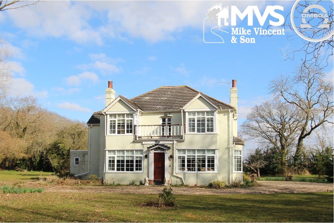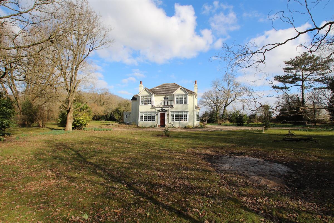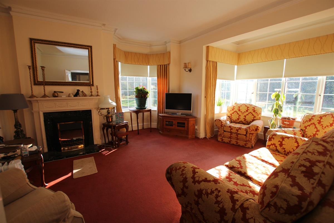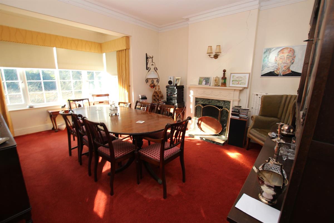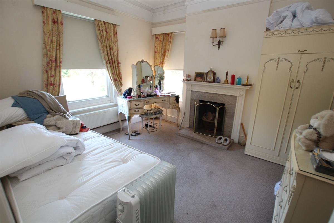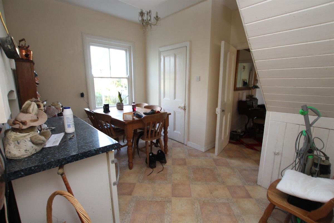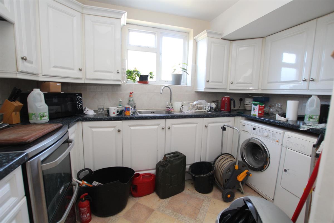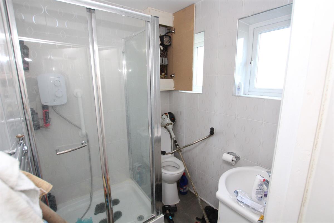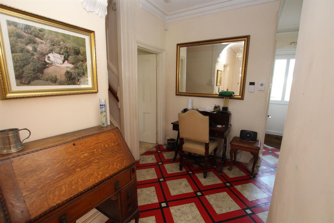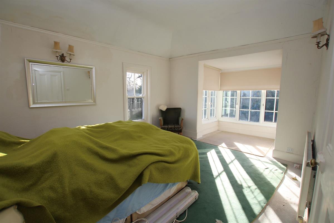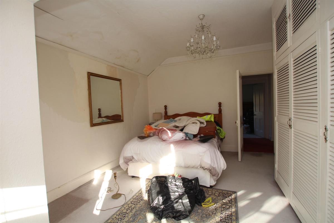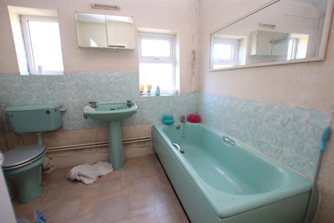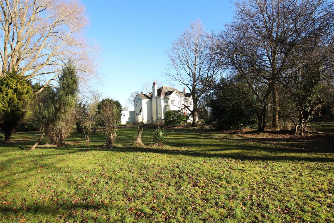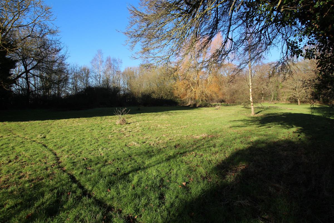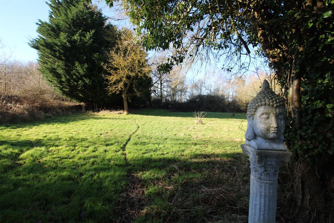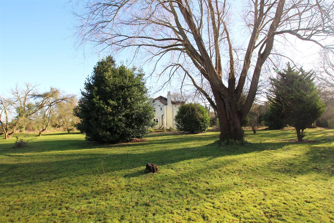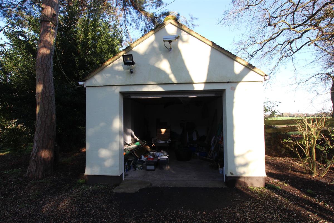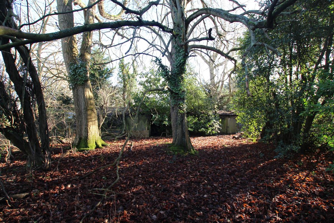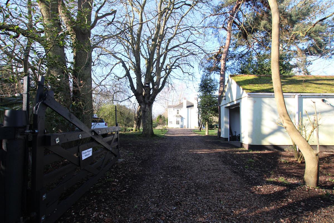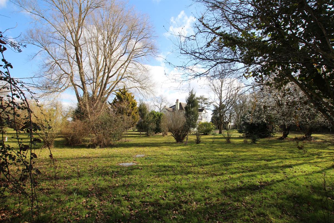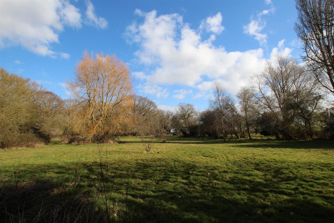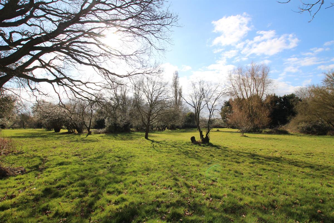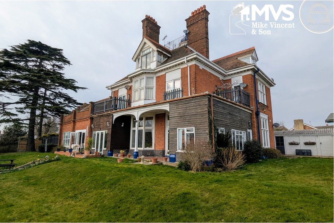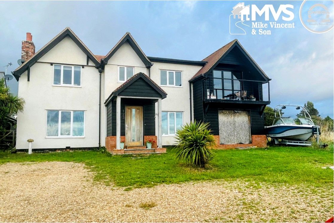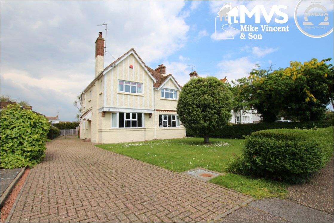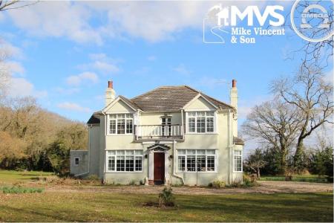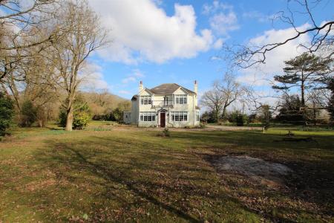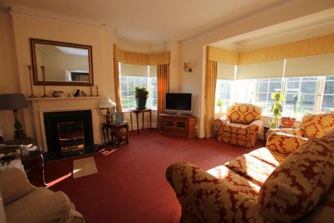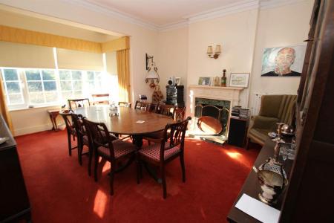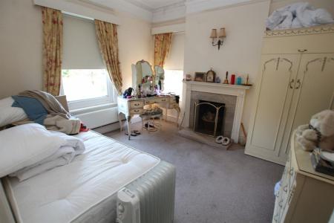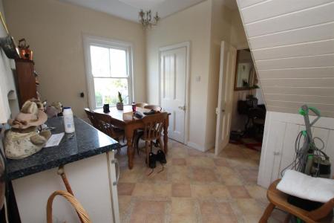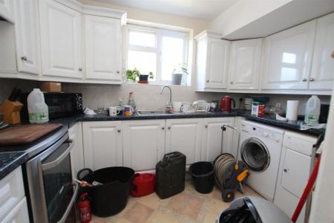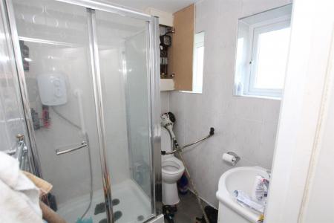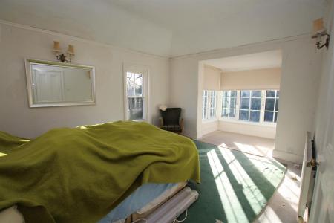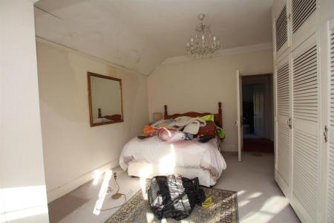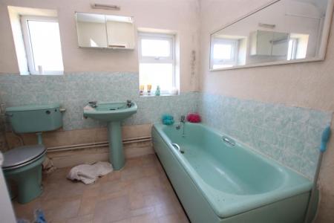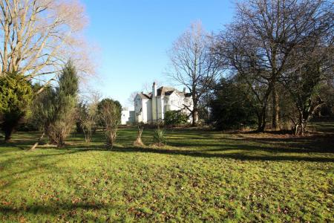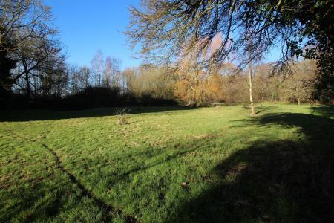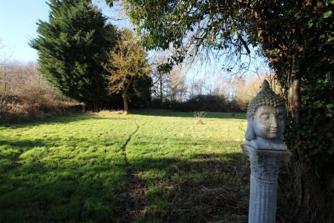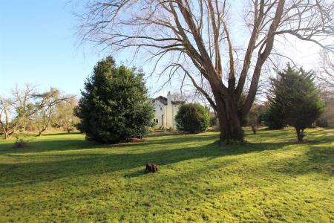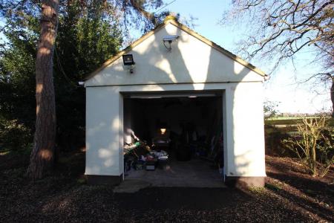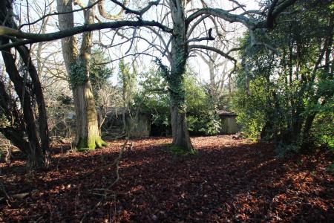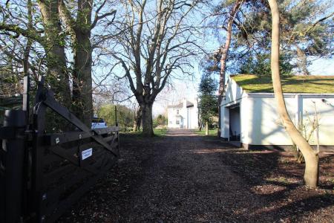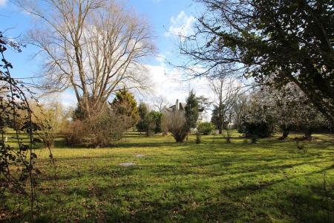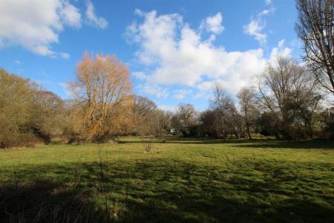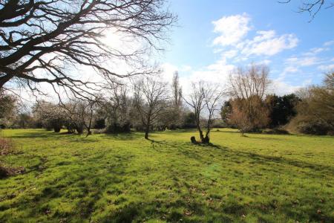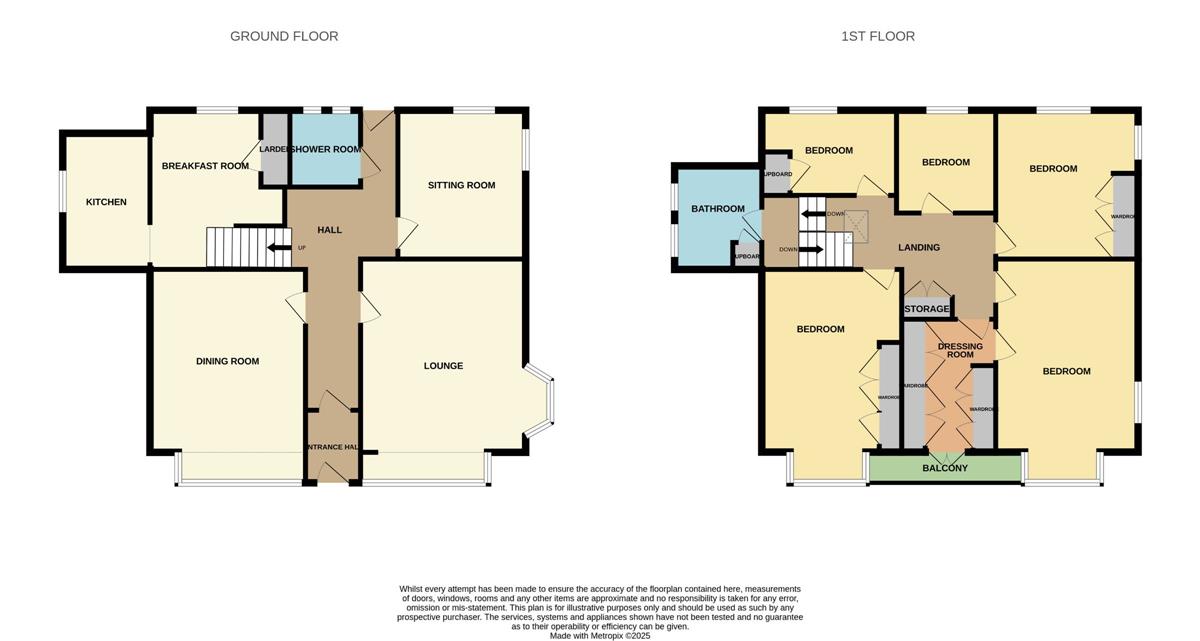- Detached Family Home
- Approximate 3 acre plot
- Five Bedrooms
- Four Reception Rooms
- Detached Garage
- Rural Location
- No Onward Chain
- Outbuilding
- LPG gas Heating
5 Bedroom Detached House for sale in Clacton-on-Sea
Situated on approximately 3 acres this imposing FIVE BEDROOM DETACHED HOUSE benefits from FOUR RECEPTION ROOMS detached garage and further outbuildings. Secluded location accessed by a long private drive, contact selling agent to discuss this property further.
Council Tax Band: G
Tenure: Freehold
Parking options: Driveway, Garage, Off Street
Garden details: Front Garden, Private Garden, Rear Garden
Details with approximate only room sizes
Entrance door to
Entrance Hall
Feature shape window to front, part glazed door to
Hall
Single radiator, double glazed door to rear, cornicing to ceiling, stairs to first floor, access to
Lounge w: 5.41m x l: 3.96m (w: 17' 9" x l: 13' )
Double glazed box bay window to front and further double glazed bay window to side, feature fire surround, radiator, cornicing to ceiling,
Dining Room w: 5.16m x l: 3.76m (w: 16' 11" x l: 12' 4")
Double glazed box bay window to front, radiator, feature fire surround, cornicing to ceiling,
Sitting Room w: 3.51m x l: 3.07m (w: 11' 6" x l: 10' 1")
Windows to side and rear, radiator, cornicing to ceiling, feature fire surround
Shower Room
Shower cubicle, low level w/c, vanity wash hand basin, fully tiled walls, two double glazed windows to side, skimmed ceiling, chrome effect heated towel rail
Breakfast Room w: 3.81m x l: 3.33m (w: 12' 6" x l: 10' 11")
Double glazed window to rear, radiator, skimmed ceiling, walk in larder cupboard, under stairs storage cupboard, access to
Kitchen w: 3.23m x l: 2.11m (w: 10' 7" x l: 6' 11")
Double glazed window to rear, single drainer sink unit with mixer taps set in roll edge worksurfaces, tiled splashbacks, further roll edge worksurfaces, range of matching base and eye level units, integrated extractor hood, skimmed ceiling, space for washing machine and tumble dryer
First Floor Landing
Split level, sky light window, radiator, loft access
Bathroom
Three piece coloured suite comprising of panel enclosed bath, pedestal wash hand basin, low level w/c, cupboard housing hot water cylinder, two double glazed windows to rear
Bedroom 2 w: 5.11m x l: 3.63m (w: 16' 9" x l: 11' 11")
Double glazed bay window to front, built in double and single wardrobe, radiator
Bedroom 1 w: 5.41m x l: 3.35m (w: 17' 9" x l: 11' )
Double glazed bay window to front, window to side, radiator, internal access door to
Dressing Room w: 2.84m x l: 2.26m (w: 9' 4" x l: 7' 5")
Also accessed directly from landing, fitted wardrobes either side comprising of three doubles and a single, glazed French doors to
Balcony
Bedroom 3 w: 3.53m x l: 3.35m (w: 11' 7" x l: 11' )
Double glazed windows to rear and side, double and single built in wardrobes, radiator
Bedroom 5 w: 2.49m x l: 2.26m (w: 8' 2" x l: 7' 5")
Double glazed window to rear, radiator
Bedroom 4 w: 3.68m x l: 2.03m (w: 12' 1" x l: 6' 8")
Double glazed window to rear, built in cupboard housing wall mounted gas boiler, radiator
Outside
The property is approached via long private driveway which has gated access from the road and further gates at the end of the drive entering the relatively square parcel of land with the house situated within, ample off street parking on shingled driveway with access to
Detached Garage
Roller shutter door, vaulted ceiling with storage
Outbuilding
The outbuilding once provided stables and workshop but is now in a dilapidated condition and requires extensive works
Garden
The land totals an approximate size of 3 acres and wraps around the main residence and has a large variety of mature shrubs and trees and has open farmland and woodland to the side and rear
Material Information
Tenure: Freehold
Council Tax Band: G
Any known additional property charges: No
Non-standard property features to note: No
Disclosures to declare: None known
Gas: LPG
Electricity: Yes
Water: Connected to mains
Sewerage Type: Cesspit Drainage
Broadband: Unknown
Mobile coverage: Yes - Please refer to checker.ofcom.org.uk
Flood Risk:
Surface water: Very Low Rivers and the sea: Very Low
Other flood risks: Groundwater: Flooding from groundwater is unlikely in this area.
For more information visit: https://check-long-term-flood-risk.service.gov.uk/postcode
Reservoirs: Flooding from reservoirs is unlikely in this area.
Important Information
- This is a Freehold property.
Property Ref: 5628112_RS0809
Similar Properties
Sodbury House, Nightingale Way, Clacton-on-Sea
8 Bedroom Detached House | £700,000
Sodbury House is a substantial period building built in 1891 and occupying grounds of approx. third of an acre. The prop...
4 Bedroom Detached House | £588,000
This one has unfinished business, which gives you your chance to create your own corner of paradise. The last house in t...
4 Bedroom Detached House | Guide Price £500,000
*Guide Price £500,000 to £550,000* Situated in the highly sought after 'Royals Area' is this 1920's built 4 bedroom, 3 r...
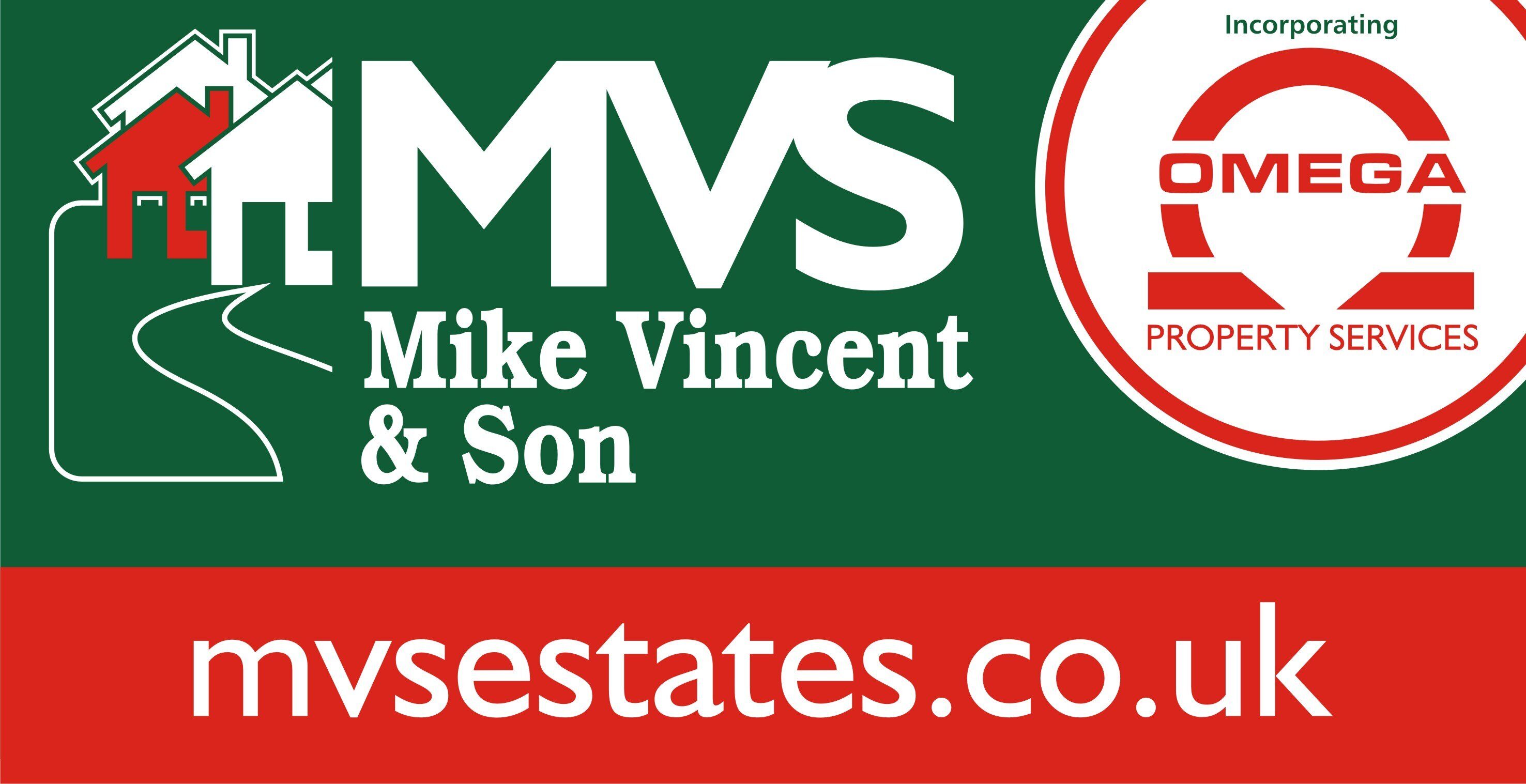
Mike Vincent & Son (Clacton on Sea)
Clacton on Sea, Essex, CO15 1SD
How much is your home worth?
Use our short form to request a valuation of your property.
Request a Valuation
