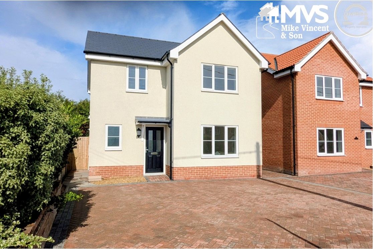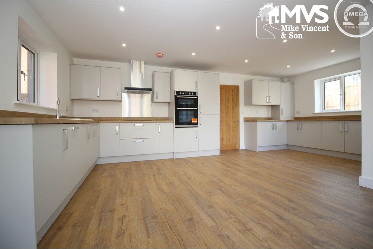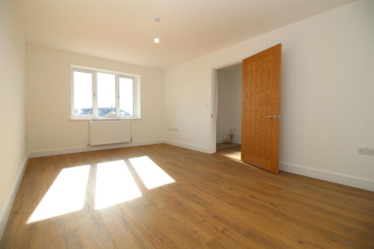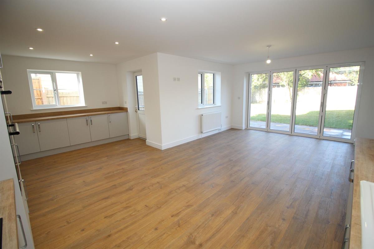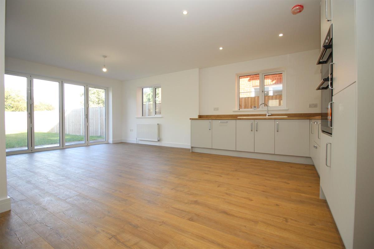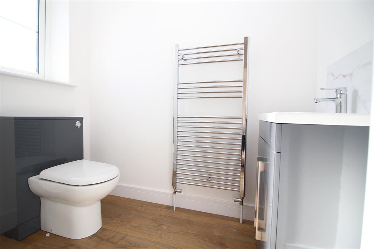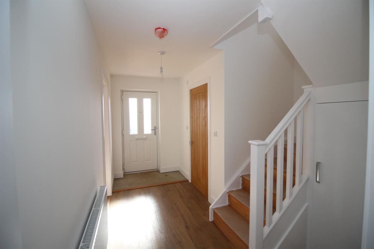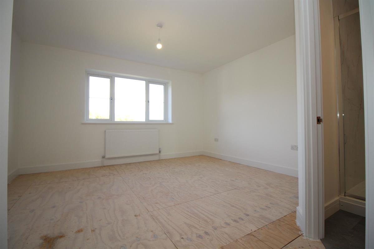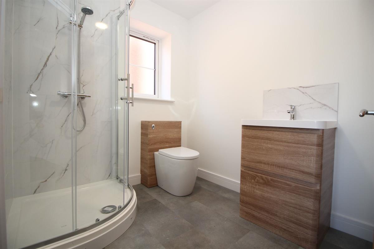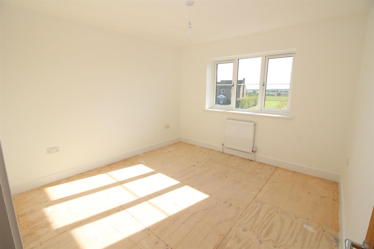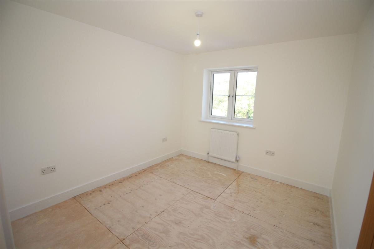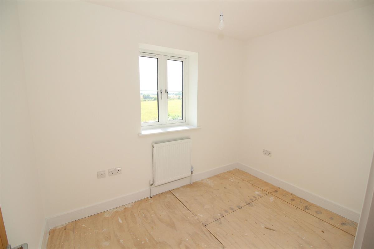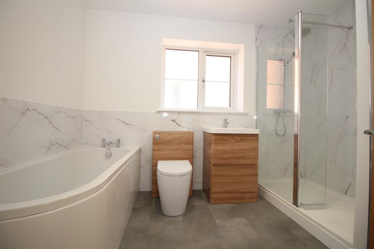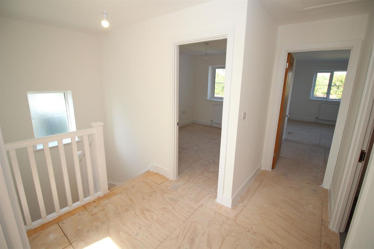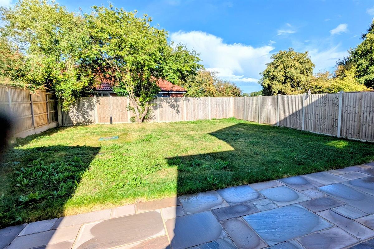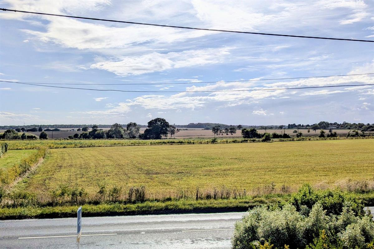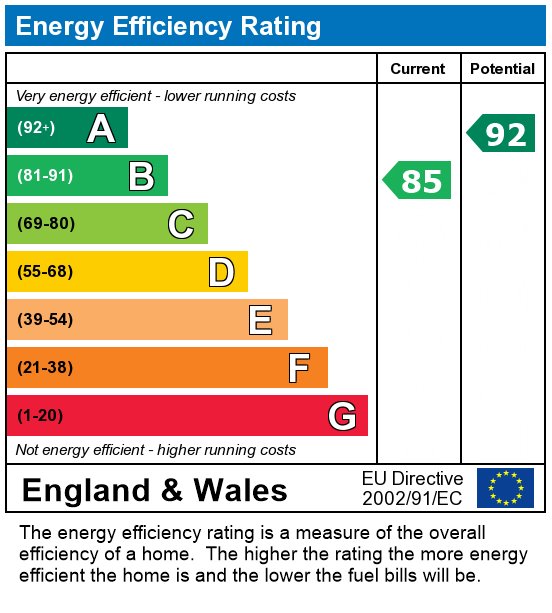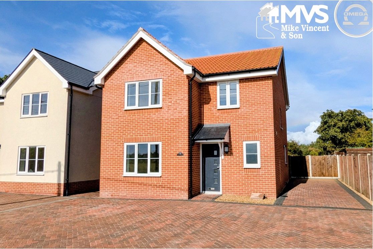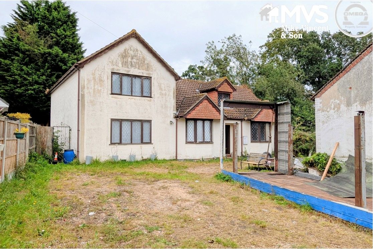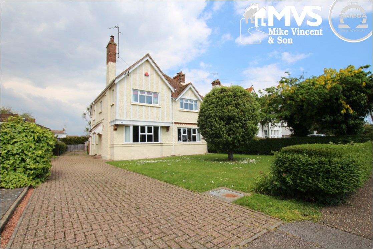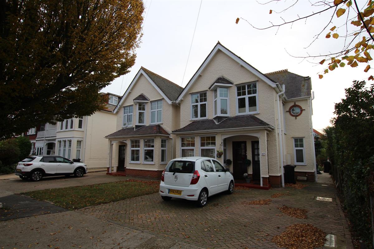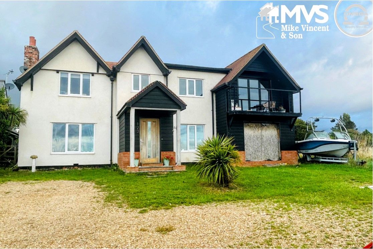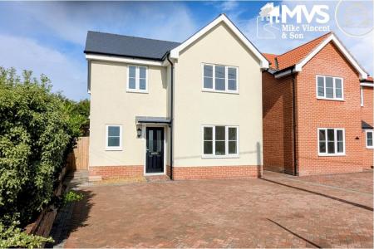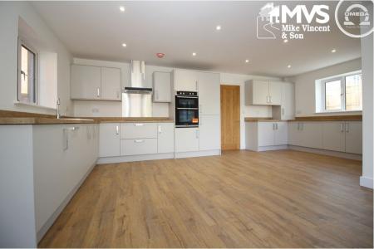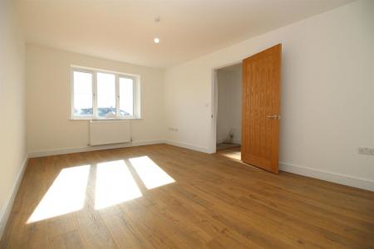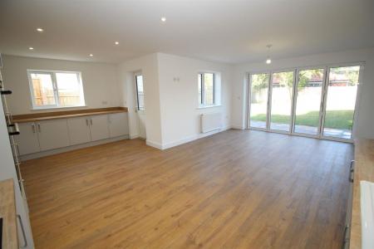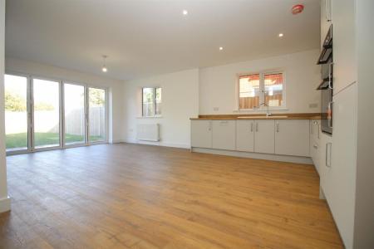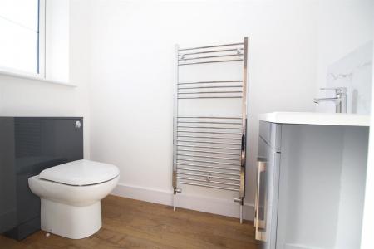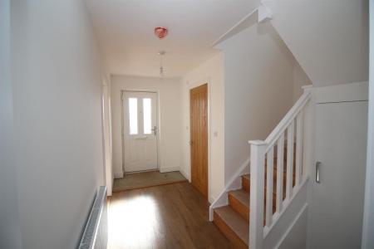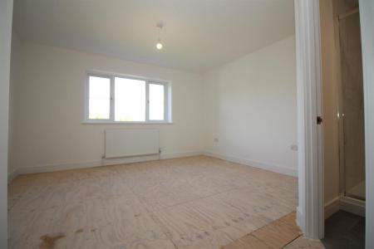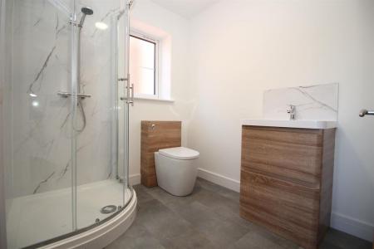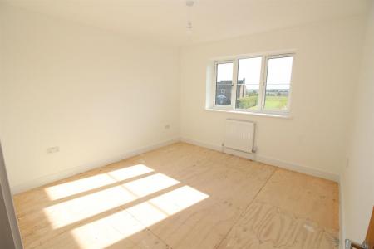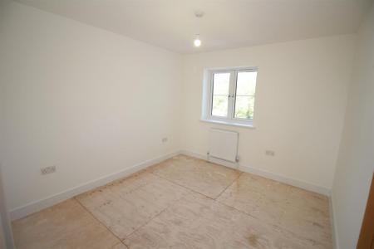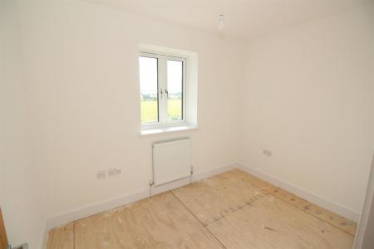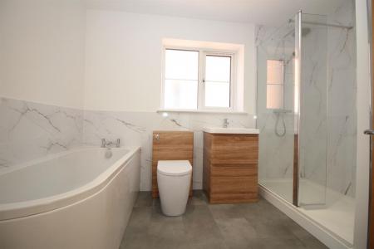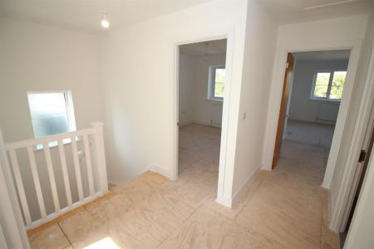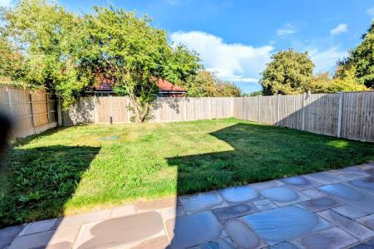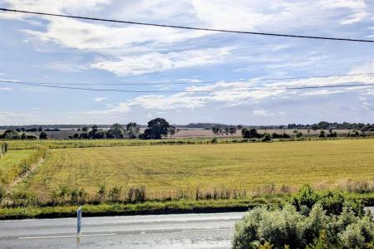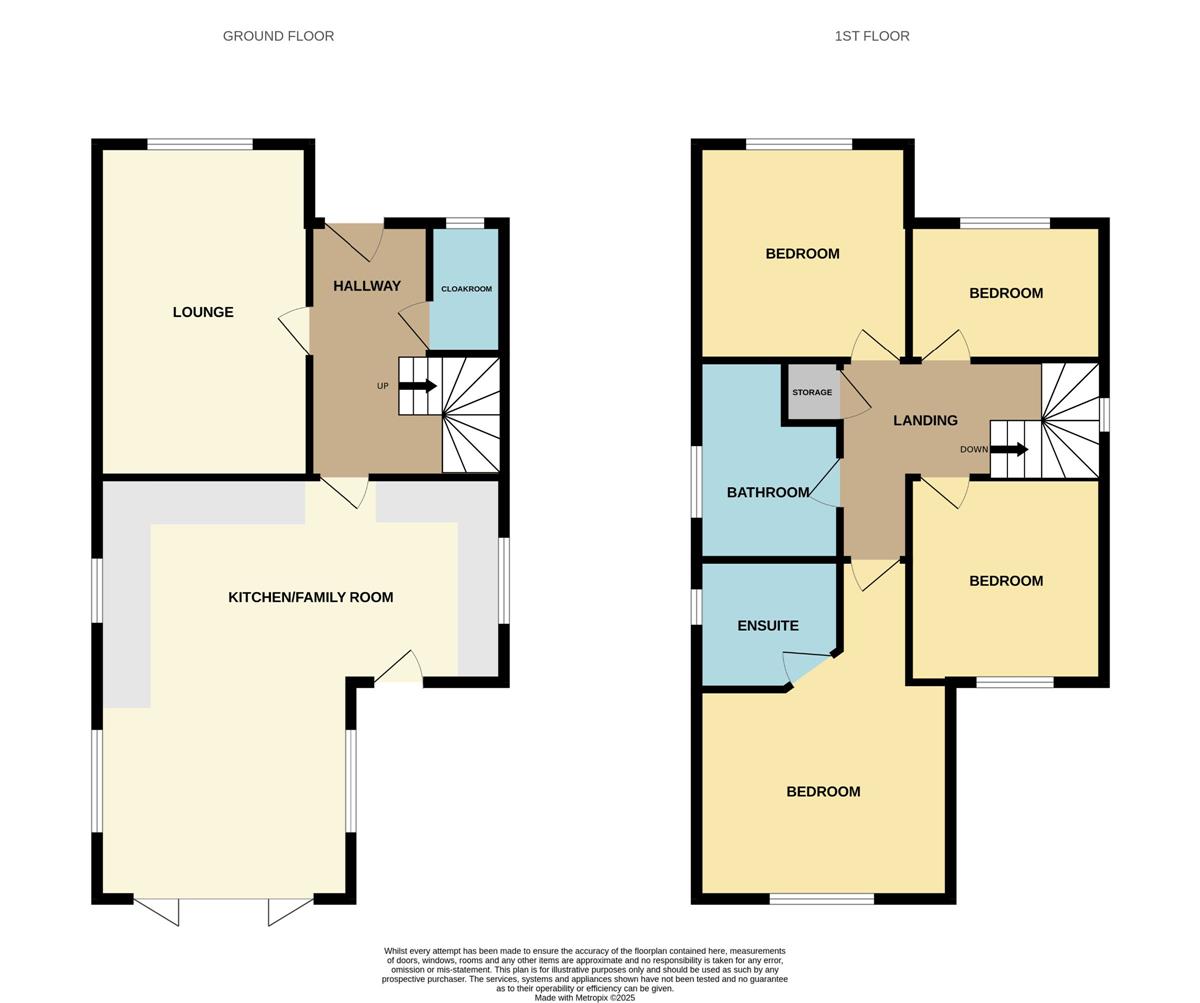- Four Bedrooms
- En Suite Shower Room
- Four Piece Bathroom Suite
- Fully Fitted Kitchen
- Ground Floor Cloakroom
- Block Paved Driveway
- New Build Detached Home
- Thorpe Le Soken Village
4 Bedroom Detached House for sale in Clacton-on-Sea
This BRAND NEW four bedroom detached house located within the sought after and historic village of THORPE LE SOKEN with off street parking, en suite shower and farmland views to the front. The property has been finished to a high quality standard with fully fitted kitchen and bathrooms.
Tenure: Freehold
Parking options: Driveway, Off Street
Garden details: Private Garden, Rear Garden
Details with approximate only room sizes
Double glazed front entrance door to entrance hall with returning stair flight to first floor with cupboard below, radiator, doors to
Lounge w: 3.3m x l: 5.21m (w: 10' 10" x l: 17' 1")
Radiator, double glazed window to front with farmland views
Kitchen/Family Room w: 6.35m x l: 6.6m (w: 20' 10" x l: 21' 8")
Kitchen area fitted with a range of grey coloured laminated fronted units with chrome style handles comprising of square edge work surfaces with cupboards and drawers below, fitted oven and grill, electric hob and extractor hood, integrated dishwasher, washing machine and fridge/freezer, matching eye level cupboards, cupboard housing wall mounted gas fired boiler, two radiators, bi-fold doors to rear garden, double glazed windows to either side and personal double glazed door to rear.
Cloakroom w: 1.17m x l: 2.03m (w: 3' 10" x l: 6' 8")
Suite comprising of low level WC, vanity wash hand basin, heated towel rail, extractor fan, double gazed front window.
First Floor Landing
Storage cupboard, loft access, double glazed side window, doors to
Bedroom 1 w: 3.96m x l: 3.3m (w: 13' x l: 10' 10")
Radiator, double glazed rear window, door to
En-suite w: 2.24m x l: 1.96m (w: 7' 4" x l: 6' 5")
Suite comprising of shower cubicle, vanity wash basin, low level WC, heated towel rail, extractor fan, double glazed side window
Bedroom 2 w: 3.28m x l: 3.33m (w: 10' 9" x l: 10' 11")
Radiator, double glazed window to front with farmland views
Bedroom 3 w: 2.95m x l: 3.28m (w: 9' 8" x l: 10' 9")
Radiator, double glazed rear window
Bedroom 4 w: 3m x l: 2.13m (w: 9' 10" x l: 7' )
Radiator, double glazed front window with farmland views
Bathroom w: 2.24m x l: 3.1m (w: 7' 4" x l: 10' 2")
Four piece suite comprising of panelled bath, double shower cubicle, vanity wash basin, low level WC, heated towel rail, tiled splash backs, double glazed side window
Outside
To the front the property benefits from a block paved driveway providing off street parking, side access to rear garden which is mainly laid to lawn with paved patio area, sunken waste water treatment plant.
Material Information
Tenure: Freehold
Council Tax Band: B
Any known additional property charges: No
Non-standard property features to note: No
Disclosures to declare: None known
Gas: Connected
Electricity: Connected
Water: Connected to mains
Sewerage Type: Private water
treatment works
Broadband: Connected
Mobile coverage: Yes - Please refer to checker.ofcom.org.uk
Flood Risk:
Surface water: Very Low Rivers and the sea: Very Low
Other flood risks: Groundwater: Flooding from groundwater is unlikely in this area.
For more information visit: https://check-long-term-flood-risk.service.gov.uk/postcode
Important Information
- This is a Freehold property.
Property Ref: 5628112_RS0990
Similar Properties
Clotree House, Colchester Road, Thorpe-le-Soken, Clacton-on-Sea
4 Bedroom Detached House | £475,000
This BRAND NEW four bedroom detached house located within the sought after and historic village of THORPE LE SOKEN with...
House and Barn, The Willows, London Road, Clacton-on-Sea
4 Bedroom Detached House | £450,000
A fantastic opportunity within this versatile property and plot. The detached home is in need of full refurbishment thro...
Hazlemere Road, Holland-on-Sea
3 Bedroom Bungalow | £415,000
Positioned within a HUNDRED YARDS OF HOLLAND ON SEA'S SANDY BEACHES, we are delighted to offer for sale this THREE BEDRO...
4 Bedroom Detached House | Guide Price £500,000
*Guide Price £500,000 to £550,000* Situated in the highly sought after 'Royals Area' is this 1920's built 4 bedroom, 3 r...
8 Bedroom Detached House | £500,000
** Investment ** 4 x TWO bedroom flats within this detached building held on a single freehold title. The property is be...
4 Bedroom Detached House | £588,000
This one has unfinished business, which gives you your chance to create your own corner of paradise. The last house in t...
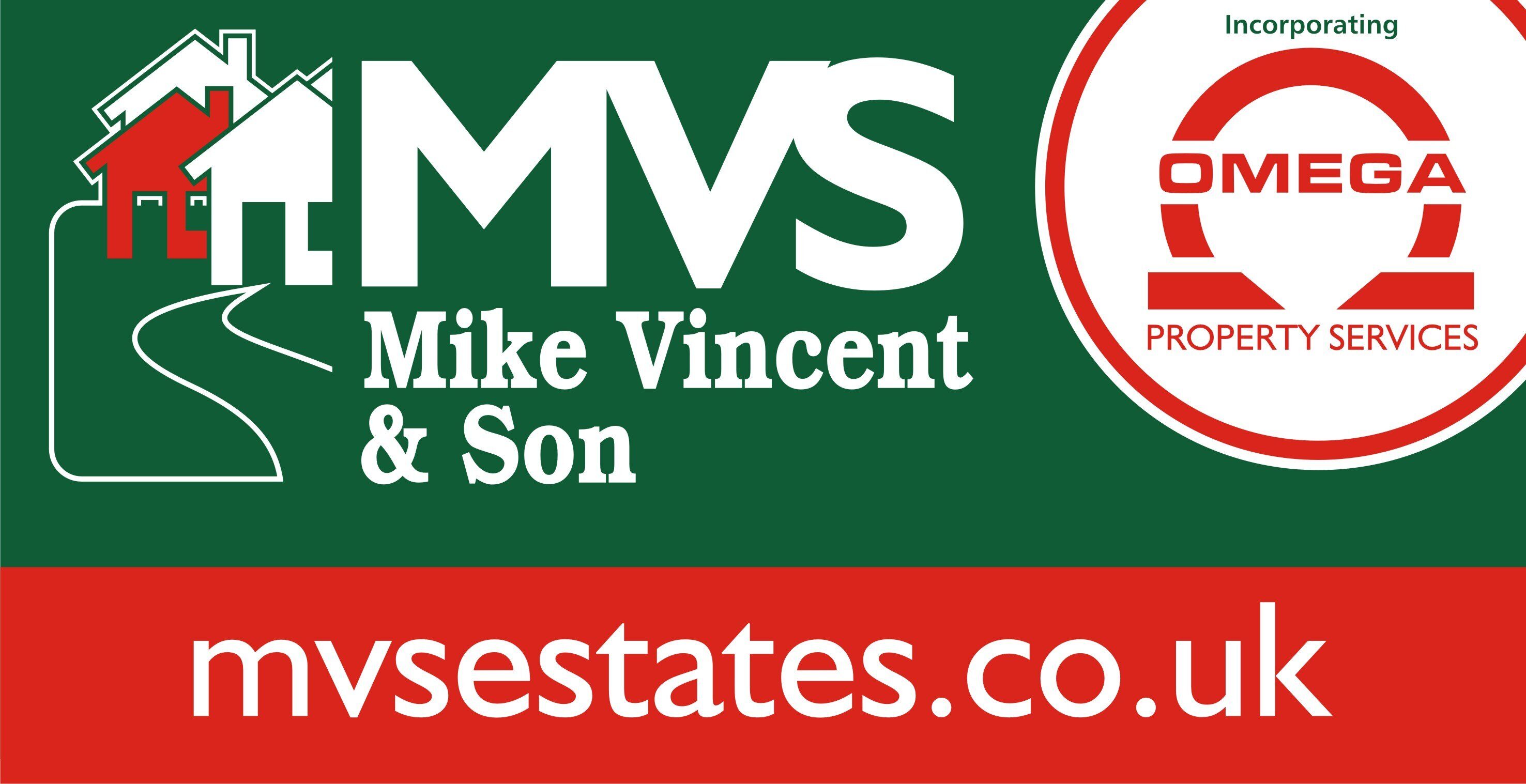
Mike Vincent & Son (Clacton on Sea)
Clacton on Sea, Essex, CO15 1SD
How much is your home worth?
Use our short form to request a valuation of your property.
Request a Valuation
