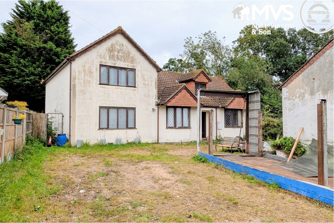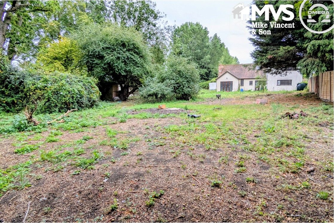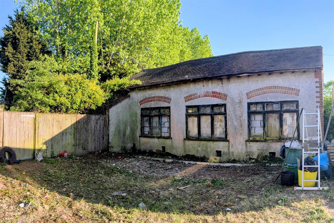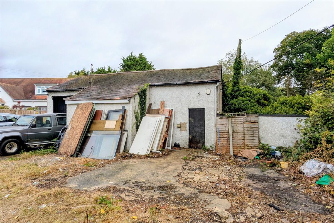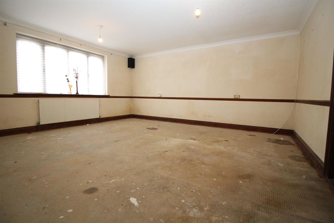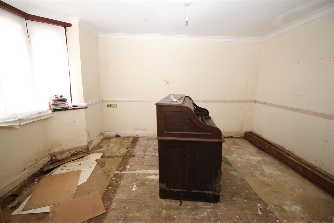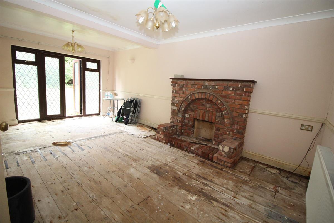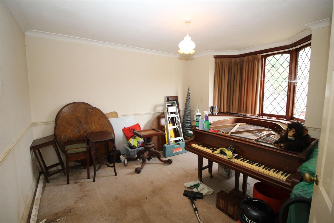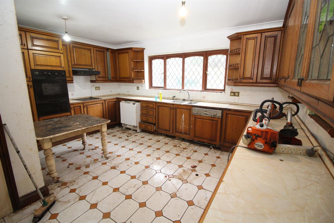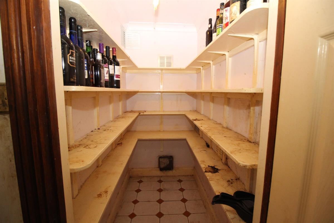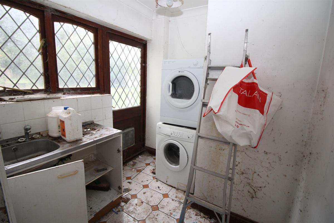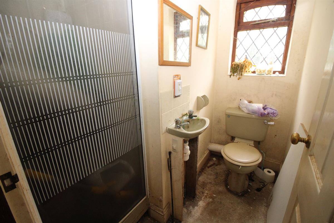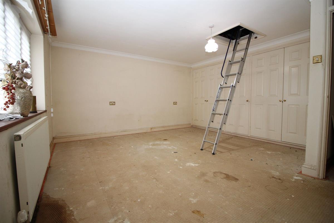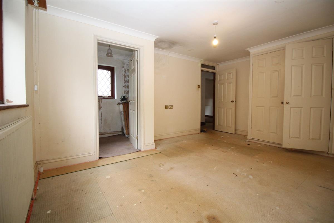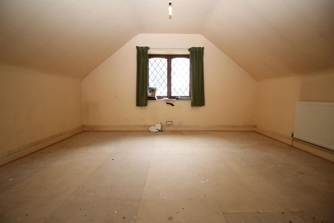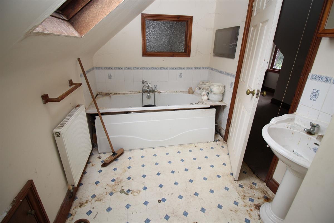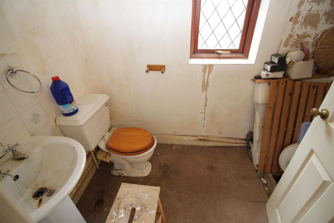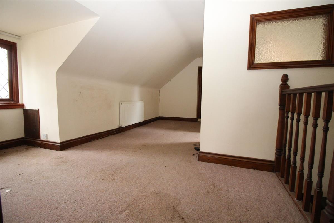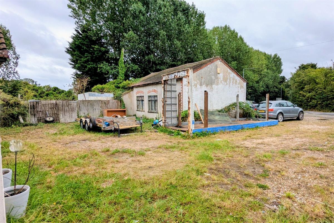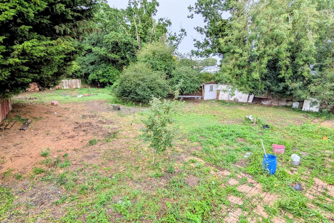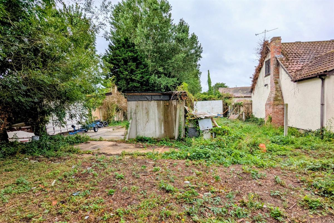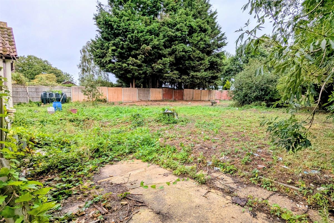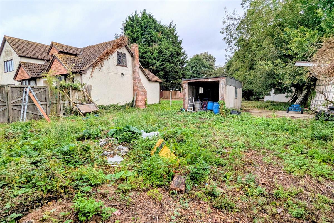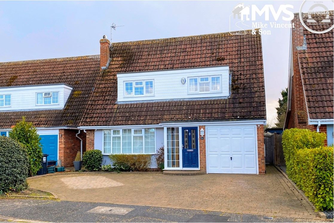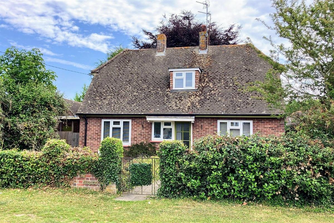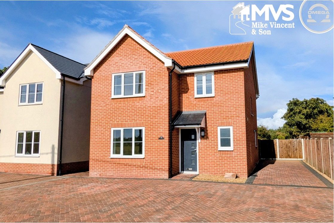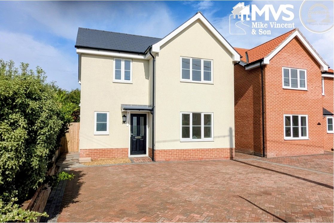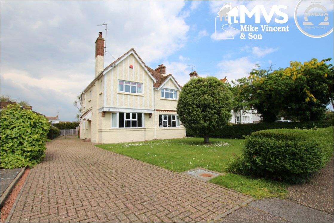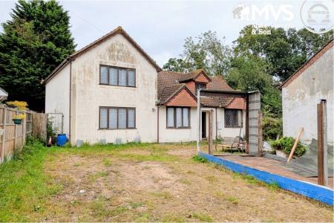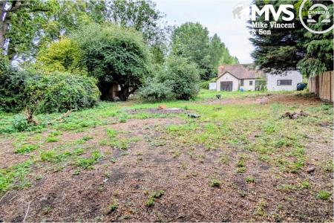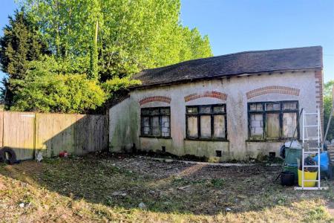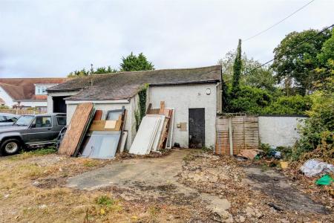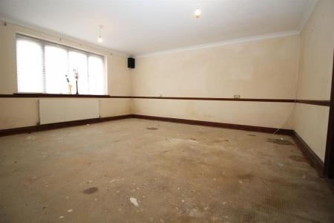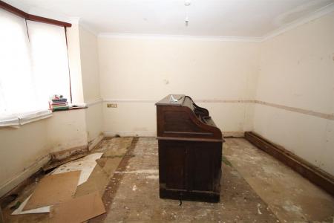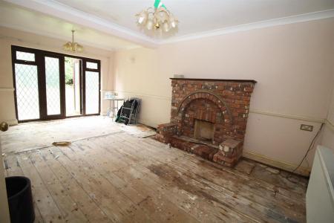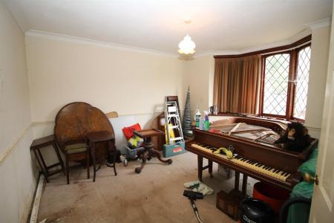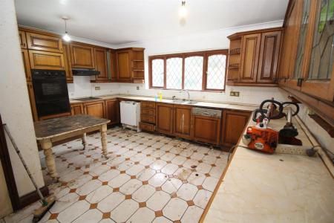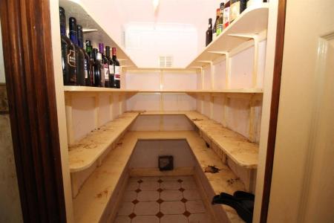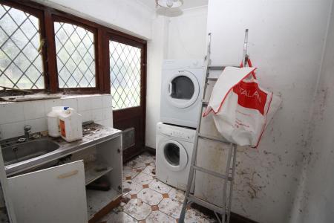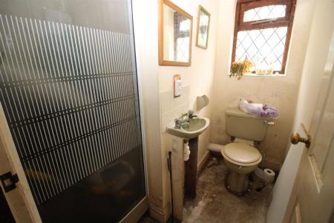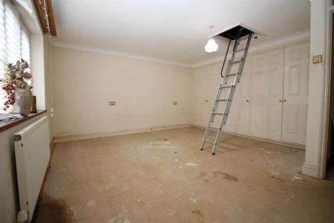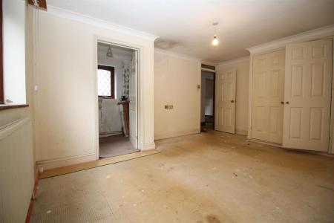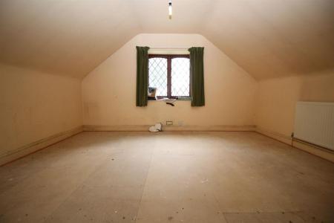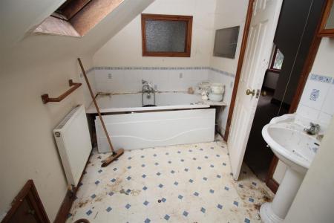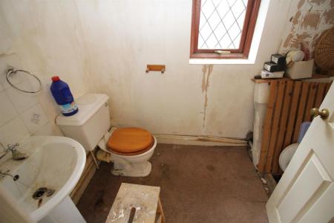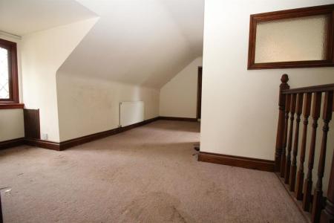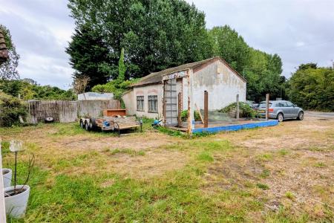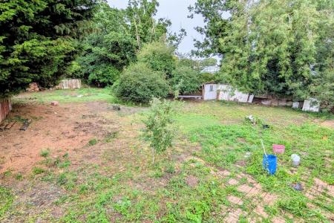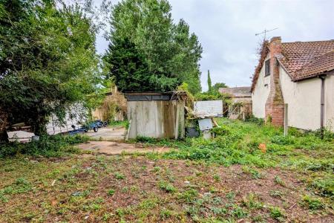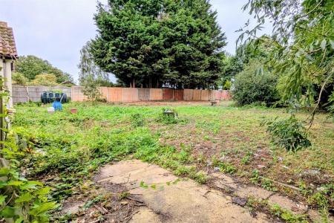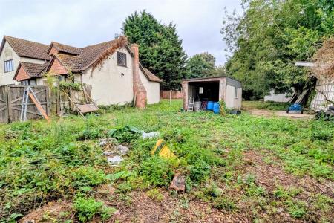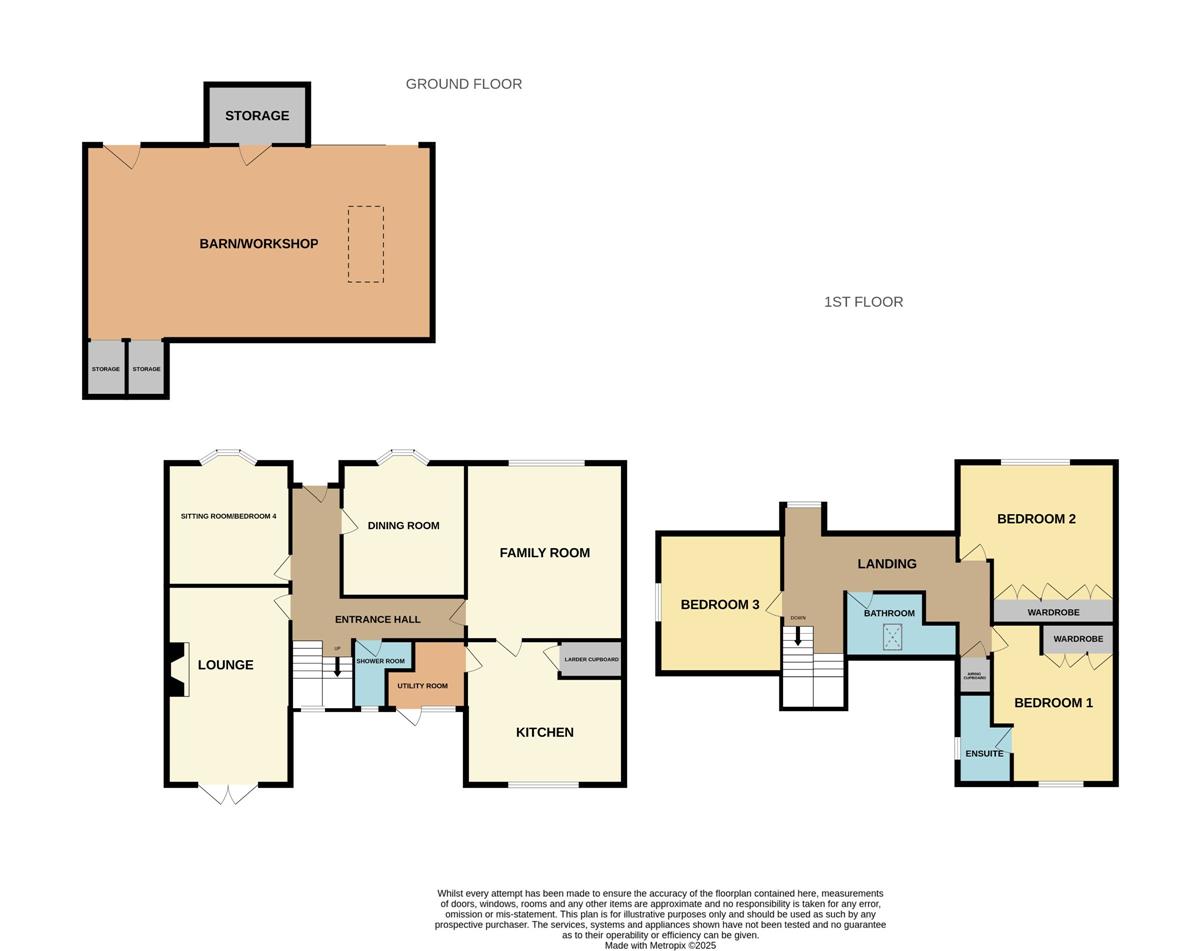- Four Bedroom Detached House
- Three Reception Rooms
- Ample Off Street Parking
- Fully Detached Barn/Workshop
- Substantial Plot
- Full Refurbishment Required
- Non Estate Location
- No Onward Chain
4 Bedroom Detached House for sale in Clacton-on-Sea
A fantastic opportunity within this versatile property and plot. The detached home is in need of full refurbishment throughout but sits on a substantial plot on the outskirts of Clacton and is being sold with a fully detached barn/workshop which has a service pit (currently on separate title).
Council Tax Band: D
Tenure: Freehold
Parking options: Driveway, Garage, Off Street
Garden details: Private Garden, Rear Garden
Details with approximate only room sizes
Front entrance door to entrance hall, with stair flight to first, further doors to
Lounge w: 5.92m x l: 3.58m (w: 19' 5" x l: 11' 9")
Redbrick fireplace surround, radiator, double doors to rear garden. Please be aware that the wooden sub floor within this room has collapsed in places
Dining Room w: 3.96m x l: 3.66m (w: 13' x l: 12' )
Radiator, bay window to front. Please be aware that the wooden sub floor within this room has collapsed in places
Sitting Room/Bedroom 4 w: 3.66m x l: 3.35m (w: 12' x l: 11' )
Radiator, bay window to front.
Shower Room
Coloured suite with shower cubicle, wash hand basin, low level WC, window to rear
Family Room w: 4.67m x l: 5.26m (w: 15' 4" x l: 17' 3")
Radiator, window to front, door to
Kitchen w: 4.67m x l: 4.27m (w: 15' 4" x l: 14' )
Fitted with a range of wood veneer fronted units with laminated work surfaces with cupboard and drawers below, matching eye level cupboards, single drainer sink unit, floor standing oil fired boiler (not tested), fitted oven, hob and extractor, walk in larder cupboard measuring 6'3" x 3'8", radiator, window to rear, door to
Utility Room
Single drainer sink unit, window and door to rear garden
First Floor Landing
With window to front, doors to
Bedroom 1 w: 3.68m x l: 4.78m (w: 12' 1" x l: 15' 8")
Fitted wardrobes, radiator, window to rear, door to
En-suite
Wash hand basin, low level WC, potential shower area, window to side.
Bedroom 2 w: 4.67m x l: 4.78m (w: 15' 4" x l: 15' 8")
Fitted wardrobes, radiator, window to front, loft access with loft ladder
Bedroom 3 w: 3.56m x l: 4.17m (w: 11' 8" x l: 13' 8")
Radiator, window to side
Bathroom
White suite with panelled bath, wash hand basin, low level WC, radiator, skylight window to rear.
Workshop w: 10.26m x l: 5.79m (w: 33' 8" x l: 19' )
With vaulted roof, service pit and sliding access door plus personal pedestrian door, storage rooms
Outside
The two titles (workshop and residential property) sits on a plot approaching half an acre (approximate only). To the front there is a gravelled driveway providing off street parking which leads to both property and barn/workshop. gated access to rear garden/plot which is current uncultivated with mature shrubs and trees.
Agents Note
1 - We have been advised by the current seller that whilst the entire site is being sold this is made up of two titles, the property itself which is on a residential title and the workshop/barn to the front which we have been advised is on a commercial title.
2 - In respect of health and safety, we have to advise all parties viewing that the wooden flooring in some of the ground floor rooms has collapsed therefore full access to the rooms will be restricted.
Material Information
Tenure: Freehold
Council Tax Band: D
Any known additional property charges:
Non-standard property features to note: The property is being sold on two titles, one of which we have been advised is a commercial title (yet to be verified) (barn/workshop to the front)
Disclosures to declare: There are some collapsed wooden floors on the ground floor therefore access to these rooms will be restricted
Gas: No - Oil central heating (not tested)
Electricity: Yes
Water: Connected to mains
Sewerage Type: Connected to mains
Broadband: Available
Mobile coverage: Yes - Please refer to checker.ofcom.org.uk
Flood Risk:
Surface water: Low Rivers and the sea: Very Low
Other flood risks: Groundwater: Flooding from groundwater is unlikely in this area.
Reservoirs: Flooding from reservoirs is unlikely in this area.
For more information visit: https://check-long-term-flood-risk.service.gov.uk/postcode
Important Information
- This is a Freehold property.
Property Ref: 5628112_RS0994
Similar Properties
Hazlemere Road, Holland-on-Sea
3 Bedroom Bungalow | £415,000
Positioned within a HUNDRED YARDS OF HOLLAND ON SEA'S SANDY BEACHES, we are delighted to offer for sale this THREE BEDRO...
The Sparlings, Kirby-le-Soken, Frinton-on-Sea
3 Bedroom Detached House | £390,000
We are pleased to offer for sale this THREE BEDROOM DETACHED FAMILY HOME occupying a popular village location, and prese...
The Street, Weeley, Clacton-on-Sea
3 Bedroom Detached House | £380,000
** VILLAGE LOCATION ** Offered for sale on a plot of approx. 1/4 of an acre is this THREE bedroom DETACHED chalet style...
Clotree House, Colchester Road, Thorpe-le-Soken, Clacton-on-Sea
4 Bedroom Detached House | £475,000
This BRAND NEW four bedroom detached house located within the sought after and historic village of THORPE LE SOKEN with...
Maetree House, Colchester Road, Thorpe-le-Soken, Clacton-on-Sea
4 Bedroom Detached House | £475,000
This BRAND NEW four bedroom detached house located within the sought after and historic village of THORPE LE SOKEN with...
4 Bedroom Detached House | Guide Price £500,000
*Guide Price £500,000 to £550,000* Situated in the highly sought after 'Royals Area' is this 1920's built 4 bedroom, 3 r...
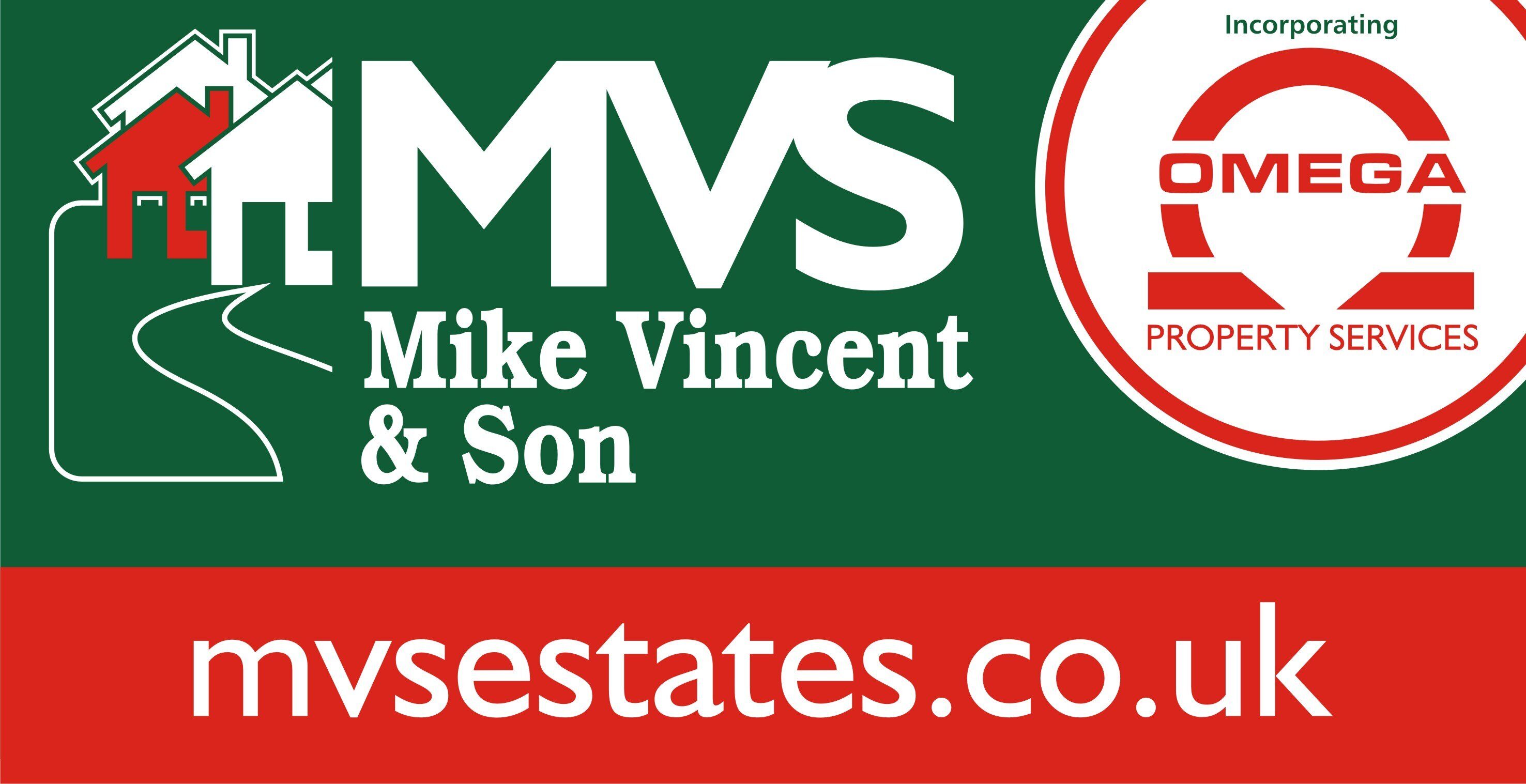
Mike Vincent & Son (Clacton on Sea)
Clacton on Sea, Essex, CO15 1SD
How much is your home worth?
Use our short form to request a valuation of your property.
Request a Valuation
