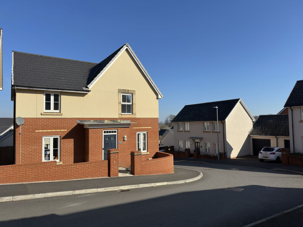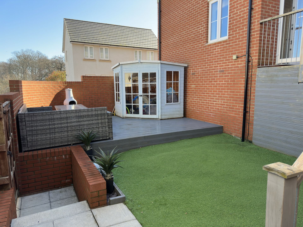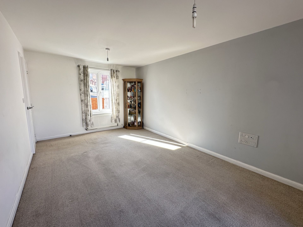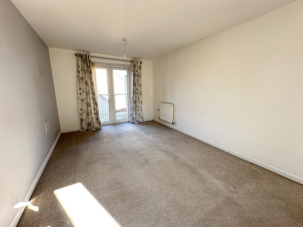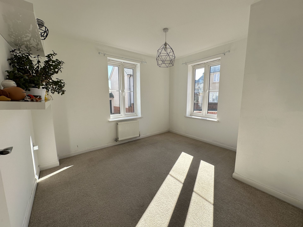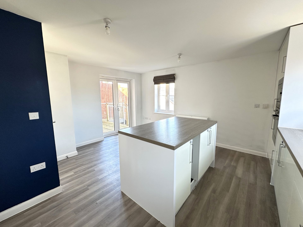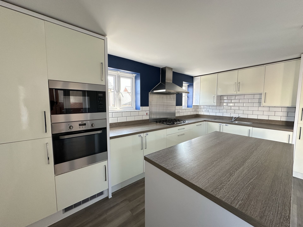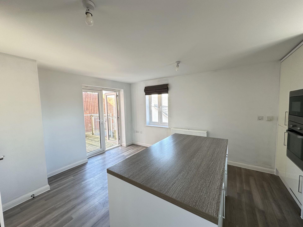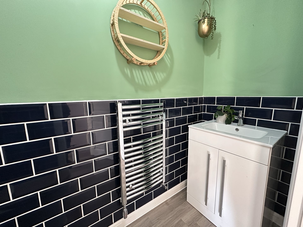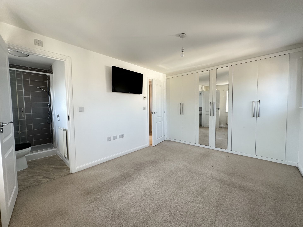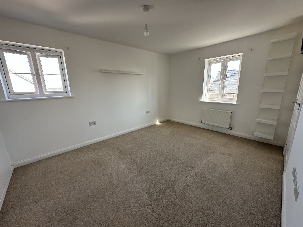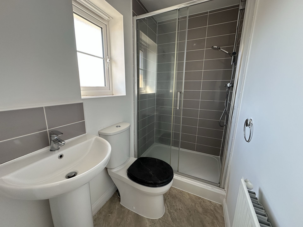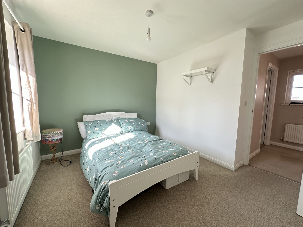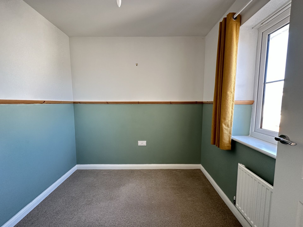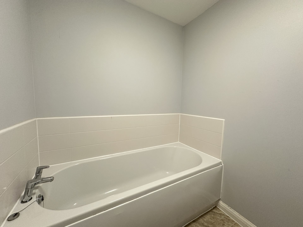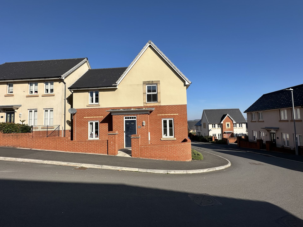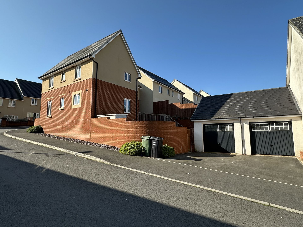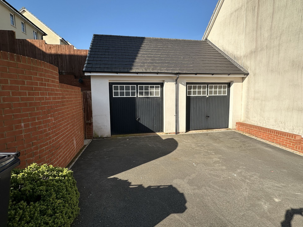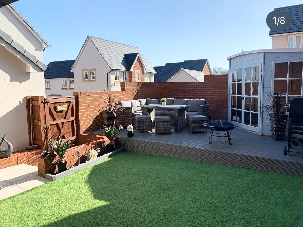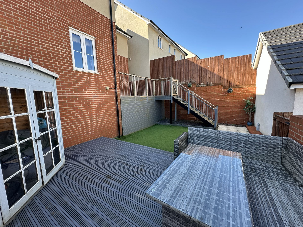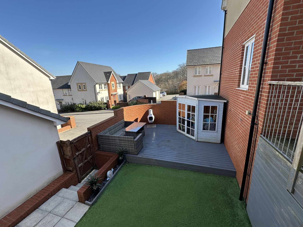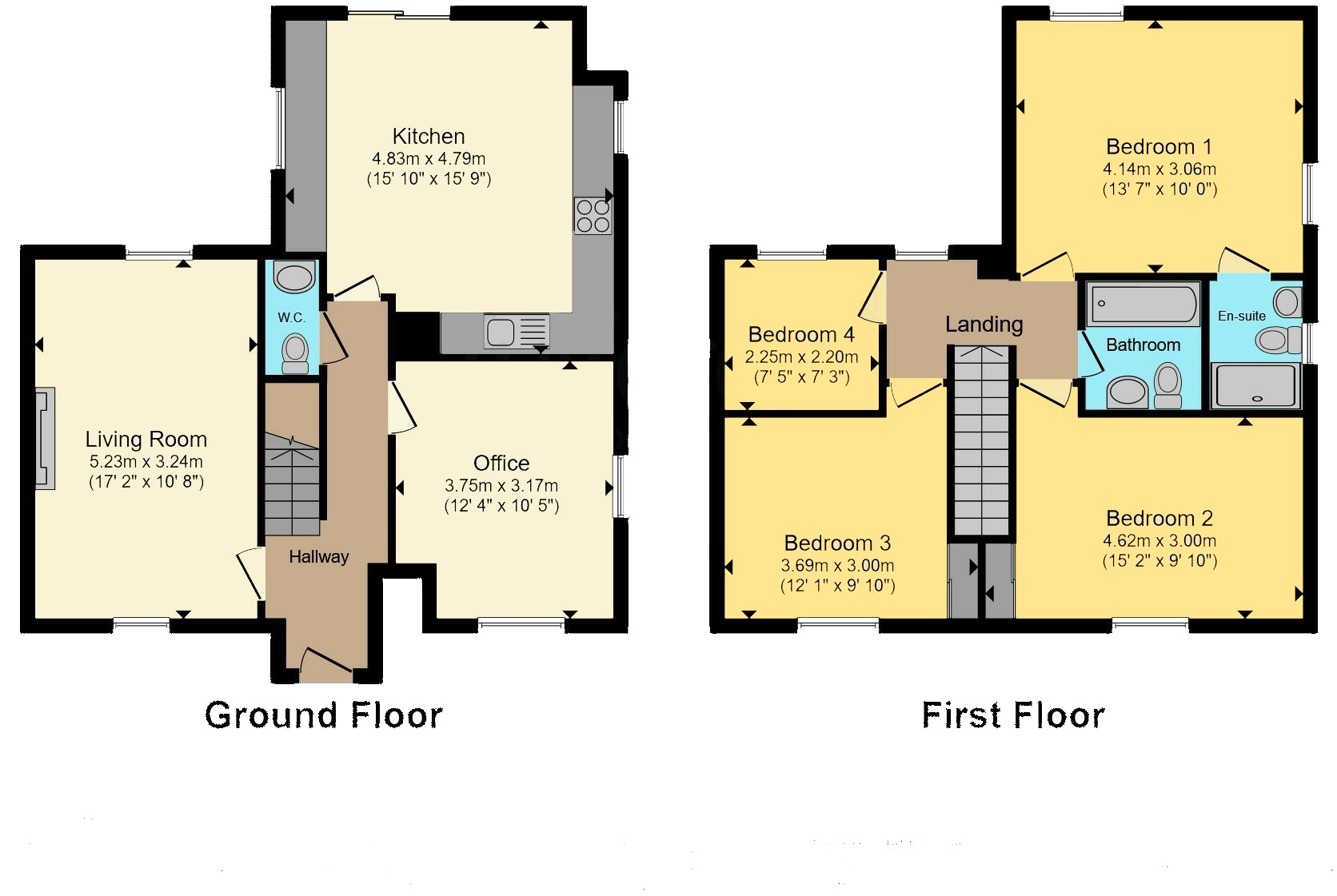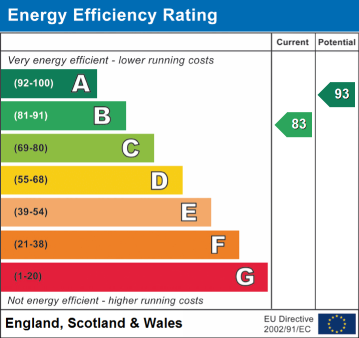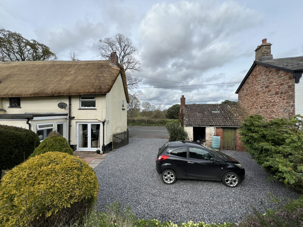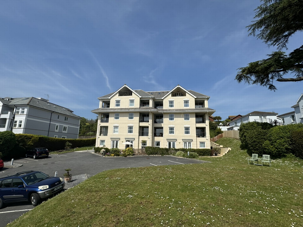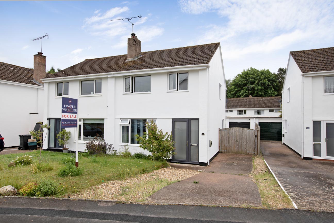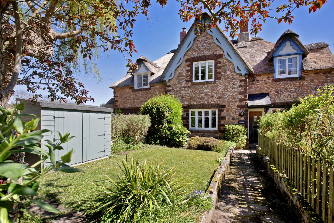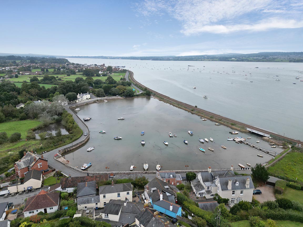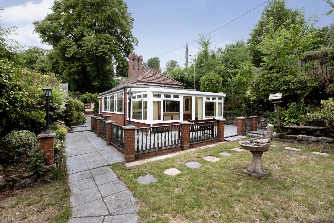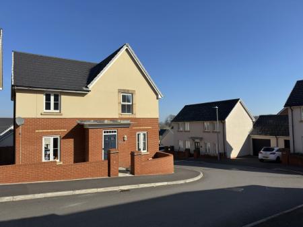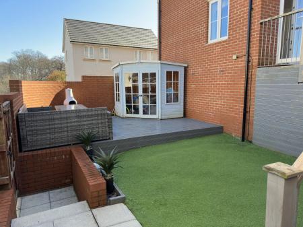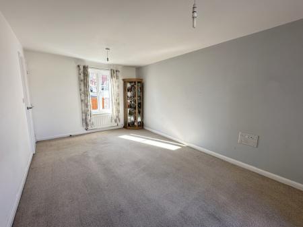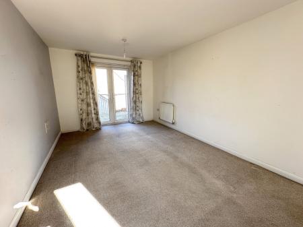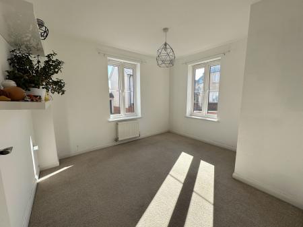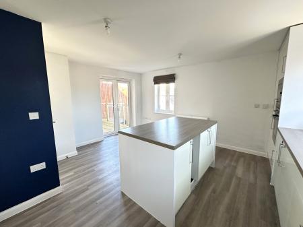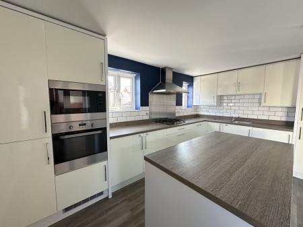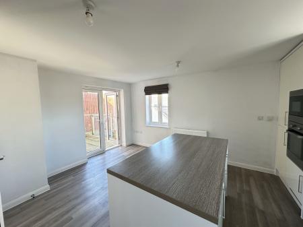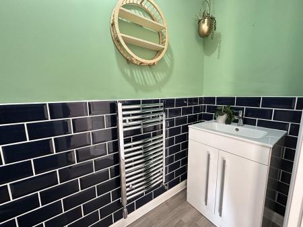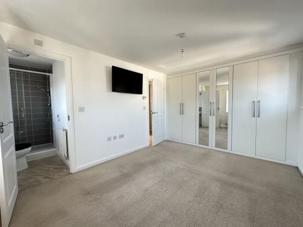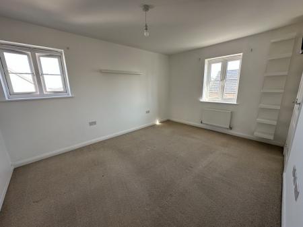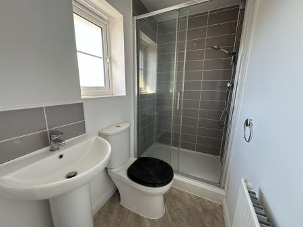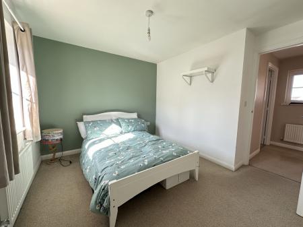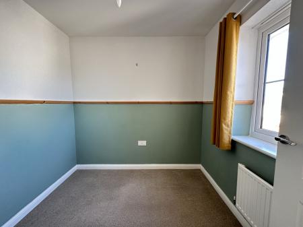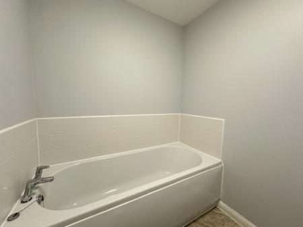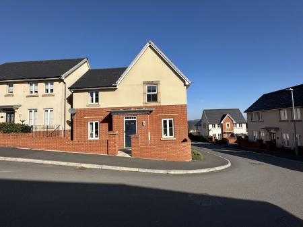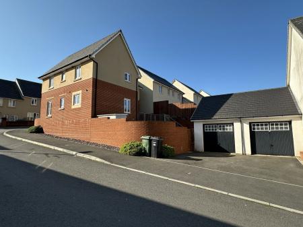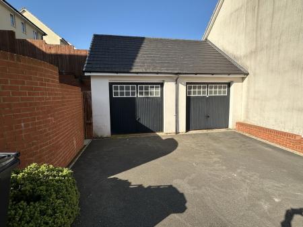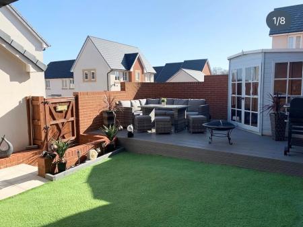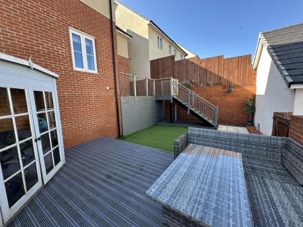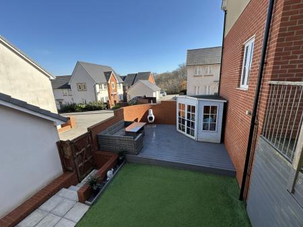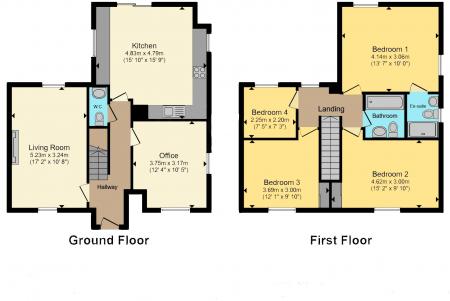- DETACHED FAMILY HOME
- DOWNSTAIRS WC
- OFFICE
- FOUR BEDROOMS
- LARGE FAMILY KITCHEN
- GARDEN
- GARAGE & PARKING
- FREEHOLD
- COUNCIL TAX - E
- EPC - B
4 Bedroom Detached House for sale in Clover Drive
A delightful 4 bedroom detached family home situated in a popular residential area close to shops, schools, leisure facilities and beaches. Being sold with NO ONWARD CHAIN this home benefits 3 double bedrooms, en-suite to master, and a further single bedroom, gas central heating, double glazing, enclosed rear garden, parking and GARAGE to name a few. Viewings are recommended to appreciate this delightful family home. FREEHOLD, COUNCIL TAX - E, EPC - B.
FRONT DOOR
HALLWAY: Stairs to first floor landing, two storage cupboards with one housing the hot water tank. Radiator, under stairs storage area and doors to principal rooms.
WC: Half tiled walls with heated towel rail, close coupled WC, wash hand basin with vanity storage under and extractor fan.
LIVING ROOM: 5.23m x 3.24m (17'2" x 10'8"), Spacious living room with uPVC double glazed window to the front aspect and two radiators. uPVC double glazed doors open out to the rear decking area.
KITCHEN: 4.83m x 4.79m (15'10" x 15'9"), A large family kitchen fitted with matching high gloss eye level and base units with wood effect work surfaces over, tiled splashbacks and stainless-steel sink with mixer tap. Integrated appliances include eye level microwave and oven, 5 ring gas hob with extractor over, fridge/freezer, dishwasher and washing machine. The kitchen boasts an Island/breakfast bar providing more storage and increased work surface space. This light and bright versatile space has uPVC double glazed windows to the side and rear and uPVC double glazed doors leading out to the rear sun deck.
OFFICE/DINING ROOM: 3.75m x 3.17m (12'4" x 10'5"), Another light and bright room with dual aspect double glazed windows to the front and side aspects with radiator.
FIRST FLOOR LANDING: Stairs rise to the first floor landing with access to the loft space, uPVC double glazed window to the rear aspect, radiator and door to:
BEDROOM 1: 4.14m x 3.06m (13'7" x 10'0"), uPVC double glazed windows to the side and rear with some far reaching views. Fitted wardrobes with hanging rails and storage shelves, radiator and door to:
EN SUITE SHOWER: Fully tiled double enclosure with thermostatic shower over and glass door, close coupled WC, pedestal wash hand basin, radiator, extractor and uPVC opaque double glazed window to the side.
BEDROOM 2: 4.62m x 3.00m (15'2" x 9'10"), uPVC double glazed window to the front and side with radiator.
BEDROOM 3: 3.69m x 3.00m (12'1" x 9'10"), uPVC double glazed window to the front aspect and radiator.
BEDROOM 4: 2.25m x 2.20m (7'5" x 7'3"), uPVC double glazed window to the rear with some far reaching views dado rail and radiator.
FAMILY BATHROOM: White suite comprising panelled bath with mixer taps, close coupled WC and pedestal wash hand basin with mixer tap. Extractor, radiator and tiled flooring.
OUTSIDE: The front of the property has been laid with slate and artificial grass. A path leads to the side gate allowing pedestrian access to the rear garden.
The rear garden can be accessed via the Living room or kitchen leading out to the raised decking area with water tap. Steps lead down to a further decked area with a summer house and gated access to the drive and garage.
GARAGE: 6.08m x 3.08m (19'11" x 10'1"), A tarmac drive way leads to a single garage with metal up and over door, power, light and overhead storage.
Important Information
- This is a Freehold property.
Property Ref: 11602778_FAW004323
Similar Properties
3 Bedroom End of Terrace House | £325,000
A lovely 3 bedroom thatched (new thatch 2023/2024) cottage situated on the edge of Kenton with lovely views to the front...
2 Bedroom Apartment | £325,000
Stunning Two-Bedroom Coastal Apartment with Sea Views. LEASEHOLD, COUNCIL TAX BAND - D, EPC - B. A light and spacious tw...
3 Bedroom Semi-Detached House | £325,000
This well-presented and modernised three-bedroom semi-detached house is located in the lovely village of Kenton.
Home Farm Cottages, Mamhead, EX6
2 Bedroom House | £350,000
A delightful Grade II listed thatched cottage situated in a rural location offering wonderful views over open fields. Th...
2 Bedroom Cottage | £350,000
Situated in the heart of a very popular estuary village enjoying beautiful coastal and harbour views. Within walking dis...
Old Teignmouth Road, Dawlish, EX7
2 Bedroom Detached House | Offers in excess of £350,000
A unique opportunity to purchase this detached home on one of Dawlish's most favoured roads. The property requires updat...

Fraser & Wheeler (Dawlish)
Dawlish, Dawlish, Devon, EX7 9HB
How much is your home worth?
Use our short form to request a valuation of your property.
Request a Valuation
