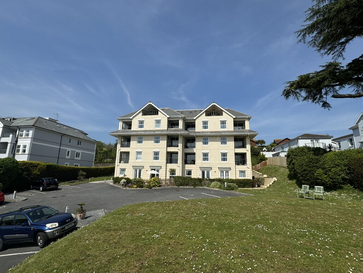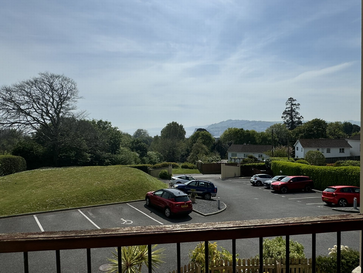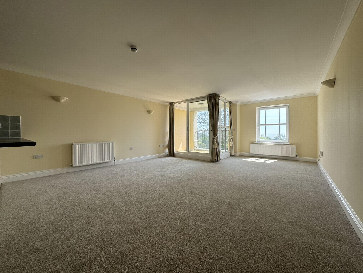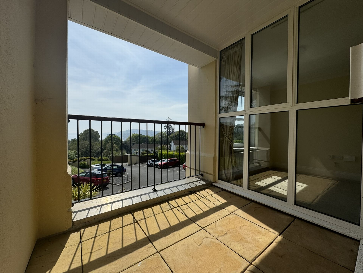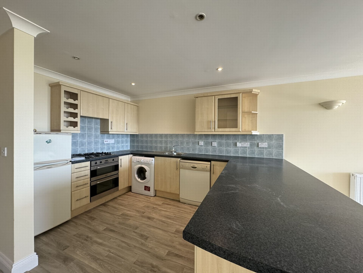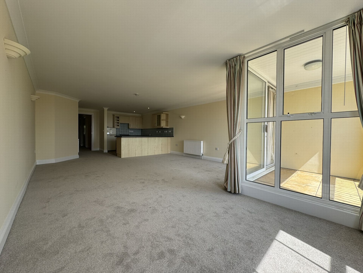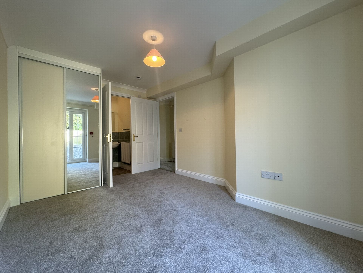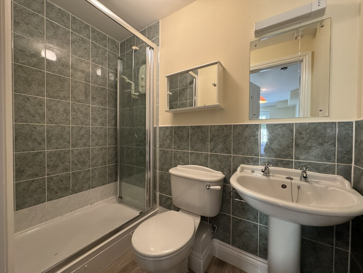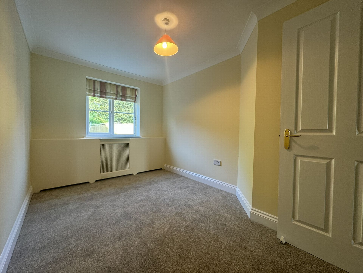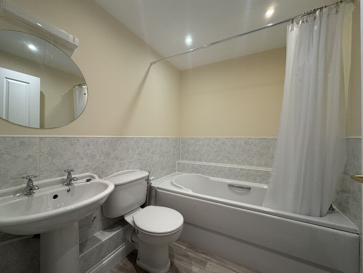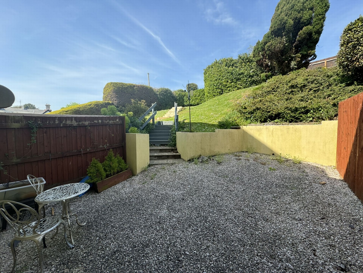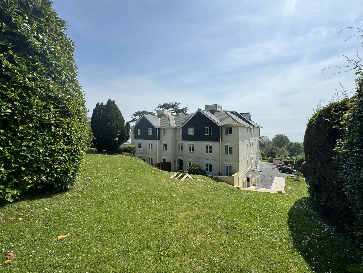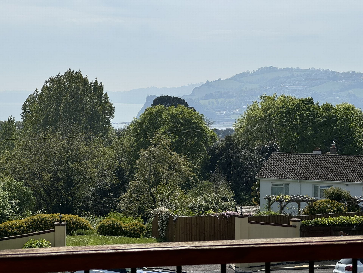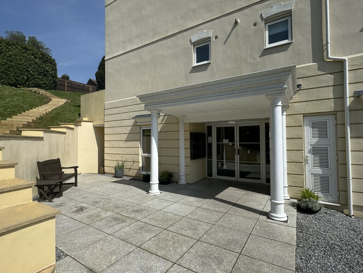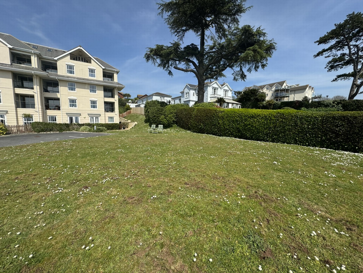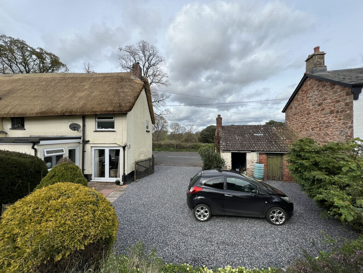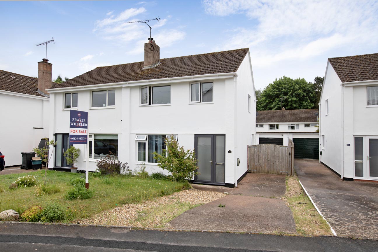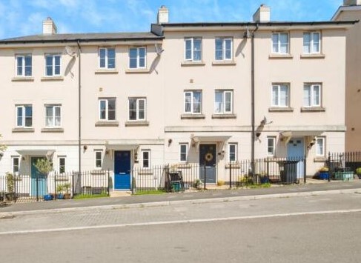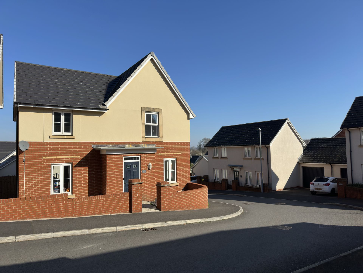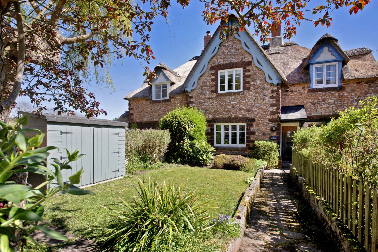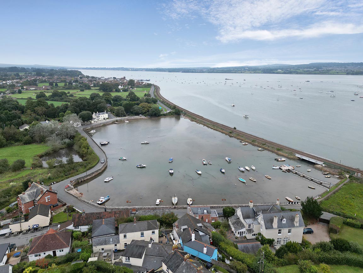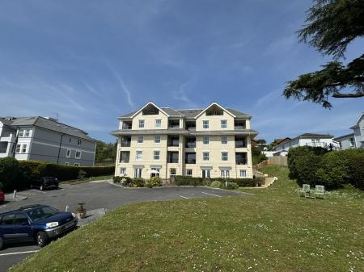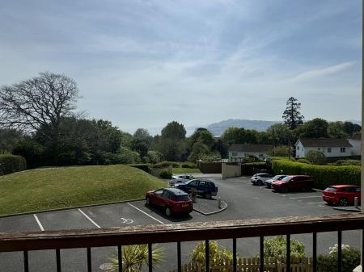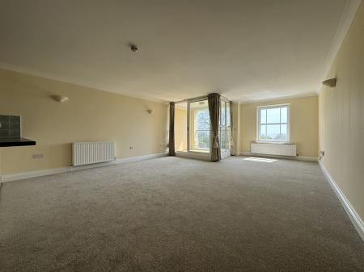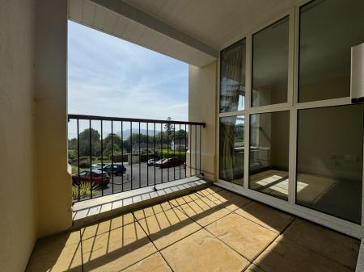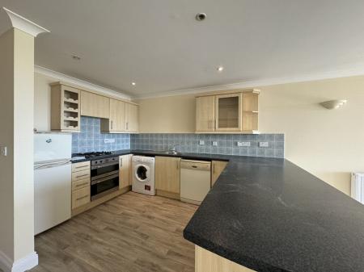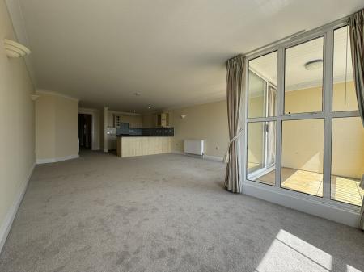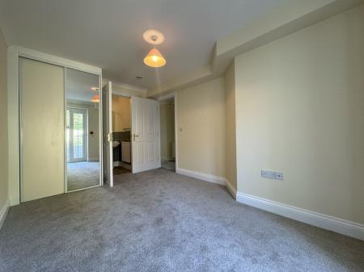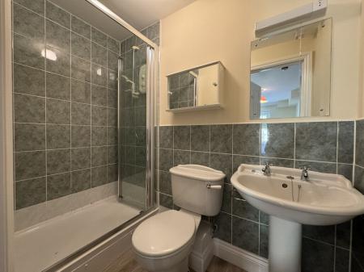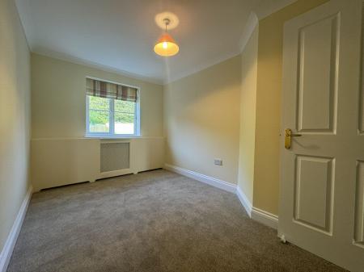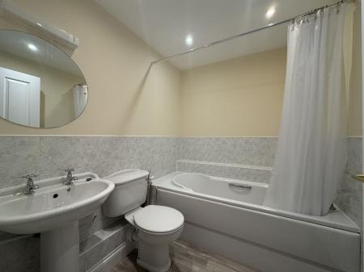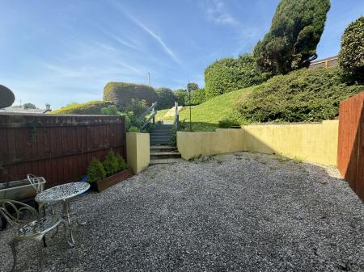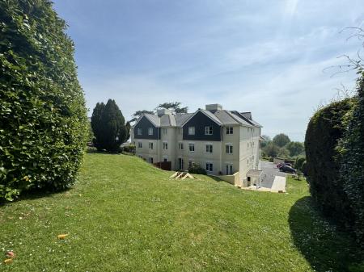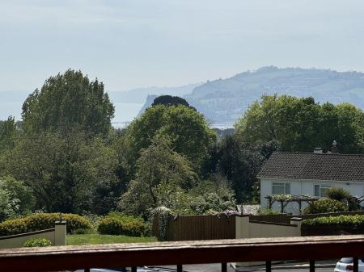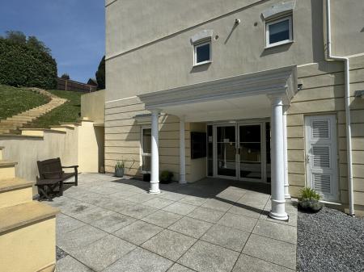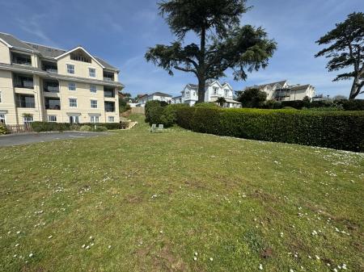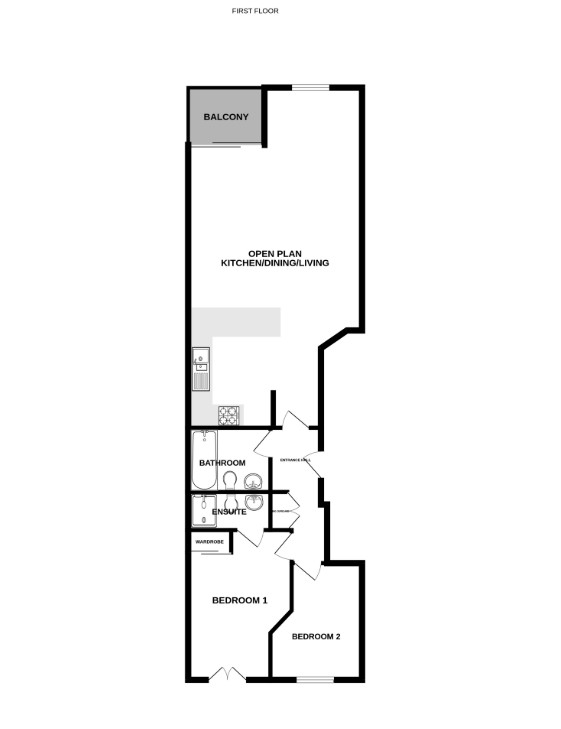- 2 BEDROOM APARTMENT
- STUNNING VIEWS
- PARKING
- NO ONWARD CHAIN
- PRIVATE BALCONY
- COMMUNAL GROUNDS
- MASTER BEDROOM WITH EN SUITE
- LEASEHOLD
- COUNCIL TAX BAND - D
- EPC - B
2 Bedroom Apartment for sale in Teignmouth
Stunning Two-Bedroom Coastal Apartment with Sea Views. LEASEHOLD, COUNCIL TAX BAND - D, EPC - B.
A light and spacious two double bedroom first-floor apartment with uninterrupted views over Teignmouth seafront and The Ness.
The open-plan living/kitchen/dining space opens directly onto a private balcony with spectacular coastal views. The master bedroom includes an en-suite, and a modern main bathroom serves the second bedroom and guests.
Additional benefits include a garden area, access to communal gardens, plus a shared spa room.
Just a short walk from Teignmouth town centre, with shops, cafes, and excellent rail links on your doorstep - ideal for commuters or weekend escapes.
Description
Entrance & Communal Areas - A covered entrance canopy leads to the main communal doorway, opening into a well-maintained shared hallway. A lift and staircase provide access to the first floor and Apartment 18.
Entrance Hallway - A welcoming and generously sized hallway provides access to all principal rooms. There’s a useful area for coats, and double doors open to a spacious airing cupboard housing the gas combi boiler and shelving. The property also benefits from a video entry system.
Open Plan Living/Dining/Kitchen - 33' 4" x 16' 5" (10.16m x 5m max) Living & Dining SpaceThis impressive, light-filled space enjoys dual aspect UPVC double glazed windows and a sliding patio door that leads onto a private balcony. From here, stunning views stretch across Teignmouth town, the seafront, and The Ness. The room features three radiators, wall lighting, and TV/telephone points.KitchenThe kitchen is fitted with a comprehensive range of light wood-effect wall, base, drawer, and display units. It includes a roll-edge worktop with tiled splashback, inset stainless steel sink, and integrated electric double oven and gas hob with extractor above. There is space and plumbing for a dishwasher and washing machine, as well as room for a freestanding fridge/freezer. A matching deep breakfast bar with storage and seating space completes the layout.
Bedroom One - 11' 7" x 9' 0" (3.53m x 2.74m max)A bright and well-proportioned double bedroom with UPVC French doors opening to the private garden. Features include a radiator, TV/telephone points, and built-in mirrored wardrobes with hanging space. Access to:
En-suite - 7' 4" x 3' 9" (2.24m x 1.14m max)Comprising a white suite with low-level WC, pedestal wash basin, and tiled shower enclosure with glass folding door and electric shower. Also includes an extractor fan, radiator, light, and shaver point.
Bedroom Two - 12' 5" x 8' 3" (3.78m x 2.51m max)Another spacious double room with UPVC window offering garden views. Radiator included.
Main Bathroom - 7' 4" x 6' 1" (2.24m x 1.85m)Fitted with a white suite including a low-level WC, pedestal basin, and a bath with mixer tap, tiled surround, and handheld shower attachment. Additional features include recessed spotlighting, extractor fan, radiator, and shaver point.
Outside - SpaceThe property benefits from its own private garden area, mainly laid with gravel and steps connecting to the communal landscaped gardens.
Resident Facilities - Residents enjoy access to the beautifully maintained communal gardens and a dedicated Spa Room.
Parking - There is an allocated parking space for the apartment within the residents’ car park, along with additional visitor parking bays.
Tenure & Council Tax - Leasehold: 145 years from June 2003 (approx. 124 years remaining) Council Tax Band: D - Teignbridge District Council
Important Information
- This is a Leasehold property.
Property Ref: 11602778_FAW004438
Similar Properties
3 Bedroom End of Terrace House | £325,000
A lovely 3 bedroom thatched (new thatch 2023/2024) cottage situated on the edge of Kenton with lovely views to the front...
3 Bedroom Semi-Detached House | £325,000
This well-presented and modernised three-bedroom semi-detached house is located in the lovely village of Kenton.
3 Bedroom Townhouse | £325,000
Spacious and well presented terraced town house in a popular residential area well located for a range of amenities incl...
4 Bedroom Detached House | Offers in excess of £349,950
A delightful 4 bedroom detached family home situated in a popular residential area close to shops, schools, leisure faci...
Home Farm Cottages, Mamhead, EX6
2 Bedroom House | £350,000
A delightful Grade II listed thatched cottage situated in a rural location offering wonderful views over open fields. Th...
2 Bedroom Cottage | £350,000
Situated in the heart of a very popular estuary village enjoying beautiful coastal and harbour views. Within walking dis...

Fraser & Wheeler (Dawlish)
Dawlish, Dawlish, Devon, EX7 9HB
How much is your home worth?
Use our short form to request a valuation of your property.
Request a Valuation
