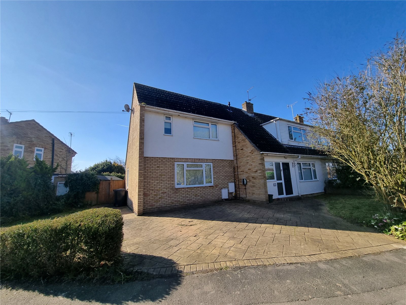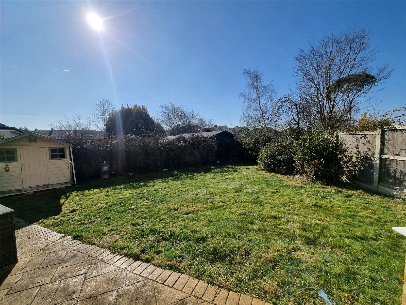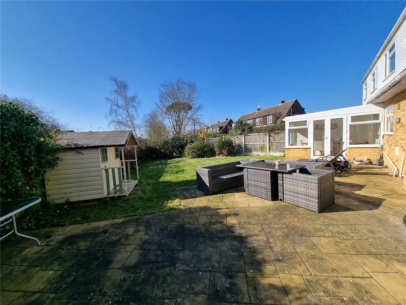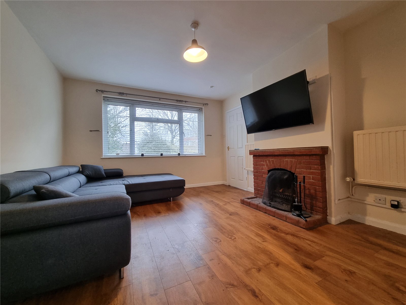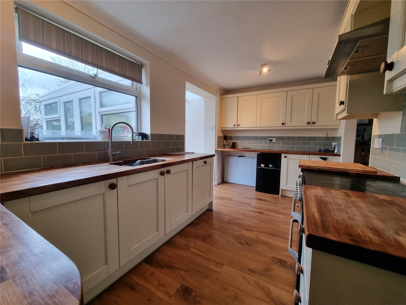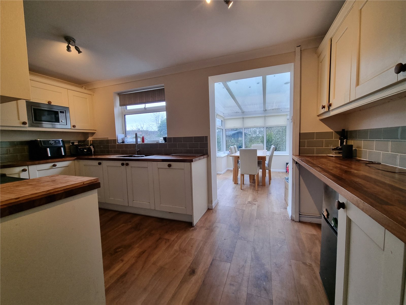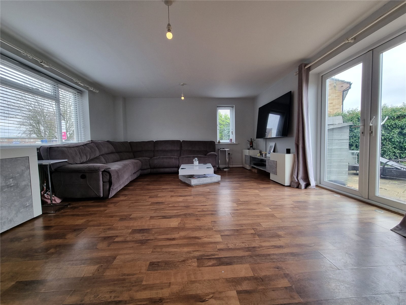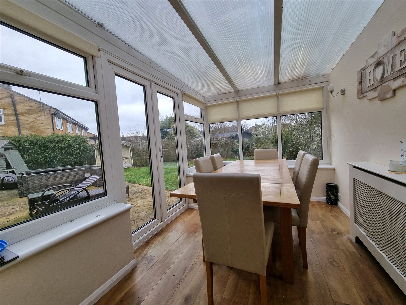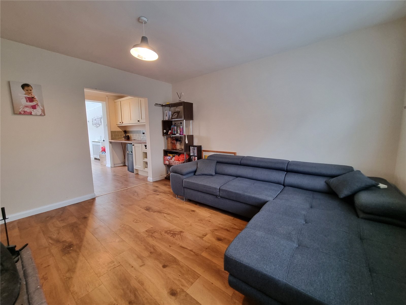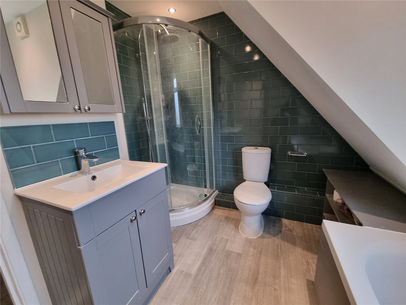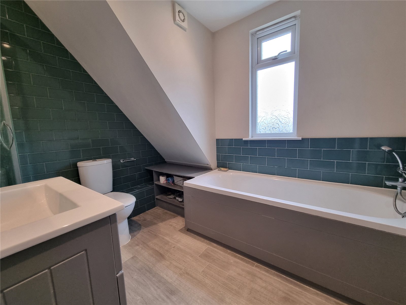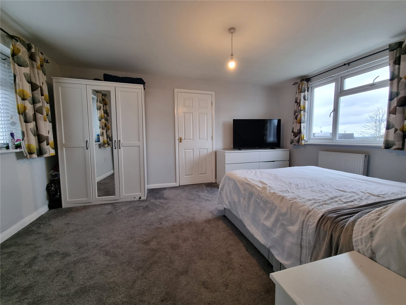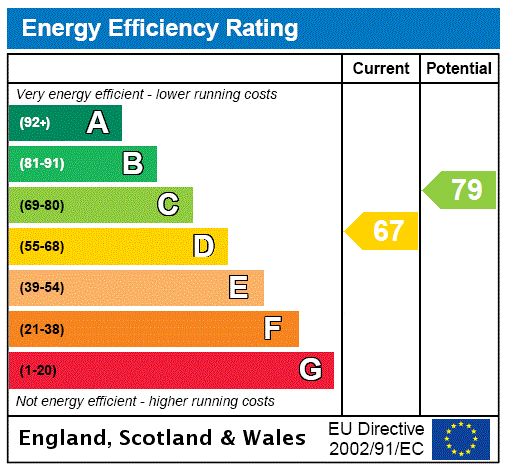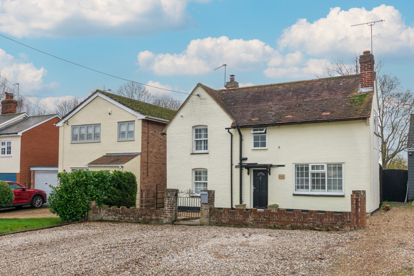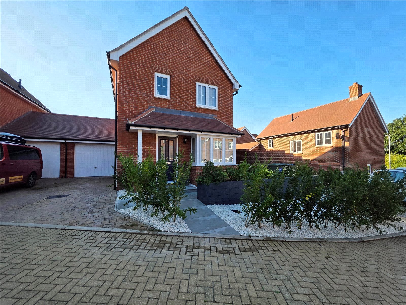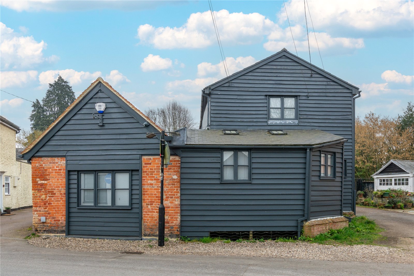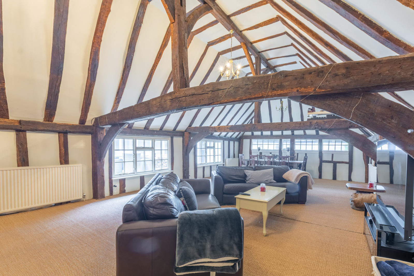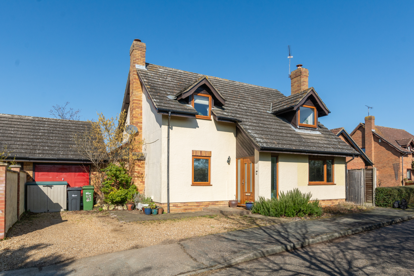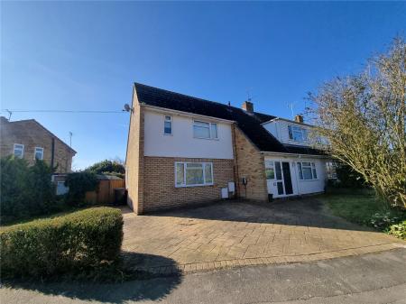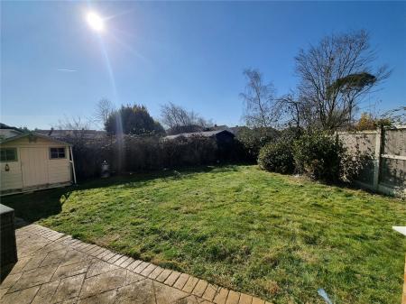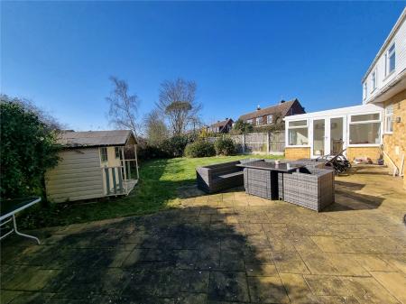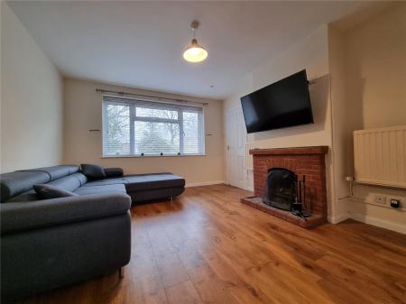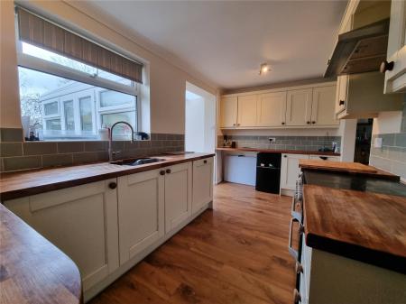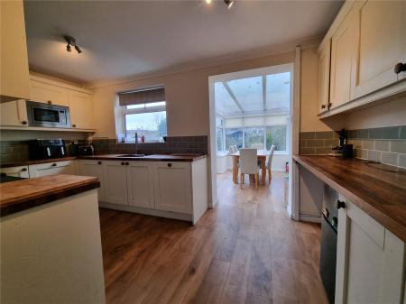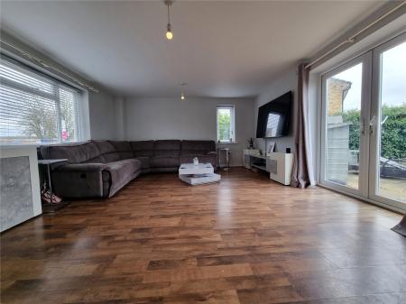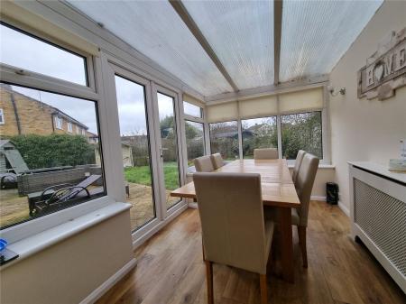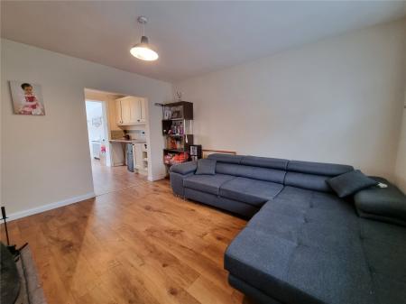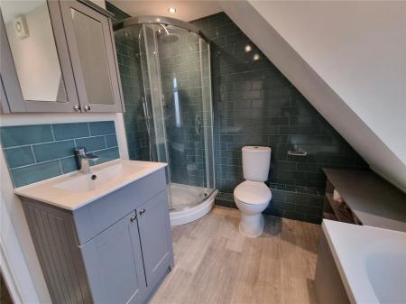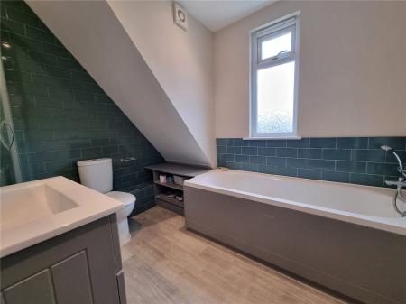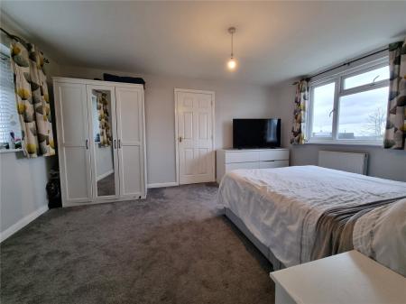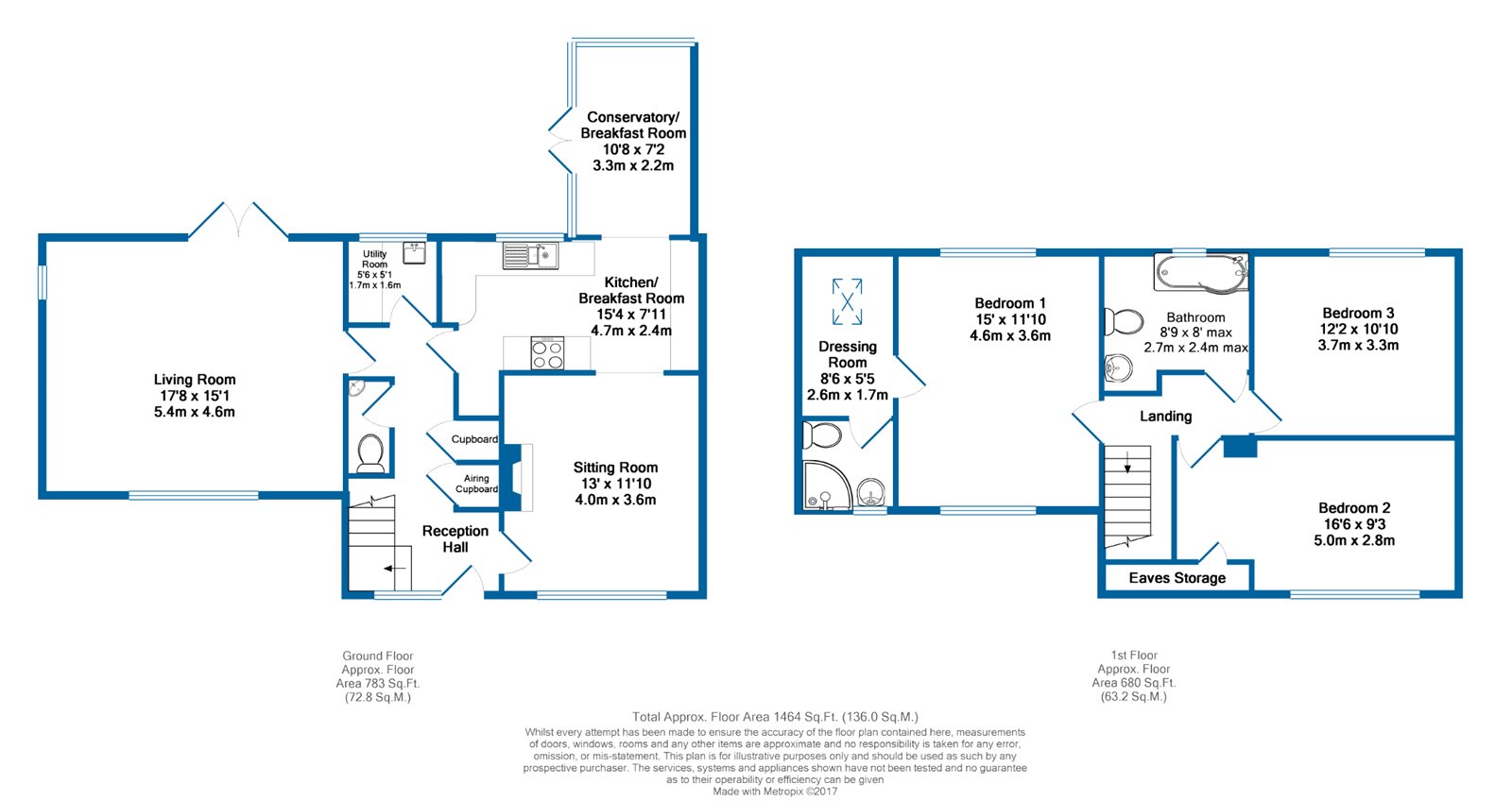- Extended semi-detached home
- Generous Rear Garden
- Three double bedrooms
- Main with dressing room & en-suite
- Two reception rooms
- Kitchen/breakfast room
- Conservatory
- Family bathroom with bath & shower
- Cloakroom & utility room
- Off-road parking for multiple vehicles
3 Bedroom Semi-Detached House for sale in Colchester
This extended semi-detached house is located close to Honywood Secondary School, the community swimming pool, and local amenities.
It offers three double bedrooms, two reception rooms, a conservatory, and a generous private rear garden and off-road parking for multiple vehicles.
The entrance hall provides access to the main ground-floor rooms, with under-stair storage and two built-in cupboards as well as stairs leading to the first floor.
The sitting room has a front-facing window and an open fireplace. It connects directly to the kitchen/breakfast room, which includes a range of fitted wall and base units, wooden work surfaces, and a breakfast bar. Appliances include a built-in dishwasher, space for a fridge freezer and space for a freestanding oven with an extractor hood.
There is open access to the conservatory from the kitchen which has double-glazed windows to the side and rear and double doors leading to the side patio.
The living room is a good size room with double-glazed windows to the front and side and double doors opening to the rear garden.
There is a handy cloakroom on the ground floor includes a WC and basin as well as a utility room with space for a washing machine, tumble dryer, a sink, and a radiator.
The first-floor landing leads to all three bedrooms and the family bathroom.
The main bedroom has double-glazed windows to the front and rear, with an adjoining dressing room that has a skylight window. The en-suite shower room includes a shower cubicle, WC, and basin.
The second bedroom has a rear-facing window, while the third bedroom has a front-facing window. Both of which are ample double rooms.
The family bathroom includes a panelled bath with a wall-mounted shower, WC, and basin. The floor and walls are tiled, and there is a double-glazed window to the rear.
The front garden has a driveway with space for multiple vehicles and gated side access to the rear garden.
The rear garden includes a large patio area, a lawn, and mature shrubs and flower beds.
Important Information
- This Council Tax band for this property is: C
- EPC Rating is D
Property Ref: COG_COG240306
Similar Properties
3 Bedroom Detached House | Offers Over £425,000
An attractive, detached house brimming with charm and character, this property has been significantly enhanced and offer...
3 Bedroom Detached House | Asking Price £425,000
A modern three bedroom detached house built in 2020 and in very good condition throughout. There is a reception hall, gr...
3 Bedroom Semi-Detached House | Asking Price £425,000
A unique building with a diverse range of potential uses located in the heart of Coggeshall.
5 Bedroom Flat | Guide Price £440,000
Spectacular four/five bedroom apartment spanning 2,400 sq ft and including a garage / home office and parking.
3 Bedroom Semi-Detached House | Guide Price £450,000
A double fronted cottage located in a pretty setting within Wickham Bishops and featuring a stunning, 0.25 acre plot wit...
4 Bedroom Detached House | Asking Price £450,000
Guide Price £450,000 - £460,000 A beautifully presented four-bedroom detached home on the outskirts of Feering, offering...
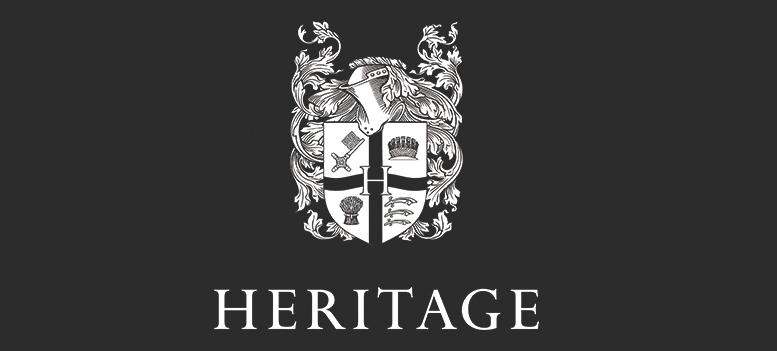
Heritage Estate Agents (Coggeshall)
Manchester House, Church Street, Coggeshall, Essex, CO6 1TU
How much is your home worth?
Use our short form to request a valuation of your property.
Request a Valuation
