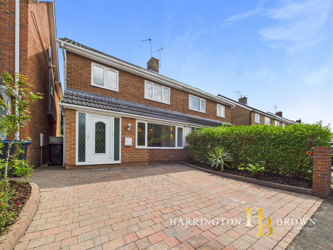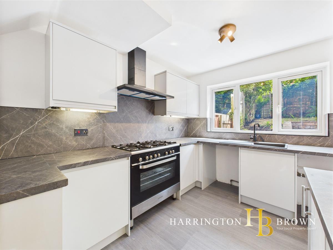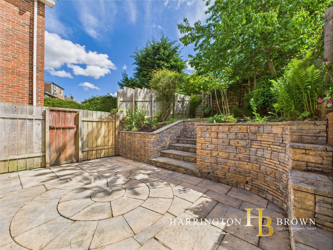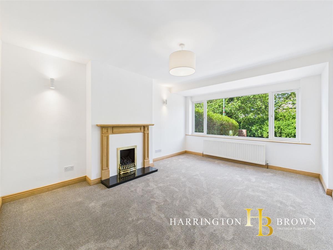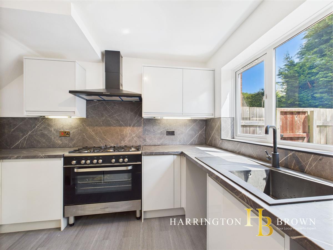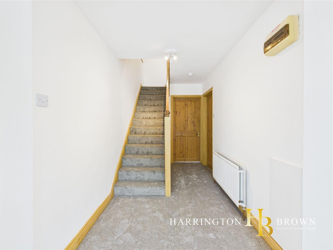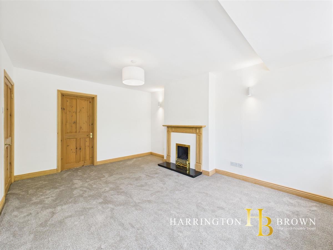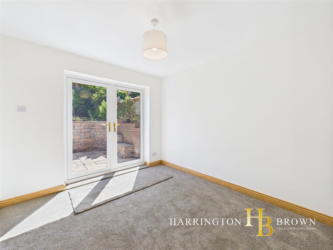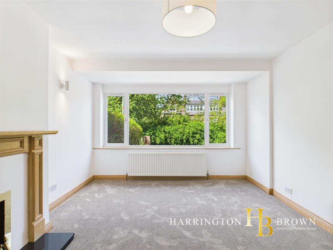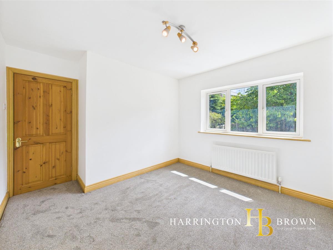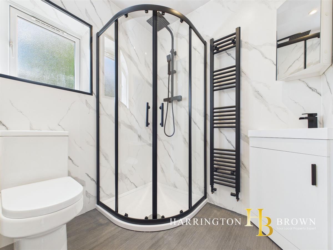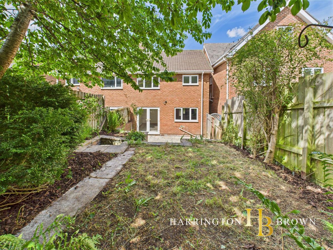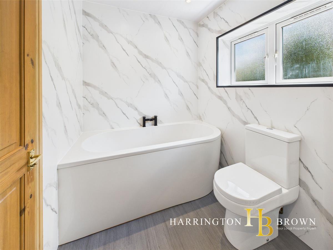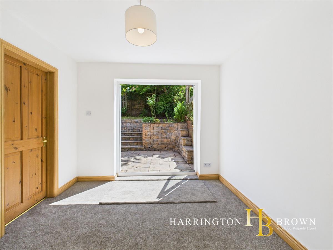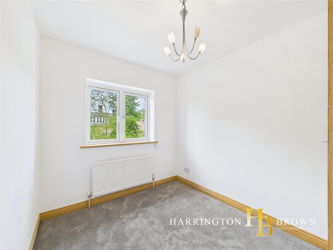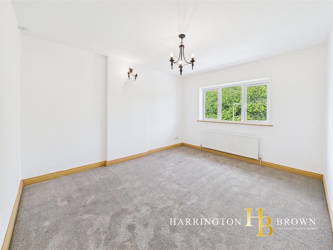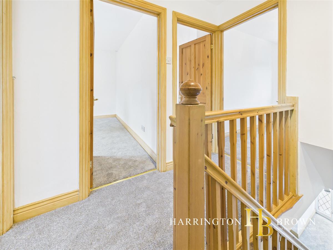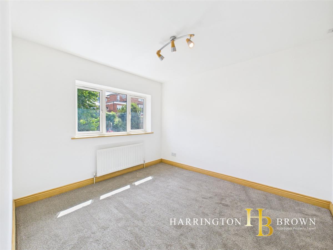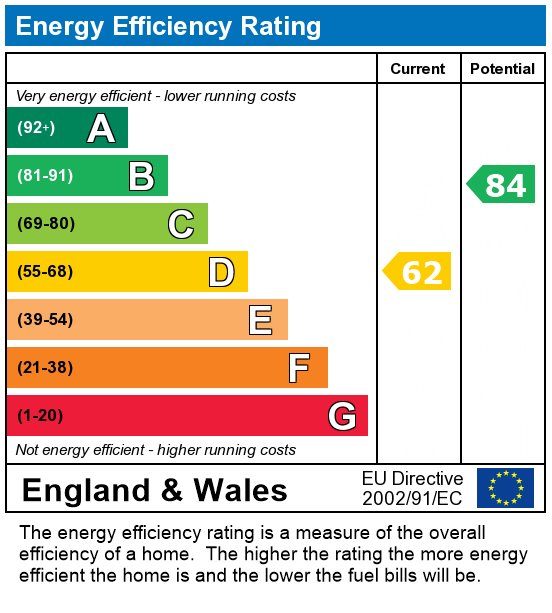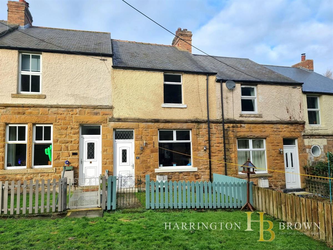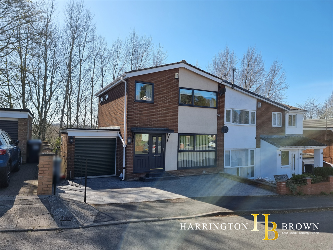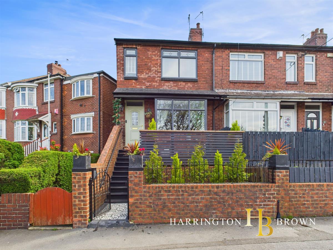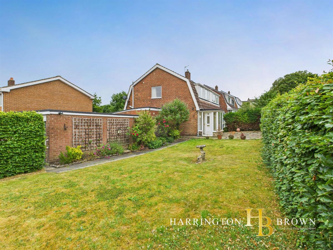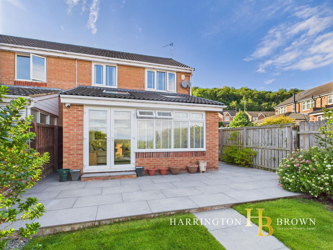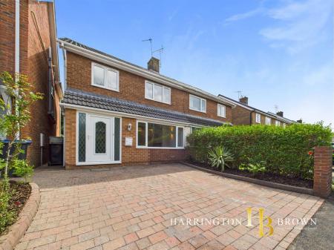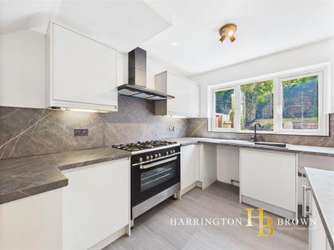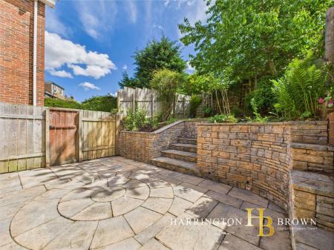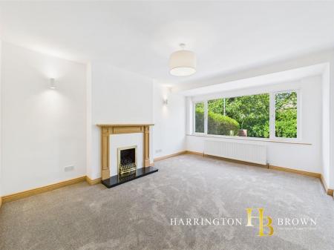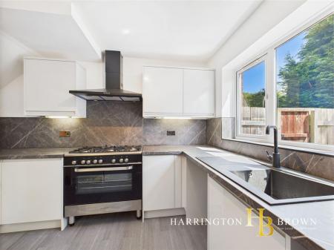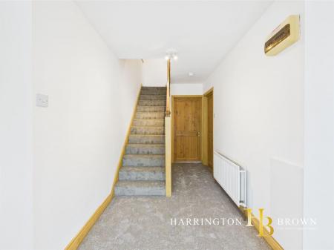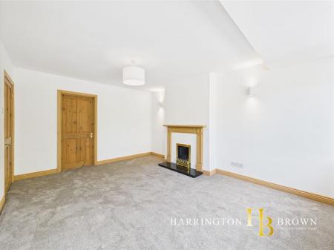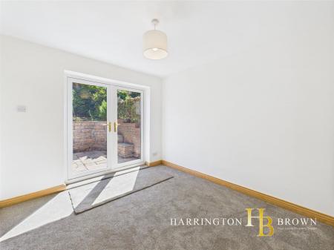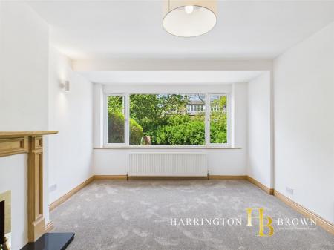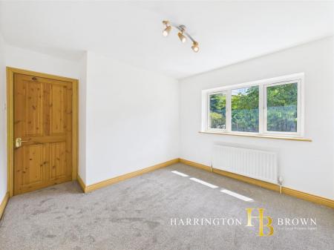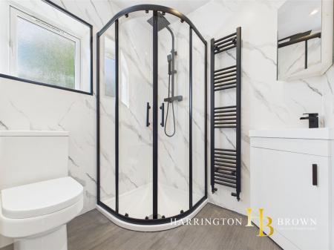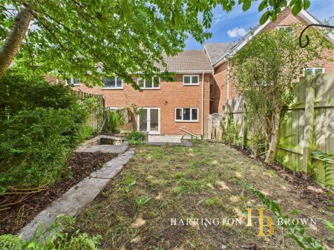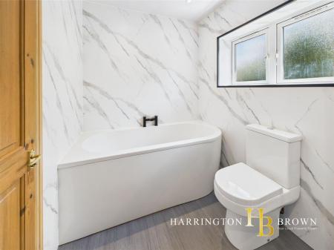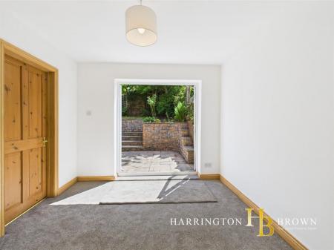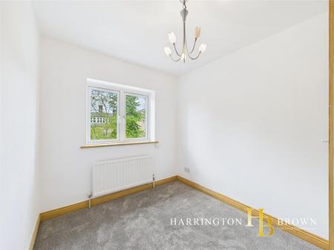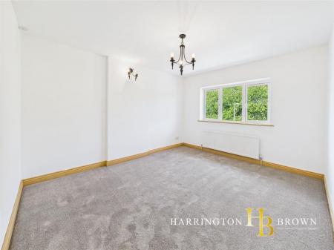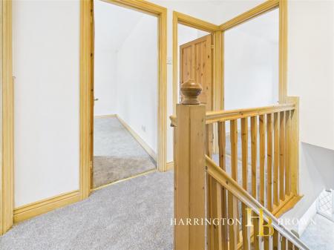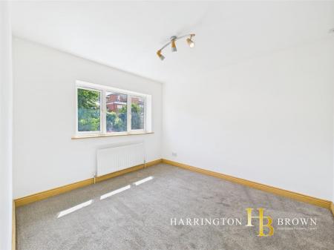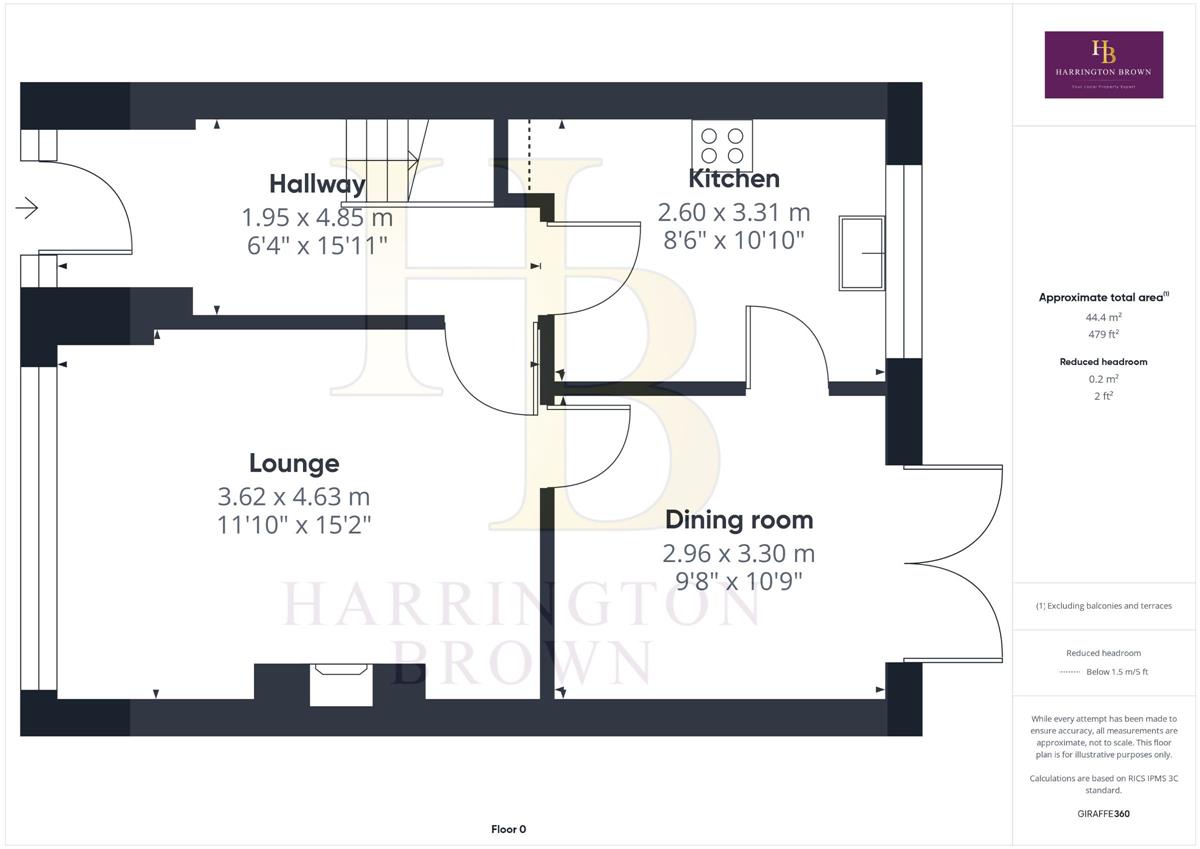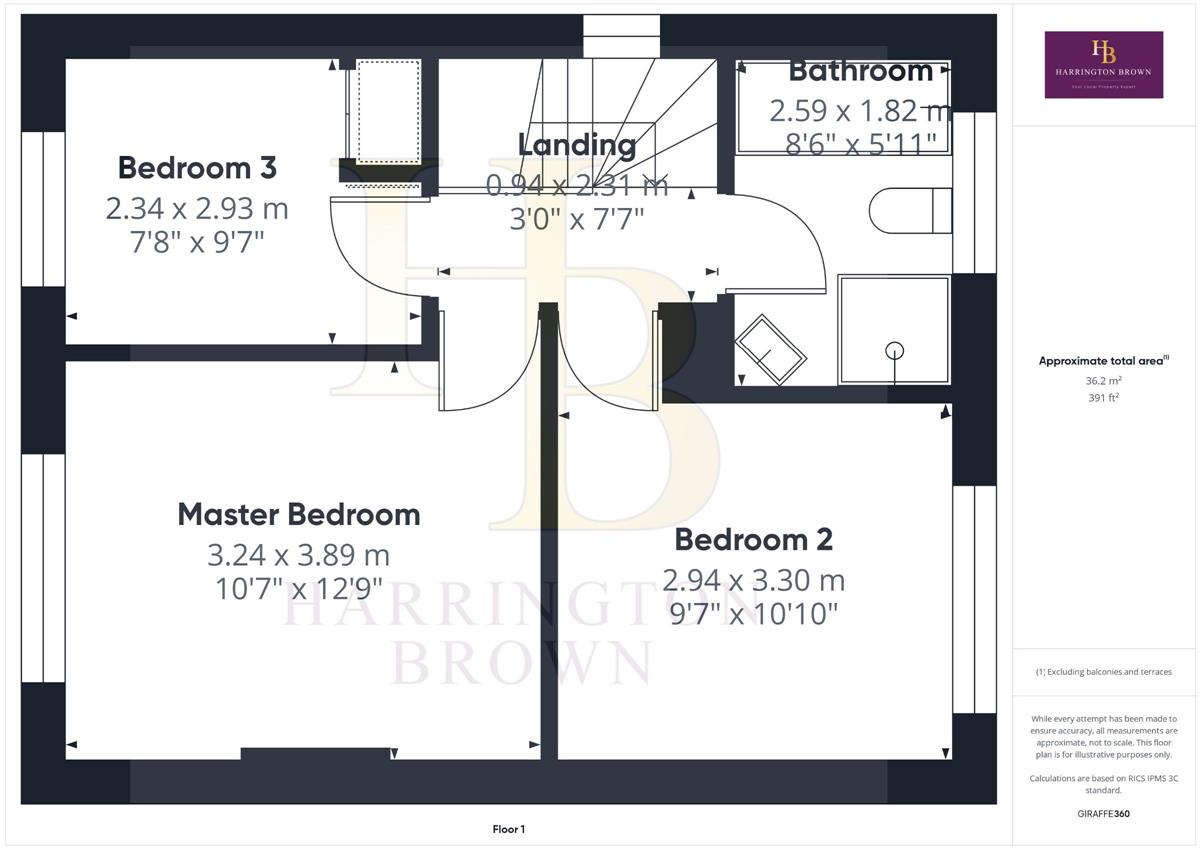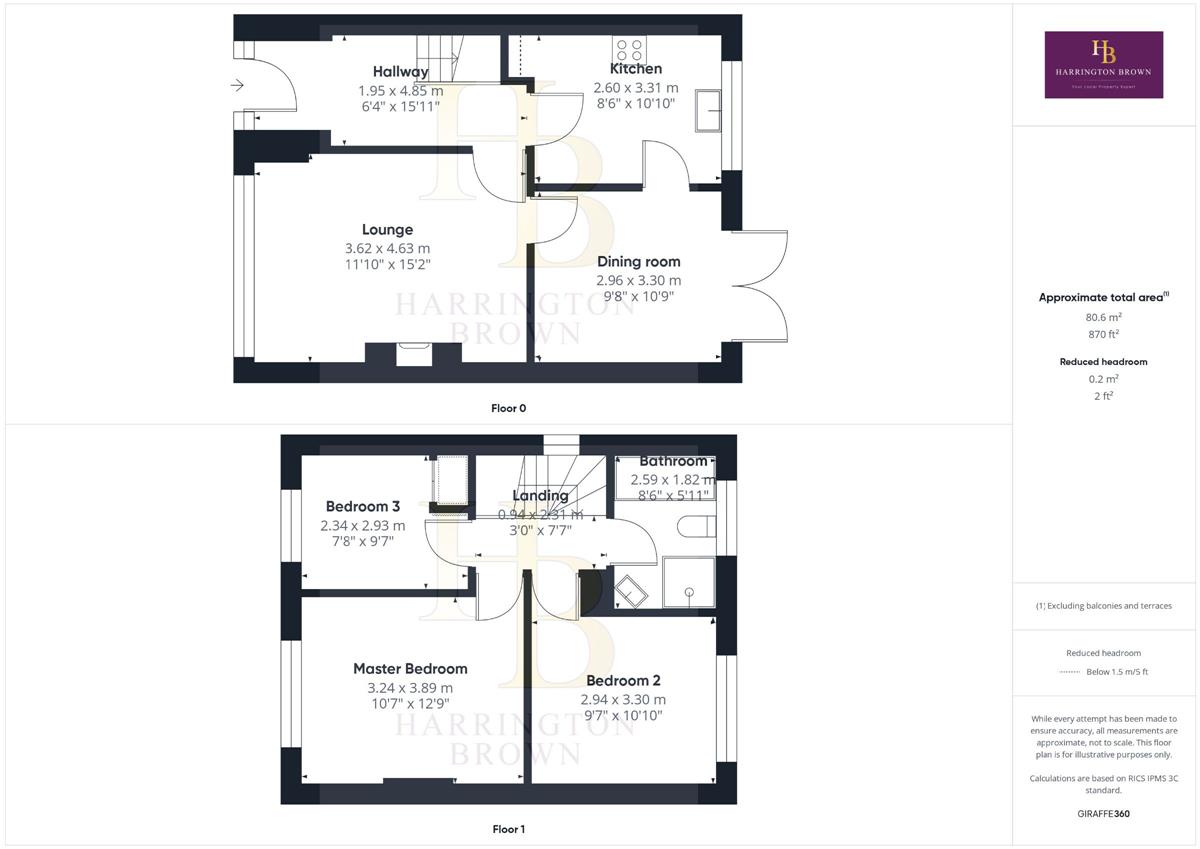- First Time Buyers
- New Kitchen
- Modern bathroom
- Double driveway
- Garden
3 Bedroom Semi-Detached House for sale in Consett
Stylish and superbly updated three-bedroom Semi-detached home in Shotley Bridge, boasting a newly fitted kitchen, bathroom, and carpets, a modern gas boiler, two reception rooms and off-street parking. An ideal choice for first-time buyers seeking a move-in-ready home.
Tucked away in the ever-popular village of Shotley Bridge, this smartly presented three-bedroom semi-detached home offers a fantastic opportunity for first-time buyers or those looking for a well-appointed, low-maintenance property.
A generous entrance hallway sets the tone, with an oak balustrade staircase rising to the first floor and newly laid carpets creating a fresh and welcoming feel throughout.
The ground floor is thoughtfully arranged, featuring two reception rooms including a dining area with French doors opening directly onto the rear patio, perfect for summer entertaining. The newly fitted kitchen is a highlight, finished in sleek white high-gloss units with a modern contrasting worktop and splashback. There is ample space for under-counter appliances including a fridge, freezer, dishwasher and washing machine - there is also a gas range cooker which is to remain, adding practicality.
Upstairs, a spacious landing leads to three well-proportioned bedrooms and a stylish new bathroom suite complete with a bath, a separate shower cubicle and contemporary black fittings that lend a striking, modern edge.
Externally, the property benefits from off-street parking for two vehicles to the front, while the rear garden provides a private patio space ideal for relaxing or entertaining.
Shotley Bridge is a sought-after residential area and has a charming range of local shops and amenities including a primary school (infant and junior schools), a fantastic tennis and cricket club. Consett town centre is 1.5 miles away and provides a wider range of shops, supermarkets and sporting facilities. There are several popular countryside walks and cycle routes, including along the River Derwent and further into neighbouring Northumberland. It is well positioned for access to Newcastle and Durham, both within 16 miles, making it an excellent location from which to commute.
A viewing is highly recommended to appreciate the quality of finish and the lifestyle on offer.
Council Tax Band: B
Tenure: Freehold
Parking options: Off Street
Garden details: Private Garden
Entrance Hall w: 1.95m x l: 4.85m (w: 6' 5" x l: 15' 11")
Lounge w: 3.62m x l: 4.63m (w: 11' 11" x l: 15' 2")
Dining Room w: 2.96m x l: 3.3m (w: 9' 9" x l: 10' 10")
Kitchen w: 2.6m x l: 3.31m (w: 8' 6" x l: 10' 10")
FIRST FLOOR:
Landing w: 0.94m x l: 2.31m (w: 3' 1" x l: 7' 7")
Bathroom w: 2.59m x l: 1.82m (w: 8' 6" x l: 6' )
Master bedroom w: 3.24m x l: 3.89m (w: 10' 8" x l: 12' 9")
Bedroom 2 w: 2.94m x l: 3.3m (w: 9' 8" x l: 10' 10")
Bedroom 3 w: 2.34m x l: 2.93m (w: 7' 8" x l: 9' 7")
Please note
Agents Note to Purchasers
We strive to ensure all property details are accurate, however, they are not to be relied upon as statements of representation or fact and do not constitute or form part of an offer or any contract. All measurements and floor plans have been prepared as a guide only. All services, systems and appliances listed in the details have not been tested by us and no guarantee is given to their operating ability or efficiency. Please be advised that some information may be awaiting vendor approval.
Submitting an Offer
Please note that all offers will require financial verification including mortgage agreement in principle, proof of deposit funds, proof of available cash and full chain details including selling agents and solicitors down the chain. To comply with Money Laundering Regulations, we require proof of identification from all buyers before acceptance letters are sent and solicitors can be instructed.
Important Information
- This is a Freehold property.
Property Ref: 755545_RS0685
Similar Properties
2 Bedroom Terraced House | Offers in region of £185,000
A beautifully presented two-bedroom mid-terrace home in the heart of Lanchester Village, seamlessly blending character w...
3 Bedroom Semi-Detached House | £185,000
Spacious and Versatile Three-Storey Home with Woodland Views, Garden and Garage Situated in The Sought-After Village of...
2 Bedroom Terraced House | Offers in region of £175,000
An exceptional TWO bedroom end-link home, thoughtfully reimagined with bold contemporary styling, refined finishes, and...
Alderside Crescent, Lanchester,
3 Bedroom Semi-Detached House | Offers in region of £195,000
Generous end-plot home in Lanchester, with garage, two driveways and scope to personalise. A spacious three-bedroom semi...
3 Bedroom Semi-Detached House | Offers in region of £195,000
Beautifully extended THREE bedroom family home with landscaped gardens, countryside views, and a versatile layout featur...
3 Bedroom Terraced House | Offers in region of £199,995
Belle View is a stunning mid-terrace Victorian property with an abundance of period features, character, and charm. This...

Harrington Brown Property (Shotley Bridge)
Shotley Bridge, Durham, DH8 0HQ
How much is your home worth?
Use our short form to request a valuation of your property.
Request a Valuation
