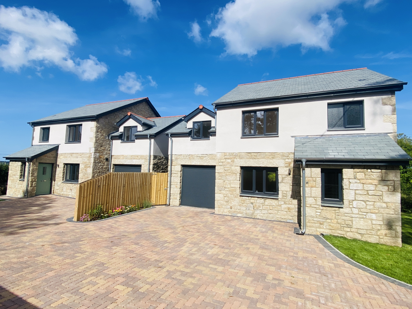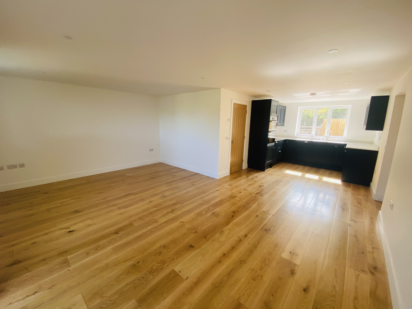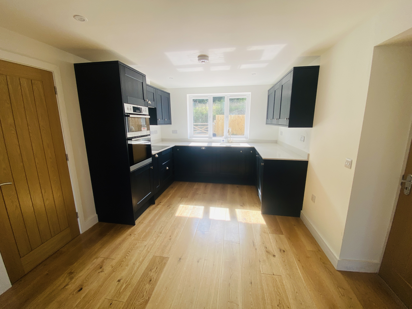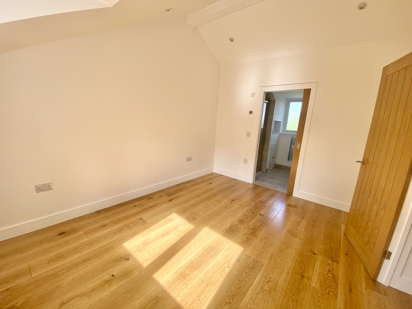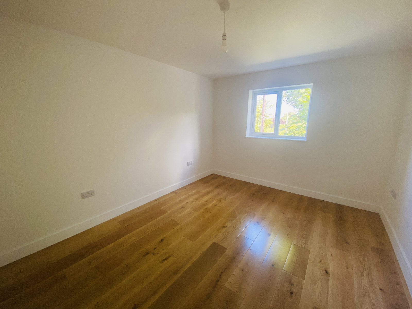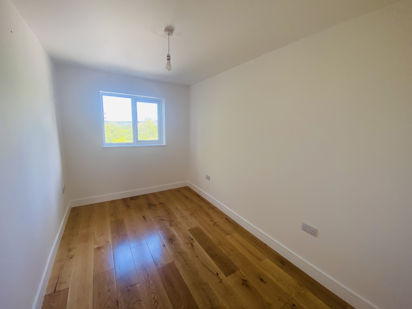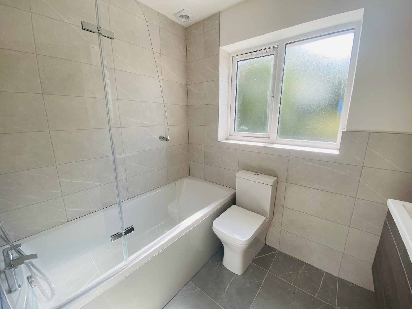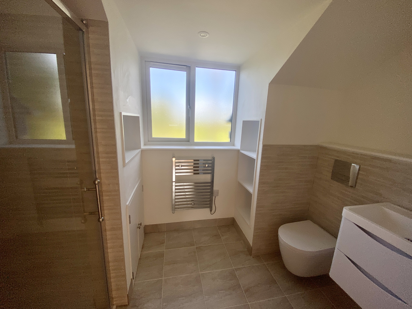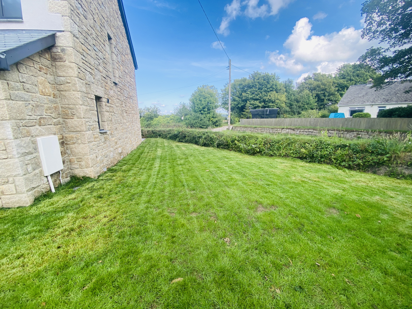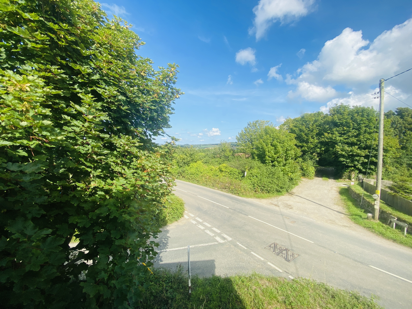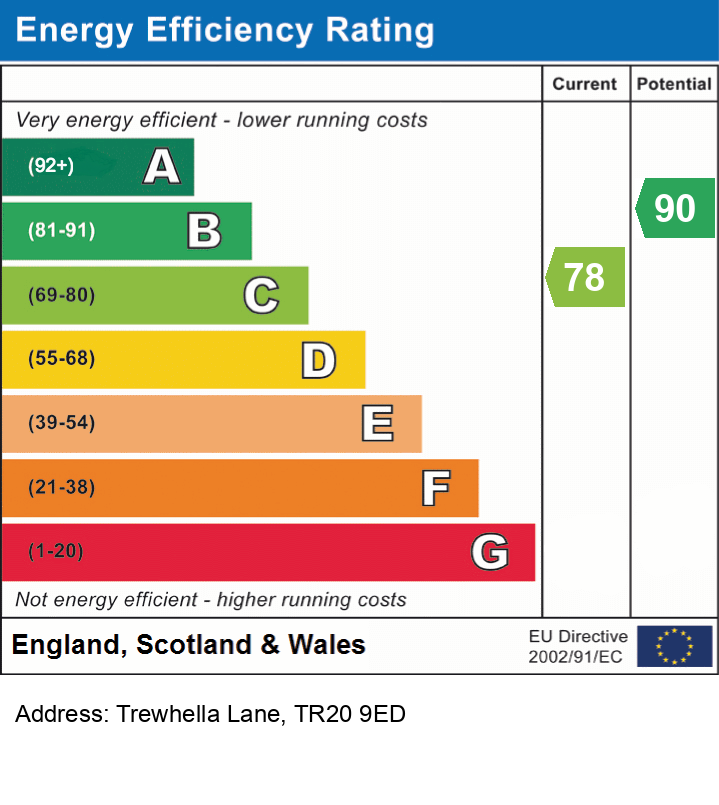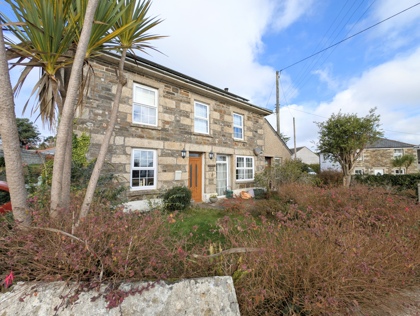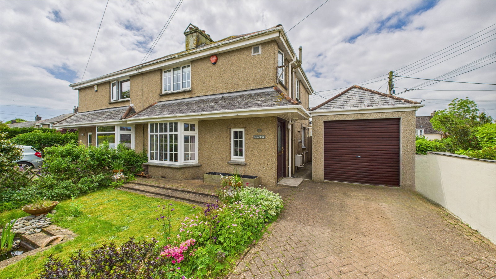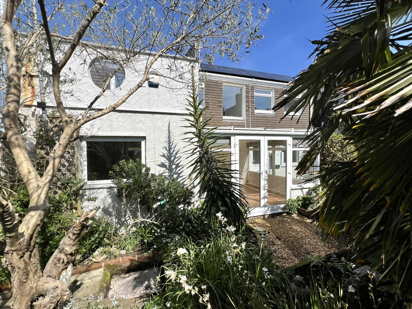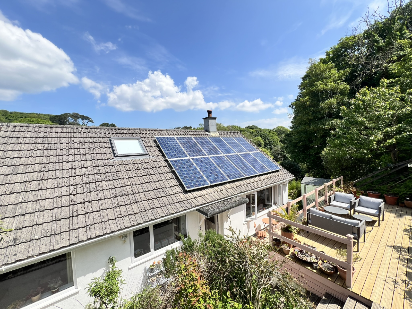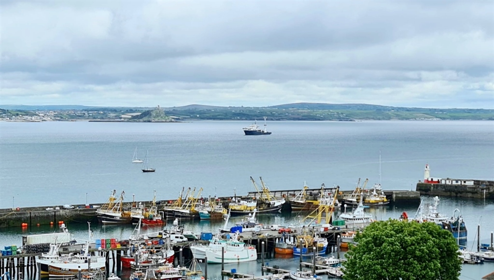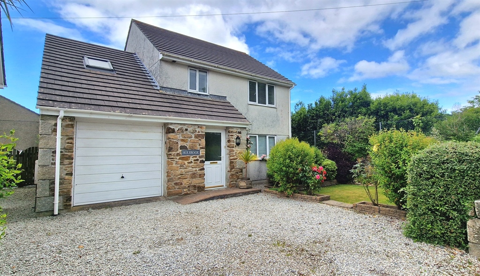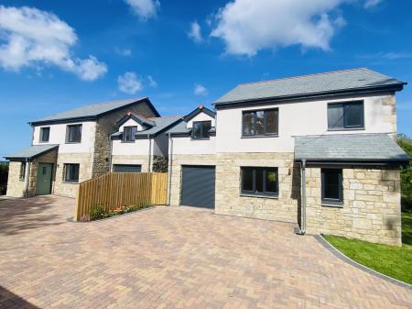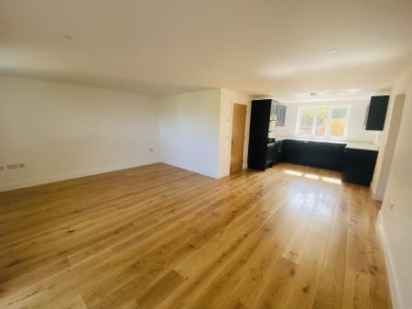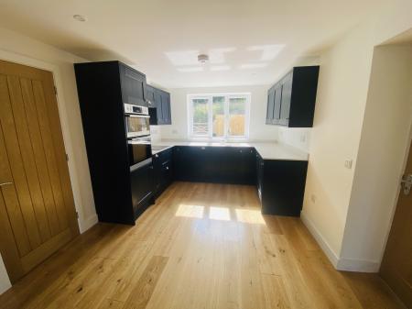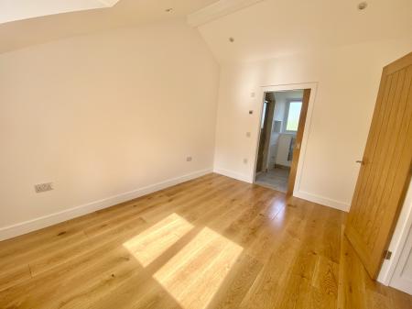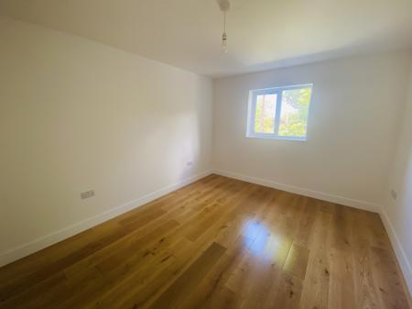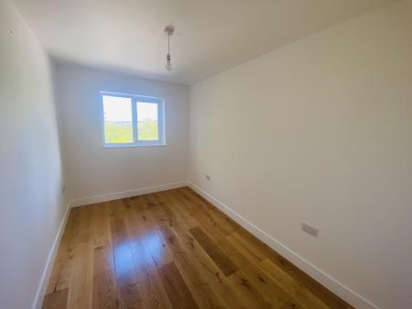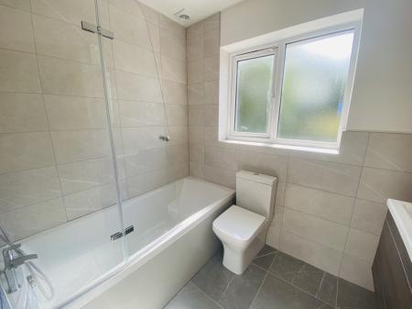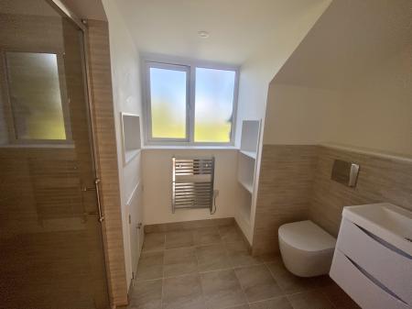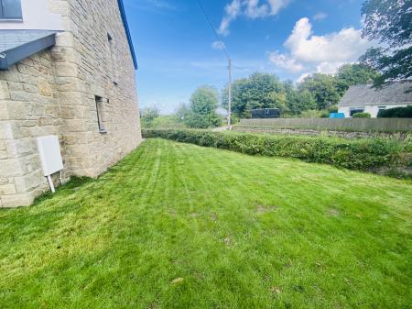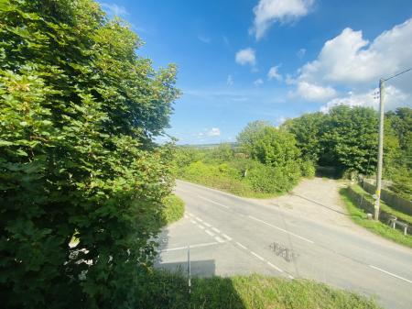- AIR SOURCE HEAT PUMP HEATING SYSTEM
- FOUR BEDROOM NEW BUILD HOME
- EN SUITE BEDROOM
- OPEN PLAN LIVING ACCOMMODATION
- GARAGE
- DRIVEWAY
- UTILITY ROOM
- VIEWING HIGHLY RECOMMENDED
- EPC = C * COUNCIL TAX BAND = D
- APPROXIMATELY 106 SQUARE METRES
4 Bedroom Detached House for sale in Cornwall
Council tax band: D.
An exciting opportunity to purchase this superb, modern four bedroom detached family home with parking and gardens, situated within the sought after village of Relubbus, offering far reaching rural views. The accommodation comprises in brief; entrance vestibule into entrance hallway, downstairs w/c, spacious open plan lounge/diner open into kitchen area. The first floor comprises of four bedrooms, with one ensuite shower room and a family bathroom. Outside there is off-road parking for two cars leading to an integral garage with utility room. Landscaped gardens laid to lawn and paving. An internal viewing of this superb property is sure to impress.
Property additional info
Entrance door into:
ENTRANCE VESTIBULE:
Entrance matting, oak flooring, window to front. Double glazed door into:
ENTRANCE HALLWAY:
Oak flooring, understairs storage cupboard. Door to:
W.C:
Obscure double glazed window to side, concealed cistern WC with push button flush, wash hand basin with monobloc tap and storage below, cupboard housing electric consumer unit, inset LED light, oak flooring.
L-SHAPED LOUNGE / KITCHEN / DINING ROOM
KITCHEN: 11' 9" x 9' 11" (3.58m x 3.02m)
Double glazed window to front, attractively fitted with a range of blue shaker style base and wall mounted units with marble effect quartz work top, sink with mixer tap, quartz upstand and window sill, integrated dishwasher, wall mounted oven and grill, four ring induction hob with integrated extractor above, space for fridge/freezer, inset ceiling spot lights, door into garage.
LOUNGE / DINING ROOM: 18' 8" x 13' 8" (5.69m x 4.17m)
Double glazed window to rear enjoying rural views, double glazed French doors to rear, oak flooring, inset ceiling spot lights.
FROM HALLWAY, STAIRS LEAD TO THE FIRST FLOOR WITH DOUBLE GLAZED WINDOW TO THE SIDE
FIRST FLOOR LANDING:
Oak flooring, loft hatch.
BATHROOM:
Obscure double glazed window to front, panel bath with mixer taps, shower wand attachment and drencher head above with tiled surround, low level WC, wash hand basin with storage below, tiled splashback and mirror above.
BEDROOM ONE: 13' x 9' 8" (3.96m x 2.95m)
Double glazed window to front, partially vaulted and sloping ceiling with inset LED lights, oak flooring, sliding pocket door into:
ENSUITE SHOWER ROOM:
Obscure double glazed window to rear, shower with drencher head and wand attachment with tiled surround, WC with concealed cistern and push button flush, wash hand basin with storage below and tiled splashback, useful recessed shelving alcoves, shelf with illuminated mirror above, heated towel rail, part sloping ceiling with inset spotlights, tiled floor.
BEDROOM TWO: 12' 7" x 10' 9" (3.84m x 3.28m)
Double glazed window to rear with far reaching rural views, oak flooring.
BEDROOM THREE: 12' 7" x 7' 7" (3.84m x 2.31m)
Double glazed window to rear with far reaching rural views, oak flooring.
BEDROOM FOUR: 10' 9" x 9' 1" (3.28m x 2.77m)
Double glazed window to the front, oak flooring.
INTEGRAL GARAGE: 15' 3" x 9' 8" (4.65m x 2.95m)
Electric roller door, power and light. Door to:
UTILITY ROOM: 9' 8" x 3' 10" (2.95m x 1.17m)
Window to the rear, space and plumbing for washing machine and tumble dryer, hot water cylinder, tiled floor, controls for air source heating.
OUTSIDE:
Shared access leads to brick build driveway providing parking for 2 vehicles, leading to the garage and front door. A gated path leads to the side leads to the rear garding which is laid to paving for ease of maintenance, enclosed by fencing and Cornish hedging. To the other side there is a garden area laid to lawn.
SERVICES:
Mains water, electricity and drainage.
AGENTS NOTE:
The property is constructed of block under a slate tiled roof. We checked the phone signal with EE which was intermittent. We understand from Openreach.com that Ultrafast Full Fibre Broadband (FTTP) should be available to the property.
Important Information
- This is a Freehold property.
Property Ref: 111122_G04
Similar Properties
Townshend, Hayle, Cornwall, TR27 6AQ
4 Bedroom Detached House | Guide Price £435,000
Situated in the heart of Townshend is this well proportionedthree/four bedroom detached house with gardens and parking....
Rosparvah Gardens, Heamoor, TR18 3EA
3 Bedroom Semi-Detached House | Guide Price £435,000
A chance to acquire a spacious three bedroom semi detached family home which is offered for sale in good decorative orde...
Marcwheal Mews, Mousehole, TR19 6QP
3 Bedroom Detached House | £434,990
Lovely sea views over Mount's Bay, Mousehole village and beyond from this well presented three bedroom detached, modern...
4 Bedroom Semi-Detached House | Guide Price £450,000
A chance to acquire a spacious four bedroom semi detached dormer bungalow, which has been modernised to a high standard...
Malt House Gardens, Newlyn, TR18 5EX
4 Bedroom Terraced House | Guide Price £450,000
Situated in an elevated position above the fishing village of Newlyn and enjoying panoramic sea views across the harbour...
4 Bedroom Detached House | Guide Price £450,000
Superbly presented four bedroom detached home set in a desirable area within Reawla, offering spacious well proportioned...

Marshalls Estate Agents (Penzance)
6 The Greenmarket, Penzance, Cornwall, TR18 2SG
How much is your home worth?
Use our short form to request a valuation of your property.
Request a Valuation
