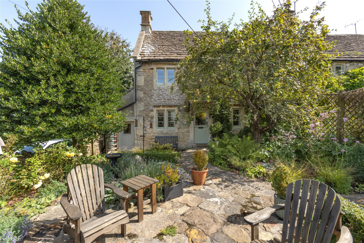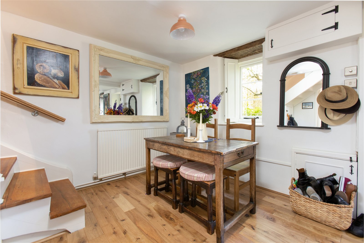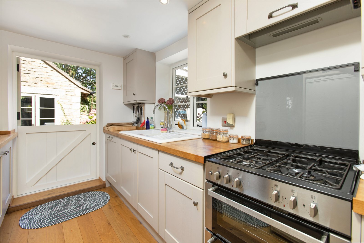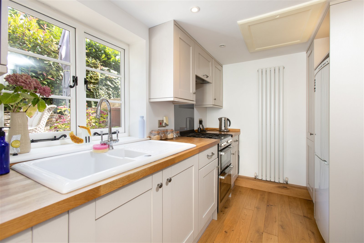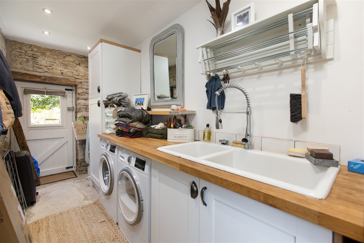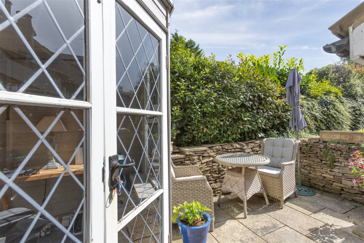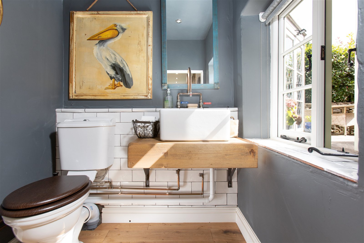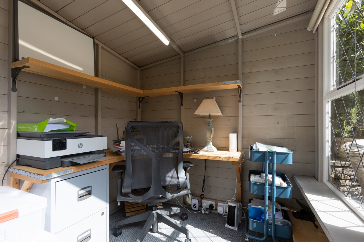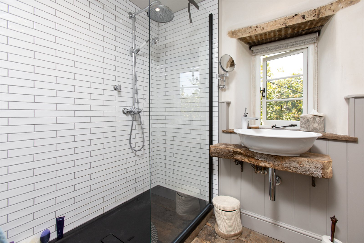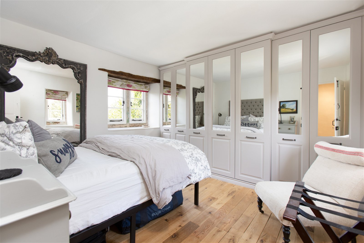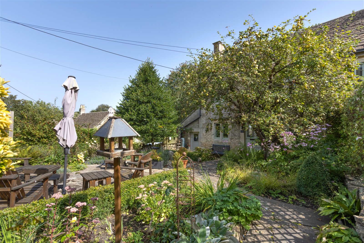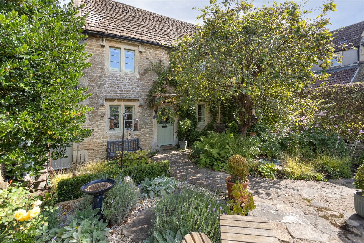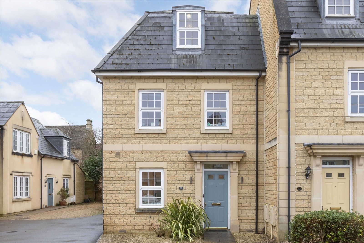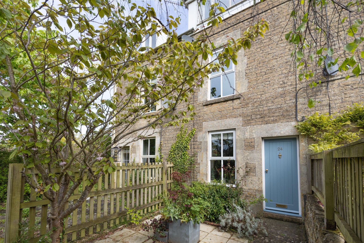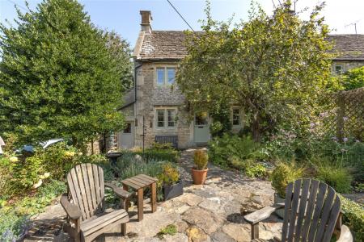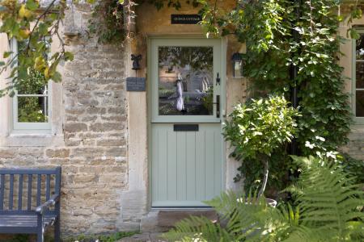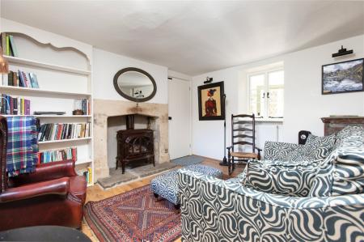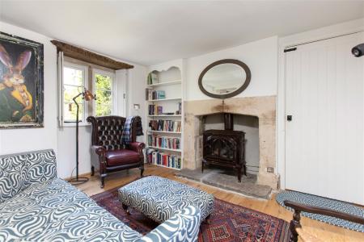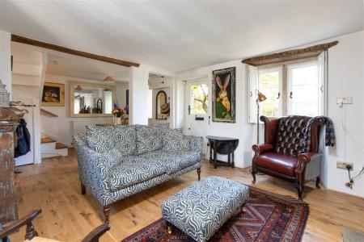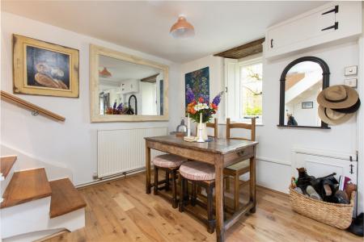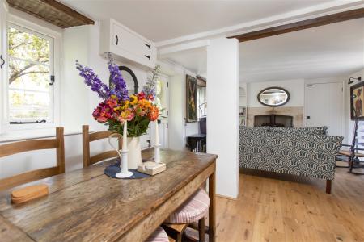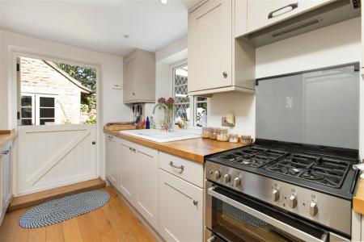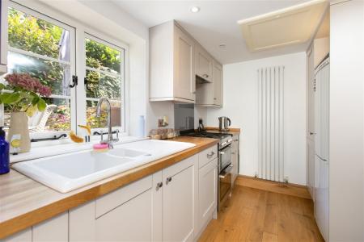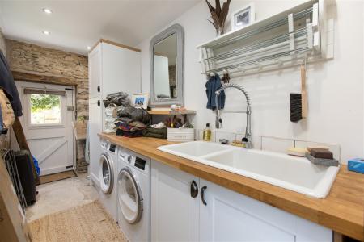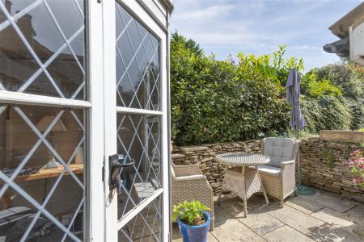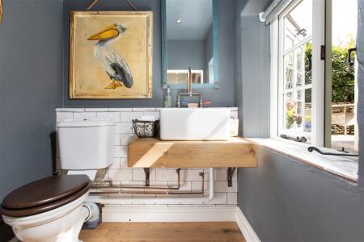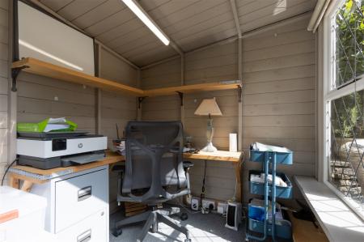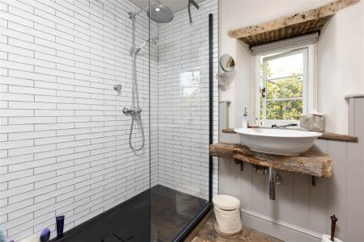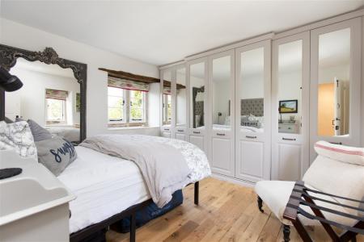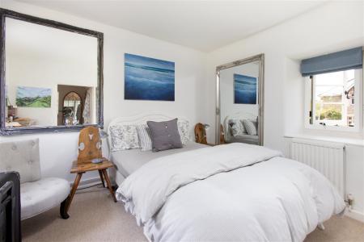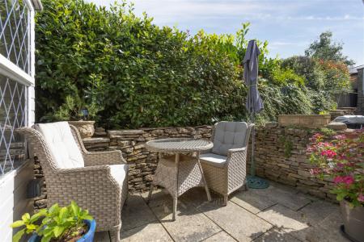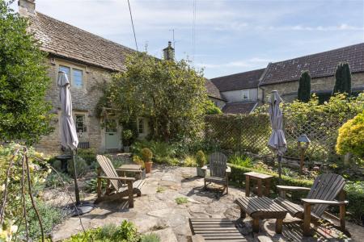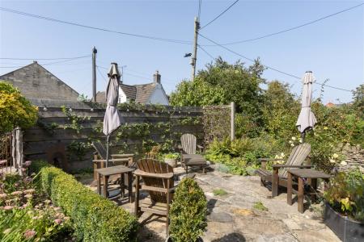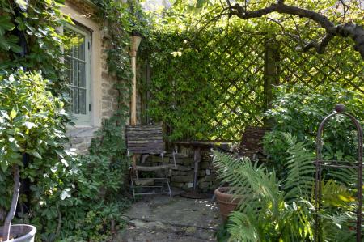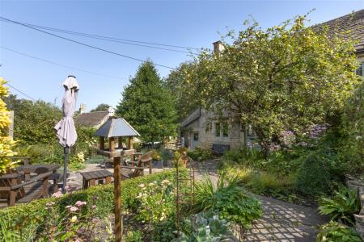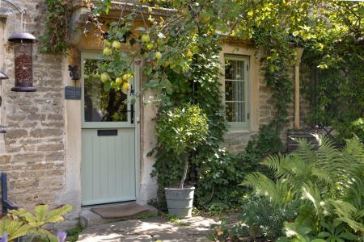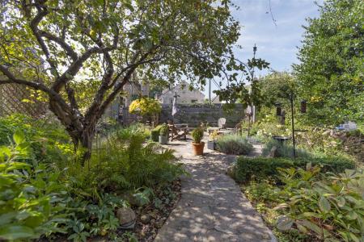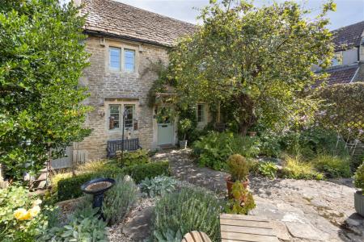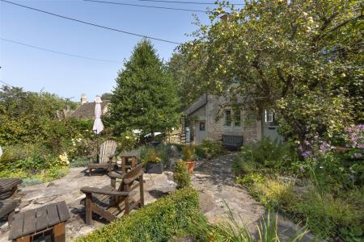- Offered to the market with no onward chain
- Charming Grade II Listed Semi-detached cottage with a wealth of period character
- Two double bedrooms with a pleasant dual aspect outlook
- Sleek shower room and additional handy downstairs cloakroom
- Light open-plan sitting / dining room with 'Jotul' gas stove
- Stylish kitchen with stable door to rear garden
- Useful separate utility room
- Well-equipped office set up in the secure summerhouse
- Delightful landscaped front garden
- Convenient central position in the heart of Corsham
2 Bedroom Semi-Detached House for sale in Corsham
Presented in excellent condition throughout having been tastefully and sympathetically restored by the current owner, Quince Cottage offers all of the character and charm that one would expect from a period property situated on the edge of the Cotswolds. Located just a short stroll from the plethora of amenities that the heart of Corsham has to offer, this Grade II listed home exudes a lovely welcoming feeling and perfectly combines interesting features of a bygone era with stylish conveniences to suit modern day living.
Meander up the beautifully landscaped front garden and up to the stable door, and you will enter into a notably light and open-plan sitting / dining room which showcases exposed wooden beams overhead, as well as lovely oak flooring and a working 'Jotul' gas stove encapsulated within the impressive stone fireplace. Benefitting from a pleasant dual-aspect outlook, this space has been smartly re-designed with the aim to create additional storage within the newly fitted cupboards and drawer in situ. Leading on from this reception room, a kitchen extension at the rear of this home offers solid wooden worktops above fitted 'shaker style' units, which have been finished using lovely neutral tones that are in-keeping with a property of this age and style. Upgraded in 2016, this kitchen comes complete with a fitted dishwasher, 'Belfast' kitchen sink with swan-neck taps, a range oven with gas hob (with extractor fan and lighting overhead), and a stable door to the rear garden as well as space, power, and plumbing for a fridge / freezer. Additional space, power and plumbing for the washing machine, tumble drier, and further cupboard storage can be found in the useful separate utility room which features lovely exposed stone walls and benefits from external access at the front of the property. More-over, this handy utility room / boot room encompasses a second sink with a sprayer tap and folding clothes drying rail, and gives access through to a stylish downstairs cloakroom / W.C.
Ascend up to the first floor landing and you will find a well-appointed shower room as well as two double bedrooms, both of which offer a pleasant dual-aspect outlook and plenty of natural light, with the larger of the two also boasting substantial storage in the bespoke fitted wardrobes and cupboards further to rich oak flooring. The gorgeous part tiled / part wooden-clad shower room has been fitted with lovely reclaimed elm flooring and features a high-quality matching white three piece suite, inclusive of a large walk-in shower enclosure (with a large raindrop showerhead), a sink unit sat atop of a custom live-edge wooden shelf, a heated towel rail, and the W.C. Furthermore, the landing leads to a large loft space which houses the new emersion tank and serves as a substantial storage space owing to the good head height and the easy access up to it via the wide loft hatch and 'bi-folding' wooden staircase.
Externally at the rear, a secure summerhouse has been upgraded with light, power, and easy access to the internet to serve comfortably as a separate home office space in which to study and work from home. This neat and private walled rear garden also features a patio space that can accommodate for a table and a few chairs with which to host and relax. At the front, a sizeable and beautifully landscaped level garden offers a range of different inviting seating areas to enjoy, setting the house back from the street to add even more feeling of privacy and seclusion to what is in reality an extremely central and sought-after position within the town centre. Accented with neatly trimmed box hedges and small trees, this private and enclosed space features a charming water feature in addition to a range of pretty flowers and plant life kept within the neatly tended borders and planting beds, promoting an array of attractive colours through the changing seasons. There is also a beautiful mature quince tree in situ - hence the apt name of the property!
The property is situated a relatively easy stroll from the High Street, which can be accessed in a matter of minutes. There is a range of lovely walks and open green space nearby to enjoy, as well as playing fields and play areas for children. Corsham itself is a pretty and historic town of architectural significance located on the southern fringes of the Cotswolds, an area of outstanding natural beauty and some 8 miles North East of the fine Georgian City of Bath. The town, noted for its pretty High Street, has a wealth of beautiful and historic buildings dating from the 16th Century such as the Alms House and the historic Corsham Court, with its landscaped open parkland. The town caters for most day to day needs with a range of national and bespoke shops, coffee houses, boutiques, restaurants and a variety of public houses. There are very good Primary and Secondary schools and the new Corsham Leisure Centre. Communications are excellent; Bath, Bristol and Swindon are all within easy motoring distance and there are fast road links to London and the West Country via the M4 motorway (J17 and 18 approximately 20 or so minutes away). The quick main line rail services are available from either nearby Bath and/or Chippenham, offer a healthy variety of destinations to access directly. This property benefits from the use of the local buses, for which the nearest stop is located a matter of a few moments from the front door. Parking for this property can be satisfied by unrestricted on-street parking (which is usually readily available but of course subject to change), along a range of streets situated close to the property.
Additional Information:
Council Tax Band: C
EPC Rating: 56 (D) // Potential: 85 (B)
Tenure: Grade II Listed Freehold House
Services: Mains Gas Radiator Central Heating. Double glazed windows. Mains electricity supply. Mains drainage. Mains water supply.
Important information
This is a Freehold property.
This Council Tax band for this property C
Property Ref: 463_656293
Similar Properties
Newtown, Bradford on Avon, Wiltshire, BA15
2 Bedroom Maisonette | Guide Price £400,000
A rare find on the market, this two double bedroom period maisonette offers almost 1,000 square feet of well-appointed a...
Kinneir Close, Corsham, Wiltshire, SN13
3 Bedroom End of Terrace House | Guide Price £400,000
VENDOR SUITED – Located at the end of a quiet residential cul-de-sac and within walking distance of Corsham High Street...
Halfway Firs, Corsham, Wiltshire, SN13
4 Bedroom Semi-Detached House | Guide Price £400,000
Available with no onward chain, this characterful four bedroom house offers almost 1500 square feet of accommodation wit...
Church Walk, Melksham, Wiltshire, SN12
5 Bedroom Semi-Detached House | Offers Over £425,000
An undeniably beautiful Grade II listed Georgian townhouse with a stunning interior and many original period features. T...
King Street, Melksham, Wiltshire, SN12
3 Bedroom Detached House | £425,000
VENDOR SUITED – Built in 1971 and owned by the present owner for almost fifty years, the property offers a rare opportun...
Coppershell, Gastard, Corsham, Wiltshire, SN13
3 Bedroom Terraced House | Guide Price £440,000
VENDOR SUITED - Positioned on a generous plot in the heart of Gastard, this three-storey, three-bedroom Victorian proper...

Hunter French (Corsham)
3 High Street, Corsham, Wiltshire, SN13 0ES
How much is your home worth?
Use our short form to request a valuation of your property.
Request a Valuation
