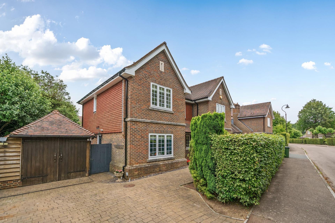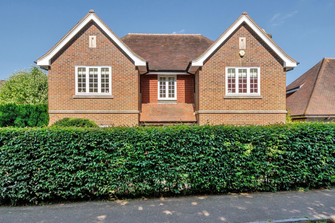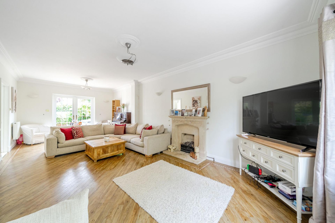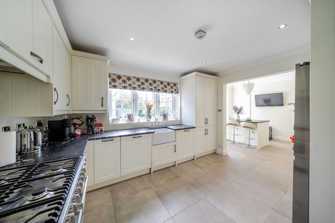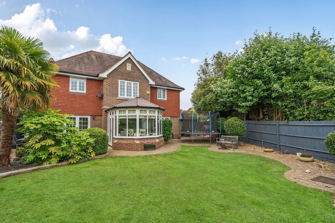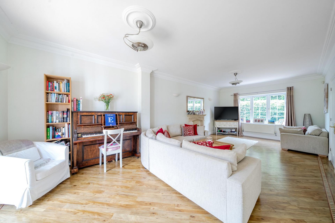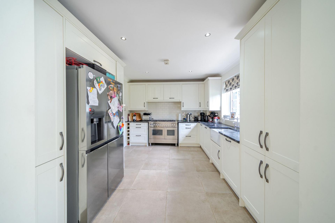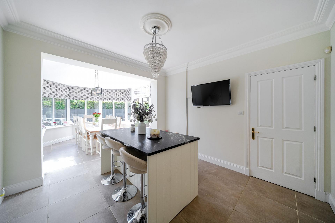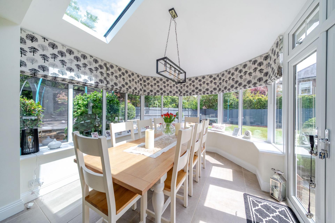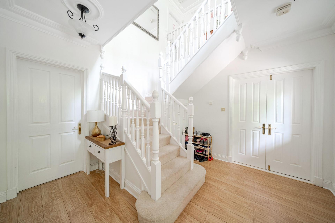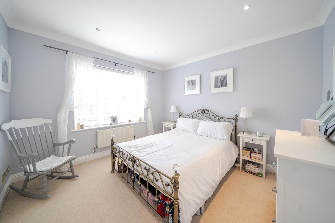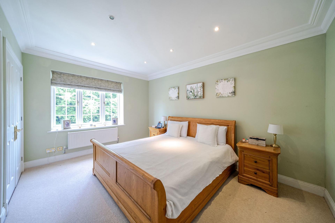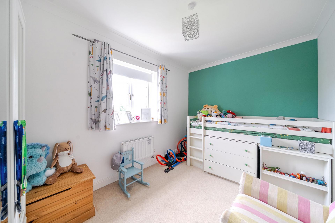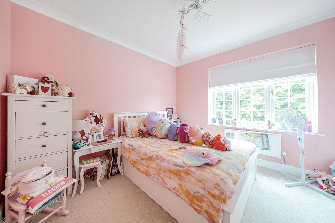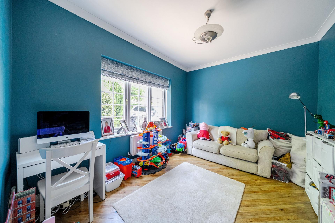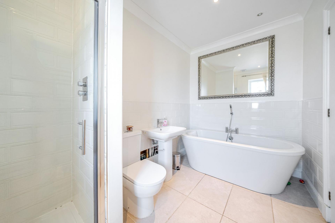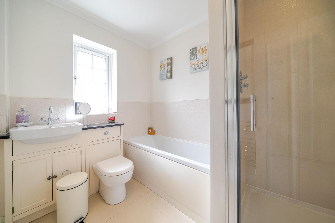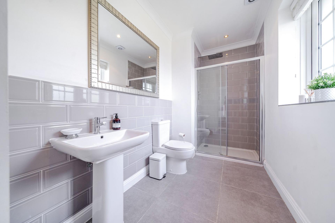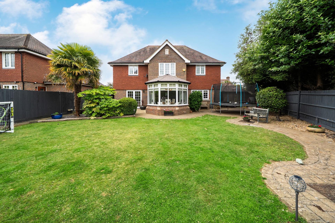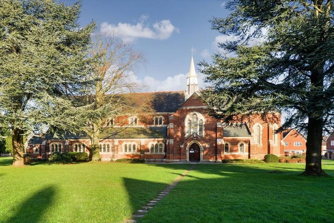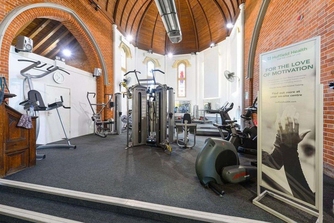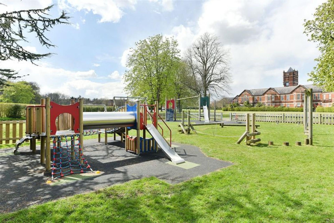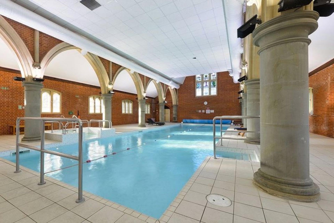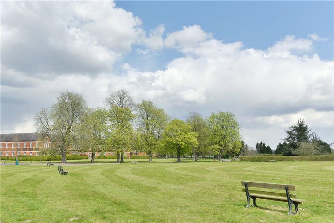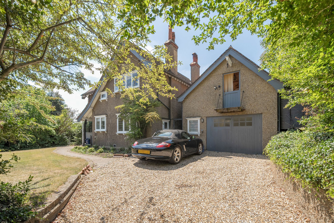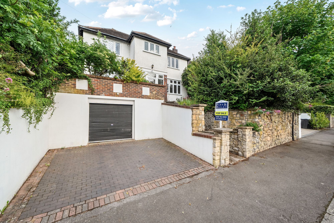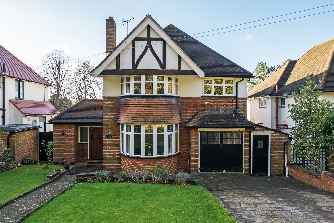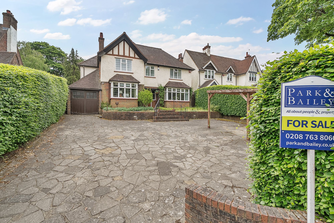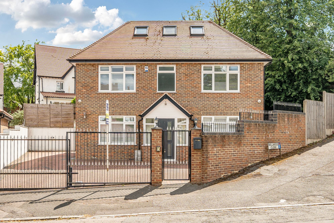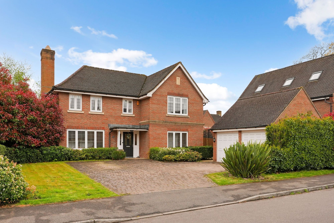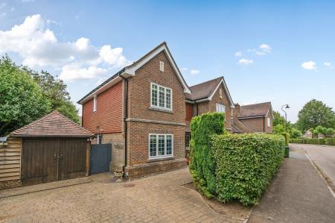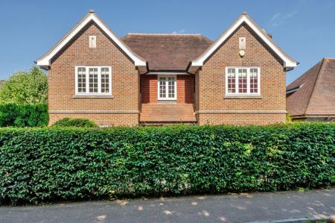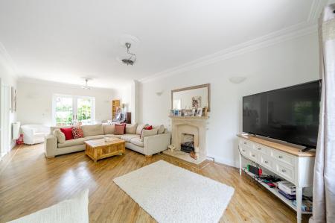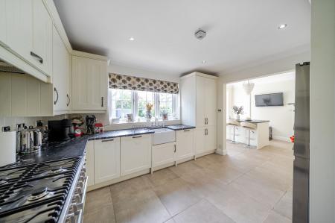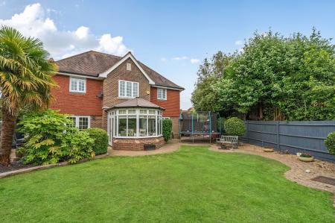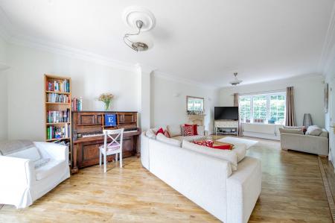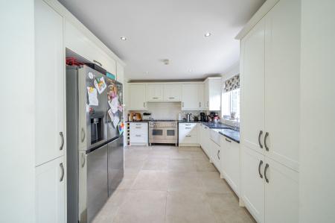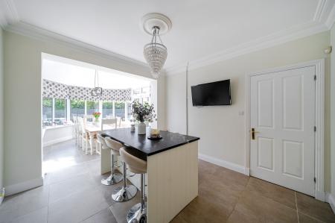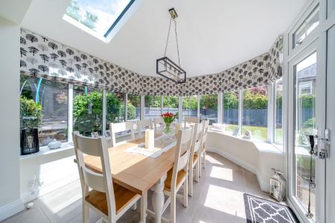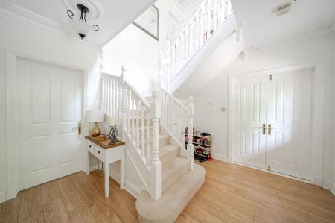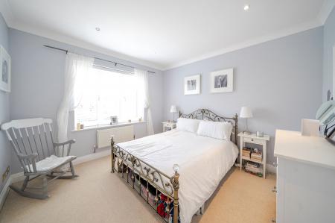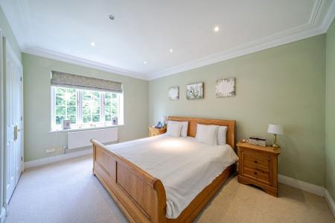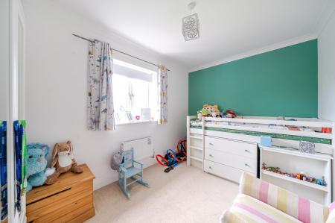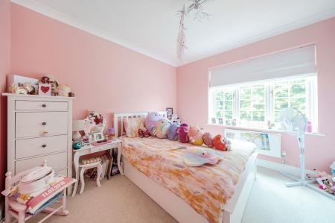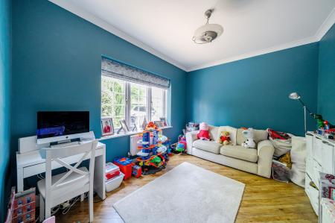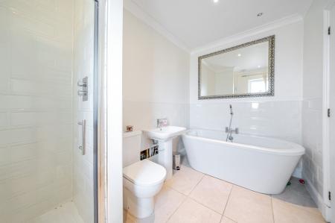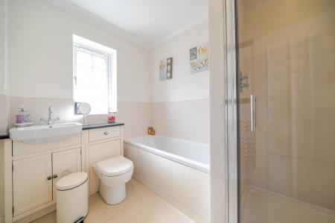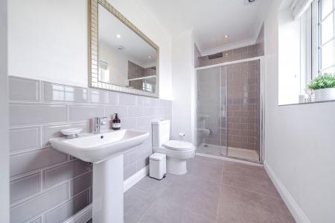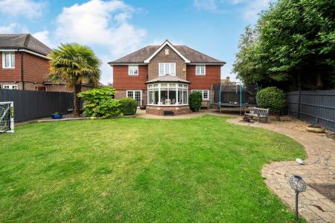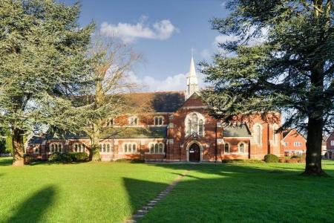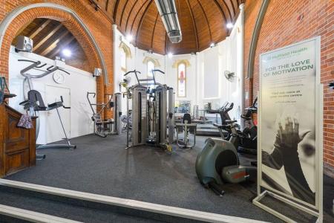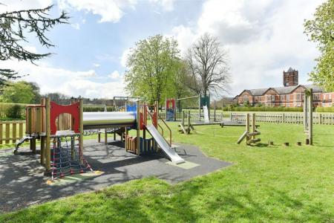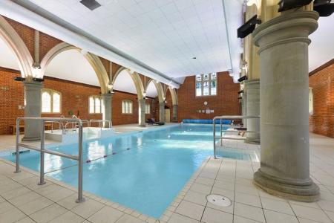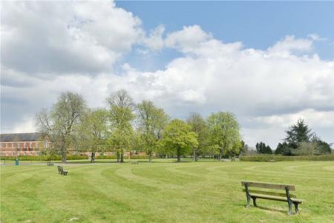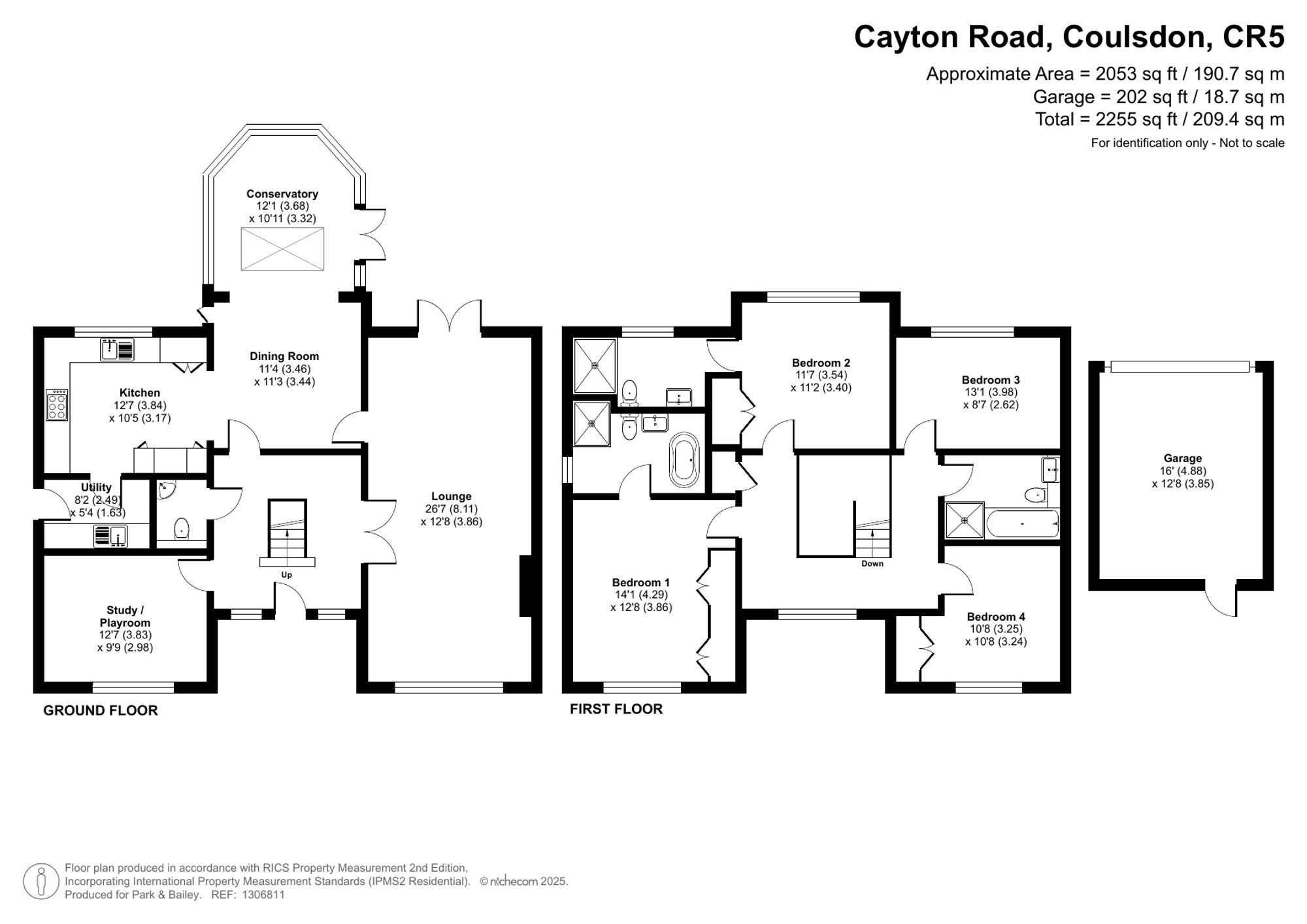- Fabulous Family Home
- Four Double Bedrooms
- Principal Bedroom En-Suite
- Spacious Kitchen/Dining Room
- Downstairs WC
- Utility Room
- Level and Mature Rear Garden
- Driveway and Garage
- Highly Regarded Netherne On The Hill
- Communal Facilities include Gym and Swimming Pool
4 Bedroom Detached House for sale in Coulsdon
Nestled on the tranquil Cayton Road within the sought-after enclave of Netherne On The Hill, this distinguished double-fronted residence offers a rare blend of architectural grace and contemporary comfort. Approaching the property, one is immediately struck by its elegant proportions and the sense of privacy afforded by its mature setting, where manicured lawns and a paved driveway create a fitting introduction to the home’s refined character.
Upon entering, a generous entrance hall welcomes you, its central staircase rising to a galleried landing that hints at the sense of space and light that defines every corner of this home. The layout is thoughtfully arranged, balancing the needs of modern family life with the desire for quiet retreat. The double aspect sitting room, anchored by a handsome fireplace, invites gatherings both grand and intimate, its French doors opening directly onto the rear garden where sunlight dances across the patio and lawn, offering a seamless transition between indoor and outdoor living.
For those who value versatility, the front aspect reception room serves equally well as a study or snug, providing a tranquil space for work or reflection. The heart of the home is undoubtedly the expansive kitchen, where a suite of bespoke cabinetry, ample workspace, and provision for a range cooker and American-style fridge freezer cater to the most ambitious culinary endeavours. The central island forms a natural hub for family breakfasts or evening conversation, while the adjoining conservatory, with its polycarbonate roof, creates a year-round sanctuary bathed in natural light. A practical utility room and a discreet downstairs cloakroom complete the ground floor, ensuring every need is anticipated.
Ascending the staircase, the galleried landing reveals four well-proportioned bedrooms, each offering a peaceful outlook. The principal suite is a study in understated luxury, featuring fitted wardrobes and a private en-suite bathroom. The guest bedroom enjoys its own en-suite shower room, while two further double bedrooms are served by a stylish family bathroom, ensuring comfort and privacy for all.
Outside, the garden is a true extension of the living space, thoughtfully landscaped to provide both open lawn and a sheltered patio, ideal for summer dining or quiet contemplation. To the front, a car barn and additional parking ensure convenience without compromise.
Life in Netherne On The Hill offers more than just a beautiful home. This exclusive village, set amidst the rolling Surrey countryside, is renowned for its sense of community and access to exceptional amenities. Residents enjoy exclusive use of a private gym, swimming pool, tennis courts, and woodland walks, all within moments of their doorstep. The nearby village green and café foster a welcoming atmosphere, while swift connections to London and the wider commuter network ensure that the delights of the capital are never far away.
London Borough of Reigate and Banstead Council Tax Band G
As part of the service we offer, we may recommend ancillary services to you which we believe will help your property transaction. We wish to make you aware that should you decide to proceed we will receive a referral fee. This could be a fee, commission, payment or other reward. We will not refer your details unless you have provided consent for us to do so. You are not under any obligation to provide us with your consent or to use any of these services, but where you do, you should be aware of the following referral fee information. You are also free to choose an alternative provider.
Cook Taylor Woodhouse - £200
Taylor Rose -£210
XYZ Law - £240
Energy Efficiency Current: 71.0
Energy Efficiency Potential: 78.0
Important Information
- This is a Freehold property.
- The annual cost for the ground rent on this property is £25
- The annual service charges for this property is £1280
- This Council Tax band for this property is: G
Property Ref: 59c5cb04-8c44-453c-8d7c-e0f18c181666
Similar Properties
Woodcote Grove Road, Coulsdon, CR5
4 Bedroom Detached House | Offers in excess of £850,000
Charming 4 bedroom, 3 reception room 1900s detached family home set on a large plot with gated driveway and stunning vie...
5 Bedroom Detached House | Offers in excess of £850,000
Step into a world of timeless beauty and refined living with this truly enchanting four/five double bedroom detached fam...
4 Bedroom Detached House | Offers in excess of £850,000
Situated along a highly regarded road near to Coulsdon Manor Golf Course, this delightful four-bedroom detached house ef...
Woodcote Valley Road, Purley, CR8
4 Bedroom Detached House | Guide Price £900,000
Are you a family looking for your forever home? This charming detached family home is set in a highly regarded road on t...
6 Bedroom Detached House | £900,000
This impressive six-bedroom detached family home in The Vale, Coulsdon, effortlessly combines spacious, modern living wi...
5 Bedroom Detached House | Offers in excess of £950,000
Stunning Five-Bed Executive Home in Prestigious Netherne On The Hill. Set in the heart of this exclusive Surrey village,...
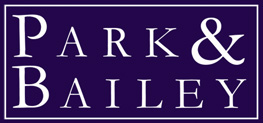
Park & Bailey Coulsdon (Coulsdon)
Coulsdon, Surrey, CR5 2YY
How much is your home worth?
Use our short form to request a valuation of your property.
Request a Valuation
