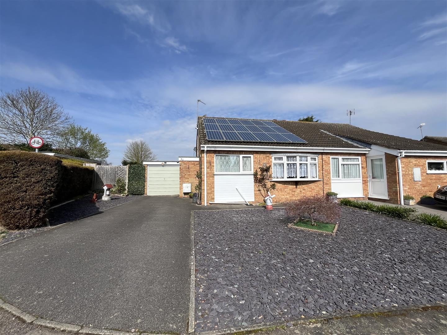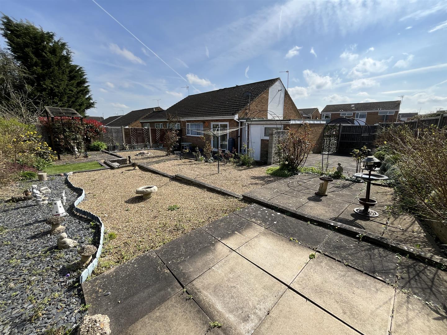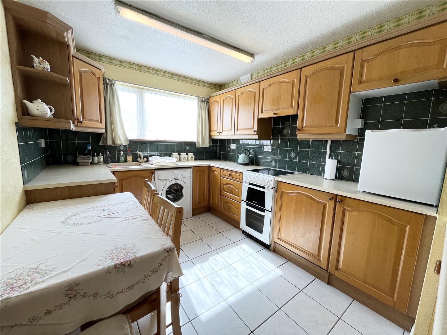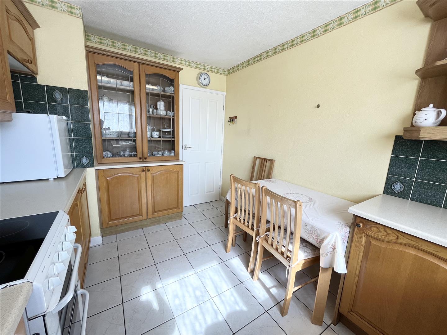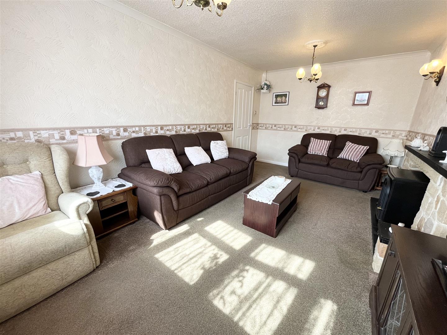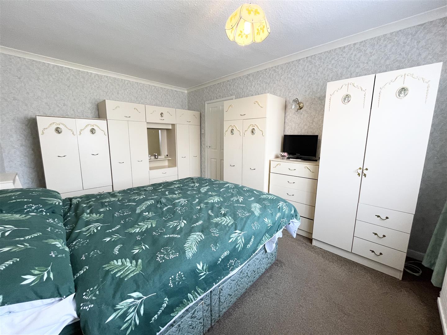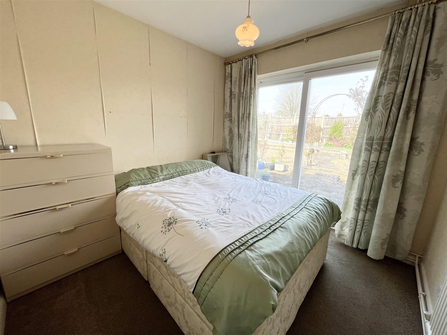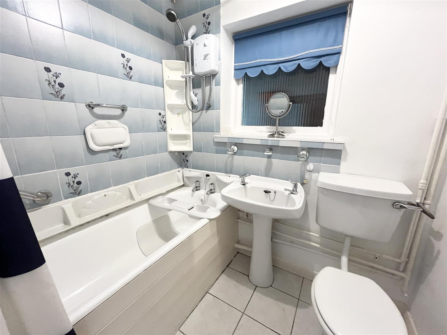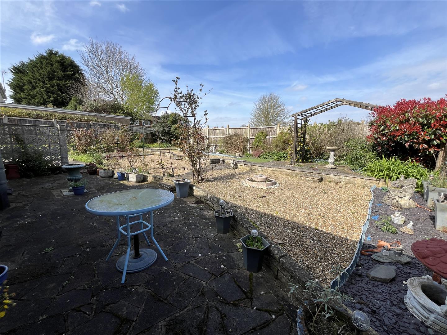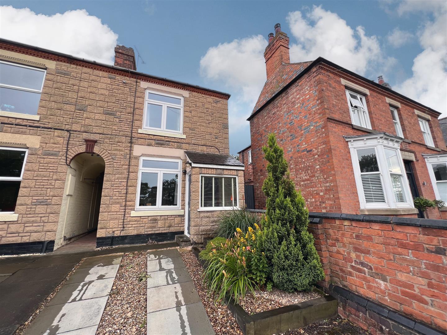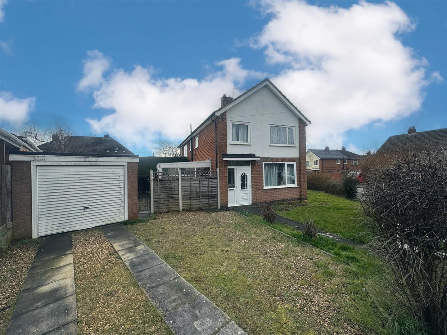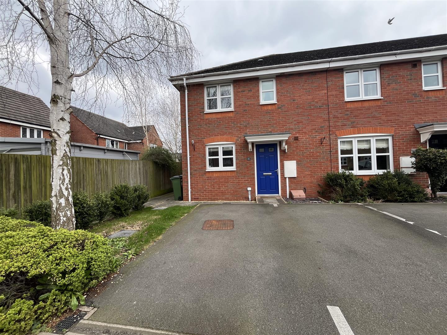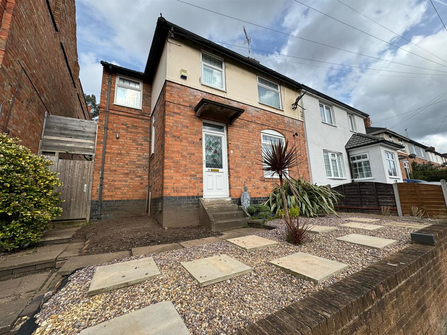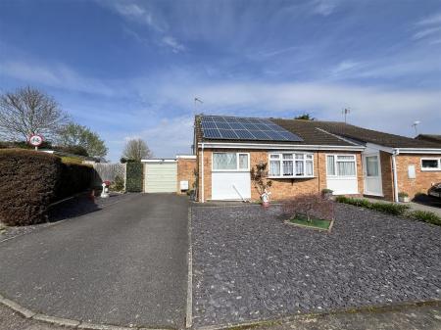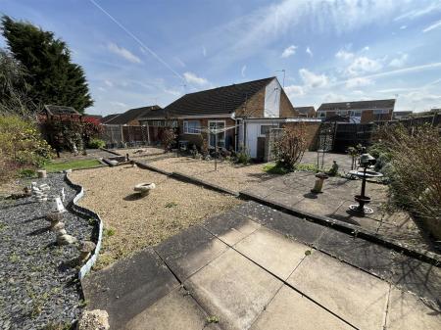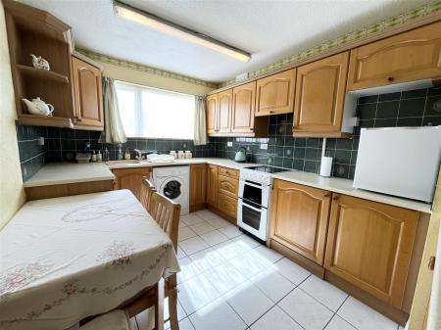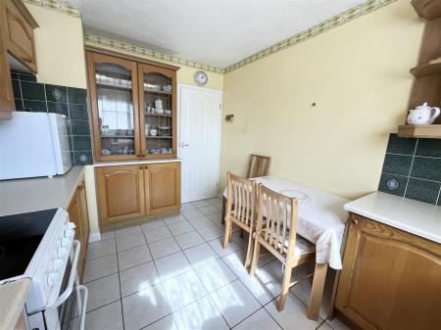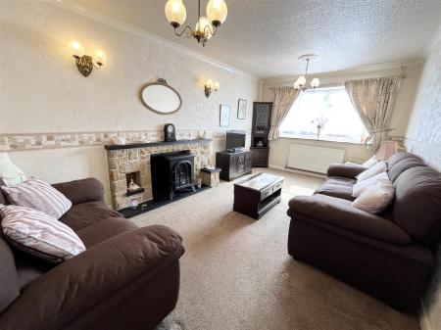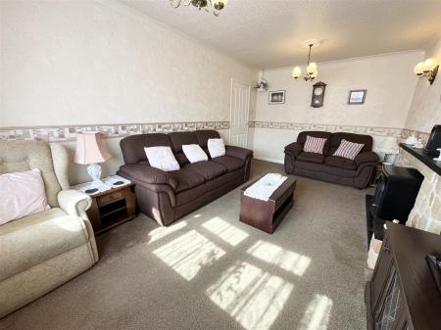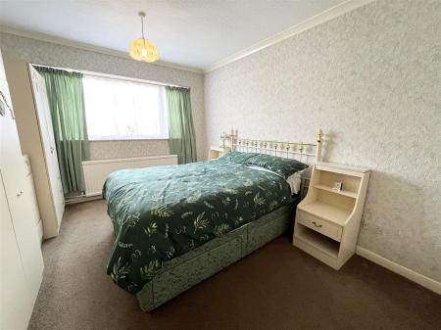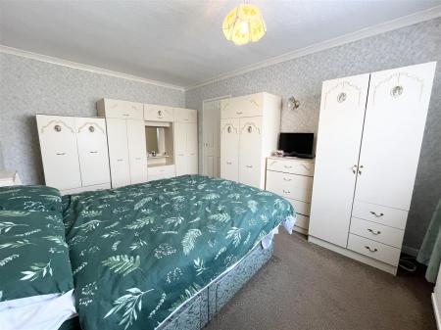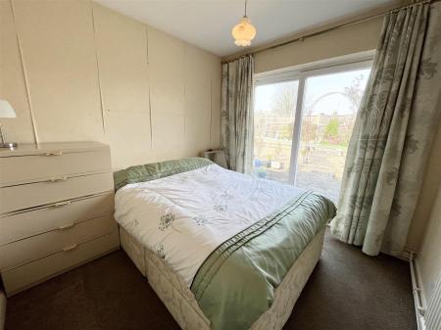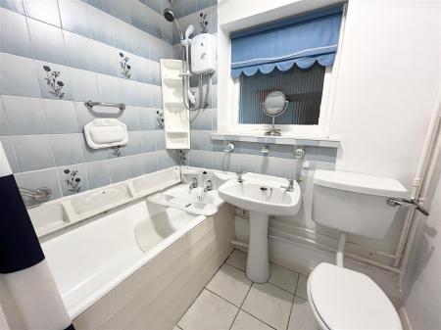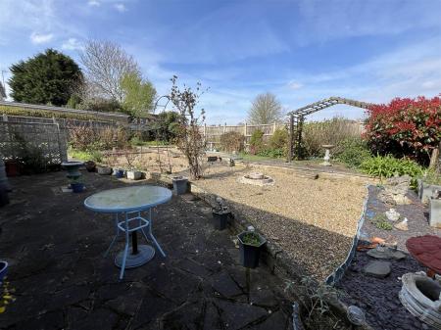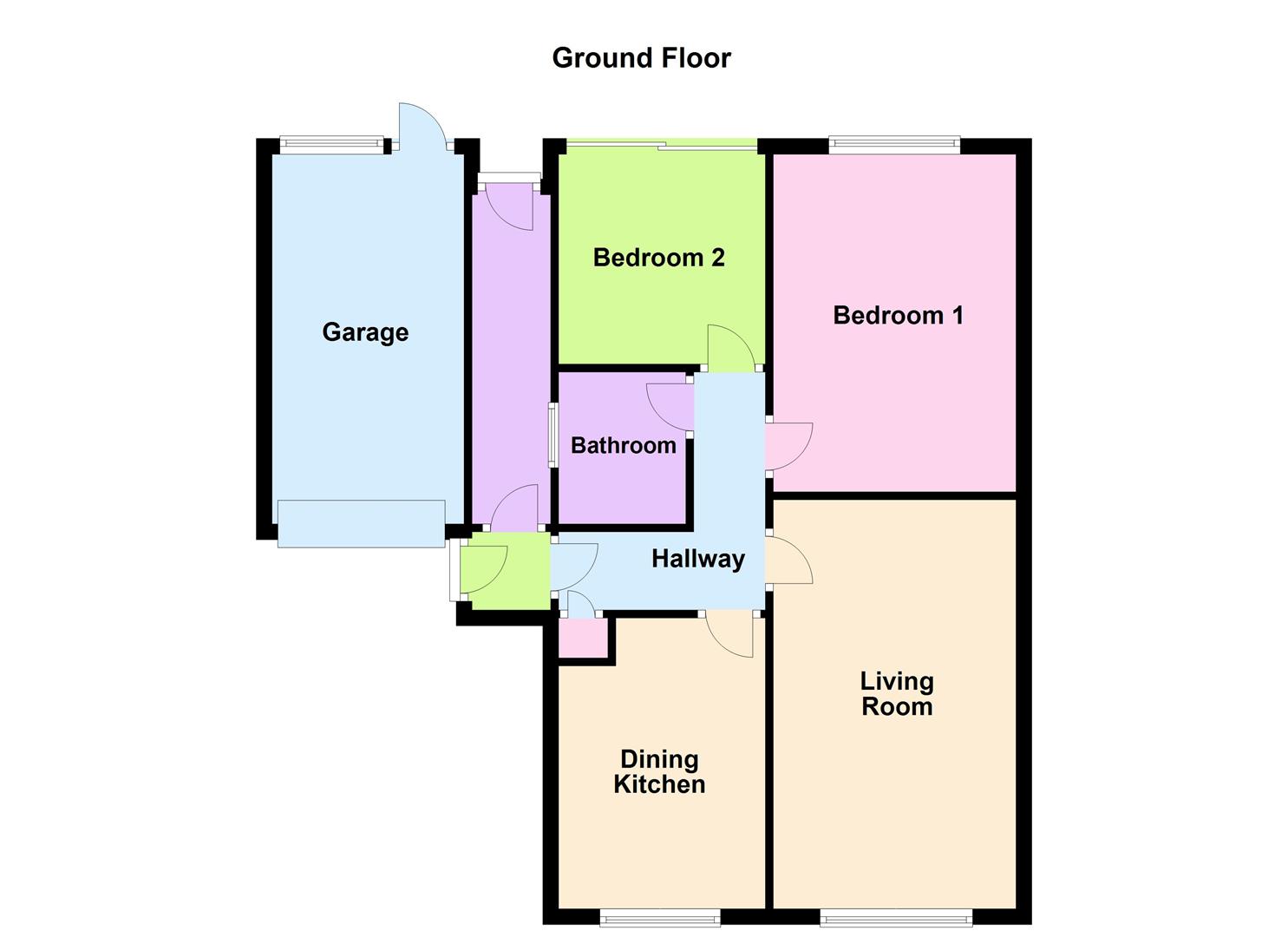- Fabulous Semi Detached Bungalow
- Offered For Sale With No Upward Chain
- Porch & Hallway
- Fitted Kitchen With Dining Area
- Spacious Lounge
- Two Double Bedrooms & Bathroom
- Pretty Front Garden, Driveway & Single Garage
- Low Maintenance Rear Garden
- Energy Rating C
- Council Tax Band - C & Freehold
2 Bedroom Semi-Detached Bungalow for sale in Countesthorpe
Positioned within a sought after Cul-De-Sac in the popular area of Countesthorpe this fabulous semi detached bungalow demands an internal viewing and is offered for sale with no upward chain. On approach to the home there is a gravel frontage and driveway to the side leading to a single garage with up and over door.
As you step into porch there is a door on your left into the lobby which provides extra storage and leads to the rear garden. In the hallway there is a handy cupboard for storage and doors to your living accommodation. The living room is located to the front aspect, it has a bright feel with its bow window and the fireplace creates a cosy focal point. The kitchen has fitted wall and base units, contrasting worksurface, sink drainer and complimentary tiling. There is an integrated fridge, plumbing for washing machine and space for a breakfast table and chairs. The bedrooms are both doubles and are located at the rear of this home, the second bedroom has sliding doors that open onto the rear garden. The bathroom comprises of a white three piece suite, a low level wc, wash hand basin and bath with shower over. Externally to the rear the garden is not overlooked, it has a lovely open feel and is low maintenance. With a patio area for outside dining, raised borders, decorative gravel and a side access gate it really is a delight. The property also benefits from solar panels where by the current owners of the home benefit from a reduction of their electricity associated costs, please ask our office for more details.
Porch -
Hallway -
Dining Kitchen - 3.84m x 2.44m (12'07" x 8'65") -
Living Room - 5.21m x 3.10m (17'01" x 10'02") -
Bedroom One - 4.27m x 3.15m (14'18" x 10'04") -
Bedroom Two - 2.44m x 2.44m (8'93" x 8'71") -
Bathroom - 1.83m x 1.63m (6'48" x 5'4") -
Important information
Property Ref: 58862_32990295
Similar Properties
Shelley Road, Enderby, Leicester
3 Bedroom Semi-Detached House | £239,950
This 1960's extended semi detached family home in located in the sought after location of Enderby, an internal viewing i...
Station Road, Broughton Astley, Leicester
3 Bedroom Semi-Detached House | Guide Price £239,950
GUIDE PRICE £239,950- £249,950 A beautiful and deceptive cottage style home situated in the sought after south Leicester...
George Street, Enderby, Leicester
2 Bedroom Semi-Detached House | £239,950
This fabulous semi detached family home is situated in a popular location of Enderby. This wonderful property has been m...
Farthingdale Close, Cosby, Leicester
3 Bedroom Semi-Detached House | £245,000
Looking for a project to make your happinest? This fabulous semi detached family home is located on a corner plot in the...
Thorpe Gardens, Littlethorpe, Leicester
3 Bedroom Townhouse | £249,950
This well maintained end townhouse is prominently located in the highly desirable village of Littlethorpe. As you approa...
3 Bedroom Semi-Detached House | £250,000
Delightful three-bedroom semi detached home offers a perfect blend of comfort and convenience. As you step up into the w...
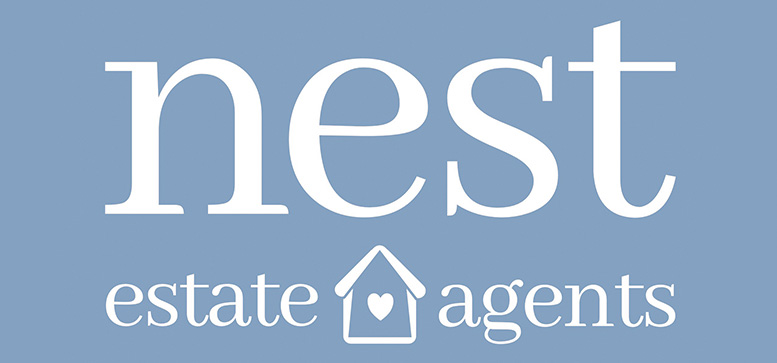
Nest Estate Agents (Blaby)
Lutterworth Road, Blaby, Leicestershire, LE8 4DW
How much is your home worth?
Use our short form to request a valuation of your property.
Request a Valuation
