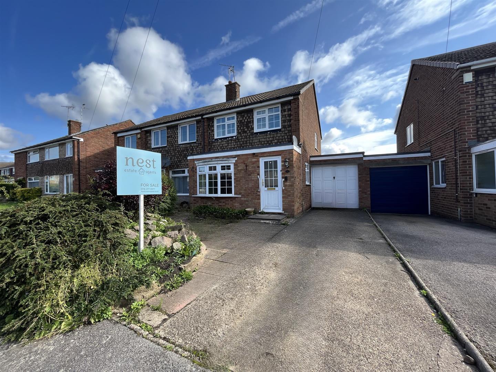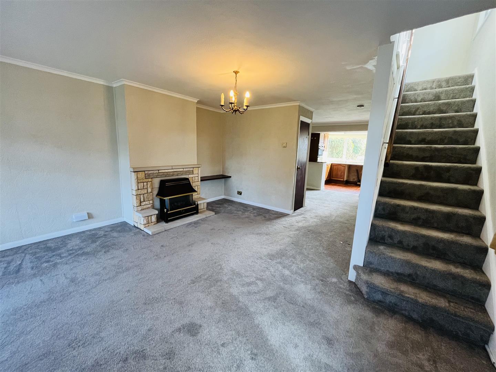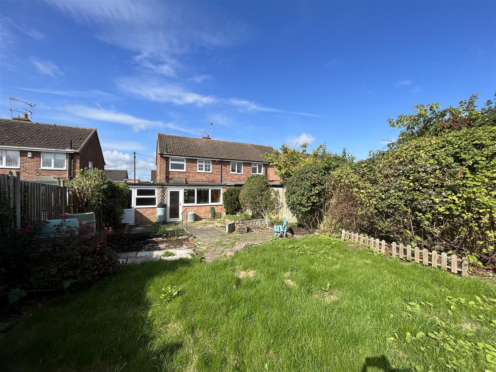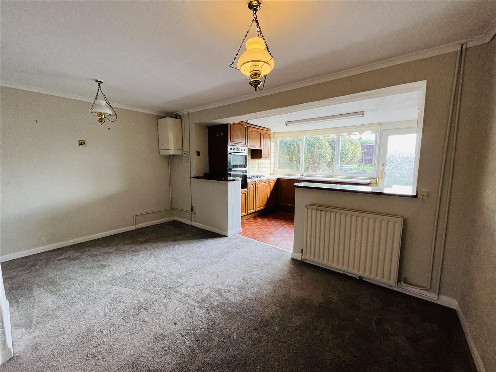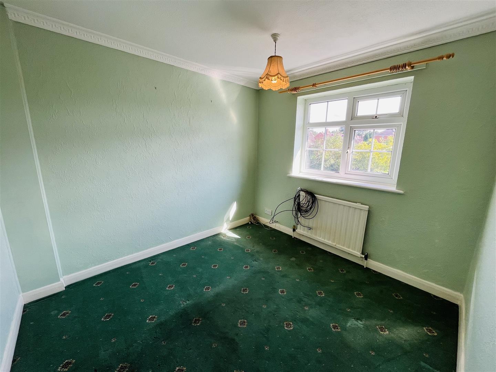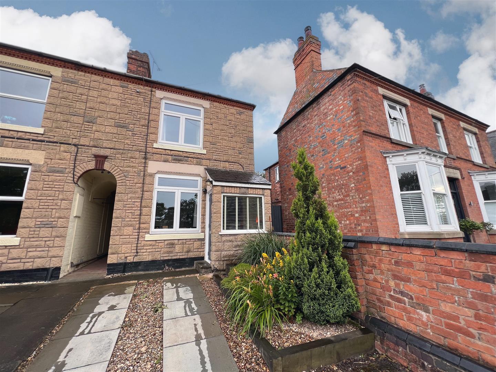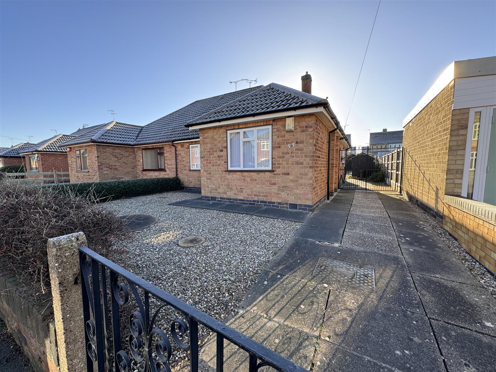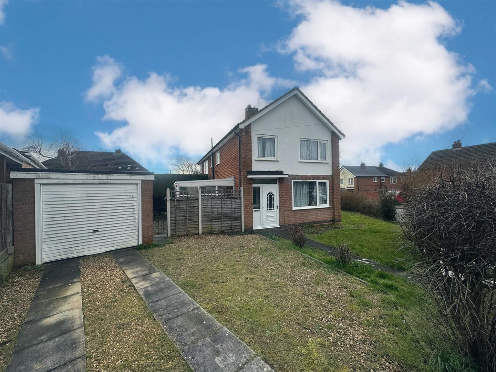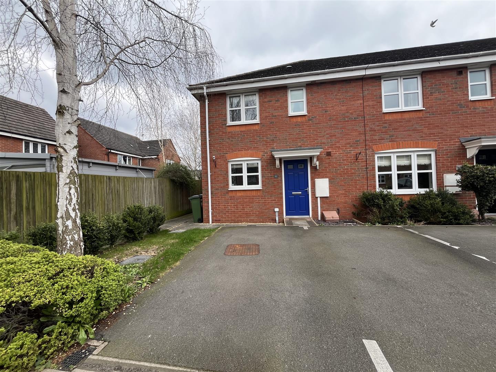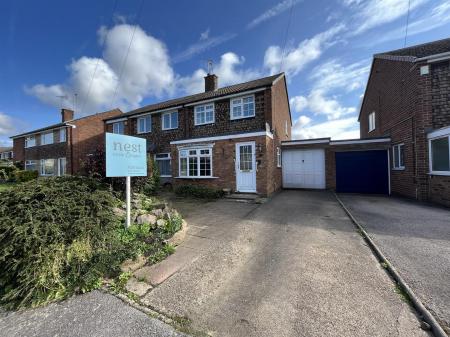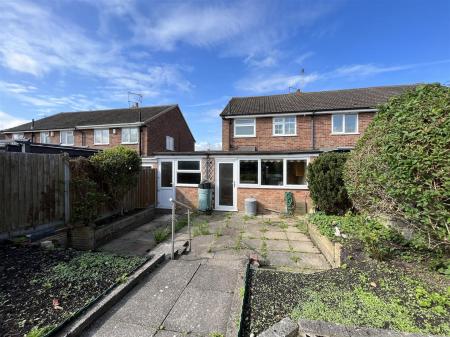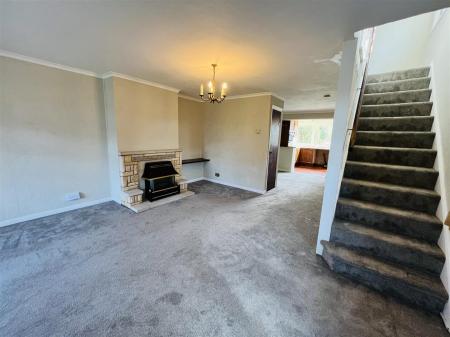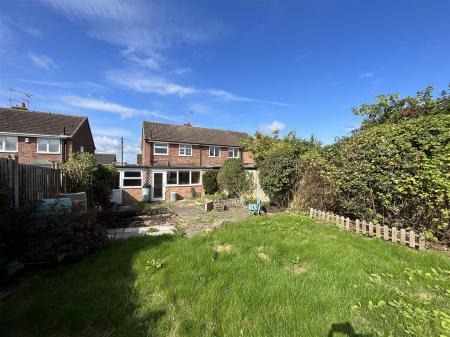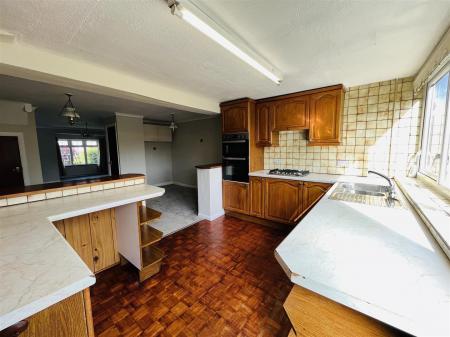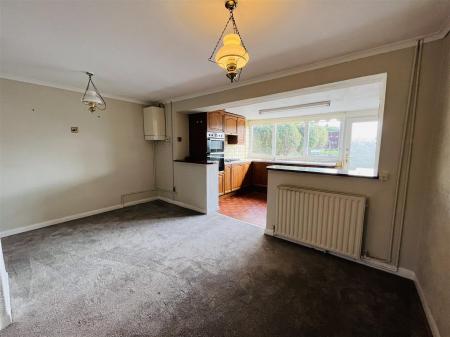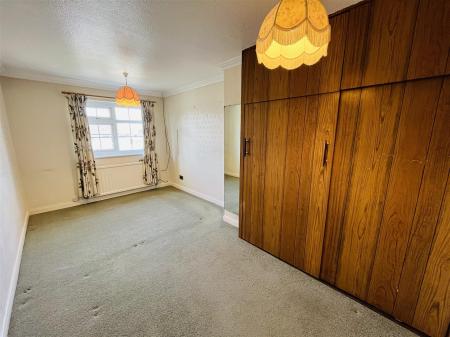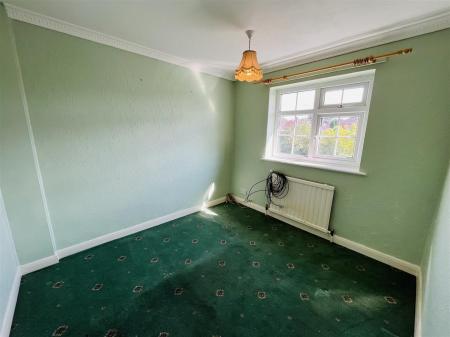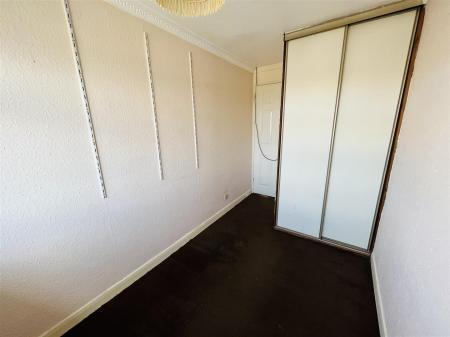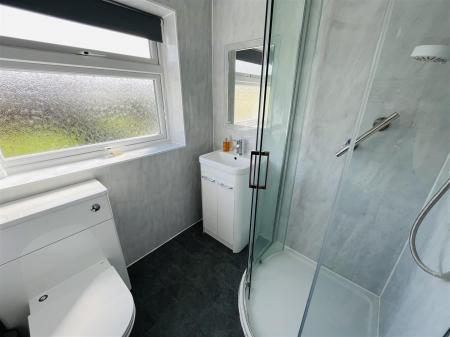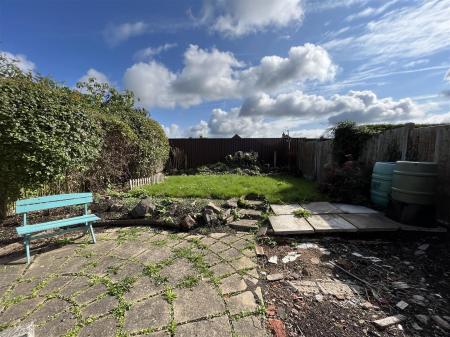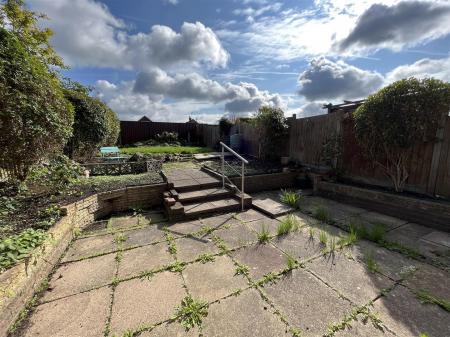- Extended 1960's Semi Detached Family Home - Price Guide £239.950 - £244,950
- No Upward Chain
- Open Plan Downstairs Living
- Porch & Living Room With Bay Window
- Fitted Kitchen & Dining Area
- Three Well Proportioned Bedrooms
- Modern Shower Room
- Enclosed Rear Garden
- Off Road Parking & 27ft Garage
- EPC Rating - C, Council Tax Band - B & Freehold
3 Bedroom Semi-Detached House for sale in Enderby
This 1960's extended semi detached family home in located in the sought after location of Enderby, an internal viewing is a must to truly appreciate this much loved home, that has been in the same family for over 60 years.
Through the front door and into the spacious porch with room for placing shoes and hanging coats, a further door leads you into the open plan living space. At the front of this home is the living room with a window to the front and side aspect allowing natural light to flood through, you will find a feature fireplace at the centre of the room and stairs rising to the first floor. The dining area provides ample room for a dining table perfect for family dinners and socialising with family and friends. Through to the kitchen you will find an array of wall and base units, sink with drainer having a window above giving views over the garden, an integrated oven and gas hob with extractor hood over and space for a fridge, freezer and plumbing for a washing machine. Two doors leads you into the garage and outside space. To the first floor you will not be disappointed with the three well proportioned bedrooms with bedroom one and two both being good size doubles. The modern shower room has a three piece suite comprising of a low level wc, wash hand basin and corner shower cubicle. Externally this home has much to offer with a extensive rear garden, having laid lawn and a patio area for outside dining, a blank canvas to add your own touch. To the front of the property is a garden and a generous driveway providing off road parking which leads to the 27ft garage with up and over door. Price Guide £239,950 - £244,950
Porch -
Living Room - 5.49m x 4.45m -
Dining Area - 4.45m x 3.28m -
Kitchen - 3.66m x 2.51m -
First Floor Landing -
Bedroom One - 4.57m x 2.44m max -
Bedroom Two - 2.79m x 2.44m -
Bedroom Three - 3.35m x 1.52m -
Shower Room - 1.52m x 1.52m -
Important information
Property Ref: 58862_32606089
Similar Properties
George Street, Enderby, Leicester
2 Bedroom Semi-Detached House | £239,950
This fabulous semi detached family home is situated in a popular location of Enderby. This wonderful property has been m...
Station Road, Broughton Astley, Leicester
3 Bedroom Semi-Detached House | Guide Price £239,950
GUIDE PRICE £239,950- £249,950 A beautiful and deceptive cottage style home situated in the sought after south Leicester...
2 Bedroom Semi-Detached Bungalow | £239,950
This delightful semi detached bungalow is positioned within a sought after location, convenient for Blaby centre and its...
Shetland Way, Countesthorpe, Leicester
2 Bedroom Semi-Detached Bungalow | £240,000
Positioned within a sought after Cul-De-Sac in the popular area of Countesthorpe this fabulous semi detached bungalow de...
Farthingdale Close, Cosby, Leicester
3 Bedroom Semi-Detached House | £245,000
Looking for a project to make your happinest? This fabulous semi detached family home is located on a corner plot in the...
Thorpe Gardens, Littlethorpe, Leicester
3 Bedroom Townhouse | £249,950
This well maintained end townhouse is prominently located in the highly desirable village of Littlethorpe. As you approa...
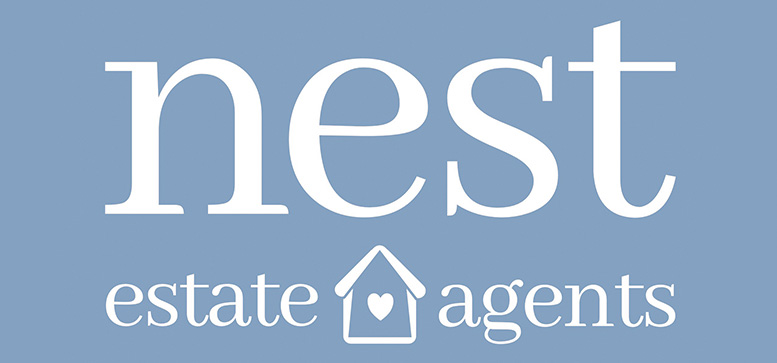
Nest Estate Agents (Blaby)
Lutterworth Road, Blaby, Leicestershire, LE8 4DW
How much is your home worth?
Use our short form to request a valuation of your property.
Request a Valuation
