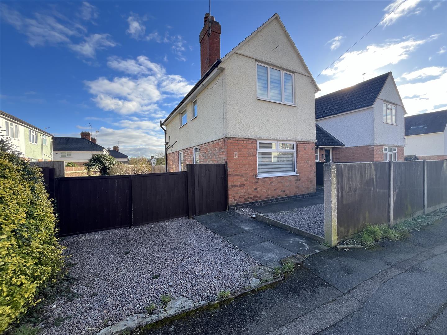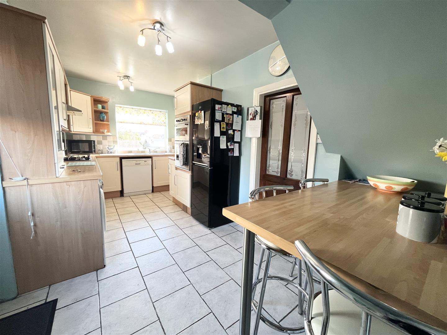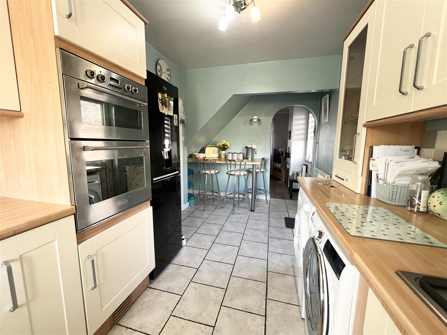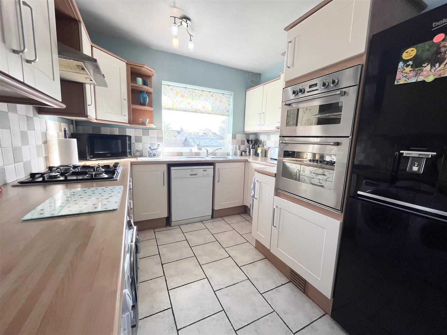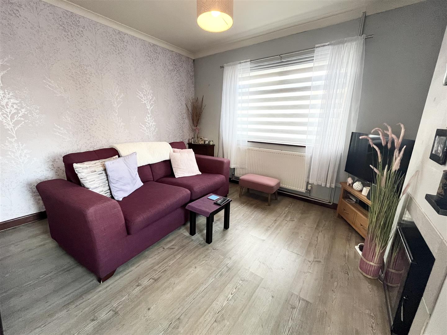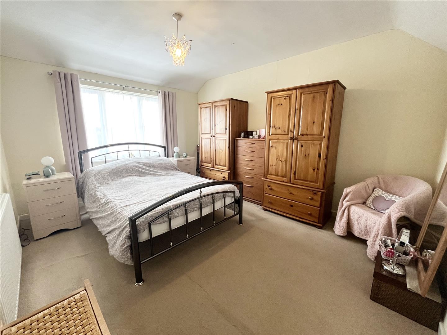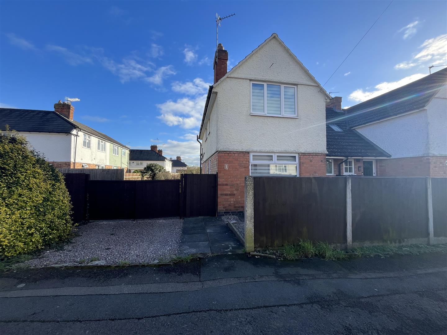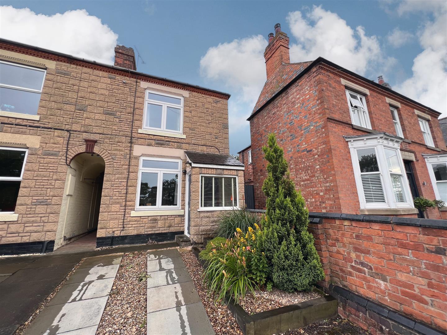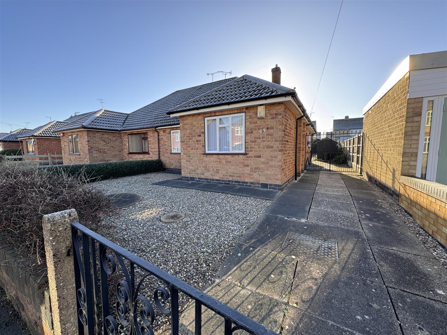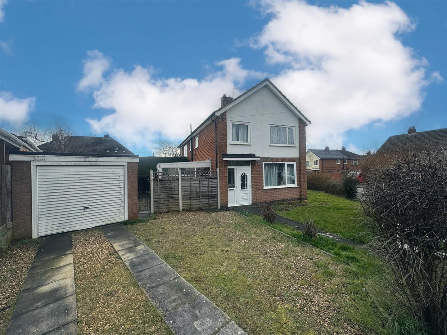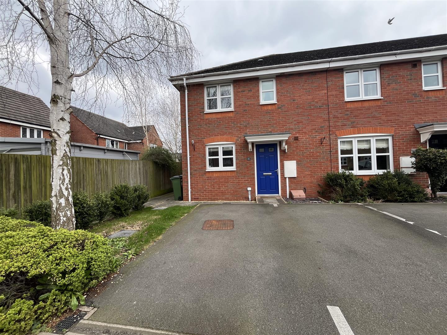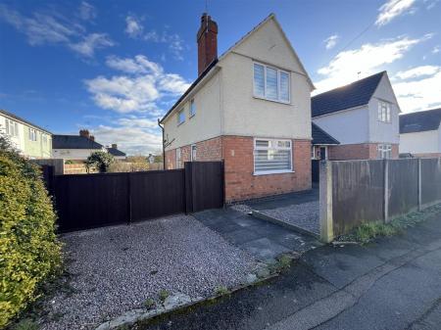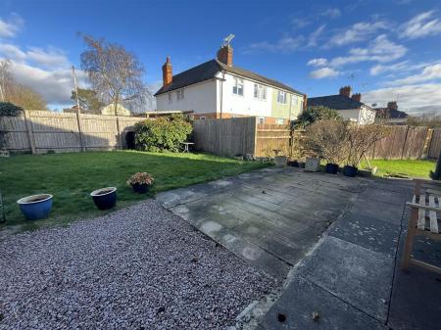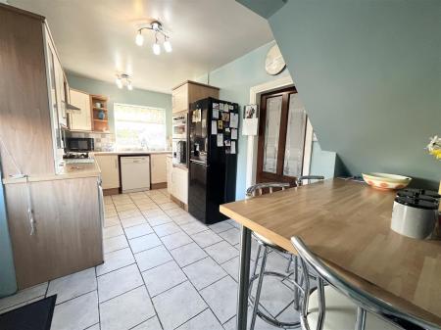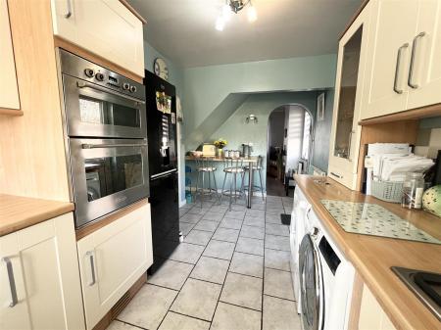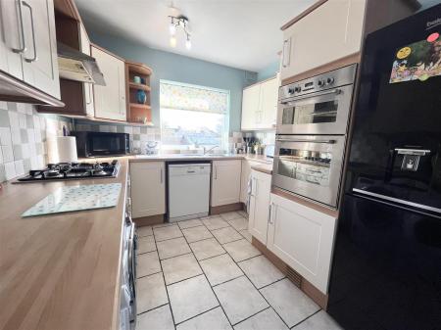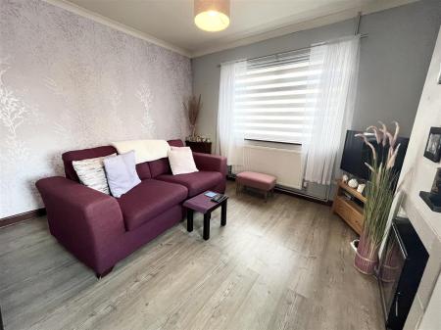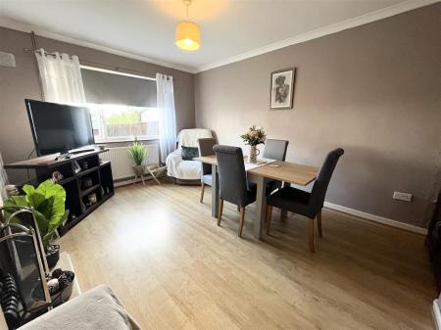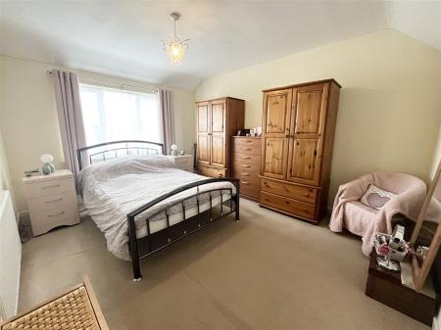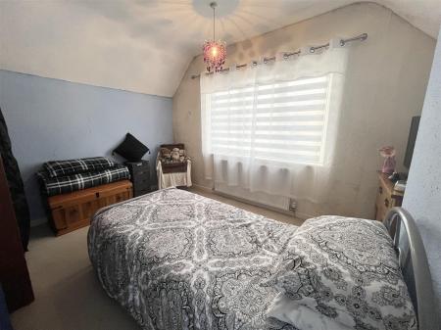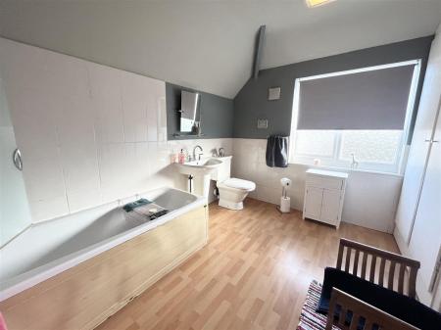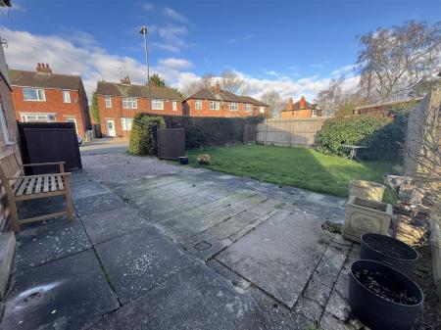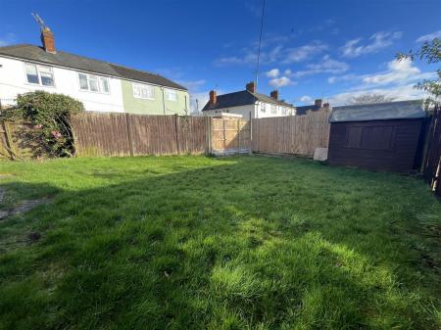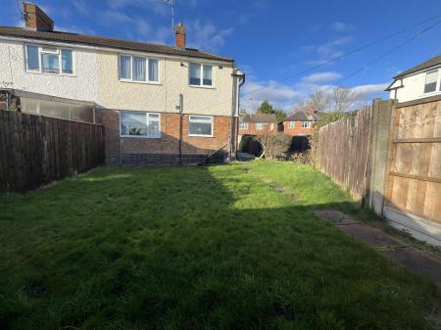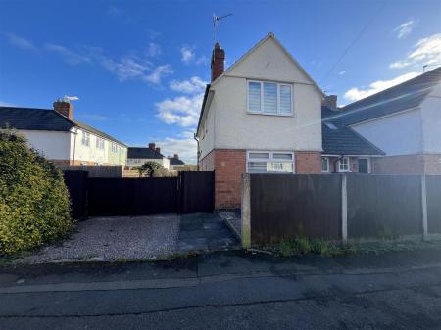- Much Loved Semi Detached Home
- Potential For Extension Subject To Planning Permission
- Entrance Hall & Storage Cupboard
- Living Room With Feature Fireplace
- Breakfast Kitchen & Dining Room
- Two Double Bedrooms & Bathroom
- Off Road Parking, Side Garden & Rear Garden
- Sought After Location
- Viewing Highly Recommended
- EPC Rating - D, Council Tax Band - B & Freehold
2 Bedroom Semi-Detached House for sale in Enderby
This fabulous semi detached family home is situated in a popular location of Enderby. This wonderful property has been much loved by the current owners and has potential to extended subject to local planning permission. nest believe an internal viewing is a must to truly appreciate.
Entering through the hallway you will be greeted with a door into a useful storage space which could easily be converted into a downstairs wc if desired, a staircase rises to the first floor and a doorway takes you into the living room, a space where you can relax and unwind in front for the gas fire. The breakfast kitchen is fitted with a range of wall and base units, contrasting work surface and sink with drainer. You will find plumbing for a washing machine, space for a fridge freezer, tumble dryer and an integrated oven with grill and gas hob with extractor over. The breakfast bar is perfect for informal meal times and there is also a courtesy door leading outside. Entertain with ease in the dining room with access from the kitchen through an open arch way this room has a feature fireplace and ample space for a table and chairs. Travelling up to the first floor you will find two double bedrooms with the master bedroom having a spacious storage cupboard. Larger than the average the bathroom is fitted with a white low level wc, wash hand basin and bath with over head shower. Externally you will be greeted with double gates that lead to a driveway providing off road parking and a beautiful side garden. The rear garden has a fence perimeter with laid lawn it is a blank canvas to add your own stamp.
Entrance Hall -
Living Room - 4.27m x 3.66m max (14'96" x 12'23" max) -
Breakfast Kitchen - 4.88m x 2.74m (16'86" x 9'39") -
Dining Room - 3.71m x 3.10m (12'02" x 10'02") -
First Floor Landing -
Bedroom One - 3.96m x 3.66m max (13'48" x 12'16" max) -
Bedroom Two - 3.66m x 3.07m (12' x 10'01" ) -
Bathroom - 3.05m x 2.44m (10'49" x 8'25") -
Important information
Property Ref: 58862_32897800
Similar Properties
Shelley Road, Enderby, Leicester
3 Bedroom Semi-Detached House | £239,950
This 1960's extended semi detached family home in located in the sought after location of Enderby, an internal viewing i...
Station Road, Broughton Astley, Leicester
3 Bedroom Semi-Detached House | Guide Price £239,950
GUIDE PRICE £239,950- £249,950 A beautiful and deceptive cottage style home situated in the sought after south Leicester...
2 Bedroom Semi-Detached Bungalow | £239,950
This delightful semi detached bungalow is positioned within a sought after location, convenient for Blaby centre and its...
Shetland Way, Countesthorpe, Leicester
2 Bedroom Semi-Detached Bungalow | £240,000
Positioned within a sought after Cul-De-Sac in the popular area of Countesthorpe this fabulous semi detached bungalow de...
Farthingdale Close, Cosby, Leicester
3 Bedroom Semi-Detached House | £245,000
Looking for a project to make your happinest? This fabulous semi detached family home is located on a corner plot in the...
Thorpe Gardens, Littlethorpe, Leicester
3 Bedroom Townhouse | £249,950
This well maintained end townhouse is prominently located in the highly desirable village of Littlethorpe. As you approa...
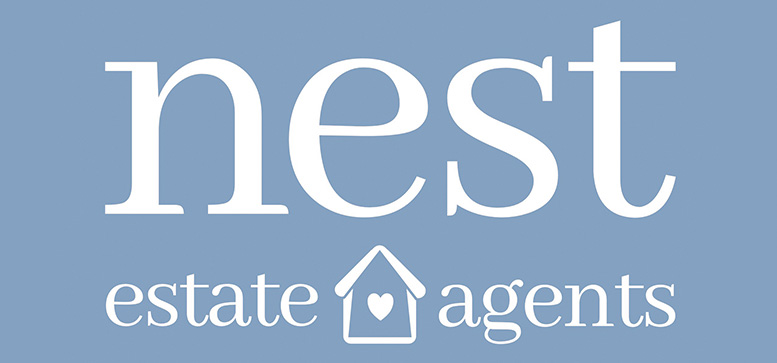
Nest Estate Agents (Blaby)
Lutterworth Road, Blaby, Leicestershire, LE8 4DW
How much is your home worth?
Use our short form to request a valuation of your property.
Request a Valuation
